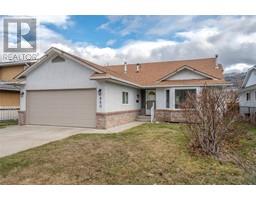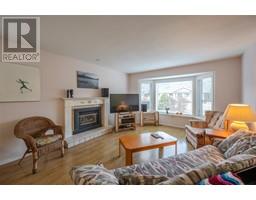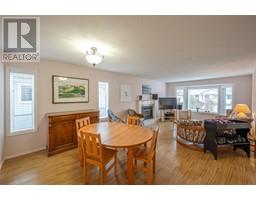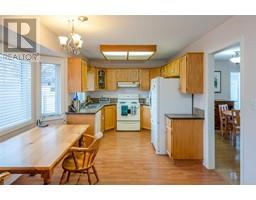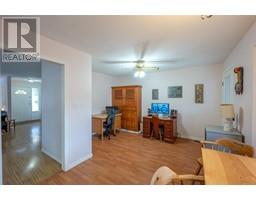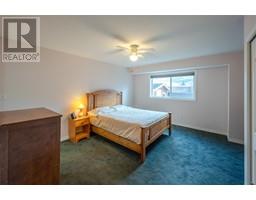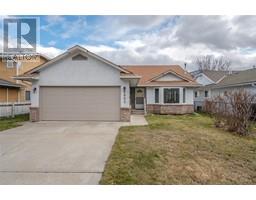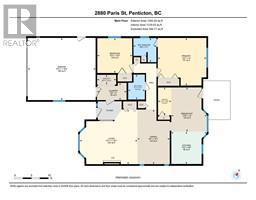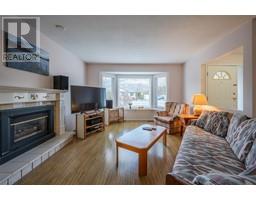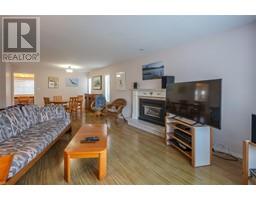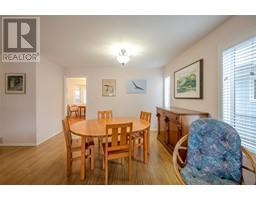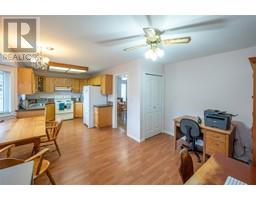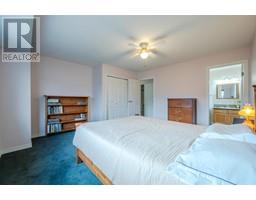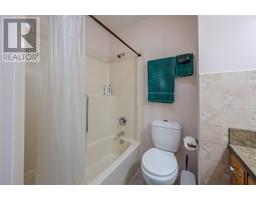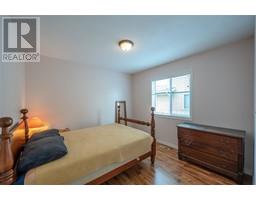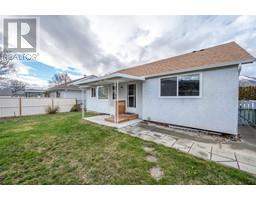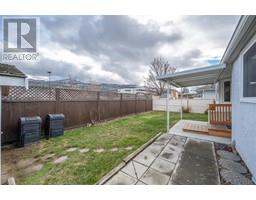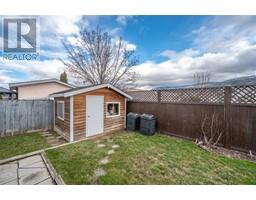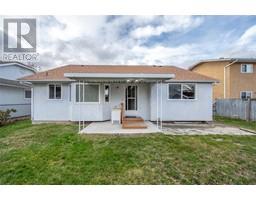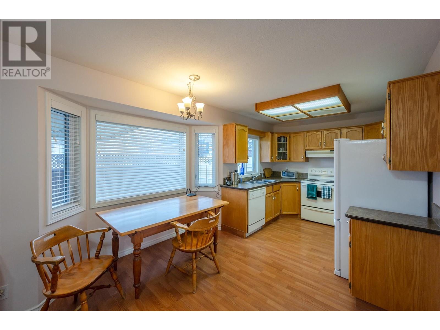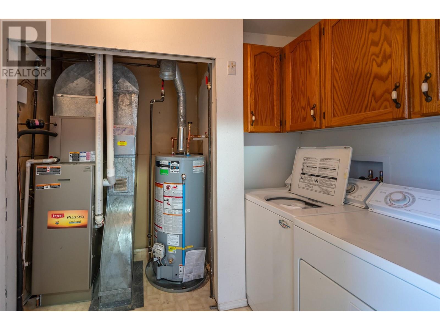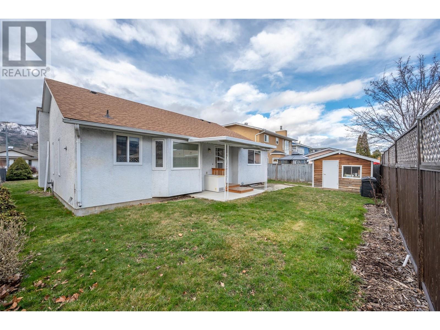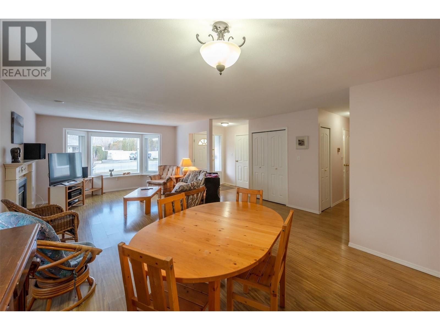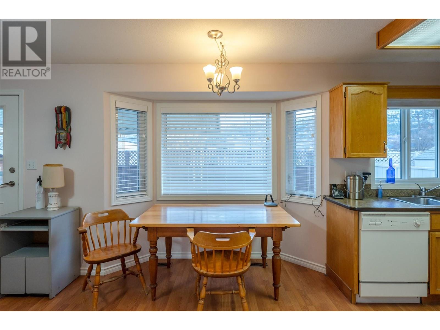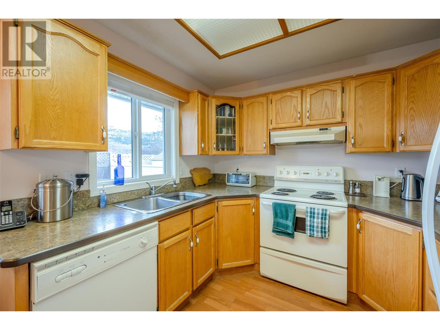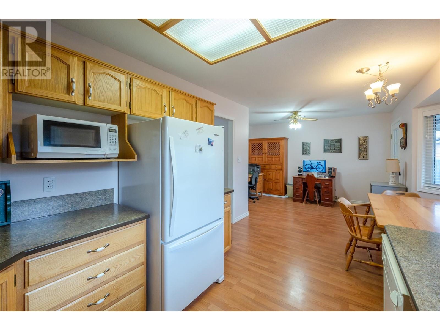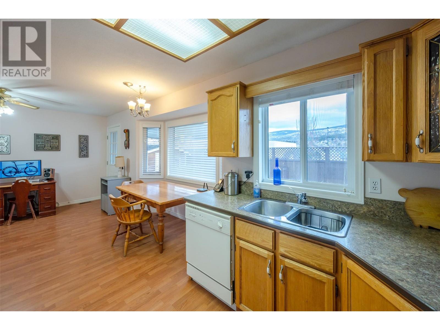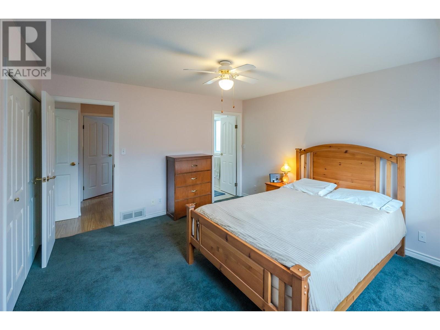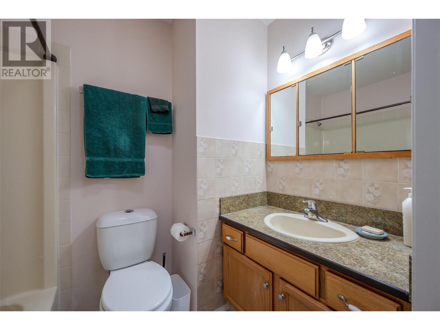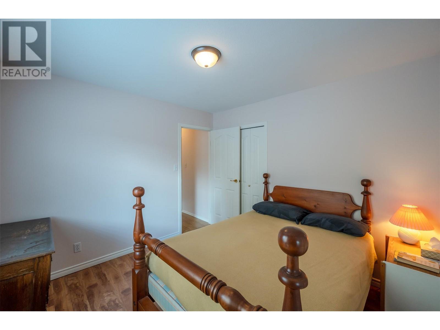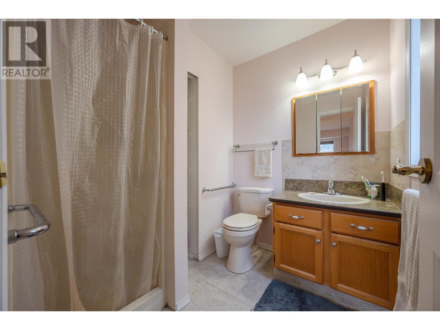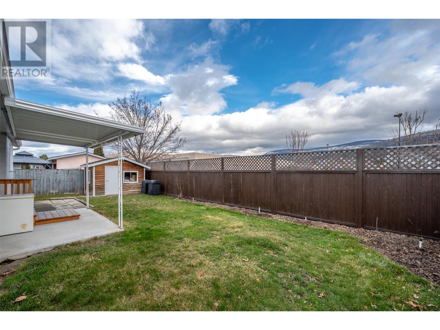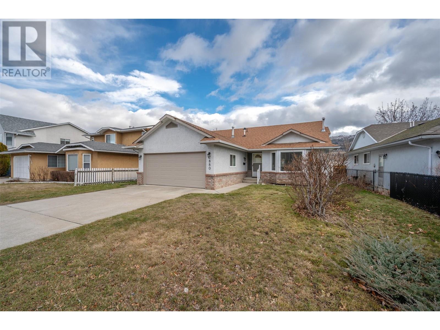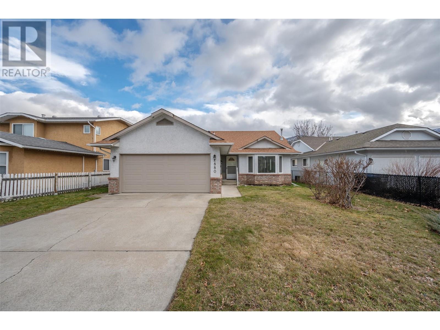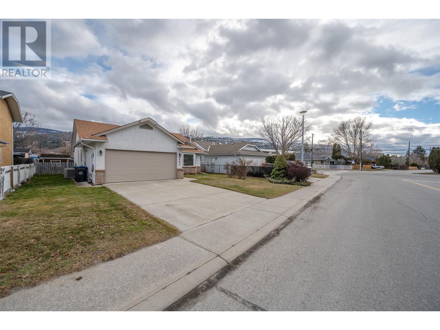2880 Paris Street, Penticton, British Columbia V2A 8G2 (26822489)
2880 Paris Street Penticton, British Columbia V2A 8G2
Interested?
Contact us for more information

Sarah Wingfield
www.stewartgrouprealty.ca/

484 Main Street
Penticton, British Columbia V2A 5C5
(250) 493-2244
(250) 492-6640

Wes Stewart
Personal Real Estate Corporation

484 Main Street
Penticton, British Columbia V2A 5C5
(250) 493-2244
(250) 492-6640

Stephen Janzen
Personal Real Estate Corporation

484 Main Street
Penticton, British Columbia V2A 5C5
(250) 493-2244
(250) 492-6640
$625,000
2 bed 2 bath rancher walking distance to schools, Walmart & Cherry Lane Mall! Great rental investment property or first time home buyers looking for a single family home with no strata fees! Great layout in this bright and open rancher. Walk into your living dining room to the kitchen with all white appliances and a breakfast nook. Leads to your fenced backyard with storage shed for extra storage, covered patio with lots of lawn space for the kids of pets to play. 0.12 acre lot, attached double garage, located in the South end of Penticton with Skaha Beach & Park are only a 2 minute drive away. Don’t miss out on this home, contact the listing agent to schedule your showing today! (id:26472)
Property Details
| MLS® Number | 10311551 |
| Property Type | Single Family |
| Neigbourhood | Main South |
| Amenities Near By | Airport, Park, Recreation, Schools |
| Community Features | Pets Allowed, Rentals Allowed |
| Parking Space Total | 2 |
| View Type | Mountain View |
Building
| Bathroom Total | 2 |
| Bedrooms Total | 2 |
| Appliances | Refrigerator, Dishwasher, Dryer, Oven - Electric, Water Heater - Electric, Washer & Dryer |
| Architectural Style | Bungalow, Ranch |
| Basement Type | Crawl Space |
| Constructed Date | 1989 |
| Construction Style Attachment | Detached |
| Cooling Type | Central Air Conditioning |
| Exterior Finish | Stone |
| Fire Protection | Controlled Entry, Smoke Detector Only |
| Fireplace Fuel | Gas |
| Fireplace Present | Yes |
| Fireplace Type | Unknown |
| Flooring Type | Laminate |
| Heating Type | Forced Air, See Remarks |
| Roof Material | Asphalt Shingle |
| Roof Style | Unknown |
| Stories Total | 1 |
| Size Interior | 1293 Sqft |
| Type | House |
| Utility Water | Municipal Water |
Parking
| Attached Garage | 2 |
Land
| Access Type | Easy Access |
| Acreage | No |
| Fence Type | Fence |
| Land Amenities | Airport, Park, Recreation, Schools |
| Sewer | Municipal Sewage System |
| Size Irregular | 0.12 |
| Size Total | 0.12 Ac|under 1 Acre |
| Size Total Text | 0.12 Ac|under 1 Acre |
| Zoning Type | Unknown |
Rooms
| Level | Type | Length | Width | Dimensions |
|---|---|---|---|---|
| Main Level | Utility Room | 5'7'' x 2'11'' | ||
| Main Level | Laundry Room | 8'8'' x 5' | ||
| Main Level | Dining Nook | 13' x 10'5'' | ||
| Main Level | Primary Bedroom | 14'4'' x 14' | ||
| Main Level | Dining Room | 16'1'' x 9'6'' | ||
| Main Level | Living Room | 16'11'' x 16'1'' | ||
| Main Level | 4pc Bathroom | 7'4'' x 4'11'' | ||
| Main Level | Office | 8'2'' x 3'11'' | ||
| Main Level | 3pc Ensuite Bath | 7'1'' x 6'9'' | ||
| Main Level | Bedroom | 10'3'' x 10'3'' | ||
| Main Level | Kitchen | 10'5'' x 9'6'' |
https://www.realtor.ca/real-estate/26822489/2880-paris-street-penticton-main-south


