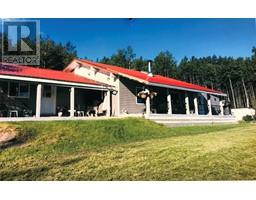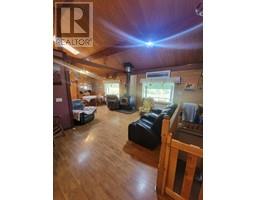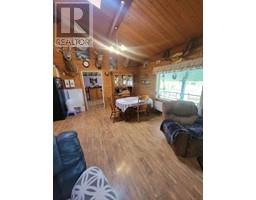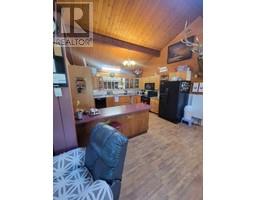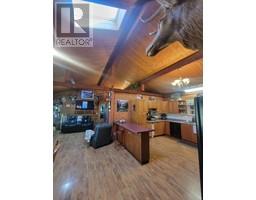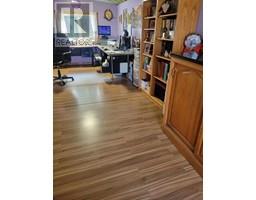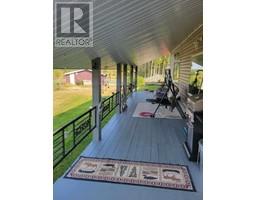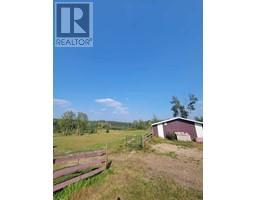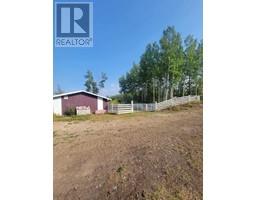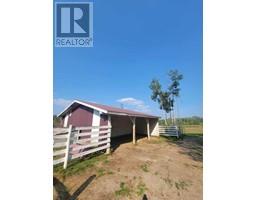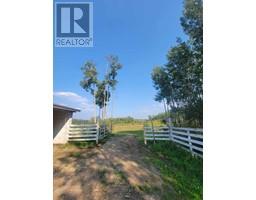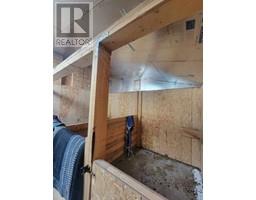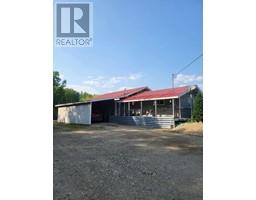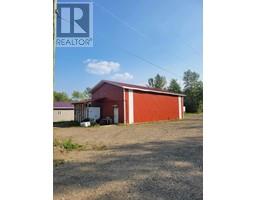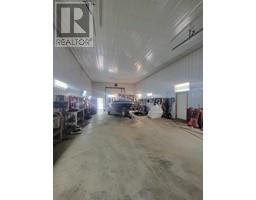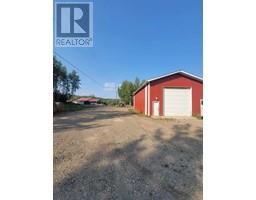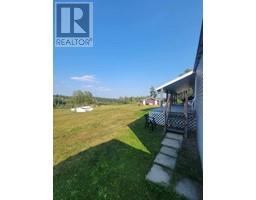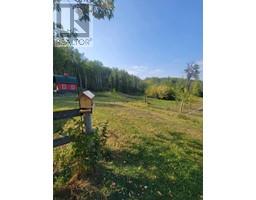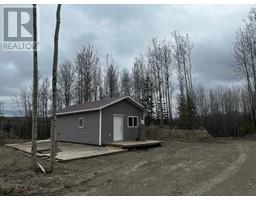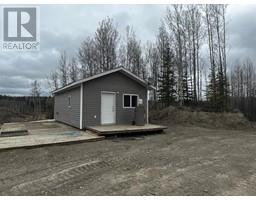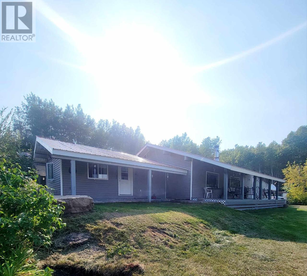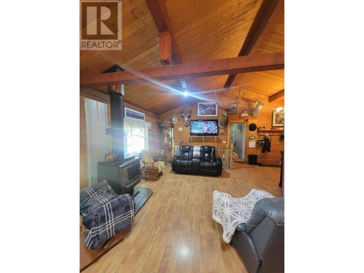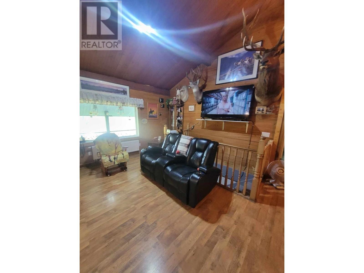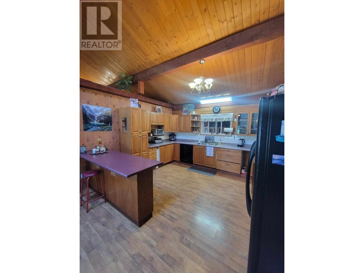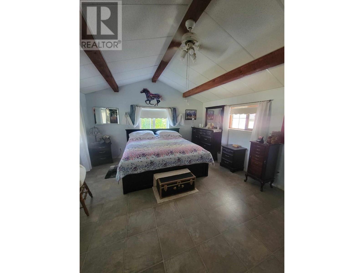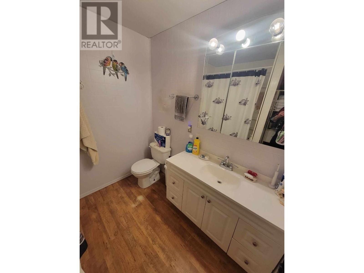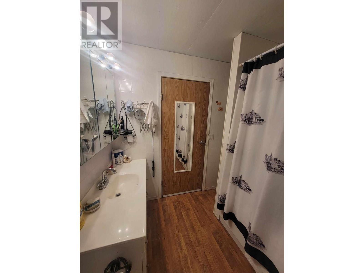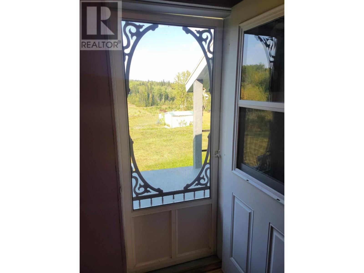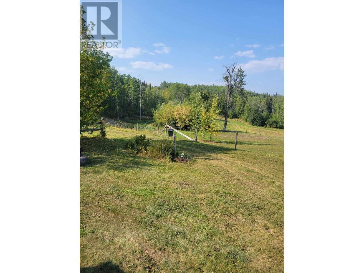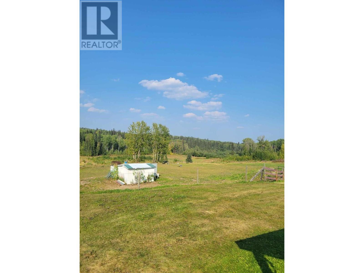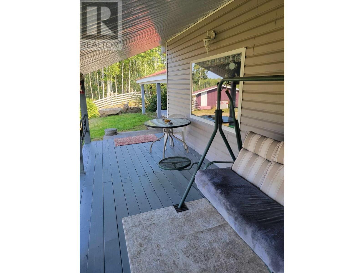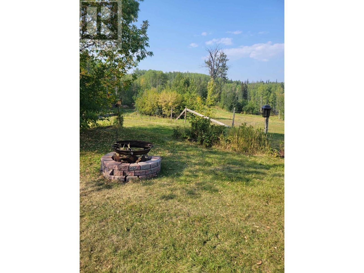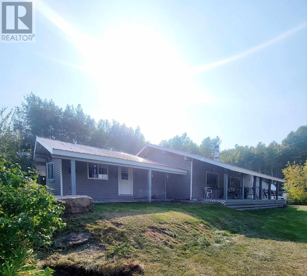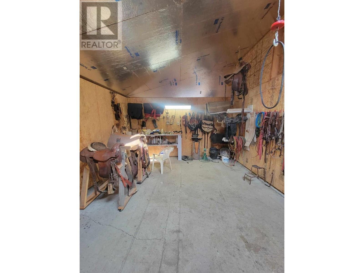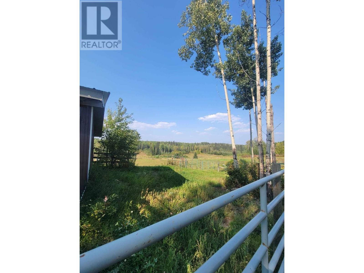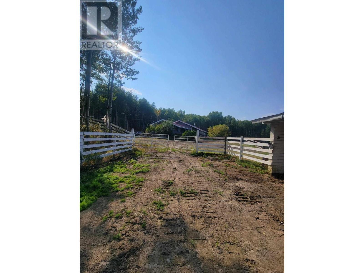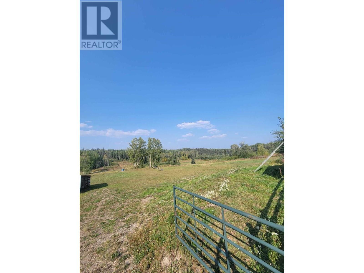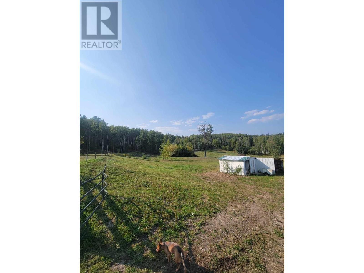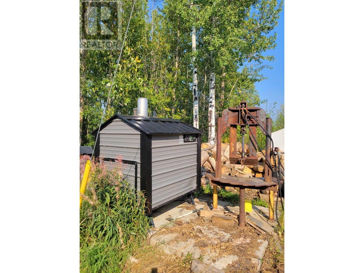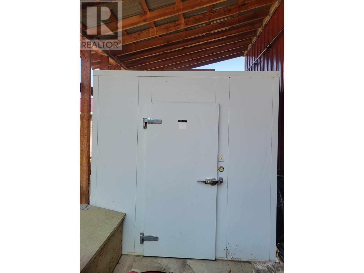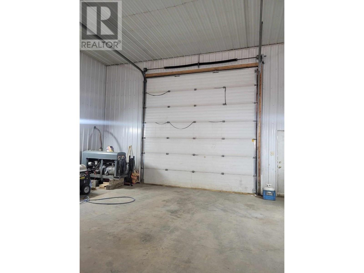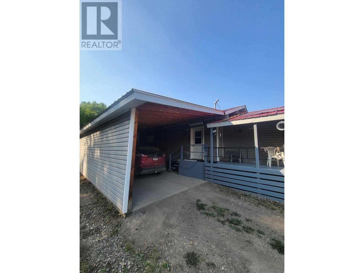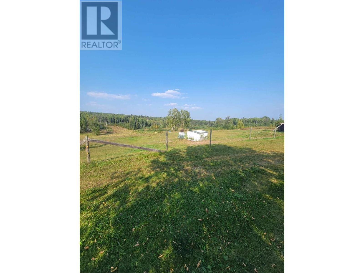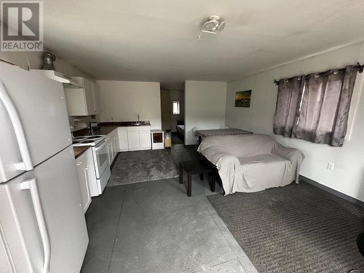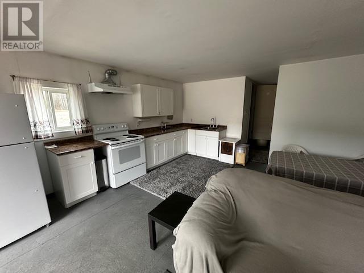3875 Bedell Drive, Chetwynd, British Columbia V0C 1J0 (26165955)
3875 Bedell Drive Chetwynd, British Columbia V0C 1J0
Interested?
Contact us for more information

Julia Nelson
(250) 788-3740
www.royallepagecascaderealty.ca/

4745-51 St
Chetwynd, British Columbia V0C 1J0
(250) 564-4488
$850,000
53 ACRES OF SUBDIVIDABLE LAND WITH A CUSTOM HOME, MASSIVE TRUCKING SHOP,BARN, & CABIN! This property is one of the most prime pieces in Wabi Estates. The gently sloping property is mostly cleared and offers an incredible shop, a great self-contained cabin, and is set up for horses with a barn, fencing and cross-fencing. The cozy home has vaulted ceilings and an open-concept. There is great potential here for that individual who owns a trucking company or the horse enthusiast. Give us a call today to have a look for yourself! (id:26472)
Property Details
| MLS® Number | 201517 |
| Property Type | Single Family |
| Neigbourhood | Chetwynd Rural |
| Parking Space Total | 8 |
Building
| Bathroom Total | 2 |
| Bedrooms Total | 2 |
| Appliances | Range, Refrigerator, Dishwasher, Dryer, Washer |
| Architectural Style | Ranch |
| Basement Type | Full |
| Constructed Date | 2005 |
| Construction Style Attachment | Detached |
| Exterior Finish | Vinyl Siding |
| Fireplace Fuel | Wood |
| Fireplace Present | Yes |
| Fireplace Type | Unknown |
| Heating Type | Forced Air, See Remarks |
| Roof Material | Steel |
| Roof Style | Unknown |
| Size Interior | 2208 Sqft |
| Type | House |
| Utility Water | Well |
Parking
| See Remarks | |
| Other |
Land
| Acreage | Yes |
| Sewer | See Remarks |
| Size Irregular | 53 |
| Size Total | 53 Ac|50 - 100 Acres |
| Size Total Text | 53 Ac|50 - 100 Acres |
| Zoning Type | Unknown |
Rooms
| Level | Type | Length | Width | Dimensions |
|---|---|---|---|---|
| Second Level | 4pc Bathroom | Measurements not available | ||
| Basement | Recreation Room | 24' x 11' | ||
| Basement | Laundry Room | 13' x 8' | ||
| Basement | Bedroom | 12' x 13' | ||
| Basement | 4pc Bathroom | Measurements not available | ||
| Main Level | Other | 8' x 6' | ||
| Main Level | Other | 11' x 25' | ||
| Main Level | Primary Bedroom | 23' x 13' | ||
| Main Level | Living Room | 18' x 17' | ||
| Main Level | Kitchen | 12' x 12' | ||
| Main Level | Foyer | 7' x 10' | ||
| Main Level | Dining Room | 13' x 12' |
https://www.realtor.ca/real-estate/26165955/3875-bedell-drive-chetwynd-chetwynd-rural


