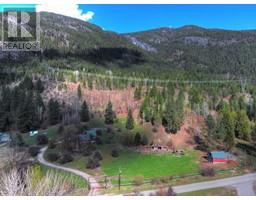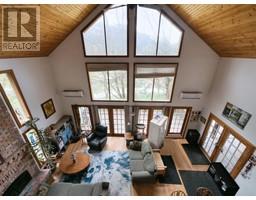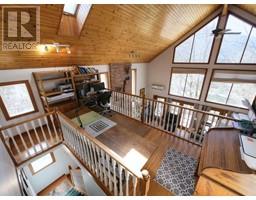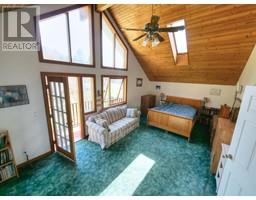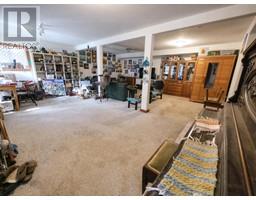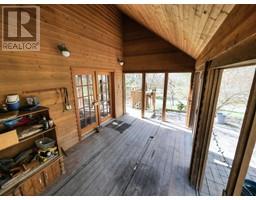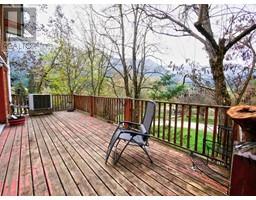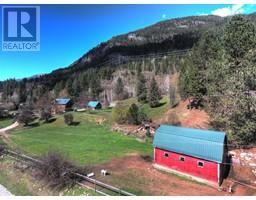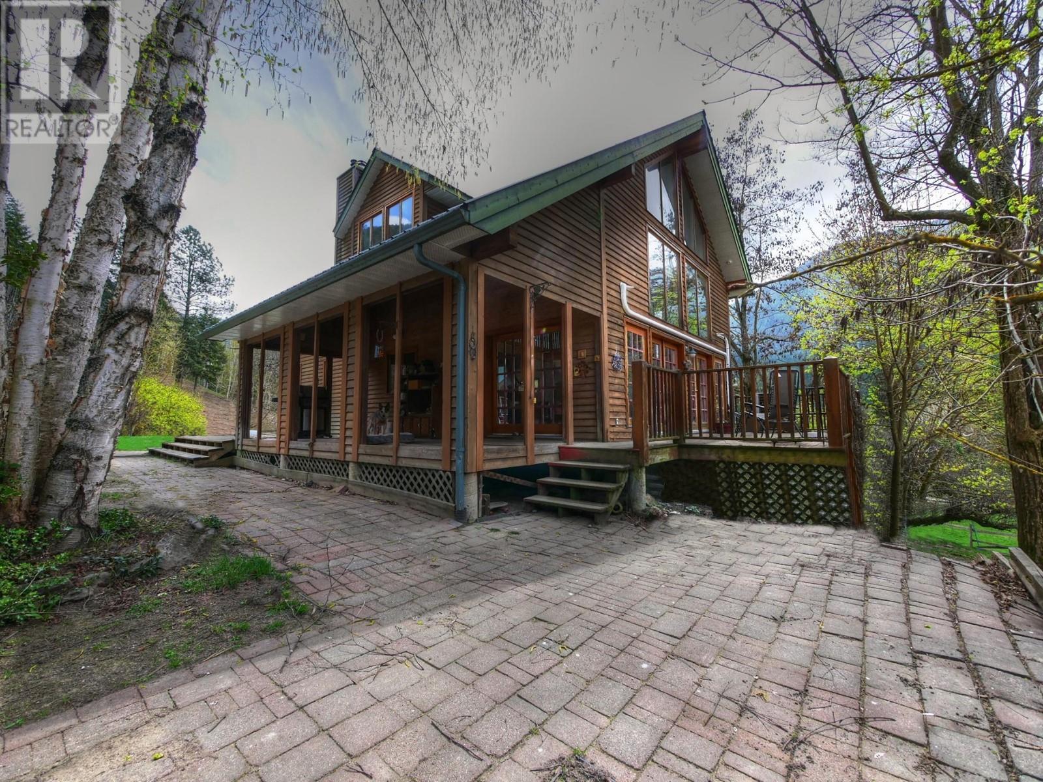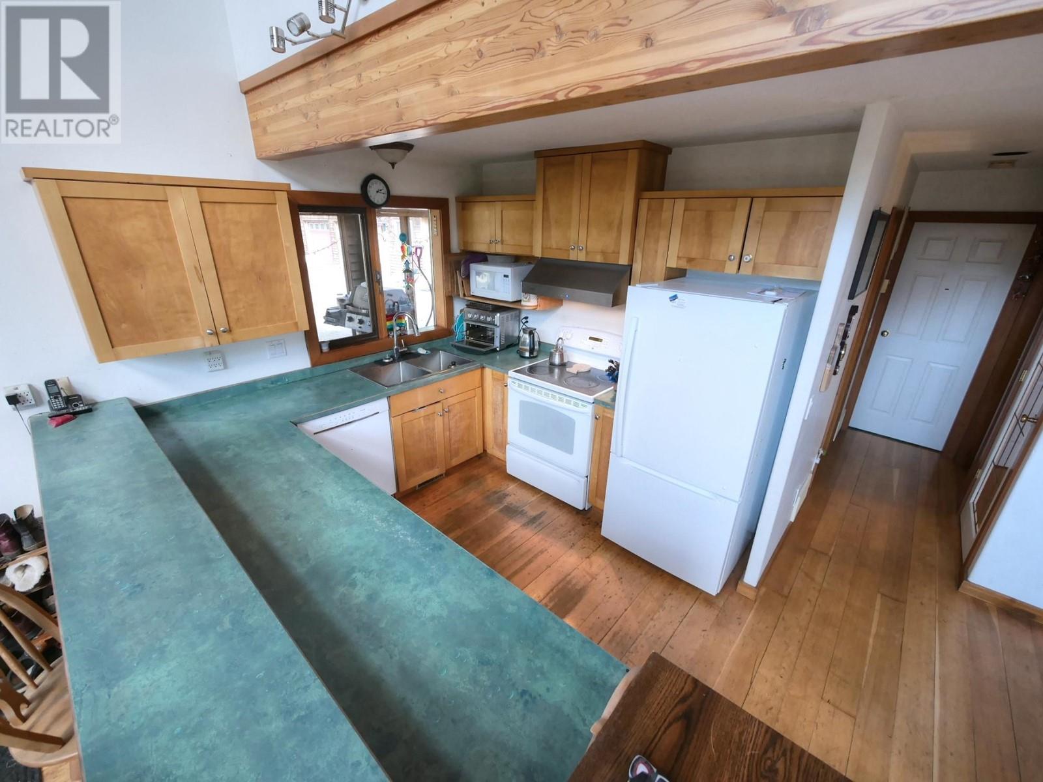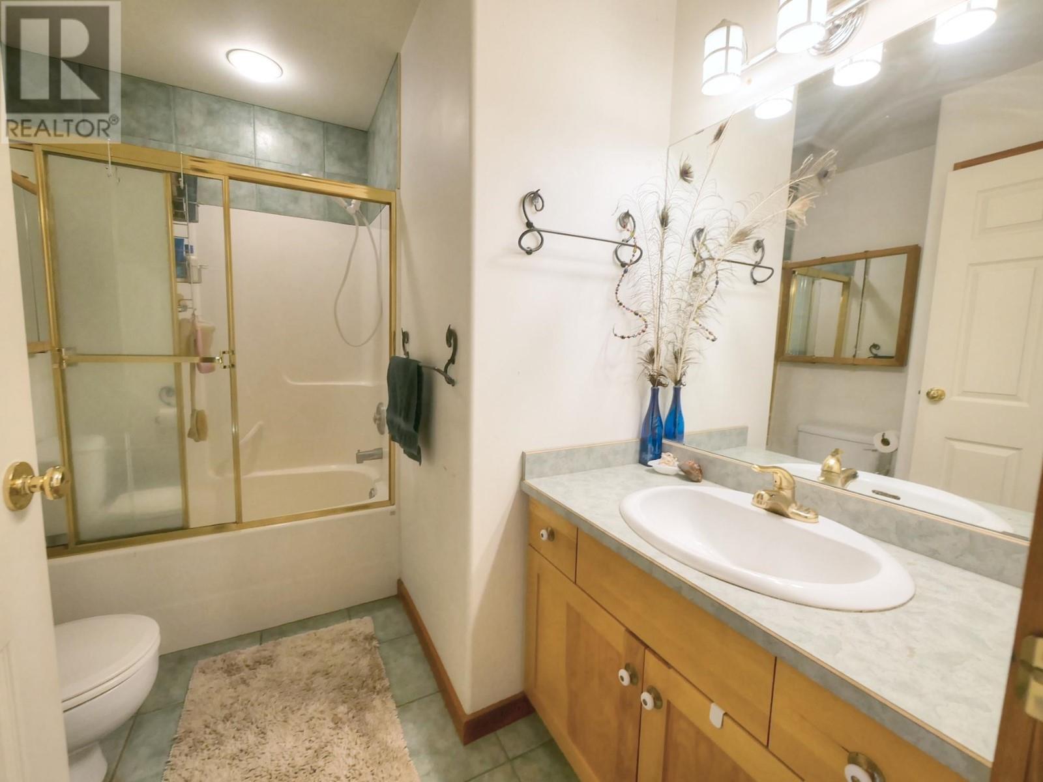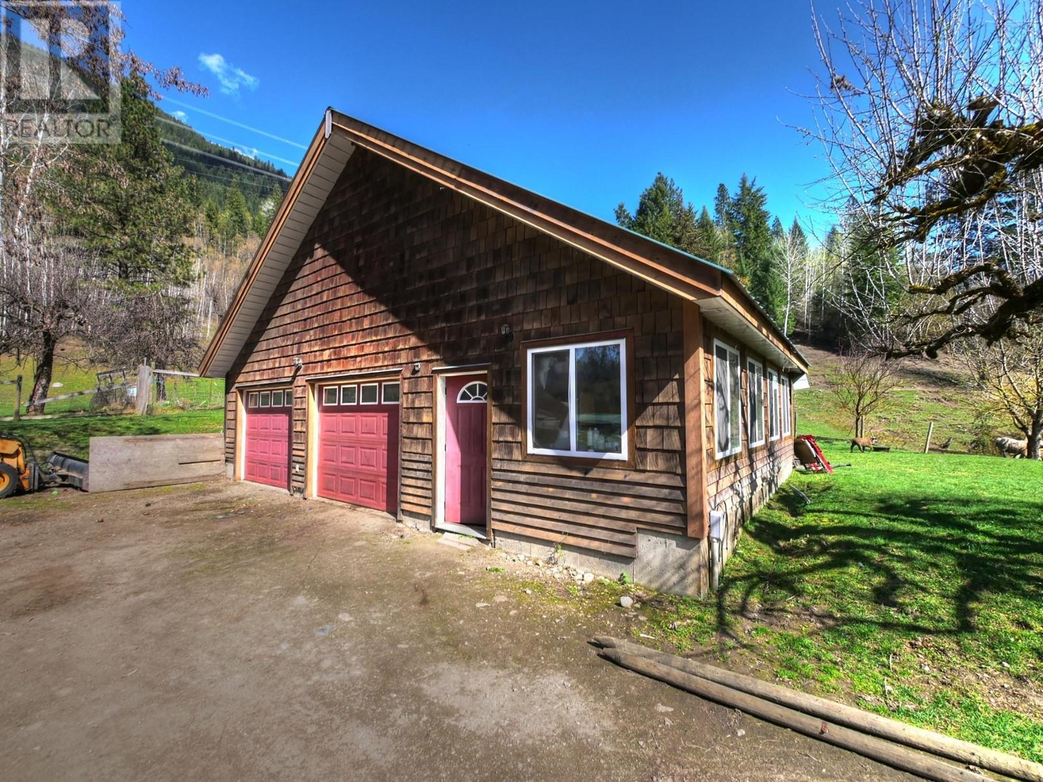2960 Upper Slocan Park Road, Slocan Park, British Columbia V0G 2E0 (26776146)
2960 Upper Slocan Park Road Slocan Park, British Columbia V0G 2E0
Interested?
Contact us for more information
Jonathan David
(647) 477-7654
#250 - 997 Seymour Street,
Vancouver, British Columbia V6B 3M1
$1,099,000
Visit REALTOR? website for additional information. Located south end of Slocan Valley in Slocan Park! Perfect for the farming family! Eligible for Farm Status *Schools nearby and on a bus route *Loft barn *Hug Chicken Coop *Fantastic garage & attached shop *Wrap around decks w/ views *Covered deck area *Living spaces graced by 26ft vaulted ceilings *Large open country kitchen & dining area *Birch wood cabinetry & fir flooring *Open floor concept *Amazing gallery area *Wonderful brick hearth & chimney *Master suite w/ private deck *Built in closets *Spacious bedrooms *3 nicely appointed baths *HUGE family room w/ potential to be a full separate suite *Private & very peaceful location backing onto the mountain w/ excellent sun exposure all year long *Must see to get ALL the details on this RARE property w/ easy commute to Nelson or Castlegar! (id:26472)
Property Details
| MLS® Number | 2476269 |
| Property Type | Single Family |
| Neigbourhood | Passmore/Winlaw/Slocan |
| Amenities Near By | Public Transit, Park, Recreation, Schools, Shopping |
| Community Features | Family Oriented, Rural Setting |
| Features | Private Setting, One Balcony |
| Parking Space Total | 2 |
| View Type | Mountain View, Valley View |
| Water Front Type | Waterfront On Creek |
Building
| Bathroom Total | 3 |
| Bedrooms Total | 4 |
| Appliances | Refrigerator, Dishwasher, Dryer, Range - Electric, Washer |
| Basement Type | Full |
| Constructed Date | 1999 |
| Construction Style Attachment | Detached |
| Exterior Finish | Wood |
| Fireplace Present | Yes |
| Fireplace Total | 1 |
| Fireplace Type | Insert |
| Flooring Type | Carpeted, Ceramic Tile, Hardwood, Linoleum |
| Heating Fuel | Wood |
| Heating Type | Forced Air, Heat Pump, Stove |
| Roof Material | Metal |
| Roof Style | Unknown |
| Size Interior | 2978 Sqft |
| Type | House |
| Utility Water | Well |
Parking
| Additional Parking | |
| Attached Garage | 2 |
| R V |
Land
| Access Type | Easy Access |
| Acreage | Yes |
| Land Amenities | Public Transit, Park, Recreation, Schools, Shopping |
| Sewer | Septic Tank |
| Size Irregular | 16.33 |
| Size Total | 16.33 Ac|10 - 50 Acres |
| Size Total Text | 16.33 Ac|10 - 50 Acres |
| Surface Water | Creeks |
Rooms
| Level | Type | Length | Width | Dimensions |
|---|---|---|---|---|
| Second Level | Loft | 16'0'' x 10'0'' | ||
| Second Level | 4pc Ensuite Bath | Measurements not available | ||
| Second Level | Primary Bedroom | 12'6'' x 22'6'' | ||
| Basement | Laundry Room | 8'4'' x 7'10'' | ||
| Basement | Family Room | 26'0'' x 22'0'' | ||
| Basement | Bedroom | 12'6'' x 12'0'' | ||
| Basement | Utility Room | 8'4'' x 12'0'' | ||
| Basement | 4pc Bathroom | Measurements not available | ||
| Main Level | Bedroom | 12'4'' x 12'6'' | ||
| Main Level | Kitchen | 26'0'' x 10'0'' | ||
| Main Level | Bedroom | 12'6'' x 9'5'' | ||
| Main Level | 4pc Bathroom | Measurements not available | ||
| Main Level | Living Room | 12'0'' x 26'0'' |


