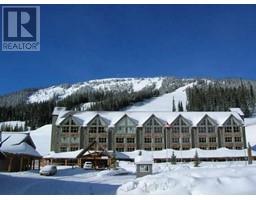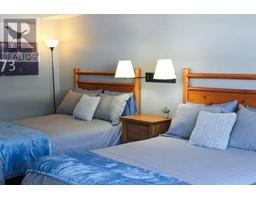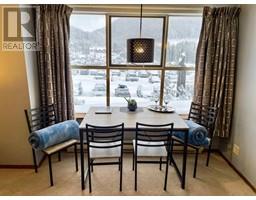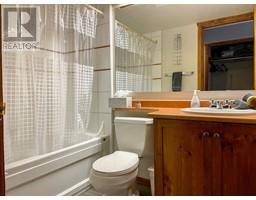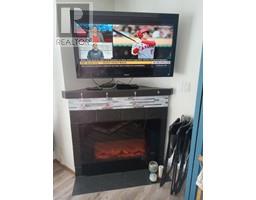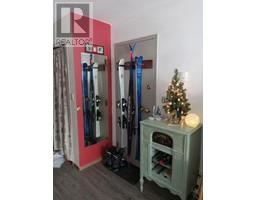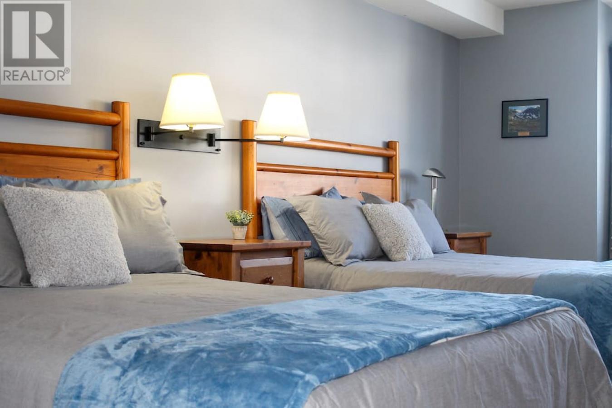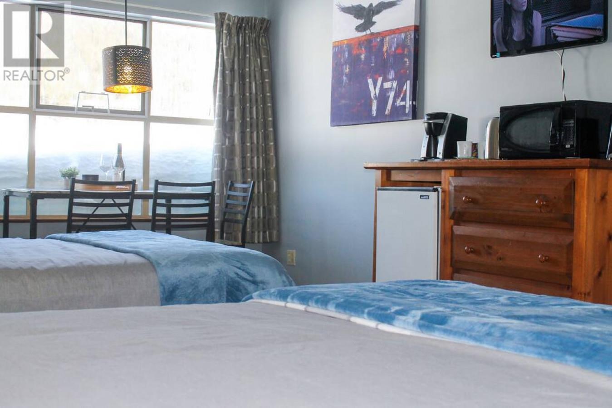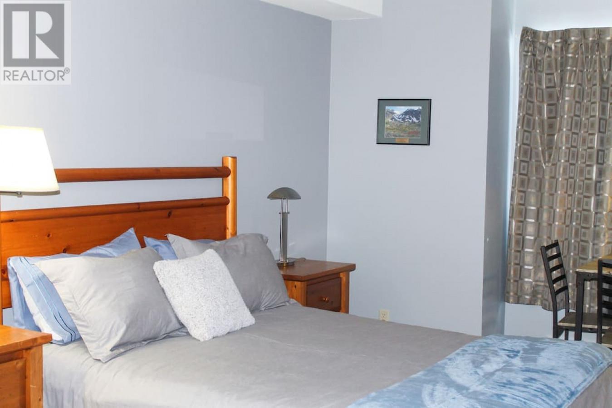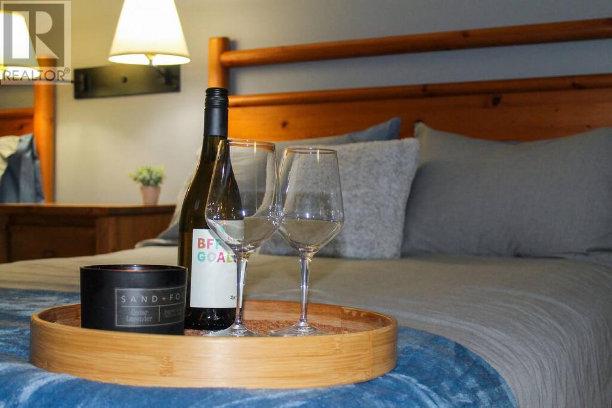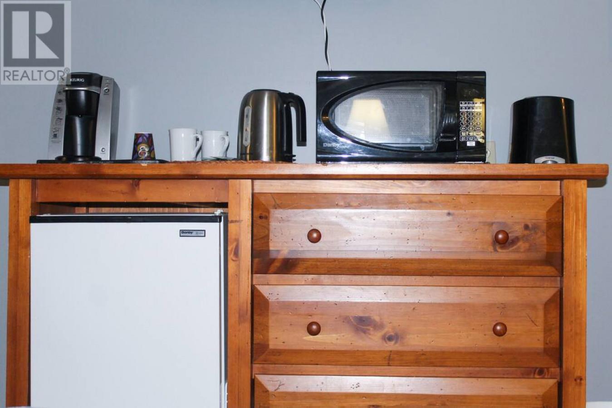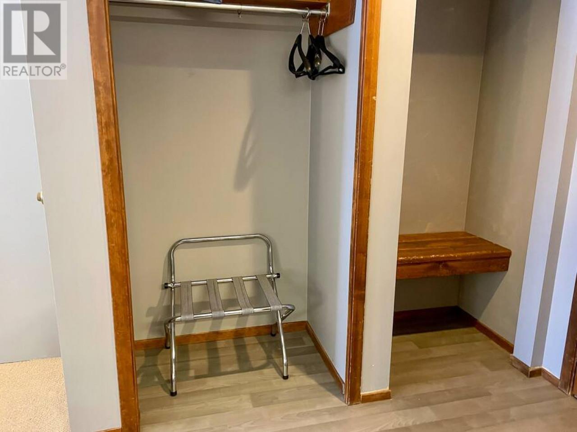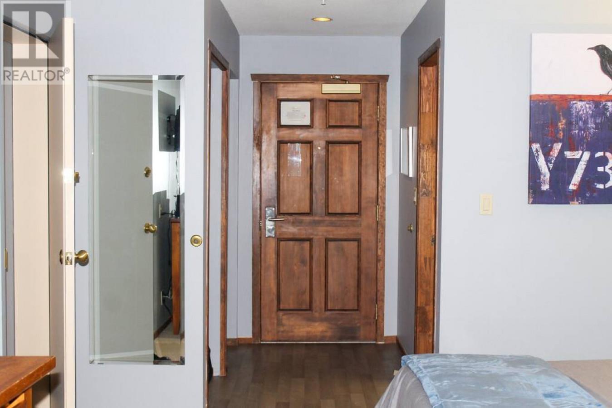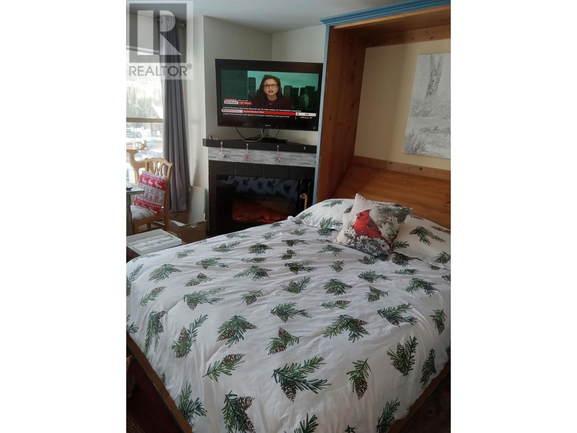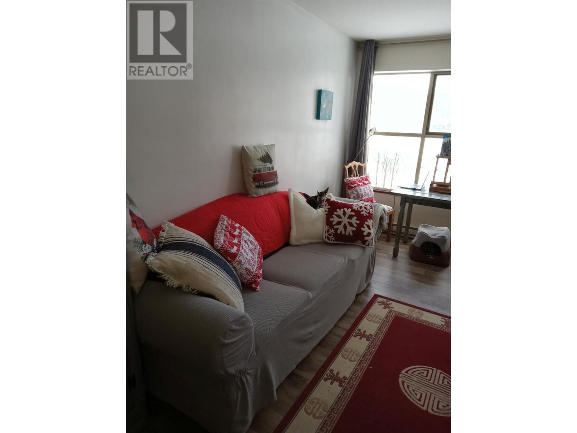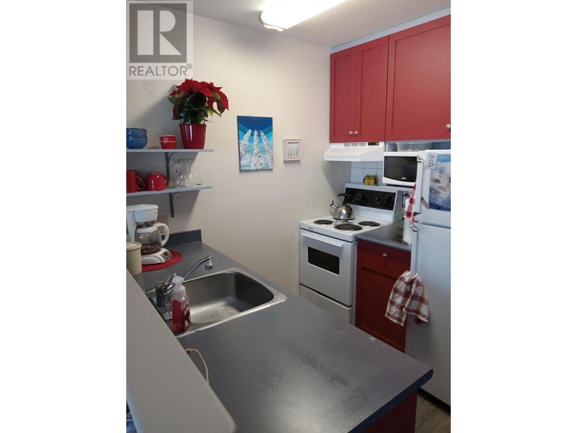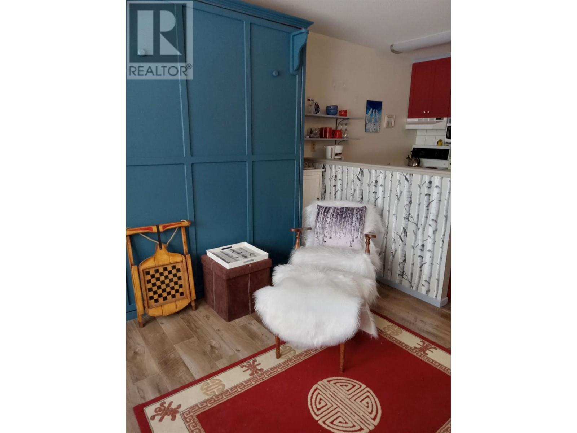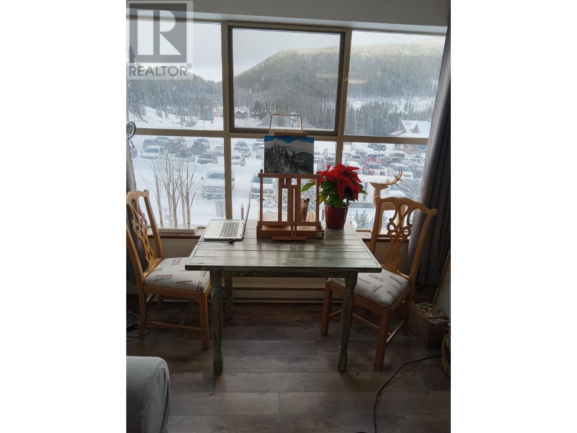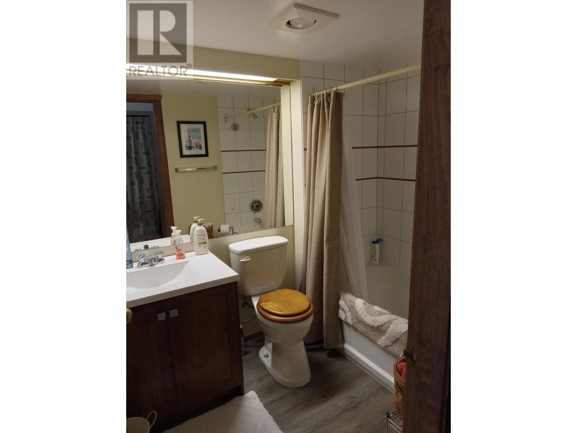300 Strayhorse Road Unit# 201/202, Apex Mountain, British Columbia V2A 0E2 (26399253)
300 Strayhorse Road Unit# 201/202 Apex Mountain, British Columbia V2A 0E2
Interested?
Contact us for more information

Ernie Sheridan
Personal Real Estate Corporation

#101-3115 Skaha Lake Rd
Penticton, British Columbia V2A 6G5
(250) 492-2266
(250) 492-3005
$269,000Maintenance, Cable TV, Heat, Property Management, Other, See Remarks, Sewer, Water
$510.31 Monthly
Maintenance, Cable TV, Heat, Property Management, Other, See Remarks, Sewer, Water
$510.31 MonthlySki-in/Ski-out condo located in the village centre of Apex Mountain Resort. This condo offers the convenience of two interconnected units, linked by a lockout door. On one side, you will find a fully equipped kitchen, dining and living area, a queen murphy bed, and a 4-piece bathroom. The other side features a hotel-style room with 2 queen beds, a cozy sitting area, and a 4-piece ensuite. Perfect for accommodating guests or maximizing rental income. The current owner is currently renting out one side and utilizing the other for personal use. Strata fees include management, heat, cable, internet, sewer, and hot water. Fully furnished. Contingent. All measurements are approximate. Call listing agent today for a viewing. (id:26472)
Property Details
| MLS® Number | 10302207 |
| Property Type | Single Family |
| Neigbourhood | Penticton Apex |
| Community Name | Apex Mountain Inn |
| Community Features | Pets Allowed With Restrictions, Rentals Allowed |
Building
| Bathroom Total | 2 |
| Bedrooms Total | 2 |
| Appliances | Refrigerator, Microwave, Oven |
| Constructed Date | 1994 |
| Fireplace Fuel | Electric |
| Fireplace Present | Yes |
| Fireplace Type | Unknown |
| Heating Fuel | Electric |
| Heating Type | Baseboard Heaters |
| Stories Total | 1 |
| Size Interior | 721 Sqft |
| Type | Apartment |
| Utility Water | See Remarks |
Parking
| See Remarks | |
| Other |
Land
| Acreage | No |
| Sewer | Municipal Sewage System |
| Size Total Text | Under 1 Acre |
| Zoning Type | Unknown |
Rooms
| Level | Type | Length | Width | Dimensions |
|---|---|---|---|---|
| Main Level | 4pc Bathroom | Measurements not available | ||
| Main Level | 4pc Bathroom | Measurements not available | ||
| Main Level | Foyer | 7' x 3'8'' | ||
| Main Level | Living Room | 13'6'' x 12' | ||
| Main Level | Bedroom | 10' x 10' | ||
| Main Level | Primary Bedroom | 10' x 10' | ||
| Main Level | Kitchen | 7'8'' x 6' | ||
| Main Level | Dining Room | 7'6'' x 6' |


