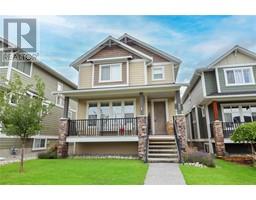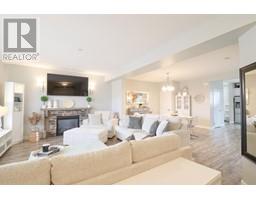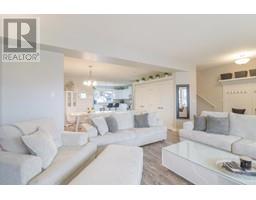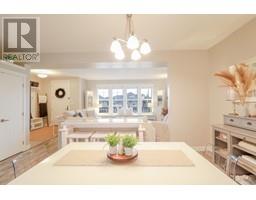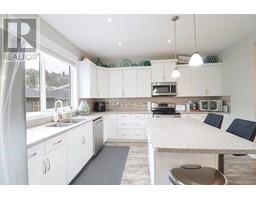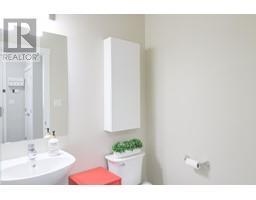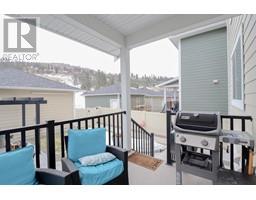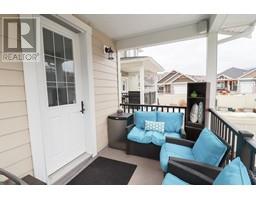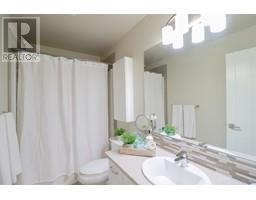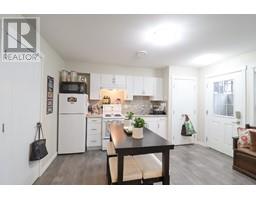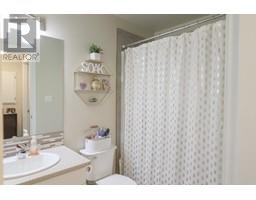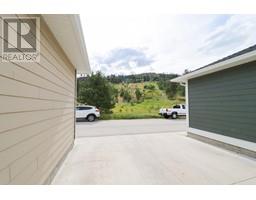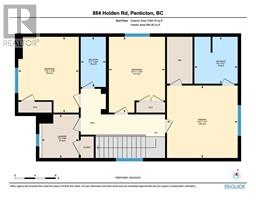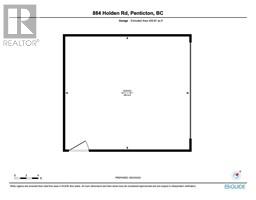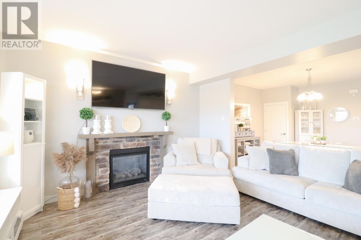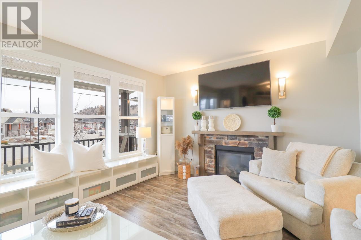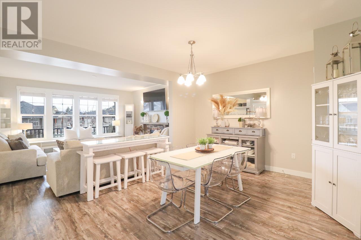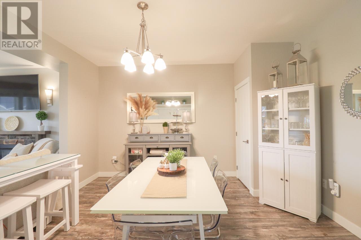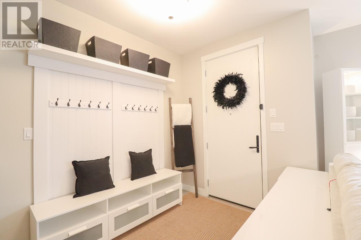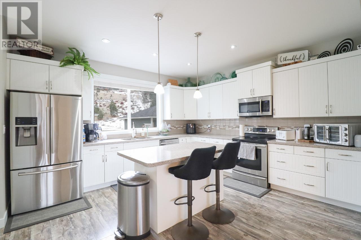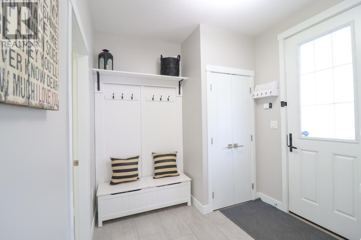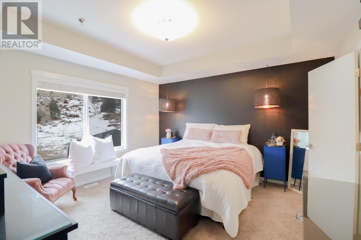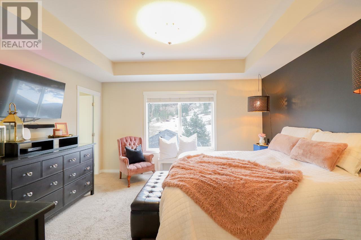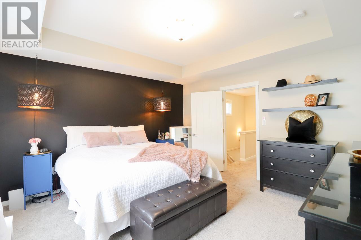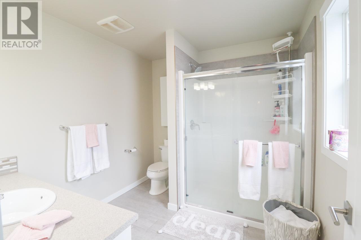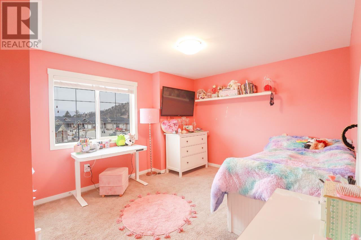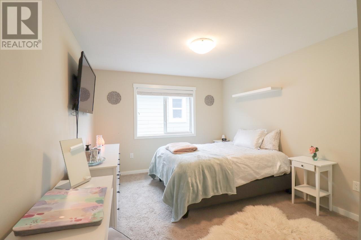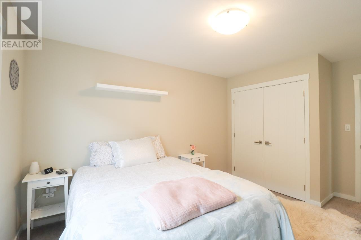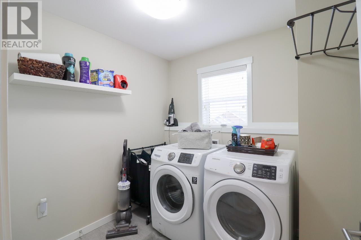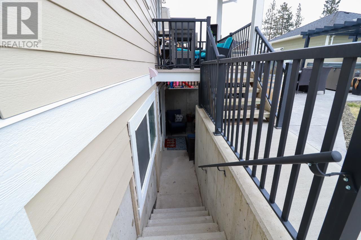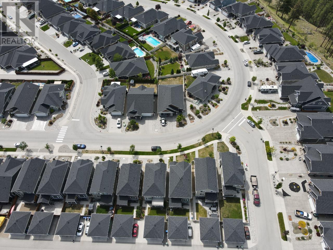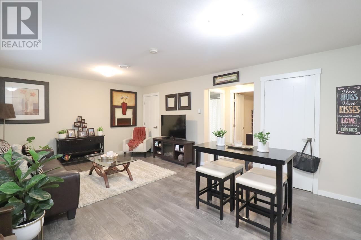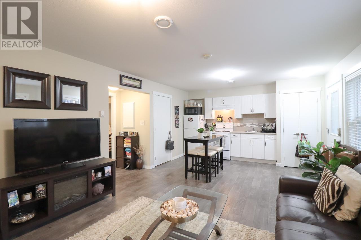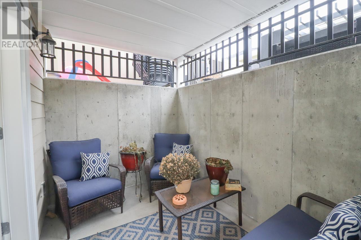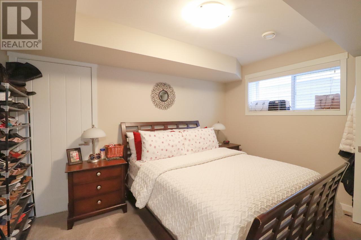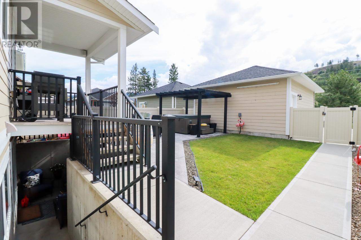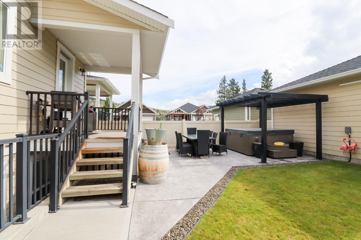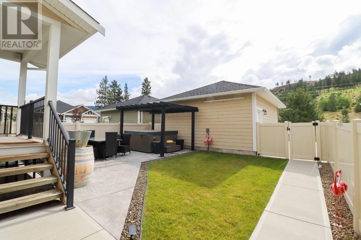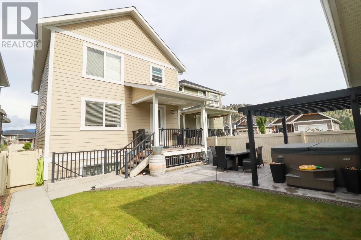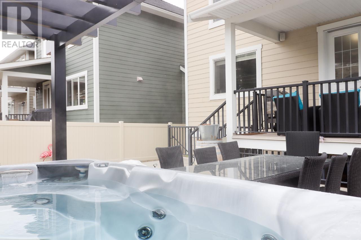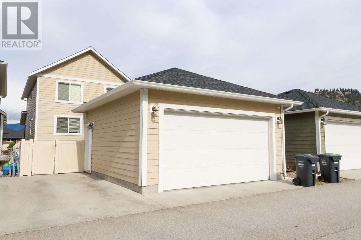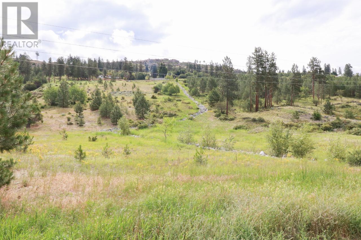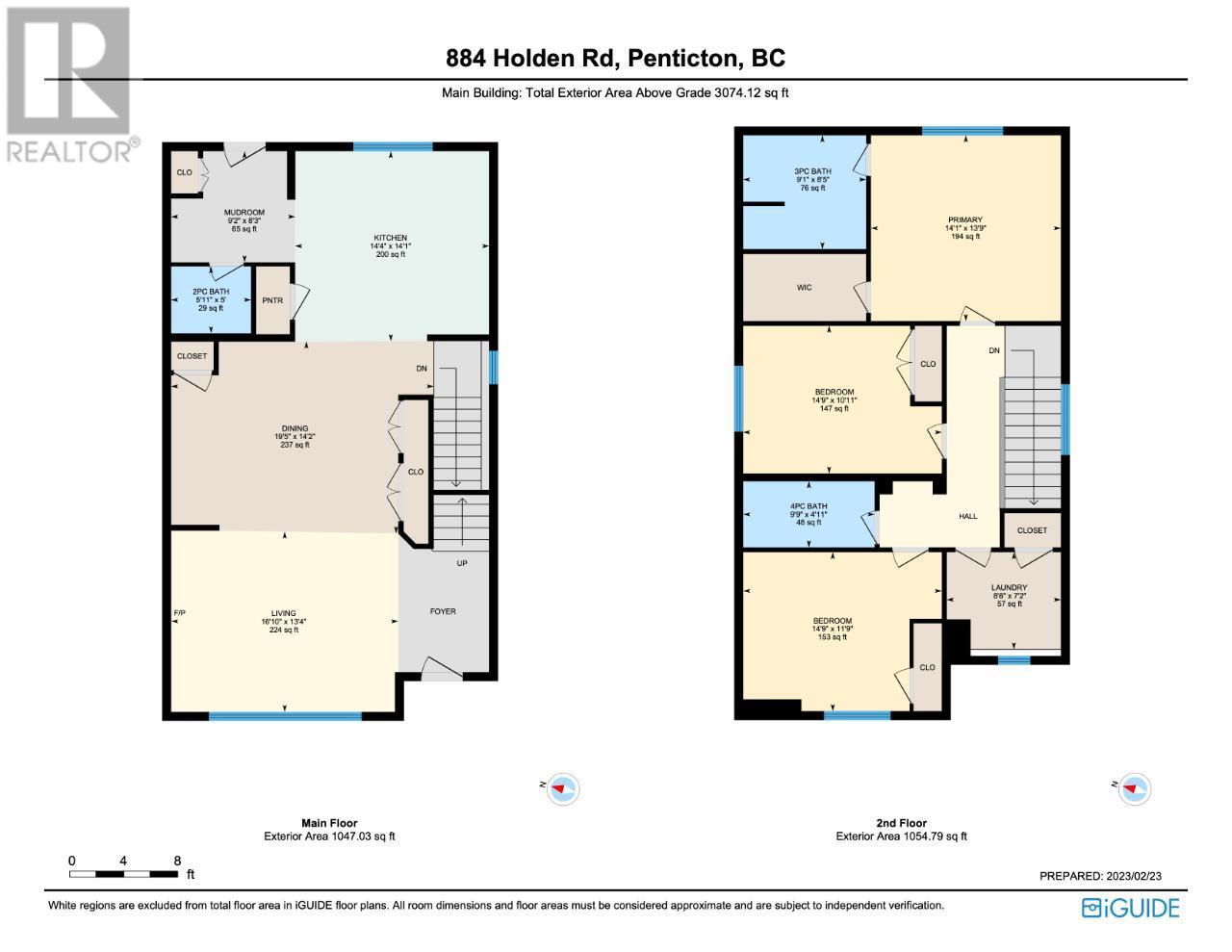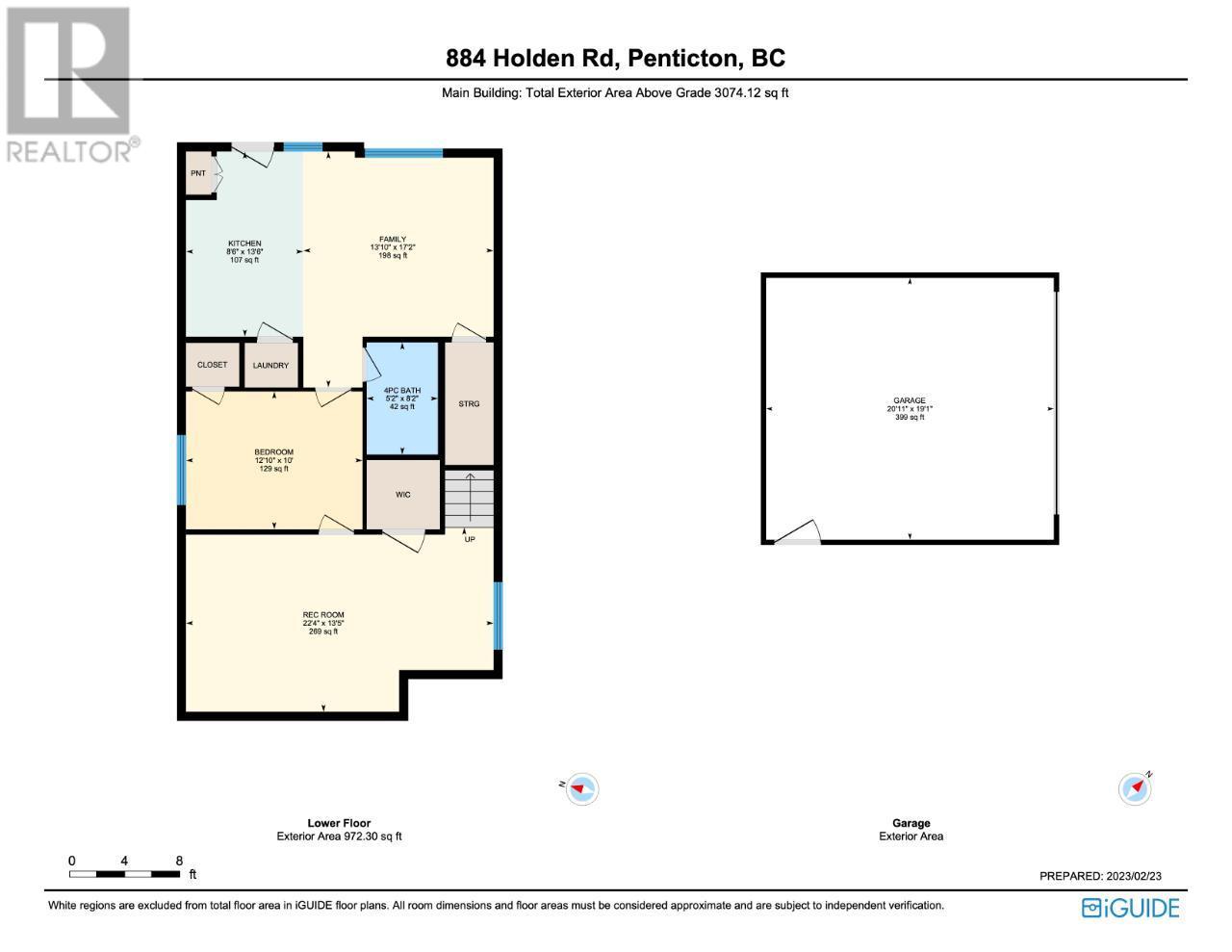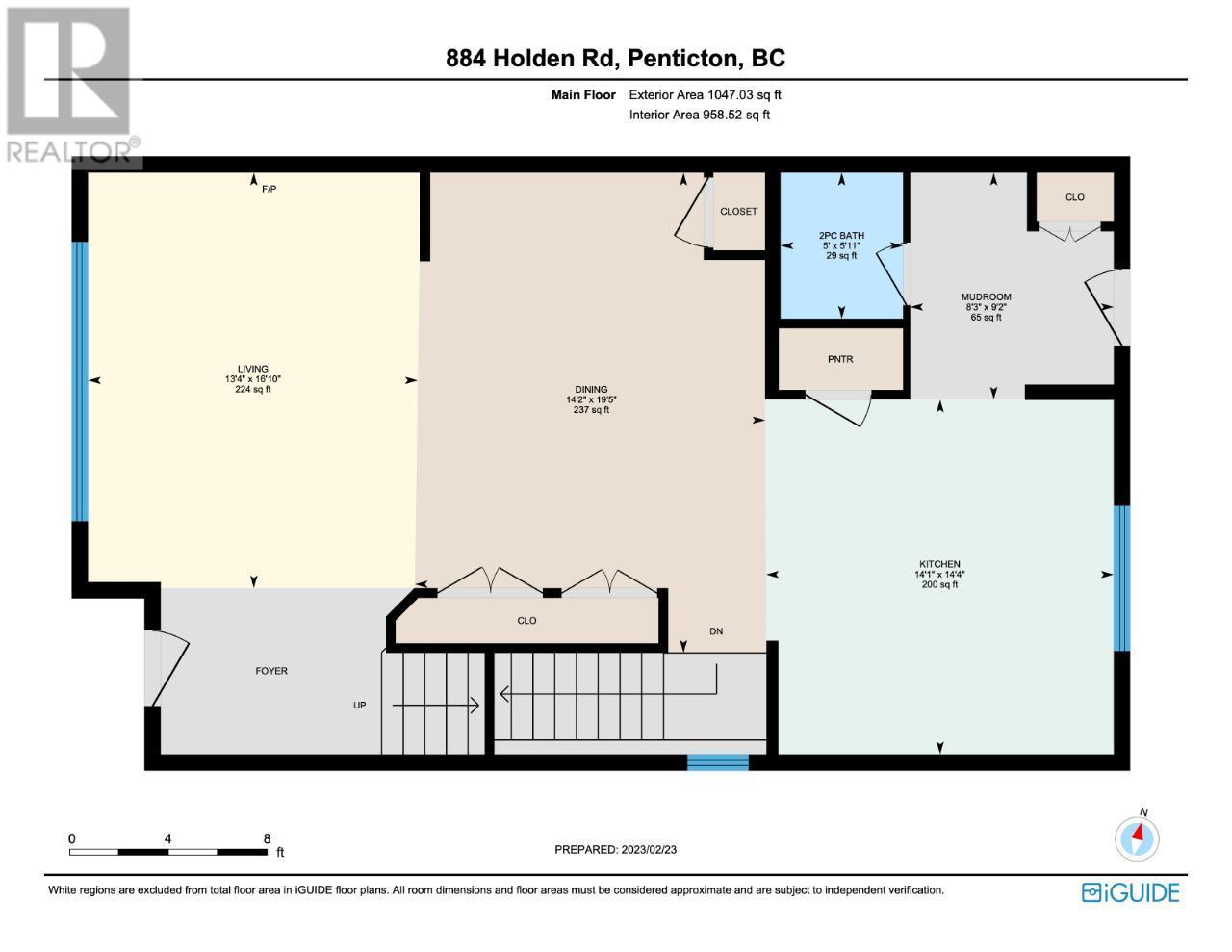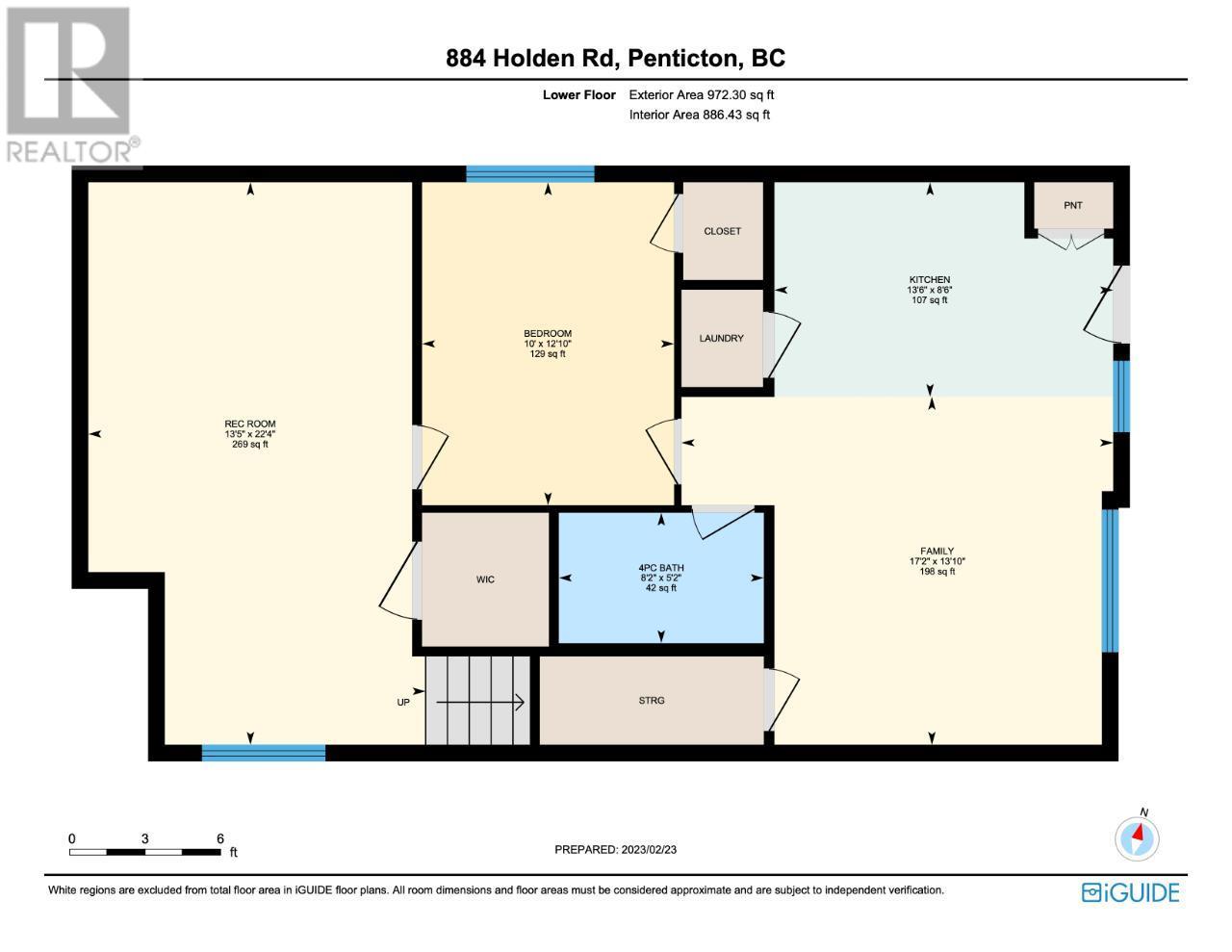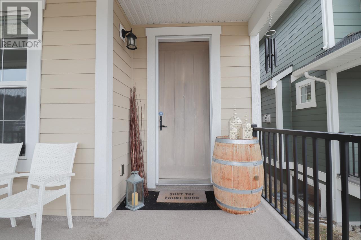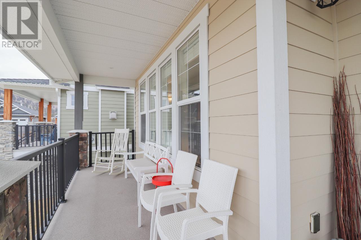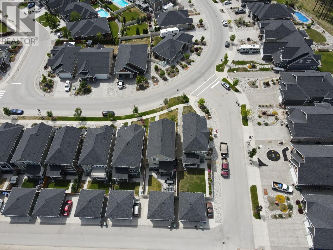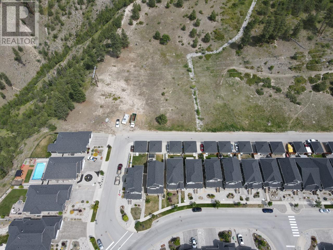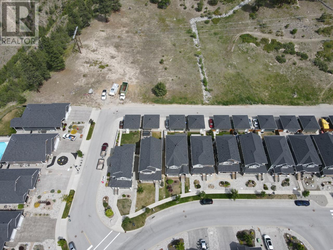884 Holden Road, Penticton, British Columbia V2A 9G5 (26395753)
884 Holden Road Penticton, British Columbia V2A 9G5
Interested?
Contact us for more information

Chris Marte
Personal Real Estate Corporation
www.maapgroup.com/
https://www.facebook.com/realestate.okanagan
https://www.instagram.com/maapgroup/

645 Main Street
Penticton, British Columbia V2A 5C9
(833) 817-6506
(866) 263-9200
www.exprealty.ca/

Blake Apolzer

645 Main Street
Penticton, British Columbia V2A 5C9
(833) 817-6506
(866) 263-9200
www.exprealty.ca/

Danny Reigh

645 Main Street
Penticton, British Columbia V2A 5C9
(833) 817-6506
(866) 263-9200
www.exprealty.ca/
$1,099,999
Welcome to 884 Holden Road, an exquisite former show home in Sendero Canyon. This 3000+ sqft residence exudes a welcoming atmosphere in its open-concept main floor. The spacious living room with a gas fireplace seamlessly connects to the dining area and a modern kitchen featuring solid surface countertops. Step out to the rear deck, which overlooks the fenced yard w/ a grassy area, stamped concrete patio, & a new Beachcomber Hot Tub (2022). The double garage offers a 220v electric vehicle charging station and laneway access. Upstairs, the upper level houses a luxurious master suite with a walk-in closet & private 3-piece ensuite, two spare bedrooms, a laundry room, and a well-appointed 4-piece bathroom. The lower level provides space for a cozy movie room or children's play area and has separate access to the legal one-bedroom suite with an open kitchen, living area, 4-piece bathroom, and dedicated laundry. (id:26472)
Property Details
| MLS® Number | 10302164 |
| Property Type | Single Family |
| Neigbourhood | Columbia/Duncan |
| Amenities Near By | Park, Recreation |
| Parking Space Total | 2 |
| View Type | Mountain View |
Building
| Bathroom Total | 4 |
| Bedrooms Total | 4 |
| Appliances | Range, Refrigerator, Dishwasher, Dryer, Washer |
| Basement Type | Full |
| Constructed Date | 2014 |
| Construction Style Attachment | Detached |
| Cooling Type | Central Air Conditioning |
| Exterior Finish | Composite Siding |
| Fireplace Fuel | Gas |
| Fireplace Present | Yes |
| Fireplace Type | Unknown |
| Half Bath Total | 1 |
| Heating Type | Forced Air, See Remarks |
| Roof Material | Asphalt Shingle |
| Roof Style | Unknown |
| Stories Total | 2 |
| Size Interior | 3074 Sqft |
| Type | House |
| Utility Water | Municipal Water |
Parking
| Detached Garage | 2 |
Land
| Access Type | Easy Access |
| Acreage | No |
| Land Amenities | Park, Recreation |
| Landscape Features | Landscaped |
| Sewer | Municipal Sewage System |
| Size Irregular | 0.1 |
| Size Total | 0.1 Ac|under 1 Acre |
| Size Total Text | 0.1 Ac|under 1 Acre |
| Zoning Type | Unknown |
Rooms
| Level | Type | Length | Width | Dimensions |
|---|---|---|---|---|
| Second Level | Mud Room | 9'2'' x 8'3'' | ||
| Second Level | Living Room | 16'10'' x 13'4'' | ||
| Second Level | Kitchen | 14'4'' x 14'1'' | ||
| Second Level | Dining Room | 19'5'' x 14'2'' | ||
| Second Level | 2pc Bathroom | Measurements not available | ||
| Third Level | Primary Bedroom | 14'1'' x 13'9'' | ||
| Third Level | Laundry Room | 8'6'' x 7'2'' | ||
| Third Level | 3pc Ensuite Bath | Measurements not available | ||
| Third Level | Bedroom | 14'9'' x 10'11'' | ||
| Third Level | Bedroom | 14'9'' x 11'9'' | ||
| Third Level | 4pc Bathroom | Measurements not available | ||
| Main Level | Recreation Room | 22'4'' x 13'5'' | ||
| Main Level | Kitchen | 13'6'' x 8'6'' | ||
| Main Level | Family Room | 17'2'' x 13'10'' | ||
| Main Level | Bedroom | 12'10'' x 10'0'' | ||
| Main Level | 4pc Bathroom | Measurements not available |
https://www.realtor.ca/real-estate/26395753/884-holden-road-penticton-columbiaduncan


