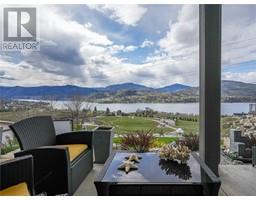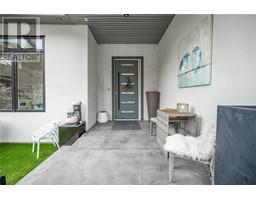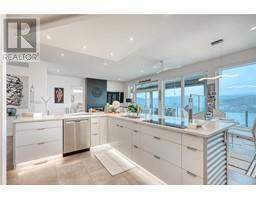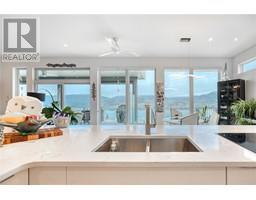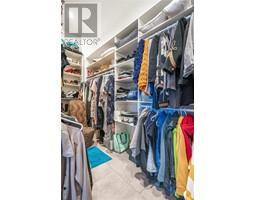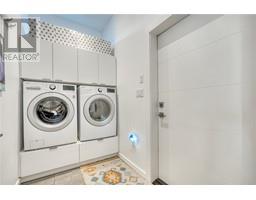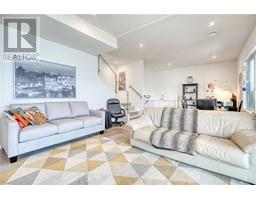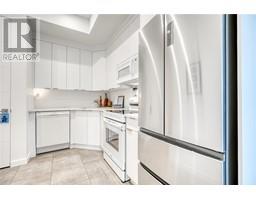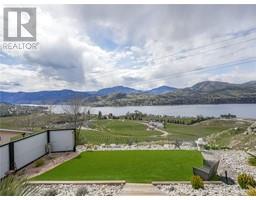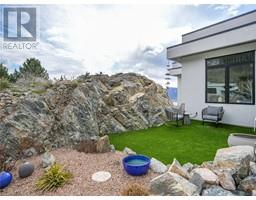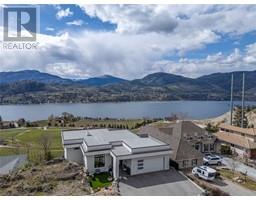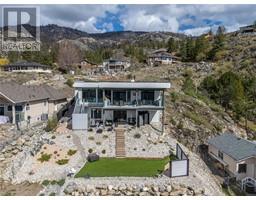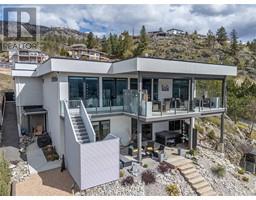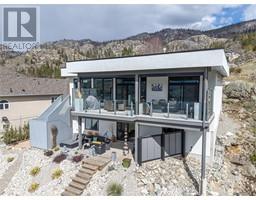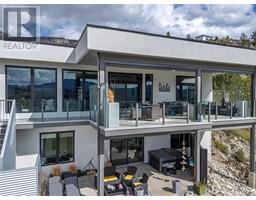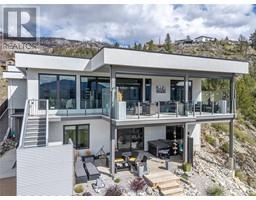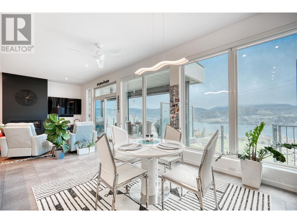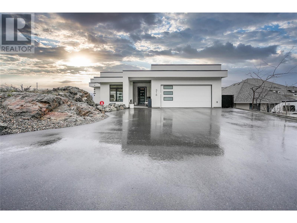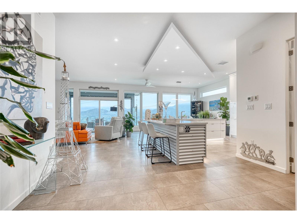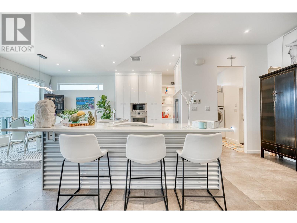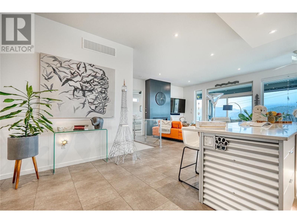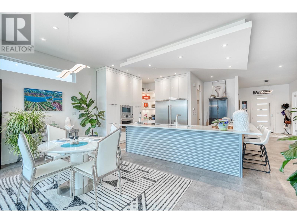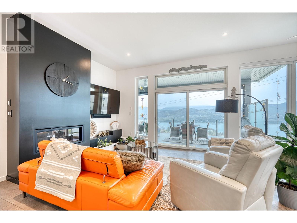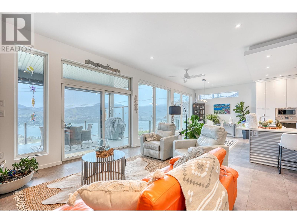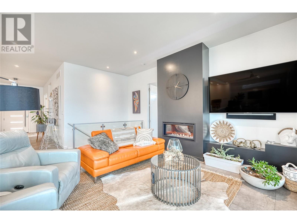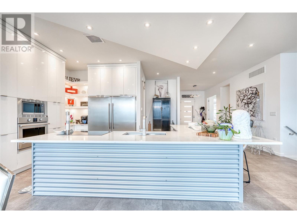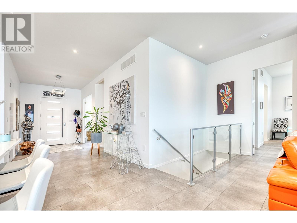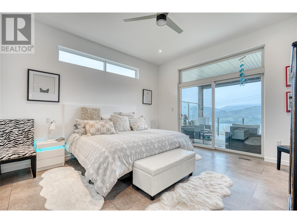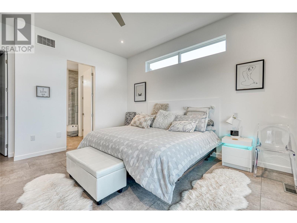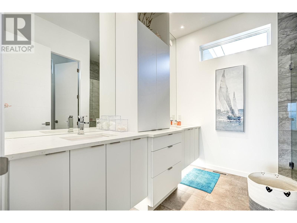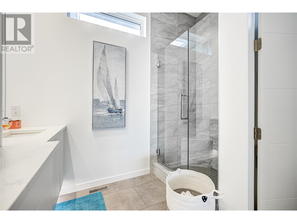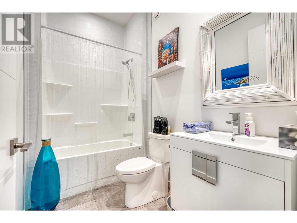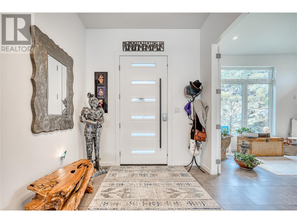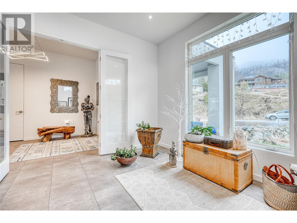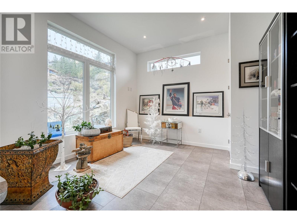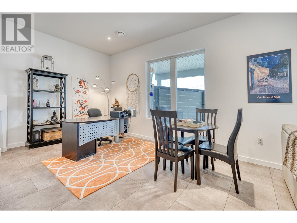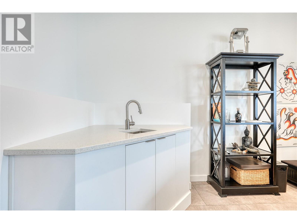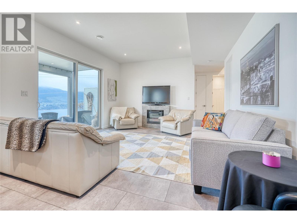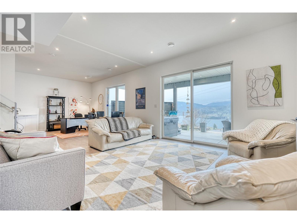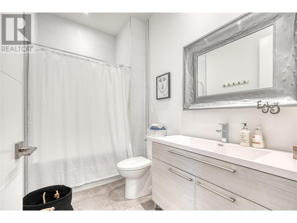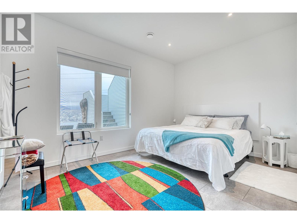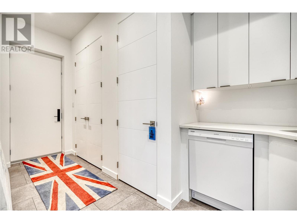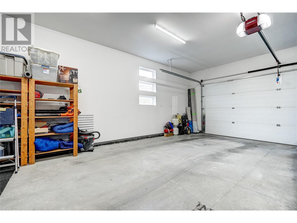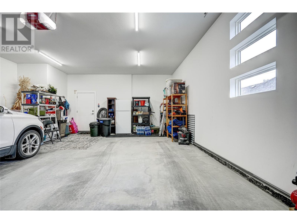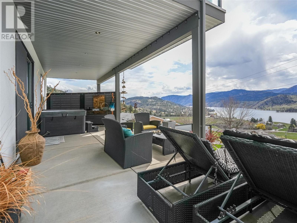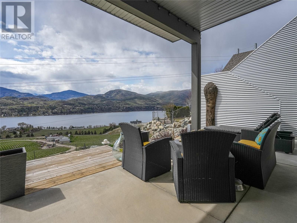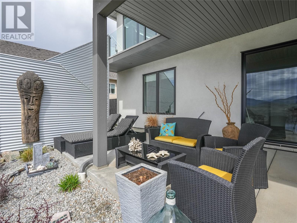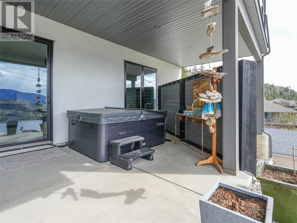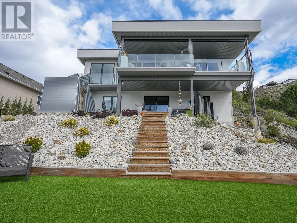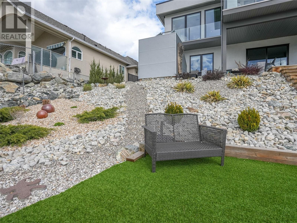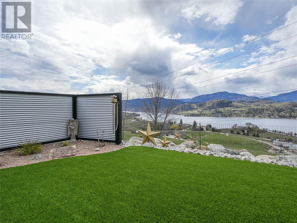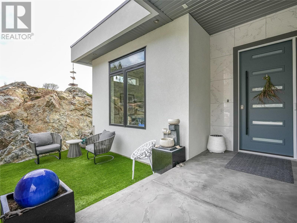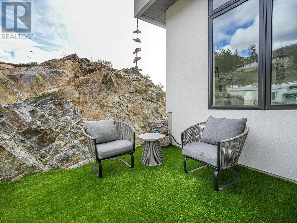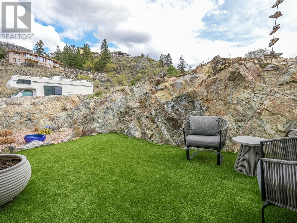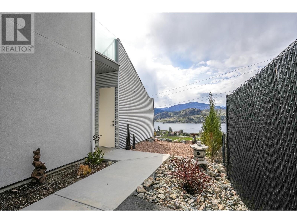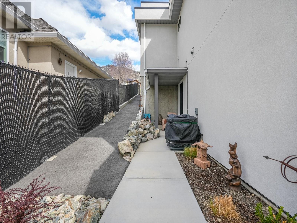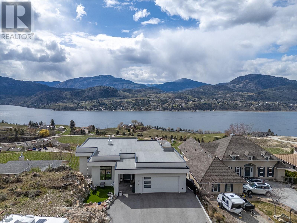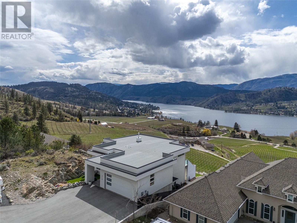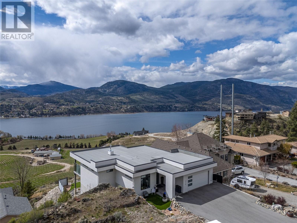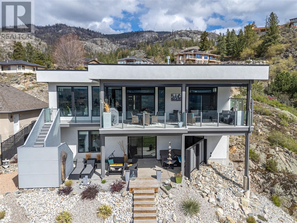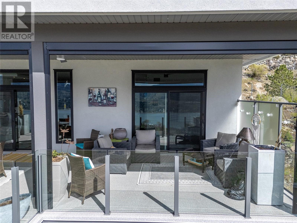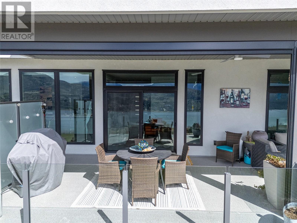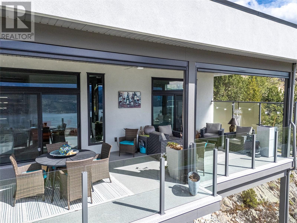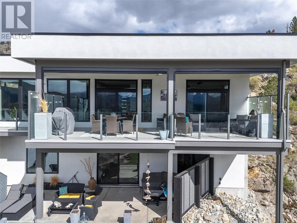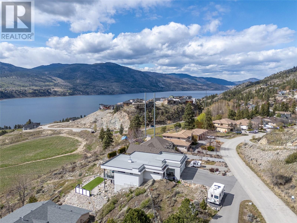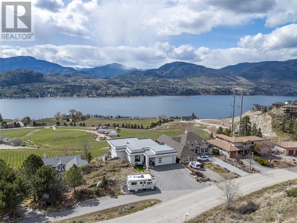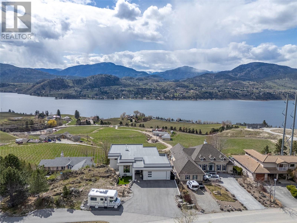316 Heritage Boulevard, Okanagan Falls, British Columbia V0H 1R3 (26721995)
316 Heritage Boulevard Okanagan Falls, British Columbia V0H 1R3
Interested?
Contact us for more information
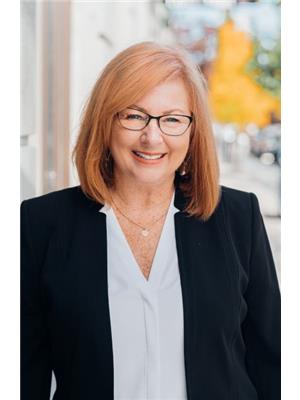
Linda Toker

104 - 399 Main Street
Penticton, British Columbia V2A 5B7
(778) 476-7778
(778) 476-7776
www.chamberlainpropertygroup.ca/
$1,589,000
Extraordinary natural rock formations welcome you to this one-of-a-kind custom home located on a quiet no-thru street. Built by Tony Walter of Eagle Ridge Design with uncompromising quality and impeccable attention to detail, this stunning home offers panoramic lake and vineyard views in a sophisticated design. Completed in 2020, this 3-Bed, 3-Bath home has many luxury upgrades such as automatic screens on the 12 x 20 ft upper deck, 10 ft ceilings and cork/backed LVP flooring, open-concept layout, gas fireplace, and custom lighting balances a classic and contemporary aesthetic. Kitchen features ample cabinetry, wall oven, microwave, huge island with toe kick lighting, quartz counters, induction cooktop and extra-large fridge freezer. Primary suite enjoys the same soaring ceilings and views, complete with walk-in closet and luxurious ensuite. A large den/bedroom and convenient laundry room complete the main level. Walkout lower-level highlights include a large family room with a second kitchen and 4-piece bathroom, 30 x 13 ft covered patio and hot tub overlooking soaring views of the meticulously terraced rear yard. Home was constructed to be easily adapted to add a separate 1-bedroom suite. The entire property is fenced and maintenance free including artificial turf and water tolerant plants. (id:26472)
Property Details
| MLS® Number | 10309379 |
| Property Type | Single Family |
| Neigbourhood | Eastside/Lkshr Hi/Skaha Est |
| Amenities Near By | Park, Recreation |
| Features | Sloping, Central Island, Balcony, One Balcony |
| Parking Space Total | 2 |
| View Type | Unknown, Lake View, Mountain View, Valley View, View Of Water, View (panoramic) |
Building
| Bathroom Total | 3 |
| Bedrooms Total | 3 |
| Appliances | Refrigerator, Dishwasher, Dryer, Freezer, Humidifier, Microwave, See Remarks, Hood Fan, Washer, Oven - Built-in |
| Architectural Style | Bungalow, Contemporary, Ranch |
| Constructed Date | 2019 |
| Construction Style Attachment | Detached |
| Cooling Type | Central Air Conditioning |
| Exterior Finish | Stucco |
| Fire Protection | Controlled Entry, Smoke Detector Only |
| Fireplace Fuel | Gas |
| Fireplace Present | Yes |
| Fireplace Type | Unknown |
| Flooring Type | Carpeted, Vinyl |
| Heating Type | Forced Air, See Remarks |
| Roof Material | Other |
| Roof Style | Unknown |
| Stories Total | 1 |
| Size Interior | 2632 Sqft |
| Type | House |
| Utility Water | Irrigation District |
Parking
| See Remarks | |
| Attached Garage | 2 |
| R V | 1 |
Land
| Acreage | No |
| Fence Type | Fence |
| Land Amenities | Park, Recreation |
| Landscape Features | Landscaped, Sloping |
| Sewer | See Remarks |
| Size Irregular | 0.61 |
| Size Total | 0.61 Ac|under 1 Acre |
| Size Total Text | 0.61 Ac|under 1 Acre |
| Zoning Type | Residential |
Rooms
| Level | Type | Length | Width | Dimensions |
|---|---|---|---|---|
| Lower Level | Utility Room | 11'11'' x 6'4'' | ||
| Lower Level | Kitchen | 15'11'' x 6'0'' | ||
| Lower Level | Family Room | 14'8'' x 22'1'' | ||
| Lower Level | Bedroom | 10'9'' x 15'1'' | ||
| Lower Level | Other | 14'10'' x 8'8'' | ||
| Lower Level | 4pc Bathroom | 5'9'' x 9'6'' | ||
| Main Level | Other | 8'10'' x 12'10'' | ||
| Main Level | Primary Bedroom | 15'9'' x 14'0'' | ||
| Main Level | Living Room | 15'1'' x 17'6'' | ||
| Main Level | Laundry Room | 5'0'' x 9'6'' | ||
| Main Level | Kitchen | 11'0'' x 15'1'' | ||
| Main Level | Foyer | 12'10'' x 8'4'' | ||
| Main Level | Dining Room | 11'3'' x 15'1'' | ||
| Main Level | Bedroom | 11'11'' x 12'6'' | ||
| Main Level | 4pc Ensuite Bath | 9'10'' x 9'8'' | ||
| Main Level | 4pc Bathroom | 5'4'' x 9'6'' |


