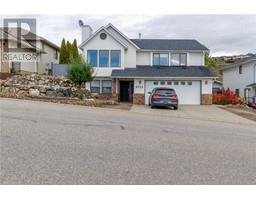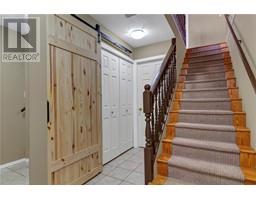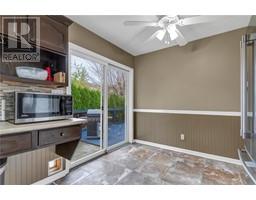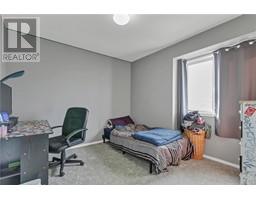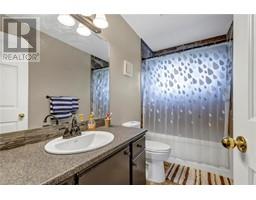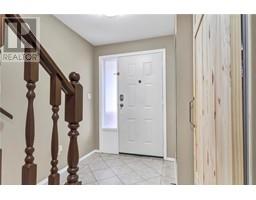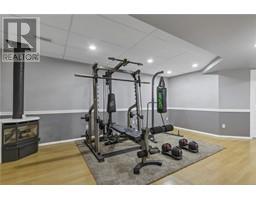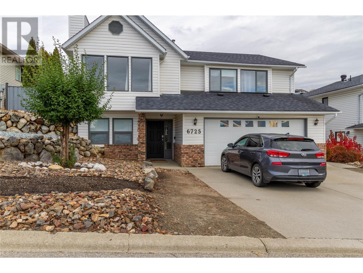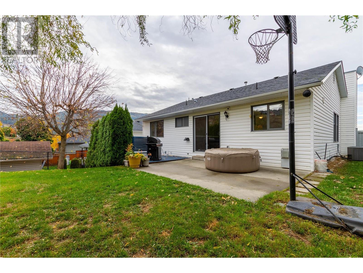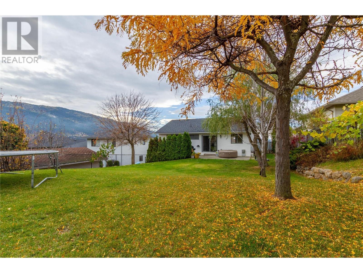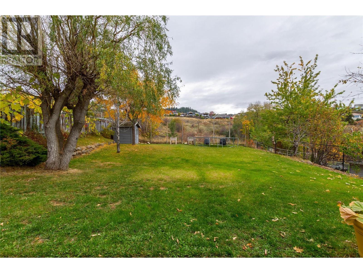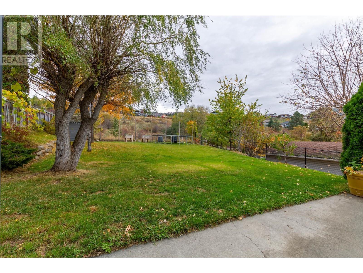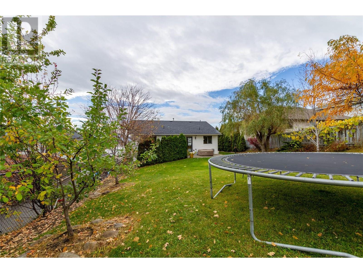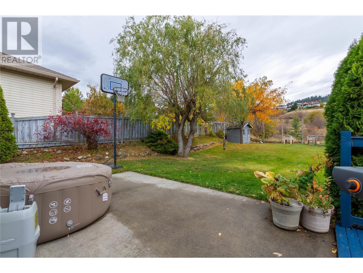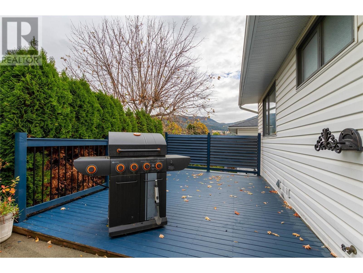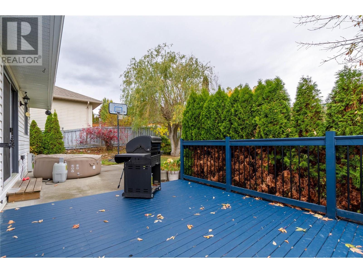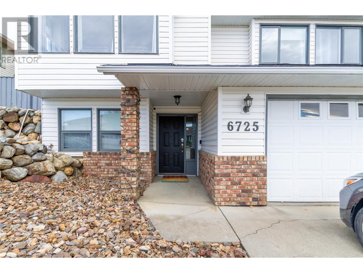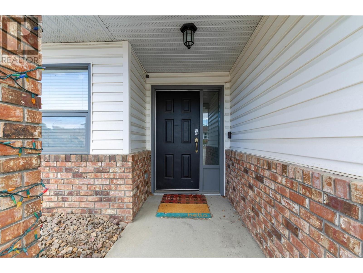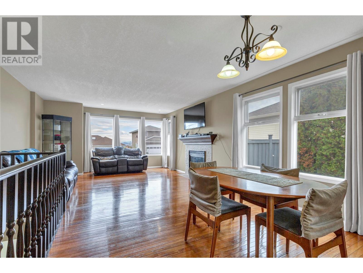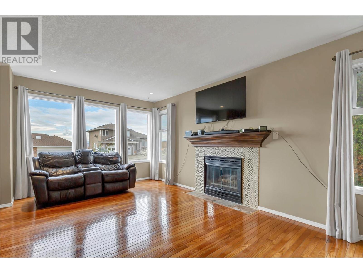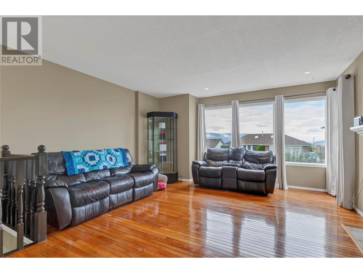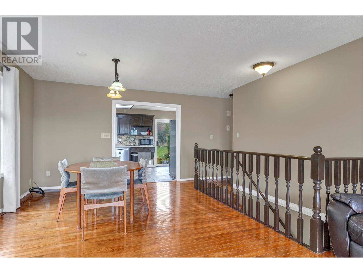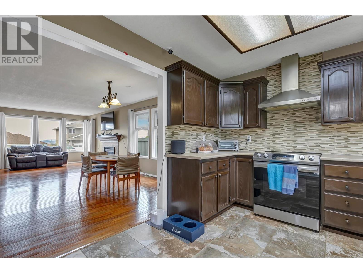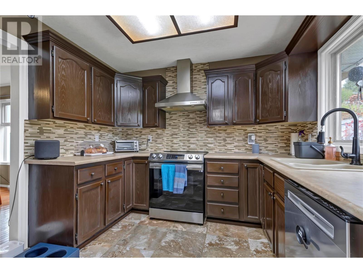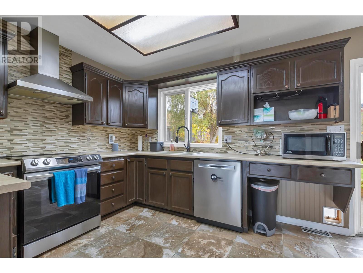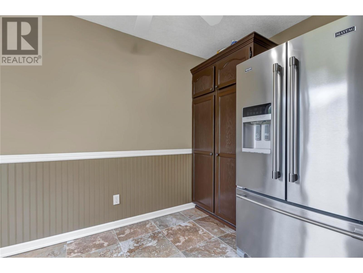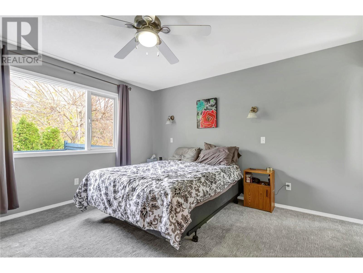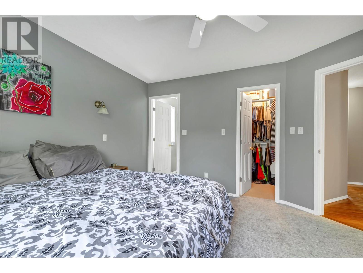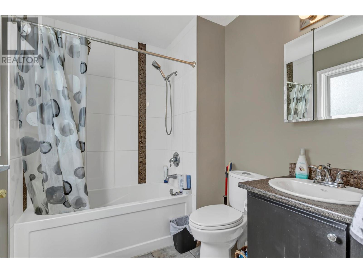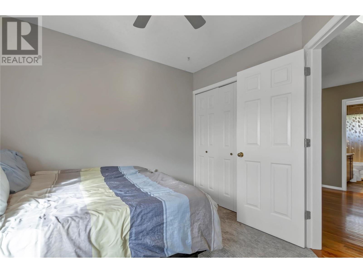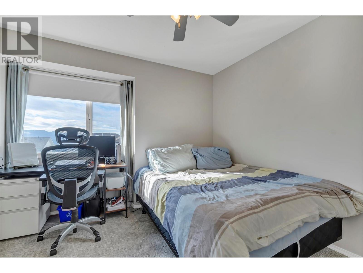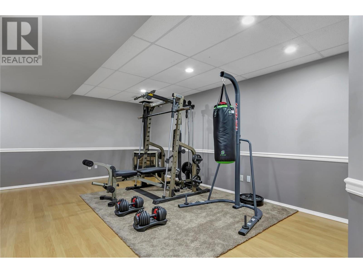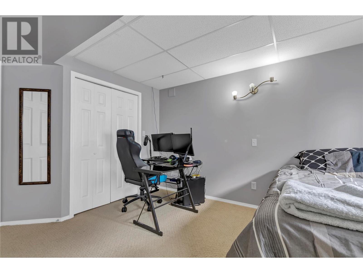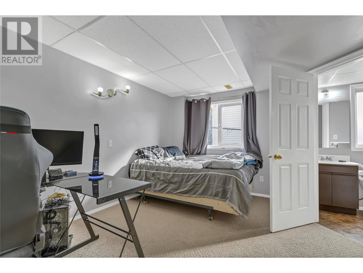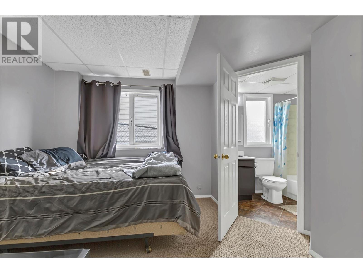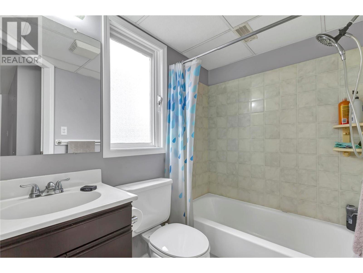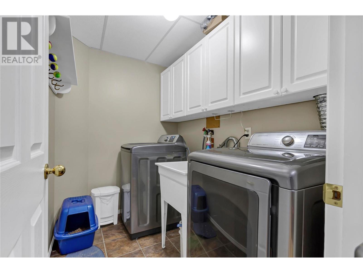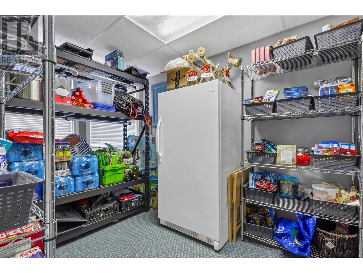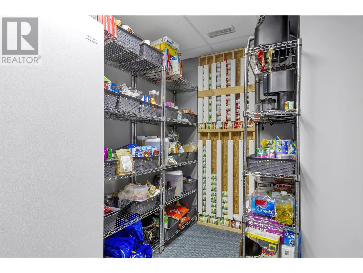6725 Foothills Drive, Vernon, British Columbia V1B 2Y2 (26789695)
6725 Foothills Drive Vernon, British Columbia V1B 2Y2
Interested?
Contact us for more information

Justin Vanderham
Personal Real Estate Corporation
https://www.youtube.com/embed/3KzoZ8UmEkE
https://www.youtube.com/embed/fpFigKQSzCo
www.3pr.ca/
https://www.facebook.com/JustinVanderhamRealtor
4201-27th Street
Vernon, British Columbia V1T 4Y3
(250) 503-2246
(250) 503-2267
www.3pr.ca/
$789,000
Fantastic 4 Bed+Den 3 Bath family home in the Foothills with large backyard, and some great recent updates. Upgrades include the roof, furnace, AC, hot water tank, and carpets. Main floor offers a semi open concept layout with good sized South facing living room, kitchen with window out to the large back yard and patio area, and 3 bedrooms on the main floor. Lower level has large family room, Den/Office, 4th bedroom with second ensuite. Huge backyard backs on to green space providing plenty of privacy! Great location just minutes to Silver Star Mountain and to Vernon. Home is move in ready! (id:26472)
Property Details
| MLS® Number | 10310853 |
| Property Type | Single Family |
| Neigbourhood | Foothills |
| Parking Space Total | 4 |
| View Type | Mountain View |
Building
| Bathroom Total | 3 |
| Bedrooms Total | 4 |
| Constructed Date | 1990 |
| Construction Style Attachment | Detached |
| Cooling Type | Central Air Conditioning |
| Exterior Finish | Brick, Vinyl Siding |
| Fire Protection | Smoke Detector Only |
| Fireplace Present | Yes |
| Fireplace Type | Free Standing Metal,unknown |
| Flooring Type | Carpeted, Hardwood, Laminate, Tile |
| Half Bath Total | 1 |
| Heating Type | Forced Air, See Remarks |
| Roof Material | Asphalt Shingle |
| Roof Style | Unknown |
| Stories Total | 2 |
| Size Interior | 2187 Sqft |
| Type | House |
| Utility Water | Municipal Water |
Parking
| Attached Garage | 2 |
Land
| Acreage | No |
| Fence Type | Fence |
| Sewer | Municipal Sewage System |
| Size Irregular | 0.18 |
| Size Total | 0.18 Ac|under 1 Acre |
| Size Total Text | 0.18 Ac|under 1 Acre |
| Zoning Type | Unknown |
Rooms
| Level | Type | Length | Width | Dimensions |
|---|---|---|---|---|
| Second Level | Full Bathroom | Measurements not available | ||
| Second Level | Bedroom | 9'6'' x 10'3'' | ||
| Second Level | Bedroom | 10'4'' x 10'3'' | ||
| Second Level | 4pc Ensuite Bath | Measurements not available | ||
| Second Level | Primary Bedroom | 13' x 12'6'' | ||
| Second Level | Dining Room | 12' x 14'4'' | ||
| Second Level | Living Room | 14' x 14'4'' | ||
| Second Level | Kitchen | 9'10'' x 17'6'' | ||
| Main Level | Laundry Room | ' x ' | ||
| Main Level | 4pc Ensuite Bath | Measurements not available | ||
| Main Level | Bedroom | 10'5'' x 13' | ||
| Main Level | Family Room | 17'6'' x 18' | ||
| Main Level | Den | ' x ' |
https://www.realtor.ca/real-estate/26789695/6725-foothills-drive-vernon-foothills


