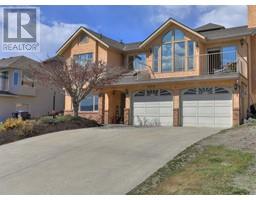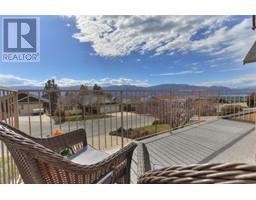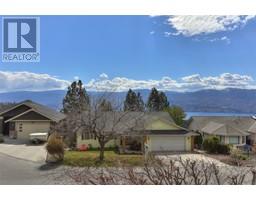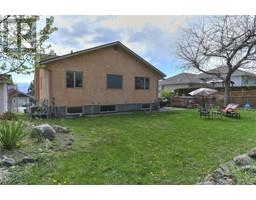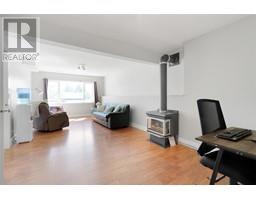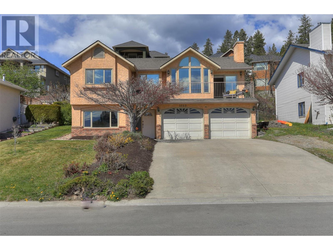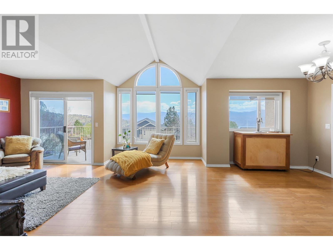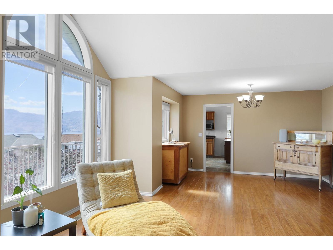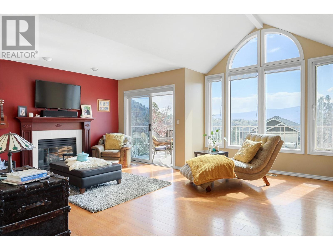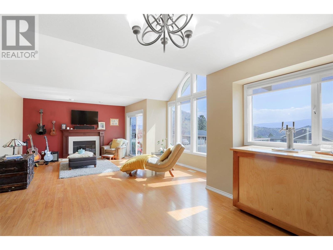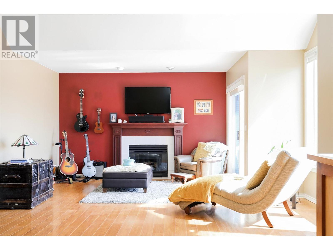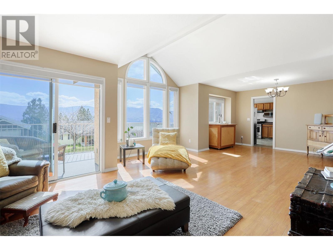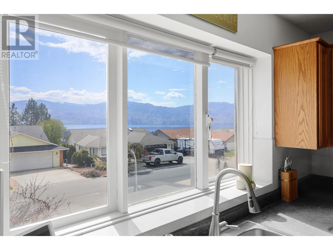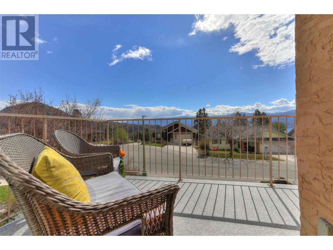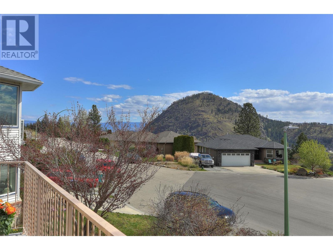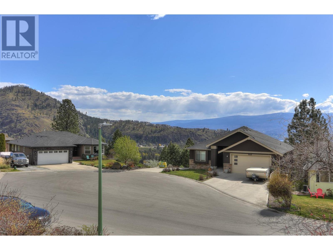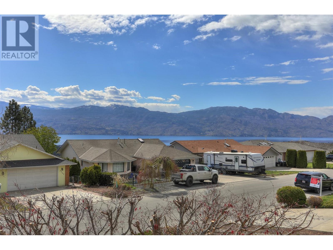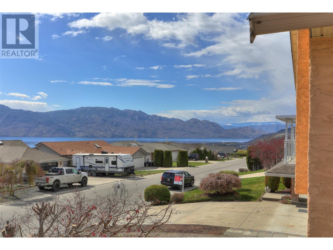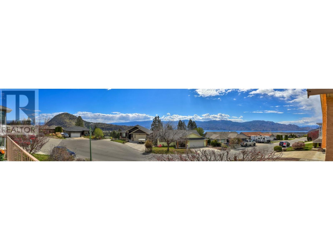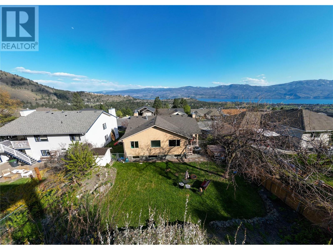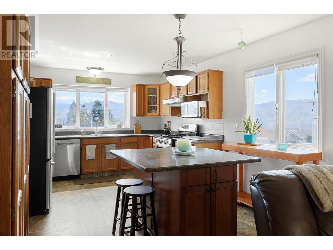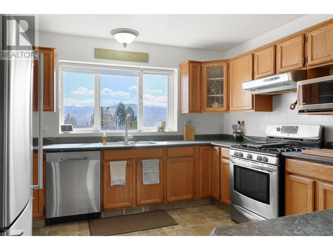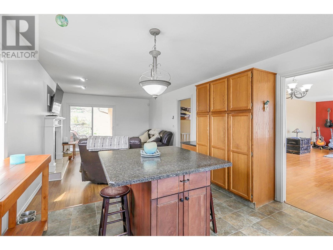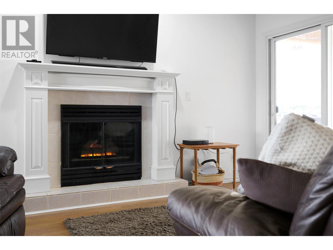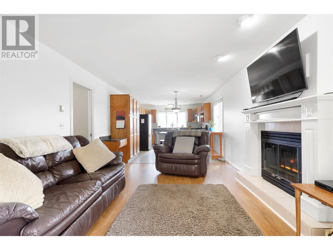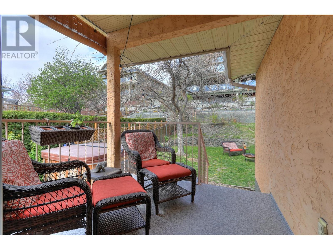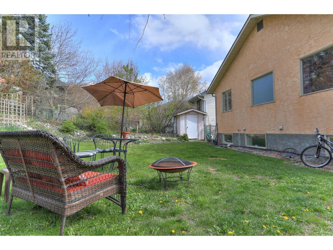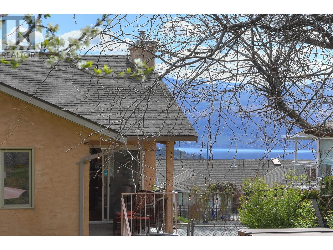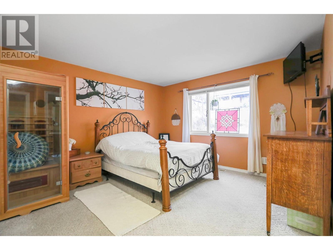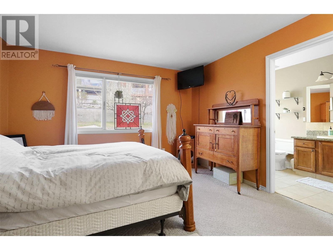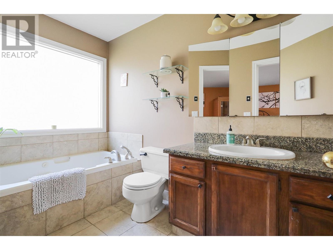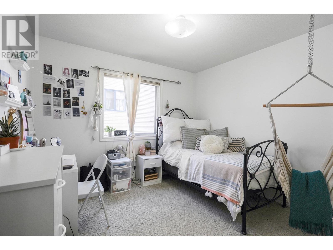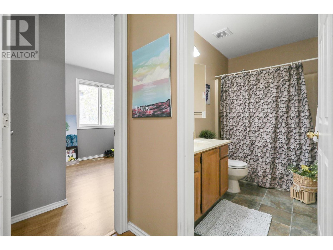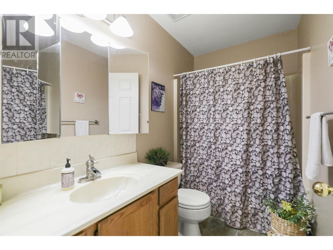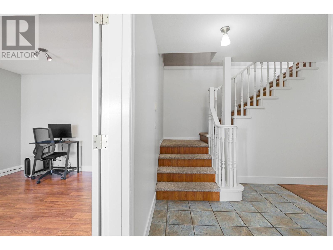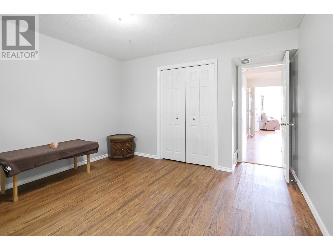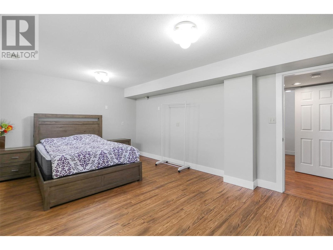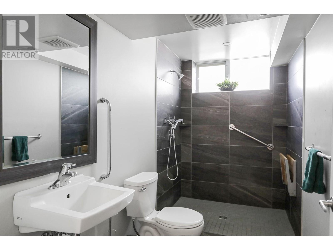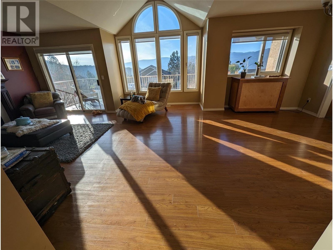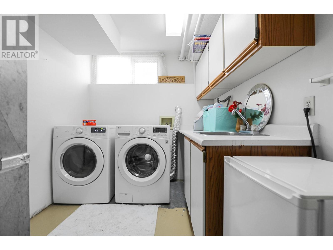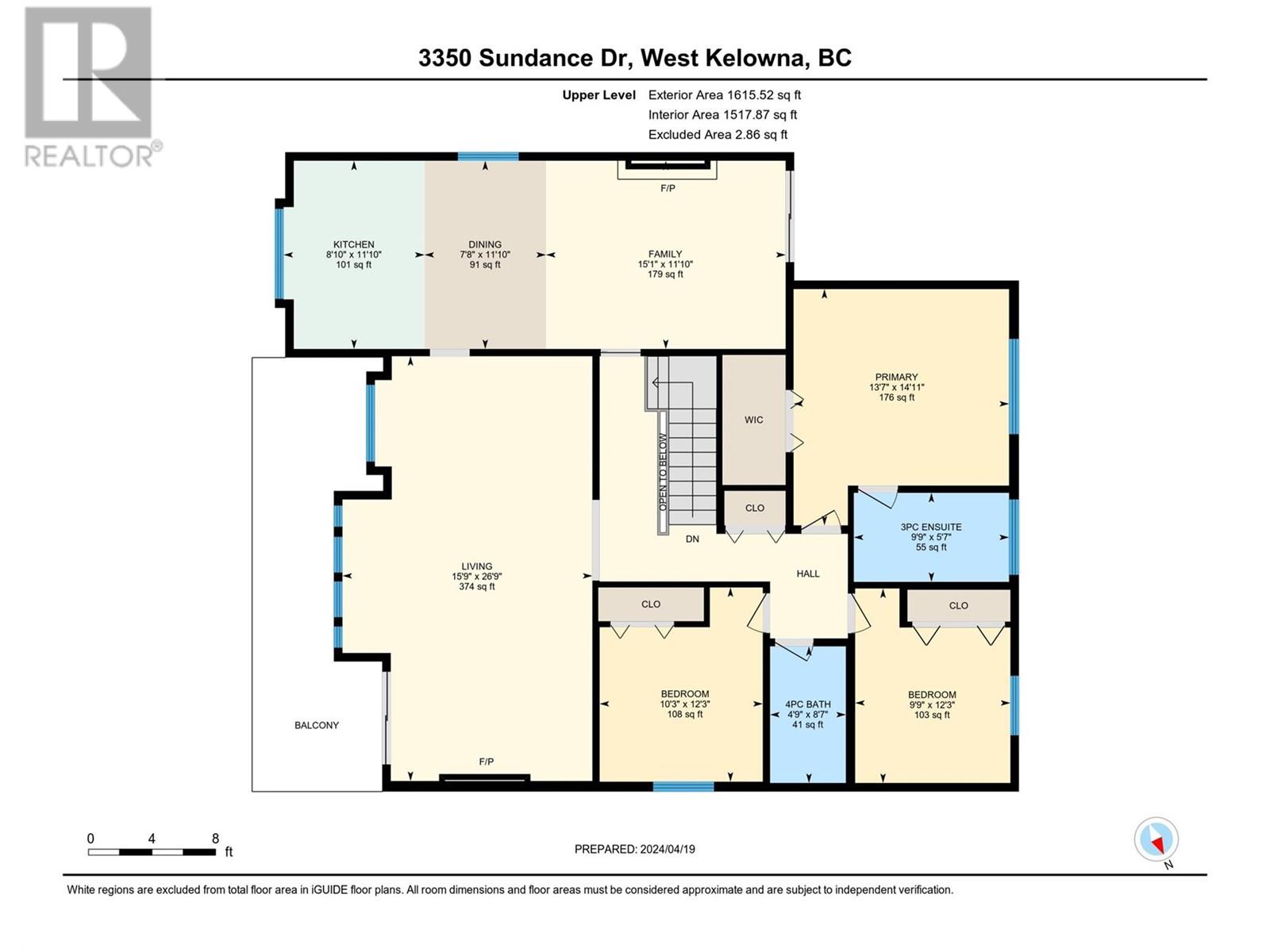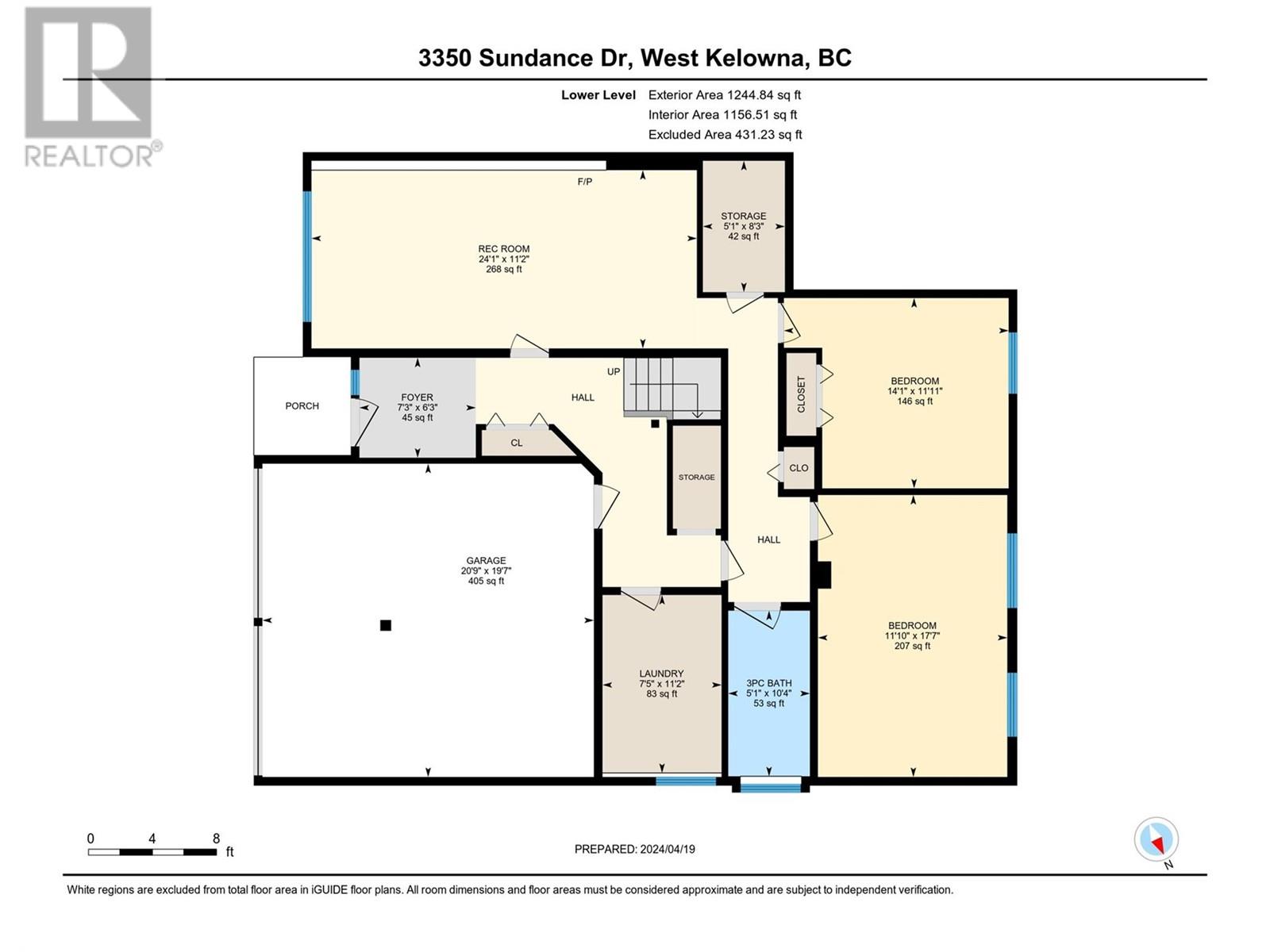3350 Sundance Drive, West Kelowna, British Columbia V4T 1S5 (26778324)
3350 Sundance Drive West Kelowna, British Columbia V4T 1S5
Interested?
Contact us for more information

Bruce Cottier

#1 - 1890 Cooper Road
Kelowna, British Columbia V1Y 8B7
(250) 860-1100
(250) 860-0595
https://royallepagekelowna.com/
$955,000
Picture yourself enjoying the views from this light filled, family-friendly 5 bed/ 3 bath home. The main floor has an expansive family room, with direct access to the front deck- to really experience the 180 degree panoramic views from Mount Boucherie to the Lower Mission and the lake. A light and bright kitchen/dining/living area, and 3 bedrooms, (master with ensuite) complete the upper floor. Downstairs, there are 2 further bedrooms, (the larger roughed in for a summer kitchen), a family room- and a wheelchair accessible bathroom and laundry as well. The attached double garage, with further outside parking (and even space for a boat/RV ), completes the package. Call your realtor to arrange a viewing! (id:26472)
Open House
This property has open houses!
1:00 pm
Ends at:3:00 pm
Hosted by Kevin Loat And, May the forth be with you...
Property Details
| MLS® Number | 10310549 |
| Property Type | Single Family |
| Neigbourhood | Shannon Lake |
| Amenities Near By | Golf Nearby |
| Community Features | Family Oriented |
| Parking Space Total | 7 |
| View Type | Lake View, Mountain View |
Building
| Bathroom Total | 3 |
| Bedrooms Total | 5 |
| Constructed Date | 1990 |
| Construction Style Attachment | Detached |
| Cooling Type | Central Air Conditioning |
| Exterior Finish | Stucco |
| Heating Type | Forced Air |
| Stories Total | 2 |
| Size Interior | 2860 Sqft |
| Type | House |
| Utility Water | Municipal Water |
Parking
| See Remarks | |
| Attached Garage | 2 |
Land
| Acreage | No |
| Land Amenities | Golf Nearby |
| Sewer | Municipal Sewage System |
| Size Irregular | 0.19 |
| Size Total | 0.19 Ac|under 1 Acre |
| Size Total Text | 0.19 Ac|under 1 Acre |
| Zoning Type | Unknown |
Rooms
| Level | Type | Length | Width | Dimensions |
|---|---|---|---|---|
| Lower Level | Storage | 5'1'' x 8'3'' | ||
| Lower Level | Recreation Room | 24'1'' x 11'2'' | ||
| Lower Level | Foyer | 7'3'' x 6'3'' | ||
| Lower Level | Laundry Room | 7'5'' x 11'2'' | ||
| Lower Level | Full Bathroom | 5'1'' x 10'4'' | ||
| Lower Level | Bedroom | 11'1'' x 17'7'' | ||
| Lower Level | Bedroom | 14'1'' x 11'1'' | ||
| Main Level | Family Room | 15'1'' x 11'10'' | ||
| Main Level | Dining Room | 7'8'' x 11'10'' | ||
| Main Level | Kitchen | 8'10'' x 11'10'' | ||
| Main Level | Living Room | 15'9'' x 26'9'' | ||
| Main Level | Full Bathroom | 4'9'' x 8'7'' | ||
| Main Level | Bedroom | 10'3'' x 12'3'' | ||
| Main Level | Bedroom | 9'9'' x 12'3'' | ||
| Main Level | Full Ensuite Bathroom | 9'9'' x 5'7'' | ||
| Main Level | Primary Bedroom | 13'7'' x 14'11'' |
https://www.realtor.ca/real-estate/26778324/3350-sundance-drive-west-kelowna-shannon-lake


