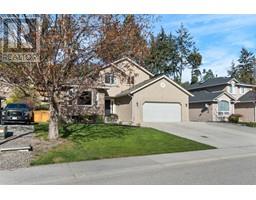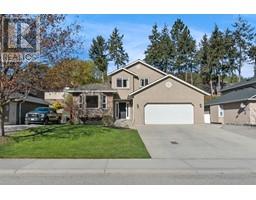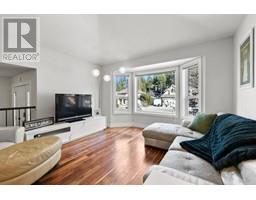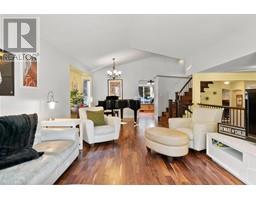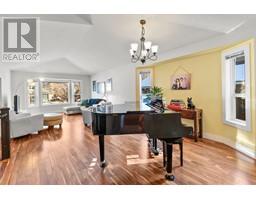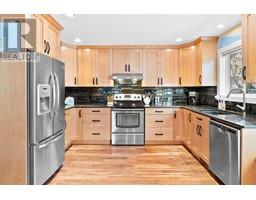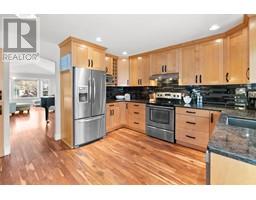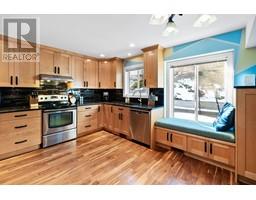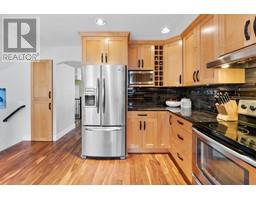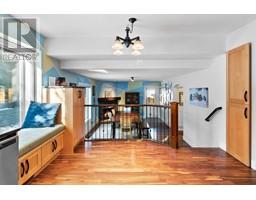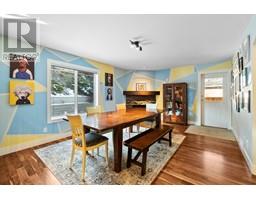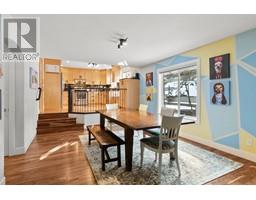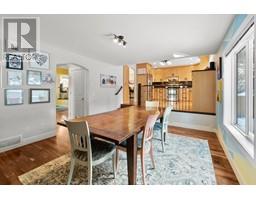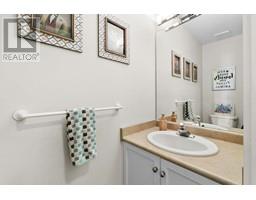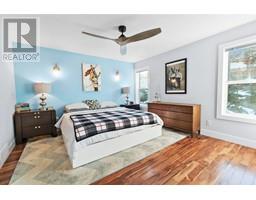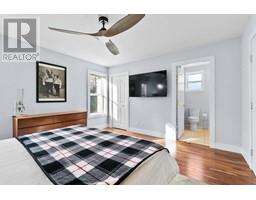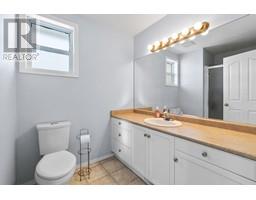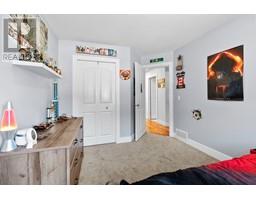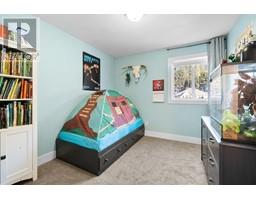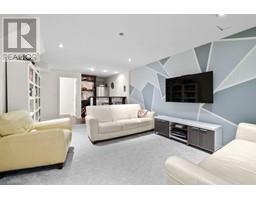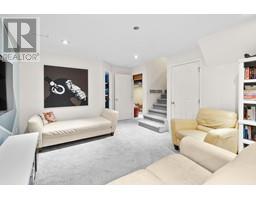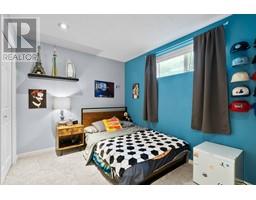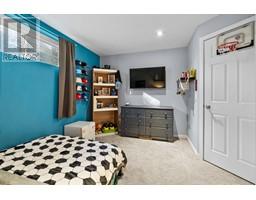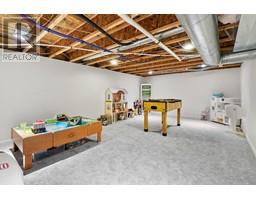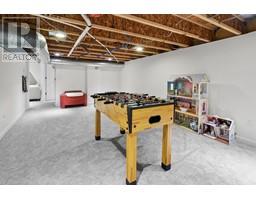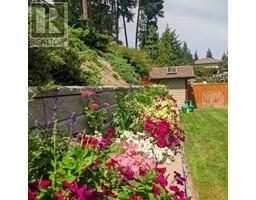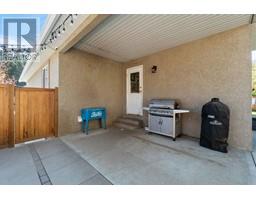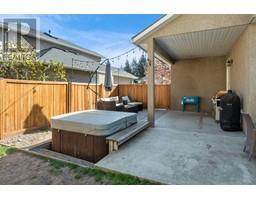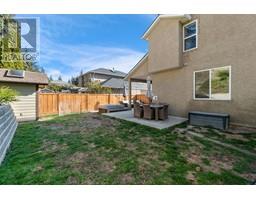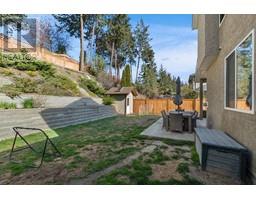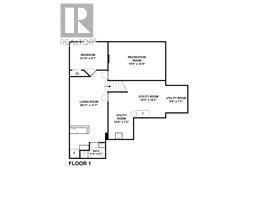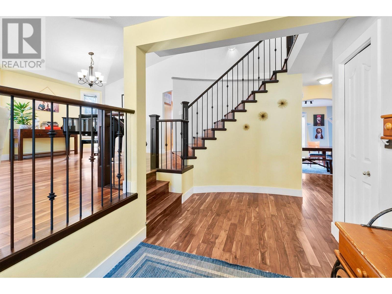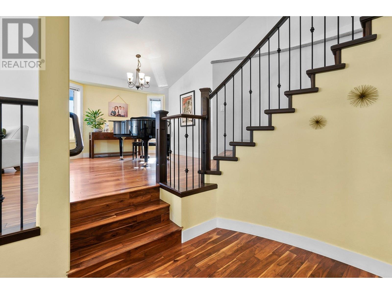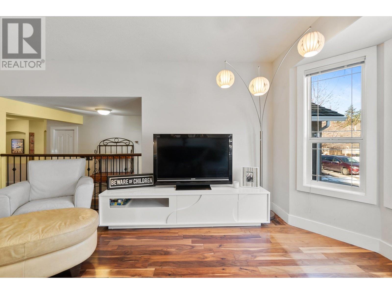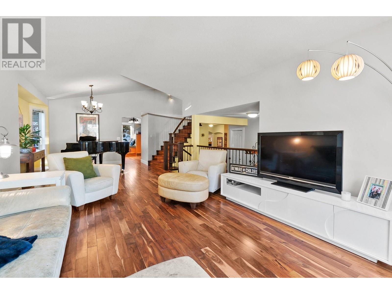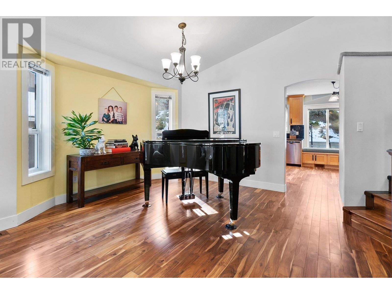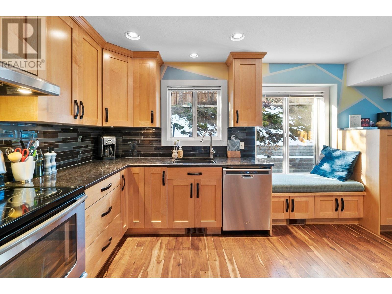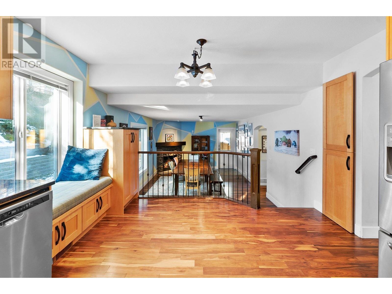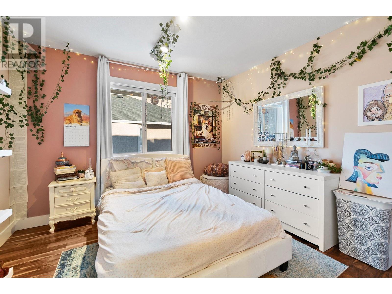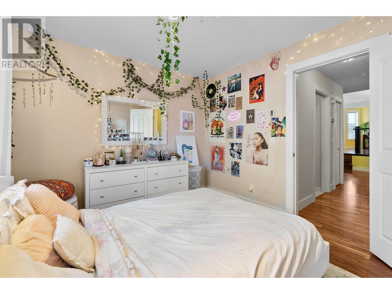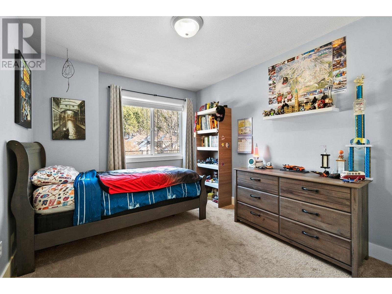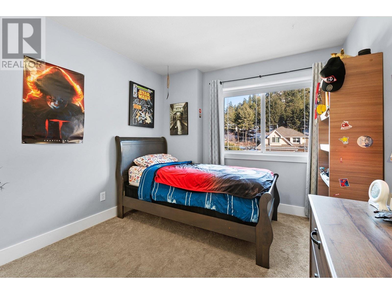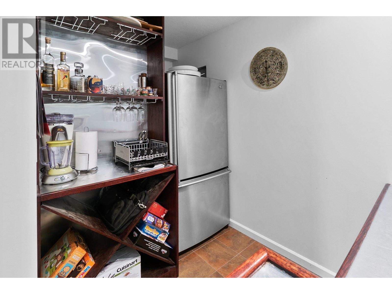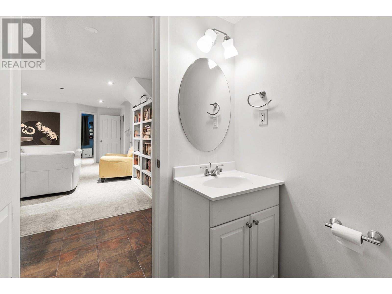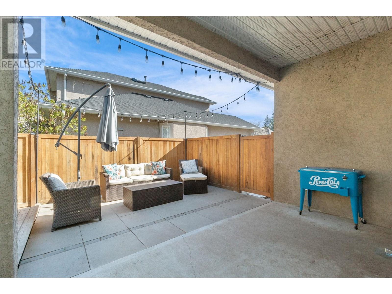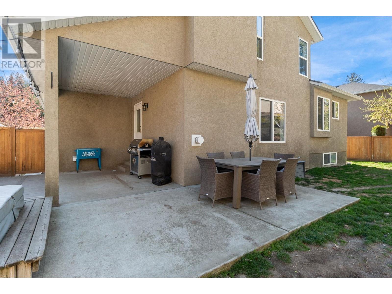352 Rio Drive S, Kelowna, British Columbia V1V 2B1 (26533500)
352 Rio Drive S Kelowna, British Columbia V1V 2B1
Interested?
Contact us for more information

Ian Watson
www.watson-brothers.com/

#14 - 1470 Harvey Avenue
Kelowna, British Columbia V1Y 9K8
(250) 860-7500
(250) 868-2488
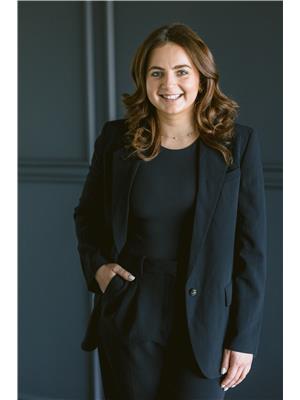
Avery Watson

#14 - 1470 Harvey Avenue
Kelowna, British Columbia V1Y 9K8
(250) 860-7500
(250) 868-2488
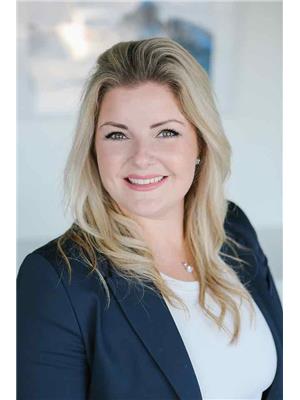
Trish Power
www.watson-brothers.com/

#14 - 1470 Harvey Avenue
Kelowna, British Columbia V1Y 9K8
(250) 860-7500
(250) 868-2488
$1,139,900
WOW - a great family home in an amazing family neighbourhood is rare to come up these days. How about a classic split level with room for everyone? The master and two beds are up and then an additional on the main (it could also be an awesome Office) and then one large bedroom down. There is a great low height kids play area in the basement along with a great hang out area and wet bar. There is space for everyone. The main floor is super stylish with real hard wood floors, open kitchen with SS appliances and room for an eating area in a couple of locations. The lower level has the potential to serve as a dining area or be utilized in the same manner as the current owners, who have a grand piano occupying the space. This floor plan is super flexible. Either way you can walk out onto a flat rear yard with room for kids and entertaining. The yard is fenced so no kids or pets can escape. Magic Estates was appropriately named as it is Magical place to live. QUIET is the name of the game. Parks, views, walking paths and flat streets are why people love to live here. If you have been looking for your next upgraded home this is one is Magic!!!! (id:26472)
Property Details
| MLS® Number | 10304386 |
| Property Type | Single Family |
| Neigbourhood | Glenmore |
| Amenities Near By | Golf Nearby, Park, Recreation, Schools, Shopping, Ski Area |
| Community Features | Family Oriented |
| Parking Space Total | 2 |
Building
| Bathroom Total | 4 |
| Bedrooms Total | 5 |
| Appliances | Refrigerator, Dishwasher, Dryer, Range - Electric, Washer |
| Architectural Style | Split Level Entry |
| Basement Type | Full |
| Constructed Date | 1999 |
| Construction Style Attachment | Detached |
| Construction Style Split Level | Other |
| Cooling Type | Central Air Conditioning |
| Exterior Finish | Stucco |
| Fireplace Present | Yes |
| Fireplace Type | Insert |
| Flooring Type | Carpeted, Hardwood |
| Half Bath Total | 1 |
| Heating Type | Forced Air, See Remarks |
| Roof Material | Cedar Shake,wood Shingle |
| Roof Style | Unknown,unknown |
| Stories Total | 2 |
| Size Interior | 2541 Sqft |
| Type | House |
| Utility Water | Municipal Water |
Parking
| Attached Garage | 2 |
Land
| Access Type | Easy Access |
| Acreage | No |
| Fence Type | Fence |
| Land Amenities | Golf Nearby, Park, Recreation, Schools, Shopping, Ski Area |
| Landscape Features | Underground Sprinkler |
| Sewer | Municipal Sewage System |
| Size Frontage | 62 Ft |
| Size Irregular | 0.17 |
| Size Total | 0.17 Ac|under 1 Acre |
| Size Total Text | 0.17 Ac|under 1 Acre |
| Zoning Type | Unknown |
Rooms
| Level | Type | Length | Width | Dimensions |
|---|---|---|---|---|
| Second Level | Other | 4'7'' x 3'1'' | ||
| Second Level | 3pc Ensuite Bath | 9' x 6'3'' | ||
| Second Level | 3pc Bathroom | 8' x 7' | ||
| Second Level | Primary Bedroom | 12'8'' x 12'3'' | ||
| Second Level | Bedroom | 11' x 9'6'' | ||
| Second Level | Bedroom | 10'8'' x 9'8'' | ||
| Basement | Utility Room | 8'8'' x 7'1'' | ||
| Basement | Utility Room | 15'8'' x 7'2'' | ||
| Basement | Utility Room | 10'3'' x 10'2'' | ||
| Basement | Recreation Room | 18'9'' x 12' | ||
| Basement | Living Room | 26'11'' x 11'7'' | ||
| Basement | 3pc Bathroom | 8'1'' x 4'10'' | ||
| Basement | Bedroom | 12'10'' x 8'7'' | ||
| Main Level | Other | 20'8'' x 18'7'' | ||
| Main Level | Living Room | 26'7'' x 13' | ||
| Main Level | Laundry Room | 6'6'' x 5'1'' | ||
| Main Level | Foyer | 15'3'' x 7'5'' | ||
| Main Level | 2pc Bathroom | 7' x 2'9'' | ||
| Main Level | Dining Room | 17'8'' x 12'10'' | ||
| Main Level | Bedroom | 10'11'' x 10'1'' | ||
| Main Level | Kitchen | 15'3'' x 11'9'' |
https://www.realtor.ca/real-estate/26533500/352-rio-drive-s-kelowna-glenmore


