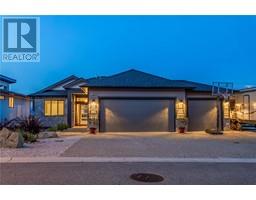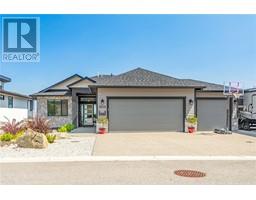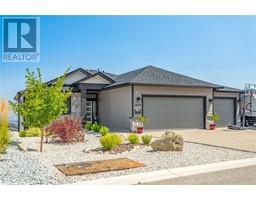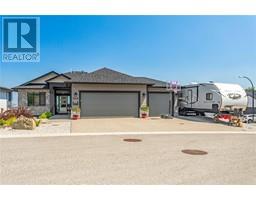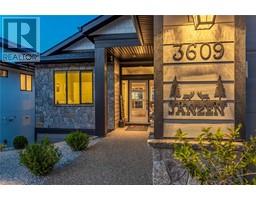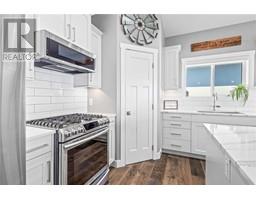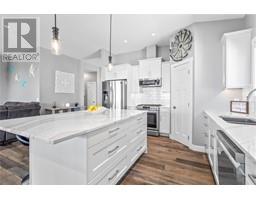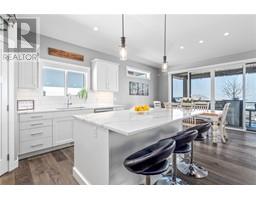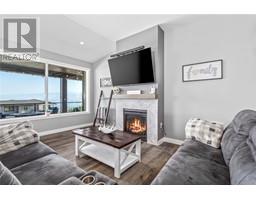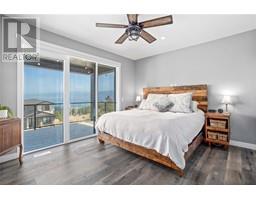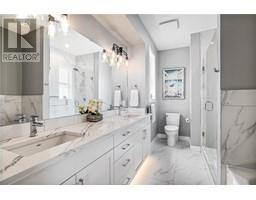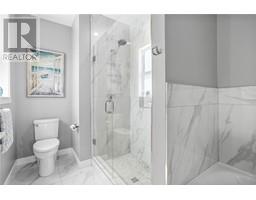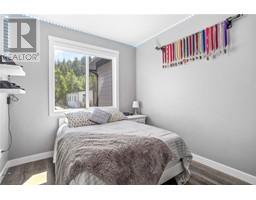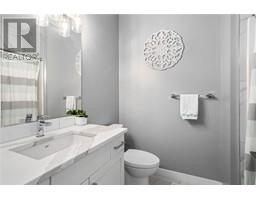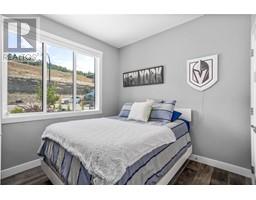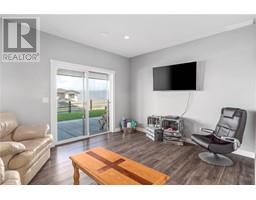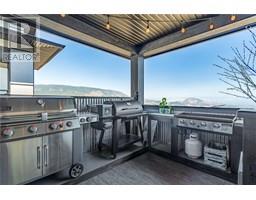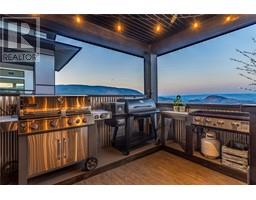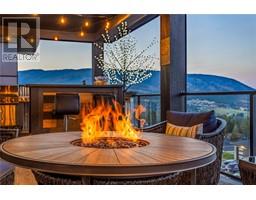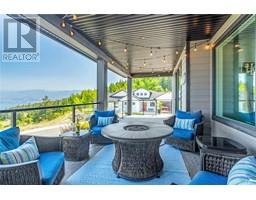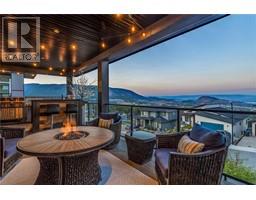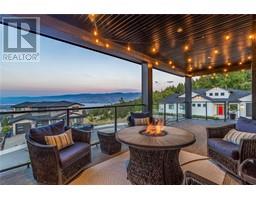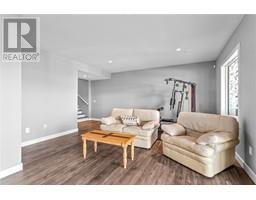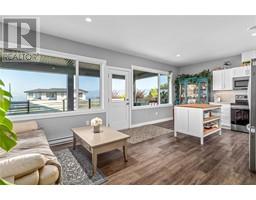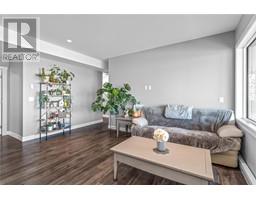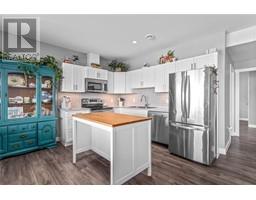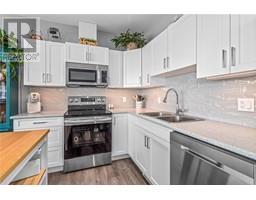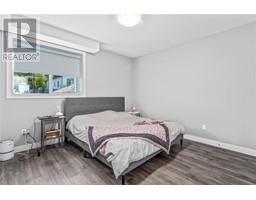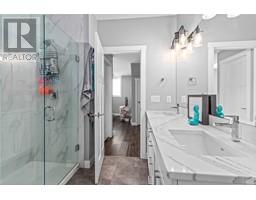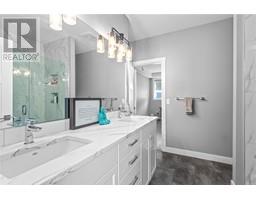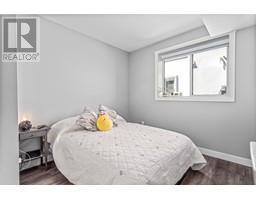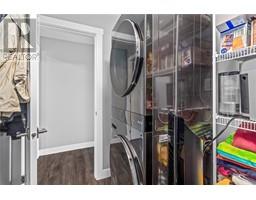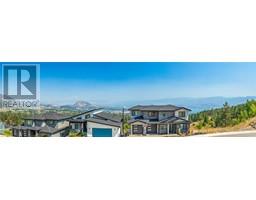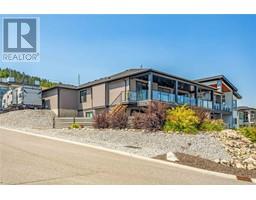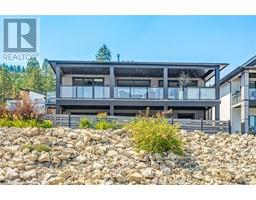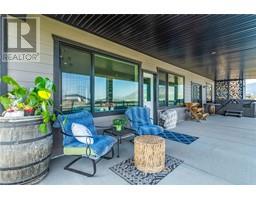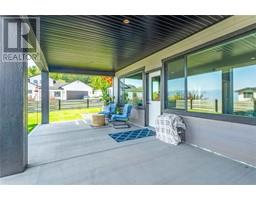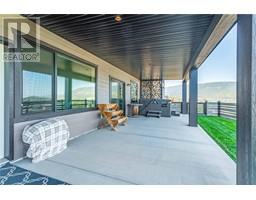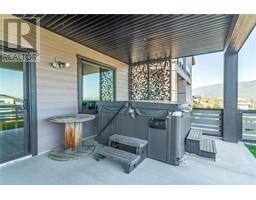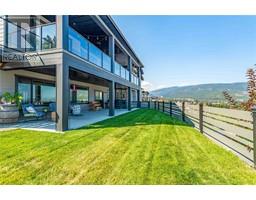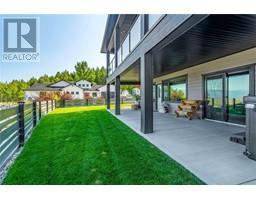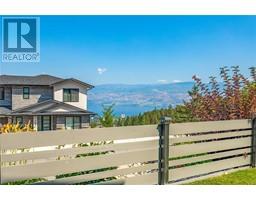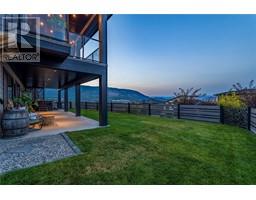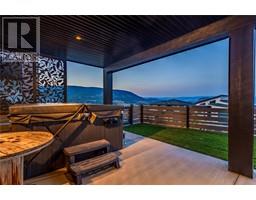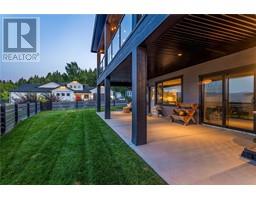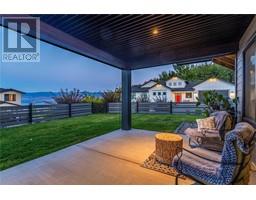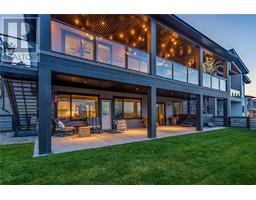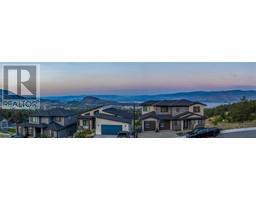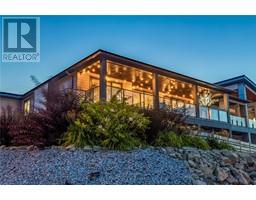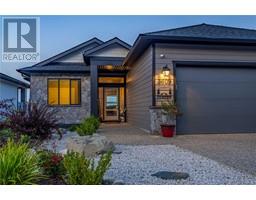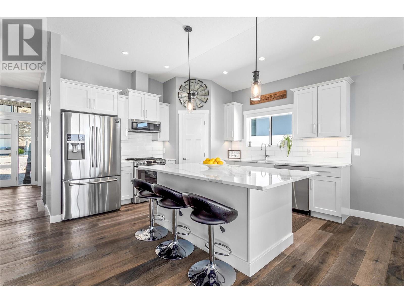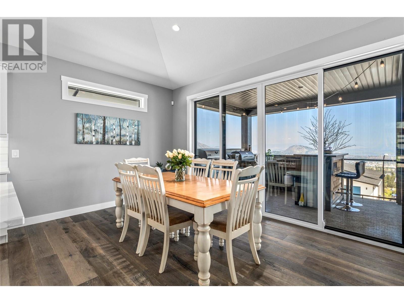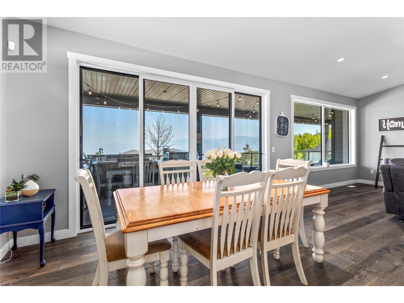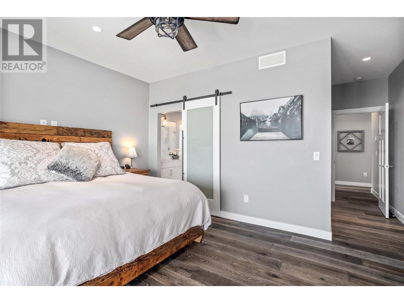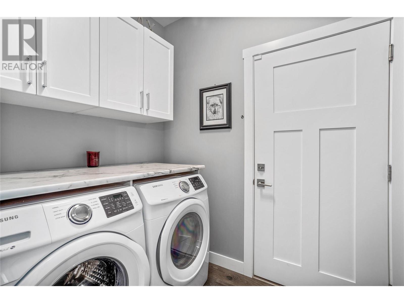3609 Silver Way, West Kelowna, British Columbia V4T 1A3 (26642787)
3609 Silver Way West Kelowna, British Columbia V4T 1A3
Interested?
Contact us for more information

Jackie Bradford
www.jackiebradford.com/

251 Harvey Ave
Kelowna, British Columbia V1Y 6C2
(250) 869-0101
(250) 869-0105
https://assurancerealty.c21.ca/
$1,399,000
Welcome to this fantastic newer home located in the desirable Crystal Hill Development in Glenrosa. 5 beds, 3 baths, legal suite, triple car garage, corner lot, this home has all the boxes ticked. Presented immaculately as you walk through the front door, your gaze will be led past the beautiful custom built kitchen and living area with gas fireplace, to the fantastic lake and mountain views. Enjoy those Okanagan sunsets from the 44 foot deck whilst enjoying your separate outdoor kitchen BBQ area. Two gas outlets with stairs from the upper deck leading down to the side of the home. The primary bedroom with ceiling fan and walk-in closet, has sliding doors onto the same upper deck area. Ensuite 5 piece bathroom with floor level under cabinet lighting. Two more bedrooms, second bathroom and laundry on this level leading to the triple car garage. RV parking at the side of the home. Quartz counters throughout, central vac, central air/forced air, 10ft ceilings for that bright and airy feel. This home has it all, including family room in basement leading to a two bed legal suite. Built by Logan Contracting this home is near to wineries, schools, parks and is a solid find with homeowners warranty until 2029. Contact your Realtor today! All measurements are approximate and if important should be verified by the Buyer. (id:26472)
Property Details
| MLS® Number | 10304473 |
| Property Type | Single Family |
| Neigbourhood | Glenrosa |
| Community Features | Rentals Allowed |
| Features | Central Island, One Balcony |
| Parking Space Total | 7 |
| View Type | City View, Lake View, Mountain View, Valley View, View (panoramic) |
| Water Front Type | Waterfront On Lake |
Building
| Bathroom Total | 3 |
| Bedrooms Total | 5 |
| Appliances | Refrigerator, Dishwasher, Dryer, Range - Gas, Microwave, See Remarks, Washer |
| Architectural Style | Ranch |
| Basement Type | Full |
| Constructed Date | 2020 |
| Construction Style Attachment | Detached |
| Cooling Type | Central Air Conditioning |
| Exterior Finish | Stone, Composite Siding |
| Fire Protection | Smoke Detector Only |
| Fireplace Present | Yes |
| Fireplace Type | Insert |
| Flooring Type | Hardwood, Tile, Vinyl |
| Foundation Type | Concrete Block |
| Heating Type | Furnace, Forced Air, See Remarks |
| Roof Material | Asphalt Shingle |
| Roof Style | Unknown |
| Stories Total | 2 |
| Size Interior | 3100 Sqft |
| Type | House |
| Utility Water | Municipal Water |
Parking
| See Remarks | |
| Attached Garage | 3 |
Land
| Acreage | No |
| Landscape Features | Underground Sprinkler |
| Sewer | Municipal Sewage System |
| Size Frontage | 90 Ft |
| Size Irregular | 0.22 |
| Size Total | 0.22 Ac|under 1 Acre |
| Size Total Text | 0.22 Ac|under 1 Acre |
| Surface Water | Lake |
| Zoning Type | Unknown |
Rooms
| Level | Type | Length | Width | Dimensions |
|---|---|---|---|---|
| Basement | Laundry Room | 9'5'' x 6' | ||
| Basement | 4pc Bathroom | 9'1'' x 9'4'' | ||
| Basement | Bedroom | 14'8'' x 11'8'' | ||
| Basement | Bedroom | 12'5'' x 14' | ||
| Basement | Kitchen | 13'3'' x 11' | ||
| Basement | Living Room | 16'11'' x 19'4'' | ||
| Basement | Utility Room | 7' x 6'9'' | ||
| Basement | Family Room | 20'2'' x 15'5'' | ||
| Main Level | Other | 44' x 10'8'' | ||
| Main Level | Other | 12'10'' x 33' | ||
| Main Level | Laundry Room | 5'7'' x 9'5'' | ||
| Main Level | 4pc Bathroom | 6' x 7'9'' | ||
| Main Level | Bedroom | 10'5'' x 9'10'' | ||
| Main Level | Bedroom | 11'3'' x 9'4'' | ||
| Main Level | 5pc Ensuite Bath | 12'7'' x 7'8'' | ||
| Main Level | Primary Bedroom | 14'10'' x 12' | ||
| Main Level | Kitchen | 12'9'' x 12'10'' | ||
| Main Level | Dining Room | 14'2'' x 9'10'' | ||
| Main Level | Living Room | 13'7'' x 16'9'' |
https://www.realtor.ca/real-estate/26642787/3609-silver-way-west-kelowna-glenrosa


