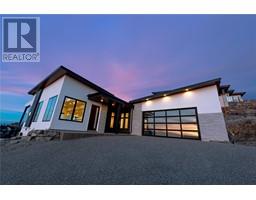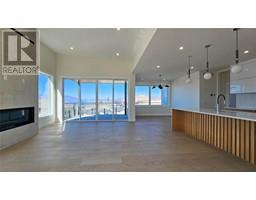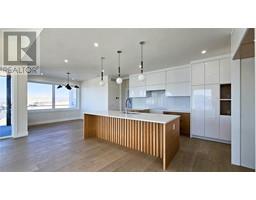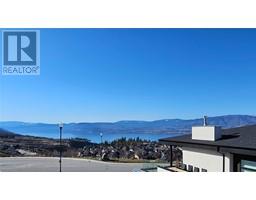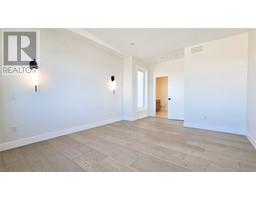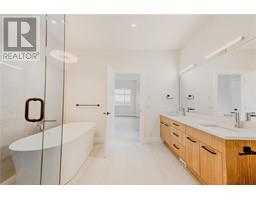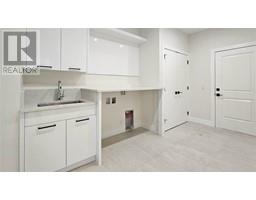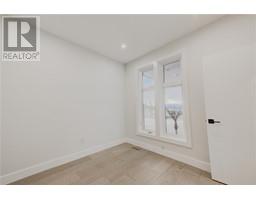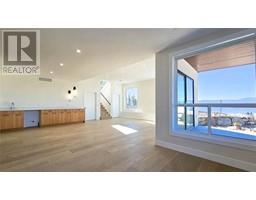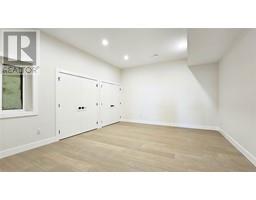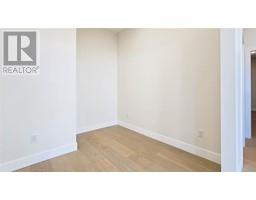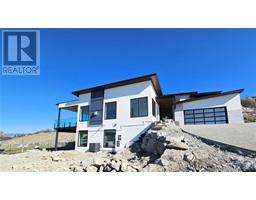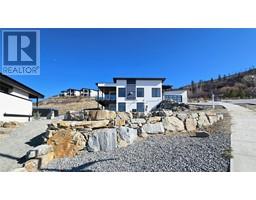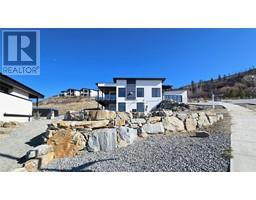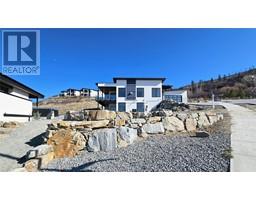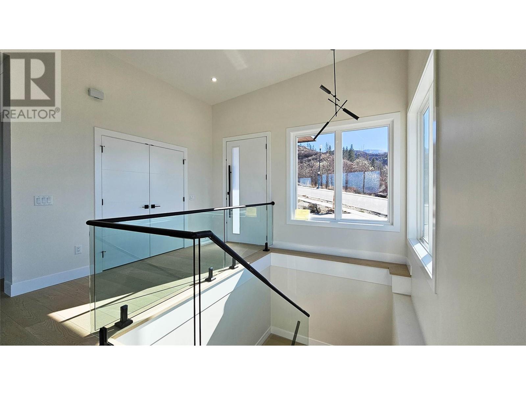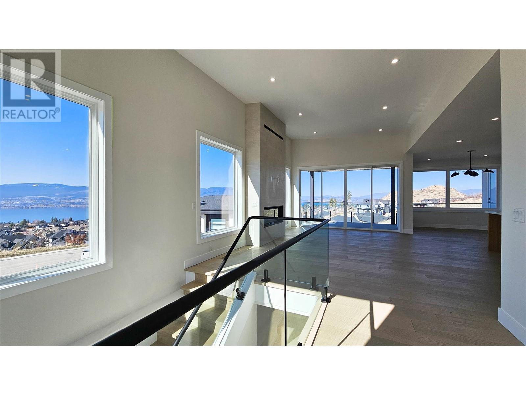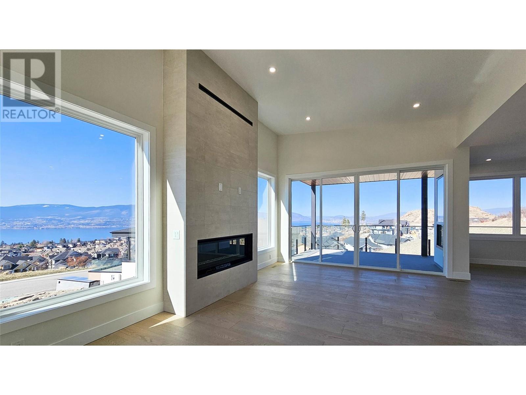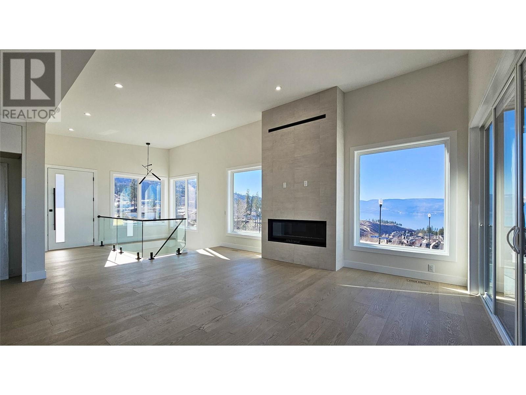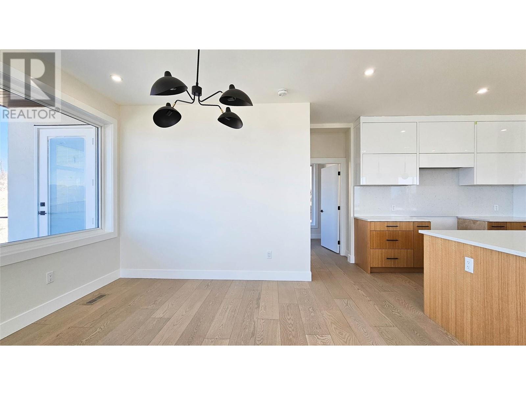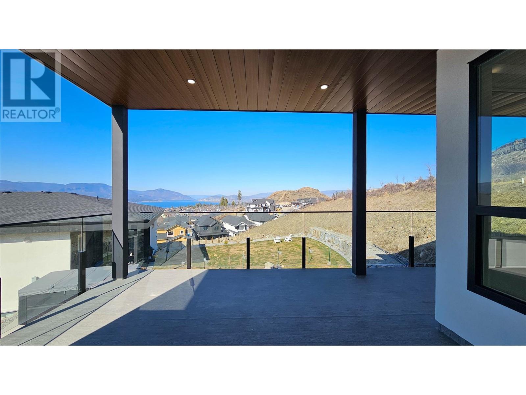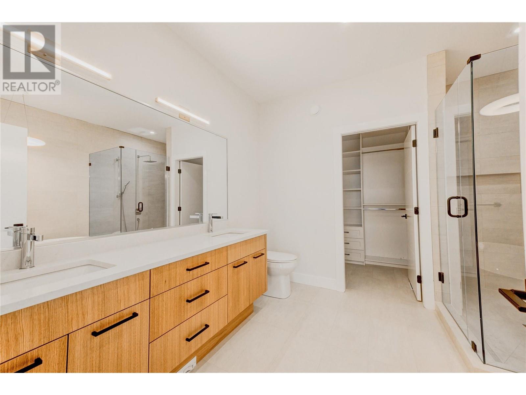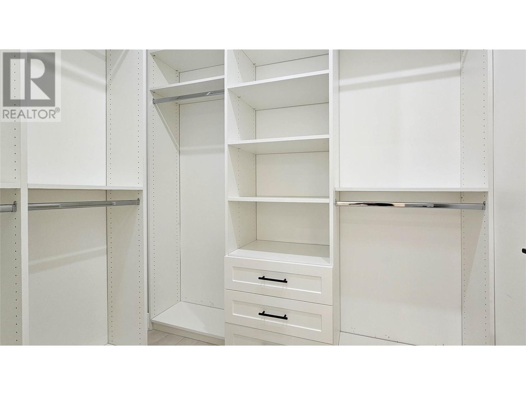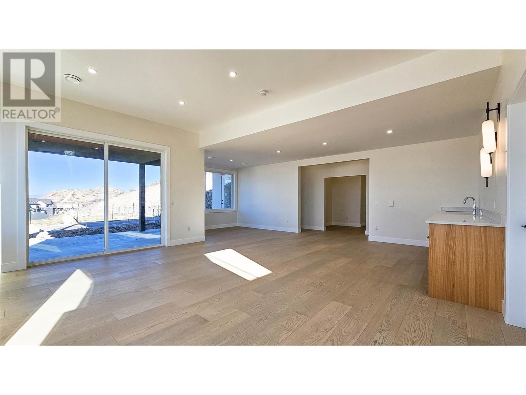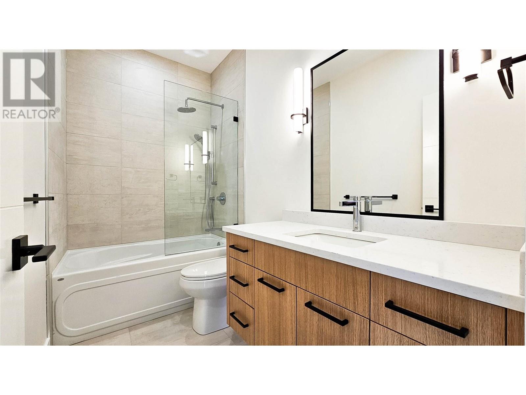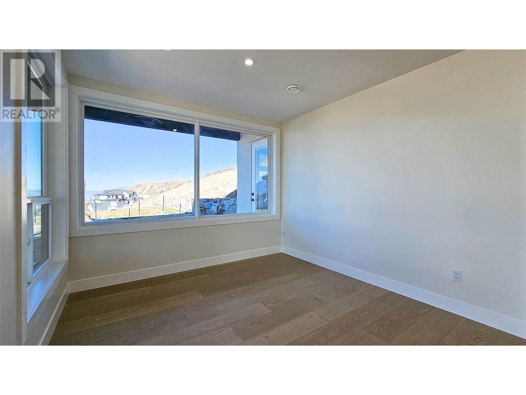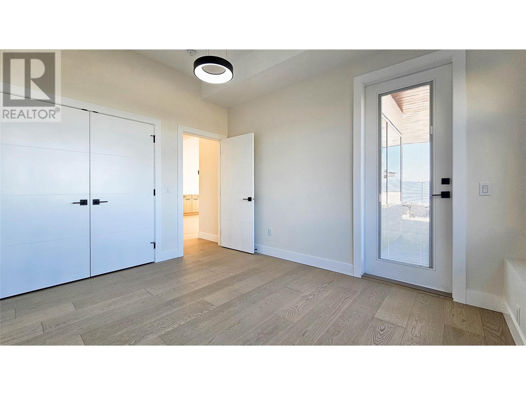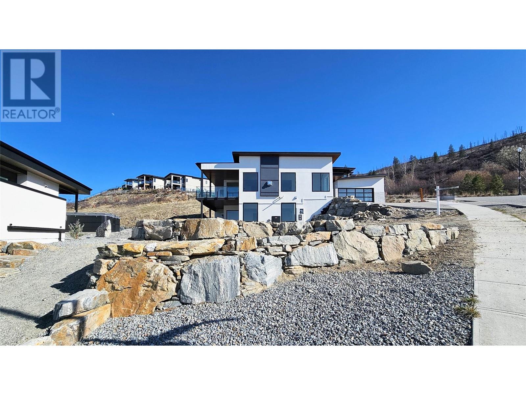402 Trestle Ridge Drive, Kelowna, British Columbia V1W 5M3 (26637306)
402 Trestle Ridge Drive Kelowna, British Columbia V1W 5M3
Interested?
Contact us for more information

Jay Atwal
https://www.facebook.com/profile.php?id=61553626135055
https://www.instagram.com/ylwrealestate/
#108 - 1980 Cooper Road
Kelowna, British Columbia V1Y 8K5
(250) 861-5122
$1,499,000
Welcome to luxurious living in the prestigious Kettle Valley neighborhood. Inside this newly built modern home discover an open-concept layout that seamlessly merges the living, dining, and kitchen areas creating an inviting atmosphere perfect for both relaxation and entertaining. Large windows fill the home with natural light while offering breathtaking unobstructed lake, city, and mountain views. Indulge in this spacious 3 bedroom, 3 bathroom haven. The primary suite features a spa-like ensuite and a private balcony, offering the ultimate retreat with stunning panoramic views. Steps below entertain effortlessly with a recreation room and wet bar, transitioning to a covered patio overlooking the large yard. Enjoy indoor-outdoor living, ideal for hosting friends, and family and, kicking back. Don't wait to call this your home! (Price + GST) (id:26472)
Open House
This property has open houses!
1:00 pm
Ends at:3:00 pm
1:00 pm
Ends at:3:00 pm
Property Details
| MLS® Number | 10307018 |
| Property Type | Single Family |
| Neigbourhood | Kettle Valley |
| Community Features | Pets Allowed |
| Features | Irregular Lot Size, One Balcony |
| Parking Space Total | 5 |
| View Type | City View, Lake View, View (panoramic) |
Building
| Bathroom Total | 3 |
| Bedrooms Total | 3 |
| Architectural Style | Ranch |
| Constructed Date | 2023 |
| Construction Style Attachment | Detached |
| Cooling Type | Central Air Conditioning |
| Exterior Finish | Aluminum, Other, Composite Siding |
| Fireplace Fuel | Gas |
| Fireplace Present | Yes |
| Fireplace Type | Unknown |
| Flooring Type | Hardwood, Tile |
| Half Bath Total | 1 |
| Heating Type | Forced Air, See Remarks |
| Stories Total | 2 |
| Size Interior | 3042 Sqft |
| Type | House |
| Utility Water | Municipal Water |
Parking
| Attached Garage | 2 |
Land
| Acreage | No |
| Sewer | Municipal Sewage System |
| Size Frontage | 169 Ft |
| Size Irregular | 0.25 |
| Size Total | 0.25 Ac|under 1 Acre |
| Size Total Text | 0.25 Ac|under 1 Acre |
| Zoning Type | Unknown |
Rooms
| Level | Type | Length | Width | Dimensions |
|---|---|---|---|---|
| Basement | Gym | 10'3'' x 9'3'' | ||
| Basement | Recreation Room | 24'9'' x 26'2'' | ||
| Basement | Bedroom | 15' x 17'7'' | ||
| Basement | 3pc Bathroom | 10'3'' x 5' | ||
| Basement | Bedroom | 11'4'' x 13' | ||
| Main Level | Other | 9'3'' x 5'4'' | ||
| Main Level | 2pc Bathroom | 5'3'' x 6' | ||
| Main Level | 4pc Ensuite Bath | 10'6'' x 12'4'' | ||
| Main Level | Dining Room | 10'10'' x 13'8'' | ||
| Main Level | Den | 10' x 10' | ||
| Main Level | Primary Bedroom | 18'9'' x 12'10'' | ||
| Main Level | Living Room | 19'2'' x 14' | ||
| Main Level | Kitchen | 13'6'' x 15' |
https://www.realtor.ca/real-estate/26637306/402-trestle-ridge-drive-kelowna-kettle-valley


