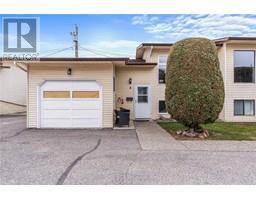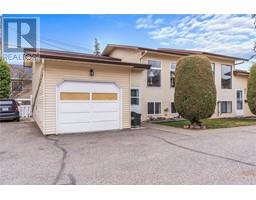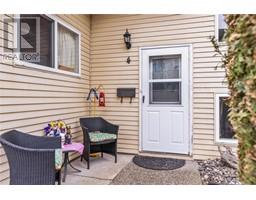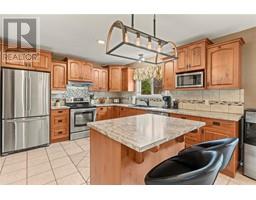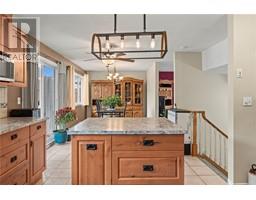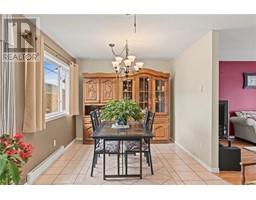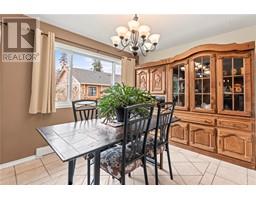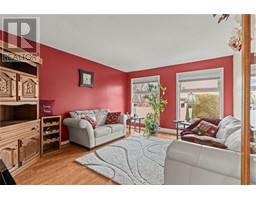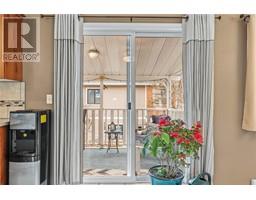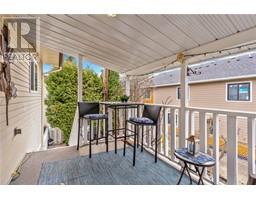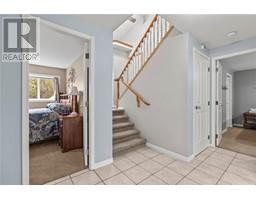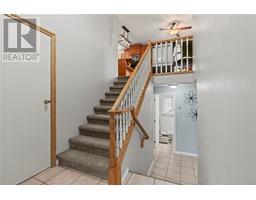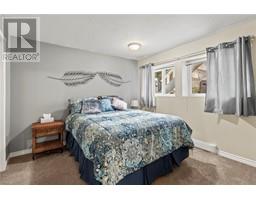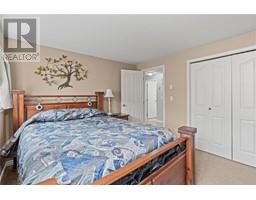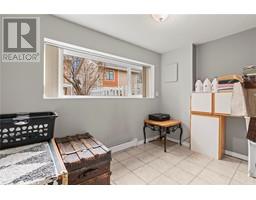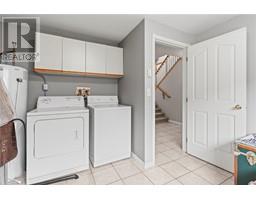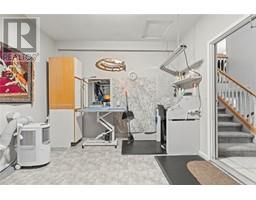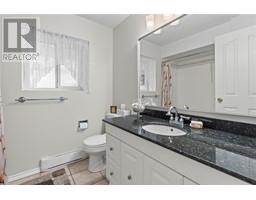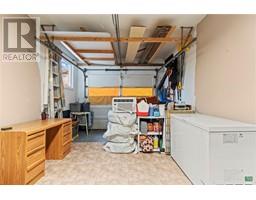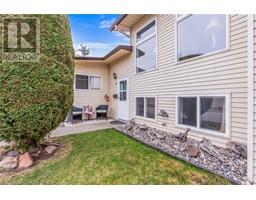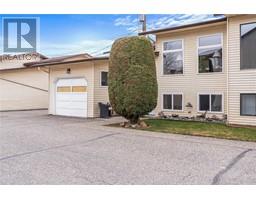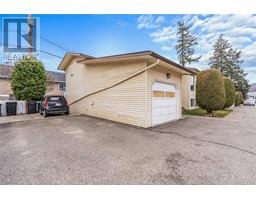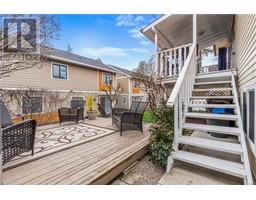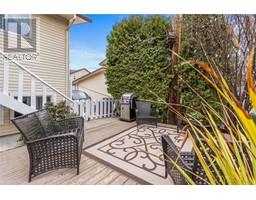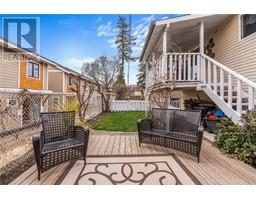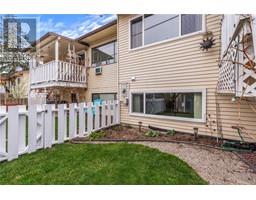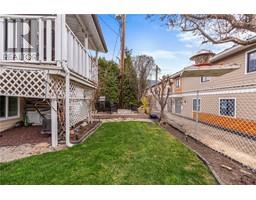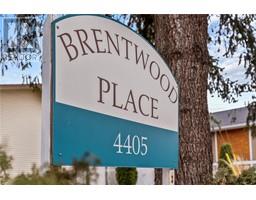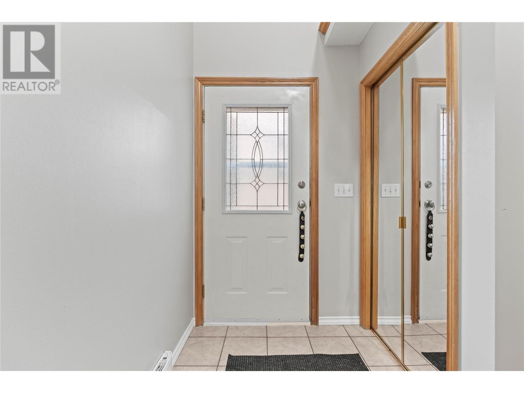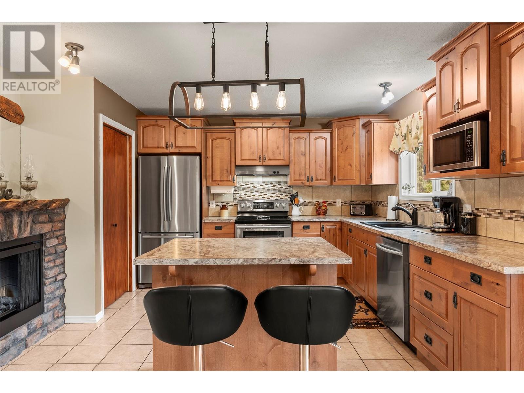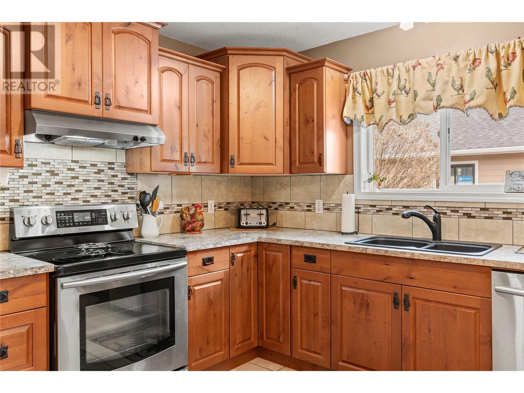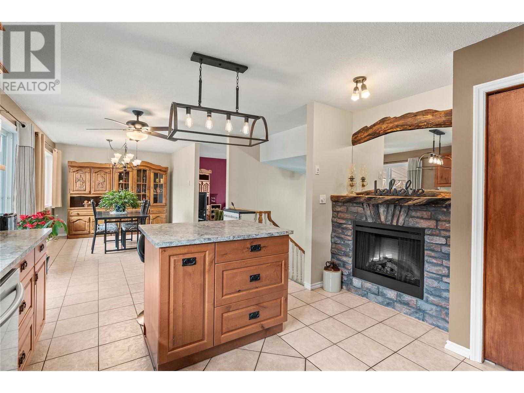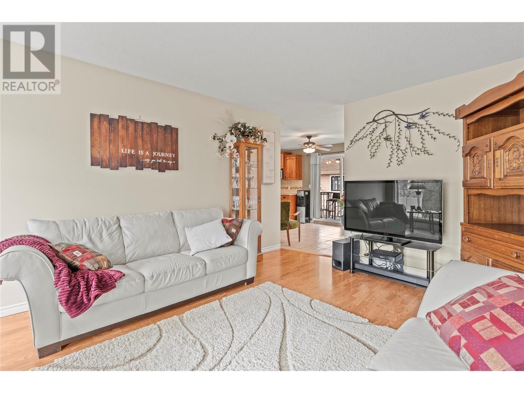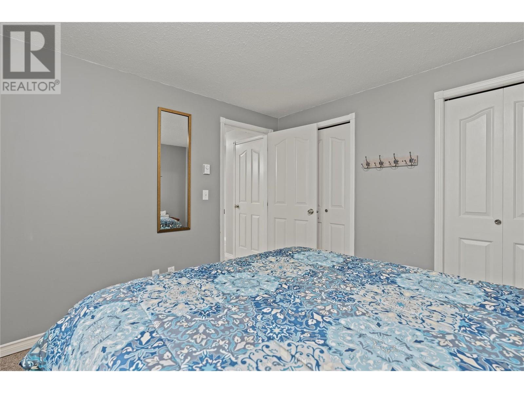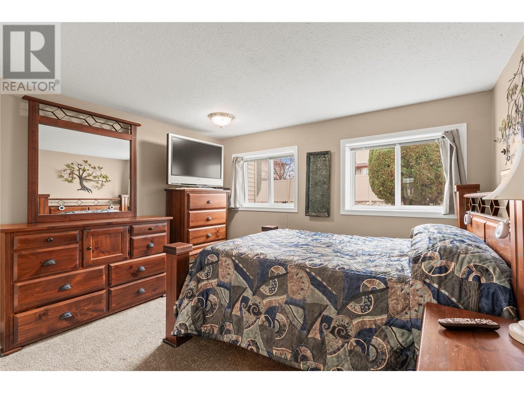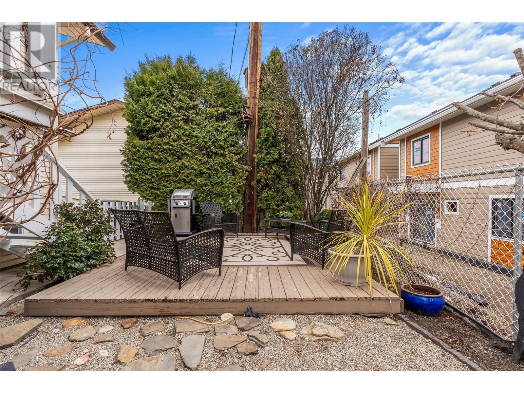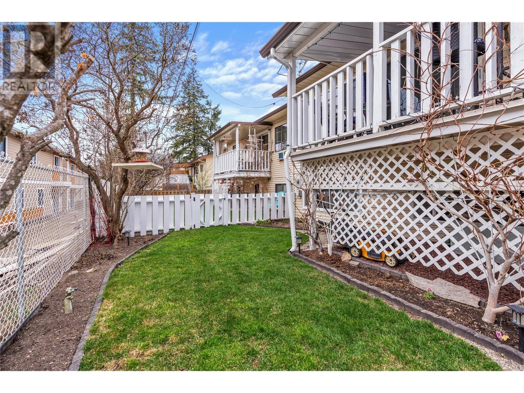4405 20th Street Unit# 4, Vernon, British Columbia V1T 9K2 (26692187)
4405 20th Street Unit# 4 Vernon, British Columbia V1T 9K2
Interested?
Contact us for more information

Steve Bertram
Personal Real Estate Corporation
https://www.facebook.com/VernonHomesOnline/?ref=bookmarks
#11 - 2601 Highway 6
Vernon, British Columbia V1T 5G4
(250) 300-3656
www.flexrealtygroup.ca/
$494,900Maintenance, Other, See Remarks, Sewer, Waste Removal, Water
$275 Monthly
Maintenance, Other, See Remarks, Sewer, Waste Removal, Water
$275 MonthlyWelcome to your next home, a spacious and impeccably-maintained 2-bedroom, 1-bathroom townhome nestled in the heart of the vibrant Harwood area. Step inside and discover a thoughtfully designed split layout, where the main floor boasts a sun-drenched, updated island kitchen, with knotty alder cabinets and stylish countertops, plus a beautiful cultured stone surrounded high-output electric fireplace and inviting living and dining room areas, seamlessly flowing into your own private, fenced back yard oasis. Enjoy gatherings on the 2-tiered wood patio amidst lush landscaping. Downstairs, you'll find relaxation in 2 generously-sized bedrooms, perfectly suited for small families, plus a full bathroom with granite counters and a large laundry room (could be converted to an office/den). The large single garage is perfect for your vehicle/SUV, and there's even a couple more spots beside the unit for extra vehicles! Conveniently located, this home is right near Harwood Elementary, and a short walk to Seaton Secondary & town, with transit and shopping amenities just minutes away. Embrace the lifestyle you deserve with the flexibility to welcome up to two (14"" max) dogs or 2 cats, courtesy of the accommodating strata regulations. Don't miss the opportunity to make this meticulously-maintained home your own! Book your showing today! (id:26472)
Property Details
| MLS® Number | 10308005 |
| Property Type | Single Family |
| Neigbourhood | City of Vernon |
| Community Name | Brentwood Place |
| Community Features | Rentals Not Allowed |
| Features | Central Island |
| Parking Space Total | 3 |
Building
| Bathroom Total | 1 |
| Bedrooms Total | 2 |
| Amenities | Cable Tv |
| Appliances | Refrigerator, Dishwasher, Dryer, Range - Electric, Freezer, Washer |
| Constructed Date | 1994 |
| Construction Style Attachment | Attached |
| Cooling Type | Window Air Conditioner |
| Exterior Finish | Aluminum |
| Fireplace Present | Yes |
| Fireplace Type | Decorative |
| Flooring Type | Carpeted, Laminate |
| Heating Fuel | Electric |
| Heating Type | Baseboard Heaters |
| Roof Material | Asphalt Shingle |
| Roof Style | Unknown |
| Stories Total | 2 |
| Size Interior | 1299 Sqft |
| Type | Row / Townhouse |
| Utility Water | Municipal Water |
Parking
| Attached Garage | 1 |
Land
| Acreage | No |
| Fence Type | Fence |
| Sewer | Municipal Sewage System |
| Size Total Text | Under 1 Acre |
| Zoning Type | Unknown |
Rooms
| Level | Type | Length | Width | Dimensions |
|---|---|---|---|---|
| Second Level | Kitchen | 13'0'' x 11'3'' | ||
| Second Level | Dining Room | 18'2'' x 10'11'' | ||
| Second Level | Living Room | 12'0'' x 15'4'' | ||
| Main Level | Other | 19'1'' x 11'5'' | ||
| Main Level | Foyer | 7'5'' x 11'2'' | ||
| Main Level | Library | 11'2'' x 10'4'' | ||
| Main Level | 4pc Bathroom | 8'3'' x 6'8'' | ||
| Main Level | Bedroom | 10'7'' x 10'7'' | ||
| Main Level | Primary Bedroom | 12'0'' x 11'2'' |
https://www.realtor.ca/real-estate/26692187/4405-20th-street-unit-4-vernon-city-of-vernon


