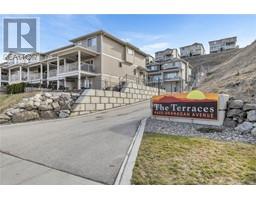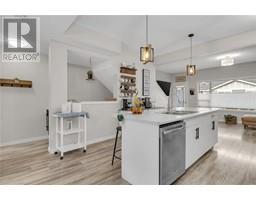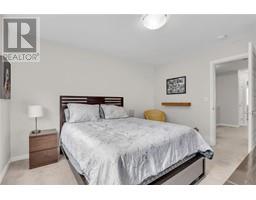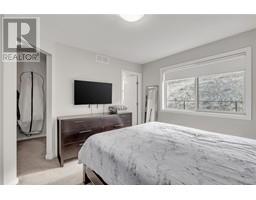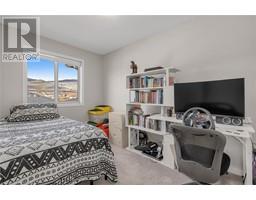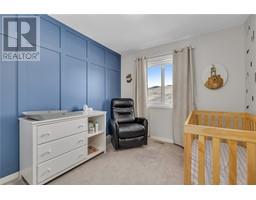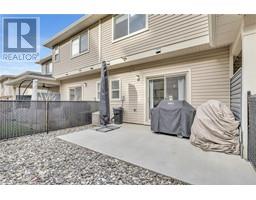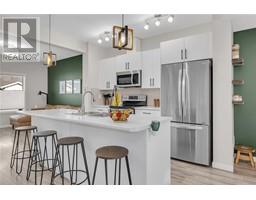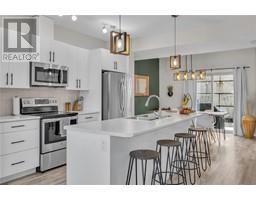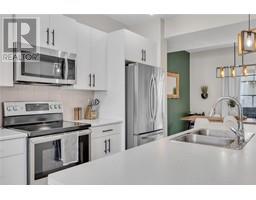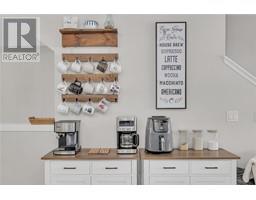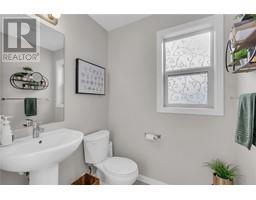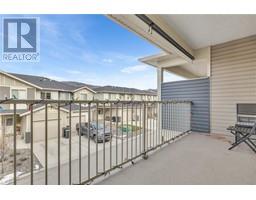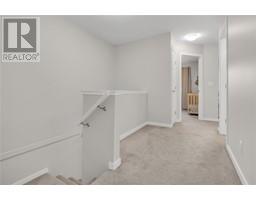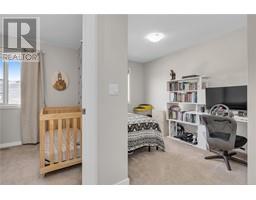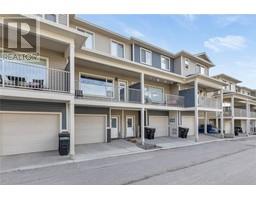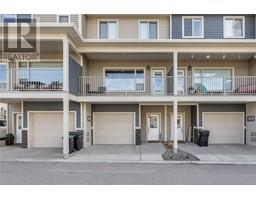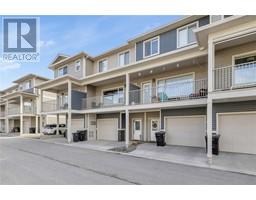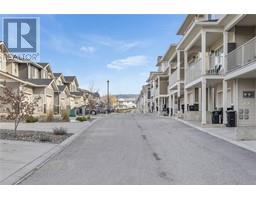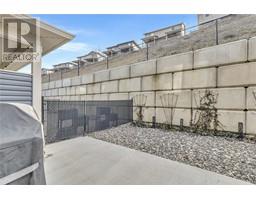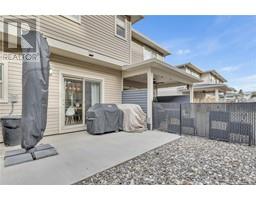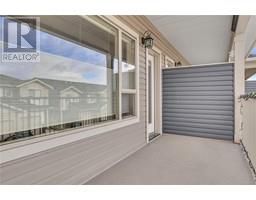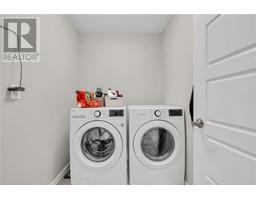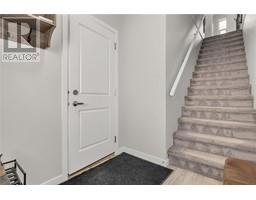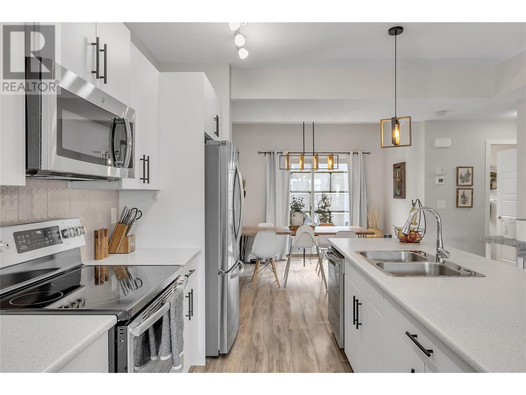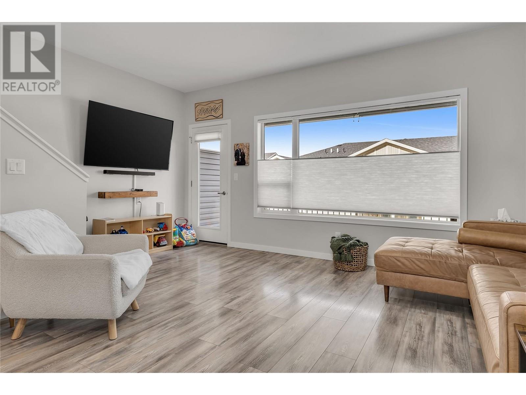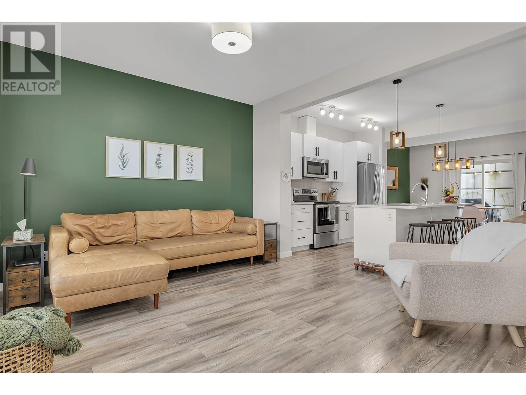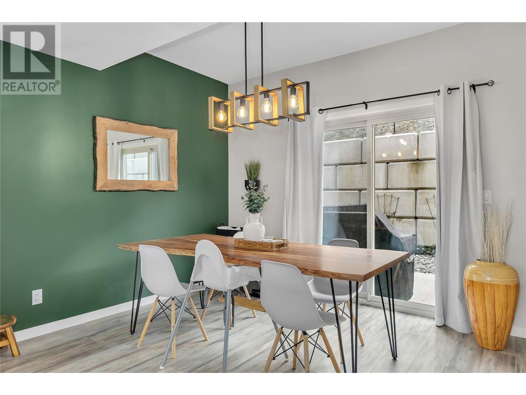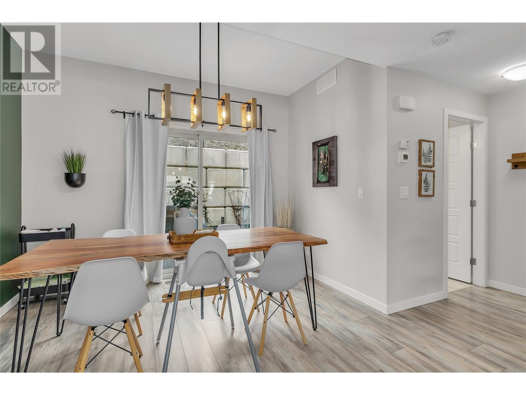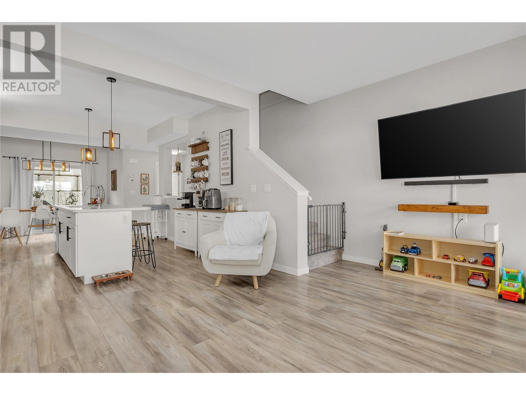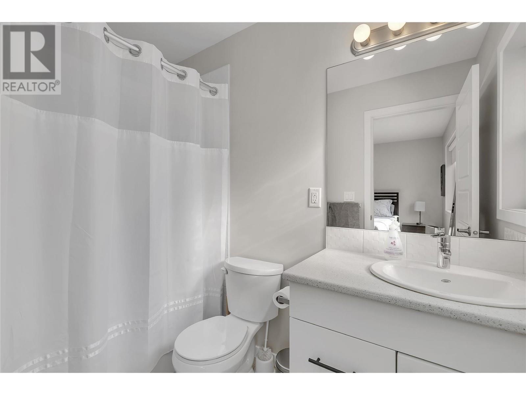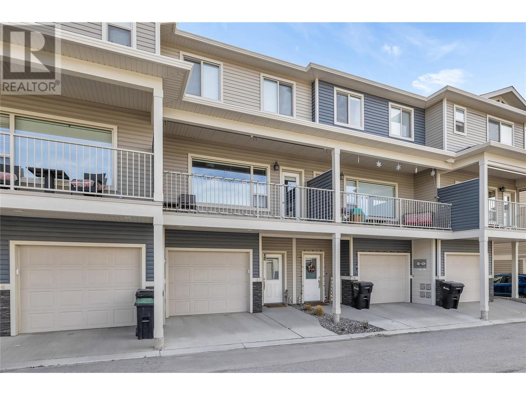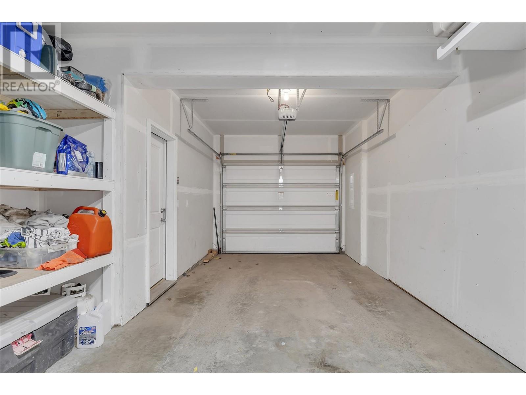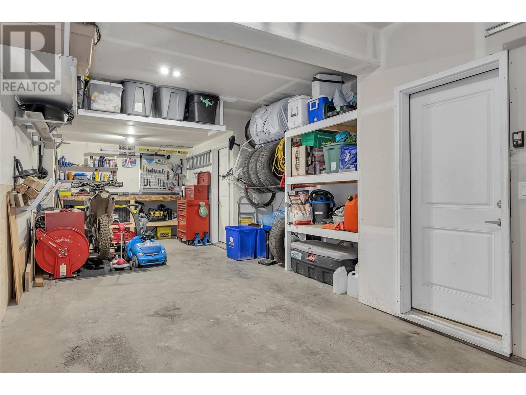4600 Okanagan Avenue Unit# 22, Vernon, British Columbia V1T 0A8 (26585854)
4600 Okanagan Avenue Unit# 22 Vernon, British Columbia V1T 0A8
Interested?
Contact us for more information

Brendan Buttler
www.brendanbuttler.ca/

#11 - 2475 Dobbin Road
West Kelowna, British Columbia V4T 2E9
(250) 768-2161
(250) 768-2342
$549,000Maintenance, Reserve Fund Contributions, Insurance, Ground Maintenance, Property Management, Other, See Remarks, Sewer, Waste Removal, Water
$231 Monthly
Maintenance, Reserve Fund Contributions, Insurance, Ground Maintenance, Property Management, Other, See Remarks, Sewer, Waste Removal, Water
$231 MonthlyWelcome to this stunning townhouse located at the Terraces in Vernon, a quiet community that offers a great atmosphere for raising your family. As you step inside, you will be greeted by the spacious foyer and an adjoining tandem garage that provides ample parking space. The main floor features a generous living area perfect for hosting guests, a dining area ideal for family meals, and a well-equipped kitchen with modern appliances. Off of the dining room, you can access a charming outdoor space that is perfect for kids or pets. The front of the unit boasts a covered deck where you can enjoy the fresh air on those less than desirable days.. On the upper level you will find the primary bedroom along with an ensuite, the second bedroom with a full bath along with a den. Located close to everything that Vernon has to offer this is a great opportunity for you and your family. (id:26472)
Property Details
| MLS® Number | 10305915 |
| Property Type | Single Family |
| Neigbourhood | Mission Hill |
| Community Name | The Terraces Okanagan Ridge |
| Amenities Near By | Schools, Shopping, Ski Area |
| Features | One Balcony |
| Parking Space Total | 2 |
| View Type | Mountain View |
Building
| Bathroom Total | 3 |
| Bedrooms Total | 2 |
| Appliances | Refrigerator, Dishwasher, Dryer, Range - Electric, Microwave, Washer |
| Constructed Date | 2019 |
| Construction Style Attachment | Attached |
| Cooling Type | Central Air Conditioning |
| Exterior Finish | Vinyl Siding |
| Fire Protection | Smoke Detector Only |
| Flooring Type | Carpeted, Laminate, Vinyl |
| Half Bath Total | 1 |
| Heating Type | Forced Air, See Remarks |
| Roof Material | Asphalt Shingle |
| Roof Style | Unknown |
| Stories Total | 2 |
| Size Interior | 1298 Sqft |
| Type | Row / Townhouse |
| Utility Water | Municipal Water |
Parking
| Attached Garage | 2 |
Land
| Access Type | Easy Access |
| Acreage | No |
| Fence Type | Fence |
| Land Amenities | Schools, Shopping, Ski Area |
| Landscape Features | Landscaped, Underground Sprinkler |
| Sewer | Municipal Sewage System |
| Size Total Text | Under 1 Acre |
| Zoning Type | Unknown |
Rooms
| Level | Type | Length | Width | Dimensions |
|---|---|---|---|---|
| Second Level | Primary Bedroom | 11'5'' x 12'10'' | ||
| Second Level | Laundry Room | 7'5'' x 5'5'' | ||
| Second Level | Den | 7'8'' x 11'6'' | ||
| Second Level | Bedroom | 9'1'' x 9'9'' | ||
| Second Level | 4pc Ensuite Bath | 4'11'' x 8'4'' | ||
| Second Level | 4pc Bathroom | 7'7'' x 4'11'' | ||
| Lower Level | Utility Room | 6' x 9'9'' | ||
| Lower Level | Foyer | 6'1'' x 7'10'' | ||
| Main Level | Living Room | 17'2'' x 11'11'' | ||
| Main Level | Kitchen | 13'1'' x 11'6'' | ||
| Main Level | Dining Room | 13'3'' x 9'7'' | ||
| Main Level | 2pc Bathroom | 5'6'' x 5'10'' |
https://www.realtor.ca/real-estate/26585854/4600-okanagan-avenue-unit-22-vernon-mission-hill


