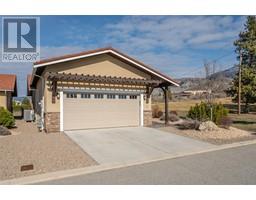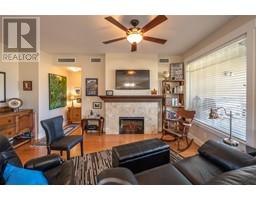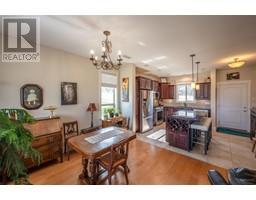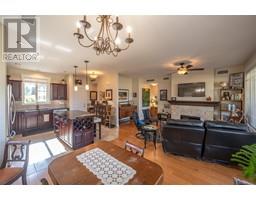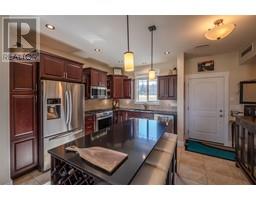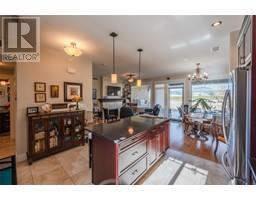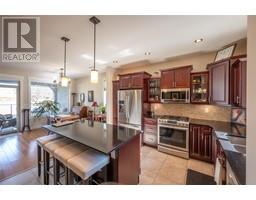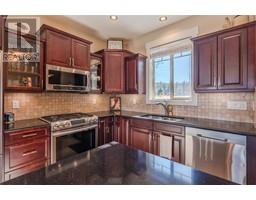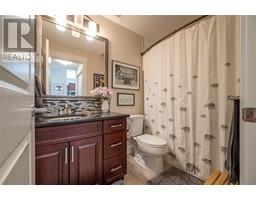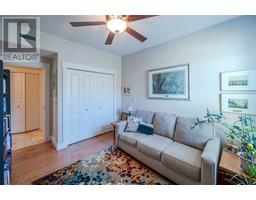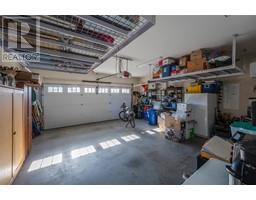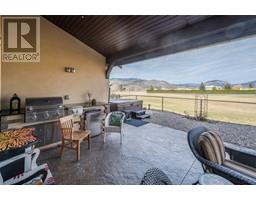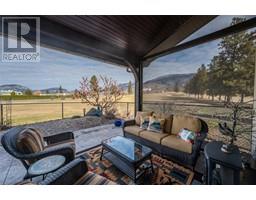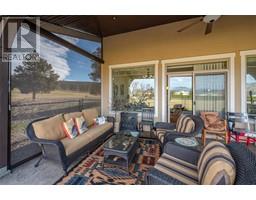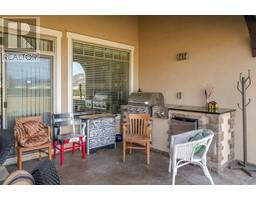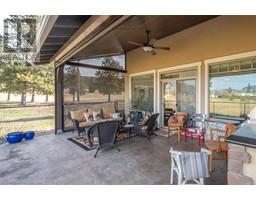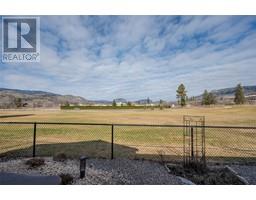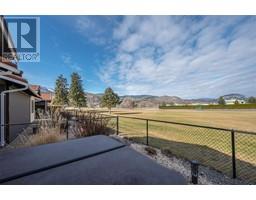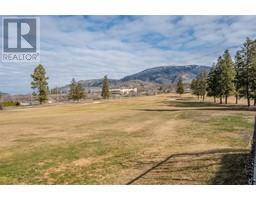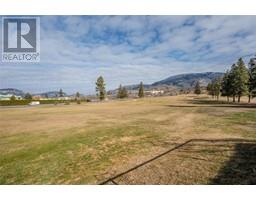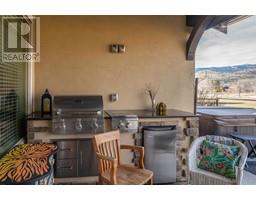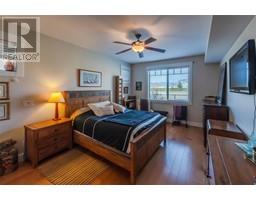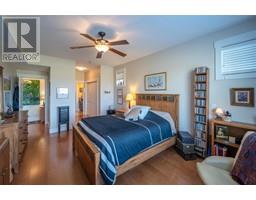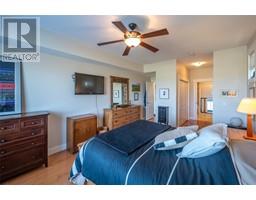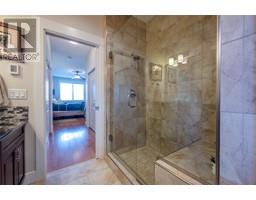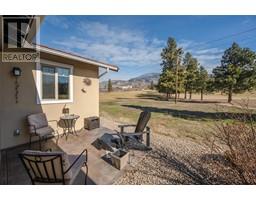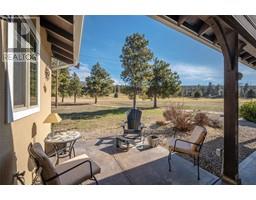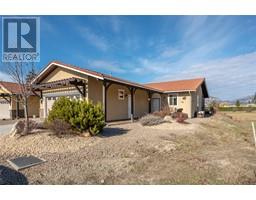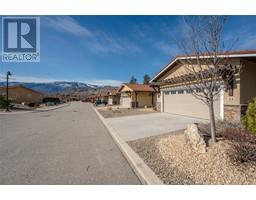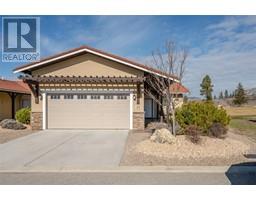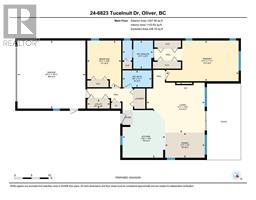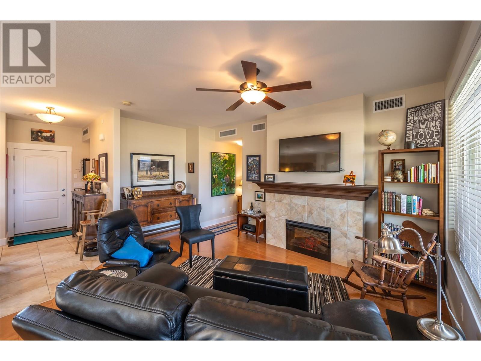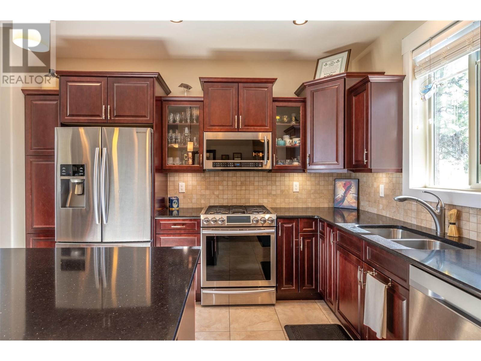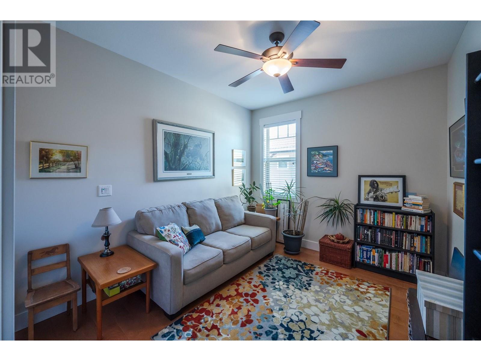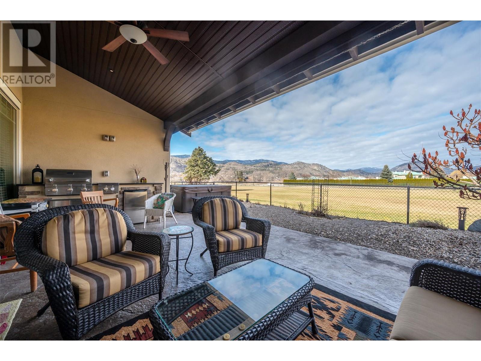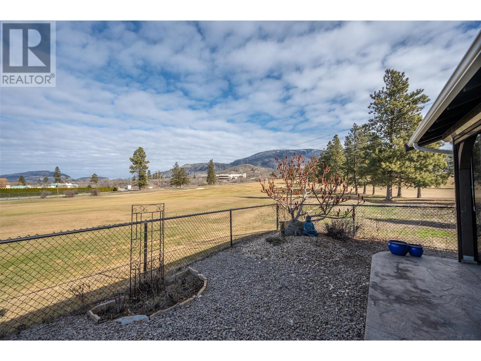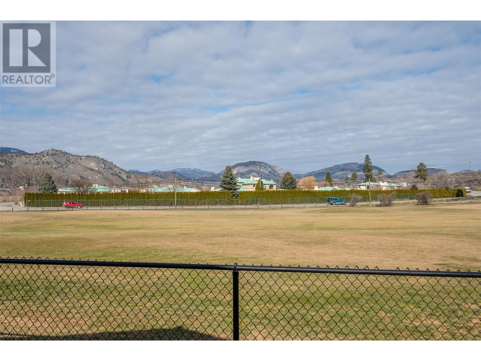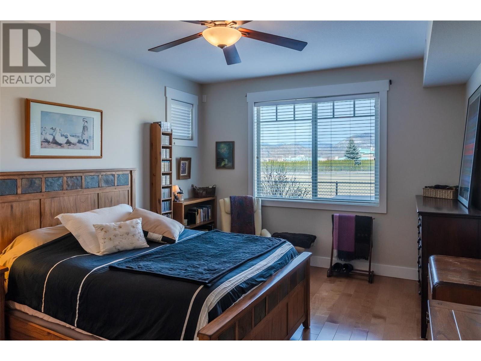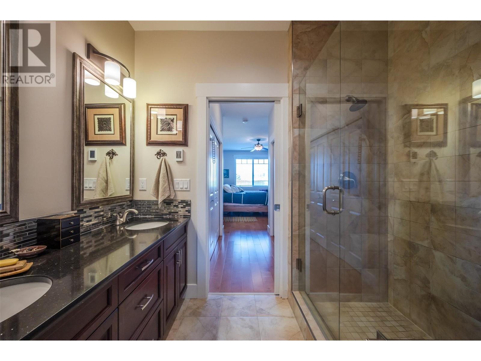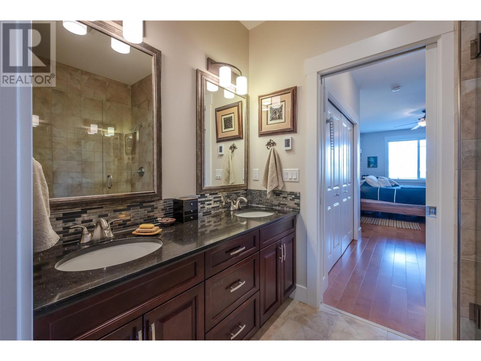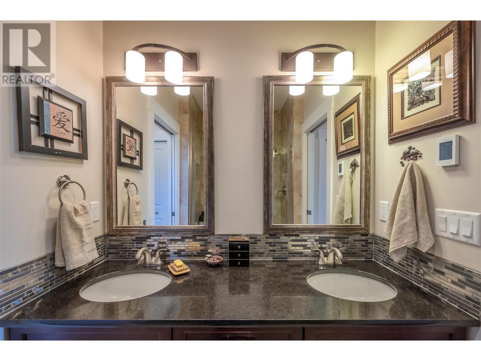6823 Tucelnuit Drive Unit# 24, Oliver, British Columbia V0H 1T2 (26578486)
6823 Tucelnuit Drive Unit# 24 Oliver, British Columbia V0H 1T2
Interested?
Contact us for more information

Erin Gludovatz
eringludovatz.com/
https://www.facebook.com/eringludovatz
https://www.instagram.com/erin.gludovatz/

125 - 5717 Main Street
Oliver, British Columbia V0H 1T9
(250) 498-6222
(250) 498-3733
$695,000Maintenance,
$171.41 Monthly
Maintenance,
$171.41 MonthlyNestled within a gated community, this charming rancher enjoys a prime position overlooking the picturesque fairway of a prestigious golf course. With neighbors only on one side, this 2-bedroom, 2-bathroom residence offers a tranquil retreat. Inside, high ceilings create an open and spacious atmosphere, complemented by luxurious heated bathroom floors and high-quality finishes throughout. Natural light floods the interior through numerous windows, enhancing the inviting ambiance. The primary bedroom is large with lots of closet space and a full ensuite. Step outside to discover the true allure of this home: an expansive backyard space featuring an outdoor kitchen, complete with fridge, built-in bbq, and a separate stovetop burner - perfect for entertaining guests while taking in panoramic views of the lush surroundings. Roll-down shades provide privacy and shade when desired. The garage is equipped with convenient ceiling storage racks, maximizing space for vehicles and belongings. Further enhancing functionality, two gates provide easy access to the backyard. Experience the epitome of refined living in this sought-after sanctuary. No age restriction, pets are allowed (with restrictions), and rentals (minimum 30 days) are allowed. Prepaid lease, no property transfer tax. (id:26472)
Property Details
| MLS® Number | 10305908 |
| Property Type | Single Family |
| Neigbourhood | Oliver |
| Community Name | Canyon Desert |
| Amenities Near By | Golf Nearby, Recreation, Shopping |
| Community Features | Recreational Facilities, Pet Restrictions, Rentals Allowed With Restrictions |
| Features | Level Lot, See Remarks, Central Island |
| Parking Space Total | 2 |
| Structure | Clubhouse |
| View Type | View (panoramic) |
Building
| Bathroom Total | 2 |
| Bedrooms Total | 2 |
| Amenities | Clubhouse, Recreation Centre |
| Appliances | Refrigerator, Dishwasher, Range - Gas, Microwave, Washer & Dryer |
| Constructed Date | 2016 |
| Construction Style Attachment | Detached |
| Cooling Type | Heat Pump |
| Exterior Finish | Stucco |
| Fire Protection | Controlled Entry |
| Fireplace Fuel | Electric |
| Fireplace Present | Yes |
| Fireplace Type | Unknown |
| Flooring Type | Laminate, Tile |
| Heating Type | Forced Air, See Remarks |
| Roof Material | Unknown |
| Roof Style | Unknown |
| Stories Total | 1 |
| Size Interior | 1257 Sqft |
| Type | House |
| Utility Water | Municipal Water |
Parking
| Attached Garage | 2 |
Land
| Acreage | No |
| Fence Type | Chain Link |
| Land Amenities | Golf Nearby, Recreation, Shopping |
| Landscape Features | Landscaped, Level |
| Sewer | Municipal Sewage System |
| Size Irregular | 0.1 |
| Size Total | 0.1 Ac|under 1 Acre |
| Size Total Text | 0.1 Ac|under 1 Acre |
| Zoning Type | Unknown |
Rooms
| Level | Type | Length | Width | Dimensions |
|---|---|---|---|---|
| Main Level | Full Ensuite Bathroom | Measurements not available | ||
| Main Level | Full Bathroom | Measurements not available | ||
| Main Level | Utility Room | 2'8'' x 6'7'' | ||
| Main Level | Bedroom | 13'8'' x 9'11'' | ||
| Main Level | Primary Bedroom | 11'11'' x 21'3'' | ||
| Main Level | Living Room | 14'8'' x 17'1'' | ||
| Main Level | Dining Room | 7'4'' x 11'7'' | ||
| Main Level | Kitchen | 14'4'' x 12'6'' |
https://www.realtor.ca/real-estate/26578486/6823-tucelnuit-drive-unit-24-oliver-oliver


