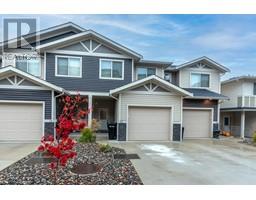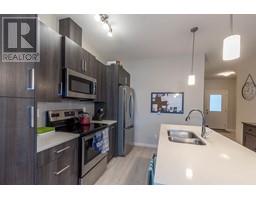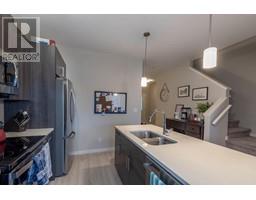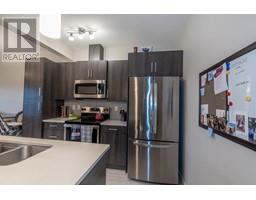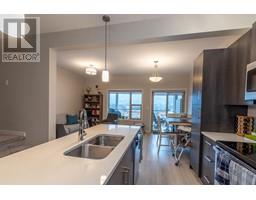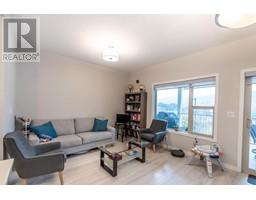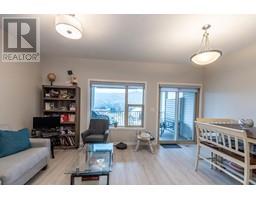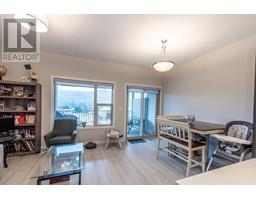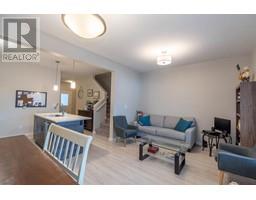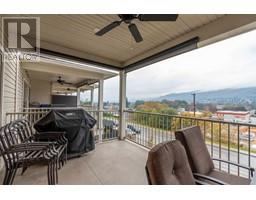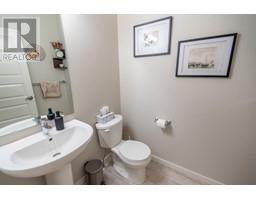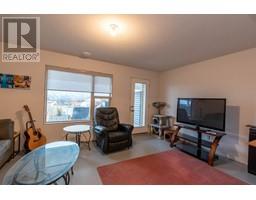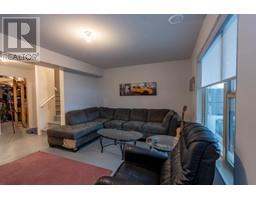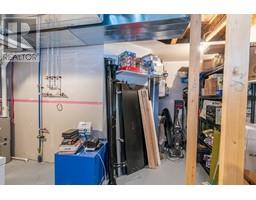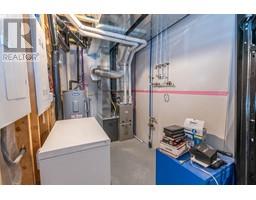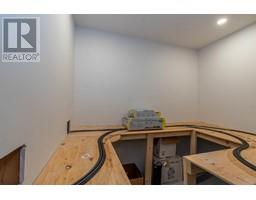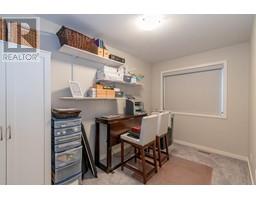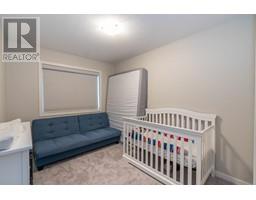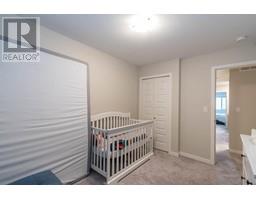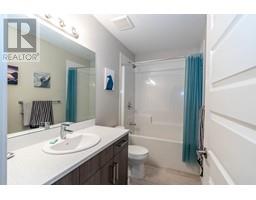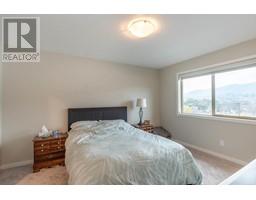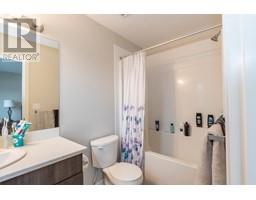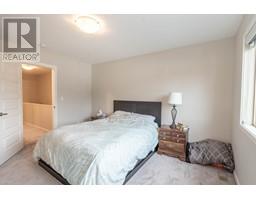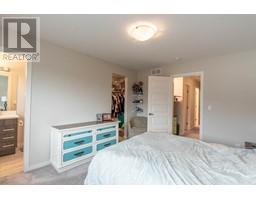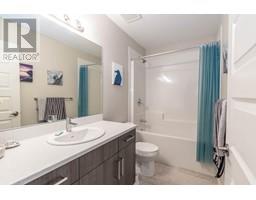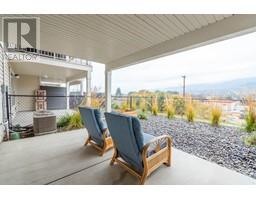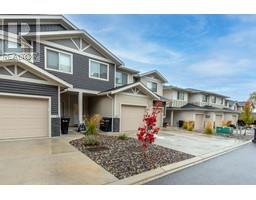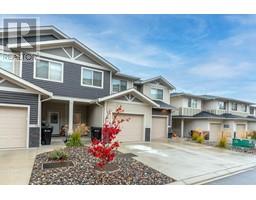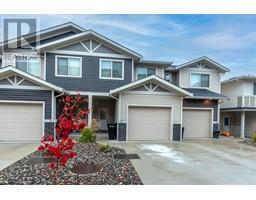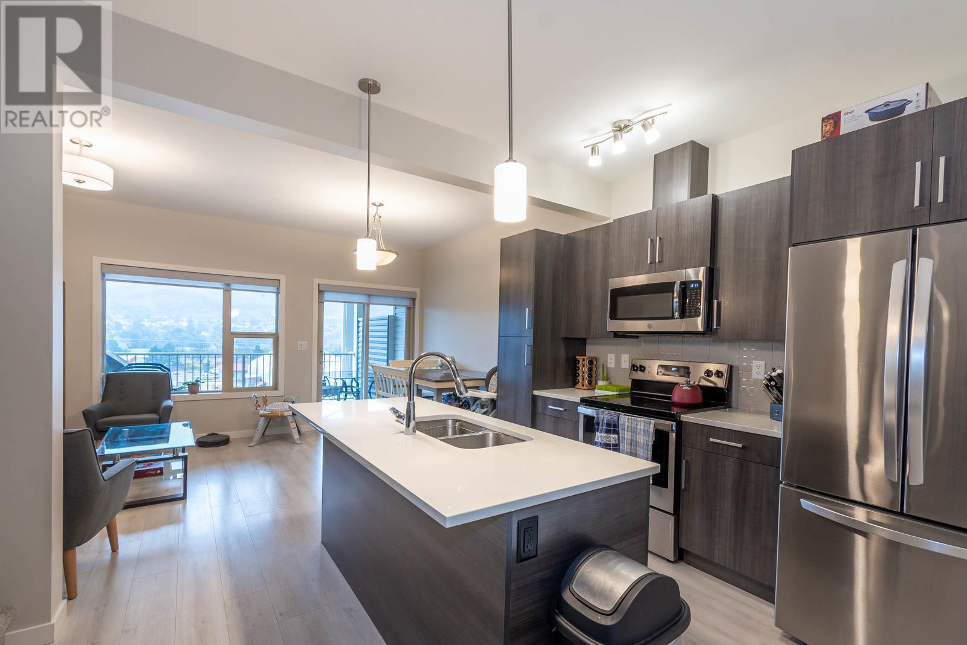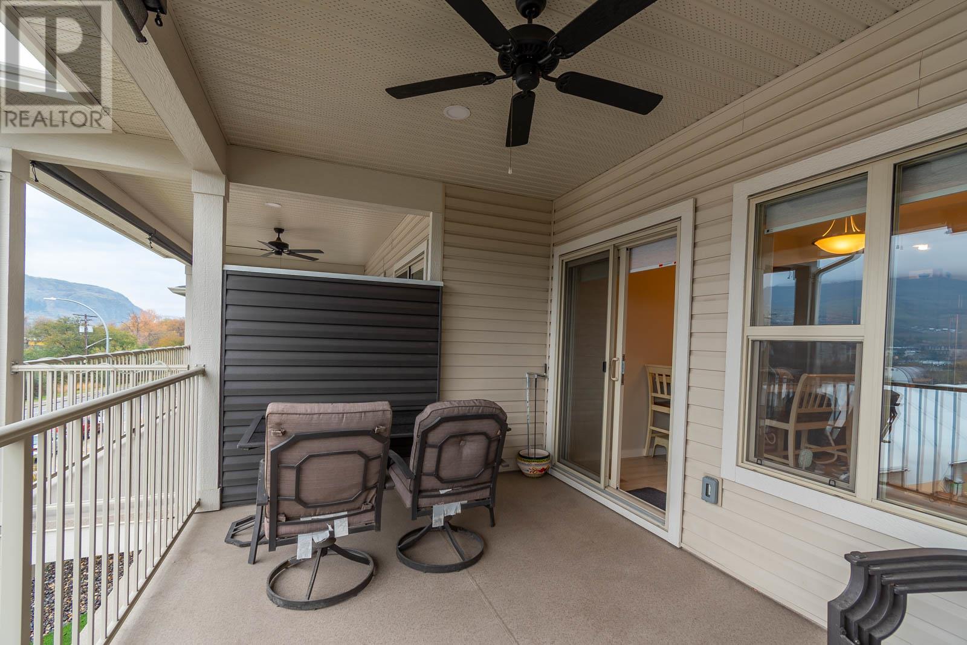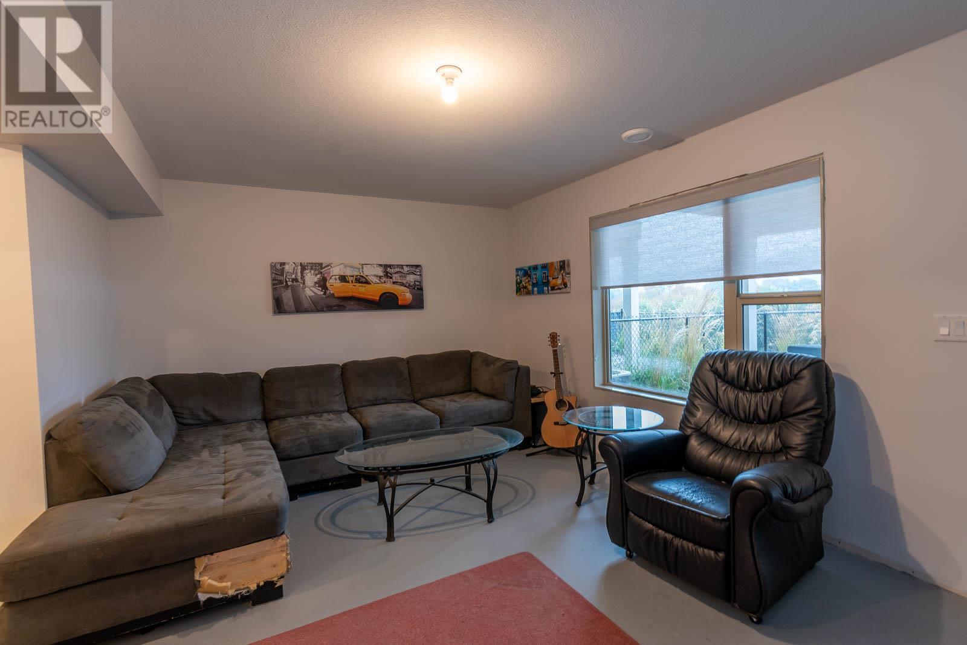4600 Okanagan Avenue Unit# 37, Vernon, British Columbia V1T 0A8 (26248135)
4600 Okanagan Avenue Unit# 37 Vernon, British Columbia V1T 0A8
Interested?
Contact us for more information

Justin Love

#102 - 4313 - 27th Street
Vernon, British Columbia V1T 4Y5
(250) 308-1888
(778) 475-6214
www.vp3.ca/
$559,900Maintenance, Reserve Fund Contributions, Insurance, Ground Maintenance, Property Management, Other, See Remarks, Sewer, Waste Removal, Water
$320 Monthly
Maintenance, Reserve Fund Contributions, Insurance, Ground Maintenance, Property Management, Other, See Remarks, Sewer, Waste Removal, Water
$320 MonthlyWelcome to The Terraces Okanagan Ridge, family friendly affordable living! This is a fabulous and beautifully maintained townhouse with 2 bedrooms, 3 bathrooms and a den/flex room (and plumbed for a third bathroom in basement). The open concept main floor features 9' ceilings, a functional galley kitchen with large granite island, and stainless-steel appliances. The living room and dining area are adjacent and accesses the covered deck through sliding glass doors. Upstairs boasts a large master bedroom with walk-in closet and 4 piece ensuite. You’ll also find a second bedroom, full bathroom, den/flex room. And for your convenience, the laundry room is also upstairs. How handy is that?! Basement is mostly finished waiting for your ideas, and is currently used as a Rec Room. You can also access the low maintenance fenced backyard from here. This home is conveniently located close to schools, amenities, and transit. Attached garage with parking outside. Pets allowed with restrictions, and strata is non-smoking. Don't miss out, book your viewing today! (id:26472)
Property Details
| MLS® Number | 10288062 |
| Property Type | Single Family |
| Neigbourhood | Mission Hill |
| Community Name | The Terraces Okanagan Ridge |
| Amenities Near By | Golf Nearby, Airport, Park, Recreation, Schools, Shopping, Ski Area |
| Community Features | Rentals Allowed With Restrictions |
| Features | Central Island, One Balcony |
| Parking Space Total | 2 |
| View Type | Lake View, Mountain View |
Building
| Bathroom Total | 3 |
| Bedrooms Total | 2 |
| Appliances | Refrigerator, Dishwasher, Dryer, Range - Electric, Washer |
| Basement Type | Full |
| Constructed Date | 2020 |
| Construction Style Attachment | Attached |
| Cooling Type | Central Air Conditioning |
| Exterior Finish | Vinyl Siding, Composite Siding |
| Fire Protection | Smoke Detector Only |
| Flooring Type | Carpeted, Ceramic Tile, Laminate |
| Half Bath Total | 1 |
| Heating Type | Forced Air, See Remarks |
| Roof Material | Asphalt Shingle |
| Roof Style | Unknown |
| Stories Total | 2 |
| Size Interior | 1838 Sqft |
| Type | Row / Townhouse |
| Utility Water | Municipal Water |
Parking
| Attached Garage | 1 |
Land
| Access Type | Easy Access |
| Acreage | No |
| Land Amenities | Golf Nearby, Airport, Park, Recreation, Schools, Shopping, Ski Area |
| Landscape Features | Landscaped, Underground Sprinkler |
| Sewer | Municipal Sewage System |
| Size Total Text | Under 1 Acre |
| Zoning Type | Residential |
Rooms
| Level | Type | Length | Width | Dimensions |
|---|---|---|---|---|
| Second Level | Other | 21'5'' x 11'3'' | ||
| Second Level | 2pc Bathroom | 5'7'' x 4'11'' | ||
| Second Level | Foyer | 5'9'' x 3'8'' | ||
| Second Level | Dining Room | 9'10'' x 6' | ||
| Second Level | Living Room | 11'7'' x 11'2'' | ||
| Second Level | Kitchen | 13'6'' x 10'11'' | ||
| Third Level | Full Bathroom | 9'5'' x 4'11'' | ||
| Third Level | Bedroom | 12'5'' x 7'5'' | ||
| Third Level | Den | 11'8'' x 9'3'' | ||
| Third Level | 4pc Ensuite Bath | 8'8'' x 5' | ||
| Third Level | Primary Bedroom | 13'5'' x 11'2'' | ||
| Basement | Utility Room | 13'5'' x 9'1'' | ||
| Basement | Storage | 8' x 6'7'' | ||
| Basement | Recreation Room | 20'1'' x 17'1'' |
https://www.realtor.ca/real-estate/26248135/4600-okanagan-avenue-unit-37-vernon-mission-hill


