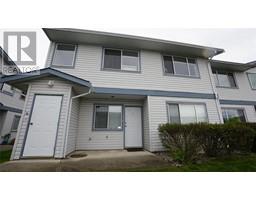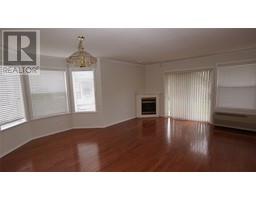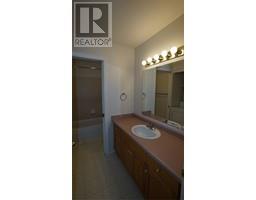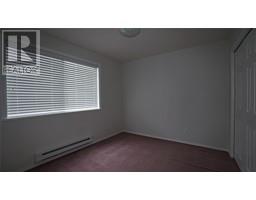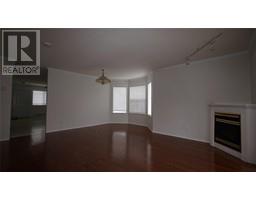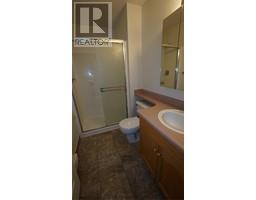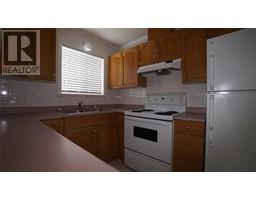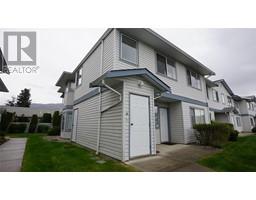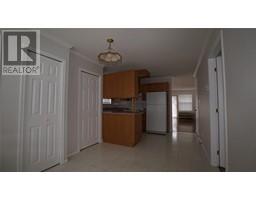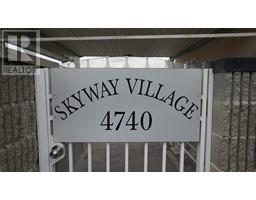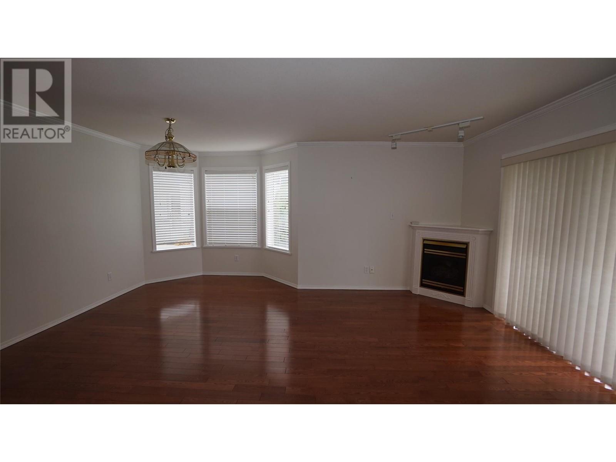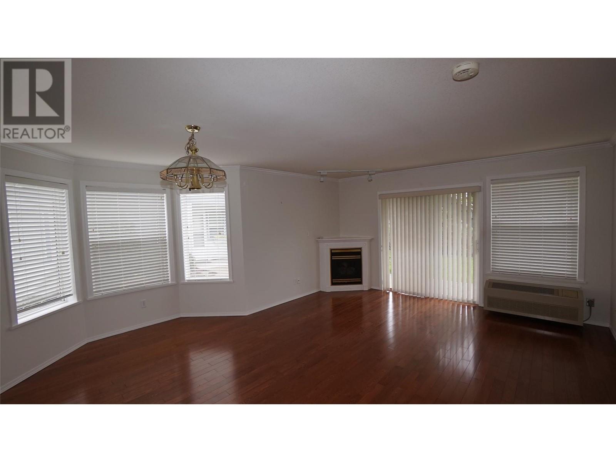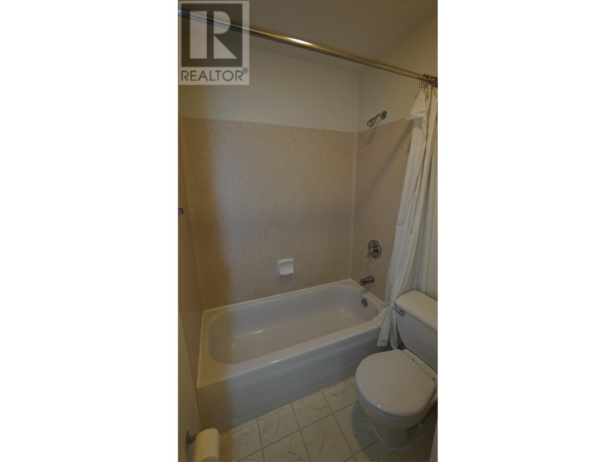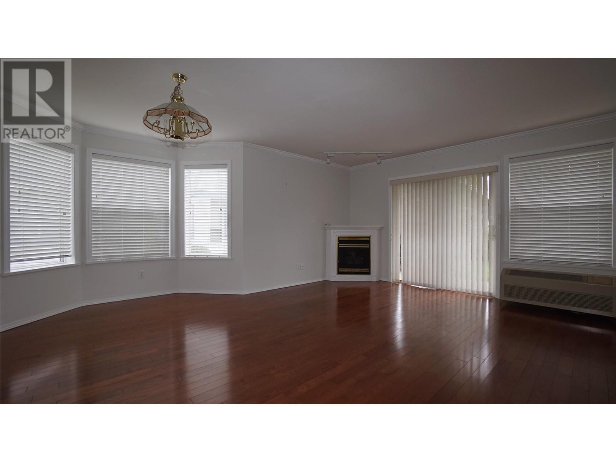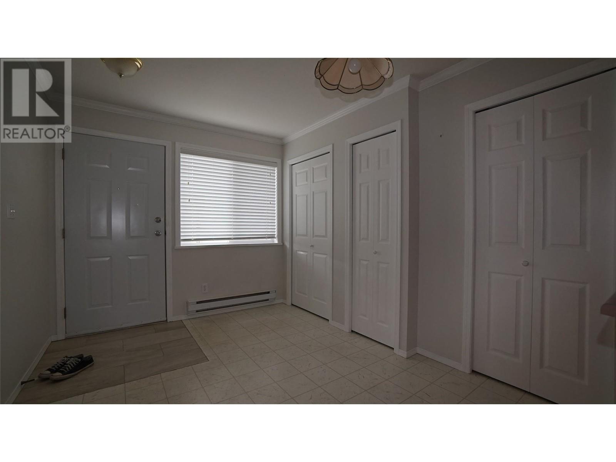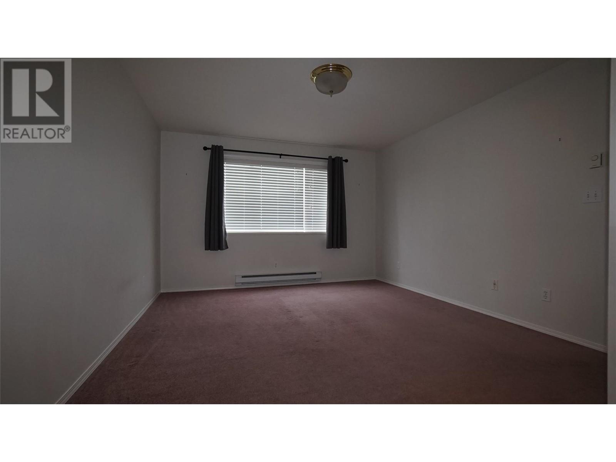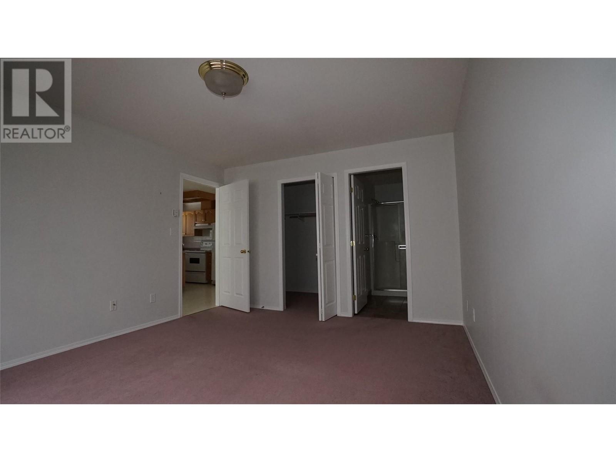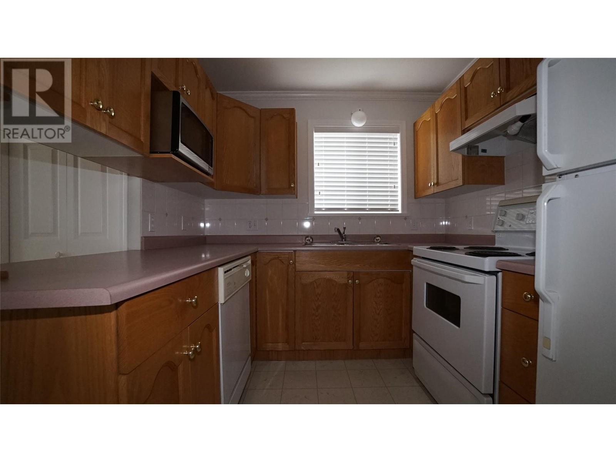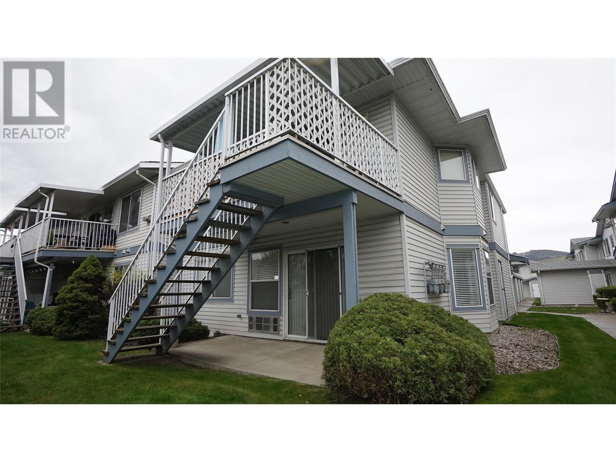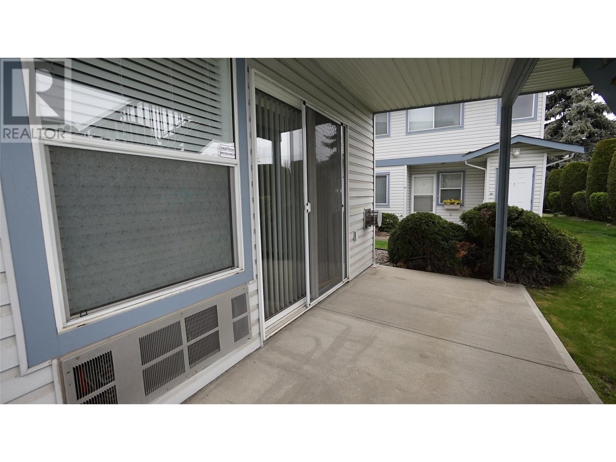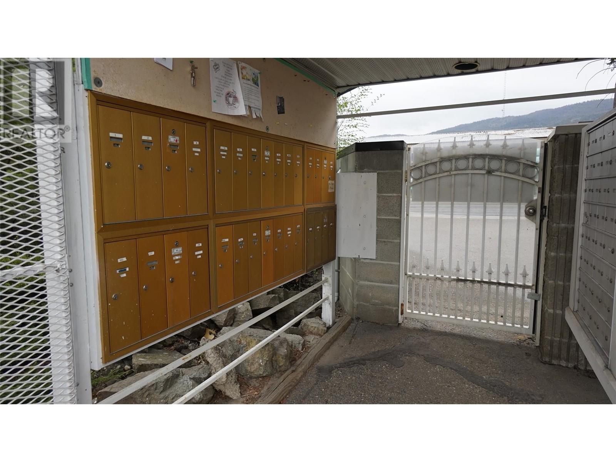4740 20 Street Unit# 37, Vernon, British Columbia V1T 9N7 (26823265)
4740 20 Street Unit# 37 Vernon, British Columbia V1T 9N7
Interested?
Contact us for more information
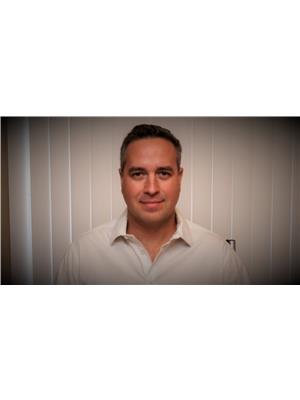
Kevin Lindsay
Personal Real Estate Corporation
Engel & Volkers Okanagan
1429 Ellis Street
Kelowna, British Columbia V1Y 2A3
1429 Ellis Street
Kelowna, British Columbia V1Y 2A3
(778) 478-9300
(778) 478-1099
okanagan.evrealestate.com/
2 Bedroom
2 Bathroom
1011 sqft
Fireplace
Wall Unit
Baseboard Heaters, See Remarks
Landscaped, Level, Underground Sprinkler
$389,000
Bright and open end unit. 2 Bedrooms and 2 full bathrooms. In unit laundry. Master Bedroom has a 3 piece ensuite and a spacious walk in closet. Private backyard patio surrounded by greenspace. Public transit nearby and walking distance to Village Green. Price to sell. (id:26472)
Property Details
| MLS® Number | 10311550 |
| Property Type | Single Family |
| Neigbourhood | Harwood |
| Community Name | Skyway Village |
| Amenities Near By | Recreation, Shopping |
| Features | Level Lot, One Balcony |
| Parking Space Total | 1 |
| Storage Type | Storage, Locker |
Building
| Bathroom Total | 2 |
| Bedrooms Total | 2 |
| Appliances | Refrigerator, Dishwasher, Dryer, Range - Electric, Microwave, Washer |
| Constructed Date | 1996 |
| Cooling Type | Wall Unit |
| Exterior Finish | Vinyl Siding |
| Fireplace Present | Yes |
| Fireplace Type | Decorative |
| Flooring Type | Carpeted, Ceramic Tile, Laminate, Linoleum |
| Heating Fuel | Electric |
| Heating Type | Baseboard Heaters, See Remarks |
| Roof Material | Asphalt Shingle |
| Roof Style | Unknown |
| Stories Total | 1 |
| Size Interior | 1011 Sqft |
| Type | Apartment |
| Utility Water | Municipal Water |
Parking
| Covered |
Land
| Access Type | Easy Access |
| Acreage | No |
| Land Amenities | Recreation, Shopping |
| Landscape Features | Landscaped, Level, Underground Sprinkler |
| Sewer | Municipal Sewage System |
| Size Total Text | Under 1 Acre |
| Zoning Type | Unknown |
Rooms
| Level | Type | Length | Width | Dimensions |
|---|---|---|---|---|
| Main Level | 3pc Bathroom | 10'2'' x 4'0'' | ||
| Main Level | Storage | 6'6'' x 3'2'' | ||
| Main Level | Laundry Room | 4'0'' x 3'0'' | ||
| Main Level | 3pc Ensuite Bath | 8'2'' x 4'11'' | ||
| Main Level | Bedroom | 10'5'' x 9'5'' | ||
| Main Level | Primary Bedroom | 12'1'' x 14'1'' | ||
| Main Level | Kitchen | 12'6'' x 8'3'' | ||
| Main Level | Dining Room | 11'3'' x 8'6'' | ||
| Main Level | Living Room | 17'10'' x 14'5'' |
https://www.realtor.ca/real-estate/26823265/4740-20-street-unit-37-vernon-harwood


