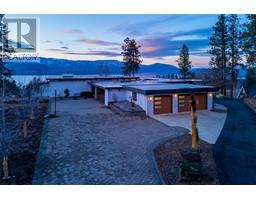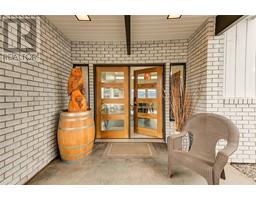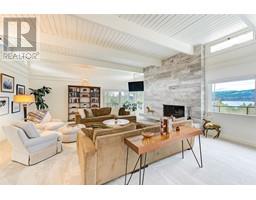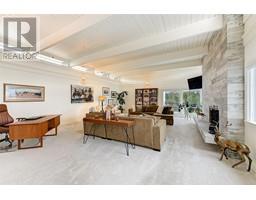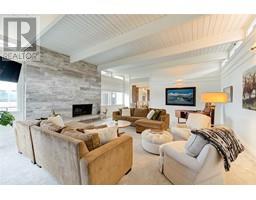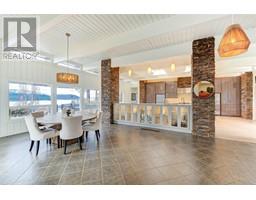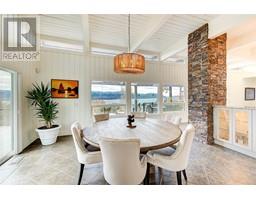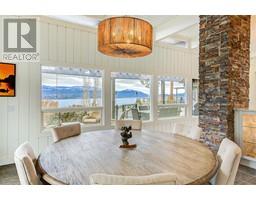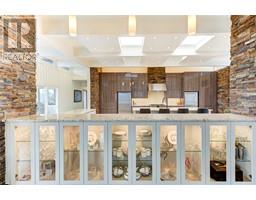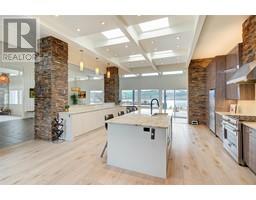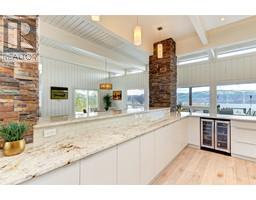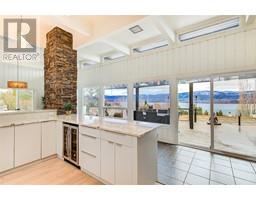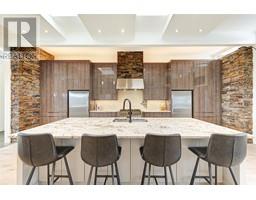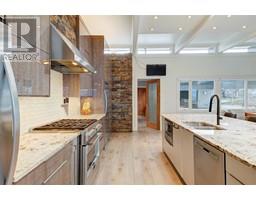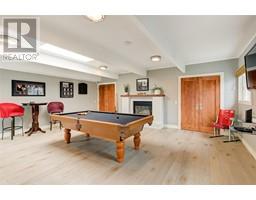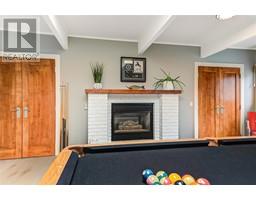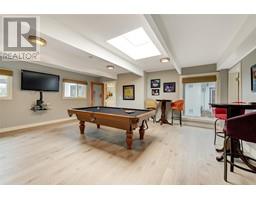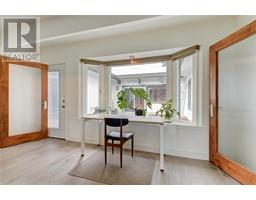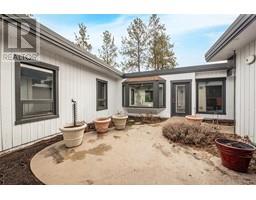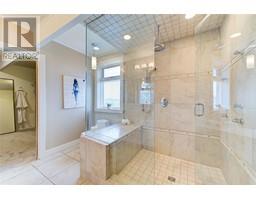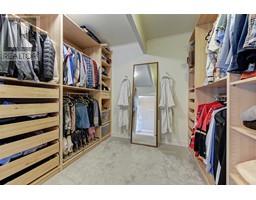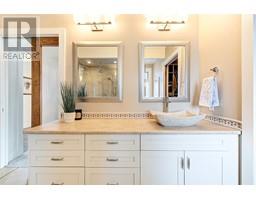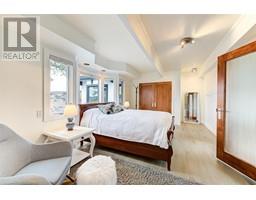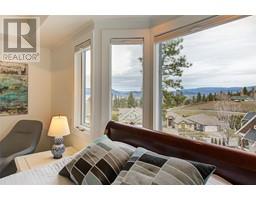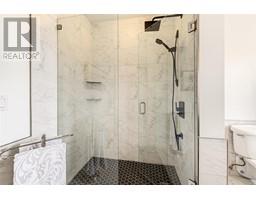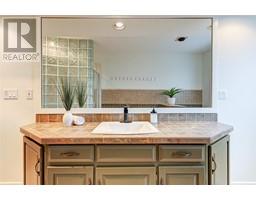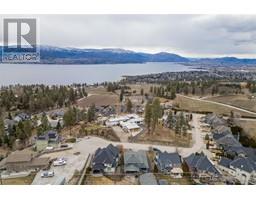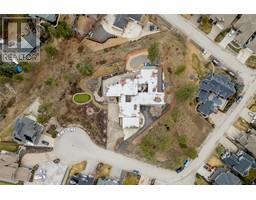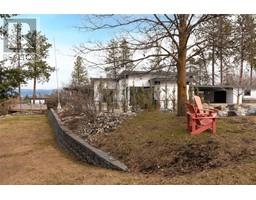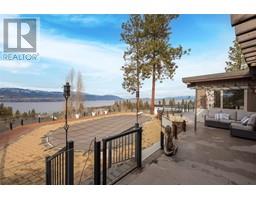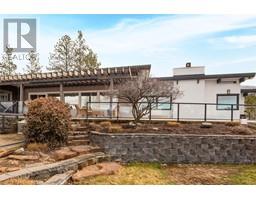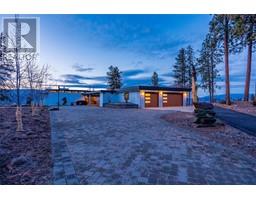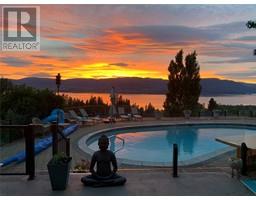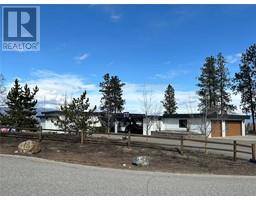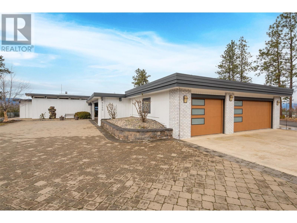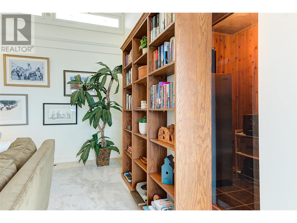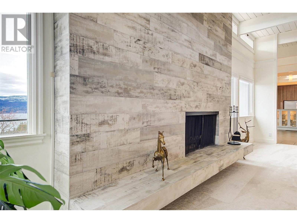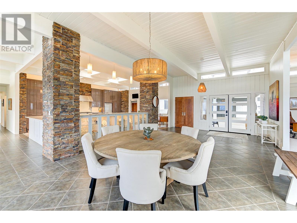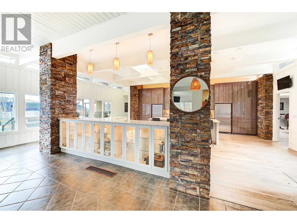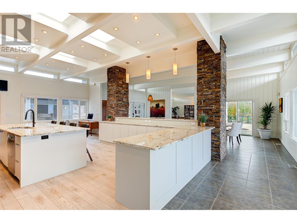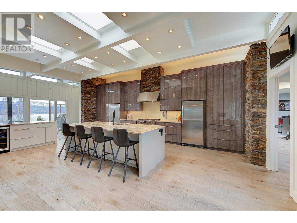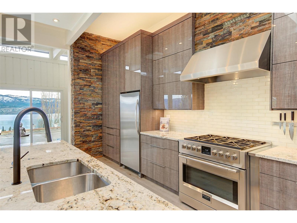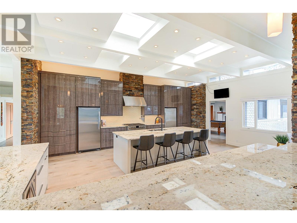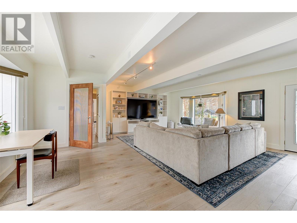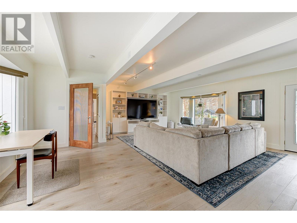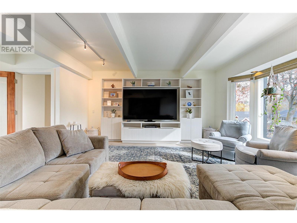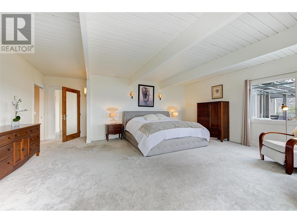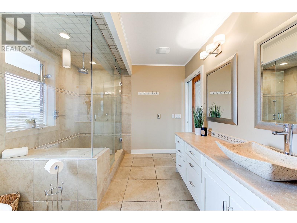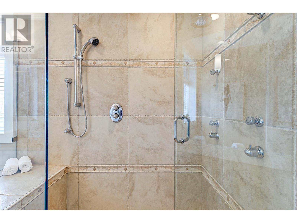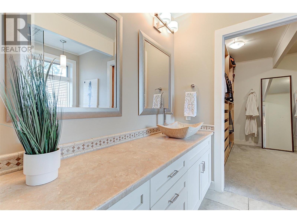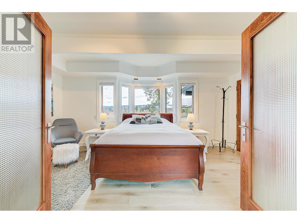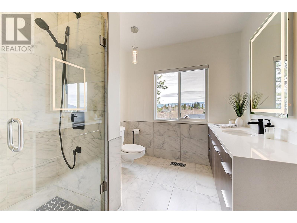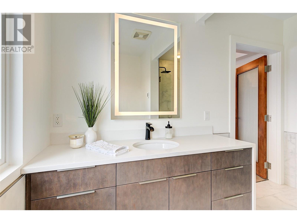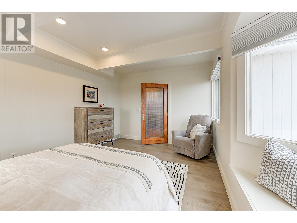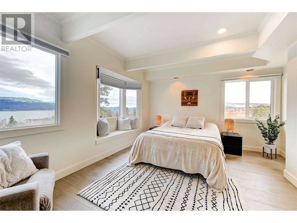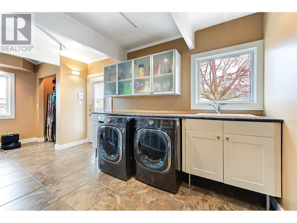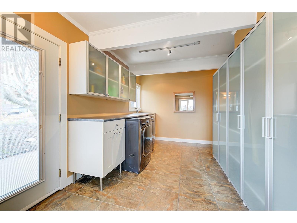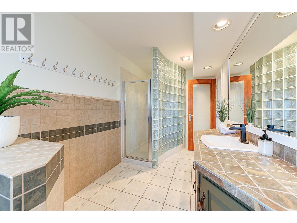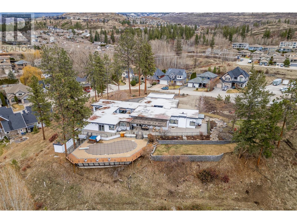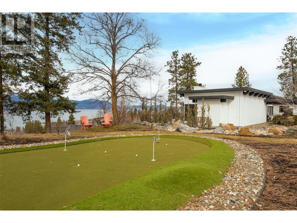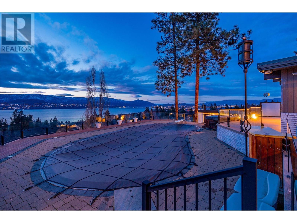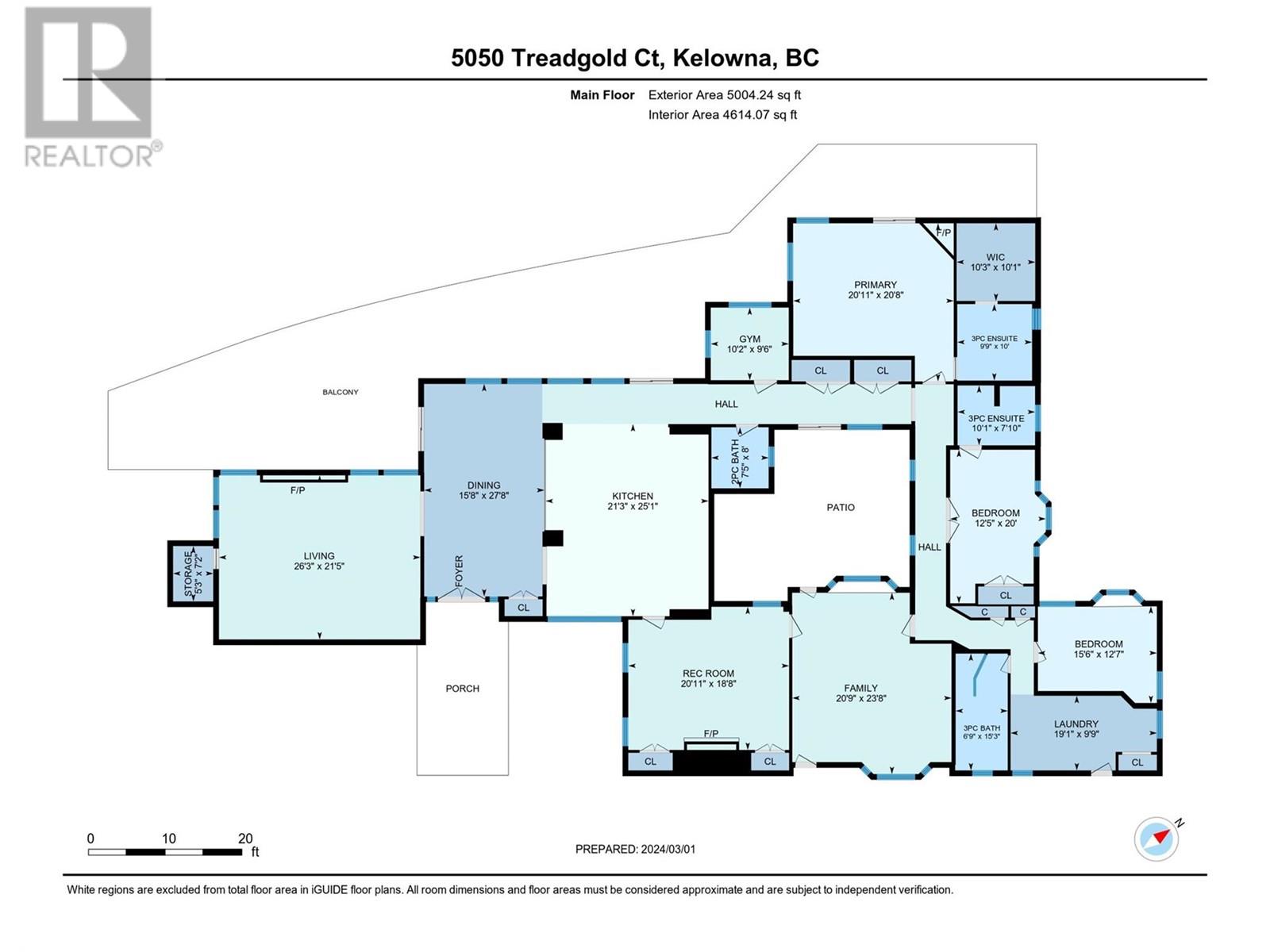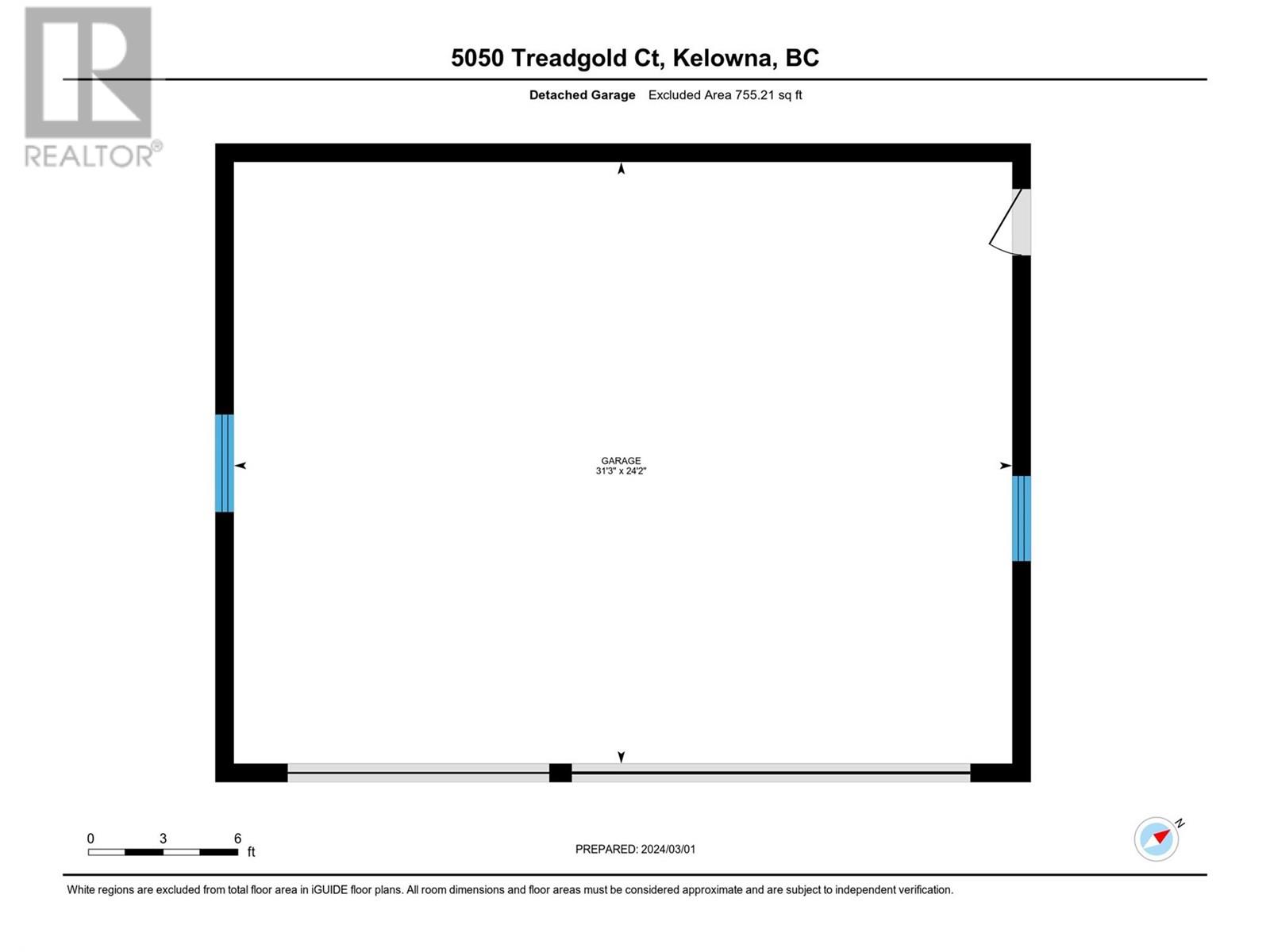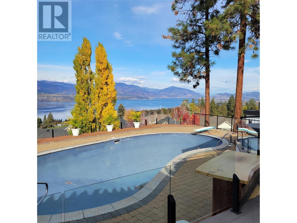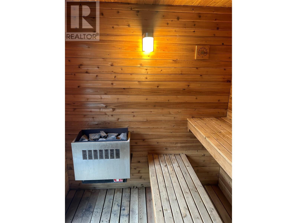5050 Treadgold Court, Kelowna, British Columbia V1W 5B4 (26613258)
5050 Treadgold Court Kelowna, British Columbia V1W 5B4
Interested?
Contact us for more information
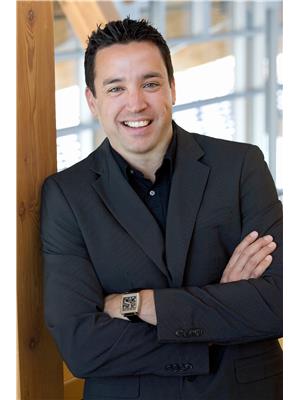
John Yetman
Personal Real Estate Corporation
johnyetmankelowna.ca/

#1 - 1890 Cooper Road
Kelowna, British Columbia V1Y 8B7
(250) 860-1100
(250) 860-0595
https://royallepagekelowna.com/
$2,599,000
WELCOME TO 5050 TREADGOLD! If you are looking for a 1 of a kind property, this home is for you! Located in the heart of the Upper Mission, close to all amenities, schools, the new shopping mall, trails and everything else that makes this area so popular. What you will very rarely find is a 1.95 acre lot perched at the top of this neighbourhood with room to move, tons of privacy and views to die for. As you walk into this 5000 sq/ft masterpiece all on one floor, you will immediately be drawn towards the large windows over looking the pool and Okanagan Lake. This home is wide open with tons of flexibility to make it 3, 4 or even 5 bedrooms. The kitchen will not disappoint with ample cupboard space, large island, SS appliances, granite counter tops and dual fridge/freezer. There are ample living spaces for any large family with a living room, family room and a rec room ( or 5th bedroom). Other great features include new HVAC, 3 fireplaces, pool with a view, sauna/shower, triple garage, large primary with an ensuite and walk-in closet, putting green, massive storage room on the lower level, room to build a carriage home or detached shop, the list goes on and on. YOU MUST SEE TO APPRECIATE!. Hurry and call your Realtor now. (id:26472)
Property Details
| MLS® Number | 10306767 |
| Property Type | Single Family |
| Neigbourhood | Upper Mission |
| Features | Irregular Lot Size, Central Island |
| Parking Space Total | 3 |
| Pool Type | Inground Pool |
| View Type | Lake View, Mountain View, View (panoramic) |
Building
| Bathroom Total | 4 |
| Bedrooms Total | 4 |
| Basement Type | Partial |
| Constructed Date | 1972 |
| Construction Style Attachment | Detached |
| Cooling Type | Central Air Conditioning |
| Exterior Finish | Brick, Wood Siding |
| Fireplace Fuel | Electric,gas,wood |
| Fireplace Present | Yes |
| Fireplace Type | Unknown,unknown,unknown |
| Flooring Type | Carpeted, Ceramic Tile, Hardwood |
| Half Bath Total | 1 |
| Heating Type | Forced Air, See Remarks |
| Roof Material | Tar & Gravel |
| Roof Style | Unknown |
| Stories Total | 1 |
| Size Interior | 5004 Sqft |
| Type | House |
| Utility Water | Municipal Water |
Parking
| See Remarks | |
| Detached Garage | 3 |
Land
| Acreage | Yes |
| Landscape Features | Underground Sprinkler |
| Sewer | Municipal Sewage System |
| Size Irregular | 1.95 |
| Size Total | 1.95 Ac|1 - 5 Acres |
| Size Total Text | 1.95 Ac|1 - 5 Acres |
| Zoning Type | Unknown |
Rooms
| Level | Type | Length | Width | Dimensions |
|---|---|---|---|---|
| Main Level | Exercise Room | 23'8'' x 20'9'' | ||
| Main Level | Storage | 7'2'' x 5'3'' | ||
| Main Level | Recreation Room | 18'8'' x 20'11'' | ||
| Main Level | Laundry Room | 19'1'' x 9'9'' | ||
| Main Level | Bedroom | 10'2'' x 9'6'' | ||
| Main Level | 2pc Bathroom | 8'0'' x 7'5'' | ||
| Main Level | 3pc Ensuite Bath | 7'10'' x 10'1'' | ||
| Main Level | 3pc Bathroom | 15'3'' x 6'9'' | ||
| Main Level | 4pc Ensuite Bath | 10'0'' x 9'9'' | ||
| Main Level | Bedroom | 20'0'' x 12'5'' | ||
| Main Level | Bedroom | 15'6'' x 12'7'' | ||
| Main Level | Other | 10'1'' x 10'3'' | ||
| Main Level | Primary Bedroom | 20'8'' x 20'11'' | ||
| Main Level | Kitchen | 25'1'' x 21'3'' | ||
| Main Level | Dining Room | 27'8'' x 15'8'' | ||
| Main Level | Living Room | 26'3'' x 21'5'' |
https://www.realtor.ca/real-estate/26613258/5050-treadgold-court-kelowna-upper-mission


