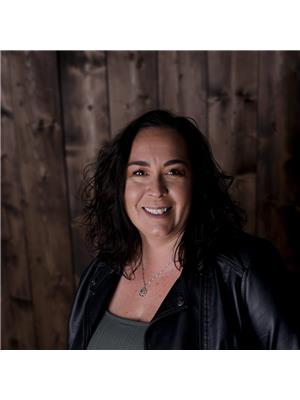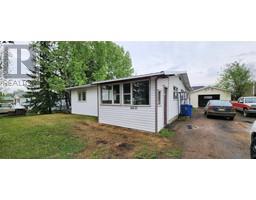4833 47 Avenue Unit# N/a, Pouce Coupe, British Columbia V0C 2C0 (26613395)
4833 47 Avenue Unit# N/a Pouce Coupe, British Columbia V0C 2C0
Interested?
Contact us for more information

Tara Tom
1 - 928 103 Ave
Dawson Creek, British Columbia V1G 2G3
(250) 782-0200
$119,000
Pouce Coupe Living that won't break the bank- Here sits a 2 bedroom (plus den/office), 1 bathroom home with tons of extras. Enter the home to find your functional kitchen & dining areas, 2 large bedrooms, the den, the bathroom and a very large family/living room. There is a separate laundry area with access to your mature back yard complete with a greenhouse, shed, garden boxes. The yard is fenced with alley access. Detached garage with concrete floor, natural gas and power. With a little bit of sweat equity this will be your perfect new home. Priced to sell @ $119,000 Call today to view! (id:26472)
Property Details
| MLS® Number | 10306859 |
| Property Type | Single Family |
| Neigbourhood | Pouce Coupe |
| Features | One Balcony |
| Parking Space Total | 2 |
Building
| Bathroom Total | 1 |
| Bedrooms Total | 2 |
| Appliances | Refrigerator, Dryer, Range - Electric, Washer |
| Constructed Date | 1975 |
| Exterior Finish | Vinyl Siding |
| Fireplace Fuel | Gas |
| Fireplace Present | Yes |
| Fireplace Type | Unknown |
| Flooring Type | Mixed Flooring |
| Foundation Type | See Remarks |
| Heating Type | Forced Air, See Remarks |
| Roof Material | Unknown |
| Roof Style | Unknown |
| Stories Total | 1 |
| Size Interior | 1160 Sqft |
| Type | Manufactured Home |
| Utility Water | Municipal Water |
Parking
| Detached Garage | 2 |
Land
| Acreage | No |
| Current Use | Mobile Home |
| Sewer | Municipal Sewage System |
| Size Irregular | 0.22 |
| Size Total | 0.22 Ac|under 1 Acre |
| Size Total Text | 0.22 Ac|under 1 Acre |
| Zoning Type | Unknown |
Rooms
| Level | Type | Length | Width | Dimensions |
|---|---|---|---|---|
| Main Level | Foyer | 11'10'' x 5'9'' | ||
| Main Level | Primary Bedroom | 13'10'' x 11'8'' | ||
| Main Level | Living Room | 16'3'' x 14'1'' | ||
| Main Level | Laundry Room | 12'7'' x 5'6'' | ||
| Main Level | Kitchen | 15'10'' x 9'8'' | ||
| Main Level | Dining Room | 13'10'' x 11'6'' | ||
| Main Level | Den | 11'7'' x 7'2'' | ||
| Main Level | Bedroom | 11'10'' x 11'5'' | ||
| Main Level | 4pc Bathroom | Measurements not available |
https://www.realtor.ca/real-estate/26613395/4833-47-avenue-unit-na-pouce-coupe-pouce-coupe




