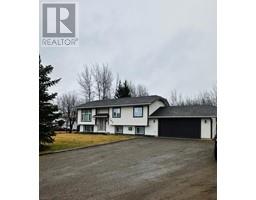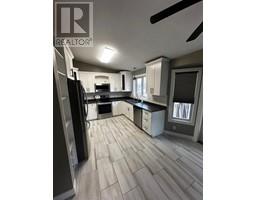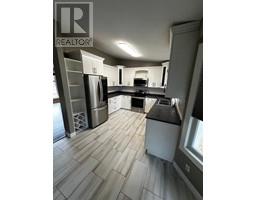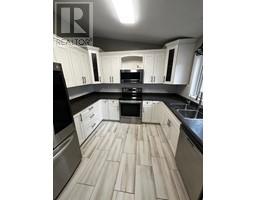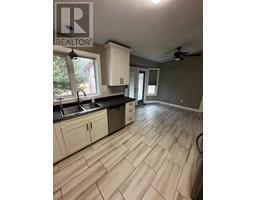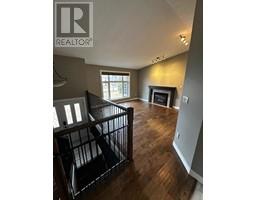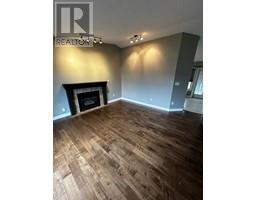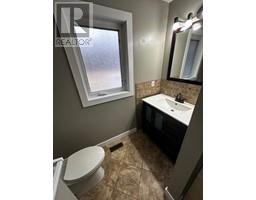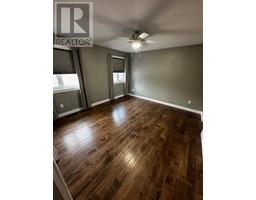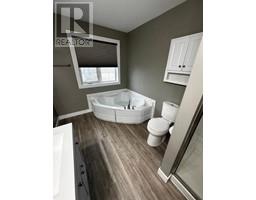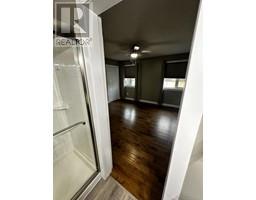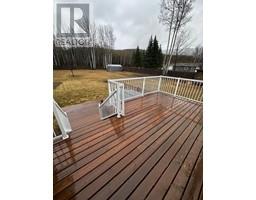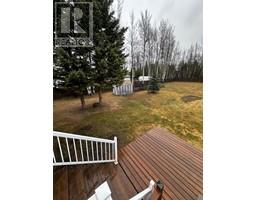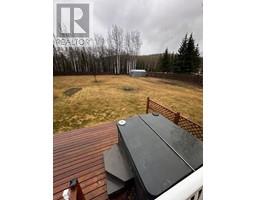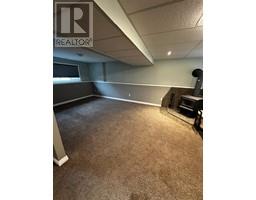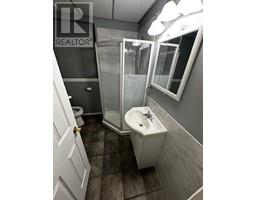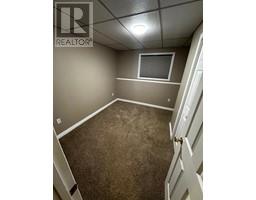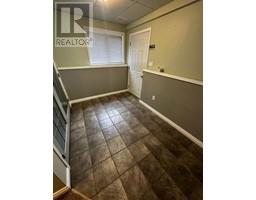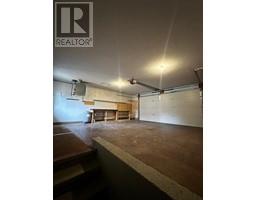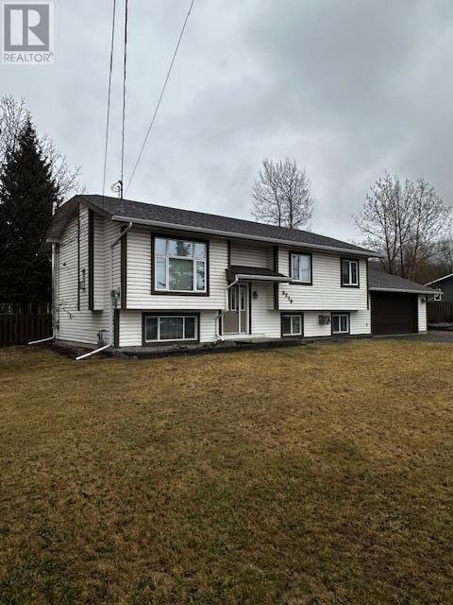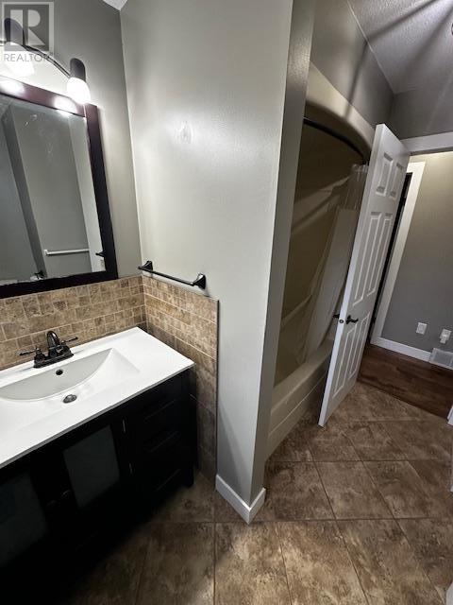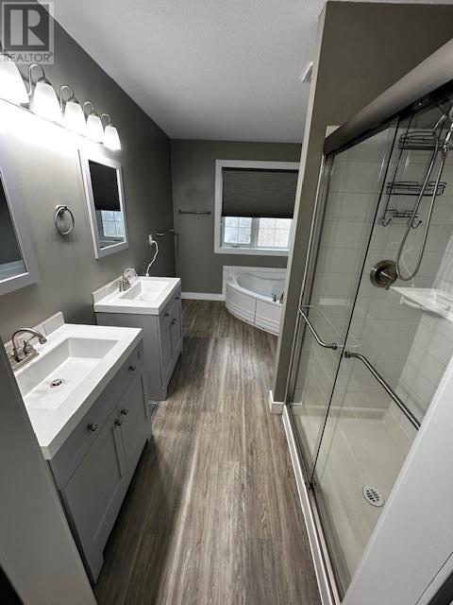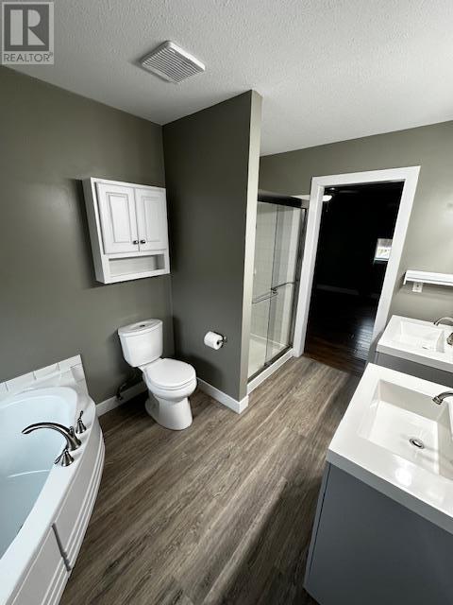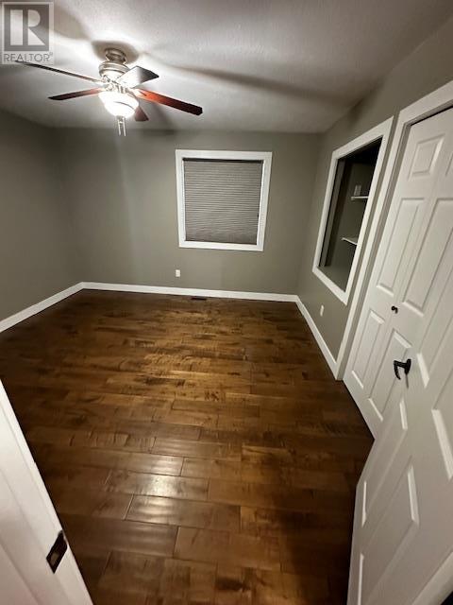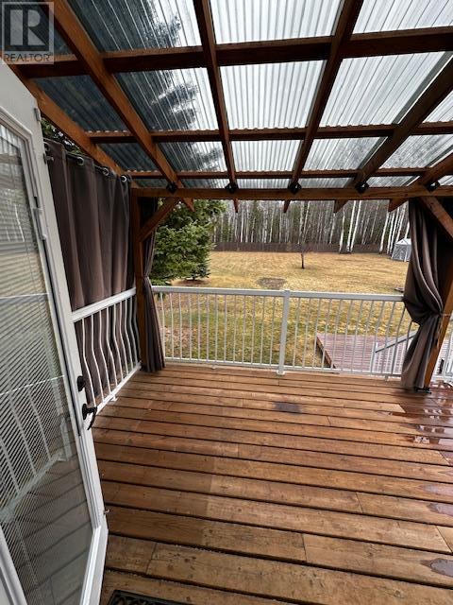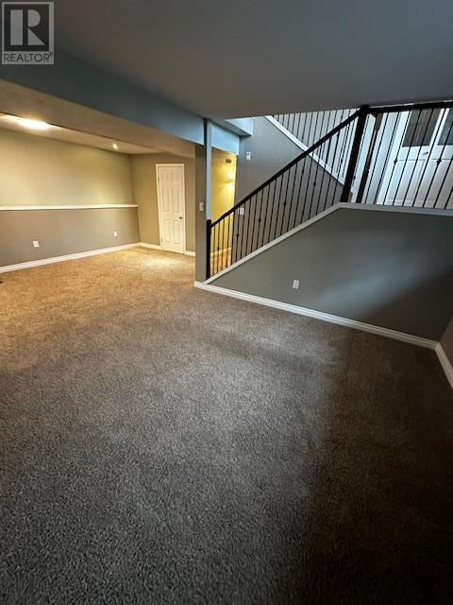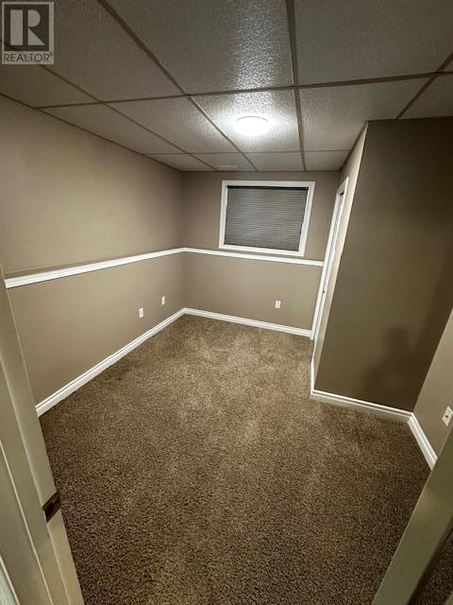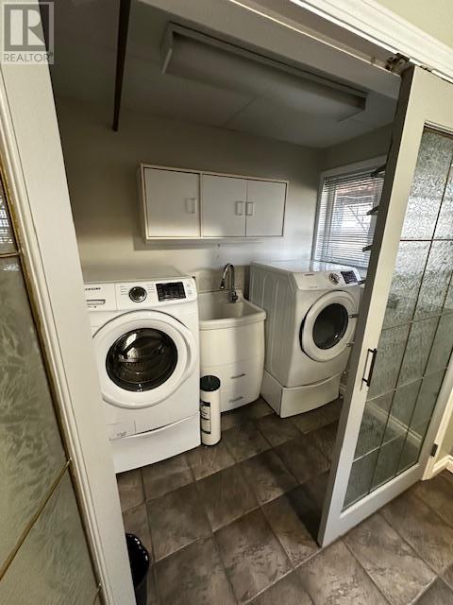5216 40 Street, Chetwynd, British Columbia V0C 1J0 (26871473)
5216 40 Street Chetwynd, British Columbia V0C 1J0
Interested?
Contact us for more information

Julia Nelson
(250) 788-3740
www.royallepagecascaderealty.ca/

4745-51 St
Chetwynd, British Columbia V0C 1J0
(250) 564-4488
$525,000
HAVE A LOOK AT THE PRISTINE EXECUTIVE HOME ON A HUGE LOT IN THE RODEO SUB! This 4 bedroom, 3 bathroom home is situated on a massive lot that offers a fully fenced yard, greenhouse, back deck with hot tub, woodshed, and additional parking. There is a double attached garage as well! The home has been updated top to bottom! The bright kitchen has all newer appliances and access to a covered deck. The large living room boasts vaulted ceilings and a gas fireplace. The primary bedroom is on the main level and is certainly spacious, while the gorgeous ensuite provides double vanities, a deep jet tub, and a tiled shower. The lower level provides a good-sized rec room, laundry facility, two more bedrooms, a bathroom, and access to the double garage. This home truly is move-in ready. Call us today to book your private viewing! (id:26472)
Property Details
| MLS® Number | 10312899 |
| Property Type | Single Family |
| Neigbourhood | Chetwynd |
| Amenities Near By | Schools |
| Community Features | Rentals Allowed |
| Features | Jacuzzi Bath-tub |
| Parking Space Total | 2 |
| View Type | Mountain View |
Building
| Bathroom Total | 3 |
| Bedrooms Total | 4 |
| Appliances | Refrigerator, Dishwasher, Dryer, Oven, Washer |
| Constructed Date | 1994 |
| Construction Style Attachment | Detached |
| Exterior Finish | Vinyl Siding |
| Fireplace Fuel | Gas |
| Fireplace Present | Yes |
| Fireplace Type | Unknown |
| Heating Type | Forced Air |
| Roof Material | Asphalt Shingle |
| Roof Style | Unknown |
| Stories Total | 2 |
| Size Interior | 2089 Sqft |
| Type | House |
| Utility Water | Municipal Water |
Parking
| Attached Garage | 2 |
Land
| Access Type | Easy Access |
| Acreage | No |
| Land Amenities | Schools |
| Sewer | Municipal Sewage System |
| Size Irregular | 0.73 |
| Size Total | 0.73 Ac|under 1 Acre |
| Size Total Text | 0.73 Ac|under 1 Acre |
| Zoning Type | Unknown |
Rooms
| Level | Type | Length | Width | Dimensions |
|---|---|---|---|---|
| Basement | Foyer | 11' x 7' | ||
| Basement | Laundry Room | 5' x 8'0'' | ||
| Basement | Family Room | 22' x 19' | ||
| Basement | Bedroom | 10' x 11' | ||
| Basement | Bedroom | 11' x 8'0'' | ||
| Basement | 3pc Bathroom | Measurements not available | ||
| Main Level | Primary Bedroom | 16'0'' x 12' | ||
| Main Level | Living Room | 15'0'' x 13'0'' | ||
| Main Level | Kitchen | 11'0'' x 9' | ||
| Main Level | 5pc Ensuite Bath | Measurements not available | ||
| Main Level | Dining Room | 9'0'' x 8'0'' | ||
| Main Level | Bedroom | 12'0'' x 12' | ||
| Main Level | 4pc Bathroom | Measurements not available |
Utilities
| Cable | Available |
| Natural Gas | Available |
| Sewer | Available |
| Water | Available |
https://www.realtor.ca/real-estate/26871473/5216-40-street-chetwynd-chetwynd


