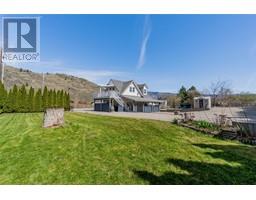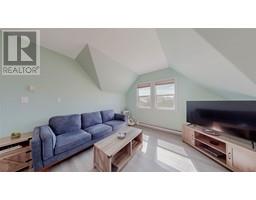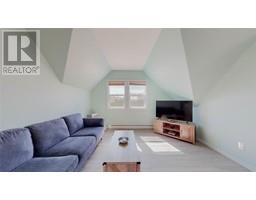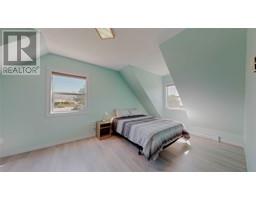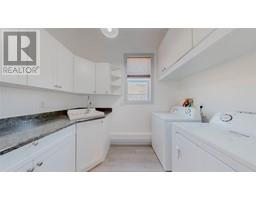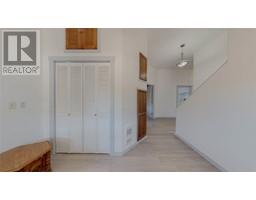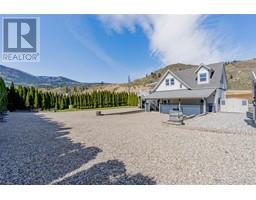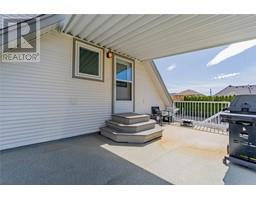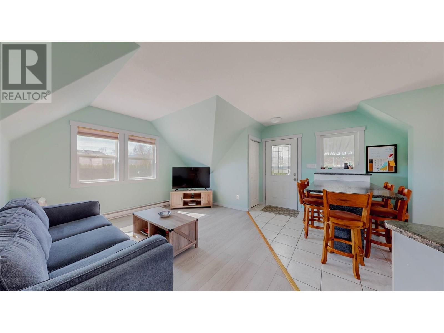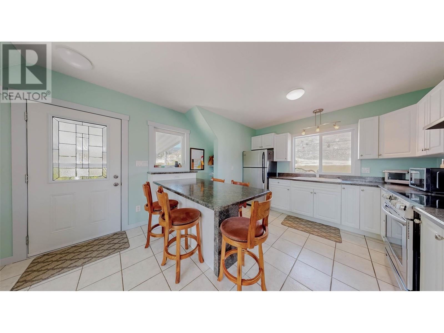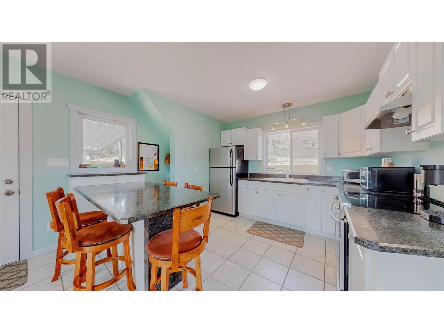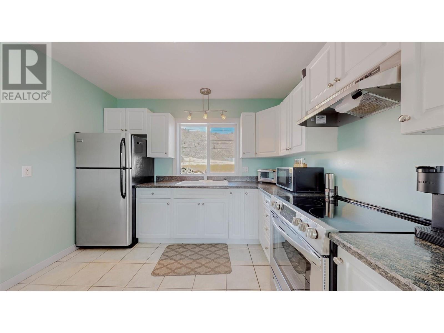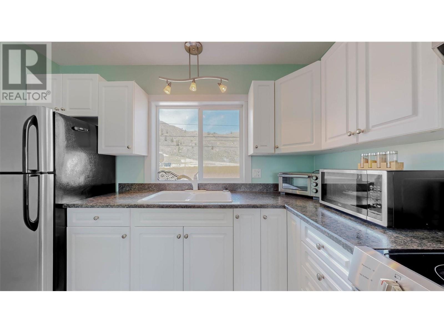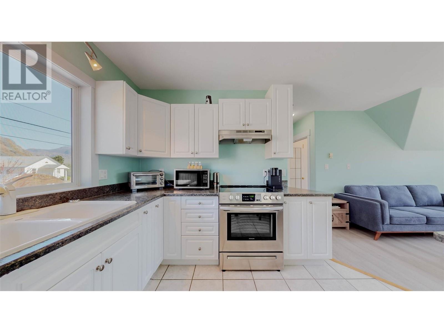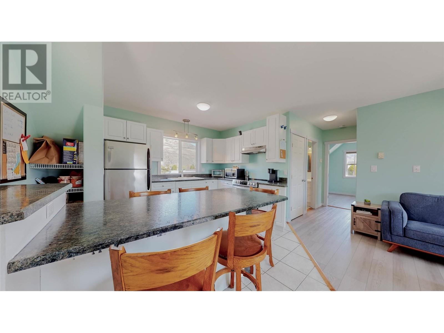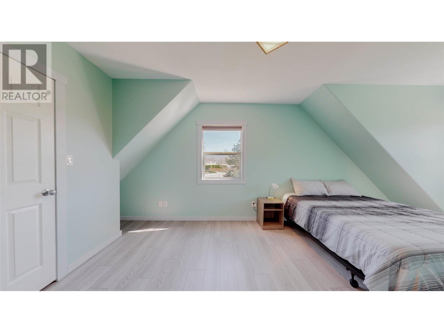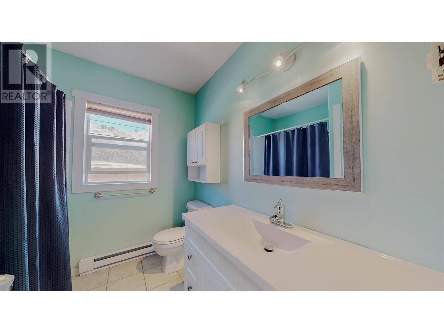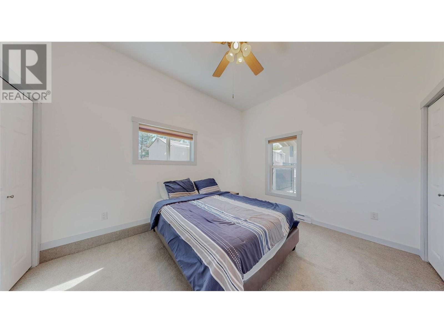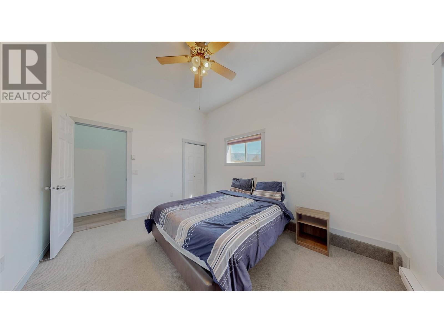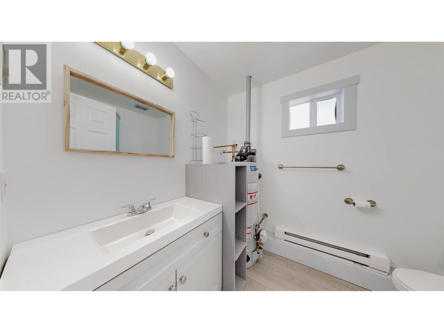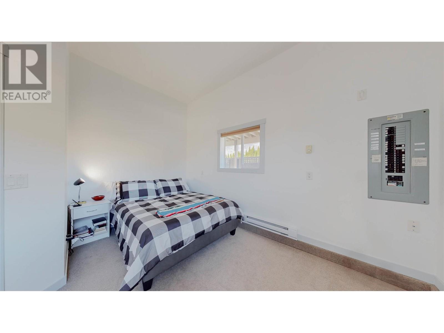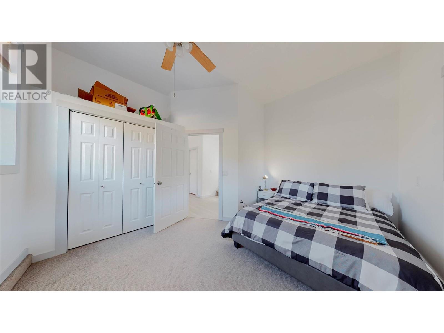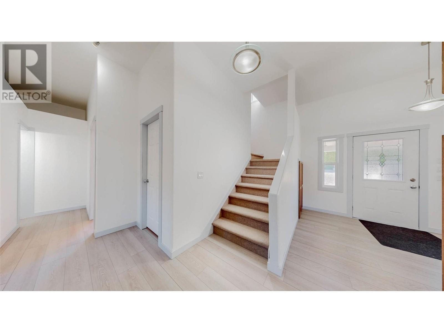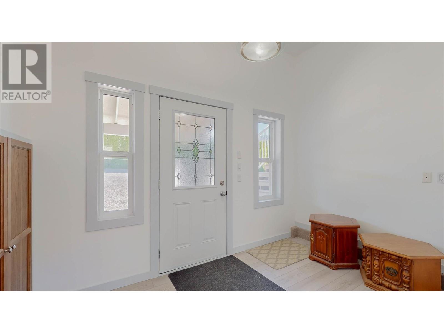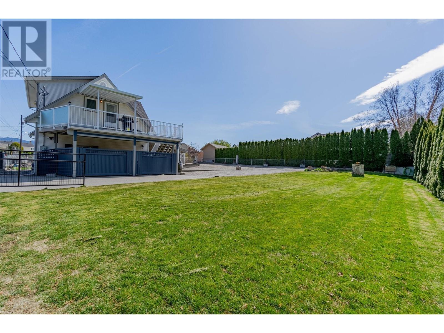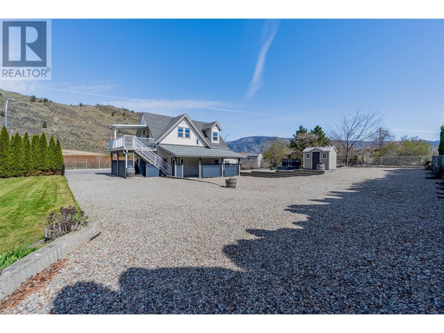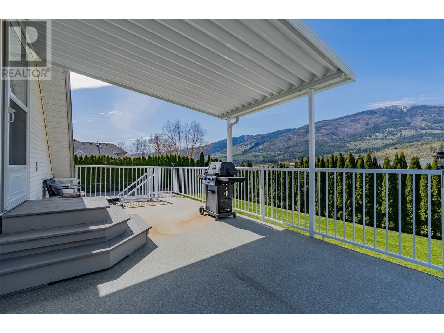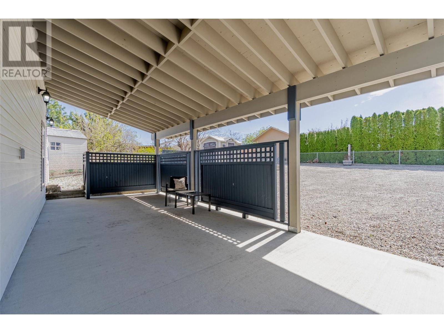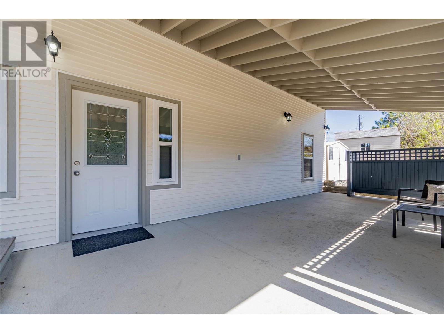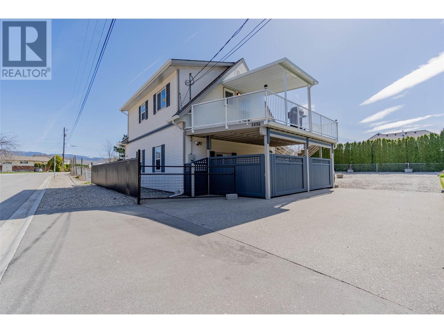5836 Princess Place, Oliver, British Columbia V0H 1T1 (26739621)
5836 Princess Place Oliver, British Columbia V0H 1T1
Interested?
Contact us for more information
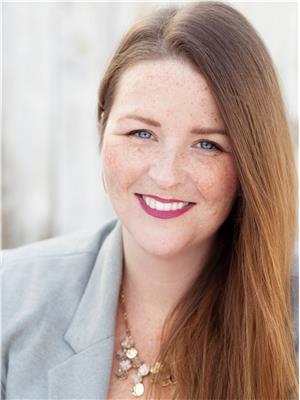
Sara Amos
www.theamosteam.ca/
https://www.facebook.com/TheAmosTwins/?ref=bookmarks
https://www.facebook.com/TheAmosTwins
https://@theamostwins/

6212 Main Street
Oliver, British Columbia V0H 1T0
(250) 498-4844
(250) 498-3455

Katie Amos
www.theamosteam.ca/
https://www.facebook.com/TheAmosTeamC21
ca.linkedin.com/pub/katie-amos/12/451/732
https://www.facebook.com/TheAmosTwins
https://www.instagram.com/theamosteamc21/

6212 Main Street
Oliver, British Columbia V0H 1T0
(250) 498-4844
(250) 498-3455
$670,000
Immaculate 3 BDRM, 2 BATH home on a flat, private 0.26 acre lot! Enjoy beautiful mountain, vineyard and orchard views throughout the home, on the partially covered patio and fully fenced yard. This home has been extremely well cared for featuring updated flooring, hot water tank, small workshop, underground irrigation and plenty of storage. Enjoy easy access to the patio off your kitchen area, ideal for all your BBQ and entertaining needs. Need parking? The property offers loads of space to park your RV, toys and more! BONUS- Zoning allows for a carriage home or shop; build a guest home or your dream shop! Located only minutes to town and all amenities but feels like your own private piece of paradise! A must see! *All measurements are approximate, if important buyer to verify* (id:26472)
Property Details
| MLS® Number | 10309657 |
| Property Type | Single Family |
| Neigbourhood | Oliver |
| Amenities Near By | Golf Nearby, Airport, Park, Recreation, Schools, Shopping |
| Features | Private Setting, Central Island, Balcony |
| View Type | Mountain View |
Building
| Bathroom Total | 2 |
| Bedrooms Total | 3 |
| Appliances | Refrigerator, Dryer, Range - Electric, Washer |
| Constructed Date | 2002 |
| Construction Style Attachment | Detached |
| Exterior Finish | Vinyl Siding |
| Fire Protection | Controlled Entry |
| Flooring Type | Ceramic Tile, Laminate |
| Heating Type | Baseboard Heaters |
| Roof Material | Asphalt Shingle |
| Roof Style | Unknown |
| Stories Total | 2 |
| Size Interior | 1403 Sqft |
| Type | House |
| Utility Water | Municipal Water |
Parking
| See Remarks | |
| Covered |
Land
| Access Type | Easy Access |
| Acreage | No |
| Land Amenities | Golf Nearby, Airport, Park, Recreation, Schools, Shopping |
| Landscape Features | Landscaped, Underground Sprinkler |
| Sewer | Municipal Sewage System |
| Size Irregular | 0.26 |
| Size Total | 0.26 Ac|under 1 Acre |
| Size Total Text | 0.26 Ac|under 1 Acre |
| Zoning Type | Residential |
Rooms
| Level | Type | Length | Width | Dimensions |
|---|---|---|---|---|
| Second Level | 4pc Bathroom | 7'9'' x 7'9'' | ||
| Second Level | Other | 7'8'' x 3'10'' | ||
| Second Level | Primary Bedroom | 10'3'' x 22'2'' | ||
| Second Level | Living Room | 15'2'' x 11'5'' | ||
| Second Level | Dining Room | 15'2'' x 4'10'' | ||
| Second Level | Kitchen | 12'5'' x 6'3'' | ||
| Main Level | Storage | 4'4'' x 6'1'' | ||
| Main Level | Other | 4'4'' x 4'10'' | ||
| Main Level | Bedroom | 10'8'' x 13'5'' | ||
| Main Level | 3pc Bathroom | 8'1'' x 6'1'' | ||
| Main Level | Laundry Room | 9'4'' x 6'1'' | ||
| Main Level | Bedroom | 11'2'' x 13'8'' | ||
| Main Level | Foyer | 11'7'' x 9'3'' |
https://www.realtor.ca/real-estate/26739621/5836-princess-place-oliver-oliver


