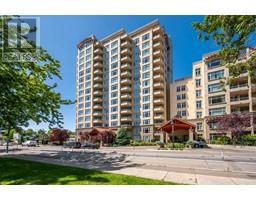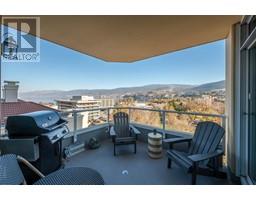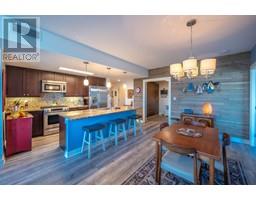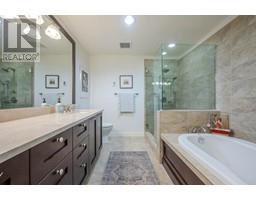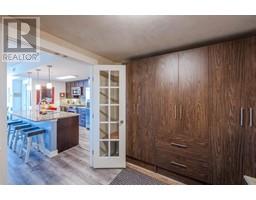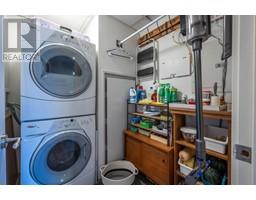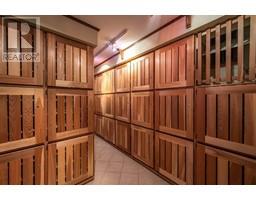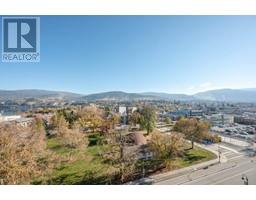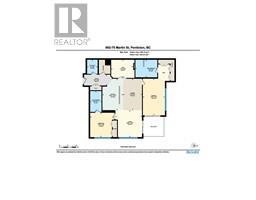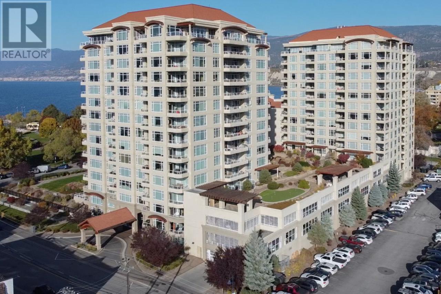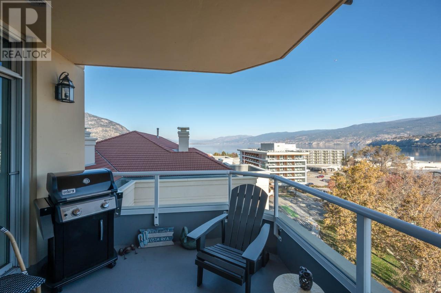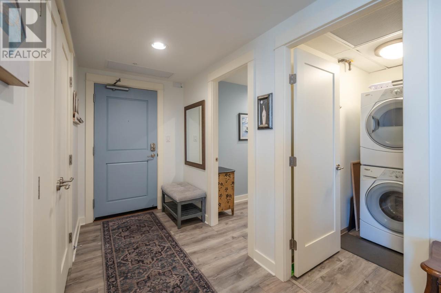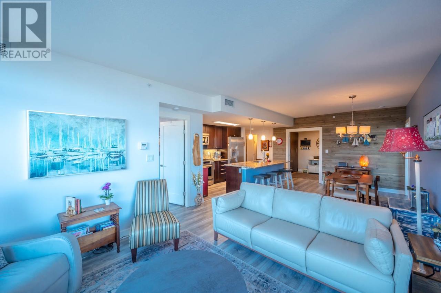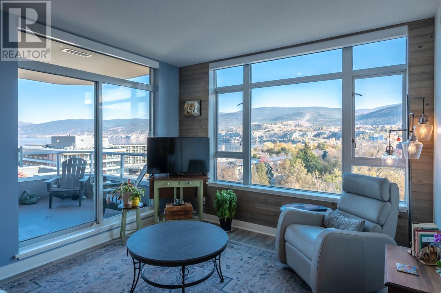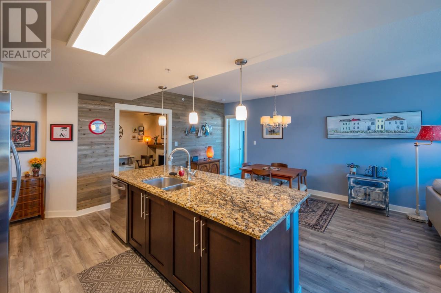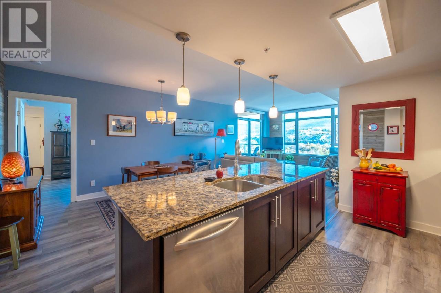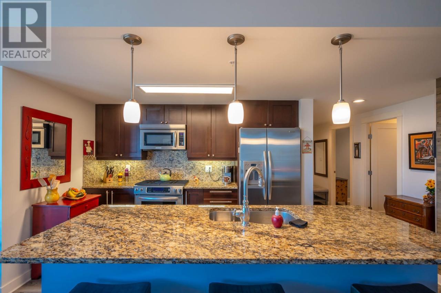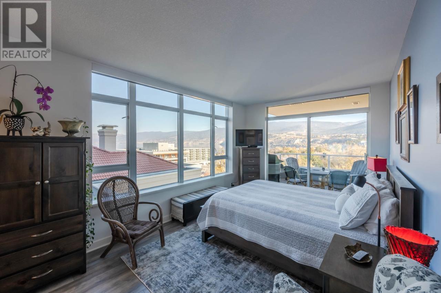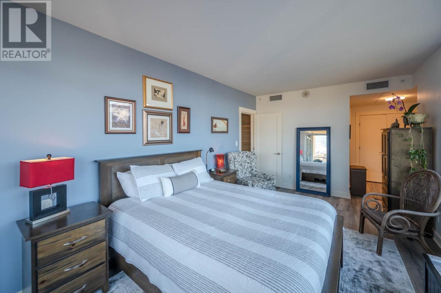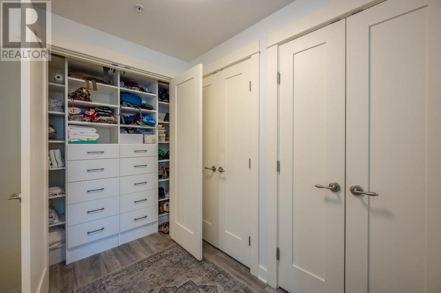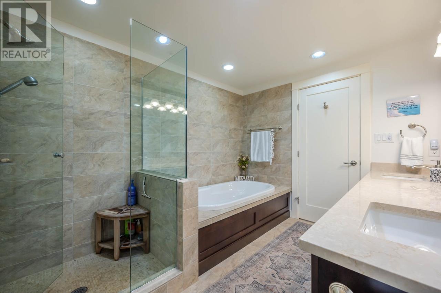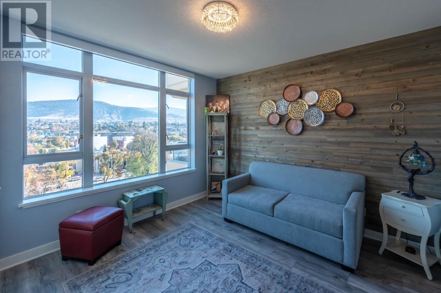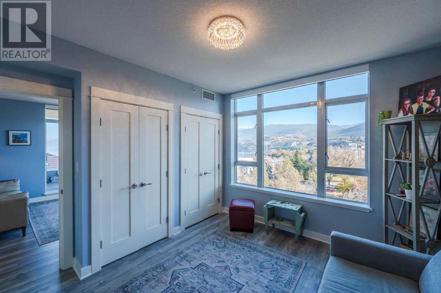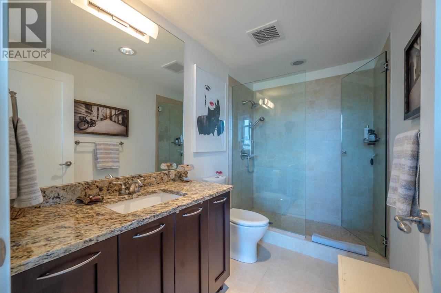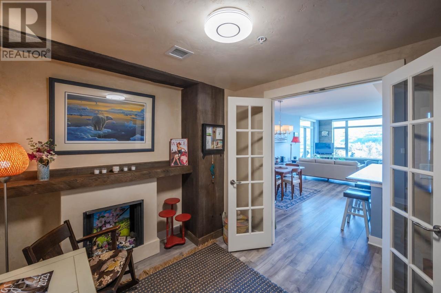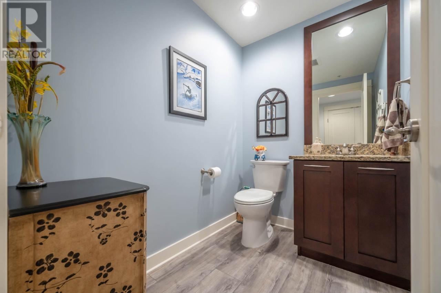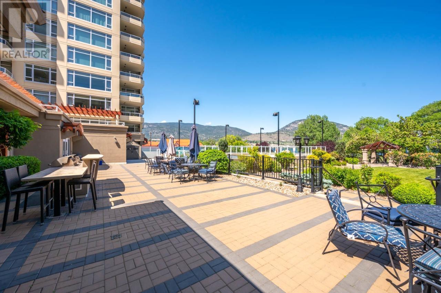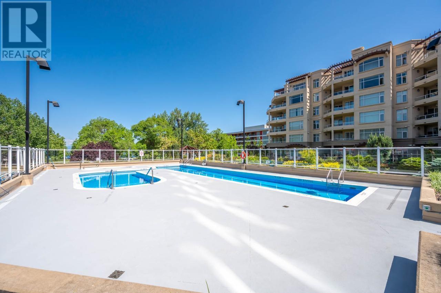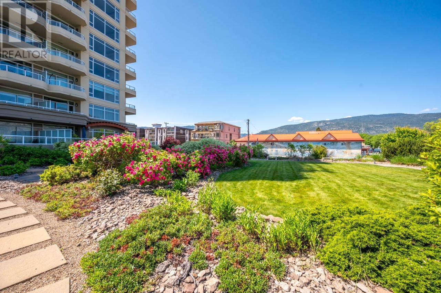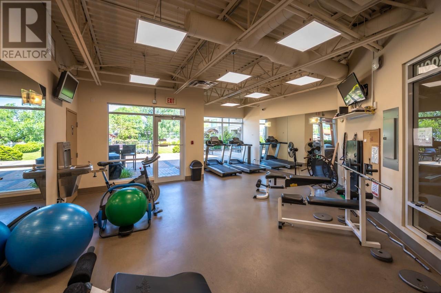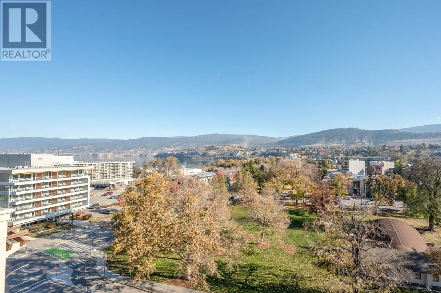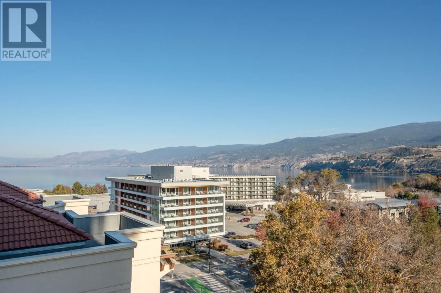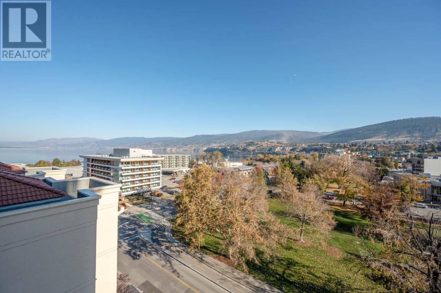75 Martin Street Unit# 902, Penticton, British Columbia V2A 9C2 (26238181)
75 Martin Street Unit# 902 Penticton, British Columbia V2A 9C2
Interested?
Contact us for more information

Jenny Francisco

104 - 383 Ellis Street
Penticton, British Columbia V2A 4L8
(250) 770-8671
(250) 498-3455
www.century21amosrealty.ca/
$925,000Maintenance, Reserve Fund Contributions, Insurance, Ground Maintenance, Property Management, Other, See Remarks, Recreation Facilities, Waste Removal, Water
$564.72 Monthly
Maintenance, Reserve Fund Contributions, Insurance, Ground Maintenance, Property Management, Other, See Remarks, Recreation Facilities, Waste Removal, Water
$564.72 MonthlyPenticton's foremost resort style condo complex; Lakeshore Towers. This unit includes 2 SECURED PARKING SPOTS! Recently updated 9th floor, 1336 square foot condo which includes 2 bedrooms and den and 2.5 bath. Each bedroom has their own ensuite plus a 2 pc powder room. Recent updates include vinyl plank flooring throughout, shiplap feature walls, updated lighting, remote window coverings and soft close closet organizers. The kitchen has a spacious island with granite countertops and stainless-steel appliances. Enjoy the views overlooking Okanagan Lake, Marina and Naramata Bench. The building amenities include a temperature-controlled wine room, library, storage locker, 2 fitness rooms, sauna, outdoor pool and hot tub, putting green and guest suites. Steps away from the downtown farmer's market, great restaurants, breweries, movie theater and the beach. Ready to move into and enjoy the lifestyle of resort style living! (id:26472)
Property Details
| MLS® Number | 201800 |
| Property Type | Single Family |
| Neigbourhood | Main North |
| Amenities Near By | Recreation, Shopping |
| Features | One Balcony |
| Parking Space Total | 2 |
| Storage Type | Storage |
| View Type | Lake View, Mountain View, View (panoramic) |
Building
| Bathroom Total | 3 |
| Bedrooms Total | 2 |
| Amenities | Storage - Locker |
| Appliances | Refrigerator, Dishwasher, Dryer, Range - Gas, Washer |
| Constructed Date | 2008 |
| Cooling Type | Central Air Conditioning |
| Exterior Finish | Stucco |
| Half Bath Total | 1 |
| Heating Type | Forced Air, See Remarks |
| Roof Material | Steel,tar & Gravel |
| Roof Style | Unknown,unknown |
| Stories Total | 1 |
| Size Interior | 1368 Sqft |
| Type | Apartment |
| Utility Water | Municipal Water |
Parking
| Underground |
Land
| Acreage | No |
| Land Amenities | Recreation, Shopping |
| Sewer | Municipal Sewage System |
| Size Total | 0|under 1 Acre |
| Size Total Text | 0|under 1 Acre |
| Zoning Type | Unknown |
Rooms
| Level | Type | Length | Width | Dimensions |
|---|---|---|---|---|
| Main Level | Primary Bedroom | 17'5'' x 10'6'' | ||
| Main Level | Living Room | 12'10'' x 12'8'' | ||
| Main Level | Kitchen | 14'11'' x 9'10'' | ||
| Main Level | Foyer | 5'2'' x 13'7'' | ||
| Main Level | 3pc Ensuite Bath | Measurements not available | ||
| Main Level | 5pc Ensuite Bath | Measurements not available | ||
| Main Level | Dining Room | 14'11'' x 9' | ||
| Main Level | Den | 8'8'' x 11'1'' | ||
| Main Level | Bedroom | 11'8'' x 11'7'' | ||
| Main Level | 2pc Bathroom | Measurements not available |
https://www.realtor.ca/real-estate/26238181/75-martin-street-unit-902-penticton-main-north


