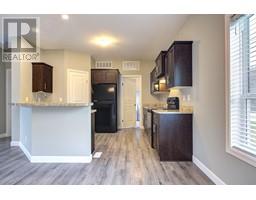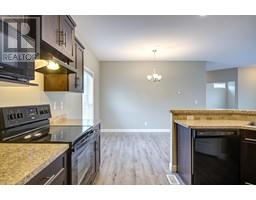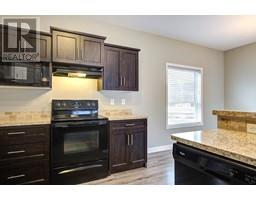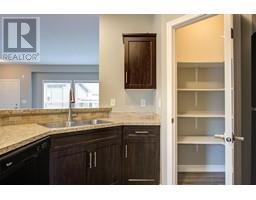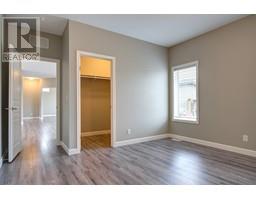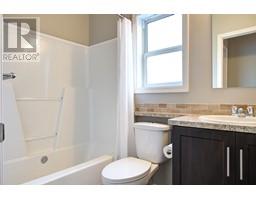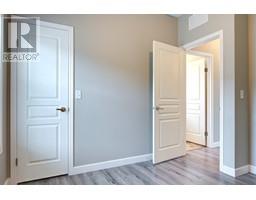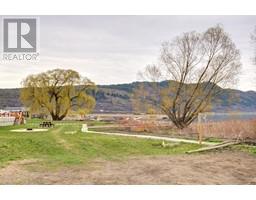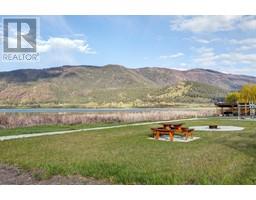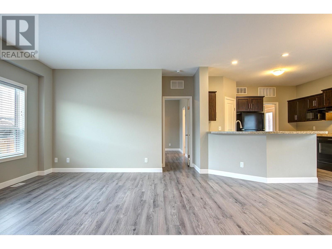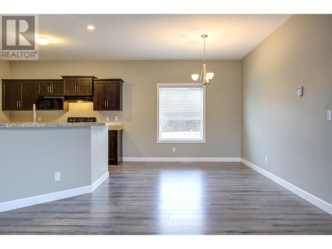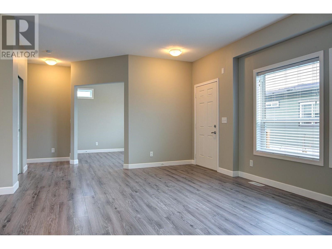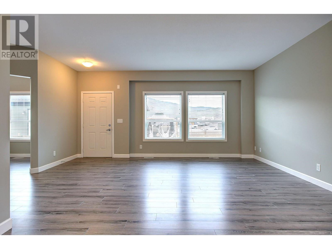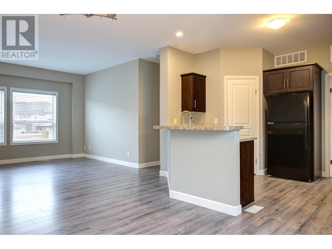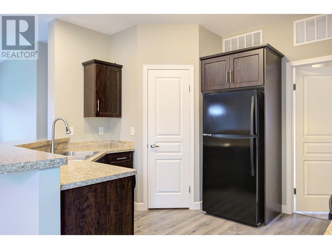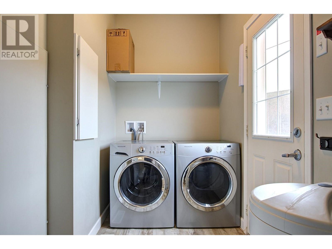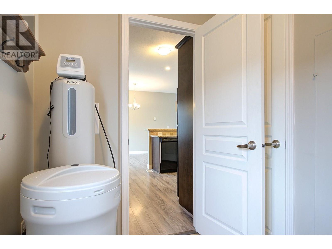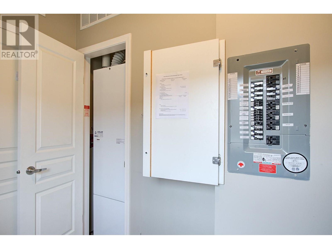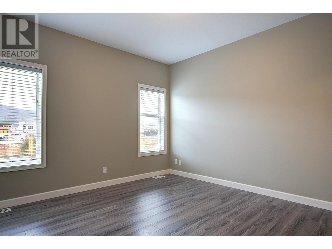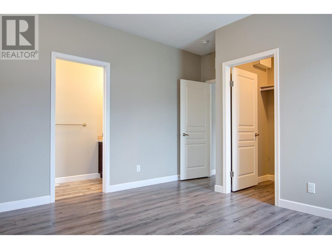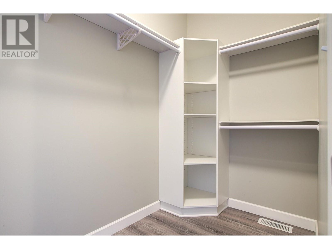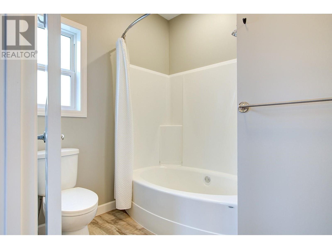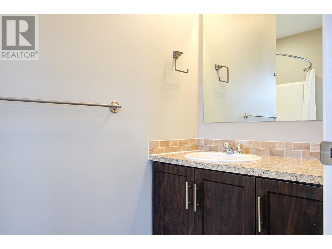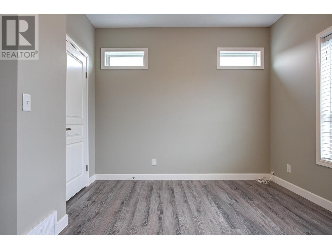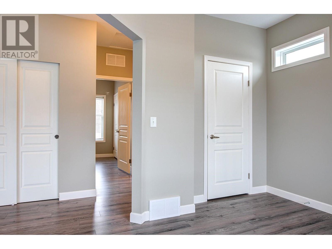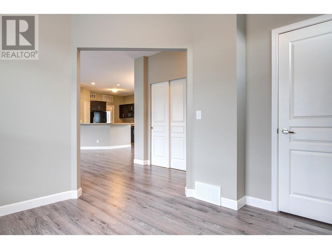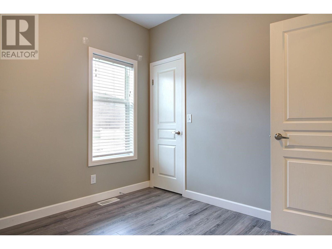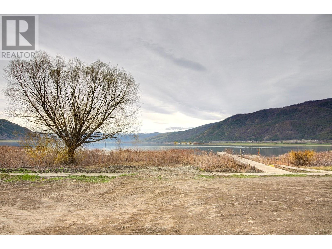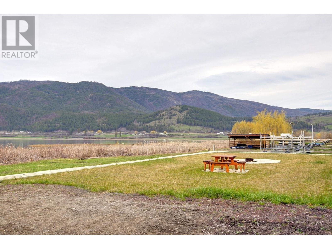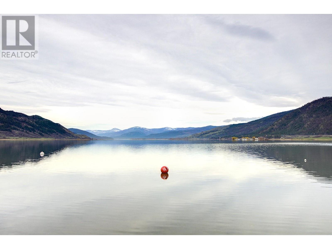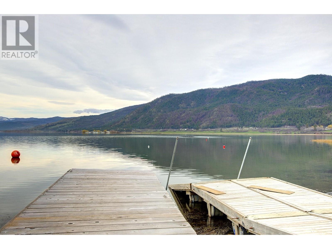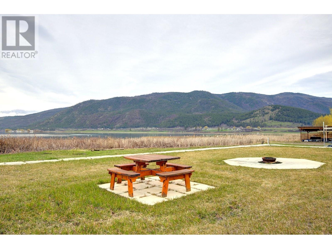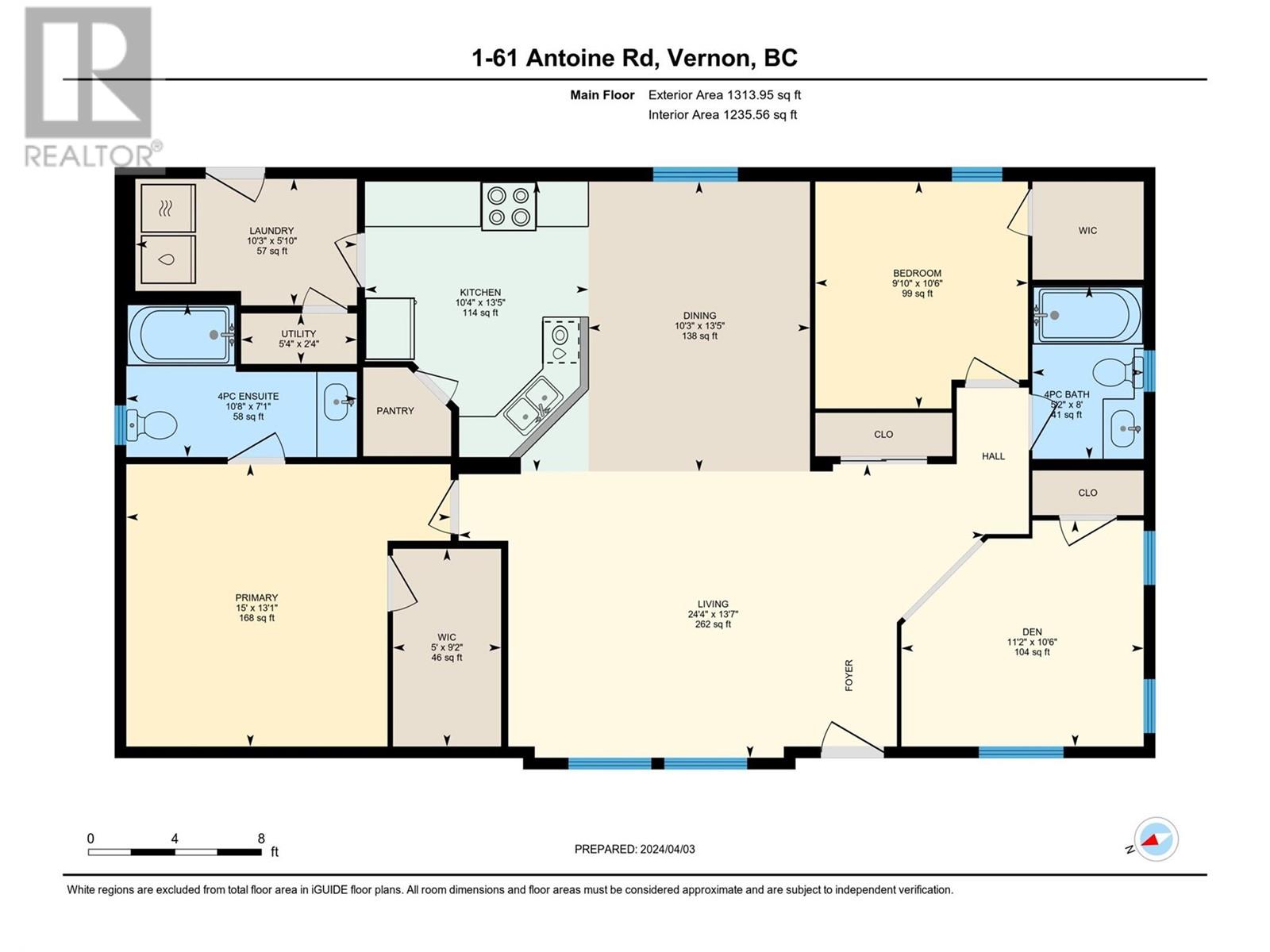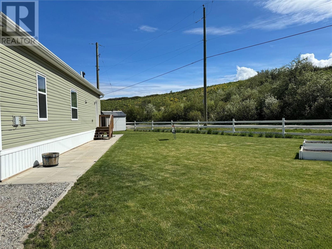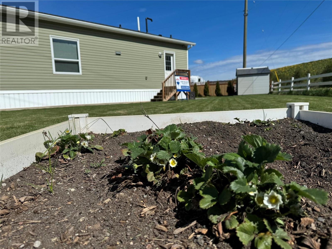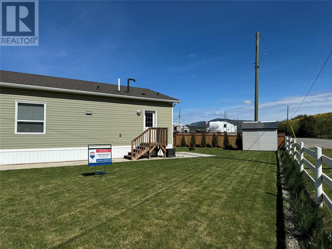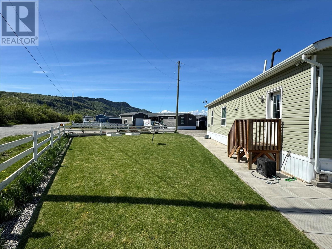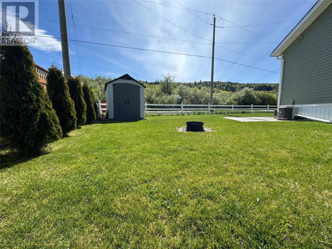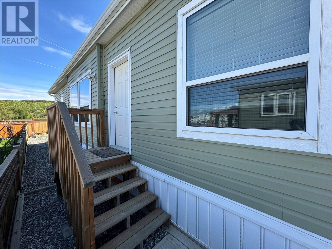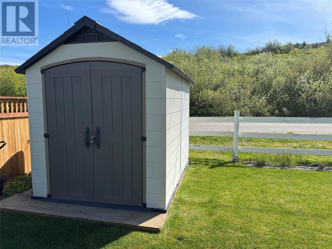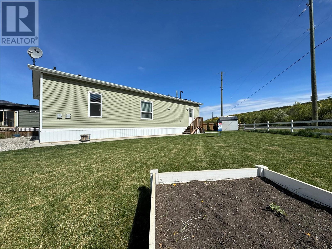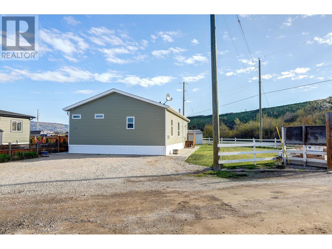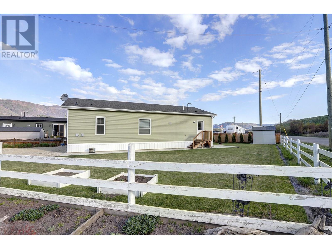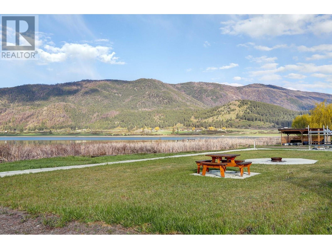61 Antoine Road Unit# 1, Vernon, British Columbia V1H 2A3 (26713840)
61 Antoine Road Unit# 1 Vernon, British Columbia V1H 2A3
Interested?
Contact us for more information

Cory Bialecki
https://www.youtube.com/embed/dld5DhBK23w
https://www.facebook.com/cory.bialecki
https://www.linkedin.com/in/cory-bialecki-61ab0665

5603 27th Street
Vernon, British Columbia V1T 8Z5
(250) 549-4161
(250) 549-7007
https://www.remaxvernon.com/
$419,999Maintenance, Pad Rental
$425 Monthly
Maintenance, Pad Rental
$425 MonthlyPride of ownership is apparent with this immaculately maintained, double-wide manufactured home. Located at the Head of the Lake, you will enjoy the large yard that is almost fully-fenced, year-round access to Okanagan Lake, and only one neighbour. Wide-open valley views by day and skies full of stars at night, this place is waiting to be called home. Get the rural-living feel without being too far from town. This unit is one of very few in the area that sits on a full concrete pad outside, and has fully drywalled walls inside. With an open-concept interior and big windows letting in lots of natural light, this home is move-in ready! This home is mortgageable. Call your agent to book a showing soon! (id:26472)
Property Details
| MLS® Number | 10308783 |
| Property Type | Single Family |
| Neigbourhood | Swan Lake West |
| Community Features | Rentals Not Allowed |
| Parking Space Total | 3 |
| View Type | Valley View |
| Water Front Type | Waterfront Nearby |
Building
| Bathroom Total | 2 |
| Bedrooms Total | 2 |
| Appliances | Refrigerator, Dishwasher, Dryer, Oven - Electric, Microwave, Washer |
| Architectural Style | Ranch |
| Constructed Date | 2017 |
| Cooling Type | Central Air Conditioning |
| Exterior Finish | Vinyl Siding |
| Flooring Type | Vinyl |
| Heating Type | Forced Air, See Remarks |
| Roof Material | Asphalt Shingle |
| Roof Style | Unknown |
| Stories Total | 1 |
| Size Interior | 1296 Sqft |
| Type | Manufactured Home |
| Utility Water | Community Water System |
Parking
| See Remarks |
Land
| Acreage | No |
| Sewer | Septic Tank |
| Size Total Text | Under 1 Acre |
| Zoning Type | Unknown |
Rooms
| Level | Type | Length | Width | Dimensions |
|---|---|---|---|---|
| Main Level | Other | 5' x 9'2'' | ||
| Main Level | Den | 11'2'' x 10'6'' | ||
| Main Level | Laundry Room | 10'3'' x 5'10'' | ||
| Main Level | 4pc Ensuite Bath | 10'8'' x 3'10'' | ||
| Main Level | 4pc Bathroom | 5'2'' x 8' | ||
| Main Level | Bedroom | 9'10'' x 10'6'' | ||
| Main Level | Primary Bedroom | 15'0'' x 13'1'' | ||
| Main Level | Dining Room | 10'3'' x 13'5'' | ||
| Main Level | Kitchen | 10'4'' x 13'5'' | ||
| Main Level | Living Room | 24'4'' x 13'7'' |
https://www.realtor.ca/real-estate/26713840/61-antoine-road-unit-1-vernon-swan-lake-west


