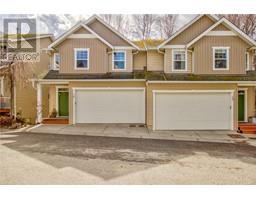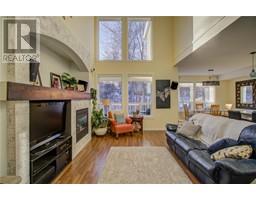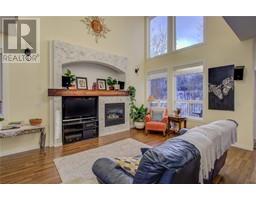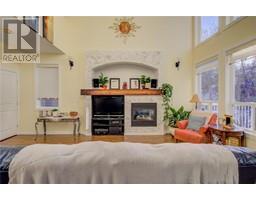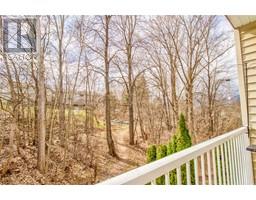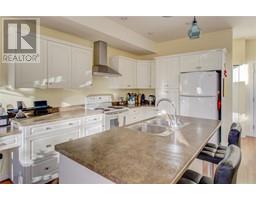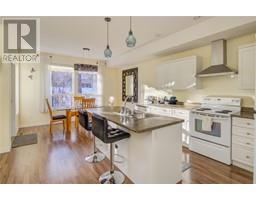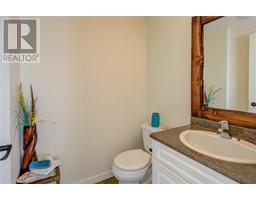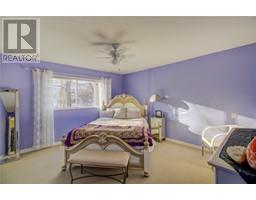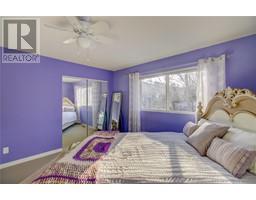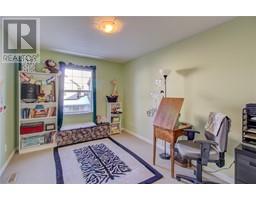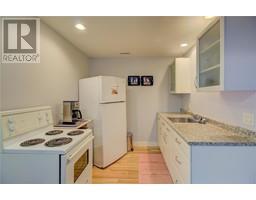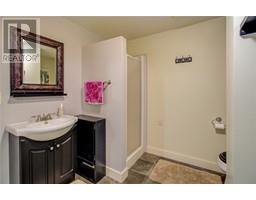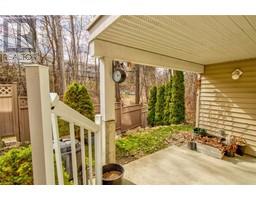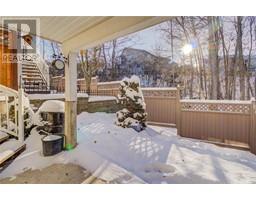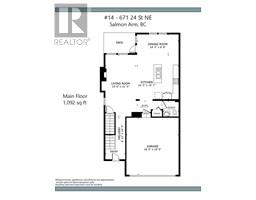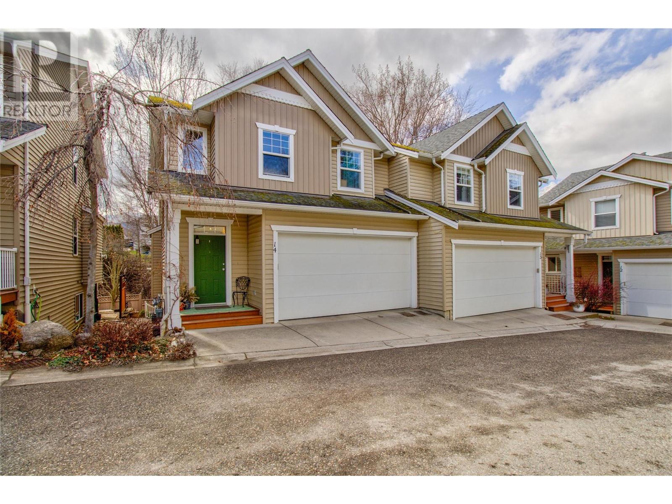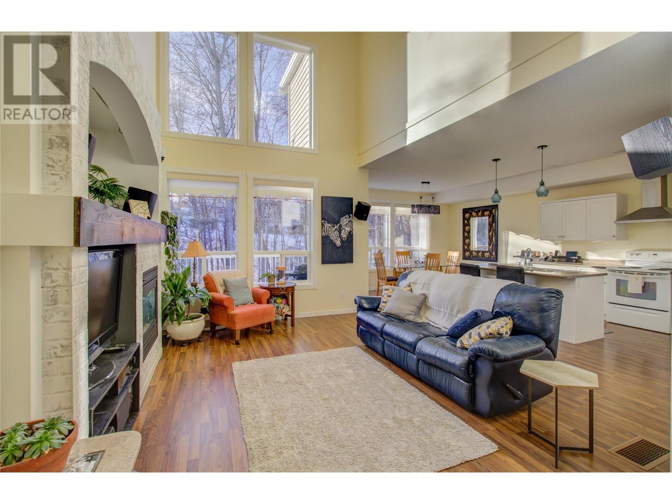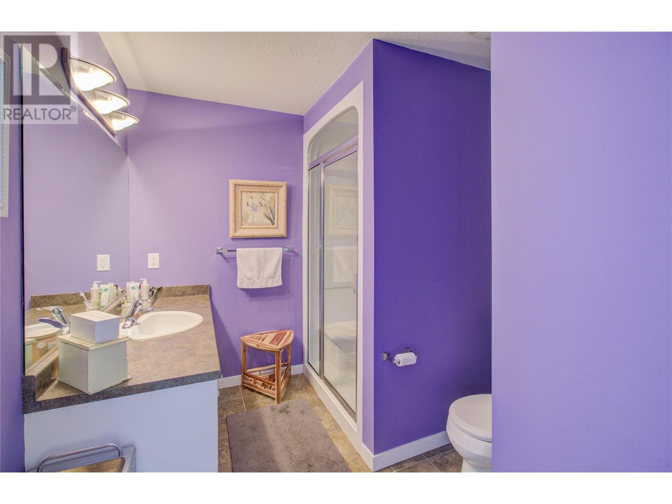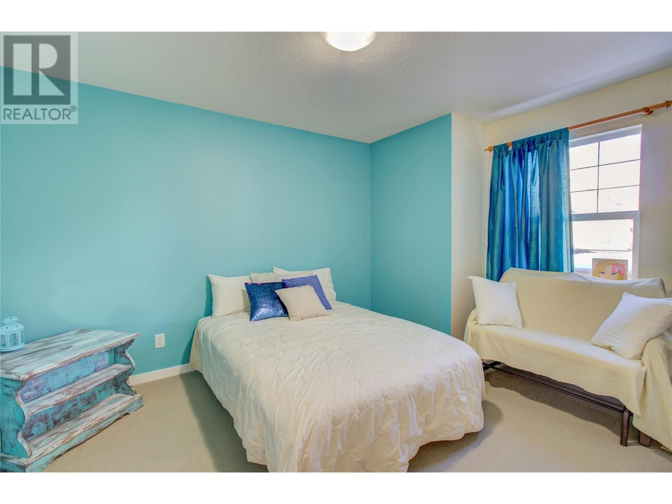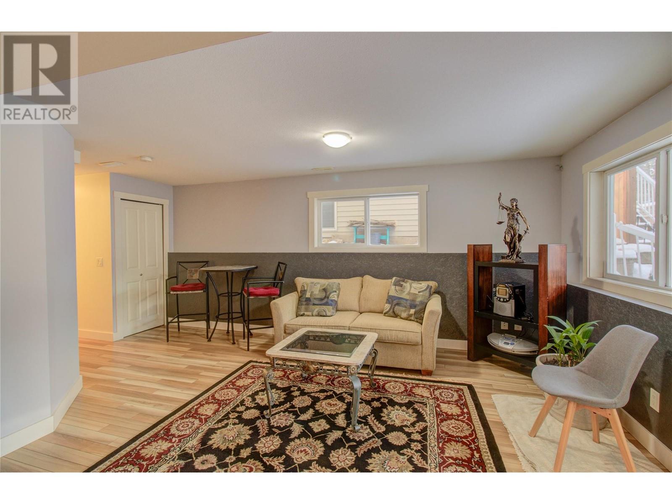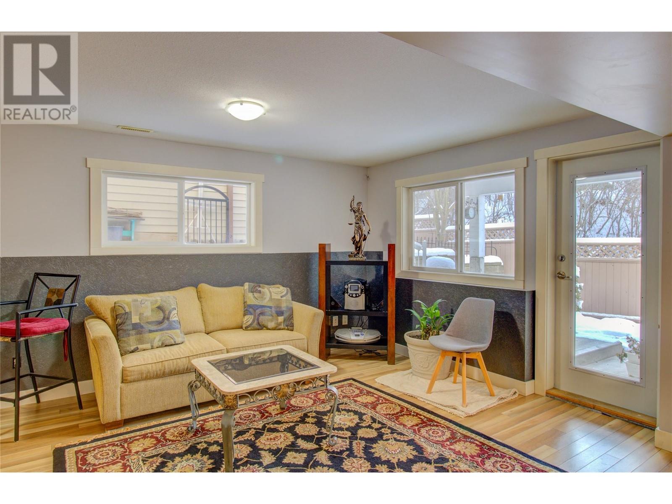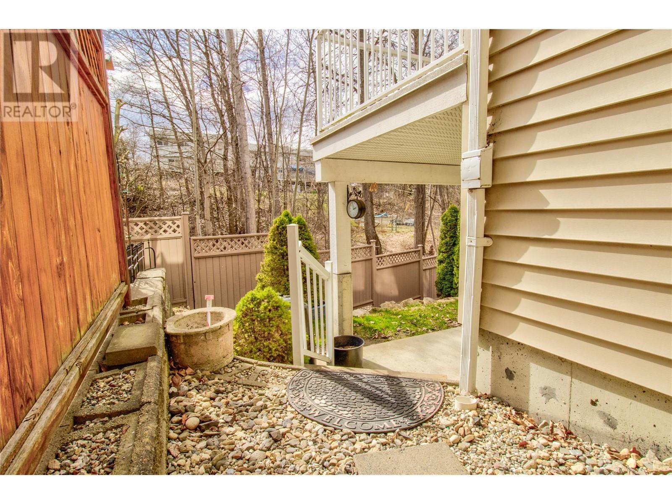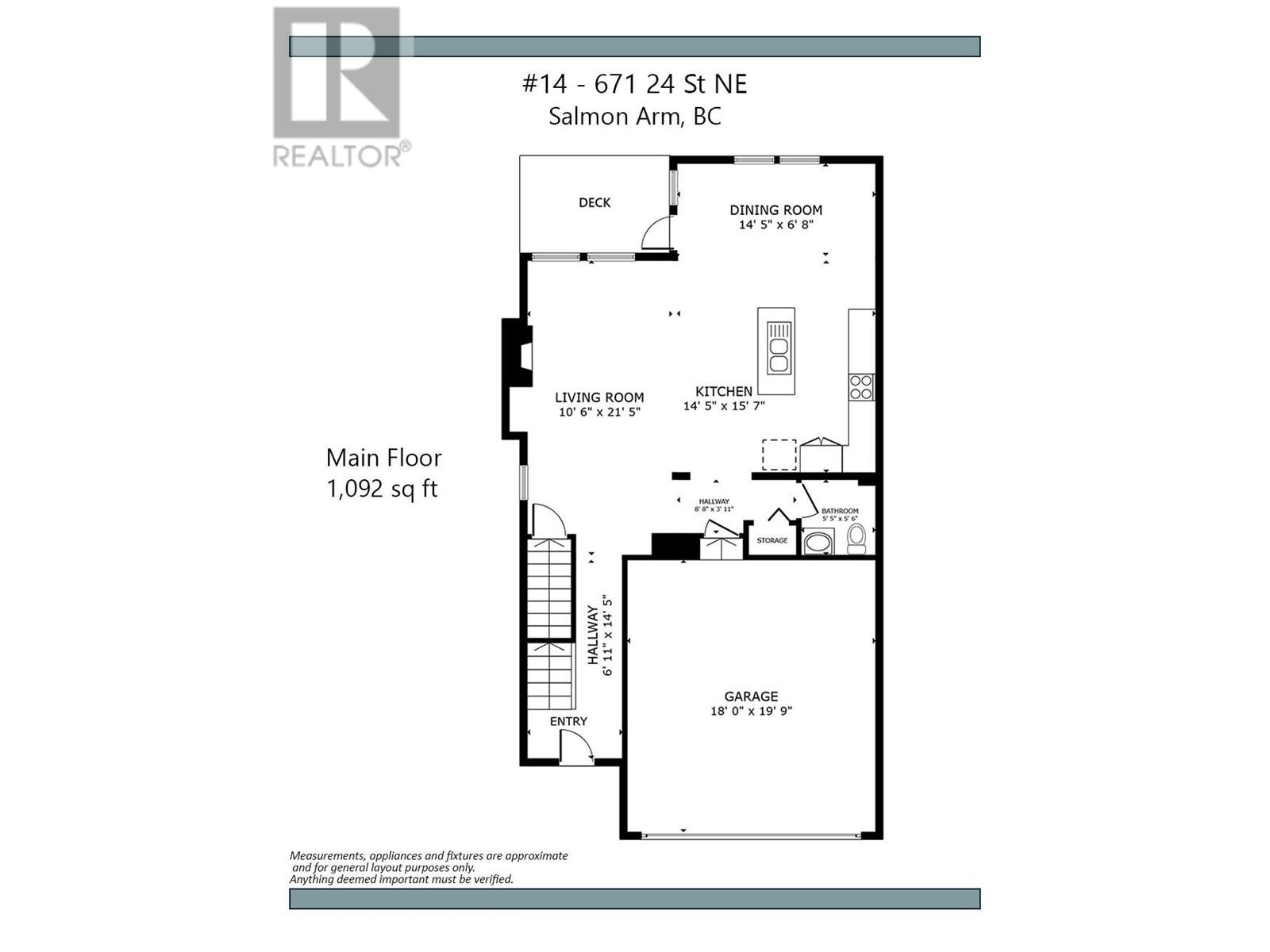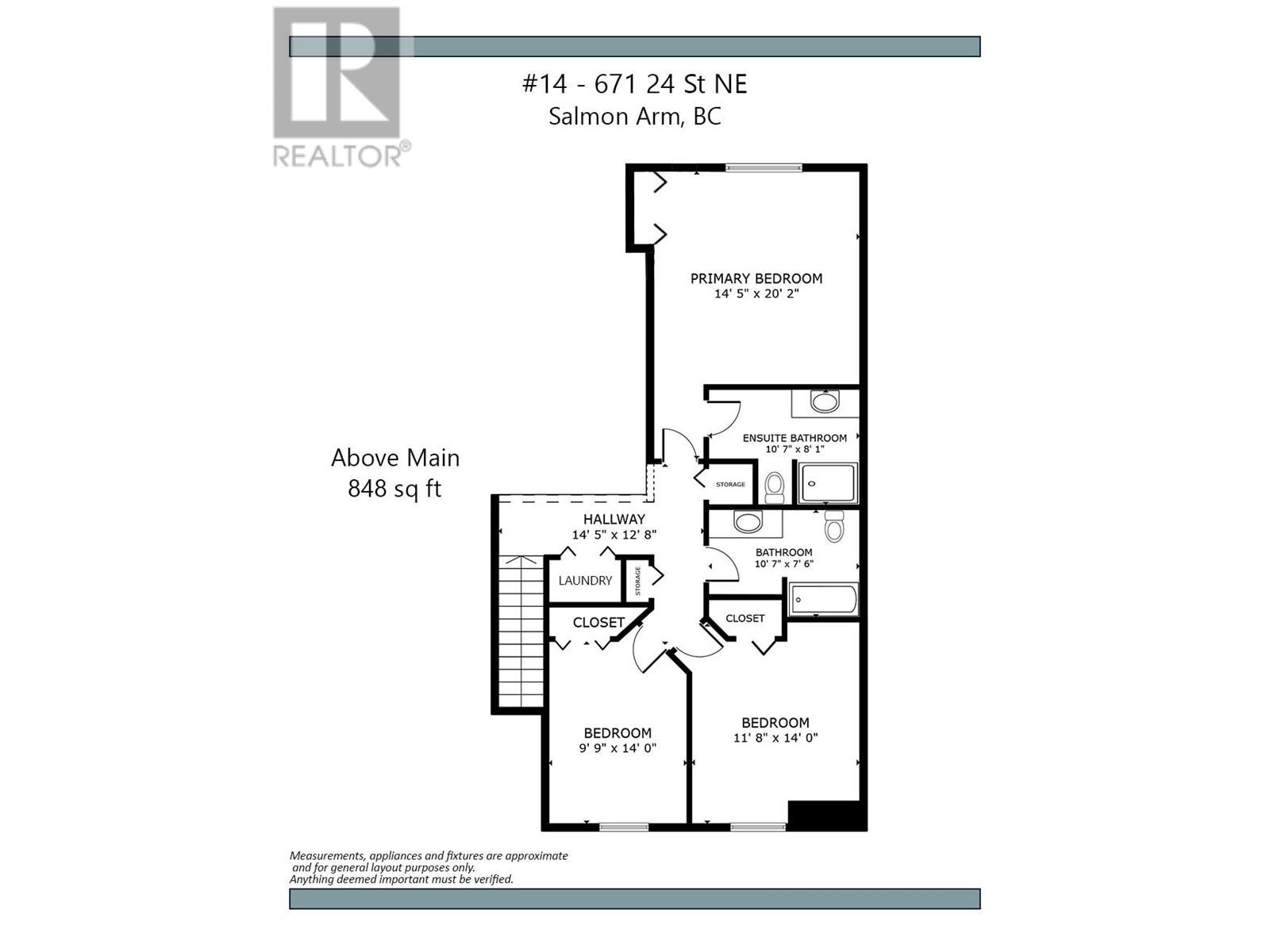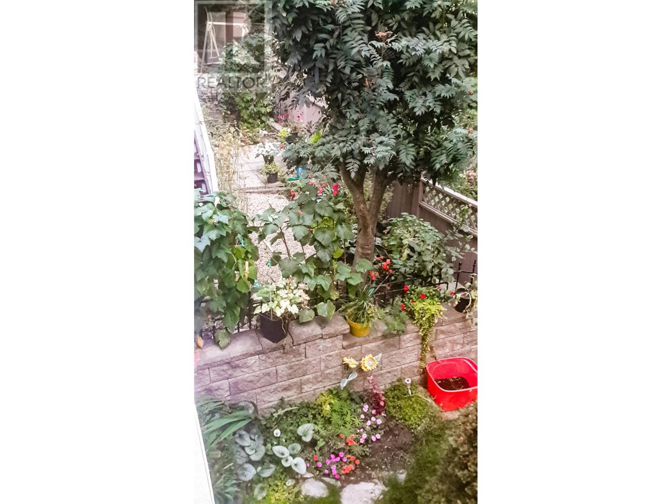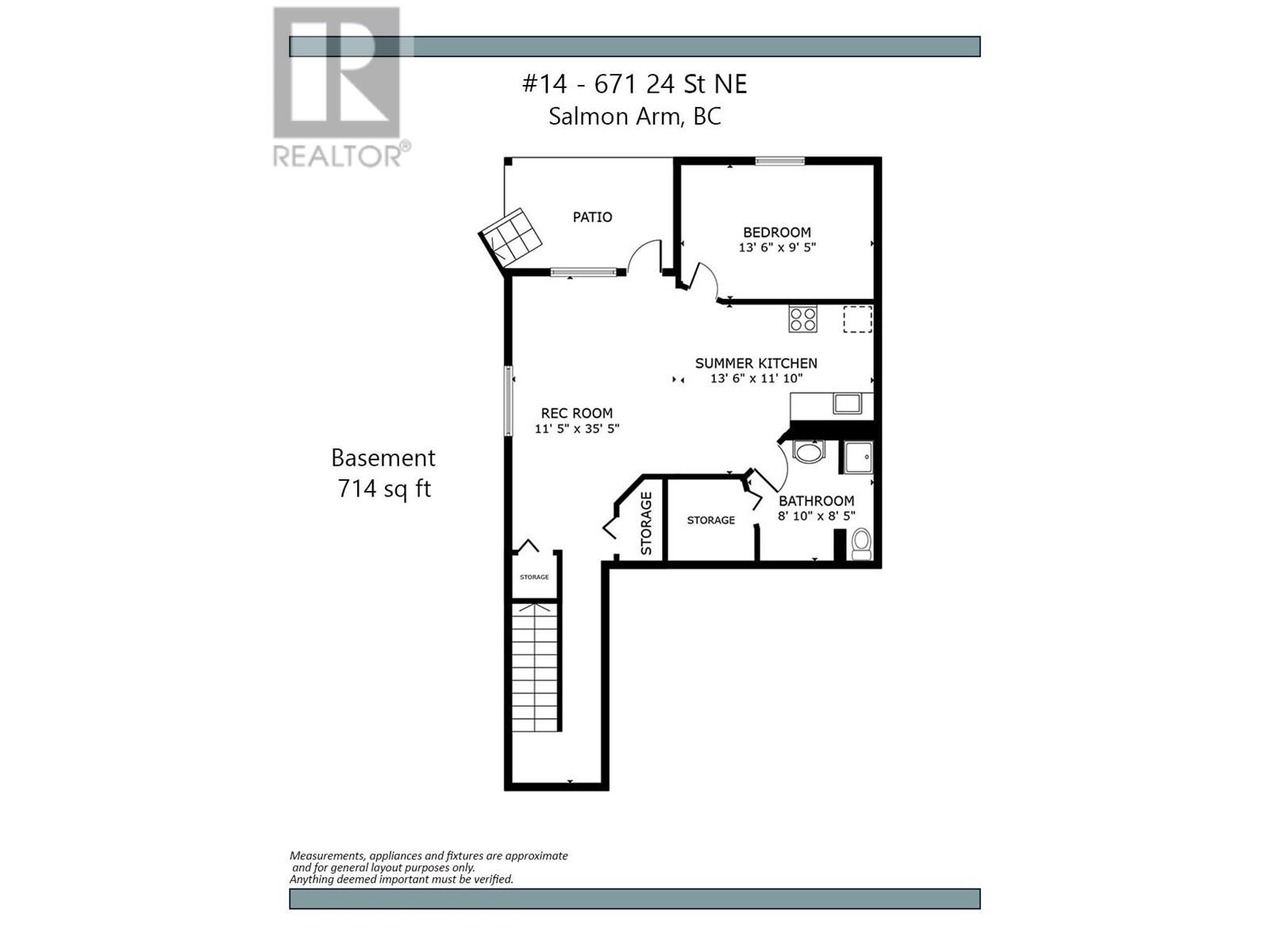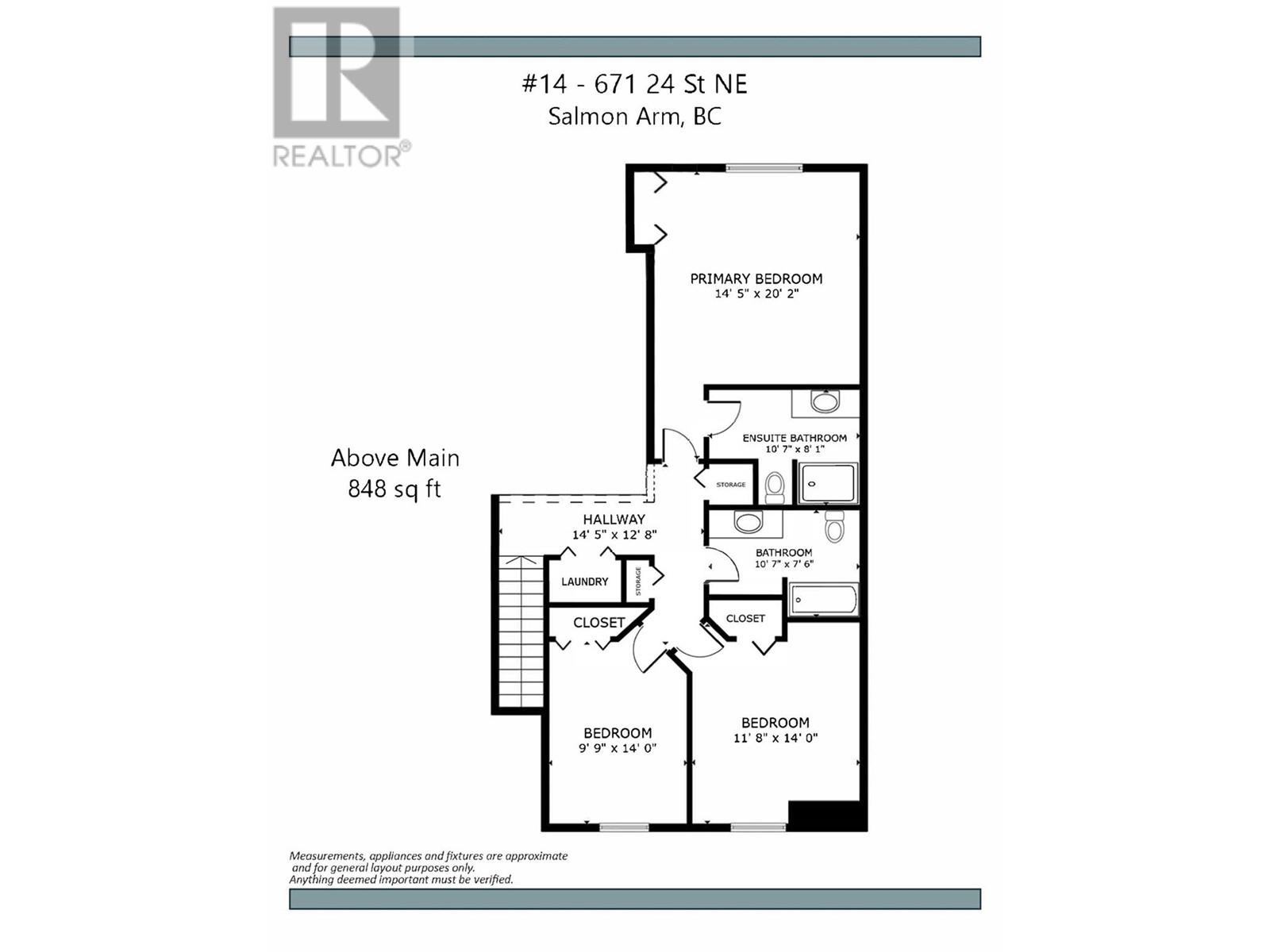671 24 Street Ne Unit# 14, Salmon Arm, British Columbia V1E 3P7 (26416699)
671 24 Street Ne Unit# 14 Salmon Arm, British Columbia V1E 3P7
Interested?
Contact us for more information
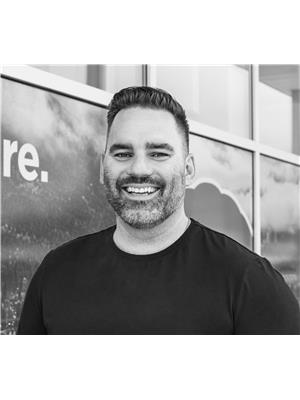
Craig Shantz
Personal Real Estate Corporation
https://www.youtube.com/embed/gRE-tBIVAj4
https://www.youtube.com/embed/zfd3HLt4JiA
craigshantz.com/

#105-650 Trans Canada Hwy
Salmon Arm, British Columbia V1E 2S6
(250) 832-7051
(250) 832-2777
https://www.remaxshuswap.ca/
$579,000Maintenance, Reserve Fund Contributions, Insurance, Ground Maintenance, Property Management, Other, See Remarks
$294.97 Monthly
Maintenance, Reserve Fund Contributions, Insurance, Ground Maintenance, Property Management, Other, See Remarks
$294.97 MonthlyInviting and vibrant townhome with 4 bedrooms and 4 bathrooms situated in the highly desirable Turner Creek Estates. Step into this impeccable home and be greeted by an open main floor living area featuring a natural gas fireplace, soaring vaulted ceilings and an abundance of natural light. The kitchen showcases a spacious island and a generously sized dining area, perfect for entertaining. Enjoy the serene green space right beyond your deck, with Turner Creek meandering nearby, creating a peaceful and scenic backdrop. Upstairs you will find a full bathroom, laundry area and 3 nicely sized bedrooms, including the primary bedroom with ensuite that offers a luxurious steam shower. The lower level of the home offers additional living space, comprising a recreational room, a flex space currently utilized as a summer kitchen, a fourth bedroom, and a full bathroom. Conveniently located close to shopping, schools, and just a short stroll away from the pool/rec center and college. (id:26472)
Property Details
| MLS® Number | 10302192 |
| Property Type | Single Family |
| Neigbourhood | NE Salmon Arm |
| Community Name | Turner Creek Estates |
| Community Features | Pets Allowed With Restrictions |
| Features | Balcony |
| Parking Space Total | 2 |
Building
| Bathroom Total | 4 |
| Bedrooms Total | 4 |
| Constructed Date | 2006 |
| Construction Style Attachment | Attached |
| Exterior Finish | Vinyl Siding |
| Fireplace Fuel | Gas |
| Fireplace Present | Yes |
| Fireplace Type | Unknown |
| Half Bath Total | 1 |
| Heating Type | Forced Air |
| Roof Material | Asphalt Shingle |
| Roof Style | Unknown |
| Stories Total | 3 |
| Size Interior | 2654 Sqft |
| Type | Row / Townhouse |
| Utility Water | Municipal Water |
Parking
| Attached Garage | 2 |
Land
| Acreage | No |
| Sewer | Municipal Sewage System |
| Size Total Text | Under 1 Acre |
| Zoning Type | Unknown |
Rooms
| Level | Type | Length | Width | Dimensions |
|---|---|---|---|---|
| Second Level | Laundry Room | ' x ' | ||
| Second Level | Full Bathroom | 8'10'' x 8'5'' | ||
| Second Level | Full Bathroom | 10'7'' x 7'6'' | ||
| Second Level | Bedroom | 9'9'' x 14' | ||
| Second Level | Bedroom | 11'8'' x 14' | ||
| Second Level | Full Ensuite Bathroom | 10'7'' x 8'1'' | ||
| Second Level | Primary Bedroom | 14'5'' x 20'2'' | ||
| Basement | Bedroom | 13'6'' x 9'5'' | ||
| Basement | Other | 13'6'' x 11'10'' | ||
| Basement | Recreation Room | 11'5'' x 35'5'' | ||
| Main Level | Partial Bathroom | 5'5'' x 5'6'' | ||
| Main Level | Living Room | 10'6'' x 21'5'' | ||
| Main Level | Dining Room | 14'5'' x 6'8'' | ||
| Main Level | Living Room | 10'6'' x 21'5'' | ||
| Main Level | Kitchen | 14'5'' x 15'7'' |
https://www.realtor.ca/real-estate/26416699/671-24-street-ne-unit-14-salmon-arm-ne-salmon-arm


