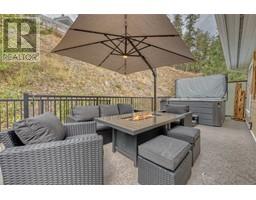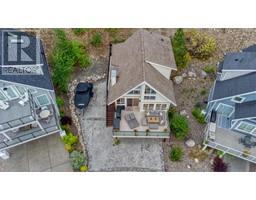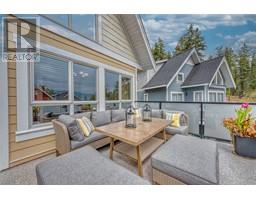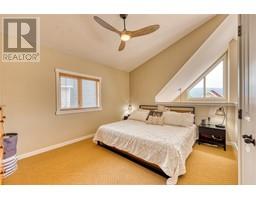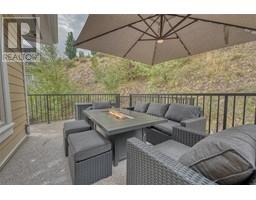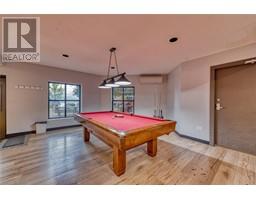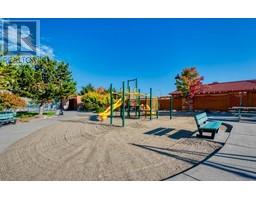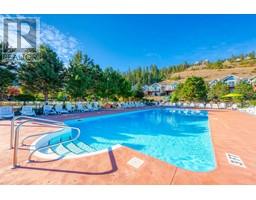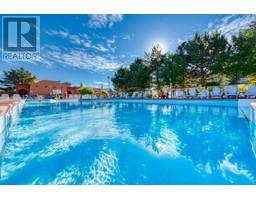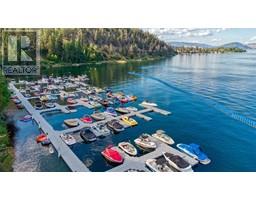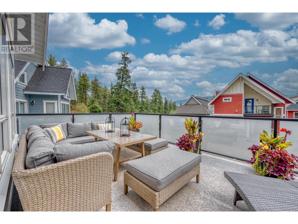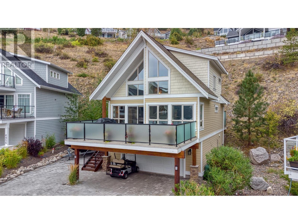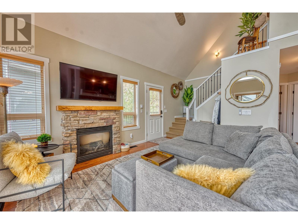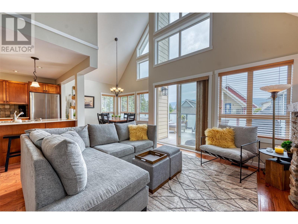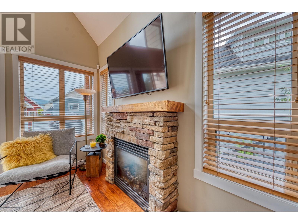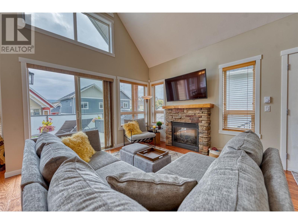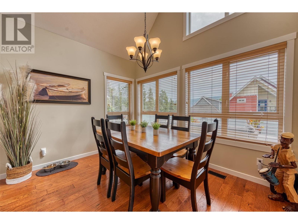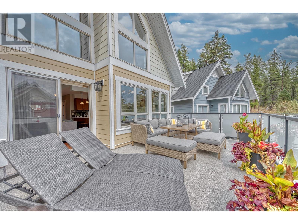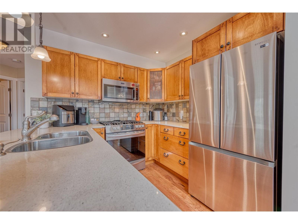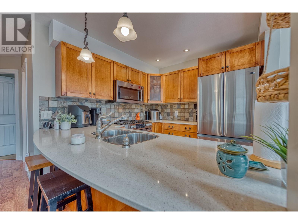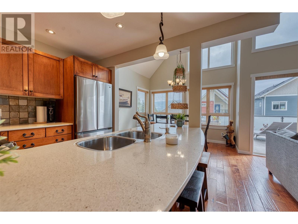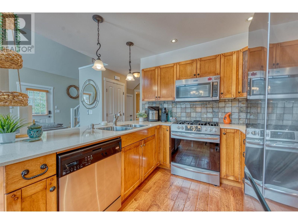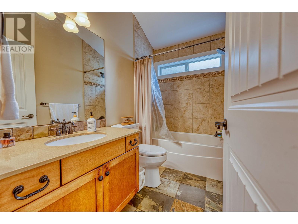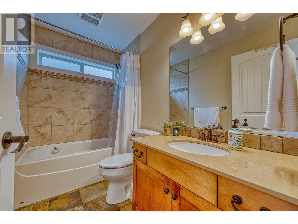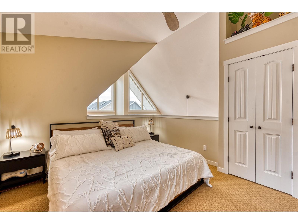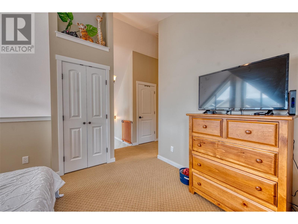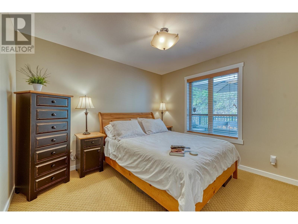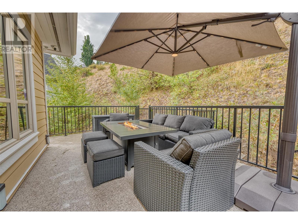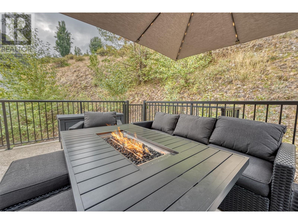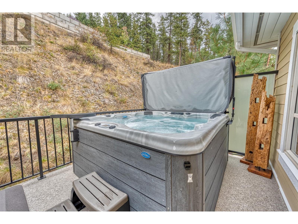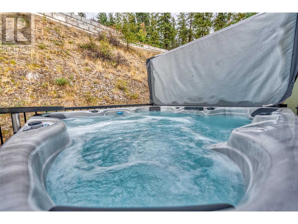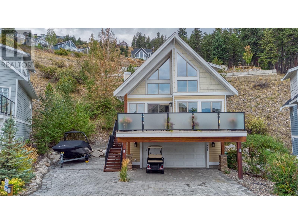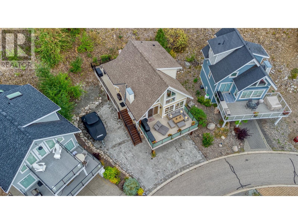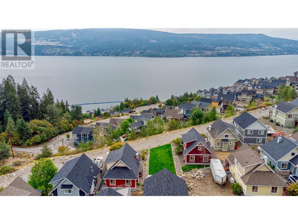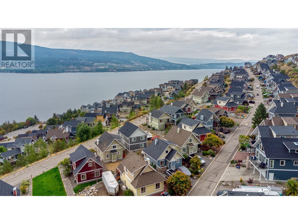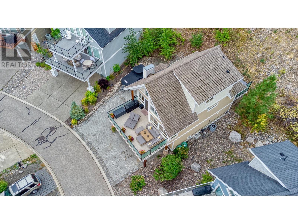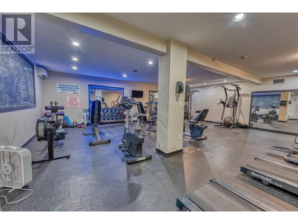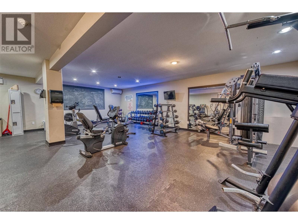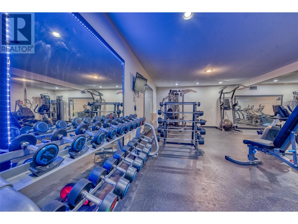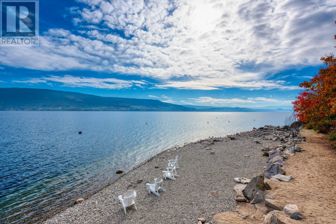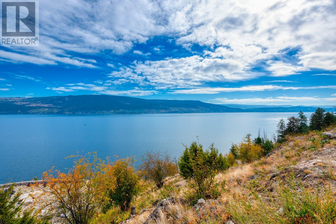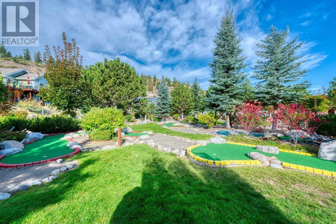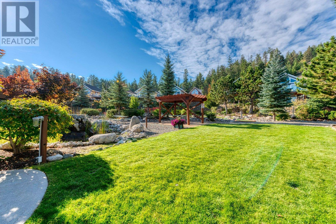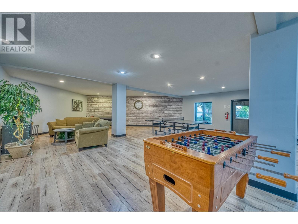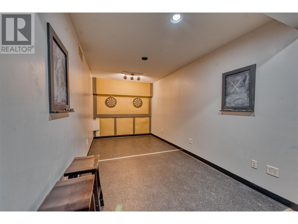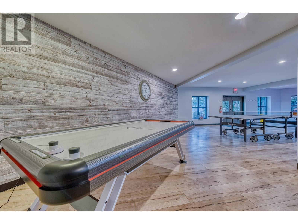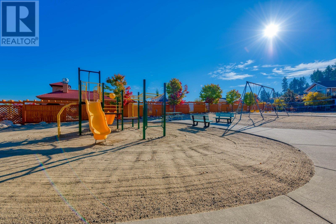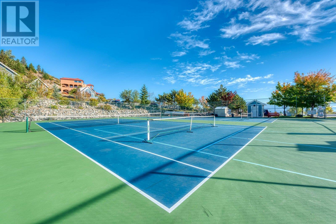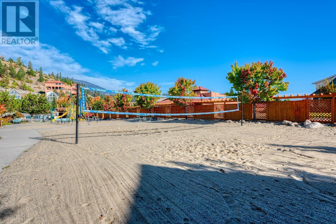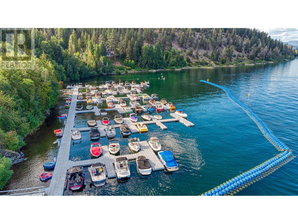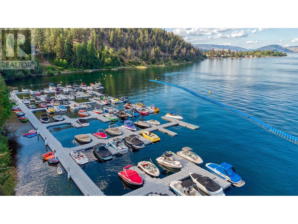6858 Santiago Loop Unit# 186, Kelowna, British Columbia V1Z 3R8 (26469972)
6858 Santiago Loop Unit# 186 Kelowna, British Columbia V1Z 3R8
Interested?
Contact us for more information

Mark Lockwood
lockwoodrealestate.ca/

#11 - 2475 Dobbin Road
West Kelowna, British Columbia V4T 2E9
(250) 768-2161
(250) 768-2342
$598,888Maintenance, Reserve Fund Contributions, Ground Maintenance, Property Management, Other, See Remarks, Recreation Facilities, Sewer, Waste Removal, Water
$421 Monthly
Maintenance, Reserve Fund Contributions, Ground Maintenance, Property Management, Other, See Remarks, Recreation Facilities, Sewer, Waste Removal, Water
$421 MonthlyExperience quintessential Okanagan living in this upgraded home, just a short walk from the marina and beach and where SHORT TERM RENTALS are allowed. With 2 spacious main-floor bedrooms and a loft-style primary suite, there's abundant space for friends and family. This cottage comes TURNKEY and move in ready. Modern comforts are guaranteed with new generator, furnace, and hot water tank. Revel in ample parking, fresh paint, new appliances, huge front/back decks with fire tables. Property features an oversized garage and an extended driveway. La Casa is a year-round resort with fantastic amenities that include: private marina, beach, 2 pools, 3 hot tubs, tennis/pickleball courts, mini golf, beach volleyball, playgrounds, dog beaches, ATV trails, and an owner's lounge with a fitness gym. Your dream lifestyle starts here as you make wonderful memories at the lake. Schedule your showing today! (id:26472)
Property Details
| MLS® Number | 10303217 |
| Property Type | Single Family |
| Neigbourhood | Fintry |
| Community Name | La Casa Resort |
| Community Features | Pets Allowed With Restrictions, Rentals Not Allowed |
| Features | Two Balconies |
| Parking Space Total | 4 |
| Storage Type | Storage |
| Structure | Clubhouse, Playground |
| View Type | Lake View, Mountain View |
| Water Front Type | Other |
Building
| Bathroom Total | 2 |
| Bedrooms Total | 3 |
| Amenities | Cable Tv, Clubhouse, Whirlpool, Storage - Locker |
| Appliances | Refrigerator, Dishwasher, Dryer, Range - Gas, Microwave, Washer |
| Constructed Date | 2006 |
| Construction Style Attachment | Detached |
| Cooling Type | Central Air Conditioning |
| Exterior Finish | Composite Siding |
| Fire Protection | Smoke Detector Only |
| Fireplace Present | Yes |
| Fireplace Type | Insert |
| Flooring Type | Carpeted, Ceramic Tile, Laminate |
| Heating Fuel | Electric |
| Heating Type | Forced Air, See Remarks |
| Roof Material | Asphalt Shingle |
| Roof Style | Unknown |
| Stories Total | 3 |
| Size Interior | 1043 Sqft |
| Type | House |
| Utility Water | Lake/river Water Intake |
Parking
| Attached Garage | 2 |
Land
| Acreage | No |
| Landscape Features | Underground Sprinkler |
| Sewer | Municipal Sewage System, Septic Tank |
| Size Frontage | 46 Ft |
| Size Irregular | 0.09 |
| Size Total | 0.09 Ac|under 1 Acre |
| Size Total Text | 0.09 Ac|under 1 Acre |
| Zoning Type | Unknown |
Rooms
| Level | Type | Length | Width | Dimensions |
|---|---|---|---|---|
| Second Level | Kitchen | 8'0'' x 9'0'' | ||
| Second Level | Primary Bedroom | 13'0'' x 17'0'' | ||
| Second Level | Full Bathroom | 5'0'' x 8'0'' | ||
| Main Level | Living Room | 17'0'' x 14'0'' | ||
| Main Level | Dining Room | 9'0'' x 11'0'' | ||
| Main Level | Bedroom | 11'0'' x 11'0'' | ||
| Main Level | Bedroom | 11'0'' x 11'0'' | ||
| Main Level | Full Bathroom | 5'0'' x 8'0'' |
https://www.realtor.ca/real-estate/26469972/6858-santiago-loop-unit-186-kelowna-fintry


