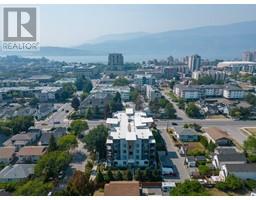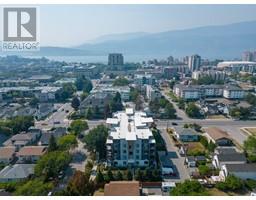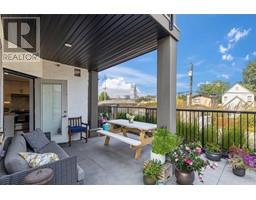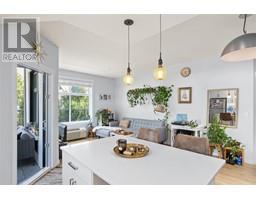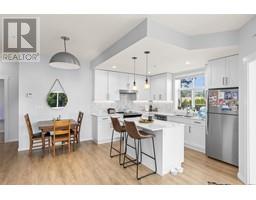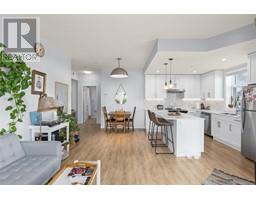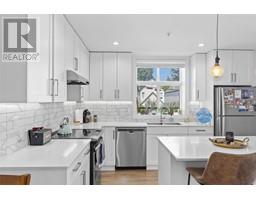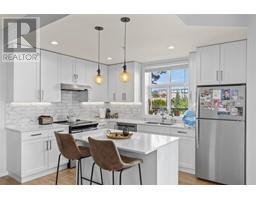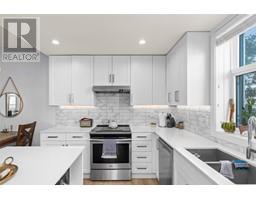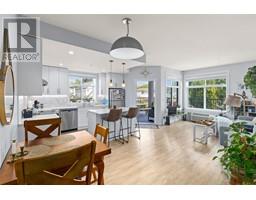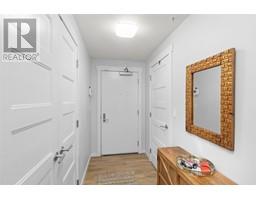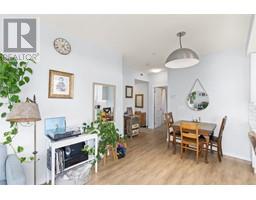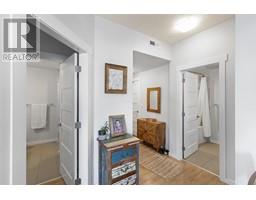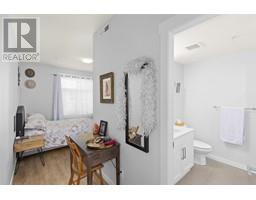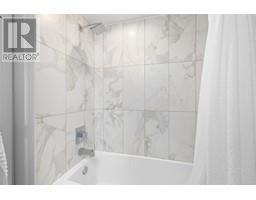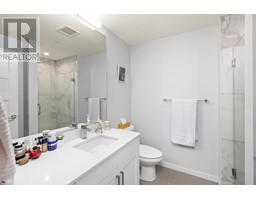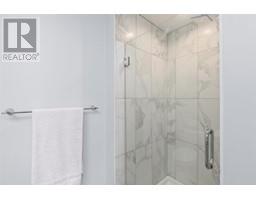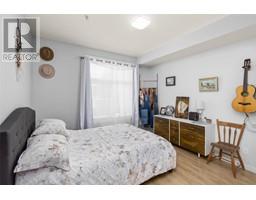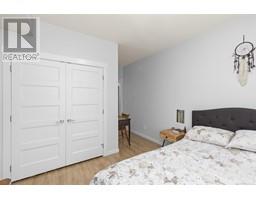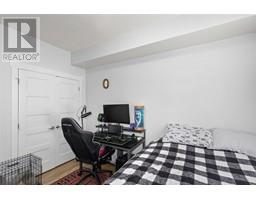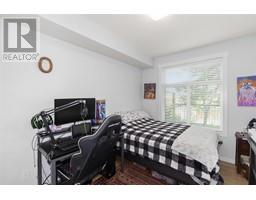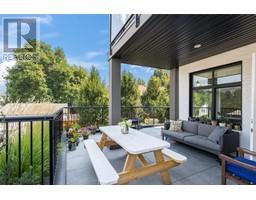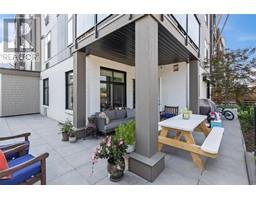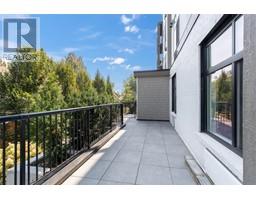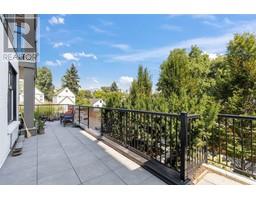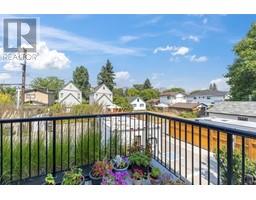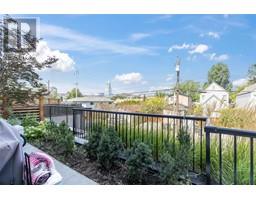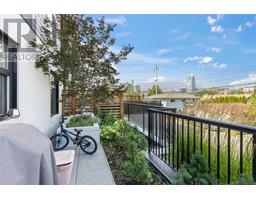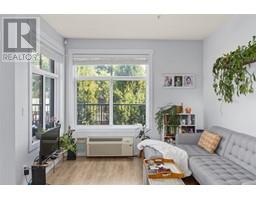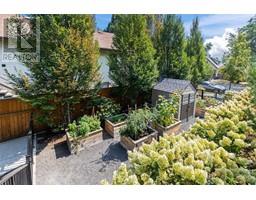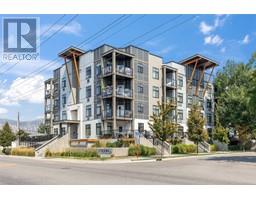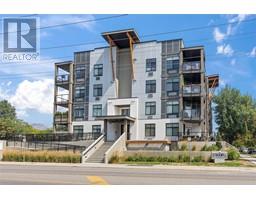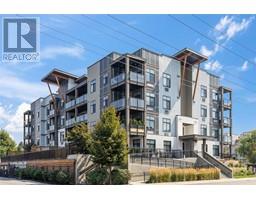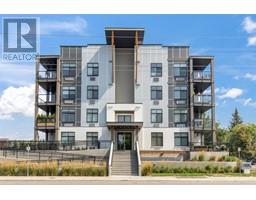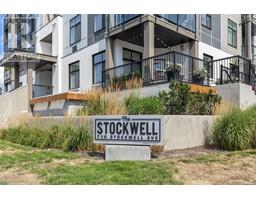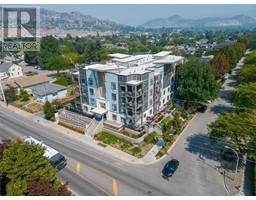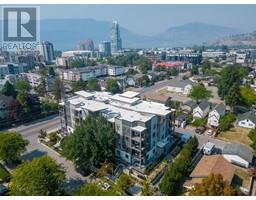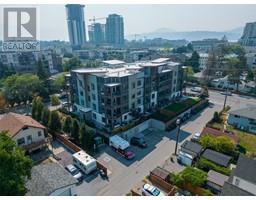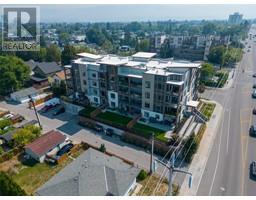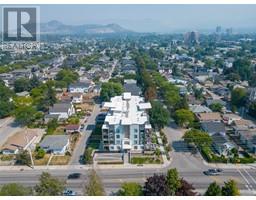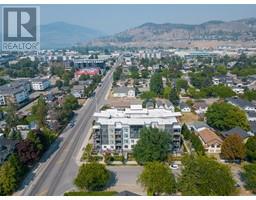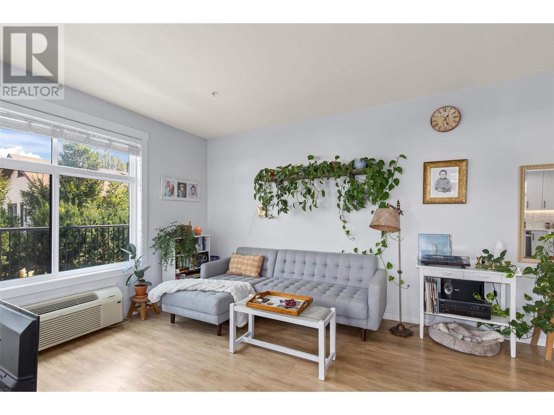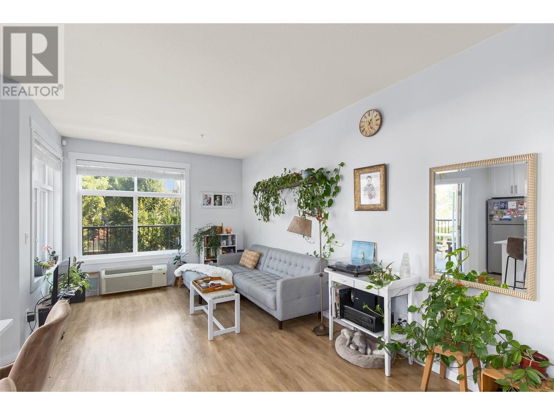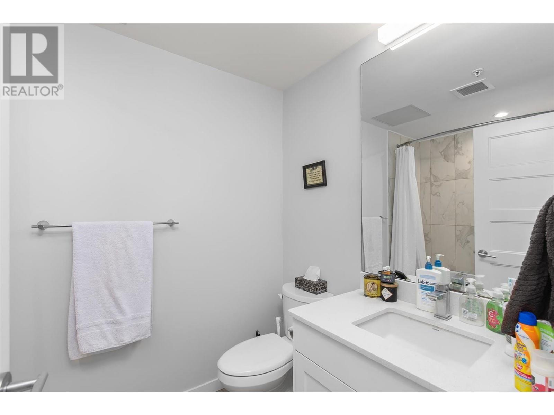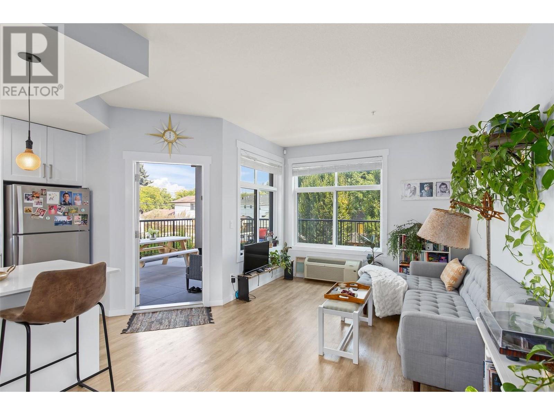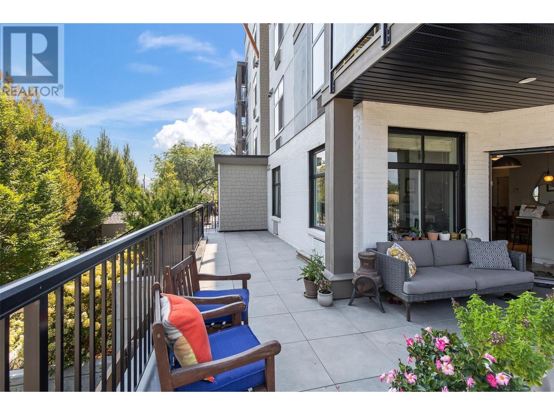710 Stockwell Avenue Unit# 104, Kelowna, British Columbia V1Y 6V9 (26572717)
710 Stockwell Avenue Unit# 104 Kelowna, British Columbia V1Y 6V9
Interested?
Contact us for more information
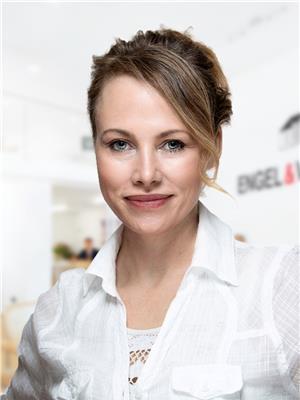
Suzie Doratti
https://suziedoratti.evrealestate.com/
https://www.facebook.com/pages/Kelowna-Realtor-Suzie-Doratti
1429 Ellis Street
Kelowna, British Columbia V1Y 2A3
(778) 478-9300
(778) 478-1099
okanagan.evrealestate.com/
$589,900Maintenance,
$343 Monthly
Maintenance,
$343 MonthlyWalk to everything from this urban oasis! Gigantic wrap around deck with access to lower shared garden area and a short stroll to the downtown core! The Stockwell is a beautiful 6 year old building in a fabulous neighborhood and was built with an eye on quality including luxury vinyl plank flooring, 9ft ceilings and oversized windows. This bright and airy N/E corner unit is situated on the quiet side of the building. Quick possession possible! One dog or one cat welcome, no size restrictions. (id:26472)
Property Details
| MLS® Number | 10305268 |
| Property Type | Single Family |
| Neigbourhood | Kelowna North |
| Community Name | The Stockwell |
| Community Features | Pet Restrictions, Pets Allowed With Restrictions |
| Features | Central Island |
| Storage Type | Storage, Locker |
| View Type | City View, Mountain View |
Building
| Bathroom Total | 2 |
| Bedrooms Total | 2 |
| Appliances | Refrigerator, Dishwasher, Dryer, Range - Electric, Washer |
| Constructed Date | 2017 |
| Cooling Type | Wall Unit |
| Exterior Finish | Stucco, Composite Siding |
| Fire Protection | Sprinkler System-fire, Smoke Detector Only |
| Flooring Type | Carpeted, Vinyl |
| Heating Fuel | Electric |
| Heating Type | Baseboard Heaters |
| Roof Material | Asphalt Shingle |
| Roof Style | Unknown |
| Stories Total | 1 |
| Size Interior | 971 Sqft |
| Type | Apartment |
| Utility Water | Municipal Water |
Parking
| Parkade | |
| Stall | |
| Underground | 1 |
Land
| Acreage | No |
| Landscape Features | Underground Sprinkler |
| Sewer | Municipal Sewage System |
| Size Total Text | Under 1 Acre |
| Zoning Type | Multi-family |
Rooms
| Level | Type | Length | Width | Dimensions |
|---|---|---|---|---|
| Main Level | Laundry Room | 7'4'' x 5'1'' | ||
| Main Level | Dining Room | 8'5'' x 12'2'' | ||
| Main Level | Bedroom | 15'5'' x 9'4'' | ||
| Main Level | 3pc Ensuite Bath | 6'10'' x 5'7'' | ||
| Main Level | 4pc Bathroom | 8'3'' x 5'7'' | ||
| Main Level | Primary Bedroom | 11'5'' x 19'5'' | ||
| Main Level | Living Room | 10'8'' x 10'1'' | ||
| Main Level | Kitchen | 9'4'' x 15'6'' |
https://www.realtor.ca/real-estate/26572717/710-stockwell-avenue-unit-104-kelowna-kelowna-north


