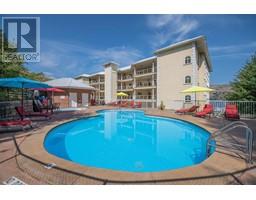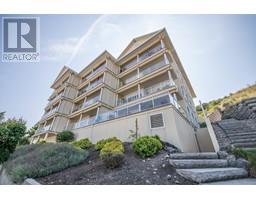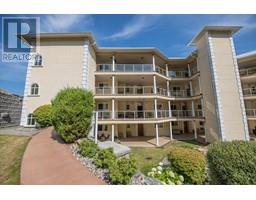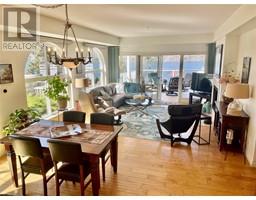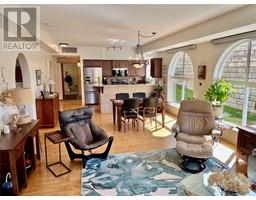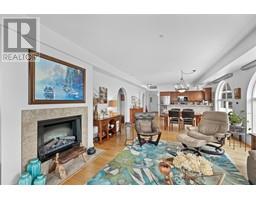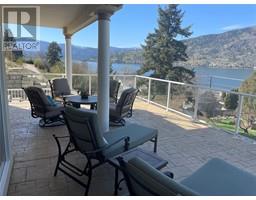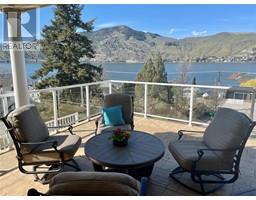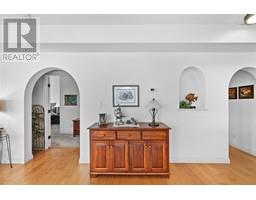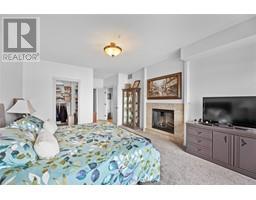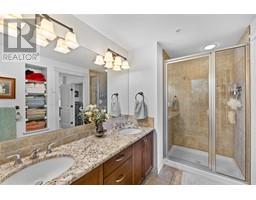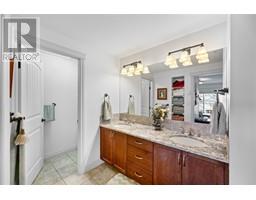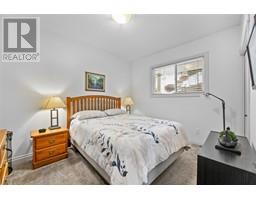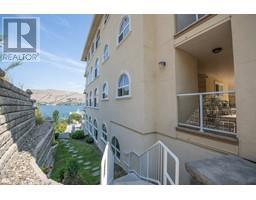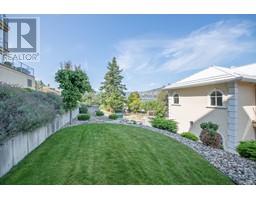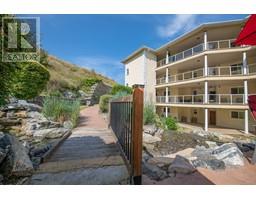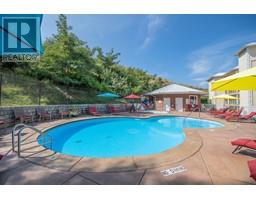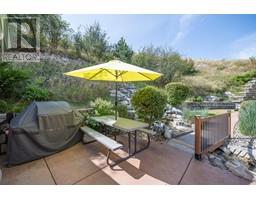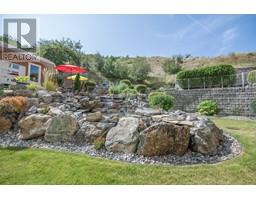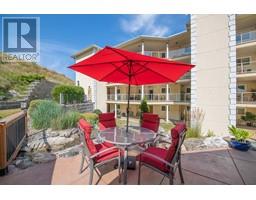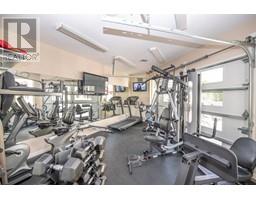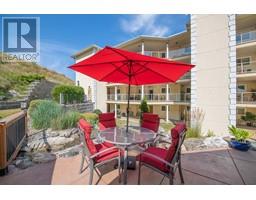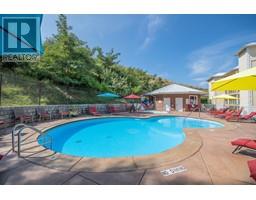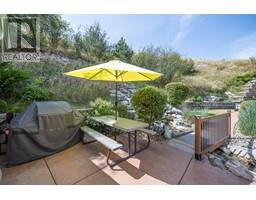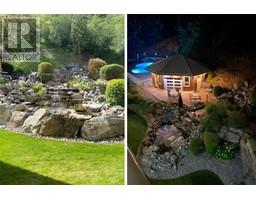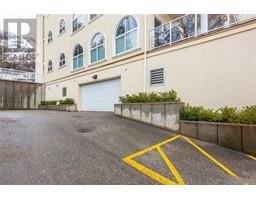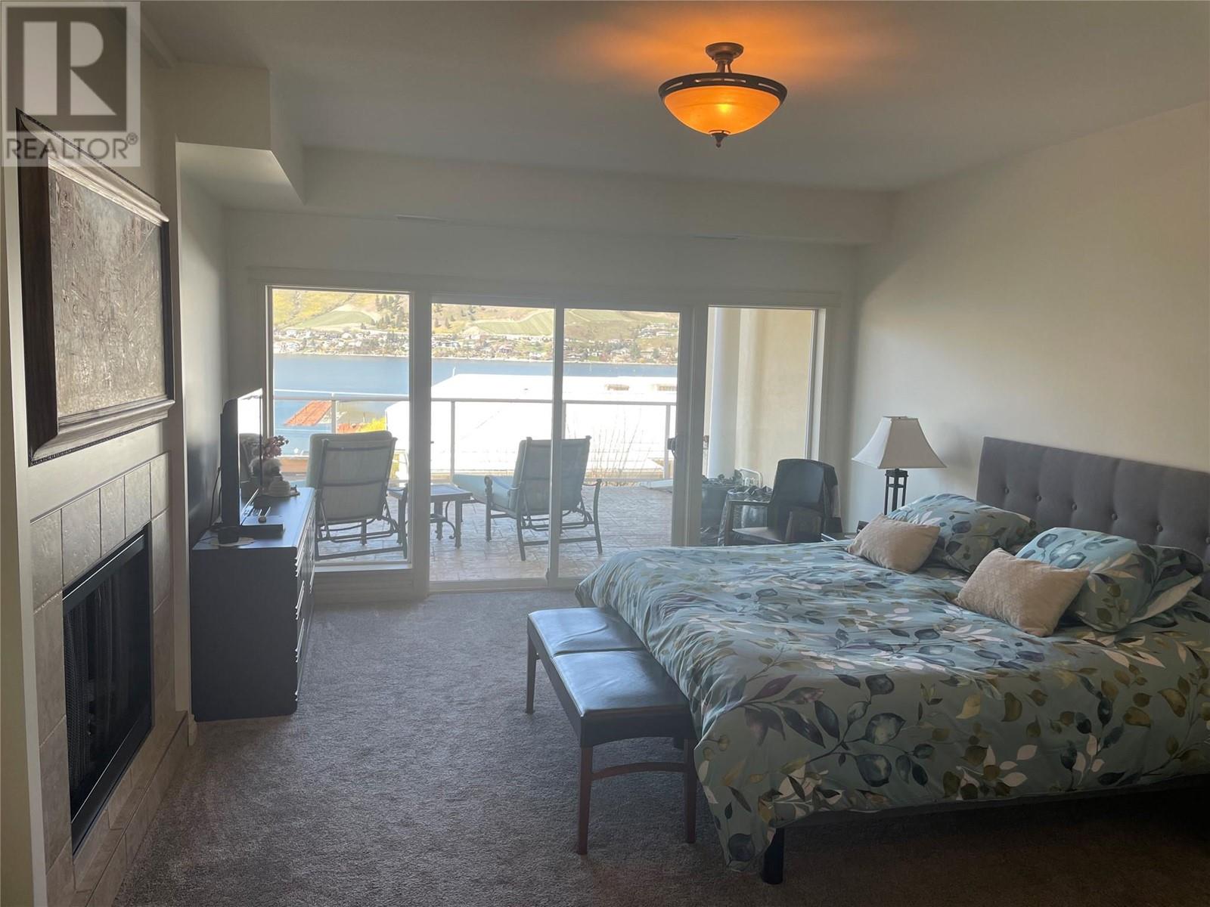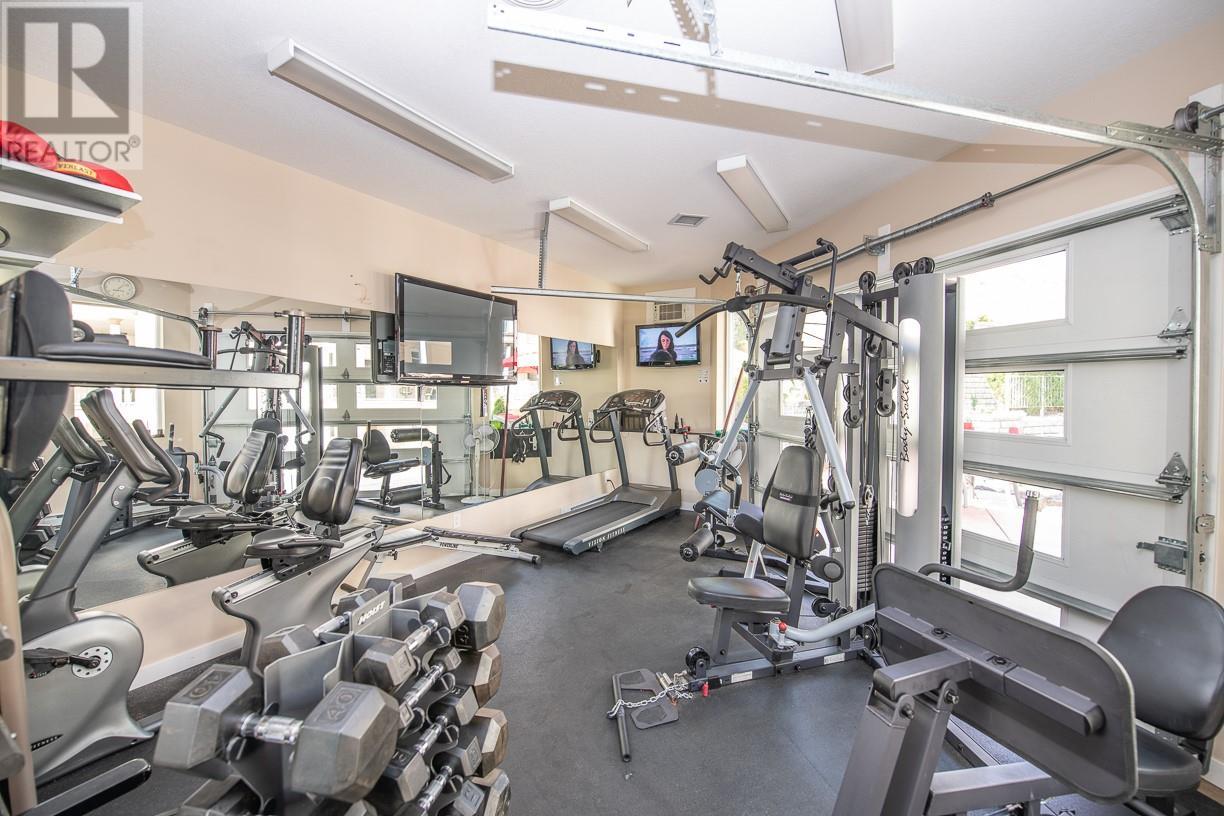7922 Okanagan Landing Road Unit# 301, Vernon, British Columbia V1H 1H1 (26453714)
7922 Okanagan Landing Road Unit# 301 Vernon, British Columbia V1H 1H1
Interested?
Contact us for more information

Sam Paquette
Personal Real Estate Corporation
www.bestkelownahomes.ca/
https://www.facebook.com/paquetterealestategroup/
https://www.linkedin.com/in/sampaquette
https://twitter.com/sam_royallepage
https://www.instagram.com/paquetterealestategroup/
1-1890 Cooper Rd
Kelowna, British Columbia V1Y 8B7
(250) 870-3354
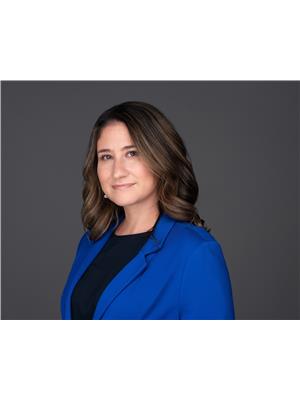
Annie Paquette
www.bestkelownahomes.ca/
https://www.facebook.com/samroyallepage/
https://www.instagram.com/sampaquetterealtor/
1-1890 Cooper Rd
Kelowna, British Columbia V1Y 8B7
(250) 870-3354
$714,900Maintenance,
$728.86 Monthly
Maintenance,
$728.86 MonthlyLAKEVIEW! 2 Bed/2Bath plus large den w/window currently used as an office. End unit at The Mandalay across from the yacht club, offering breathtaking panoramic lake views. This beautiful residence features an enormous deck, providing a serene retreat to enjoy the stunning vistas of Okanagan Lake, and is arguably the best unit in the complex. Amenities include a heated pool, hot tub, well-equipped gym, and beautifully landscaped grounds with a rock and water feature! Unit comes with two parking spaces and a spacious storage unit conveniently located right outside the unit. This isn’t just a home; it's a lifestyle! (id:26472)
Property Details
| MLS® Number | 10303158 |
| Property Type | Single Family |
| Neigbourhood | Okanagan Landing |
| Community Name | Mandalay |
| Amenities Near By | Park, Recreation, Schools, Shopping |
| Community Features | Family Oriented |
| Features | One Balcony |
| Parking Space Total | 2 |
| Pool Type | Inground Pool, Outdoor Pool |
| Storage Type | Storage, Locker |
| View Type | Lake View, Mountain View, Valley View |
Building
| Bathroom Total | 2 |
| Bedrooms Total | 2 |
| Amenities | Storage - Locker |
| Appliances | Refrigerator, Dishwasher, Dryer, Range - Electric, Microwave, Washer |
| Constructed Date | 2009 |
| Cooling Type | Central Air Conditioning, See Remarks |
| Exterior Finish | Stucco |
| Fire Protection | Sprinkler System-fire, Smoke Detector Only |
| Fireplace Fuel | Electric |
| Fireplace Present | Yes |
| Fireplace Type | Unknown |
| Flooring Type | Carpeted, Ceramic Tile, Wood |
| Heating Fuel | Geo Thermal |
| Heating Type | Forced Air |
| Roof Material | Unknown |
| Roof Style | Unknown |
| Stories Total | 1 |
| Size Interior | 1423 Sqft |
| Type | Apartment |
| Utility Water | Municipal Water |
Parking
| Underground | 2 |
Land
| Acreage | No |
| Land Amenities | Park, Recreation, Schools, Shopping |
| Landscape Features | Landscaped |
| Sewer | Municipal Sewage System |
| Size Total Text | Under 1 Acre |
| Zoning Type | Unknown |
Rooms
| Level | Type | Length | Width | Dimensions |
|---|---|---|---|---|
| Main Level | Den | 8'11'' x 10'9'' | ||
| Main Level | Utility Room | 3'2'' x 7'3'' | ||
| Main Level | Primary Bedroom | 13'4'' x 23'10'' | ||
| Main Level | 4pc Bathroom | 9'6'' x 5'4'' | ||
| Main Level | 4pc Ensuite Bath | 13'4'' x 5'11'' | ||
| Main Level | Bedroom | 12'4'' x 12'4'' | ||
| Main Level | Dining Room | 14'10'' x 9'11'' | ||
| Main Level | Foyer | 6' x 9'4'' | ||
| Main Level | Kitchen | 14'10'' x 8'10'' | ||
| Main Level | Living Room | 14'10'' x 16'1'' |


