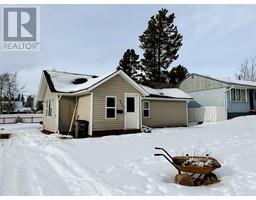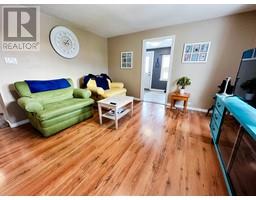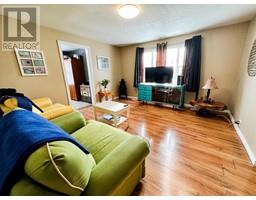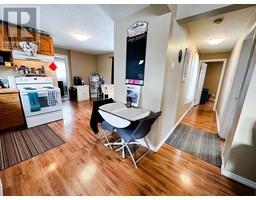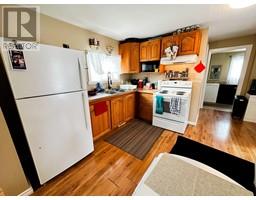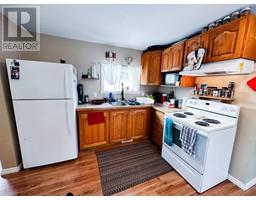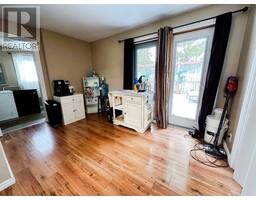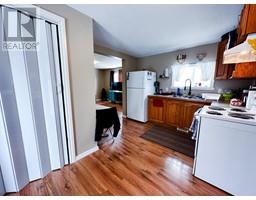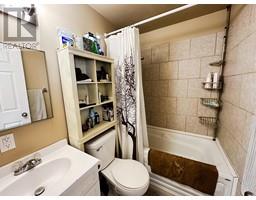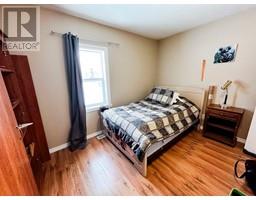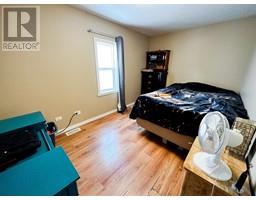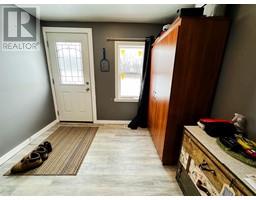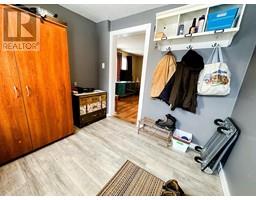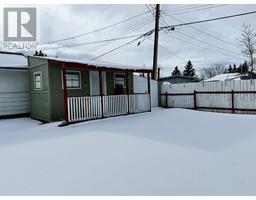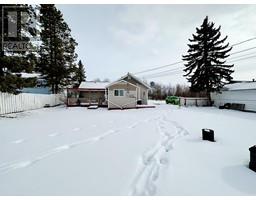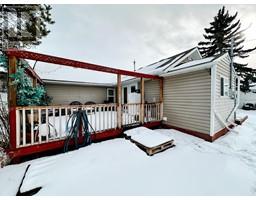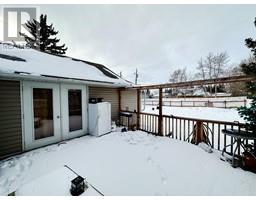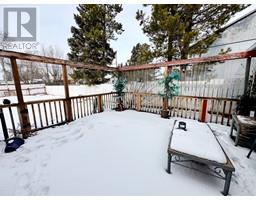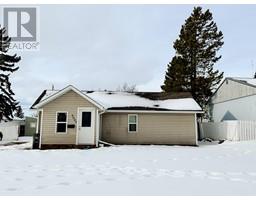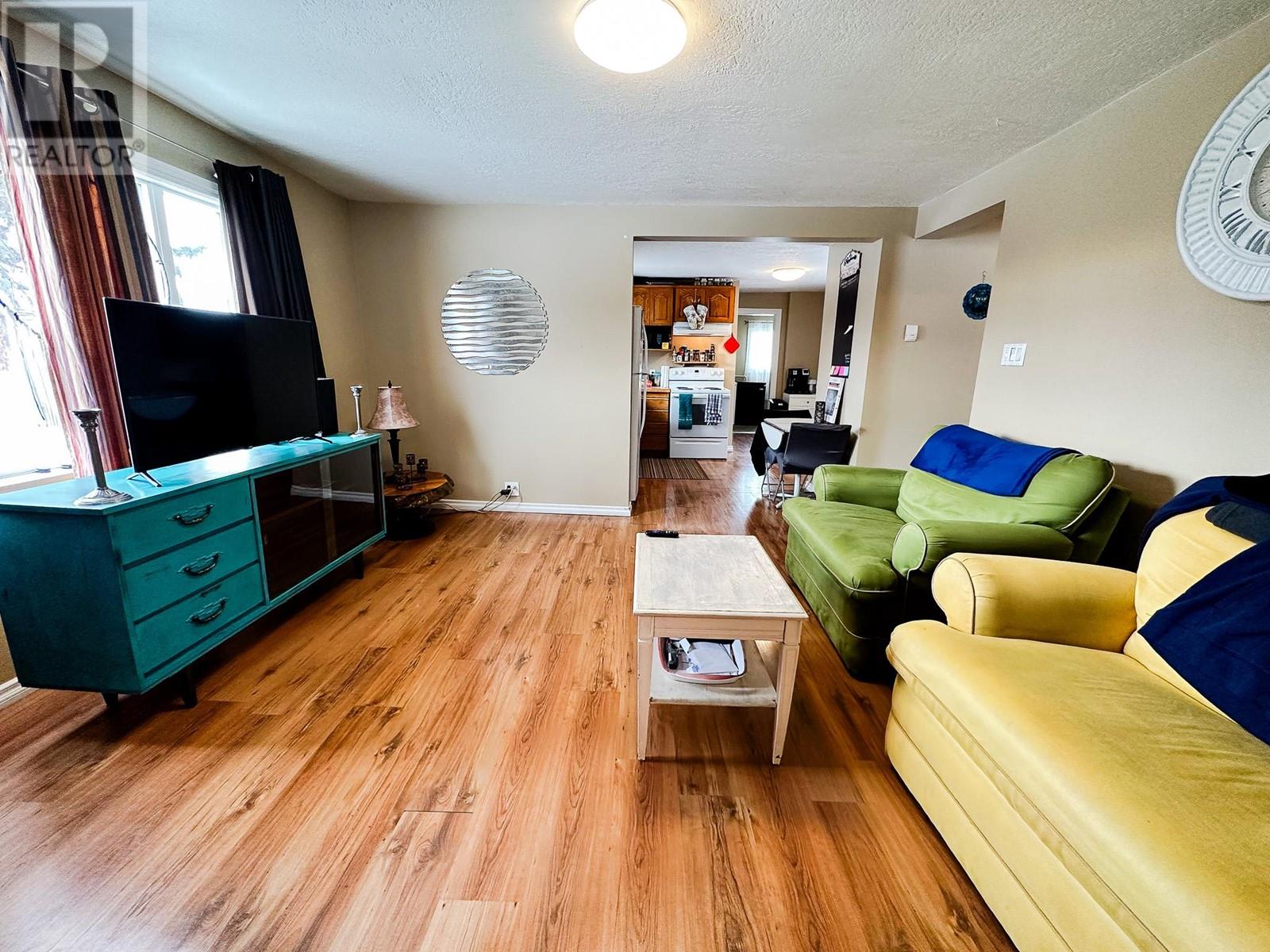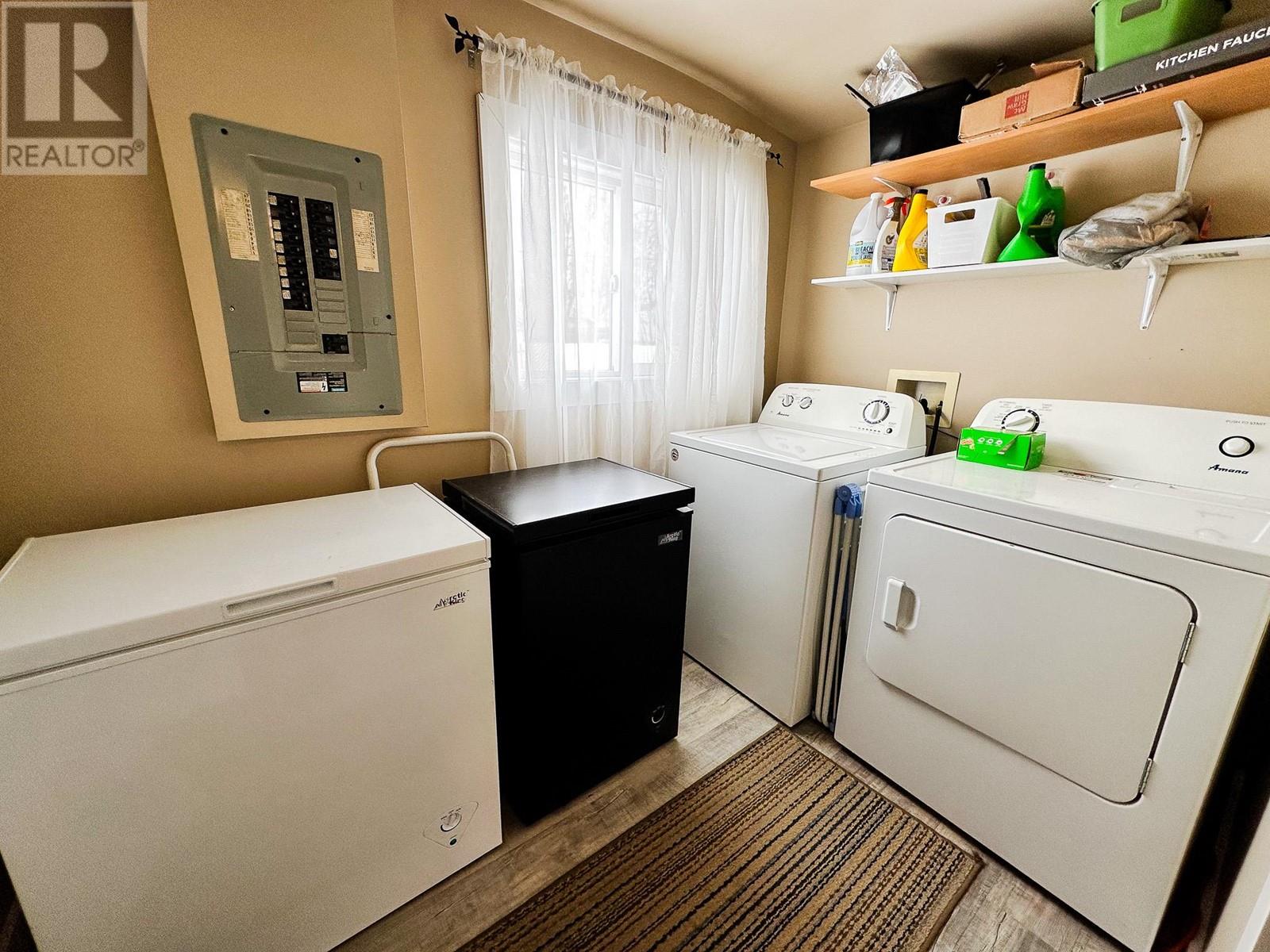9033 Elwood Drive, Dawson Creek, British Columbia V1G 3M8 (26608020)
9033 Elwood Drive Dawson Creek, British Columbia V1G 3M8
Interested?
Contact us for more information

Lesly Strasky
10224 - 10th Street
Dawson Creek, British Columbia V1G 3T4
(250) 782-8181
www.dawsoncreekrealty.britishcolumbia.remax.ca/
$207,500
Adorable home on the edge of town! Take a look at this move in ready 2 bedroom 1 bathroom house, located on a beautiful tree lined street with no neighbors across the road! The unique layout of this home gives you more space than the average 2 bedroom with a large front porch, full dining room, pantry, separate laundry room and very spacious bedrooms! Outside you’ll find a beautiful yard space with storage shed, and a private deck for the perfect summer BBQ’s. Updates include windows, furnace, hot water tank, 100 amp electrical service and modern paint throughout. If you’re looking for privacy in your new home this one might just be what you’re looking for! Call the listing agent for more details! (id:26472)
Property Details
| MLS® Number | 10306689 |
| Property Type | Single Family |
| Neigbourhood | Dawson Creek |
| Amenities Near By | Park, Schools |
| Community Features | Family Oriented |
Building
| Bathroom Total | 1 |
| Bedrooms Total | 2 |
| Appliances | Refrigerator, Dryer, Oven, Hood Fan, Washer |
| Architectural Style | Contemporary |
| Basement Type | Crawl Space |
| Constructed Date | 1945 |
| Construction Style Attachment | Detached |
| Exterior Finish | Wood Siding |
| Flooring Type | Laminate, Tile |
| Heating Type | See Remarks |
| Roof Material | Asphalt Shingle |
| Roof Style | Unknown |
| Stories Total | 1 |
| Size Interior | 850 Sqft |
| Type | House |
| Utility Water | Municipal Water |
Parking
| Surfaced |
Land
| Acreage | No |
| Fence Type | Fence |
| Land Amenities | Park, Schools |
| Sewer | Municipal Sewage System |
| Size Irregular | 0.19 |
| Size Total | 0.19 Ac|under 1 Acre |
| Size Total Text | 0.19 Ac|under 1 Acre |
| Zoning Type | Unknown |
Rooms
| Level | Type | Length | Width | Dimensions |
|---|---|---|---|---|
| Main Level | 4pc Bathroom | Measurements not available | ||
| Main Level | Mud Room | 7'8'' x 9'1'' | ||
| Main Level | Bedroom | 9'8'' x 12'1'' | ||
| Main Level | Primary Bedroom | 8'6'' x 13'2'' | ||
| Main Level | Laundry Room | 5'7'' x 8'9'' | ||
| Main Level | Dining Room | 8'0'' x 12'3'' | ||
| Main Level | Living Room | 13'6'' x 13'2'' | ||
| Main Level | Kitchen | 10'0'' x 7'4'' |
https://www.realtor.ca/real-estate/26608020/9033-elwood-drive-dawson-creek-dawson-creek


