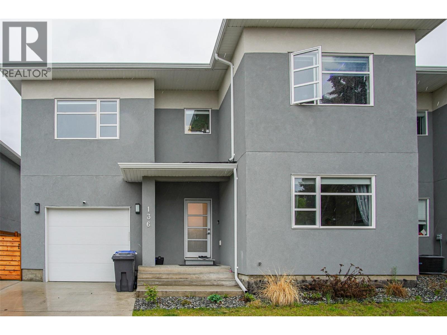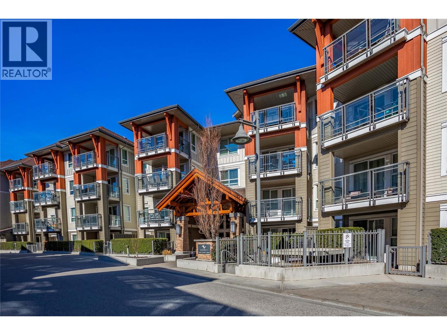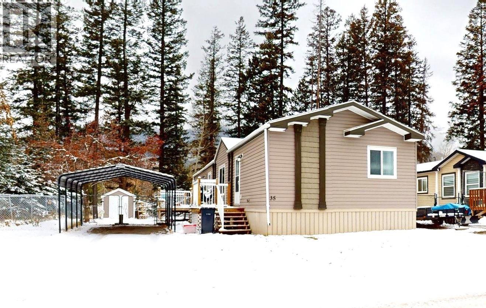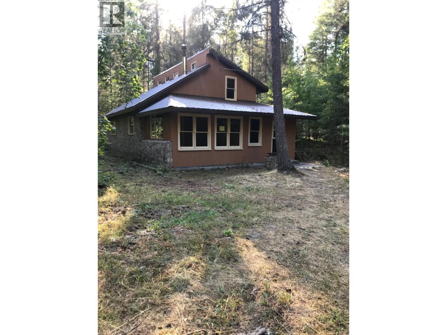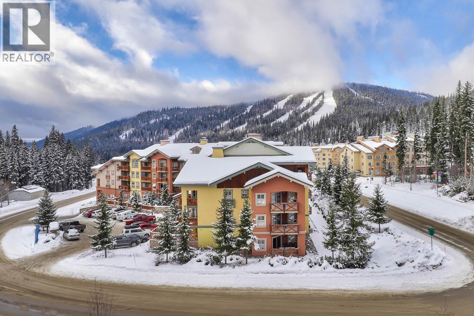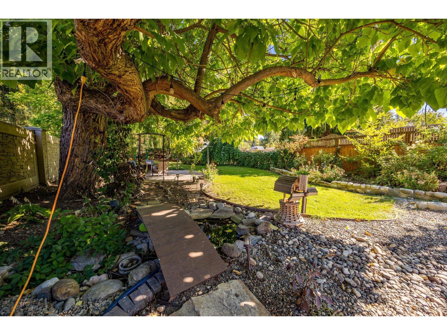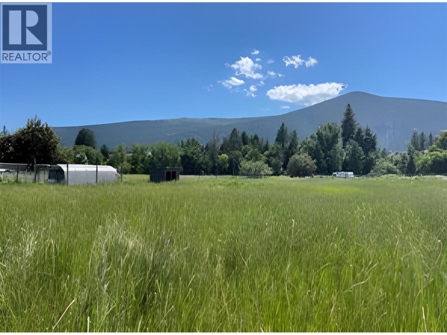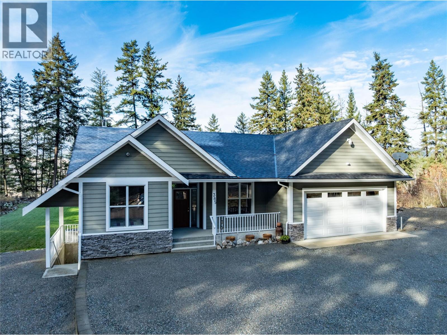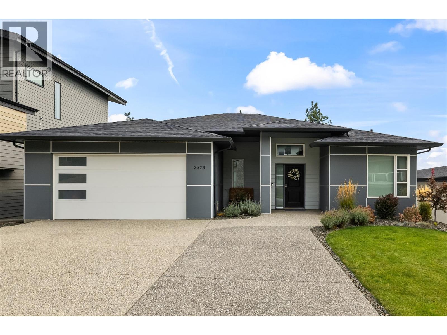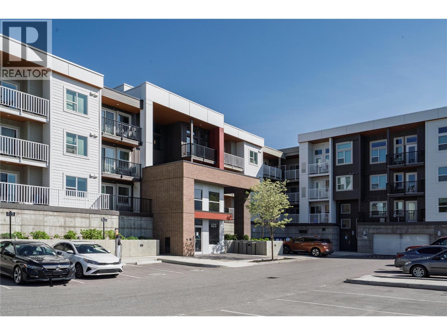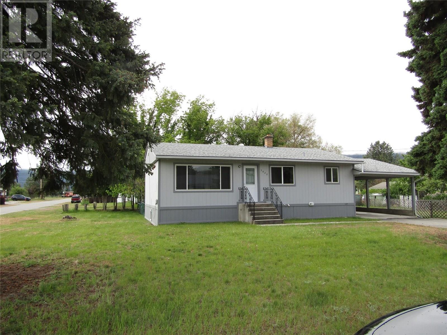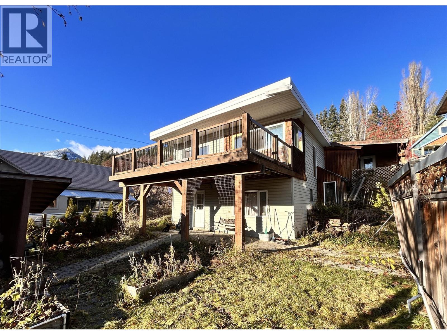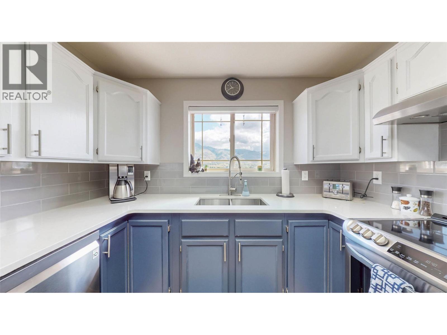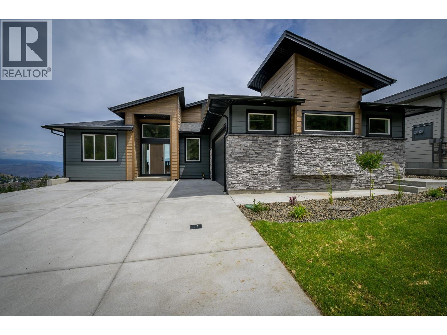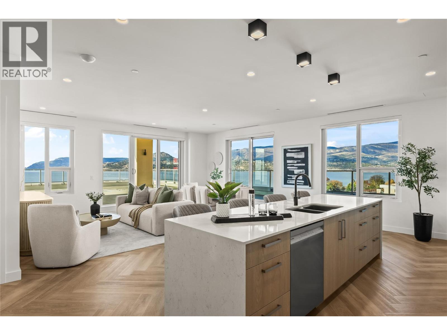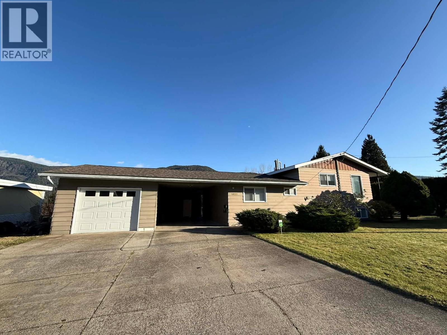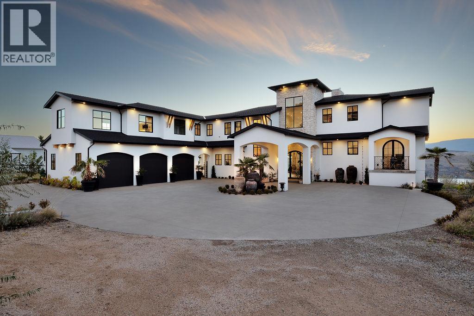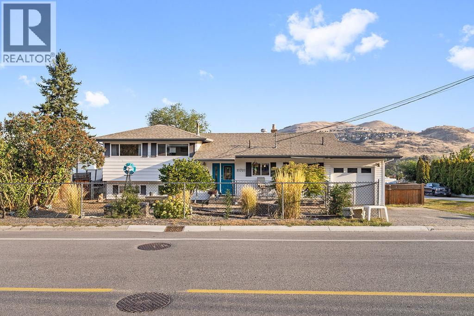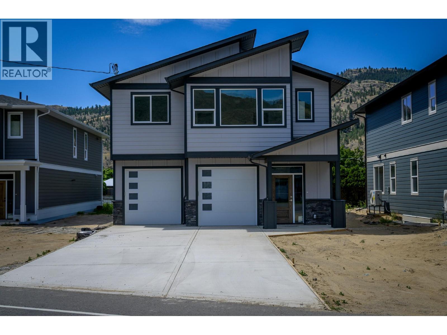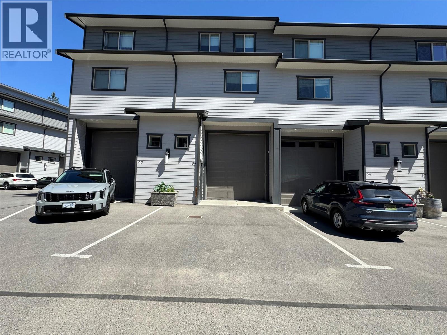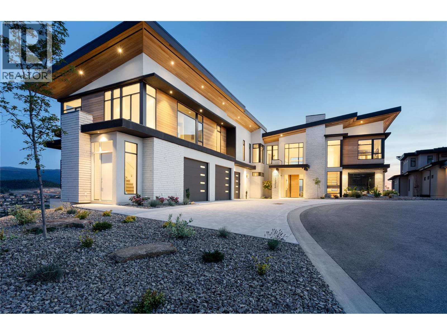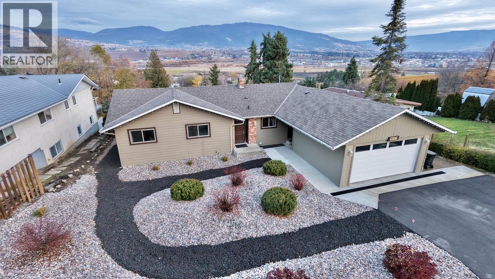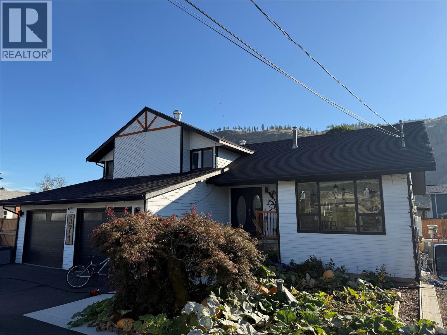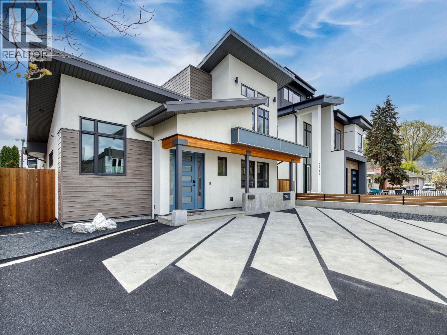Listings
136 Mugford Road
Kelowna, British Columbia
Over 1900 sqft, 4 bed, 3.5 bath half duplex home is sure to impress! Main floor with large living/dining room area that opens to the kitchen. White cabinets, quartz countertops and S/S appliances create a bright and inviting culinary experience. Covered patio with some green space is off the kitchen to enjoy the outdoors. Upstairs is awesome for families with 3 bedrooms, a full bathroom, laundry room and the master bedroom has an ensuite bath with large walk in closet. Lower level could be suited as it features a wet bar set up as an in-law suite kitchen, a full bathroom and another dedicated bedroom are all on the lower level! Great spot for roommates, teenagers or exchange students? Centrally located close to transit, schools, shopping and parks! No strata fees, pets allowed, no rental restrictions and is perfect for growing families! Built in 2019, this modern home has high quality exterior finishes like acrylic stucco and plenty of parking on the driveway in addition to the single car garage. Forced air heating with A/C and the building insurance is shared by 5 properties. This home still has new home warranty left and is a great way to get into the market. (id:26472)
Century 21 Assurance Realty Ltd
1099 Sunset Drive Unit# 230
Kelowna, British Columbia
JUST RENOVATED - one bedroom + den condo at Waterscapes with quiet exposure overlooking pool and court yard. This lovely downtown Kelowna condo has just had a major professional renovation completed including: new hard surface flooring throughout, new kitchen and bathroom cabinetry, new kitchen appliances, lighting and more. This condo shows like new! Spacious floor plan featuring a large living area, dedicated dining space with room for a dining table, nice sized covered deck, and primary bedroom with walk-in closet and cheater ensuite. Conveniently located in the Herons building which gives you direct access to all the amenities at Waterscapes. Residents have access to the beautiful resort-style Cascade Club, which includes an outdoor pool, garden courtyard, BBQ area, two hot tubs, a billiards room, a kitchen/lounge area, a fully equipped gym, and guest suites. Includes underground secure parking spot and storage locker. Enjoy life on the doorstep of Okanagan Lake and all that Downtown Kelowna has to offer! (id:26472)
Century 21 Assurance Realty Ltd
35 Wilderness Heights Way
Elkford, British Columbia
Step into this well-maintained 2016 mobile home in Wilderness Heights, a comfortable and convenient haven perfect for families or downsizers. The home offers 3 bedrooms and 2 full bathrooms, including a huge primary suite with an ensuite and a relaxing soaker tub. The large open kitchen features updated appliances and an eat-up island, making daily cooking and entertaining a breeze. Outside, a fenced yard with two sheds and a deck provides space to enjoy the outdoors, while gate access allows vehicles to enter the yard. A metal vehicle structure is included, keep the snow off your truck in the winter. Situated on a corner lot, the property combines extra curb appeal with a solid, well-kept interior and exterior. Some updated flooring completes the package, and quick possession is available for those ready to move in. (id:26472)
RE/MAX Elk Valley Realty
Parcel A Renata Forestry Road
Renata, British Columbia
The Hermit's Haven: Where 'Off-Grid' is an Understatement Forget overpriced urban drama—we’ve found the ultimate escape hatch, and frankly, we’re a little jealous you’re considering it. This isn't just a 3-bed, 1-bath home; it's a test of character accessible by boat only. Your commute involves waves, not traffic, and your entire supply chain is whatever you can carry. The property is fully off-grid (solar/propane)—meaning you’ll save on hydro, but you’ll spend more time staring forlornly at the sky willing the sun to appear. This is for the buyer with true grit and a healthy fear of the modern world. Likely Cash Buyers Only! If you can handle the logistics, you get a priceless reward: absolute, unfiltered Kootenay seclusion. The reward for your commitment? Unparalleled tranquility. Step out of your door and right onto a glorious, babbling creek front—the kind of noise that drowns out existential dread. Better yet, you are a stone's throw from the majestic Arrow Lake, offering pristine fishing, kayaking, and legendary starry nights. This isn't just a rustic cabin; it's a fully-equipped adventure base in the heart of the Lower Arrow Lakes region, yet still offers manageable proximity to southern Kootenay communities. Don't be a whiner. This is the ultimate privacy—if you’re tough enough to earn it. Serious inquiries only. No tire-kickers. (id:26472)
Fair Realty (Nelson)
3190 Creekside Way Unit# 315
Sun Peaks, British Columbia
The Fireside Lodge has easy ski-in, ski-out access and is close to all resort amenities. This third-floor retreat is perfectly set up for longer stays; featuring a full kitchen, cozy rock faced gas fireplace and private sundeck with beautiful mountain and village views. Shared laundry, plus elevator provides easy access to the main floor, hot tub, ski/board and bike storage, coffee shop and restaurant. Unlimited owner use and zoning allows for short term rentals and the ability to self-manage, providing excellent rental potential. The Fireside Lodge is a popular location and has secure and heated underground parking. Turnkey investment or move in and enjoy resort lifestyle at its finest. Offered furnished, GST applicable. (id:26472)
RE/MAX Alpine Resort Realty Corp.
12313 Kalavista Drive
Coldstream, British Columbia
Welcome to Kalavista Drive ~ a rare niche neighbourhood with one of Coldstream’s most sought-after addresses. This rare .3-acre property sits just steps from the shimmering waters of Kalamalka Lake, surrounded by multimillion-dollar homes in a peaceful, established neighbourhood known for its natural beauty & community charm. The home offers a cozy and comfortable living space with two bedrooms & two bathrooms, perfectly positioned across from lakefront properties yet offering incredible privacy and a huge green space. Step outside to your own backyard oasis!! Enjoy living with your own lush, park-like setting with mature trees, vibrant gardens, and a tranquil pond fed by a natural spring. Whether you’re relaxing in nature or dreaming of expansion, this property offers endless possibilities. Renovate & modernize the existing home, add an addition to create your dream retreat, or start fresh with a custom build that takes full advantage of this incredible location. Kalavista Drive is a quiet, picturesque street that captures the best of the Okanagan lifestyle ~ walk or bike the nearby Rail Trail, spend afternoons at the public beach just minutes away, or pop into the local market for fresh baked goods and coffee. All this, just a short drive to Vernon’s shops, schools, and amenities. Don't miss this exceptional opportunity to own in one of Coldstream’s most desirable lake-area neighbourhoods ~ where lifestyle, location & potential all come together. Book your showing today! (id:26472)
Coldwell Banker Horizon Realty
820 64th Avenue
Grand Forks, British Columbia
OWNER FINANCING AVAILABLE FLAT 2 ACRE LOT! R-1 Zoning allows for one single-family dwelling, plus one secondary suite and one garden suite; or one two-family dwelling, plus one garden suite. Beautiful views and great access in and around Grand Forks. Located on school bus route (1km to elementary/high schools), 3 min walk to Kettle River, or 20 minutes to Christina Lake. Multiple use and possibilities for this property! (id:26472)
Century 21 Assurance Realty Ltd
385 Riverwind Drive
Chase, British Columbia
Welcome to this small-acreage retreat in Chase, offering privacy, space, and unmatched versatility. This level-entry home has been freshly updated with new interior paint and features a dedicated in-home movie theatre complete with a professionally installed 3D projector and surround-sound system—perfect for entertaining or unwinding after a long day. The property includes a large barn ideal for RVs, boats, or extra storage, along with a spacious shed for tools and equipment. Keep the mature trees for privacy or selectively clear to expand your views over the valley. Recent updates include a 24-kilowatt Generac whole-home generator, new hot water tank, Reverse osmosis water system, water softener, composite deck and new railing, underground sprinklers, and a PTZ auto-tracking security camera system for peace of mind. Outside, enjoy established garden space and quiet surroundings while still being just minutes to Highway 1, with quick access to both Kamloops and Salmon Arm. The Chase Switchbacks trail network is close by, offering great hiking and outdoor recreation. A well-kept acreage with room to grow—inside and out. (id:26472)
RE/MAX Shuswap Realty
2573 Crown Crest Drive
West Kelowna, British Columbia
Live in desirable Tallus Ridge with lake and vineyard views! This 5-bedroom, 3-bathroom walkout rancher includes a legal 2-bedroom suite and is move-in ready. The upstairs features an open-concept great room with a covered deck, a bright island kitchen with quartz countertops, and a primary bedroom with a generous ensuite and heated floors. The front bedroom can serve as an office with an ensuite bathroom. The basement has an additional bedroom and a games room. The legal suite includes a covered patio, a spacious kitchen, 2 bedrooms, and its own laundry. A two-car garage and extra driveway parking provide ample space. Tallus Ridge offers community, convenience, and nature, with lush green spaces, trails, and easy access to Shannon Lake. Enjoy golf, hiking, biking, and proximity to schools, shops, restaurants, beaches, and wineries. It’s a wonderful place to call home! (id:26472)
Oakwyn Realty Okanagan
625 Academy Way Unit# 210
Kelowna, British Columbia
Fantastic opportunity to own this bright and spacious 2-bedroom, 2-bathroom corner unit in U Eight, the newest development near UBCO! This desirable end unit features two bedrooms, both with windows, offering great natural light and airflow throughout. Located on the second floor, it benefits from extra windows and excellent natural light. Built in 2019, the home includes stainless steel kitchen appliances, durable vinyl plank flooring, energy-efficient heating and cooling, in-suite washer and dryer, one designated parking stall, and a generous outdoor patio. Just a short walk to the UBCO campus, this is an ideal property for university living, perfect for your child to live in or to rent out to students. The building offers study rooms on multiple levels exclusively for residents. Public transit is just steps away, providing direct access to UBCO. Still under the 2-5-10 home warranty, this is a smart and secure investment in one of Kelowna’s most sought-after student living communities. (id:26472)
Oakwyn Realty Okanagan-Letnick Estates
1822 66 Avenue
Grand Forks, British Columbia
Exquisitely renovated, this expansive 5-bedroom, 2-bathroom home is nestled on a generous .26-acre estate sprawled across 3 lots. The residence boasts a stylish carport, luxurious granite countertops, and trendy barn doors adorning the closets. Perfectly suited for a growing family, this charming abode is positioned on a desirable corner lot within a serene neighborhood. Experience the epitome of convenience with effortless access to all the premier amenities and attractions that the vibrant community of Grand Forks has to offer. (id:26472)
Coldwell Banker Executives Realty
1684 Leroi Avenue
Rossland, British Columbia
Tired of renting? Here’s your chance to get into the Rossland market for under $500K with a home that’s already been updated. This inviting 2-bed, 2-bath starter house brings cozy comfort to everyday mountain living. A large sunny deck, warm wood floors and accents add an alpine feel to this tidy little package, and with one bedroom and one bathroom on each floor, it’s easy to find personal space in a smaller home. The walkout basement has a great laundry area and so much storage. A dedicated gear storage room keeps skis, boards, and outdoor equipment organized, sports and everything ready for adventure, while the 18-by-20-foot carport offers generous, snow-free covered parking. There’s also a handy garden shed for tools and seasonal items. Just three blocks from town, you’ll have quick access to trails, shops, and the ski bus. Priced under $500,000, this home is a great find for first-time buyers, weekend adventurers, or anyone looking to enjoy an affordable place in the mountains. (id:26472)
Century 21 Kootenay Homes (2018) Ltd
8302 68th Avenue Unit# 303
Osoyoos, British Columbia
LAKEVIEW- A rare offering perched up high in heart of Osoyoos. This spacious top-floor corner suite offers 1,377 sq.ft. of beautifully laid-out living space, with 2 generous bedrooms, 2 full bathrooms, and an additional 106 sq.ft. sunroom where you can soak in breathtaking views of the lake to the East and South. You will love the natural light, new stainless steel appliances, the new floors, quartz countertops and the cozy fireplace. The Sunroom (not included in area calculation) offers a perfect retreat for year-round enjoyment and an impressive Lakeview- Whether you're sipping your morning coffee with the sunrise or unwinding in the evening breeze with a glass of the Okanagan's Finest Red Wine- the setting here is nothing short of serene but yet-- so central. Just steps from the water’s edge and the charm of Main Street, this unbeatable location places you across from the Watermark Beach Resort, AG Foods, the BCL and Ethnic Restaurants giving you easy access to everything by foot. Adult-oriented (55+) building of just 12 well-kept units, this pet-friendly (one dog OR one cat) complex includes secure underground parking, an elevator, intercom entry, and your storage locker. A Carefree monthly strata fee of $426.51, includes, softened water, contingency contributions, maintenance, insurance and all of your hot water. This move-in ready condo is a rare opportunity in one of Osoyoos’s most sought-after spots. Quick possession is avai! — your Osoyoos lifestyle awaits (id:26472)
RE/MAX Wine Capital Realty
2138 Linfield Drive
Kamloops, British Columbia
This expansive Aberdeen home offers breathtaking views & the opportunity to create 2 additional suites while still maintaining plenty of space for the primary living area. Step through the front door & be greeted by stunning sightlines through the large picture windows. The main floor features engineered hardwood, a spacious kitchen with stone countertops, an island & a pantry. Adjacent to the kitchen, the dining area flows seamlessly into the living room, with 14-foot ceilings & fireplace. A large, covered deck extends off the dining area. The main level includes 3 bedrooms, 4-piece bathroom & mudroom/laundry area conveniently located off the oversized 21' x 31'6"" garage. The primary suite has a walk-in closet & a luxurious ensuite with double sinks, soaker tub & a custom tile shower. Descending down, you'll find 2 additional bedrooms & another 4-piece bathroom, if suited, would remain part of the main home. A spacious family/games room is also on this floor, with all the rough-ins to easily add a suite, just install the kitchen. There's also a separate bedroom, a 4-piece bathroom & a dedicated laundry space. One more level down, you'll find 2 more bedrooms, a large rec room with rough-in plumbing for a wet bar, 4-piece bathroom & laundry closet. Each floor has its own separate entrance, 10-foot ceilings & a covered patio. One of the potential suites could be legal (buyers should verify with the City of Kamloops. (id:26472)
Century 21 Assurance Realty Ltd
3340 Lakeshore Road Unit# 902
Kelowna, British Columbia
GST Paid! A rare opportunity to own one of the penthouse collections at Movala. Located beachside in Lower Mission, this luxury condo is defined by its sophistication & unparalleled lake views. With an interior boasting approx. 1,748 sqft of single-level living, 3 generous sized beds with ensuite baths, office, laundry & guest bath create a seamless flow between the bright living spaces & the designer kitchen. These exquisite residences showcase premium architecture & craftsmanship like herringbone floors & Hunter Douglas remote blinds. The kitchen is equipped with top-tier appliances including induction cooktop, convection wall oven, a built-in beverage centre with a wine fridge, modern cabinetry with brushed nickel hardware, quartz countertops, Bosch side-by-side fridge & freezer, double wall oven, microwave drawer & a Bosch dishwasher. The baths feature large-format tile, heated floors, & wood-grain custom vanities with Dekton or Silestone countertops. Step onto your expansive almost 2000 sqft terrace for outdoor living that truly extends the home, complete with gas BBQ hookup, hot tub pad & room for both dining & lounging. This home also comes with 2 parking stalls & 2 storage lockers. Residents of Movala enjoy resort-style amenities including a heated pool, hot-tubs, cabanas, fitness studios, & more! Set beside Gyro Beach & Pandosy Village, this home connects you to shopping, restaurants, & the lakefront lifestyle Kelowna is known for. (id:26472)
RE/MAX Kelowna
2621 6th Avenue
Castlegar, British Columbia
Custom family home situated on a massive .30 acre city lot in one of Castlegar's most desirable areas. This gorgeous 3-level split is an ideal family home so much so that it is on only its second owner. A home that was truly designed to focus on the family. The living areas are large and ideal for groups to congregate. The tastefully updated kitchen flows seamlessly to a large dining room and huge living room. Wall to wall floor to ceiling windows, bring the outside in and put the focus on the incredible views and the outdoor entertaining area complete with inground pool. Perhaps the focal point of the entire main floor is the beautiful beamed and vaulted cedar ceilings. Other features include: hardwood floors, two stunning gas fireplaces, many new windows, high efficiency furnace with AC, central vac, inground sprinlers and loads of storage. The den could easily be converted into a 5th bedroom. Then of course, there is the outdoor area. Watch the kids swim from the coloured concrete deckside or the newly finished and massive 10x28 deck! The fully fenced back yard still offers plenty of grass space for kids to run around, pets to roam or games to play all the while enjoying some of the most stunning views of our valley. The lot is 100% useable and almost square which adds rare lot width. The garage, carport and plenty of extra parking ensure everything has its space. Conveniently located close to schools and the rec centre and only minutes to Trail. (id:26472)
Coldwell Banker Executives Realty
7236 L & A Road
Vernon, British Columbia
Stunning new architecturally designed executive home on 12 acres of prime, fertile BX land, with unbelievable views overlooking Swan Lake. This property would lend its self so amazingly well as an estate winery with tasting room, agri tourism business, incredible wedding venue or just as an outstanding private estate property. The detail and complexity will captivate you the moment you step out of your vehicle and in through the custom designed arched glass door and foyer and into the great room with soaring 27 foot ceilings and glass wall soaking in the incredible views. Incredible kitchen with 10 foot ceilings, a massive white quartz island, 36 inch gas stove with custom hood fan and high end appliances. The main living space will blow your mind with gleaming heritage hickory hardwood flooring throughout, 5 bedrooms, 4 bathrooms, 2 laundry areas, a butlers pantry, wine cellar, and architectural bridge overlooking the great room. The lower level offers an expansive rec-room/games room, the main level great room leads out to an incredibly inviting covered patio area with gas fire table overlooking the valley and a custom tiled unground pool with waterfall feature. Massive triple car garage with 10x10 insulated doors, and a stunning 2 bed carriage home suite above, and pool change room next to the hot tub. Fertile and lush south west facing land that is fully fenced with 10ft deer fencing, irrigation water and domestic water with extensive irrigation throughout. (id:26472)
RE/MAX Vernon
11701 Coldstream Creek Road
Coldstream, British Columbia
Prime Coldstream location! Fantastic 3 bed, 3 bath split level home with a sportsman's dream entertainment basement (suitable), in ground saltwater pool, detached shop for all toys and dedicated RV parking pad. Very well maintained, cozy and comfortable home, main level offering a inviting living room with gas fireplace, new vinyl plank flooring throughout, a dedicated dining area with adjoining covered sundeck complete with outdoor BBQ and TV. Clean and crisp kitchen offering beautiful 2 tone shaker cabinets, gas stove, lots of natural light, and leading into a spacious laundry room and single car garage with cleanup sink and loads of room for mom. Upper level complete with a 4 pc main bath, primary bedroom with 3 pc ensuite and 2 additional bedrooms for the kids. Unbelievable sportsman's dream basement set up incredibly well for entertaining, game nights, sporting events and movie nights with a 3 pc bath down, wet bar, separate entrance and cozy wood fireplace. Stunning yard with multi level decks for evening dinners, heated salt water inground pool, fully fenced and an incredible detached 40x14 shop with in floor hot water heating system and huge RV parking spot beside it. This is a cool package and this home makes you want to spend some serious time here. (id:26472)
RE/MAX Vernon
3224 Bank Road
Kamloops, British Columbia
Discover this brand new 5-bedroom, 3-bathroom walk-up style home located in the heart of Westsyde. Thoughtfully designed, this home is fully prepped for a 2-bedroom in-law suite, complete with a separate entrance and laundry hookups. Step into the main foyer, where you’ll find a convenient coat closet and direct access to a spacious two-car garage. Upstairs, the open-concept layout is enhanced by 9-foot ceilings, expansive windows that flood the space with natural light and durable engineered hardwood flooring throughout. The bright and functional kitchen features ample cabinetry, stone counters and a large quartz island. The living room enjoys western views and opens onto a generous covered deck. Three bedrooms are located on the main floor, along with a full 4-piece bathroom and a separate laundry room. The primary suite includes its own 4-piece ensuite and a walk-in closet. The lower level offers great potential for multi-generational living or suite rental. It includes two more bedrooms, another full bathroom, a private entry off the concrete patio and suite rough-ins ready for finishing. The property features a manageable yard and a large double driveway with room for multiple vehicles. Central A/C is roughed in. Just a short walk to all major Westsyde amenities: Save-On-Foods, Dollarama, Home Hardware, BC Liquor Store and close to transit and schools for all ages, this home offers comfort, convenience, and value in a family-friendly community. (id:26472)
Century 21 Assurance Realty Ltd
3359 Cougar Road Unit# 59
West Kelowna, British Columbia
Big and bright 4 bedroom 4 bathroom townhome in Tesoro Arca. Great location within the development with grassy area behind. Private elevator accesses all levels. The main floor offers an open concept kitchen, dining and living room. Crisp white cabinetry, quartz countertops and s/s appliances. Built-in shelving flanks the fireplace. There is also a bedroom and full bathroom on the main level. Upstairs are 3 more bedrooms, including the large master suite. The ensuite has double vanity sinks and custom tile shower. Full family bathroom and laundry conveniently located on this level too. Spacious deck for relaxing and enjoying the sun. Over-sized double garage, 13' x 13'6 by 15' high, has workshop area and bathroom. This townhome project has been designed for the Okanagan lifestyle that includes lots of recreational toys! Storing them might be a problem... but not here! Minutes to the lake, golfing, restaurants and shopping and amenities. NO property transfer tax applicable. Rentals and pets (max 35lbs) allowed. Well-cared for home is priced to sell, quick possession and move-in ready! (id:26472)
Homelife Salmon Arm Realty.com
1372 Mine Hill Drive
Kelowna, British Columbia
Perched on an expansive double lot, this stunning seven bedroom, six bathroom home boasts 270 degree views of the gleaming lake, city lights, and rolling hills. You are welcomed with soaring ceilings and windows to maximize natural light. The open concept main level starts with the great room, leading into the gourmet kitchen with butler pantry. A dedicated dining room with two-way fireplace and built-ins throughout. Unparalleled outdoor living includes a stunning infinity edge pool and hot tub, lounging areas, and covered outdoor kitchen. Upstairs are three large bedrooms including the luxurious master wing, with dedicated laundry and private patio. Downstairs is a family paradise with games area with pool table, lounge area, and large wet bar to accommodate every occasion. Bonuses include a cinema and full indoor sports court. There are two triple garages, plus a huge back yard. Above the garage is a luxurious legal suite. With incredible space and outdoor living, this property is irreplaceable. (id:26472)
Sotheby's International Realty Canada
6355 Cardinal Road
Vernon, British Columbia
Beautifully updated 4 bedroom 3 bathroom walkout rancher home with in-law suite (currently vacant with separate laundry, parking, and access) overlooking Swan Lake and the North end of Vernon to enjoy the city lights at night. Large lot on a very quiet dead end road provides plenty of space for parking, pets or gardening. Currently landscaped to very low maintenance. Main floor offers 3 bedrooms and 2 bathrooms with open layout leading to the covered deck to enjoy the views. Downstairs offers a great layout for the in-law suite and another bedroom and full bathroom. Approximately $300k worth of renovations in recent years include the roof, siding, garage, sewer hook up, 200amp panel, driveway, landscaping, deck, furnace, AC, HWT, both kitchens, bathrooms, flooring, blinds, paint and more! This home is truly move in ready. Preferred possession around February / March 2026 (id:26472)
3 Percent Realty Inc.
371 Montego Road
Kamloops, British Columbia
Wonderful Opportunity to own this 4 level split home in one of Kamloops best (and safest) communities. This 1/4 acre property has 3 bedrooms , 3 baths, Plus additional 1 bd 1 bath mortgage helper with separate entrance and easily converted back to part of the main home. Perfect family property with In Ground Pool, Hot tub, Generous decks for amazing out door living, open floor plan, Tons of parking and RV parking, and over size garage. One block away from Rayleigh Elementary School and only 30 minutes to Sun Peaks resort. This home is definitely a Must See. (id:26472)
Coldwell Banker Executives Realty (Kamloops)
700 Churchill Avenue
Penticton, British Columbia
INCLUDES A CARRIAGE HOME & Just Steps to Okanagan Lake! This 2,400 sqft custom built home with BONUS 842 sqft Carriage Home is meticulously crafted to meet Step 3 building code standards, boasting cutting edge solar energy & a hydronic radiant in floor heating system. Given the NEW provincial Airbnb regulations, this property is an ideal investment, strategically positioned to serve vacationers while adhering to the ever evolving housing regulations. Experience contemporary luxury in this 3 bd + den / 3 bth beauty! The main floor showcases a chef's kitchen with Cambria Quartz countertops, complemented by Engineered Maple hardwood floors with hydronic in floor heat. A wood burning frpl, vaulted ceiling living area, seamlessly transition through large glass sliders to the outdoor living space. Upstairs, the primary bdrm retreat has an ensuite with a glass shower, walk in closet, & large private deck. An additional bdrm & a full bthrm complete the upper level. With a focus on sustainability, this eco-conscious residence minimizes its carbon footprint & energy usage. Noteworthy is the 842 sqft 1 bdrm carriage home, above the oversized sized double garage on the south side of the rectangle lot. The garage is equipped with wiring for an EV charger. This home was designed with top of the line features. Total sq.ft. calculations are based on the exterior dimensions of the building at each floor level & inc. all interior walls & must be verified by the buyer if deemed important. (id:26472)
Chamberlain Property Group


