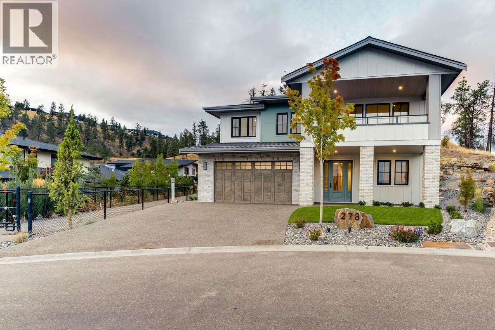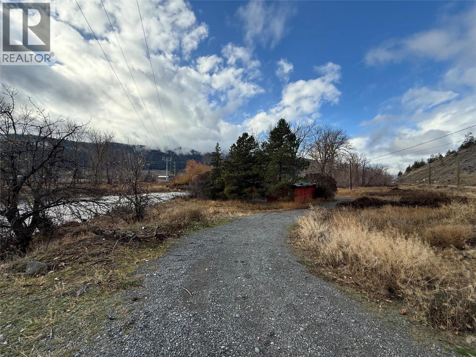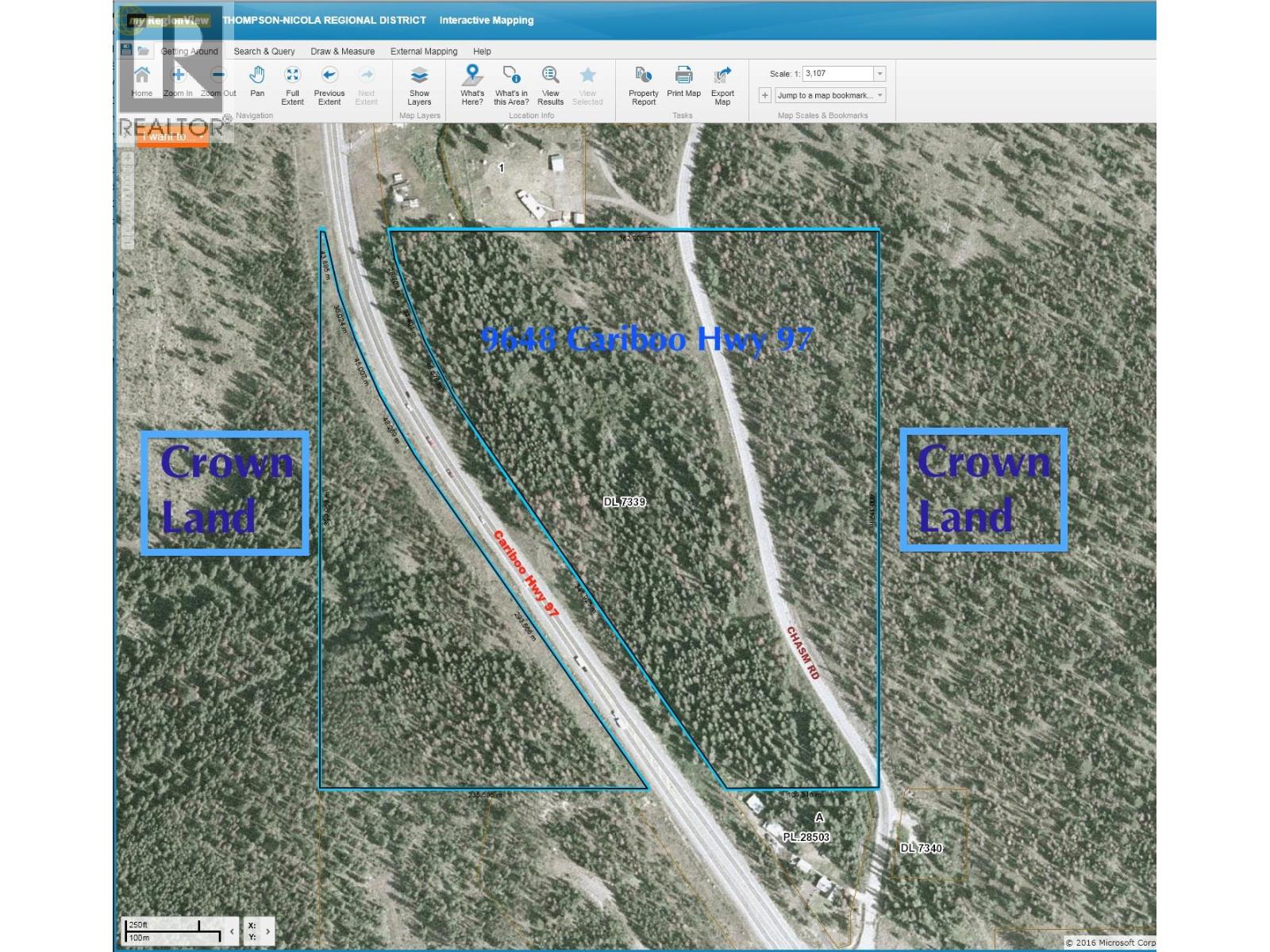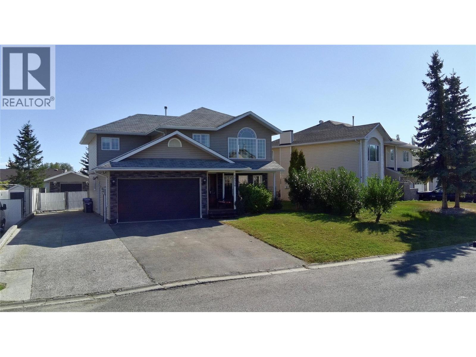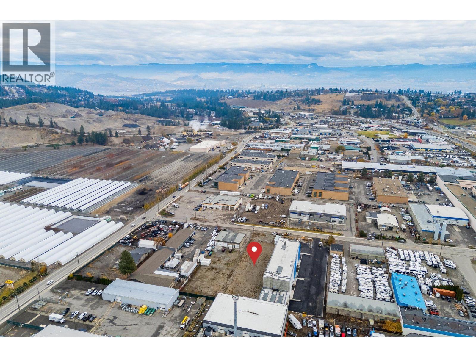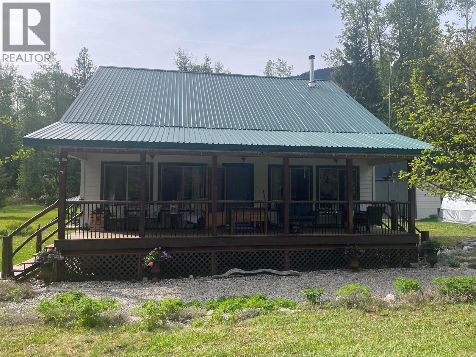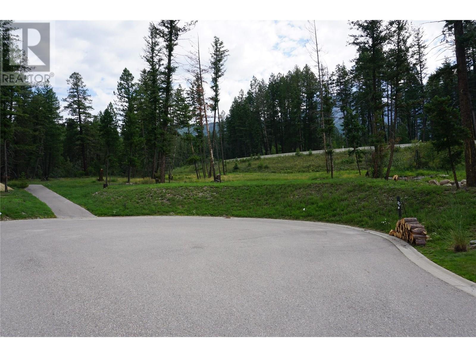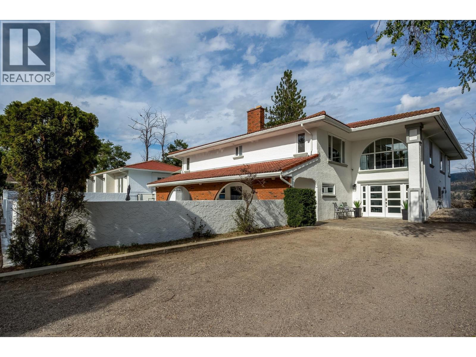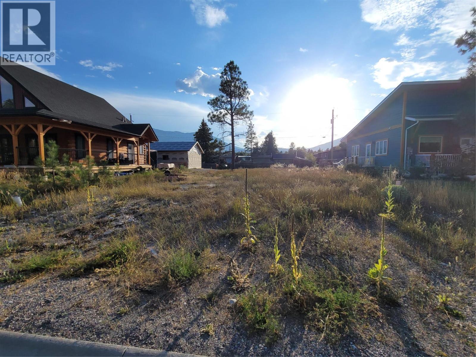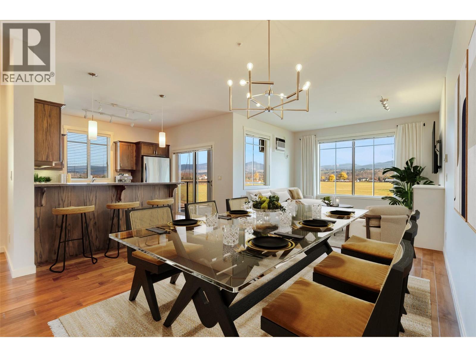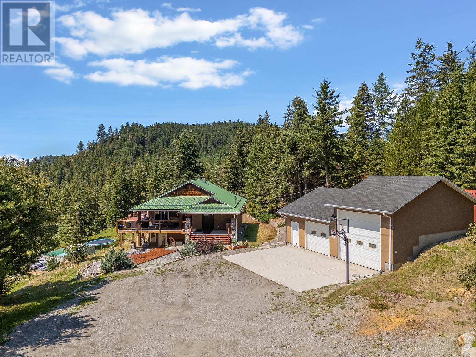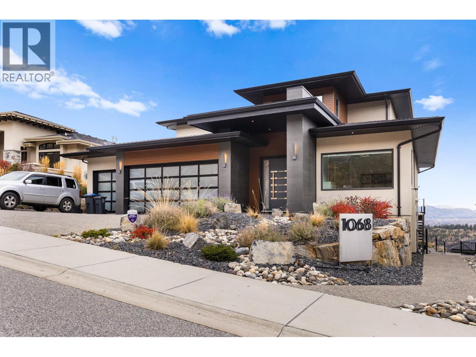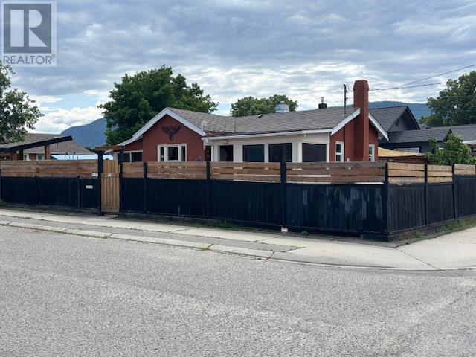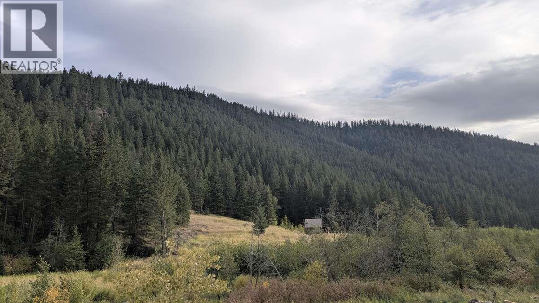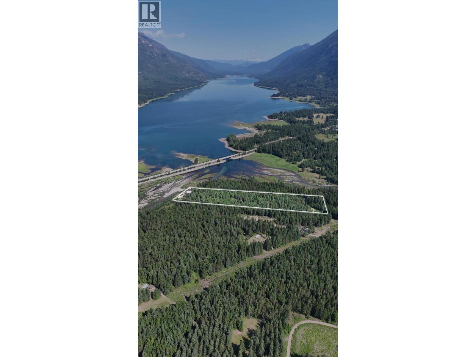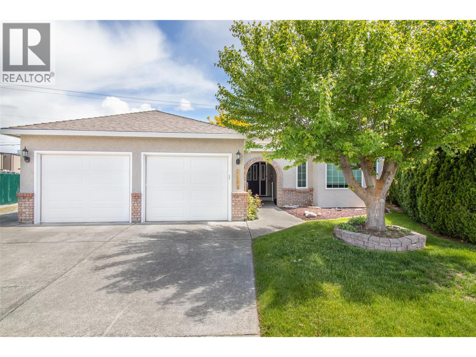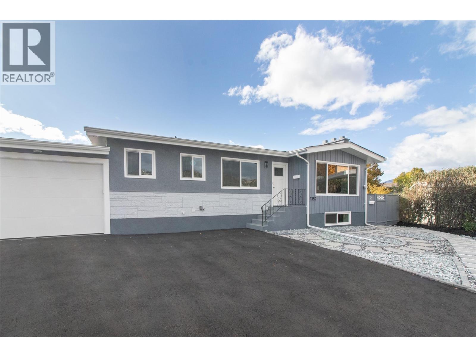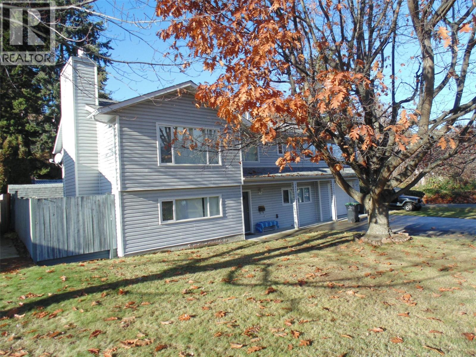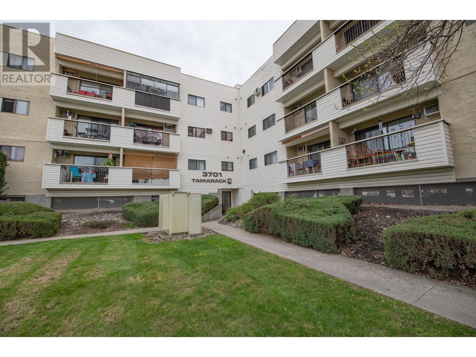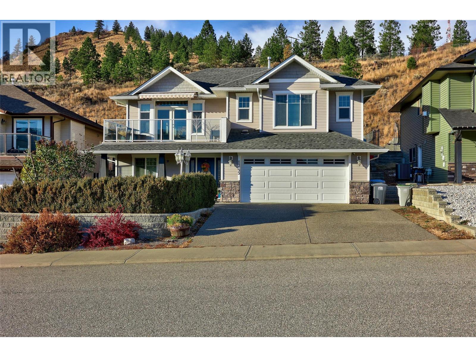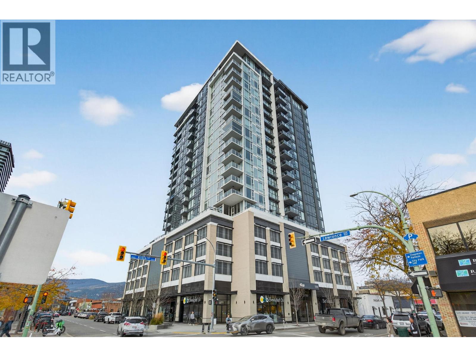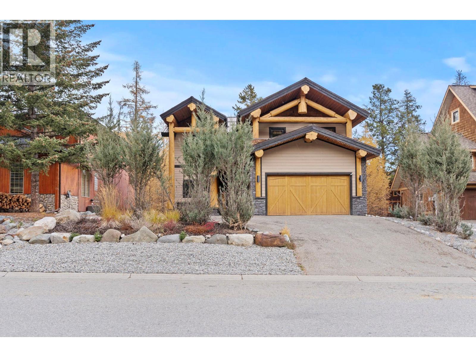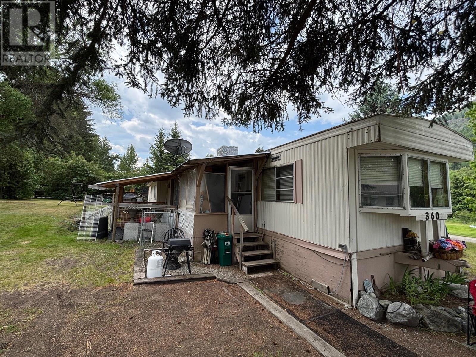Listings
278 Summer Wood Drive
Kelowna, British Columbia
For more information, please click Brochure button. Welcome to 287 Summer Wood Drive in Wilden’s Echo Ridge! Just a short walk from stunning lake-view trails and minutes from downtown Kelowna, UBCO, and the airport, this thoughtfully designed home offers 2,430 sq. ft. of living space, in the main area 5 bedrooms and 3.5 bathrooms, plus a fully finished 847 sq. ft. registered suite—totaling 6 bedrooms and 4.5 bathrooms. Built for sustainability and efficiency, this home features triple-pane windows for soundproofing, low-carbon materials, and is constructed to BC’s Energy Step Code 5 (Net Zero Ready), reducing energy costs. It is solar-optimized, insulated with hemp for superior thermal performance, and equipped with a high-efficiency HVAC system, heat pump water heating, and EV charging rough-in. Enjoy a private covered front deck, a spacious rear patio with a gas line for a BBQ and hot tub rough-in, and a backyard suitable for a small pool. With exceptional craftsmanship, premium finishes, and cutting-edge energy efficiency, this home is truly built for the future. Don't miss this rare opportunity to own a sustainable, modern home in one of Kelowna’s most desirable neighborhoods! GST included in the purchase price! (id:26472)
Easy List Realty
1100 Nicola Avenue
Merritt, British Columbia
Discover the potential of this exceptional 0.638-acre riverfront property, offering a rare opportunity to own a sizable parcel in a peaceful natural setting. Whether you’re looking for agricultural land, single family, or a secondary suite, this property provides flexibility being zoned AR1. This property presents a peaceful escape or a blank canvas to bring your vision to life, with a beautiful view year round. The existing structure on the property is currently not inhabitable. ‘As is where is’. (id:26472)
RE/MAX Legacy
9648 Cariboo Highway 97
Clinton, British Columbia
This 35-acre residential property, located just 15 km north of Clinton, BC, offers a unique blend of natural beauty and development potential. The property spans both sides of Highway 97, situated near Chasm Provincial Park. On the east side, Fifty-seven Creek runs through the land, offering a scenic setting with abundant recreation opportunities. With its prime location and diverse features, the property is well-suited for a range of possibilities, from a private estate or recreational retreat to a future commercial venture. Owner financing options may be considered. (id:26472)
Oakwyn Realty Encore
10710 Cottonwood Crescent
Dawson Creek, British Columbia
Welcome to this beautifully maintained home located in the sought-after neighborhood of Willowbrook. This property offers exceptional curb appeal and functionality, featuring a two-car garage, ample RV parking, and an additional shed complete with a garage door—perfect for extra storage or a workshop. Inside, you’ll find a spacious open-concept layout that seamlessly connects the kitchen, dining room, and living room, creating an inviting space ideal for family living and entertaining. With four bedrooms and three bathrooms, there’s plenty of room for everyone, including a versatile in-law suite that provides comfort and privacy for extended family or guests. The primary suite offers a relaxing retreat with its own private ensuite bathroom, completing this home’s thoughtful design. A great find in such a desirable area, this property truly has it all—space, style, and convenience. (id:26472)
Exp Realty
2520 Ross Road
West Kelowna, British Columbia
Prime opportunity in the West Kelowna Business Park. This 0.67 acre property is zoned I1 Light Industrial, which accommodates a wide range of industrial and business-related uses. Situated within one of West Kelowna’s key business districts, this parcel offers a versatile option for buyers seeking industrial land in a strategic employment area. (id:26472)
Royal LePage Kelowna Paquette Realty
153 Wildwood Road
Summit Lake, British Columbia
A piece of paradise in Summit Lake. Constructed in 2007, 3 bedrooms, 2 and 1/2 baths. Built on a concrete crawl space (framed and insulated) with 6' ceilings, that one can easily get around in it . perfect for storage. The home has just over 1200 sq ft on main floor comprised of an Open Kitchen, Dining room, Living Room, and Master bedroom with full ensuite as well as mudroom/laundry to the back door. Vaulted ceilings and a wood space heater in the living room accent this home. Staircase thru the middle of the main floor to 2 spacious Bedrooms with ensuite Bathrooms. Large front covered deck with lighting for entertaining. 12 x 12 deck with gazebo. Landscaped with trees flowers wild berries. The property has been Fire smarted. Detached 28 x 30 garage /shop with mezzanine floor, floor drain and 60 amp service. Circular driveway gated at both entrances. Out your front door you have access to a forest service rd for quadding, hiking, skiing and snowmobiling. Easy access to rails to Trails offering the adventurist access all the way to Sandon or Nakusp's waterfront.1 km away is the Summit Lake ski Hill. and Yes Summit Lake with boat launches, campgrounds, and rest areas for your enjoyment year-round (id:26472)
Coldwell Banker Rosling Real Estate (Nakusp)
Eaglebrook Court Lot# 11
Fairmont Hot Springs, British Columbia
Here is a great opportunity to own land in Fairmont and build your amazing dream in the ultra quiet subdivision of Eagle Brook Court. Minutes to all that Fairmont has to offer, shops, golf, skiing, hiking trail, fishing rivers and lakes, the great Fairmont hot pools, it just doesn't get any better. With no building commitments and generous building schemes, on a beautiful, flat lot with few trees, you are not likely to find a better spot in the Columbia Valley. Call your REALTOR today and enjoying the warmth only Fairmont gives. (id:26472)
Royal LePage Rockies West
2760 Dry Valley Road
Kelowna, British Columbia
A rare slice of country life in the Okanagan! 16.19 acres of irrigated, gently sloped land ready for horses, crops, or your dream hobby farm. Set on a quiet no-thru road, this 5-bedroom, 4-bath home offers over 4,800 sq.ft. of comfortable living space designed for family and functionality. The property is fully fenced and ideal for a vineyard, orchard, or livestock, with plenty of flat, usable ground for parking, storage, or equipment. Equestrian enthusiasts will appreciate the impressive 1,800 sq.ft. barn with eight stalls, a tack room, and hay storage. A detached 1,200 sq.ft. garage adds even more versatility for vehicles, tools, or a workshop—perfect for contractors and hobbyists alike. Located just minutes from Lake Country and Kelowna, this acreage combines peaceful rural living with easy access to schools, shopping, and amenities. A truly unique opportunity to own a private, versatile property in one of the Okanagan’s most desirable areas. (id:26472)
RE/MAX Kelowna
8775 Mountainview Street Lot# Lot 2
Canal Flats, British Columbia
Welcome to the perfect homesite for your next chapter—an inviting, flat, level residential lot with utilities conveniently located at the lot line, making your build simple, efficient, and cost-effective. This property sits in the heart of a picturesque the small mountain village, of Canal Flats where community charm and outdoor adventure come together seamlessly. Enjoy the lifestyle so many dream of: • Lakes nearby for boating, kayaking, fishing, and warm summer days by the water. • World-class skiing just minutes away, offering fresh powder and mountain views all winter long. • Extensive mountain biking and hiking trails, winding through forests, meadows, and breathtaking alpine scenery. • Endless exploring opportunities, from hidden waterfalls to scenic overlooks and wildlife-filled backcountry. The village itself offers all the comforts you need—local shops, cozy cafés, and year-round community events—while still preserving the serenity and slower pace of mountain living. Whether you’re envisioning a full-time residence or a getaway retreat, this lot provides the perfect foundation. Come stand on the property and imagine the home, the adventure, and the lifestyle waiting for you here. (id:26472)
Maxwell Rockies Realty
3739 Casorso Road Unit# 313
Kelowna, British Columbia
BRIGHT, SPACIOUS & PERFECTLY POSITIONED! Overlooking peaceful ALR farmland with mountain views in the distance, this east-facing corner home at Mission Meadows offers one of the community’s most well-loved layouts — open, functional, and welcoming from the moment you arrive. Recently updated with fresh paint and a new lighting package, the interior feels clean and current while still warm and comfortable. Morning light fills the main living area, creating a natural flow from the kitchen through to the dining and living spaces, and out to a covered patio with a wide, expansive outlook. The kitchen is equipped with granite countertops and quality cabinetry, designed to support easy day-to-day living as well as effortless entertaining. The primary bedroom is generously sized and features double closets plus a full ensuite with both a walk-in shower and a separate soaker tub. The second bedroom offers great flexibility and sits next to a full bathroom with a tub — ideal for family, guests, or a dedicated home office. A full laundry room adds valuable storage and convenience, a rare perk in condo living. Practical features include secured underground parking (Stall #29), your own concrete storage room located right at your stall, plenty of visitor parking, and a new AC wall unit installed in 2024 to keep things comfortable in the warmer months. All of this is set in Kelowna’s highly sought-after Lower Mission — steps to beaches, the Greenway, H2O, grocery stores, cafes, restaurants, and everyday amenities. Known for its walkability and relaxed lifestyle, this location continues to be one of the city’s favourites. With its corner setting, thoughtful updates, and highly functional floor plan, this home offers comfort, convenience, and solid value in an unbeatable neighbourhood. (id:26472)
Vantage West Realty Inc.
7575 Sun Valley Road
Kelowna, British Columbia
Welcome to 7575 Sun Valley Road, a private 10.03 acre retreat nestled in the peaceful community of Joe Rich. This 3-bedroom + den, 2-bathroom craftsman home offers nearly 2,200 sq.ft. of thoughtfully designed living space with stunning valley and mountain views. Inside, you’ll find rich dark cabinetry, quartz countertops, a stone backsplash, and heated flooring in the main bathroom. The spacious primary suite features an electric fireplace and plenty of natural light. The open-concept layout flows onto a wraparound deck complete with a hot tub, perfect for soaking in the panoramic views. This property is equipped with new windows, a 2019 hot water tank, and a 16 gal/min well pump that was installed in 2019! Also, all plumbing has been updated to PEX! A true highlight is the detached 2-bay shop with 240V and 200 amp service, 15-foot ceilings, 12 ft and 8 ft overhead doors, a hoist, water, and a wood stove—ideal for hobbyists or trades. There’s also an insulated chicken coop, ready for you to start collecting fresh eggs each morning. Located 30 minutes from Big White Ski Resort and close to small mountain lakes perfect for fishing. You’ll also have easy access to nearby ATV, hiking, and walking trails, all while being just 10 minutes from shopping, groceries, and other amenities. Whether you're looking for space, functionality, or just a quiet place to unwind, this property offers a rare combination of rural living and modern convenience. Schedule your showing today! (id:26472)
Vantage West Realty Inc.
1068 Clarance Avenue
Kelowna, British Columbia
Welcome to 1068 Clarance Ave, set in the highly desirable Upper Mission and perfectly positioned to capture uninterrupted lake views from Peachland to Kelowna. This like-new residence offers 6 bedrooms and 6 bathrooms, thoughtfully designed for luxury, comfort, and flexibility. You’re welcomed by a spacious foyer with heated flooring, setting the tone for the warm, upscale finishes found throughout the home. At the heart of the main level is the expansive open-concept kitchen, complemented by a butler’s pantry with a gas cooktop. The primary suite is a true sanctuary, featuring a private balcony with panoramic lake views, a walk-in closet with custom built-in cabinetry, and a spa-inspired ensuite complete with a clawfoot tub and heated floors for year-round comfort. Upstairs offers another master suite, extra bedroom, and play area. Step outside to a generous, pool-size yard, offering endless possibilities to create your dream outdoor oasis. Adding exceptional value is the self-contained 2-bedroom legal suite, perfect for generating rental income or comfortably hosting extended family. There are so many to list, roof top speakers, deck heated ceiling, basement wet bar, theatre, future wine cellar, and all of these is just walking distance to school, shops, trails and everyday amenities. (id:26472)
Exp Realty (Kelowna)
2244 Valleyview Drive
Kamloops, British Columbia
This brand-new build which was built as BC Energy Step Code (or Zero Carbon Step Code) Level 4, sits on an impressive 11,000 sq ft panhandle lot, offering both space and privacy in a convenient Valleyview location. The level-entry design includes a fully framed and drywalled basement, ready for you to finish to suit your needs. On the main floor, you’ll find just over 1,500 sq ft of thoughtfully planned living space with 3 bedrooms and a bright, open-concept layout. The kitchen is a true centerpiece, featuring an island with bar seating, stone countertops, tiled backsplash, and stainless steel appliances. The living room showcases beautiful details including a cozy fireplace with wood mantel and a tray ceiling, while the dining area opens to a covered patio and yard access. The primary suite offers a walk-in closet and a spa-inspired ensuite with custom tiled shower, dual sinks, and a private water closet. Two additional bedrooms and a 4-piece bathroom complete the main floor. Practical touches include a mudroom with laundry and storage leading to the garage. Outside, a privacy fence and ample parking enhance the quiet setting, tucked away from Valleyview Drive yet within walking distance to shopping, dining, services, and transit. Families will appreciate the short 5-minute walk to the elementary school and just 15 minutes to the secondary school. GST applicable. Finishing the basement is negotiable. (id:26472)
Royal LePage Westwin Realty
402 Orchard Avenue
Penticton, British Columbia
Discover the charm and potential of this character-filled home located on a desirable corner lot in one of Penticton’s most walkable neighborhoods. Just steps from downtown shopping, dining, boutiques, and the popular weekly summer Farmer’s Market, this property offers both convenience and lifestyle. You’re also just a short stroll to Okanagan Lake’s beaches and scenic lakeside walkway. The home features an enclosed front porch, original hardwood floors, a cozy fireplace, and charming wainscotting details that reflect its heritage appeal. The main level offers three bedrooms, a full bathroom with a tub/shower combo, and a flexible space off the kitchen perfect for a formal dining room or den/office. A small basement houses the laundry room and additional storage. Outside, enjoy the fully fenced yard with a covered outdoor sitting area—ideal for relaxing or entertaining. Nestled in a quiet neighborhood surrounded by other character homes, this property is full of charm and holds incredible potential to update or personalize to your taste. (id:26472)
RE/MAX Kelowna
6930 Big Bar Road
Clinton, British Columbia
For more information, please click Brochure button. Own a slice of paradise with an undivided 1/3 interest in 80 magical acres in the Big Bar Creek area with universal access to the property. Imagine morning coffee by the creek or warming up by the wood stove in the cabin across the creek after a long day of country living. With hydro already connected and accessible (cabin not connected), this property blends rural living with practical comforts. Just 25 km from Big Bar Lake and under an hour to Clinton (road conditions may vary). Ready to build your dream home? (id:26472)
Easy List Realty
Lot 11 Mccormack Road
Burton, British Columbia
Create Your Family Legacy on nearly 10 Gorgeous Lakeside Acres! Imagine building your dream getaway or legacy property on this flat, private 9.79-acre parcel just steps from Lower Arrow Lake, nestled in the heart of stunning Kootenay country. Whether you're dreaming of a year-round residence, recreational escape, or investment hold, this property offers unmatched freedom—no building time restrictions and AG1 zoning for endless home-based business potential. Enjoy world-class hiking, biking, fishing, skiing, and boating right from your doorstep. The property features a cleared build/trailer site, a seeded road and meadow with established clover and grass, hydro at the lot line, and a private trail to the creek with lake access at high water. Towering cedar, fir, pine, and deciduous trees offer shade and privacy, while the surrounding community delivers charm and convenience. Located minutes from Burton, near local farms, artisan food, and the beloved Burton Cidery (hello, pizza nights!), with two boat launches within 3 km and only 20 minutes to Nakusp. Adventure seekers will love the proximity to hot springs, the Selkirk Mountains, and Valhalla Ski Lodge—just 10km away as the crow flies. This is more than land—it's a lifestyle, a launchpad for family memories, and a smart long-term investment. (id:26472)
Exp Realty (Kelowna)
1495 Nelson Place
Kelowna, British Columbia
Downsize without compromise - first time on the market! This beautifully maintained executive rancher is a one-owner home, nestled in a cul-de-sac in a prime central location. Featuring a fantastic floor plan with 3 spacious bedrooms, 2 full bathrooms, and a large family room just off the kitchen area. Perfect for everyday living and entertaining. The private, park-like backyard is a peaceful retreat with a lovely water feature. A double garage, RV parking, and space for two additional vehicles add to the practicality. All this just a short walk to Guisachan Village Shopping Centre and essential amenities. A rare find. Call to book your private viewing today! (id:26472)
Royal LePage Kelowna
1352 Alder Court
Kelowna, British Columbia
Fully remodelled throughout with a brand new, never lived in 2 bedroom legal suite done in accordance with the 2025 BC Building Code. Located on a quiet cul-de-sac. The main level of the home features 3 bedrooms providing plenty of room for the whole family. The legal 2 bedroom suite on the lower level includes its own private entrance, separate laundry, and its own private courtyard. Enjoy a low-maintenance backyard finished with pavers and crushed stone plus a storage shed. Tons of new upgrades including: kitchen cabinets, appliances, flooring, windows, interior and exterior doors, central air, 50 gallon hot water tank, driveway asphalt, garage door and garage concrete slab, 200 amp panel box, and so much more! Simply walk in and make this home yours! (id:26472)
Royal LePage Kelowna
3304 8th Avenue
Castlegar, British Columbia
Quietly tucked away on the end of a no-thru street, this incredibly well maintained 4-5 bedroom, 2 bath family home is ready for its new owner to come and enjoy its oh so comfortable interior, gorgeous yard and calm, quiet neighborhood. The ground level boasts a huge functional entryway leading to a nice sized family room that is cozily warmed by a gas fireplace. This lower level continues on to a bedroom, bathroom and a hobby room that could also be a 5th bedroom if needed. The inside garage access opens to the oversized laundry area that is perfect for shedding shoes, boots and coats before heading into the rest of the house. Upstairs has an abundance of living area as a large dining room was added above the garage, as there are other dining spaces, this area could also be used as a comfy family room. This level also has a large, very private covered deck with stairs to the entirely fenced back yard. Sit and chill while listening to the water flow in the multilevel Koi pond. There is much more, all in great condition and priced well, so if you have been looking for this type of living be sure to book a viewing before long! (id:26472)
Fair Realty (Nelson)
3701 27 Avenue Unit# 204
Vernon, British Columbia
Discover comfort, convenience, and community in this inviting 2 bedroom, 1 bathroom apartment located in a peaceful 55+ adult living building, just minutes from downtown. This well maintained second floor unit offers a quiet lifestyle in a secure setting, with all the essentials within walking distance; FreshCo, Wholesale Club, and public transit are just steps away, making daily errands simple and stress free. Brand new carpet throughout gives the home a fresh, clean feel, while the new stacked washer and dryer add everyday convenience. The kitchen is tidy and functional, equipped with a 2 year old fridge and a new stand up freezer, both included in the sale. While the kitchen retains its original charm, there’s great potential to update and add personal touches over time. Enjoy sunny afternoons on your west facing balcony, or relax indoors with the help of the built in wall A/C unit, perfect for keeping cool in the warmer months. Both bedrooms are well sized with ample closet space, and the bathroom is clean, bright, and easy to maintain. The building itself is safe, quiet, and well cared for, with secure entry, a recently rebuilt elevator, and gated covered parking included. If you’re seeking a low maintenance lifestyle in a welcoming, adult oriented community, this apartment offers solid value, comfort, great value, and a location that’s hard to beat. Whether you're downsizing or simply looking for a new chapter, this could be the perfect place to call home. (id:26472)
RE/MAX Vernon
1349 Copperhead Drive
Kamloops, British Columbia
Welcome to this beautifully updated Dufferin family home uniquely bordering green space on both the front & back! Dufferin is a very sought-after area of Kamloops given the proximity to Kenna Cartwright Park, Dufferin Elementary School, great highway access & plenty of shopping being near Aberdeen Mall & Costco (future multiplex facility to come!) This thoughtful design appeals in both comfort and function with the main level offering an open-concept living space featuring a bright kitchen with quarts island (matching throughout), spacious dining area, & a cozy living room complete with a fireplace. Step out onto either the front or back deck to enjoy morning coffee or evening sunsets while adjusting the powered front awning accordingly. With a total of 4 bedrooms and 3 bathrooms, there's room for everyone. The fully finished basement includes a versatile office space, a generous family & games room, a full bathroom, & a large laundry area—perfect for busy households. Outside, the private, fully fenced backyard is made for entertaining & year-round enjoyment. Additional perks include a/c, a built-in vacuum, & spotless move-in-ready condition. Not only have the kitchen & flooring been updated, but all the bathrooms have been professionally redone as well! Whether you're hosting family gatherings or seeking a quiet retreat, this home delivers on quality, comfort, and lifestyle….. and wait until you see the size of the primary bedroom boasting a walk-in closet, and ensuite! (id:26472)
RE/MAX Real Estate (Kamloops)
1588 Ellis Street Unit# 708
Kelowna, British Columbia
Experience elevated downtown living in this LUXURIOUS 2 Bedroom + DEN, 2.5 Bath Executive Suite at ELLA—Kelowna’s premier high-rise in the vibrant Bernard District. Perfectly positioned just steps from Okanagan Lake, award-winning restaurants, boutique shopping, breweries, cafes, and the city’s best lifestyle amenities, this residence offers the ultimate in modern urban convenience. Showcasing lake, city, and mountain views, this contemporary home features premium finishings throughout, including high-end appliances, designer fixtures, and thoughtful pre-wiring for future tech integration. The open-concept layout is anchored by expansive windows that flood the space with natural light, while the generously sized deck invites you to unwind and soak in the stunning panorama. Both bedrooms are beautifully appointed, each with its own ensuite, and the versatile den is ideal for a home office or guest space. With ELLA’s reputation for whisper-quiet construction and quality craftsmanship, comfort and privacy are assured. With an exceptional WalkScore of 97, this is truly a walkable lifestyle. Stroll to local eateries, cozy wine bars, art galleries, fitness studios, and the beach—all just moments from your front door. Live the Okanagan dream in one of Kelowna’s most coveted downtown addresses—welcome to ELLA. (id:26472)
Royal LePage Kelowna
148 Stemwinder Drive
Kimberley, British Columbia
Nestled in the Bavarian Village of the Rockies, this stunning Tyee-built hybrid timber frame home features five bedrooms with four bathrooms, and three cozy gas fireplaces, creating a perfect mountain retreat. Downstairs a seperate entrance to a two bedroom suite. Located steps from Kimberley Alpine Resort lifts and Trickle Creek Golf Course, it's an all-season paradise. With the opportunity to run a successful Airbnb: short term rentals allowed, this property offers excellent investment potential. Step inside to find an open living area with soaring ceilings adorned with beautiful timbers and beams. The gourmet kitchen boasts an island, stainless steel appliances, and a 6 burner gas stove top. The primary room offers a luxurious spa like ensuite with a jetted tub and slate tile in-floor heat. Enjoy the covered deck, engineered for a hot tub, or retreat to the upstairs rooms and quiet nook with a fireplace and balcony. The lower level is a two bedroom suite with a walk out to a covered deck with a hot tub. With ski-in access and a five-minute walk to lifts and ski-in, winter sports enthusiasts will love the convenience. In summer, the acclaimed Trickle Creek Golf Resort awaits, weaving through the stunning alpine landscape. This home combines luxurious living with a vibrant outdoor lifestyle. Experience the beauty and community of Kimberley, where adventure meets comfort in the heart of the Rockies! 20 mins from International Airport to lifts. Imagine! (id:26472)
Sotheby's International Realty Canada
360 3rd Street
Greenwood, British Columbia
Come enjoy this quiet area of Greenwood on a large lot with a well kept mobile home. Mature trees including a cherry and an apple. Gas forced air furnace. 2 bed 1 bath with plenty of extra room for storage and/or another bonus room. Kitchen is bright and spacious. This property is just on the outskirts of Greenwood in Anaconda. Lots of recreation including biking, hiking, skiing and close to Jewel lake. (id:26472)
Century 21 Premier Properties Ltd.


