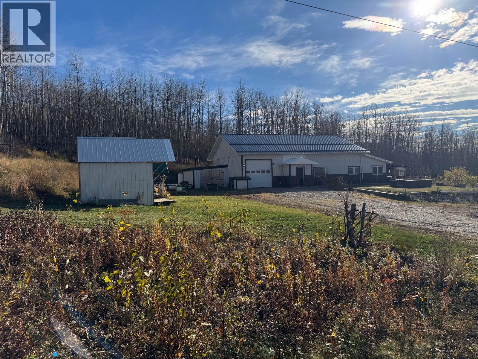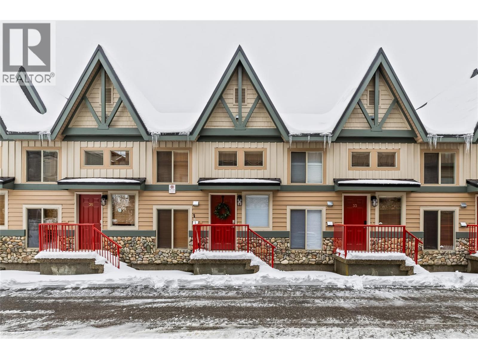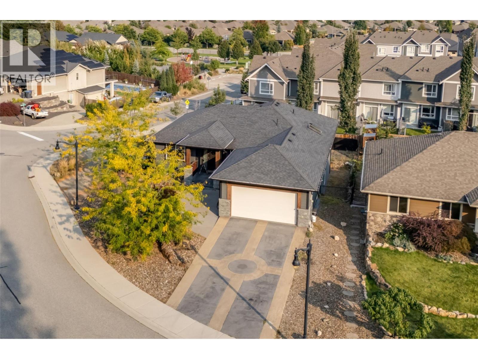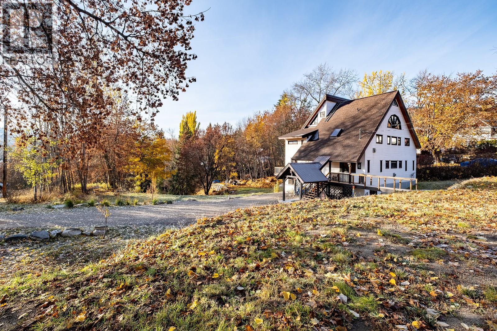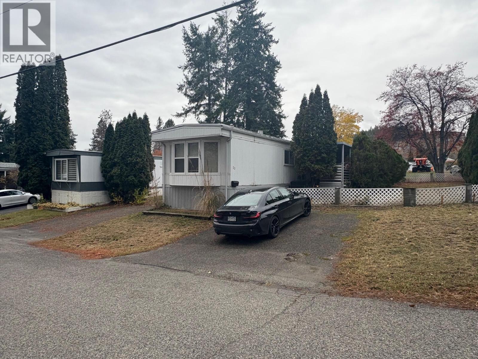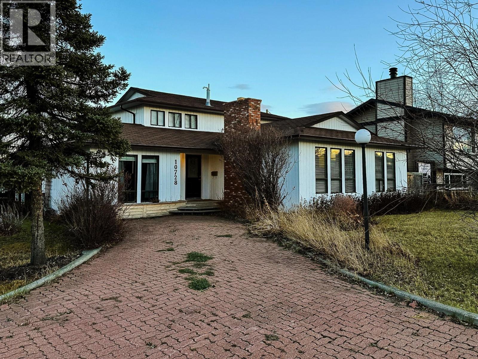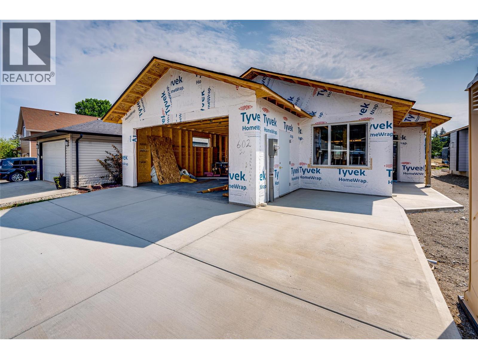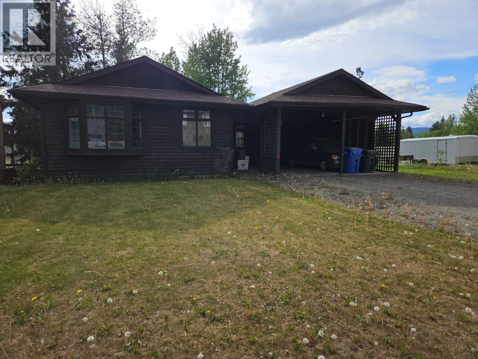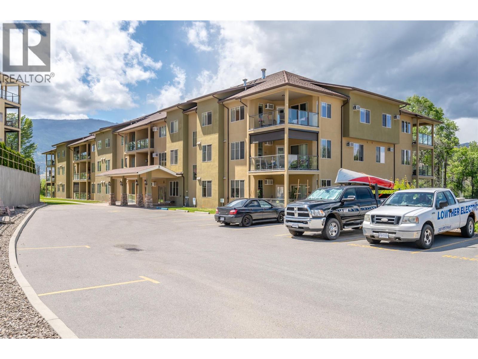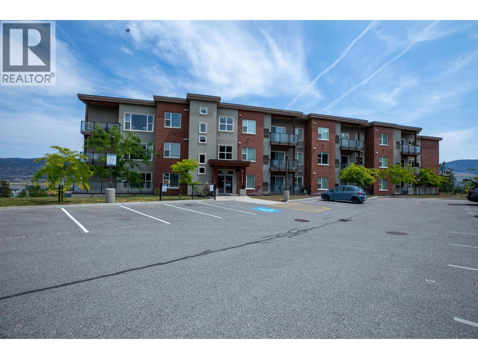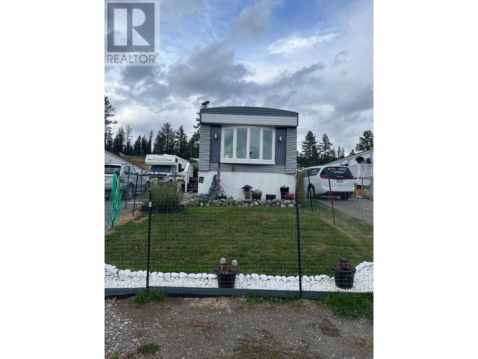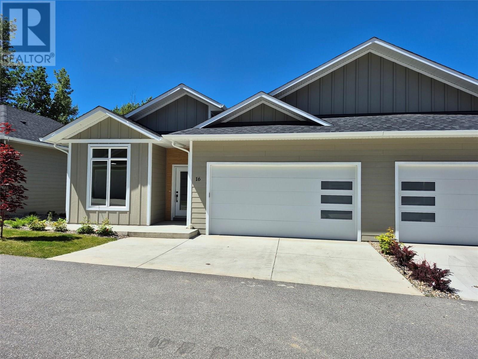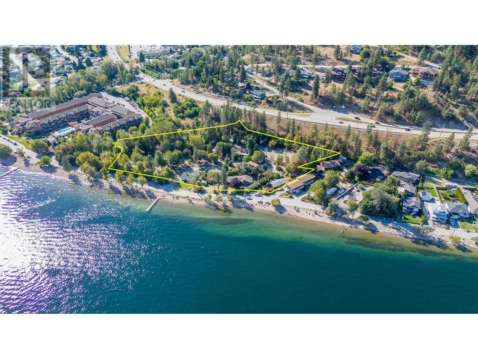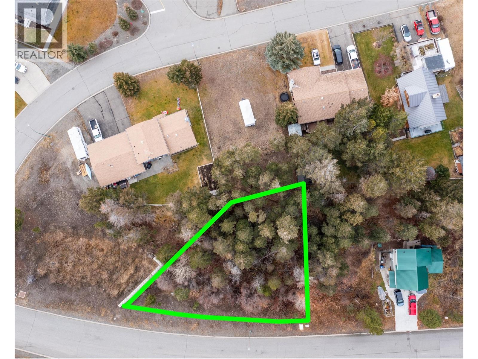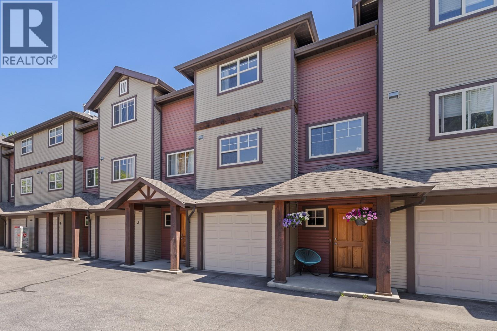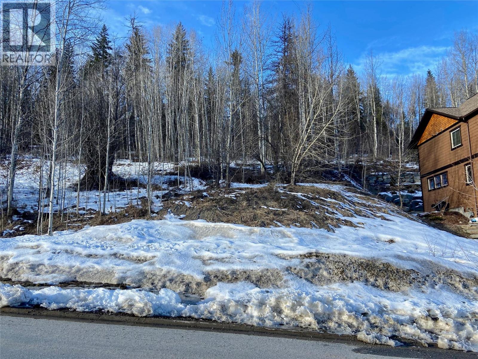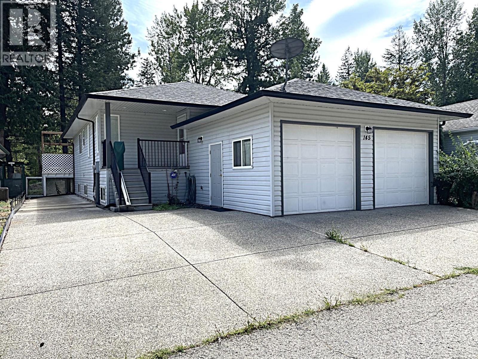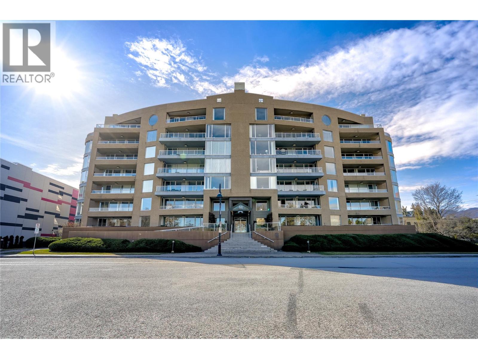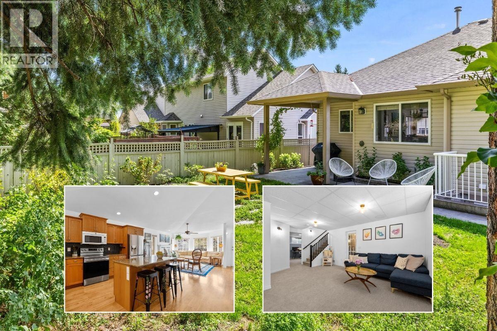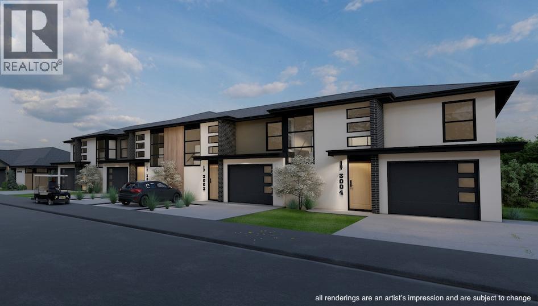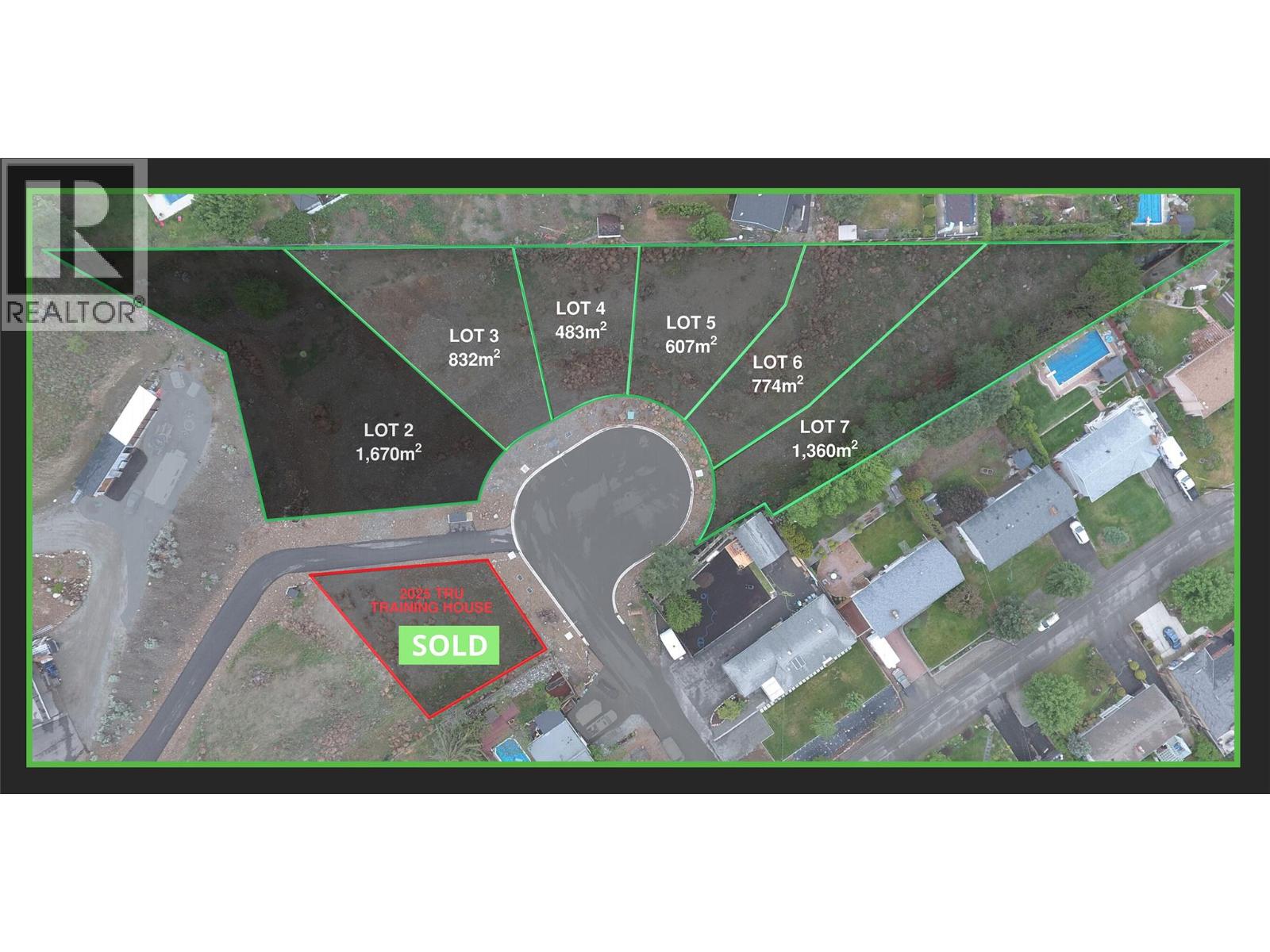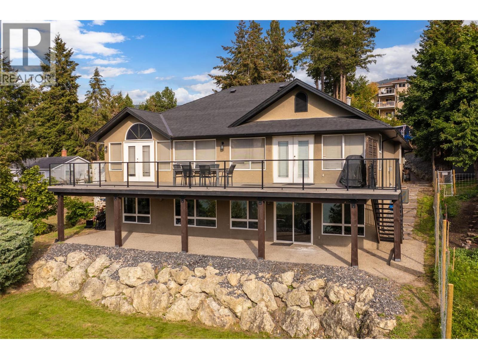Listings
227 Patterson Road
Dawson Creek, British Columbia
Discover the space and serenity you’ve been looking for — 5 Acres with a custom 2019 built(New Home Warranty)this beautiful ranch-style home with 1700 sq feet of finished living space, featuring soaring ceilings, warm natural light, and an inviting open layout. The property includes a 14’ x 60’ attached heated garage — ideal for vehicles, workshop space, hobbies, toys, or year-round projects. Outside, the grounds are just as impressive, lovely landscaping, raised garden beds, and a large private pond big enough to canoe on! Enjoy dinner outside under the covered grilling deck — rain or shine. Bonus of payment to the driveway too!! All this privacy — yet only a short distance to town. This is country living with comfort, convenience, and room to breathe. (id:26472)
Royal LePage Aspire - Dc
7640 Porcupine Road Unit# 34
Big White, British Columbia
Experience true ski chalet living in this beautiful three bedroom, three bathroom townhome in the heart of Tree Tops, one of Big White’s most loved developments. Designed for connection and comfort, this mountain retreat offers space for everyone — two oversized bedrooms upstairs each feature their own ensuites, with room to sleep a crowd after long powder days. The loft, overlooking the main living area, easily transforms into a cozy private bedroom or the ultimate rec zone for late-night movies, board games, or a heated air hockey match. Downstairs, the open-concept kitchen flows seamlessly into the warm, inviting family room where vaulted ceilings and a floor-to-ceiling stone fireplace create that perfect apres ski atmosphere. Gather around the island for hot cocoa or step onto your private patio to soak in the hot tub. Ski right to your door, store your gear with ease, and enjoy the convenience of covered parking. With quality appliances, hardwood floors, and thoughtful touches throughout, this chalet blends alpine charm with modern comfort. Whether it’s your family’s mountain home or a cozy getaway to share with friends, this is where Big White memories are made — laughter by the fire, first tracks in fresh snow, and the feeling of being exactly where you belong. (id:26472)
Sotheby's International Realty Canada
13093 Shoreline Drive
Lake Country, British Columbia
Located on a desirable corner lot in Lake Country, this 6 bed + den home offers exceptional family living with the added benefit of a spacious legal suite. The main home features four bedrooms, a bright open-concept layout, and a generous primary retreat complete with a spa-like ensuite. On the lower level, you'll find a 2 bed + den/1 bath suite with its own entrance, spacious covered patio and dedicated parking—an ideal setup for rental income or extended family. Outside, the fenced backyard offers privacy and space for kids or pets, while the attached double-car garage and additional driveway parking ensure ample room for vehicles and storage. With mountain views and quick access to the lake, wineries, public transit, and everyday amenities, this property delivers both lifestyle and long-term value. Don’t miss your chance to secure a move-in ready home! Contact our team today to book your private showing. (id:26472)
Royal LePage Kelowna
2075 Thompson Avenue
Rossland, British Columbia
A rare offering in the heart of Rossland: 2075 Thompson Avenue, currently operating as the charming and well-established guest house known online as the Rossland Guest House - one of the most loved homes on AirBnB according to guests. This is far more than a conventional home - it embodies the rare trifecta of a turnkey guest accommodation, a prime location in a sought-after mountain town, and the flexibility of residential use. Whether you’re seeking primary residence with revenue performance or a lifestyle destination property with built-in income potential, this offering stands out. This home is just a short walk to downtown Rossland and offers year round outdoor access - ski the day away at RED and enjoy the summers with access to local lakes, rivers, biking/hiking and the nearby Redstone Resort Golf Course. The home has been operated as a Short Term Rental, the owner lives downstairs in the studio suite. Has caretaker while away. Walnut hardwood flooring nearly throughout, beautiful metal railing accents, fully furnished turn key. (id:26472)
Mountain Town Properties Ltd.
1929 97 Highway S Unit# 23
West Kelowna, British Columbia
Located in the desirable 45+ McDougall Creek Estates, this spacious 3-bedroom, 1.5-bath mobile home offers outstanding potential for the right buyer. With approximately 1,200 sq. ft. of living space, the home features a generous layout that’s ready for someone with vision to bring it back to life. The main living areas provide great flow, and the bedrooms are well-sized, offering flexibility for guests, hobbies, or a home office. The kitchen is equipped with brand-new stainless steel appliances, giving you a solid head start on updates. Outside, you’ll find excellent parking options — room for two vehicles out front with the possibility for additional space if needed. Located in a quiet, well-maintained community, this property is perfect for buyers looking to add value and customize a home to their style. A great opportunity in a sought-after West Kelowna location. (id:26472)
RE/MAX Kelowna
10728 18 Street
Dawson Creek, British Columbia
COMFORT + CHARACTER! This light filled 4 bedroom home is set on an oversized corner lot in the sought-after Willowbrook neighbourhood. Designed for practical family living, the 3-level split layout offers comfort, function and thoughtful updates throughout. The main level features a bright, inviting living space with a wood-clad accent wall and fireplace. The updated modern kitchen includes quartz countertops, stainless steel appliances and excellent flow into the dining area, making the whole space feel open and connected. Upstairs, you’ll find three bedrooms including a primary suite with a convenient 2-piece ensuite, along with a 4-piece main bathroom. The lower level adds valuable square footage with a spacious mudroom/laundry area, 2 pc bath and a large rec room complete with a classic vintage bar. Outside, the property offers a fully fenced yard and exceptional parking options: a front driveway, a generous side parking area beneath the double carport, plus a 12x20 garage for additional storage or workspace.A comfortable, updated home in a family-friendly location, offering space, charm and everyday functionality. Call the agent of your choice for a private viewing today! (id:26472)
RE/MAX Dawson Creek Realty
602 Nighthawk Avenue
Vernon, British Columbia
Great opportunity to put your own finishing touch on partially constructed home in Parker Cove. Home is at lock up - roof on, windows in and papered. Blueprints available. Home is as is, no further construction included at this price. Great ranch style home, the floorplan features level entry, 3 beds and 2 baths. Open concept. Attached two car garage. Parker Cove provides a myriad of recreational activities - Enjoy sunny days at the beach, launch your boat at the community boat launch, enjoy the community playground and ball diamonds. Parker Cove is a leasehold community, 602 Nighthawk features a registered lease extending to 2056. (id:26472)
RE/MAX Vernon
128 Kiskatinaw Crescent
Tumbler Ridge, British Columbia
NEW IMPROVED PRICE! LARGE CUSTOM HOME WITH LOVELY FEATURES -You want to put this one on your list. Discover an affordable and spacious opportunity in the heart of Tumbler Ridge, BC with this basic yet livable bungalow that offers a blend of comfort and ample space. Boasting a substantial interior living area of 3,000 square feet, this custom-built home is perfect for those seeking room to grow. The property features four large bedrooms that present a cozy retreat for family members or guests. With three bathrooms throughout, daily routines are accommodated with ease. The home offers a unique dual-level setup, including two living rooms for added comfort and versatility, ideal for entertaining guests or enjoying quiet family nights. Additional utility comes with a convenient two-car carport, providing covered parking and ease of access. The basement entry leads to a fully finished lower level, offering two separate rooms solely dedicated to storage – an invaluable feature to keep your home organized and clutter-free. This home, while comfortable, presents a canvas ripe for updates to bring out its full potential. It’s an excellent opportunity for those looking to personalize their living space in a well-established and friendly community. Whether you're looking to invest in a property with potential, or simply find a new family home with room to grow, this bungalow stands ready to welcome your vision and ideas. Explore the possibilities that await! (id:26472)
Royal LePage Aspire - Dc
921 Spillway Road Unit# 105a
Oliver, British Columbia
Welcome to this well-maintained 2-bedroom, 2-bathroom ground-floor condo in a sought-after complex ideally located across from the community park and hospital. Built in 2006, this well-loved home has been cared for by the original owner since new. While largely in its original condition, it has been well maintained and offers a wonderful opportunity to update and make it your own.. The spacious layout includes a primary suite with walk-in closet and ensuite, a second bedroom for guests or office use, and a cozy open-concept living and dining area. Enjoy your morning coffee on the private patio overlooking the beautifully landscaped community park. The complex offers outstanding amenities, including a library, games room, meeting room, workshop, and fitness room. One underground parking stall and a secure storage unit are included. Pet-friendly (cats and dogs allowed), no age restrictions, and long-term rentals permitted — making this an ideal option for both homeowners and investors. A wonderful opportunity for easy living in the heart of Oliver! (id:26472)
Royal LePage South Country
985 Academy Way Unit# 307
Kelowna, British Columbia
Bright & Functional Corner Unit Near UBCO! This 945 sq ft 2 bed + den, 2 bath apartment is the perfect blend of space and convenience. Located on the 3rd floor, this corner unit features a desirable split-bedroom layout, open-concept living, and a covered deck with incredible valley views. Just steps from UBCO, public transit, and the airport—plus coffee shops, restaurants, grocery stores, and more right across the street. Includes 1 covered parking stall, a storage locker, and secure bike lock-up. Ideal for students, investors, or anyone looking for low- maintenance living in a prime location! (id:26472)
Royal LePage Kelowna
1620 Cariboo Highway Unit# 12
Clinton, British Columbia
AFFORDABLE LOCATION IN CLINTON BC! Featuring this Mobile home-spacious living room with bay window for lots of sunlight-Kitchen and dining room combined with built in china cabinet-french doors off to sundeck-built in newer wall oven-new microwave-new dishwasher-newer fridge-washer/dryer-Hot water tank approx 4 years old-laundry is located in hallway-spacious master bedroom with door to the main bathroom-4 pc bath-2nd bedroom for company -kitchen has lots of cupboards and is nice and bright-all newer flooring-Located in the Mobile Park in central of Clinton BC- landscaped partially fenced-view of the mountains-pad rent approx $200.00 per month-Call today! (id:26472)
Royal LePage Interior Properties
231 20 Street Ne Unit# 2
Salmon Arm, British Columbia
If you have been looking for that upscale strata development, look no further! This 2800 sqft rancher with walk-out basement will not disappoint! The development, Creekside Estates, will consist of 19 homes, 8 duplex style and 3 stand alone ranchers. The basement homes will be 2830 sqft with extra large double car garages and rancher without basements will be 1415 sqft. The complex is built in a beautiful quiet setting surrounded by loads of green space, a natural creek and pond. We have ranchers with 2 bedrooms, 2 bathrooms or basement homes with 4 bedrooms and 3 bathrooms. Large open concept living, huge gourmet kitchens with massive 12 foot long islands, quartz counters, 10 ft. ceilings, extra large windows, large master bedrooms with 5 piece master bathrooms and walk-in closet. A/C included and fully landscaped. Price includes fully finished basement. in-law suite can be added for $8000.00. The developer, Uptown Ventures is well known in Salmon Arm for high standards and quality of work! Don't miss out, call today for all the information. Pictures are from a similar home. (id:26472)
Homelife Salmon Arm Realty.com
310 6th Avenue
Keremeos, British Columbia
Tucked away on a quiet street with convenient back alley access, this beautifully updated 2-bedroom, 1-bathroom home offers the perfect blend of comfort, function, and outdoor living. From the moment you walk in, you'll love the bright, open-concept layout and modern upgrades throughout. At the heart of the home is a stunning custom kitchen, complete with soft-close cabinetry, sleek finishes, and a 6-ft granite-topped island, ideal for entertaining family and friends. The open design allows natural light to flow throughout the space, creating a warm and welcoming vibe. Step outside to your backyard oasis thoughtfully landscaped and fully fenced with 6-ft cedar privacy fencing. Enjoy the 10x12 covered patio, relax on the 20x12 sundeck, or cool off in the above-ground pool. The outdoor kitchen and gazebo with bar-top seating make this space perfect for summer evenings and weekend gatherings. Garden boxes and underground irrigation add functionality and ease to your green thumb dreams. A detached garage with an adjoining workshop provides space for hobbies or extra storage. The paved driveway offers RV parking for two, complete with a 30-amp hook-up. The low-maintenance, xeriscaped front yard means less work and more time to enjoy the spectacular views of K Mountain. Whether you're looking to downsize, start fresh, or invest in a turnkey home with outdoor appeal this. Keremeos property is a must see! 35 minute drive to Penticton or a 20 minute drive to Osoyoos Lake! (id:26472)
RE/MAX Wine Capital Realty
3960 Beach Avenue
Peachland, British Columbia
Discover nearly four acres of prime semi-waterfront property in the heart of the Okanagan, offering a unique blend of natural beauty and multi-family development potential. This flat, 100% usable land is less than 30 minutes to Kelowna and just 5 minutes off the Coquihalla Connector, getting you to Vancouver in just 4 hours. Lined with beautiful 40-foot trees and a short stroll down Beach Avenue to the charming downtown Peachland, the property is zoned CD11, presenting exciting opportunities for multi-family redevelopment and other potential uses. Properties like this rarely become available—contact LR for more details. (id:26472)
Chamberlain Property Group
368 Poplar Drive
Logan Lake, British Columbia
Beautiful 0.27-acre lot in the quiet and scenic community of Logan Lake. This bright, gently sloped property offers excellent potential for building your dream home and has access to underground services, including hydro, sewer, water, and natural gas. The area is ideal for outdoor enthusiasts, with fishing, hunting, golfing, hiking, and winter activities all close by. Enjoy the peace of nature while still being just 35 minutes from Kamloops and its full range of amenities. A great opportunity for a year-round home, vacation retreat, or investment build. Buyer to verify all important details. Contact listing agent for more information. (id:26472)
Exp Realty
146 Mccurdy Road Unit# 2
Kelowna, British Columbia
Affordable and central! Don’t miss your chance to buy the perfect family/starter home within walking distance to schools, parks, transit and your choice or slurpee stops! 3 Bedrooms, 2.5 Bathrooms, nice open floor plan, island kitchen, single car garage and a nice over all feel. 2 bedrooms and 2 bathrooms on the upper level, single bedroom on the lowest level with all your living space in between. Plenty of storage, nice updated flooring on the main floor, central air and forced air heating/cooling and more. Don’t pass this one by! (id:26472)
RE/MAX Kelowna
1018 Silvertip Road
Rossland, British Columbia
Are you ready to build your dream home in Rossland, BC? This exceptional lot sits on a quiet side street in the sought-after Redstone community and offers desirable southern exposure with beautiful mountain views. You’ll be just steps from the Redstone Resort golf course and less then a 15 minute-drive from Red Mountain Ski Resort. The neighbourhood features an extensive trail network perfect for biking, hiking, and enjoying the natural beauty of the West Kootenays. Best of all, GST has already been paid by the sellers. Contact your Agent today for more details on this prime building opportunity. (id:26472)
Century 21 Kootenay Homes (2018) Ltd
145 Falcon Avenue
Vernon, British Columbia
Welcome to 145 Falcon Avenue, Parker Cove Discover this beautifully maintained 4-bedroom, 3-bathroom home backing onto peaceful greenspace in the heart of Parker Cove. With an open-concept living area, easy-care flooring, and soft neutral tones, this home offers both comfort and style. The updated kitchen (2022) features modern countertops, appliances, and a stylish backsplash, while the adjoining dining area opens to a spacious deck—perfect for summer BBQs and outdoor entertaining. The bright living room is filled with natural light from large windows, and a cozy propane gas fireplace adds warmth on cooler mornings. The generous primary bedroom easily accommodates a king-sized bed and includes a private 3-piece ensuite. The walk-out basement is framed and boarded, offering excellent additional living space with two bedrooms, a family room, hobby room, 3-piece bathroom, and abundant storage. There is also a chair lift from the main floor to the basement. Additional features include central air, built-in vacuum, a fenced yard, and ample parking with room for a boat or RV. A recently replaced (3-year-old) hot water tank adds peace of mind. Enjoy shared access to nearly 2,000 feet of stunning Okanagan lakefront—ideal for swimming, boating, or simply relaxing by the water. This home is being offered with a lease prepaid to 2056, providing buyers the unique opportunity to obtain a CMHC-approved mortgage. 145 Falcon Avenue combines modern living with an exceptional location. Don’t miss out on this incredible opportunity! (id:26472)
RE/MAX Vernon
86 Lakeshore Drive Unit# 104
Penticton, British Columbia
Welcome to 86 Lakeshore Drive — an iconic boutique address with only 26 residences. This ground-level corner suite offers an impressive 1,773 sq. ft. of living space, making it one of the largest layouts in the building. Much of the home has been tastefully updated, including a beautiful new kitchen completed within the last two years. Enjoy two exceptional outdoor spaces: a north-facing patio with views of Okanagan Lake, perfect for morning coffee, and a massive south-facing patio ideal for soaking up the sun or relaxing in the shade. The choice is yours. Additional highlights include: heating included in the monthly strata fee, two side-by-side parking stalls, secure storage locker in the parkade, 55+ community, pet-free building. This highly sought-after location places you just steps from Okanagan Lake, and within easy walking distance to restaurants, boutique shopping, and the vibrant Penticton Farmers’ Market. A rare offering of space, convenience, and lifestyle for under $500 per square foot in one of Penticton’s most desirable settings. (id:26472)
Chamberlain Property Group
13391 Mcclure Place
Summerland, British Columbia
Stunning Lakeview! Nestled on a quiet no-through road, this beautifully positioned 4-bedroom, 3 bath rancher with a basement offers panoramic lake views and the perfect blend of indoor-outdoor living. The open-concept main floor is designed for both comfort and entertaining, flowing seamlessly onto a spacious deck and a flat, fully usable backyard that overlooks the lake—ideal for relaxing evenings or weekend gatherings. Enjoy established garden boxes, underground irrigation, and plenty of space for kids or pets to roam. The partially updated interior offers timeless charm and room to personalize. The walk-out basement provides additional living space, perfect for extended family, guests, or a home office setup. Extra parking, close proximity shopping, a local fruit stand, and town conveniences add to the lifestyle appeal. A rare opportunity to own a lakeview property in a prime location. A must to view. Sale is subject to probate. (id:26472)
RE/MAX Orchard Country
1474 Rose Meadow Drive
West Kelowna, British Columbia
Bright and flexible 3-bedroom, 2-bath home in the desirable Rose Valley community of West Kelowna. With approx. 2,213 sqft of living space, this residence blends comfort, light, and thoughtful updates throughout. The main floor offers vaulted ceilings, hardwood floors, and expansive windows framing treed surroundings. A gas fireplace adds warmth, while the kitchen impresses with granite counters, stainless steel appliances, island seating, and a sunlit dining nook overlooking the backyard. The main-floor primary bedroom connects directly to a full bath, with a second bedroom nearby for easy living. Downstairs, the spacious rec room, third bedroom with bath, and laundry area extend the versatility of the home. An approx. 359 sqft unfinished area invites opportunity for a future suite, media room, or gym. Recent updates include new appliances, carpet, paint, fire alarms, and a low-maintenance pollinator garden. Outdoor living is effortless with a gas BBQ hookup and mature trees offering privacy. Steps from Mar Jok Elementary, parks, and Rose Valley’s pool and tennis courts (membership available), with quick access to beaches, shopping, and dining in both Kelowna and West Kelowna. A polished and practical choice in a sought-after neighbourhood, ready to move forward with its next owners. (id:26472)
RE/MAX Kelowna
5026 Sun Rivers Drive
Kamloops, British Columbia
Introducing Ladera, the newest townhome lifestyle experience at Sun Rivers Resort Community. Designed for low-maintenance living, Ladera offers 2-4 bdrm/3-4 bathroom multi-level homes, ranging from approx. 2071-2645sqft, over a variety of layouts. All units are fully finished, including appliances and window coverings. The meticulous design offers bright living spaces with 9ft ceilings, large windows, daylight lower levels, and ample parking. The kitchens include extended height uppers, modern integrated hardware, quartz counters, large islands, and more. Attention to detail is evident from the exquisite ensuites, to the 8' sidelite entry door (most plans), to the expansive outdoor spaces. Every unit is acheiving Step 4 Energy Rating and contains geothermal heating and cooling, ICF foundations, and R/I EV. GST is applicable. *Interior photos are from an B1 unit. Please note that some photos are of a different staged unit. (id:26472)
Engel & Volkers Kamloops
3578 Sage Drive
Kamloops, British Columbia
Rare Opportunity: Expansive 1670 m2 Building Lot in Desirable Westsyde, Kamloops. Discover the perfect canvas to build your dream home or develop your next project on this exceptional 1670 M2 building lot in the sought-after Westsyde. It's generous size and prime location make this a rare and exciting opportunity. Nestled in the heart of Westsyde, this lot has a peaceful setting with convenient access to amenities. Enjoy the tranquility of nature while being close to schools, shopping, dining, and recreation. The Thompson River provides a stunning backdrop and endless opportunities for the outdoors. Get ample space to bring your vision to life. Whether you are considering a spacious single-family home or a multi-unit home, there are many possibilities. Don't miss out on this unique opportunity to own a piece of Westsyde paradise. Contact us today to schedule a viewing and take the first step towards making your dreams a reality. (id:26472)
Stonehaus Realty Corp
14876 Oyama Road
Oyama, British Columbia
Nestled in a private Oyama setting, this sizeable walkout rancher with a basement offers over 3,200 square feet of living space and spectacular lake views, just steps from the water. Situated on a spacious 0.497 acre lot backing onto mature landscaping and the popular Rail Trail, this four bedroom, three bathroom home provides the ultimate Okanagan lifestyle. Enjoy nearby access to a private beach on Wood Lake, perfect for summer water activities, and easy access to nearby Kalmalka Lake. Surrounded by orchards and vineyards, this home offers a peaceful retreat with tons of potential for the new buyer. The primary suite features an ensuite and walk-in closet, and the home is easily suiteable, boasting a separate patio entrance and a wet bar in the basement, easily adaptable for a private one bedroom mortgage helper. With a massive paved driveway ideal for recreational vehicles, cars, and toys, plus a double garage, there is plenty of space for all your needs. Additional highlights include high ceilings, hardwood flooring, a new four-ton AC unit, built-in vacuum, and roughed-in security system. Whether you're looking for a serene escape or a home with tons of potential, this property is a must-see. (id:26472)
Sotheby's International Realty Canada


