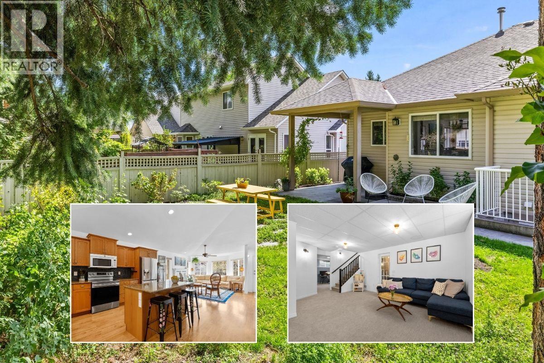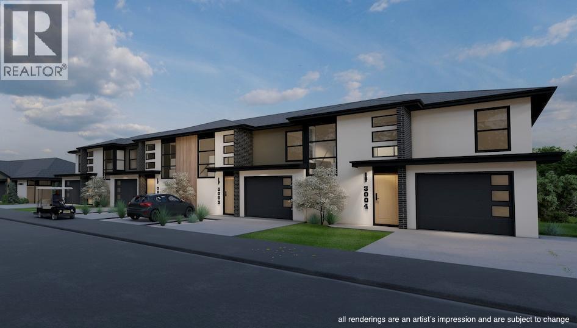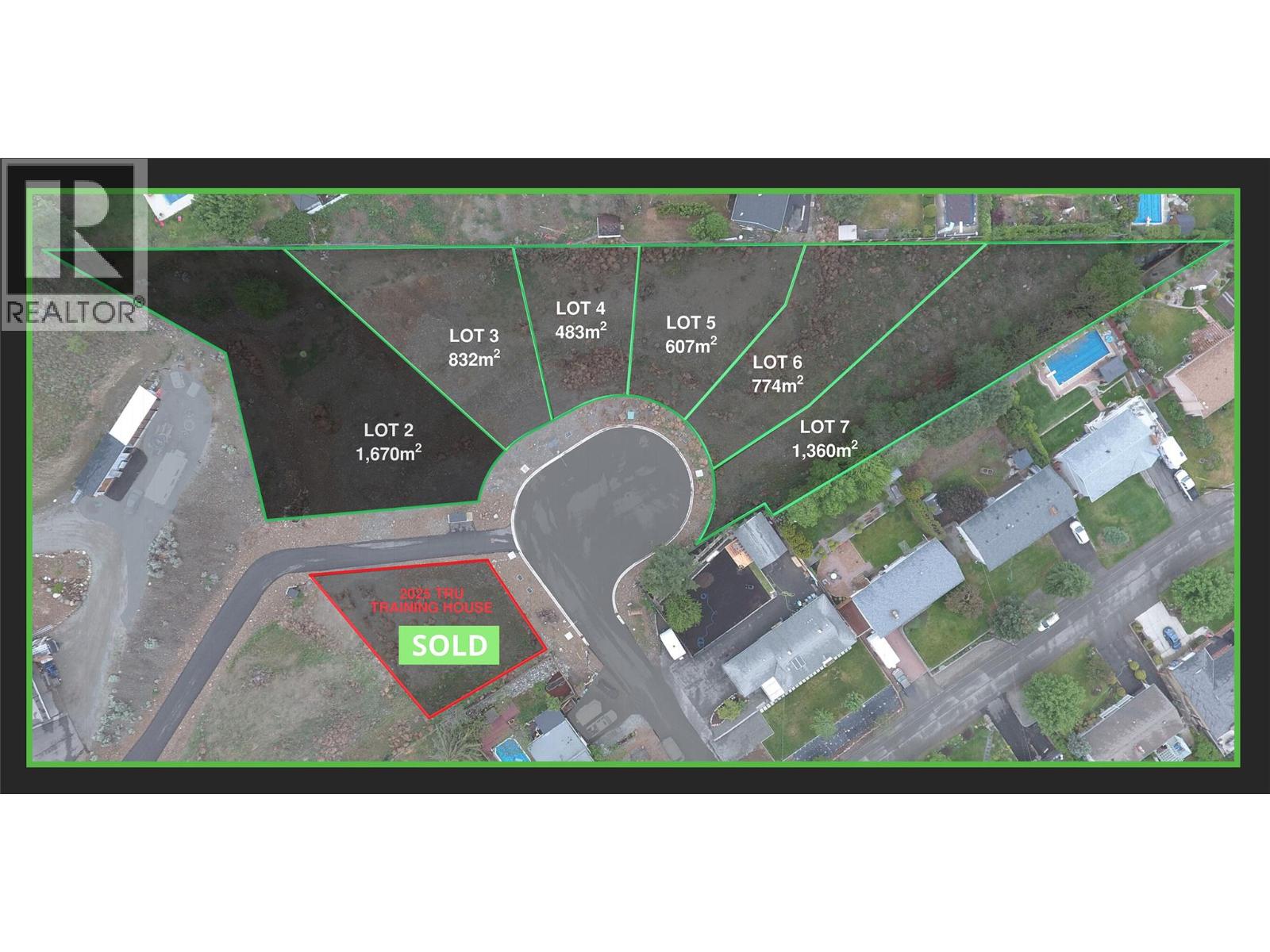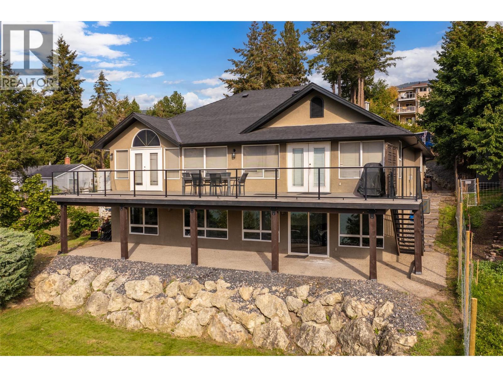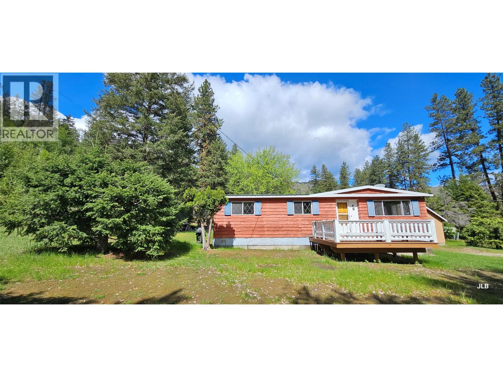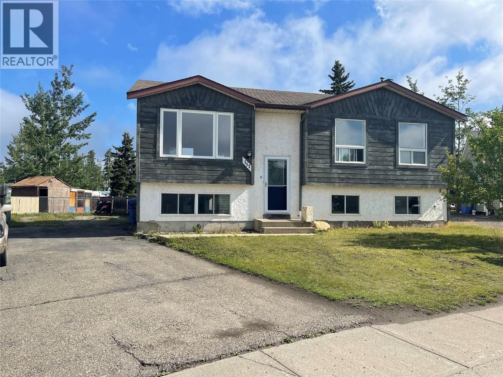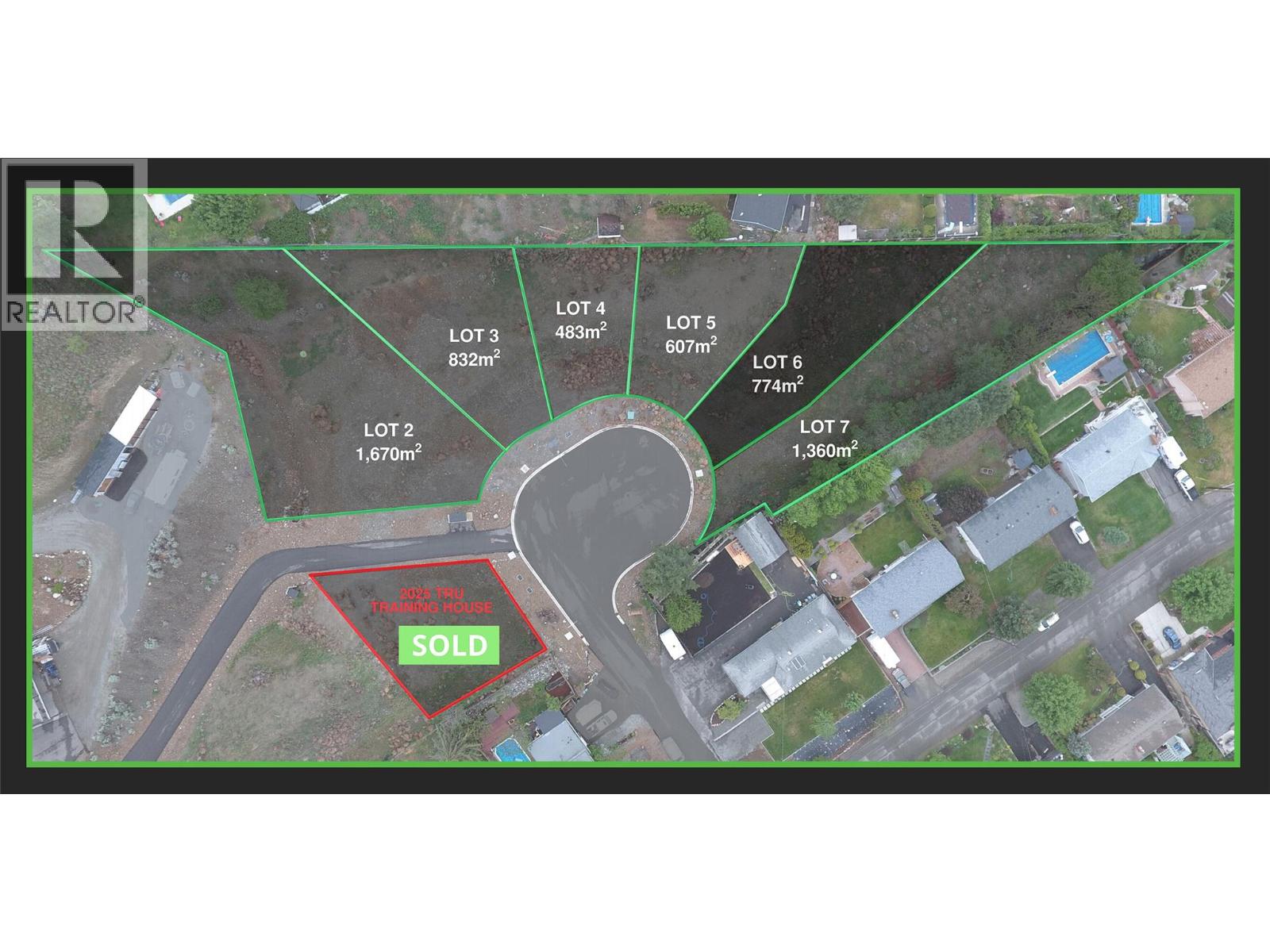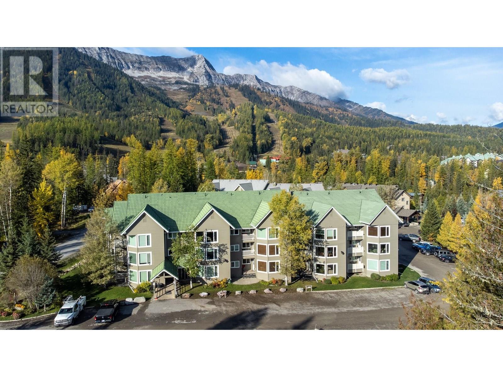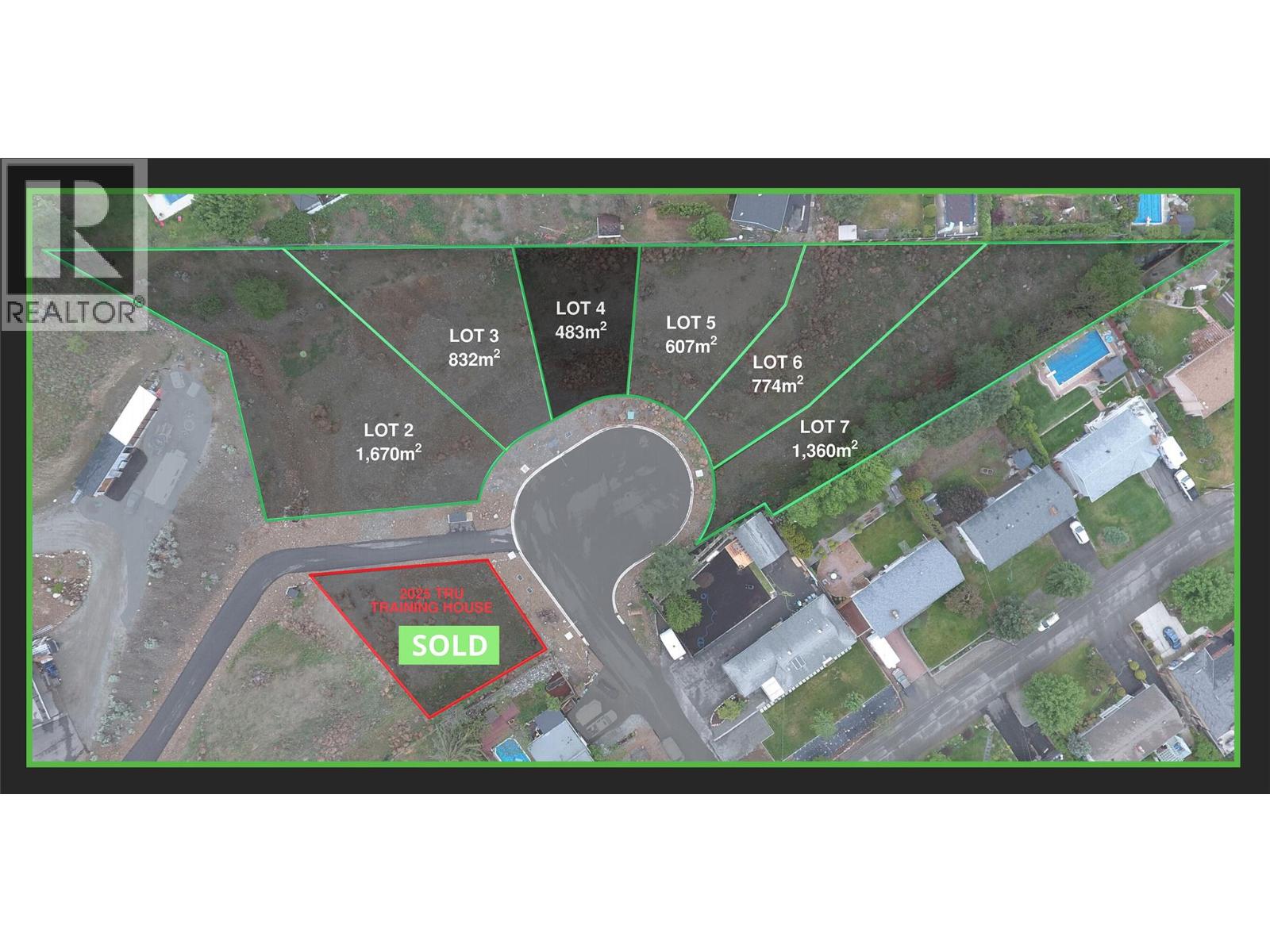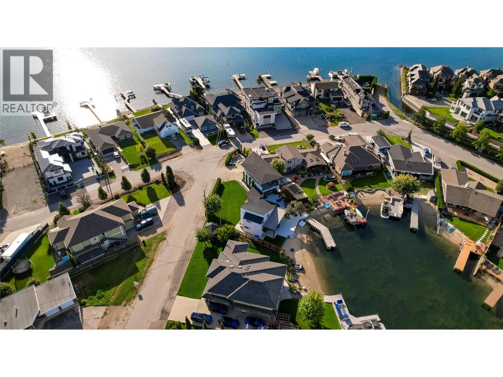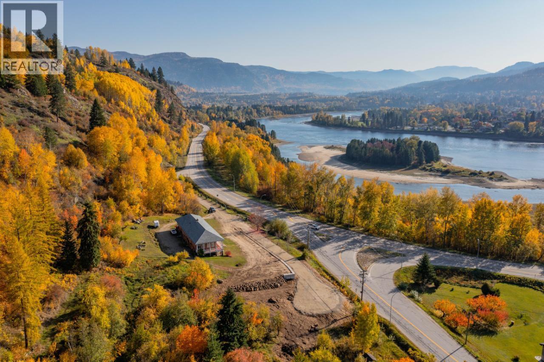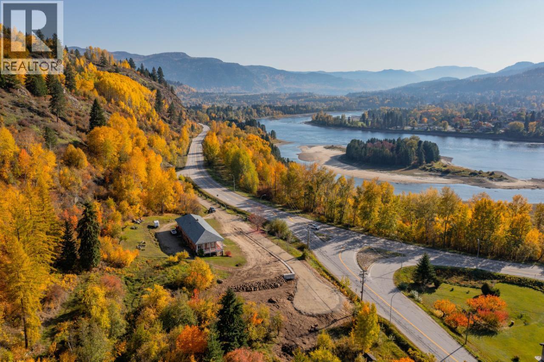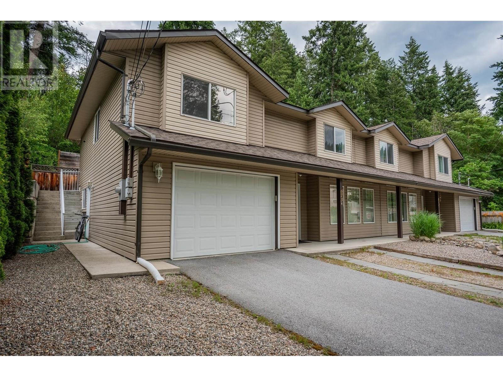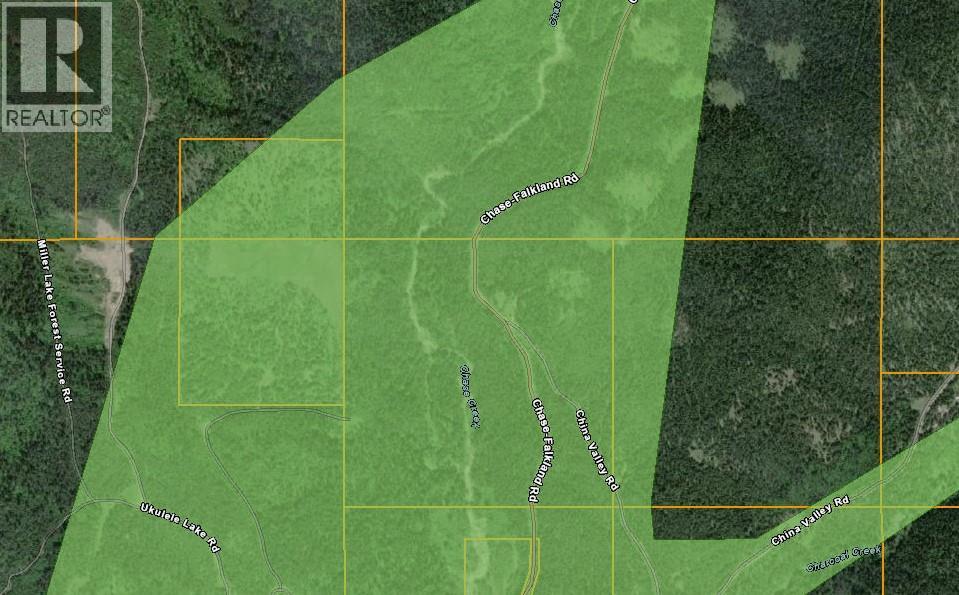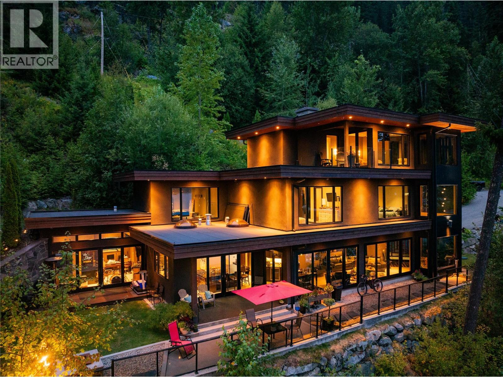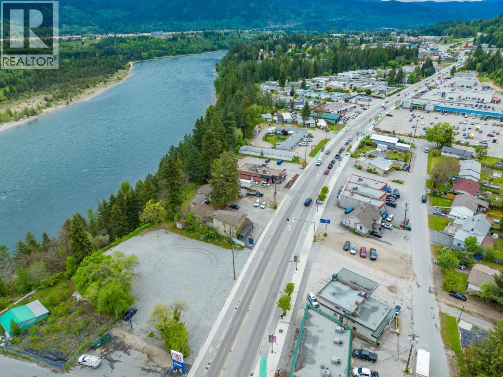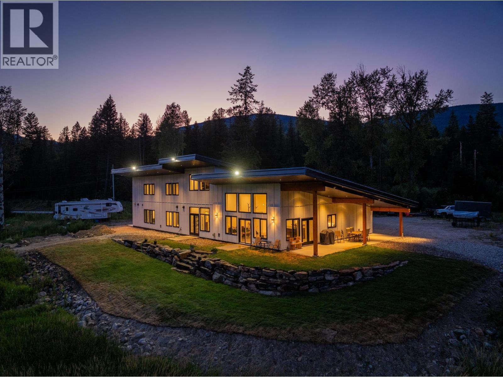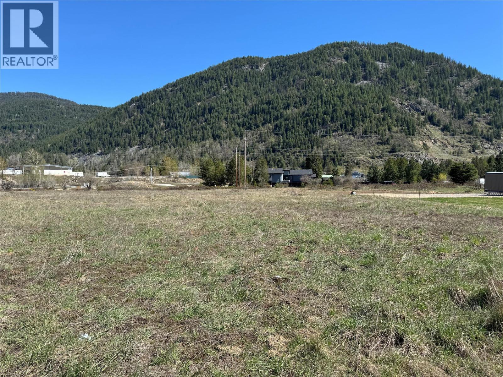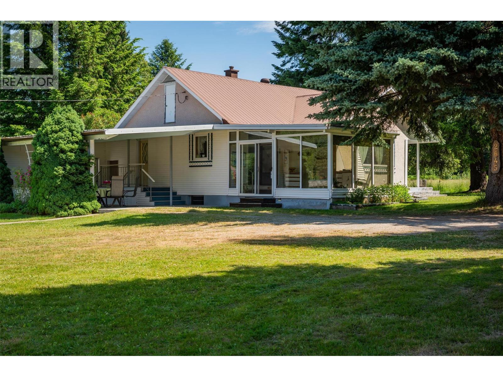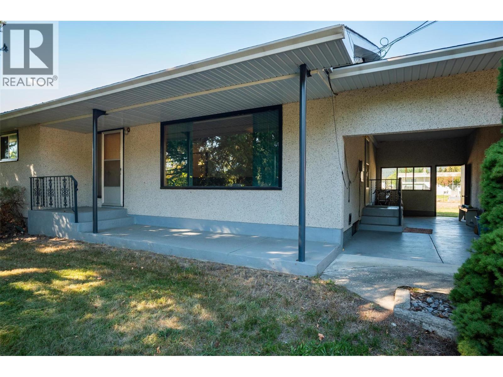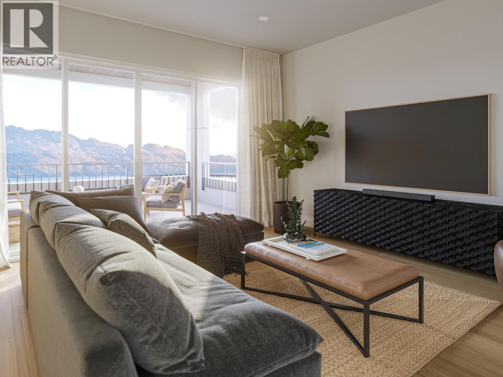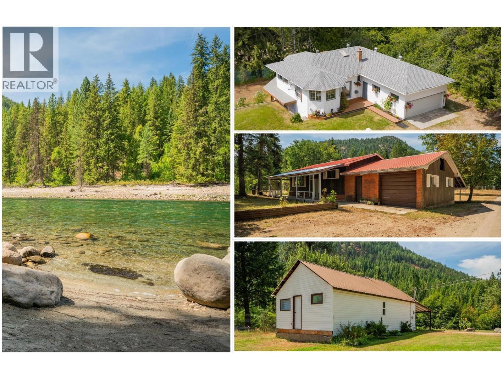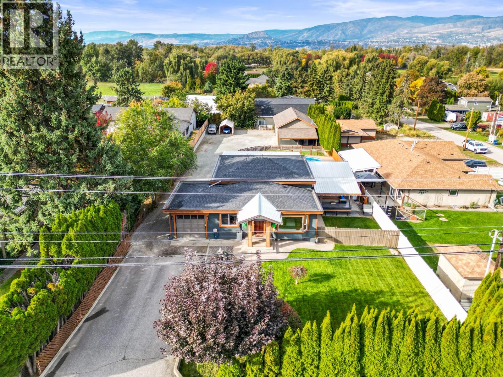Listings
1474 Rose Meadow Drive
West Kelowna, British Columbia
Bright and flexible 3-bedroom, 2-bath home in the desirable Rose Valley community of West Kelowna. With approx. 2,213 sqft of living space, this residence blends comfort, light, and thoughtful updates throughout. The main floor offers vaulted ceilings, hardwood floors, and expansive windows framing treed surroundings. A gas fireplace adds warmth, while the kitchen impresses with granite counters, stainless steel appliances, island seating, and a sunlit dining nook overlooking the backyard. The main-floor primary bedroom connects directly to a full bath, with a second bedroom nearby for easy living. Downstairs, the spacious rec room, third bedroom with bath, and laundry area extend the versatility of the home. An approx. 359 sqft unfinished area invites opportunity for a future suite, media room, or gym. Recent updates include new appliances, carpet, paint, fire alarms, and a low-maintenance pollinator garden. Outdoor living is effortless with a gas BBQ hookup and mature trees offering privacy. Steps from Mar Jok Elementary, parks, and Rose Valley’s pool and tennis courts (membership available), with quick access to beaches, shopping, and dining in both Kelowna and West Kelowna. A polished and practical choice in a sought-after neighbourhood, ready to move forward with its next owners. (id:26472)
RE/MAX Kelowna
5026 Sun Rivers Drive
Kamloops, British Columbia
Introducing Ladera, the newest townhome lifestyle experience at Sun Rivers Resort Community. Designed for low-maintenance living, Ladera offers 2-4 bdrm/3-4 bathroom multi-level homes, ranging from approx. 2071-2645sqft, over a variety of layouts. All units are fully finished, including appliances and window coverings. The meticulous design offers bright living spaces with 9ft ceilings, large windows, daylight lower levels, and ample parking. The kitchens include extended height uppers, modern integrated hardware, quartz counters, large islands, and more. Attention to detail is evident from the exquisite ensuites, to the 8' sidelite entry door (most plans), to the expansive outdoor spaces. Every unit is acheiving Step 4 Energy Rating and contains geothermal heating and cooling, ICF foundations, and R/I EV. GST is applicable. *Interior photos are from an B1 unit. Please note that some photos are of a different staged unit. (id:26472)
Engel & Volkers Kamloops
3578 Sage Drive
Kamloops, British Columbia
Rare Opportunity: Expansive 1670 m2 Building Lot in Desirable Westsyde, Kamloops. Discover the perfect canvas to build your dream home or develop your next project on this exceptional 1670 M2 building lot in the sought-after Westsyde. It's generous size and prime location make this a rare and exciting opportunity. Nestled in the heart of Westsyde, this lot has a peaceful setting with convenient access to amenities. Enjoy the tranquility of nature while being close to schools, shopping, dining, and recreation. The Thompson River provides a stunning backdrop and endless opportunities for the outdoors. Get ample space to bring your vision to life. Whether you are considering a spacious single-family home or a multi-unit home, there are many possibilities. Don't miss out on this unique opportunity to own a piece of Westsyde paradise. Contact us today to schedule a viewing and take the first step towards making your dreams a reality. (id:26472)
Stonehaus Realty Corp
14876 Oyama Road
Oyama, British Columbia
Nestled in a private Oyama setting, this sizeable walkout rancher with a basement offers over 3,200 square feet of living space and spectacular lake views, just steps from the water. Situated on a spacious 0.497 acre lot backing onto mature landscaping and the popular Rail Trail, this four bedroom, three bathroom home provides the ultimate Okanagan lifestyle. Enjoy nearby access to a private beach on Wood Lake, perfect for summer water activities, and easy access to nearby Kalmalka Lake. Surrounded by orchards and vineyards, this home offers a peaceful retreat with tons of potential for the new buyer. The primary suite features an ensuite and walk-in closet, and the home is easily suiteable, boasting a separate patio entrance and a wet bar in the basement, easily adaptable for a private one bedroom mortgage helper. With a massive paved driveway ideal for recreational vehicles, cars, and toys, plus a double garage, there is plenty of space for all your needs. Additional highlights include high ceilings, hardwood flooring, a new four-ton AC unit, built-in vacuum, and roughed-in security system. Whether you're looking for a serene escape or a home with tons of potential, this property is a must-see. (id:26472)
Sotheby's International Realty Canada
4180 Highway 3
Rock Creek, British Columbia
Here is a small 1.47 acre property on the edge of Rock Creek, with a 3 bedroom, 1 bath older mobile home on a full 4 foot crawl space with cement foundation. The property is decently private for its size and has a large garden area that is fully fenced. There is a 20x16 garage/workshop with power. And 2 grassy lawn areas for some livestock if wanted as there are no bylaws in the Rock Creek area. Property is also OUT of the ALR. At the back is a hill with lots of tree and another storage shed. The double wide has wood siding and a metal roof and 2 decks. Hard to find this size of property in the area. Listed below assessment. Seller motivated. Immediate possession available. (id:26472)
Royal LePage Desert Oasis Rlty
151 Valleyview Crescent
Tumbler Ridge, British Columbia
If convenience is key, you will want to put this lovely 5 bedroom, 2 bathroom bi-level home with full basement and a massive fenced backyard on your list of properties to view. Comfortable, inviting home with space for everyone and a backyard large enough for kids and pets. Super location with comfortable distance for walking to school, rec center and downtown. This home is a must see and if quick possession is important, call us to view. Let’s check it out. (id:26472)
Royal LePage Aspire - Dc
3571 Sage Drive
Kamloops, British Columbia
Rare Opportunity: Expansive 774 m2 Building Lot in Desirable Westsyde, Kamloops. Discover the perfect canvas to build your dream home or develop your next project on this exceptional 774 M2 building lot in the sought-after Westsyde. It's generous size and prime location make this a rare and exciting opportunity. Nestled in the heart of Westsyde, this lot has a peaceful setting with convenient access to amenities. Enjoy the tranquility of nature while being close to schools, shopping, dining, and recreation. The Thompson River provides a stunning backdrop and endless opportunities for the outdoors. Get ample space to bring your vision to life. Whether you are considering a spacious single-family home or a multi-unit home, there are many possibilities. Don't miss out on this unique opportunity to own a piece of Westsyde paradise. Contact us today to schedule a viewing and take the first step towards making your dreams a reality. (id:26472)
Stonehaus Realty Corp
101-4559 Timberline Crescent
Fernie, British Columbia
Don't overlook the chance to own this main floor, corner unit in the Pine building at Timberline Lodges, Fernie Alpine Resort. Just renovated with new vinyl plank flooring and appliances! This 2-bedroom unit with low strata fees provides ample space for the family, comes fully furnished, and boasts excellent income potential. Whether as an investment, vacation, or full-time residence, enjoy the array of outdoor activities at your doorstep, along with the outdoor heated pool, games room, BBQs, and on-site spa. Plus, no GST to worry about. Amenities in or close to this resort include hot tubs, games room, BBQs, tennis courts, saunas, lounge room and of course the ski and mountain bike resort. The pool and gym are available free of charge for owners who choose to join the on-site rental management company. An amazing opportunity for your family to enjoy an all-season recreational property. Fernie - Where your Next Adventure Begins! (id:26472)
RE/MAX Elk Valley Realty
2215 Barbara Avenue
Kamloops, British Columbia
PRICED BELOW ASSESSED VALUE! Must be sold! Location! Location! Almost 1/2 acre lot, in a quiet cul de sac, backing on the river with paved side driveway for great yard access. Lots of front parking doubles as games court for family fun & exercise. Handy man will love the 22x28 double garage with 220 power & handy 2 pc bath. Enjoy the benefits of the bright, modern 4 bedroom in-law suite for very good investment income & very clean tenant wanting to stay. Main has 4 bedrooms -- 2 with ensuites & 4pc main bath, giving lots of room for your family plus huge family room for games or entertaining. Bedroom off the Master would be great home office. Living room enjoys a cozy fireplace. Kitchen comes with all appliances & central air included. Main opens to the huge back yard with view of the river. Sub-fenced for tenant use and dog kennels plus storage sheds with power. Bonus man cave with patio door access from the yard with TV, used for smokers that opens to additional large storage space behind. All appliances included up & down. Great side access to the yard. (id:26472)
RE/MAX Real Estate (Kamloops)
3587 Sage Drive
Kamloops, British Columbia
Rare Opportunity: Expansive 483 m2 Building Lot in Desirable Westsyde, Kamloops. Discover the perfect canvas to build your dream home or develop your next project on this exceptional 483 M2 building lot in the sought-after Westsyde. It's generous size and prime location make this a rare and exciting opportunity. Nestled in the heart of Westsyde, this lot has a peaceful setting with convenient access to amenities. Enjoy the tranquility of nature while being close to schools, shopping, dining, and recreation. The Thompson River provides a stunning backdrop and endless opportunities for the outdoors. Get ample space to bring your vision to life. Whether you are considering a spacious single-family home or a multi-unit home, there are many possibilities. Don't miss out on this unique opportunity to own a piece of Westsyde paradise. Contact us today to schedule a viewing and take the first step towards making your dreams a reality. (id:26472)
Stonehaus Realty Corp
1350 Green Bay Road
West Kelowna, British Columbia
OFFERED BY THE ORGINAL OWNER RENOVATED IN 2007, this beautiful Green Bay lakefront home offers an unmatched lifestyle of relaxation, recreation, and timeless views—all in one of West Kelowna’s most desirable waterfront communities. Property Highlights 3 Bedrooms + Den …3 Bathrooms …Double Garage + Workshop …Professionally Landscaped & Fully Irrigated …Gas Fireplace (convertible to wood-burning) Lower Level Family Room & Office (Optional 4th Bedroom) Outdoor Living at Its Best Expansive Covered Deck with Remote-Controlled Private Dock with Boat Lift (boat neg) Hot Tub for Year-Round Enjoyment & Stunning Views of Quails’ Gate Vineyard Calm, Protected Waters of Green Bay—Ideal for Swimming & Boating Recent Upgrades Updated Kitchen Cabinets & Rich Hardwood Flooring 4 Ductless Split Units + 2 Modern Heating & Cooling (Forced Air Furnace + AC) Whether you’re entertaining guests on the deck, enjoying quiet evenings by the fireplace, or heading out on the water from your own dock, this is lakefront living with comfort, quality, and charm. This home offers everything you need today—with room to personalize..DID I MENION THE 21 FT SUPRA SKI BOAT WITH LESS THAN 500 HOURS WITH TRAILER INCLUDED (id:26472)
RE/MAX Kelowna
Lot B Robson Access Road
Castlegar, British Columbia
?They say the best things in life are rare, and a 2.5-acre lot this close to downtown Castlegar is exactly that. Sitting just two minutes from town, Lot B on Robson Access Road offers the perfect mix of convenience and breathing room. With a drilled well, septic PERC test approval, and easy access, you’re already ahead of the game—just bring your dream home plans. Oh, and did we mention it’s assessed at $243,000, but listed at just $189,000? That’s what we call a deal! (id:26472)
Coldwell Banker Executives Realty
Lot A Robson Access Road
Castlegar, British Columbia
They say the best things in life are rare, and a 2.5-acre lot this close to downtown Castlegar is exactly that. Sitting just two minutes from town, Lot A on Robson Access Road offers the perfect mix of convenience and breathing room. With a drilled well, septic PERC test approval, and easy access, you’re already ahead of the game—just bring your dream home plans. Oh, and did we mention it’s assessed at $243,000, but listed at just $189,000? That’s what we call a deal! (id:26472)
Coldwell Banker Executives Realty
A-673 11th Ave Avenue
Castlegar, British Columbia
Welcome to this well-maintained townhouse in the heart of Downtown Castlegar! Built in 2008, this move-in-ready home offers 3 bedrooms, 2 bathrooms, and the perfect blend of comfort and convenience. You’ll love being within walking distance to all amenities, including Kootenay Market, coffee shops, and the BC Liquor Store. The main level features a bright, functional layout, while the attached single-car garage provides easy parking and extra storage. Enjoy a small private backyard—ideal for relaxing or a bit of gardening. The basement includes unfinished space, ready for your personal touch, whether it’s a home gym, media room, or extra storage. A fantastic opportunity for first-time buyers, downsizers, or anyone looking for low-maintenance living in a prime location! (id:26472)
Coldwell Banker Executives Realty
3680 Miller Lake Fsr Forest
Falkland, British Columbia
Wow 99 Acres of Tranquil Wilderness with Vendor Financing Available!!! Come and escape the noise and discover just under 100 acres of pure serenity. Here lies your ultimate retreat from the demands of everyday life. Located directly across from the legendary Miller Lake (and yes, the fishing really is that good—let’s keep that between us), this rare opportunity features two separately titled parcels totaling 98 acres: one 37-acres and another 61-acres . A network of winding trails and access roads weaves through the property leading to a stunning 15–20 acre open pasture at its heart. Whether you dream of building your off-grid sanctuary, creating a peaceful grazing area for livestock, or establishing your own private hunting getaway, the possibilities are as vast as the landscape itself. This isn’t just land t’s a lifestyle. A chance to breathe deeply, find solitude, and live fully on your own terms. For details on Vendor Financing Options, please call 250-309-0109. Start planning your own personal lifestyle with nature. (id:26472)
Coldwell Banker Executives Realty
59 Johnstone Road
Nelson, British Columbia
Nestled in the serene surroundings of Nelson, BC, 59 Johnstone Road is a luxurious waterfront home boasting exquisite features and unmatched comfort. Step into elegance with Italian marble floors and handmade 8-foot fir entry and interior doors. The master bedroom offers a spa-like experience with a walk-in spray and steam shower, complete with a rainfall feature. Enjoy the warmth of heated floors throughout the main level and a heated driveway for ultimate winter convenience. The gourmet kitchen is a chef's dream, featuring a massive island, Wolf professional ventilation hood, granite countertops and a walk-in fridge. Plumbed for motorized blinds add to the home's sophistication. Entertainment is a breeze with wired stereo speakers inside and outside the house, as well as a full soundproof recording studio for the musician in you. Tinted windows ensure privacy, while bronzed glass exterior railings add a touch of modern elegance. The home is ideally located near world-renowned biking and hiking trails, golfing, a ski hill, and minutes away to essential amenities like the airport, schools, and hospital. Enjoy a private sandy beach, expansive wharf and breathtaking views of the lake, mountains, and city of Nelson. Experience unparalleled luxury and tranquility at 59 Johnstone Road. (id:26472)
Coldwell Banker Executives Realty
1445 Columbia Avenue
Castlegar, British Columbia
Riverview Development Property! 1445 Columbia Avenue is located in the heart of Castlegar and offers incredible views of the Columbia River! This property spans over 36,000 square feet, is zoned C2 and is ready to be developed! The city recently upgraded the services so there is a 6"" water connection as well as a 6"" sewer connection. With easy access off Columbia Avenue, this property checks all the boxes! Reach out today for a full information package. (id:26472)
Coldwell Banker Executives Realty
2335 Pass Creek Road
Castlegar, British Columbia
2335 Pass Creek Road – 50 Acres of Ranch, Farm & Equestrian Potential Welcome to 2335 Pass Creek Road, a rare 50-acre property offering the perfect balance of modern living and rural functionality. Whether you’re dreaming of ranching, sustainable farming, or equestrian pursuits, this flat and highly usable acreage is ready to deliver. The land is thoughtfully set up with a hay field, newly fenced paddocks for rotational grazing, gates, corral, and loading chute. A year-round creek runs along the southern boundary, and multiple potential build sites provide room for barns, riding arenas, stables, or even a second home. There’s also ample space for equipment, trailers, and machinery. At the heart of the property is a custom passive-solar home, designed with premium finishings, efficient mechanical systems, and expansive windows to capture natural light and sweeping views. Outdoor living is equally inviting with an 800 sq. ft. covered patio, hot tub hookup, and RV connections. A self-contained ranch hand suite offers flexibility for extended family, guests, or on-site help. This is a rare turnkey opportunity to embrace a lifestyle that blends comfort, productivity, and wide-open potential—all just minutes from town. (id:26472)
Coldwell Banker Executives Realty
Lot C Waterloo Crescent
Castlegar, British Columbia
Build your dream home! Lot C Waterloo Crescent is a flat, half-acre slice of Ootischenia that’s ready for action—whether you’re dreaming of a family home, a shop big enough for your toys, or both. With water, power, and natural gas just waiting at the lot line, you can skip the “prep” phase and jump straight to construction. Just minutes to town, drenched in sunlight, come view this amazing opportunity! (id:26472)
Coldwell Banker Executives Realty
2645 Shoreacres Road
Castlegar, British Columbia
2645 Shoreacres Road – Welcome to this well-maintained 3-bedroom, 2-bathroom home set on a private 2.8-acre property. Perfectly blending comfort and functionality, the home offers an open main floor layout and has been carefully cared for, ready for its next owner. The basement features a separate entrance, making it an excellent candidate for a secondary suite or in-law accommodation. A highlight of the property is the impressive detached four-bay shop, offering ample space for vehicles, tools, or hobbies. Additional features include a barn, greenhouse, and fenced garden, ideal for those wanting hobby farm potential or a self-sufficient lifestyle. For relaxation and entertaining, enjoy the gazebo and fire pit area—perfect for evenings with family and friends. The private well produces an abundant 45 gallons per minute, and the septic system has been recently serviced for peace of mind. Enjoy the privacy of acreage living while still being conveniently located between Castlegar and Nelson. Just minutes away are the Kootenay River, Shoreacres Beach, Brent Kennedy Elementary, and Mt. Sentinel Secondary. This property offers the ideal balance of rural tranquility, investment potential, and everyday convenience. (id:26472)
Coldwell Banker Executives Realty
832 Kootenay Road
Castlegar, British Columbia
Welcome to 832 Kootenay Road in the peaceful community of Brilliant. This three-bedroom, two-bathroom rancher with a full basement is set on a spacious 0.58-acre lot and offers beautiful views of the surrounding landscape. The property includes a detached workshop, ideal for hobbies or extra storage. While the home could use some updating, it’s brimming with potential to customize and create your dream space. Enjoy the tranquility of a quiet, private area with plenty of room to grow. A fantastic opportunity to own a solid home with great bones in a desirable location. (id:26472)
Coldwell Banker Executives Realty
1449 Cabernet Way
West Kelowna, British Columbia
Cabernet Estates offers luxurious lakeview paired villas that are thoughtfully designed with high-end finishes and smart, functional layouts. Nearly 3,000 square feet of living space is arranged in a traditional two-story floorplan. Ownership is freehold, meaning there are no strata fees or associations. Every home features premium interior finishes, chef-inspired kitchens with Miele appliances, spa-like bathrooms with heated floors, and advanced mechanical systems for year-round comfort. Designed with exceptional soundproofing, achieving a Sound Transmission Class (STC) rating of 66+ on the single common wall, they provide a tranquil living environment. The main level features a spacious great room, perfect for entertaining friends and creating lasting memories with family. Enjoy a fully fenced backyard along with the first of three covered outdoor living spaces. The upper level boasts unobstructed lakeviews from the primary suite and the versatile recreation room with a covered deck. Additionally, you have the flexibility to choose your upper level layout, either two primary suites and one bedroom or one primary suite with two equally sized bedrooms. Customization options include screened outdoor living spaces, elevators, wine displays or wine bars, EV chargers, solar panels, and, depending on lot size, an inground pool and putting green to enhance your backyard retreat. Cabernet Estates was designed for those who wish to downsize without compromising and is located in the highly desirable Vineyard Estates neighborhood of West Kelowna. List Price is plus GST. (id:26472)
Sotheby's International Realty Canada
2697 Osachoff Road
South Slocan, British Columbia
Rare 4.74-acre riverfront property featuring three separate homes, ideal for multi-family living, homesteading, or excellent rental income potential. Zoned Country Residential (R21), offering remarkably versatile uses—including tourist accommodation, home-based business, agriculture, and much more—this property provides outstanding flexibility. A high-producing 20 gpm well services the private, flat usable land, which is walking distance to both the elementary and high schools and close to the Rail Trail and nearby regional parks. Conveniently located just 15 minutes from both Nelson and Castlegar, and 40 minutes to White Water Ski Hill and Red Mountain Ski Hill. A unique opportunity to live, work, and invest in your own slice of paradise in the West Kootenays. Our Main House details are as follows • 2 bed / 3 bath • Approx. 2600 sq. ft. • Gas heat• Unfinished basement that is fully plumbed and wired • Septic • Back Deck requires resurfacing & railing. Our Small House details are as follows • 1 bed & Den • Approx. 500 sq. ft. • Baseboard heating • Septic • Interior has been fully renovated. Lastly, our Brown House details are as follows • 2bed / 2 bath • Approx. 2000 sq. ft. • Propane heat and heat pump • Unfinished basement • Sold As Is – requires substantial renovation. (id:26472)
Fair Realty (Nelson)
3588 Spiers Road
Kelowna, British Columbia
Renovated 5 bedroom home on a large lot, in an exceptional location, with a suite, a pool, and a dream shop! Feel the serenity of country living with the convenience of a 5 min drive to Okanagan Lake or 10 min to downtown Kelowna. The interior and exterior of the home were recently renovated and it shows like near new. The kitchen is fully updated from top to bottom with pot lights, stainless steel appliances, a large island with gas cooktop, wall oven, and opens up to the living room with fireplace and feature wall. Upstairs you will find 3 generous sized bedrooms, an updated full bathroom, and a primary bedroom with private covered deck oasis. This deck is sure to please and outfitted with shades which offer both privacy and the ability to take in the panoramic views of the mountains, backyard, and surroundings. Downstairs there is a laundry room and one bedroom in law suite fit for the most discerning eye with separate entrance, kitchen, living room, fireplace, and french doors to its own patio. To the back of the home is a palatial style gazebo with custom built in barbecue station and dining table with overhead gas heater, which leads to the the pool and surrounding deck. In the backyard there is a 24 x 40 shop with mezzanine, bathroom, shower, office, 16' ceilings and carport. Custom quality build, not your typical cookie cutter. Perfectly configured to take full advantage of the 0.4 acre lot, this property ticks all the boxes and then some, this is a must see! (id:26472)
Real Broker B.c. Ltd


