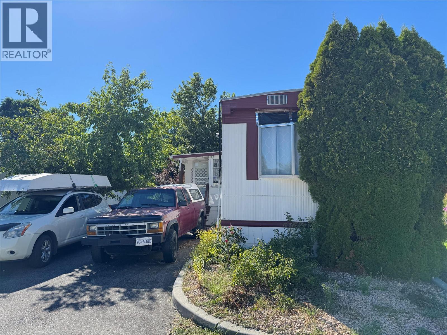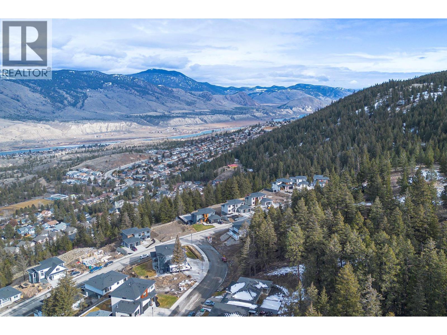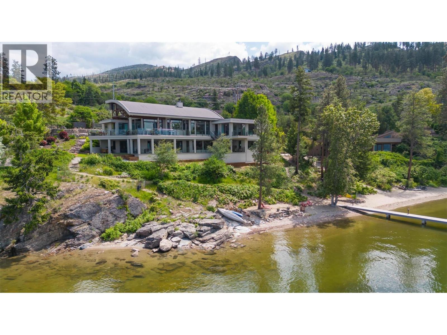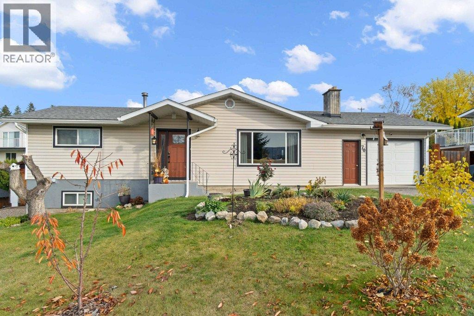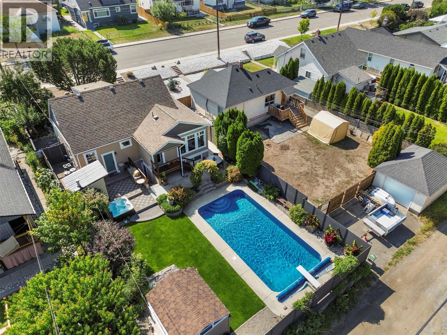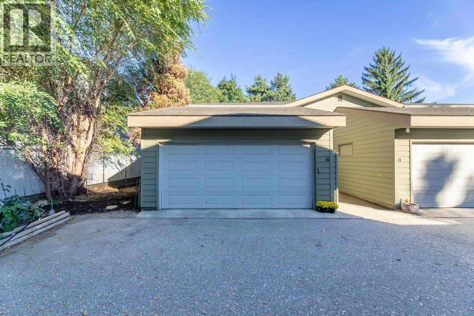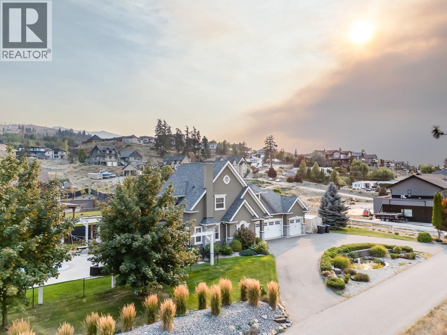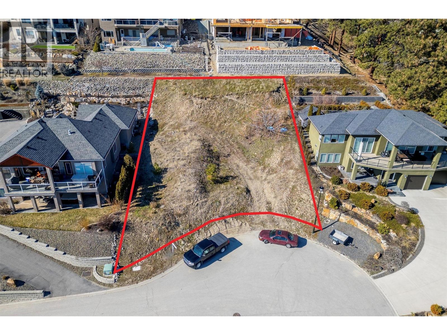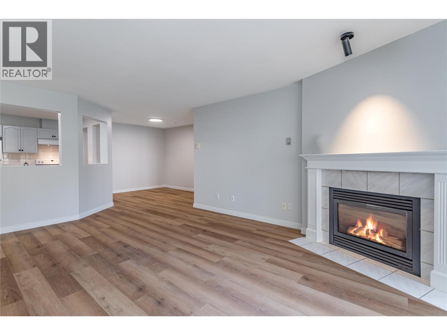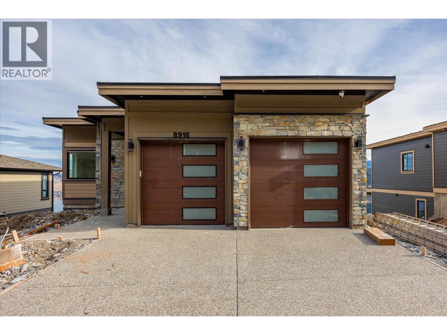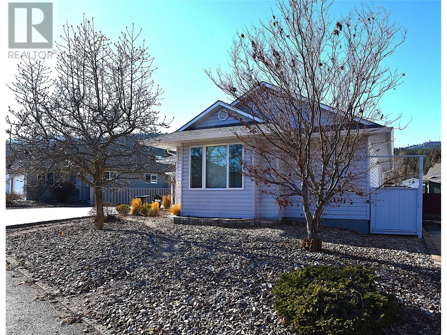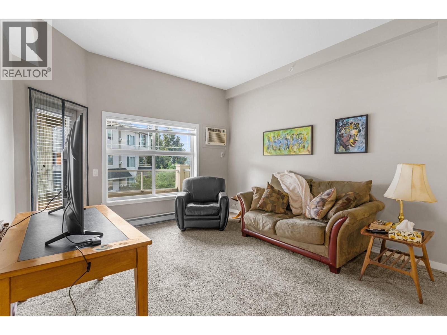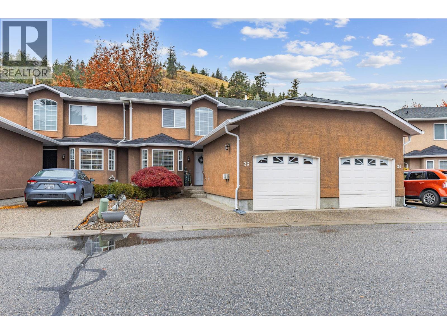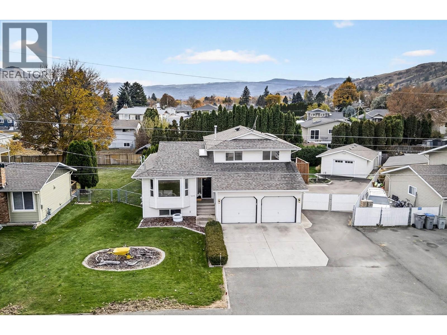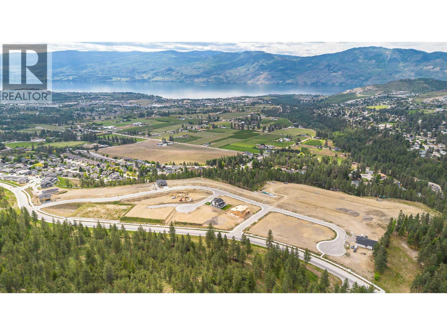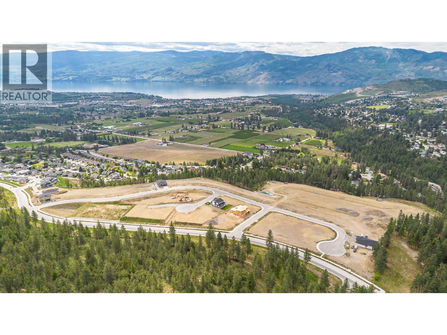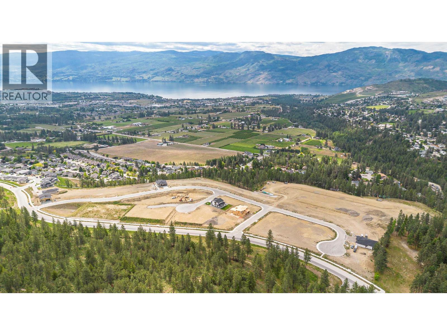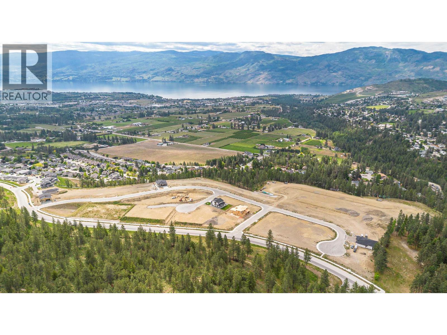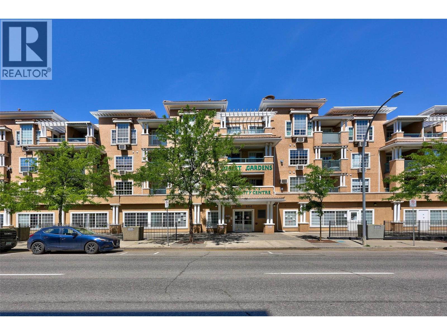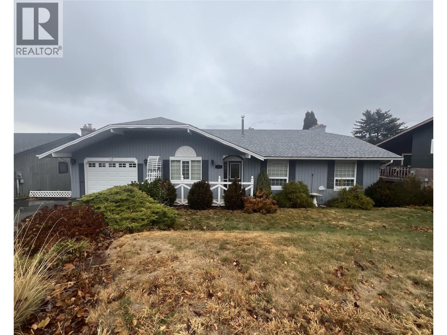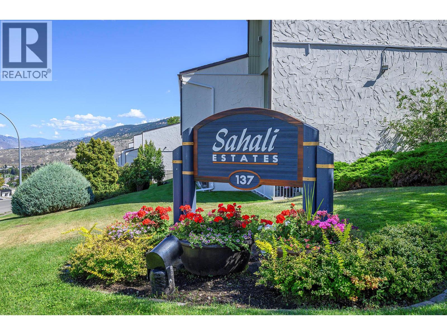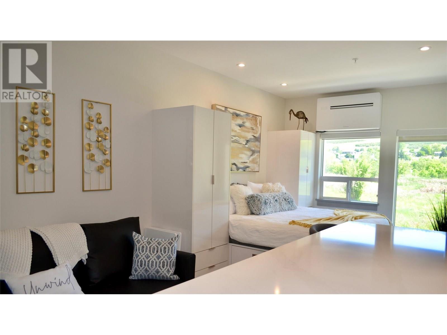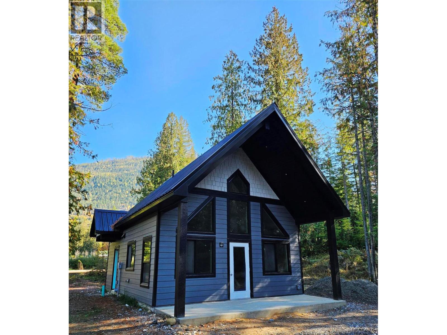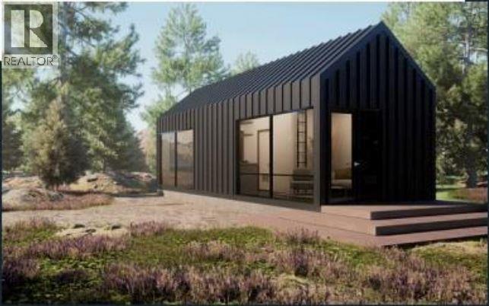Listings
8712 Steuart Street Unit# 19
Summerland, British Columbia
This 3 bedroom, 1 bathroom, single wide mobile home is situated on one of the best bays in Summokan Park. Offering a spacious yard with mature landscaping and roadway access from two sides of the property, it makes accessibility a dream. There is room for 2 vehicles to park at the front and roadway guest parking at the back. The home is well maintained with covered patio and storage room and offers forced air with its exterior heating/cooling unit. The park is well maintained with a very reasonable $550 monthly pad rent, it is limited to 2 owner/occupants aged 55+ and 2 pets are allowed with a maximum of 15"" at the shoulder. Sorry no rentals allowed. Bring your vision and call this home! (id:26472)
Parker Real Estate
2120 Lupin Court
Kamloops, British Columbia
Prime building lot in sought-after Juniper Ridge. This 0.43-acre cul-de-sac property comes with professionally designed architectural plans and R2 zoning, offering excellent flexibility. Build your custom home plus a large coach house (approx. 2,000 sq ft) at the rear or explore potential for up to four units (subject to city approval). Located in a newer, family-friendly neighbourhood with parks, trails, bike ranch, and nature areas nearby, and only about 10 minutes to city amenities. A rare opportunity for homeowners, builders, or investors in one of Kamloops’ most desirable communities. (id:26472)
Stonehaus Realty Corp
5560 Lakeshore Road
Kelowna, British Columbia
Known as Asparagus Bay, this home is built to celebrate Okanagan life. Its 1.297 acres - nurtured into an award-winning water-wise garden - offer a 5000 plus square foot house designed by Architect Robert Turik to create ideal views, a roofline that honors the surrounding hillsides, access to outdoor living spaces, sunlight exposure, & privacy. Six bedrooms & four bathrooms total! Inside, the ceiling follows curved trusses varying from 12.5 feet to 20 feet high; the main south-facing windows ensure year-round sun; European tilt windows allow for extra airflow and cross breezes; & a bank of upper windows draw in the morning light. Upstairs, the kitchen is book-ended by living spaces, the master & ensuite both provide lake views, and a one bedroom suite offers privacy to guests. Every room provides seamless access to outside, including 1100+ square feet of patio space w/ stairs to another deck below. Downstairs offers two bedrooms and one bathroom, a kitchenette, access to outdoors, storage, and another roughed-in suite with kitchen and bathroom plumbing. Outside, walk down an accessible path (the old orchard-donkey path!) to 219 feet of lakeshore frontage with beach-entrance swimming and a private 130 foot dock built in 2018, and featuring both a three tonne hoist and parking for guests. The lot is bisected by Lakeshore Road, so landscaped uplands offer additional parking, a deer-fenced garden with fruit trees and berries, space for a workshop, and long-term development/subdivision potential. Walking distance to Cedar Creek Winery, Martin's Lane, waterfront parks, & more. (id:26472)
Sotheby's International Realty Canada
70 18 Street Ne
Salmon Arm, British Columbia
GREAT LOCATION for this 3 bedroom/2 bathroom family home. The comfortable layout of the main level features an L-shaped livingroom/dining area that leads out onto a large enclosed 3 season sunroom & deck. The kitchen is very user friendly with lots of cabinets and storage. Updated flooring throughout, crown moulding and some updated lighting. The lower level has the 3rd bedroom, a large utility/storage room and a huge family room with bar area. A 4th bedroom or den could easily be added in the basement. The single car garage is over 23ft long. Private yard. Newer roof is only 3.5 years old. Plenty of storage in the 12 x 20 ft shed. A fruit lover? Enjoy the cherries, raspberries and blueberries currently planted. This home is in a great neighbourhood & close to everything including schools, walking trails, easy walking distance to downtown. This home is a must see. (id:26472)
Exp Realty
1060 Pleasant Street
Kamloops, British Columbia
Welcome to the most charming house on Pleasant Street. This spectacular 4-bedroom, 3-bathroom home embodies the essence of downtown living: well-maintained, renovated, heated, with an in-ground swimming pool, hot tub, all while situated on a stunning block steps from downtown amenities. This 2-storey charmer has undergone thoughtful renovations with no expense spared, prioritizing longevity. From the custom-designed kitchen with granite counters, beautiful tile backsplash and gas range, to the hardwood flooring throughout the main floor. The backyard oasis features a heated inground pool with built-in stairs, a hot tub, spectacular low-maintenance perennials, including a rose-archway and multiple storage sheds. Space for the whole family, this home features 2 bedrooms upstairs, 1 on the main and 1 in the basement, plus 3 renovated bathrooms. Work or play from home in the basement office and rec room, host a lifetime of family dinners in the airy and bright dining space, with the help of your dream kitchen, making everything from dinner prep to cleanup a breeze. Updated light fixtures, windows, doors, roof, siding, tankless HWT, composite privacy fencing & more, this move-in-ready home is waiting for your family! (id:26472)
Exp Realty (Kamloops)
1950 Burtch Road Unit# 10
Kelowna, British Columbia
Welcome to this exceptionally spacious 3 bed 2.5 bath townhouse, offering over 1,800 sqft of well designed living - the largest floor plan in the complex! Ideally located in a central area just steps from shopping, the Parkinson Rec Center, Capri mall, the Kelowna Farmers Market and the Sutherland active transportation corridor, this home offers both convenience and lifestyle. The main floor spans 1,000 sq ft and features an open concept living and dining area, complete with a cozy gas fireplace (with newer 2023 insert) and access to your patio through brand new sliding doors. The bright , functional kitchen boast a classic U-shaped layout with ample cabinetry , a pantry and direct access to the double garage - making unloading groceries quick and easy. You'll also find main floor laundry , extra storage and a 2 piece powder room. Upstairs, the generous primary suite includes a walk-in closet and a 4 piece ensuite bath. 2 additional bedrooms, a 4 pc bath and a large storage room complete the upper level. Additional highlights include: - Newer (2023) 4 head heat pump for year round comfort - Windows redone in 2013-2014 -Double garage -Family friendly, and PET friendly complex, 2 dogs allowed, up to 24 inches at the withers -Strata fees: $452.34/month (Floor plan measurements taken from IGUIDE) This home is ideal for families, professionals, or active retirees looking for space, comfort and a walkable location. Don't miss this opportunity! QUICK POSSESSION! (id:26472)
Skaha Realty Group Inc.
5308 Upper Mission Drive
Kelowna, British Columbia
Welcome to 5308 Upper Mission Drive—an exceptional 4 bed, 4 bath home on 1.4 private acres in one of Kelowna’s most desirable neighborhoods. This beautiful property combines luxury, privacy, and flexibility with a stunning in-ground pool, a self-contained suite, and zoning for a carriage home—offering endless possibilities for multi-generational living or future development. Inside, the home boasts a bright, open-concept layout with large windows, hardwood flooring, and quality finishes throughout. The kitchen is a chef’s dream with custom cabinetry, quartz countertops, and seamless flow into the living and dining areas—perfect for entertaining or relaxing with family. Upstairs, spacious bedrooms offer comfort and stunning views, while the lower level features a full suite with separate access. Step outside to your own backyard oasis, complete with a saltwater pool, generous patio space, and mature landscaping that provides the ultimate in privacy. RV and boat parking abound. Located minutes to top schools, wineries, hiking, and the lake, this home is the full package for those seeking lifestyle and investment potential in the Upper Mission. (id:26472)
Vantage West Realty Inc.
Stilhavn Real Estate Services
6486 Sherburn Road
Peachland, British Columbia
Here’s your chance to build in one of Peachland’s most peaceful pockets. This cul-de-sac lot offers a beautiful, elevated view of Okanagan Lake and sits in a neighbourhood known for its calm, friendly atmosphere. It feels tucked away, yet you’re still close to everything — an easy drive to Penticton, Kelowna, and the airport. What makes this property stand out is how ready it is for your vision. The seller has already completed key prep work including the survey, geotechnical report, and architectural plans, giving you a strong head start. And unlike many newer subdivisions, there’s no pressure to rush. Bring your own builder, choose your own design, and move forward on your timeline. If you’ve been waiting for a lot with views, flexibility, and a truly relaxed setting, this is one worth paying attention to. (id:26472)
Exp Realty
Exp Realty (Kamloops)
3806 35 Avenue Unit# 309
Vernon, British Columbia
Exceptional opportunity to own a renovated, spacious, and bright property in one of Vernon's most convenient and sought after areas. This move in ready 1300 sq. ft. condo has been well renovated: NEW flooring, NEW paint, NEW lighting, and an upgraded kitchen. Features include a private deck with serene mountain slope views (perfect for deer watching!), and a highly desirable split-bedroom layout for maximum privacy. The spacious primary suite even includes a private ensuite bath. Building amenities are excellent: SECURE underground parking, dedicated storage locker, a common room including library and billiards, and lots of visitor parking. Fantastic location close to all services: transit, schools, shopping, & Downtown. One pet allowed. This property is ideal for any savvy investor, and especially for first time buyers or downsizers seeking low maintenance quality of life. AFFORDABLE, UPGRADED, & CONVENIENT. book your showing today! (id:26472)
Century 21 Assurance Realty Ltd
8916 Tavistock Road
Vernon, British Columbia
4-BEDROOM + DEN, 5-BATHROOM, THREE-LEVEL HOME WITH STUNNING LAKE VIEWS ON EVERY LEVEL! The airy main level greets you with breathtaking views through dual sliding doors that lead to the expansive upper balcony. The open-concept kitchen features quartz countertops, ample cabinet space, and a large island—perfect for hosting. The primary bedroom offers lake views, balcony access, a luxurious 5-piece ensuite, and a walk-through closet. The main floor also includes a well-sized den, a 2-piece powder room, a bright living room, dining area, mudroom, and direct garage access. The lower floor showcases a split design with a family room separating two lake-view bedrooms, each with balcony access. One bedroom has a large walk-through closet, as well as a 3-piece en-suite. This level also includes a large laundry room, a 4-piece bathroom, an additional bedroom (or flex space), a utility room, and under-stair storage. The walk-out basement is an entertainer’s dream with a huge recreation room, a built-in bar, a 3-piece bathroom, additional under-stair storage, and direct access to its own lake view patio! Don’t miss this incredible opportunity! (id:26472)
Royal LePage Kelowna Paquette Realty
606 Nighthawk Avenue
Vernon, British Columbia
Welcome to 606 Nighthawk Avenue in Parker Cove! This lovely 2-bedroom, 2.5-bathroom rancher offers fantastic parking options, including space for your boat or RV plus a convenient sani-dump—perfect for those who love to explore the Okanagan. Set on a spacious lot just minutes from the beach, this beautifully maintained, custom-built home is an ideal choice for anyone seeking an affordable and comfortable retirement lifestyle. The modern level-entry design features a kitchen with abundant cabinetry and generous counter space, a welcoming living room with a cozy gas fireplace and vaulted ceilings, and a large primary bedroom complete with a walk-in closet and 4-piece en-suite. Additional comforts include central air, built-in vacuum, and a 4-foot crawl space providing ample storage. Recent updates—such as vinyl plank flooring, fresh paint, new backsplash, and updated countertops—add to the home’s appeal. The landscaped backyard is mostly fenced and includes a patio with an awning and a charming gazebo, perfect for relaxing or summer dining. From the front of the home, you can enjoy a view of Lake Okanagan—it’s truly that close. And on clear evenings, the twinkling lights of the surrounding hills and resorts create a magical backdrop. The registered lease runs until 2043, with an annual payment of $4,488.74 ($388.83/month). (id:26472)
RE/MAX Vernon
515 Houghton Road Unit# 311
Kelowna, British Columbia
Top-Floor 2-Bed, 2-Bath Condo in Prime Location – Welcome to Magnolia Gardens! Welcome home to this beautifully appointed top-floor 2-bedroom, 2-bathroom condo, ideally located just steps from shopping, dining, and public transit. The spacious primary suite features a large ensuite complete with a relaxing soaker tub and a walk-in glass shower. The kitchen offers ample storage space and opens seamlessly to the living area—perfect for entertaining guests or enjoying a quiet evening in. Step outside onto your large, private patio and take in the Okanagan summers in your own peaceful retreat. Located in the sought-after Magnolia Gardens complex, this well-maintained building offers excellent amenities including a fully equipped gym, a welcoming clubhouse, and a social room—ideal for gatherings or casual relaxation. (id:26472)
Royal LePage Kelowna
535 Glenmeadows Road Unit# 33
Kelowna, British Columbia
1,667 sq. ft. townhouse, featuring 3bedrooms—highlighted by a convenient main floor master suite for easy living. The airy loft family room above offers a fantastic space for relaxation, movie nights, or a home office. Step outside to your meticulously landscaped, private backyard that creates a serene retreat for outdoor gatherings and summer soirees. With a single garage and an additional parking spot, parking is never an issue! Located in a vibrant community, you’re just a stroll away from top-rated elementary schools, trendy shops, delicious dining options, and local coffee hotspots. Plus, nature enthusiasts will love the nearby trails, and UBC is easily accessible for students and professionals alike. (id:26472)
Exp Realty (Kelowna)
787 Morven Drive
Kamloops, British Columbia
This meticulously maintained 4-bedroom, 4-bathroom four-level split in Westsyde is loaded with key modern upgrades and boasts an amazing backyard! The main floor offers an airy, open plan living/dining space leading to a sunlit kitchen with new countertops, refaced cabinets, and eating nook. This area seamlessly connects to a generous family room featuring a cozy gas fireplace, a powder room and ample main-floor laundry with access to the double car garage. The upper level hosts a private primary suite, with a stunning 5 pc ensuite & walk-in closet, two spacious secondary bedrooms, and a full 4-piece, skylit bathroom complete with a brand-new bathtub & tile surround. The lower level offers a large recreation area, a fourth bedroom, another 3-piece bath, and a 5-foot crawl space for abundant storage. Significant mechanical and cosmetic upgrades include a new furnace, AC, hot water tank, upgraded 200-amp electrical panel, new flooring, and refreshed bathroom fixtures. The secluded, fully fenced backyard is an absolute oasis and entertainer’s dream: a stunning above-ground pool with a fantastic new pool deck, hot-tub, beautifully landscaped garden space, and patio access just off the family room. Practical features include a huge 24'x18' wired detached workshop, prime RV parking with power hookup, plenty of parking, u/g sprinklers, and two garden sheds. A truly exceptional family residence! (id:26472)
Century 21 Assurance Realty Ltd
Lot 40 Eagle Bluff Drive
West Kelowna, British Columbia
There is lots of activity these days at Smith Creek West!! Don't even consider starting your new home without having an in depth look at the gorgeous surroundings that await you here. You'll find the most attractive homesite pricing to be had in West Kelowna and perhaps the Valley! This exciting family neighborhood is sure to delight with its spectacular lake, mountain, and rural vistas, easy access and proximity to all the ever expanding amenities of West Kelowna. Designed to integrate well with the native environment, and respect the history of the area, a quiet walk, hiking, mountain biking, and more are all available at your back door. We are confident that you’ll find something that satisfies your home design preferences, space requirement and budget with the same stunning natural surroundings, neighbourhood focus, easy access, and proximity to the amenities that lead to a very quick “sellout” of the previous phase. An 18 month time limit to begin construction, and the fact that you can bring your own builder are further attractions. Right now! is a great time to take it all in. (id:26472)
RE/MAX Kelowna
Lot 36 Eagle Bluff Drive
West Kelowna, British Columbia
There is lots of activity these days at Smith Creek West!! Don't even consider starting your new home without having an in depth look at the gorgeous surroundings that await you here. You'll find the most attractive homesite pricing to be had in West Kelowna and perhaps the Valley! This exciting family neighborhood is sure to delight with its spectacular lake, mountain, and rural vistas, easy access and proximity to all the ever expanding amenities of West Kelowna. Designed to integrate well with the native environment, and respect the history of the area, a quiet walk, hiking, mountain biking, and more are all available at your back door. We are confident that you’ll find something that satisfies your home design preferences, space requirement and budget with the same stunning natural surroundings, neighbourhood focus, easy access, and proximity to the amenities that lead to a very quick “sellout” of the previous phase. An 18 month time limit to begin construction, and the fact that you can bring your own builder are further attractions. Right now! is a great time to take it all in. (id:26472)
RE/MAX Kelowna
Lot 35 Scenic Ridge Drive
West Kelowna, British Columbia
There is lots of activity these days at Smith Creek West!! Don't even consider starting your new home without having an in depth look at the gorgeous surroundings that await you here. You'll find the most attractive homesite pricing to be had in West Kelowna and perhaps the Valley! This exciting family neighborhood is sure to delight with its spectacular lake, mountain, and rural vistas, easy access and proximity to all the ever expanding amenities of West Kelowna. Designed to integrate well with the native environment, and respect the history of the area, a quiet walk, hiking, mountain biking, and more are all available at your back door. We are confident that you’ll find something that satisfies your home design preferences, space requirement and budget with the same stunning natural surroundings, neighbourhood focus, easy access, and proximity to the amenities that lead to a very quick “sellout” of the previous phase. An 18 month time limit to begin construction, and the fact that you can bring your own builder are further attractions. Right now! is a great time to take it all in. (id:26472)
RE/MAX Kelowna
Lot 44 Flume Court Court
West Kelowna, British Columbia
There is lots of activity these days at Smith Creek West!! Don't even consider starting your new home without having an in depth look at the gorgeous surroundings that await you here. You'll find the most attractive homesite pricing to be had in West Kelowna and perhaps the Valley! This exciting family neighborhood is sure to delight with its spectacular lake, mountain, and rural vistas, easy access and proximity to all the ever expanding amenities of West Kelowna. Designed to integrate well with the native environment, and respect the history of the area, a quiet walk, hiking, mountain biking, and more are all available at your back door. We are confident that you’ll find something that satisfies your home design preferences, space requirement and budget with the same stunning natural surroundings, neighbourhood focus, easy access, and proximity to the amenities that lead to a very quick “sellout” of the previous phase. An 18 month time limit to begin construction, and the fact that you can bring your own builder are further attractions. Right now! is a great time to take it all in. (id:26472)
RE/MAX Kelowna
554 Seymour Street Unit# 202
Kamloops, British Columbia
Welcome to downtown living in the popular Desert Gardens building! This bright and inviting 2-bedroom, 1-bath corner unit offers added privacy and a fabulous covered deck with a lush garden feel—perfect for enjoying the surrounding trees in bloom. The open-concept layout features updated counters, flooring, and fresh paint throughout. A cozy gas fireplace adds warmth to the spacious living area. The primary bedroom has access to deck and includes a large walk in closet. The 2nd bedroom has a convenient Murphy bed for when needed making this a great flex room depending on needs . Enjoy the convenience of in-unit laundry and the benefits of a well-maintained building with no age restrictions and pets allowed (with restrictions). Includes 1 underground parking stall and 1 storage locker, both assigned by strata. Located in the heart of Kamloops, you're just steps from shopping, dining, riverside parks, and transit. A great opportunity for comfortable, low-maintenance living in a vibrant community! (id:26472)
Royal LePage Westwin Realty
2392 Qu'appelle Boulevard
Kamloops, British Columbia
Long-time owner of this family home located in central Juniper close to the elementary school and park. This home originally had 3 bedrooms on the level entry main floor but needs a wall constructed to separate the primary bedroom and ensuite. Spacious living area with wood fireplace and partially separated dining room. The kitchen has lots of counter space and is located next to the garage for easy grocery transport. Downstairs was being utilized as a master suite with a very large walk-in closet and a huge bathroom. This could easily be converted to a suite with separate entrance or a rec room, extra bedroom, and you would still have a large storage room. The backyard is fully fenced and has lovely mountain views from the covered deck. Lots of potential here in this wonderful family home in a great location. (id:26472)
Century 21 Assurance Realty Ltd
137 Mcgill Road Unit# 33
Kamloops, British Columbia
This amazing townhouse in lower Sahali features a top floor end unit with beautiful east facing views. Bright open concept livingroom with vaulted ceilings, diningroom, kitchen, sunroom and 3 good sized bedrooms including main bedroom with a 4 piece ensuite, walk-in closet and covered sundeck. There is also a 4 piece main bathroom, laundryroom and good storage. Updates include furnace, central air and hot water on demand all done in 2024. Includes 1 covered parking stall. This complex is in a great central Sahali location close to all amenities and is a must to view! (id:26472)
RE/MAX Real Estate (Kamloops)
2555 Lakeshore Road Unit# 221
Vernon, British Columbia
Discover your perfect retreat at Vita. This stylish, modern design studio offers a unique blend of privacy and convenience, making it an ideal choice for full-time living, short term rentals or a charming pied-a-terre in the picturesque Okanagan. Just steps from the stunning Okanagan Lake beaches, allowing you to enjoy lakefront leisure anytime. This studio comes fully furnished - with a luxurious king bed, ensuring ultimate comfort from day one. A fully equipped kitchen with modern appliances and ample counter space for meal preparation. The unit includes air conditioning for year-round comfort and an in-unit laundry setup, plus an additional larger machine on the same floor. Enjoy breathtaking valley views from your own personal outdoor space for hosting or relaxing. Vita boasts a range of amenities including a well-equipped gym, a tennis/pickleball court and a refreshing outdoor pool—perfect for unwinding after a day of work, golf, or wine touring. Additionally, there is a storage locker located across the hall for your skis, paddle boards, bikes, or golf clubs. Vita also offers complimentary EV charging stations on-site for owners or guests. This exceptional studio at Vita offers both relaxation and recreation in a sought-after location. Contact your local real estate agent today to explore all that Vita has to offer and make this dream property your own. (id:26472)
Exp Realty (Kelowna)
16321 Woolgar Road Unit# 2 Lot# Bb2
Crawford Bay, British Columbia
This charming 1 bedroom, 1 bathroom cottage offers a warm and welcoming retreat with comfortable main level living and a versatile loft that can serve as a guest room, home office, or creative studio. Settle in, breathe in the quiet, and enjoy moments that feel unrushed and genuine. Relax on the peaceful covered front deck and take in the tranquil setting—perfect for your morning coffee or evenings with friends. Located just steps from the first tee box and minutes from Crawford Bay’s local market, gas station, restaurants, and artisan shops, this property combines comfort, convenience, and connection to nature. Surrounded by the natural beauty of the Kootenays, Kokanee Springs Resort is where your ideal escape becomes reality- fill your days with outdoor adventure at your own pace. Resort amenities include the renowned Kokanee Springs Golf Course, a cedar barrel sauna, disc golf, and Refresh Kitchen & Bar, all right on site. From scenic trails and pristine beaches to time well spent with friends on the fairway, this isn’t just a vacation—it’s a lifestyle you’ll look forward to returning to, season after season! Note: The home is not yet built, nearing completion. (id:26472)
Century 21 Assurance Realty Ltd
16321 Woolgar Road Unit# 1 Lot# Bb1
Crawford Bay, British Columbia
This inviting home features a modern design with an open-concept layout, 1 main floor bedroom and bathroom and bright, sunlit living spaces that make it feel instantly welcoming. A spacious loft offers versatile potential — perfect for use as a second bedroom, home office, or cozy retreat. You’ll love the contemporary finishes and thoughtful details that blend style and comfort throughout. The airy living area flows seamlessly. Ideally located just steps from the first tee box and minutes from Crawford Bay’s local market, gas station, restaurants, and artisan shops, this property offers the perfect balance of convenience and connection to nature. Nestled in the stunning Kootenays, Kokanee Springs Resort is your gateway to effortless relaxation and outdoor adventure. Resort amenities include the renowned Kokanee Springs Golf Course, a cedar barrel sauna, disc golf, and Refresh Kitchen & Bar—all just outside your door. Plus- a unique opportunity to participate in the resort’s rental program, allowing you to generate income while enjoying your vacation home. From scenic forest trails and pristine beaches to time spent on the fairway with friends, this is more than just a getaway—it’s a lifestyle that welcomes you back season after season! Note: The home is not yet built. (id:26472)
Century 21 Assurance Realty Ltd


