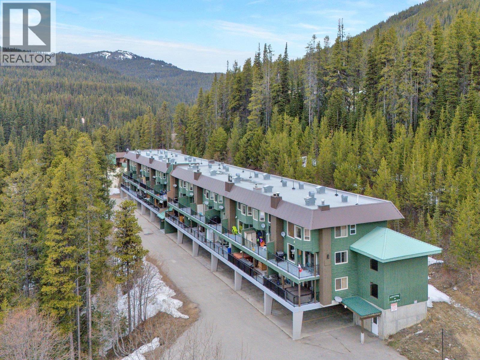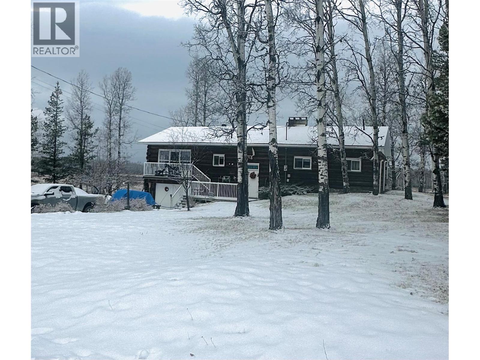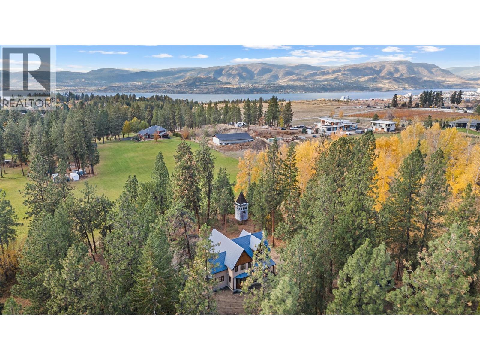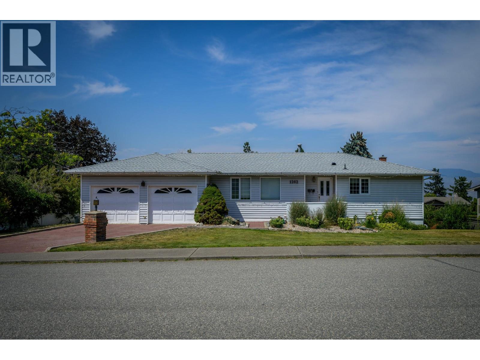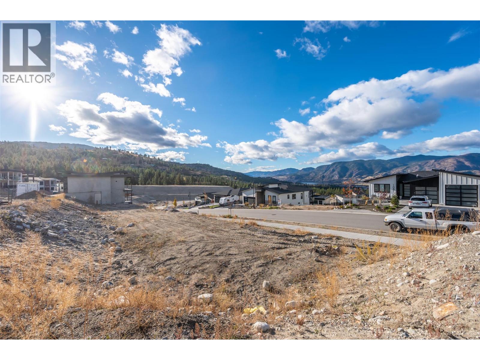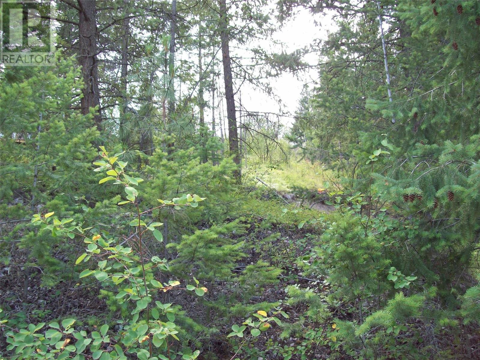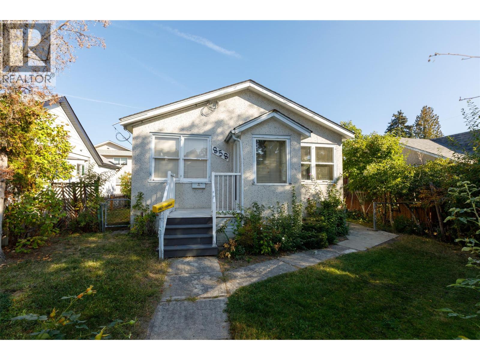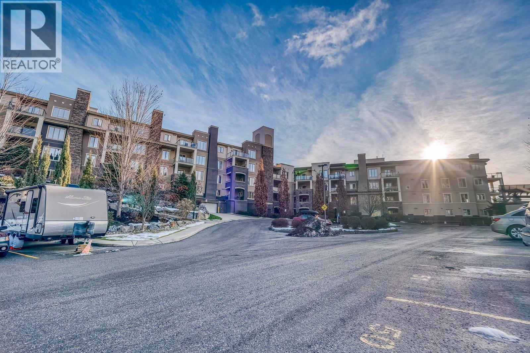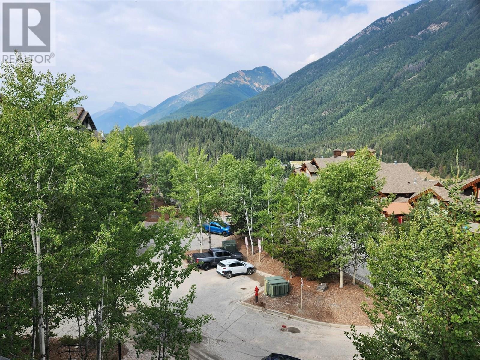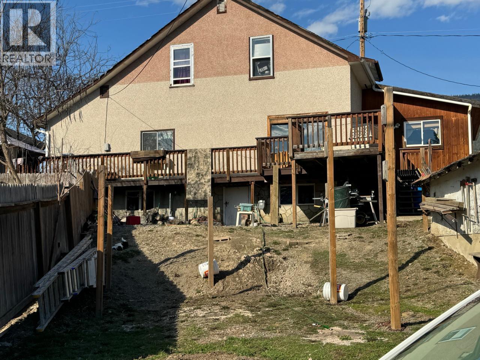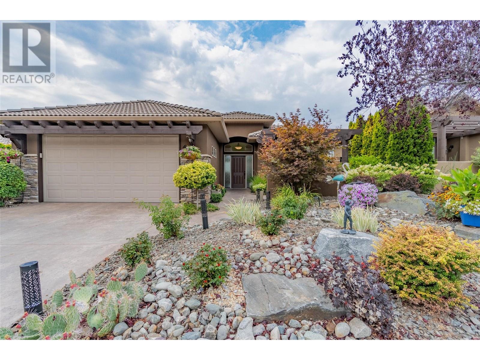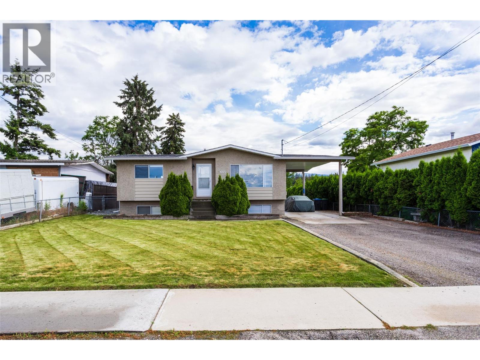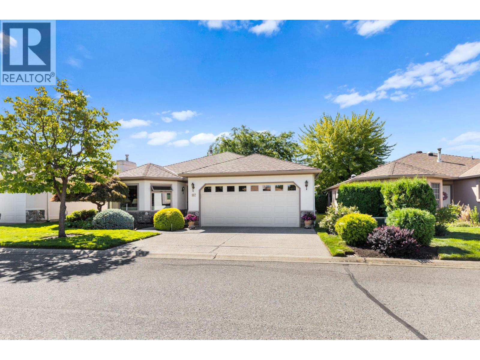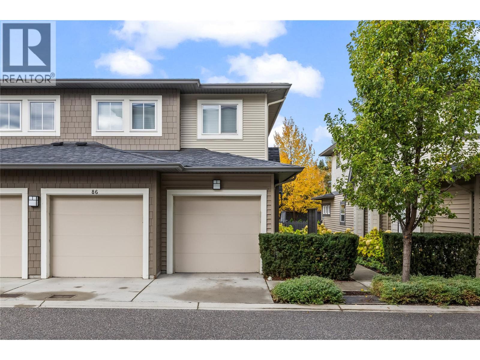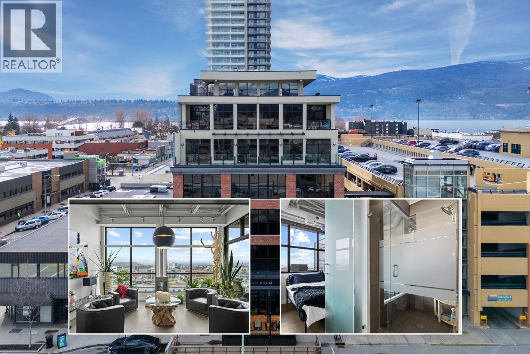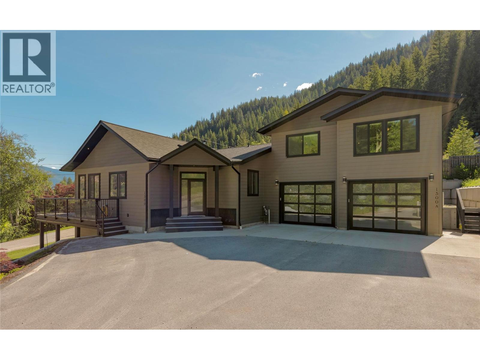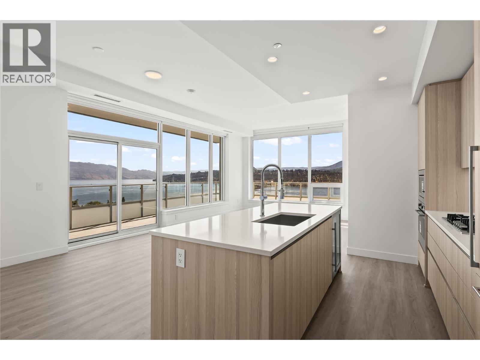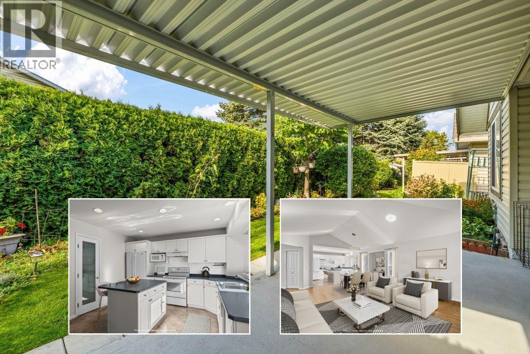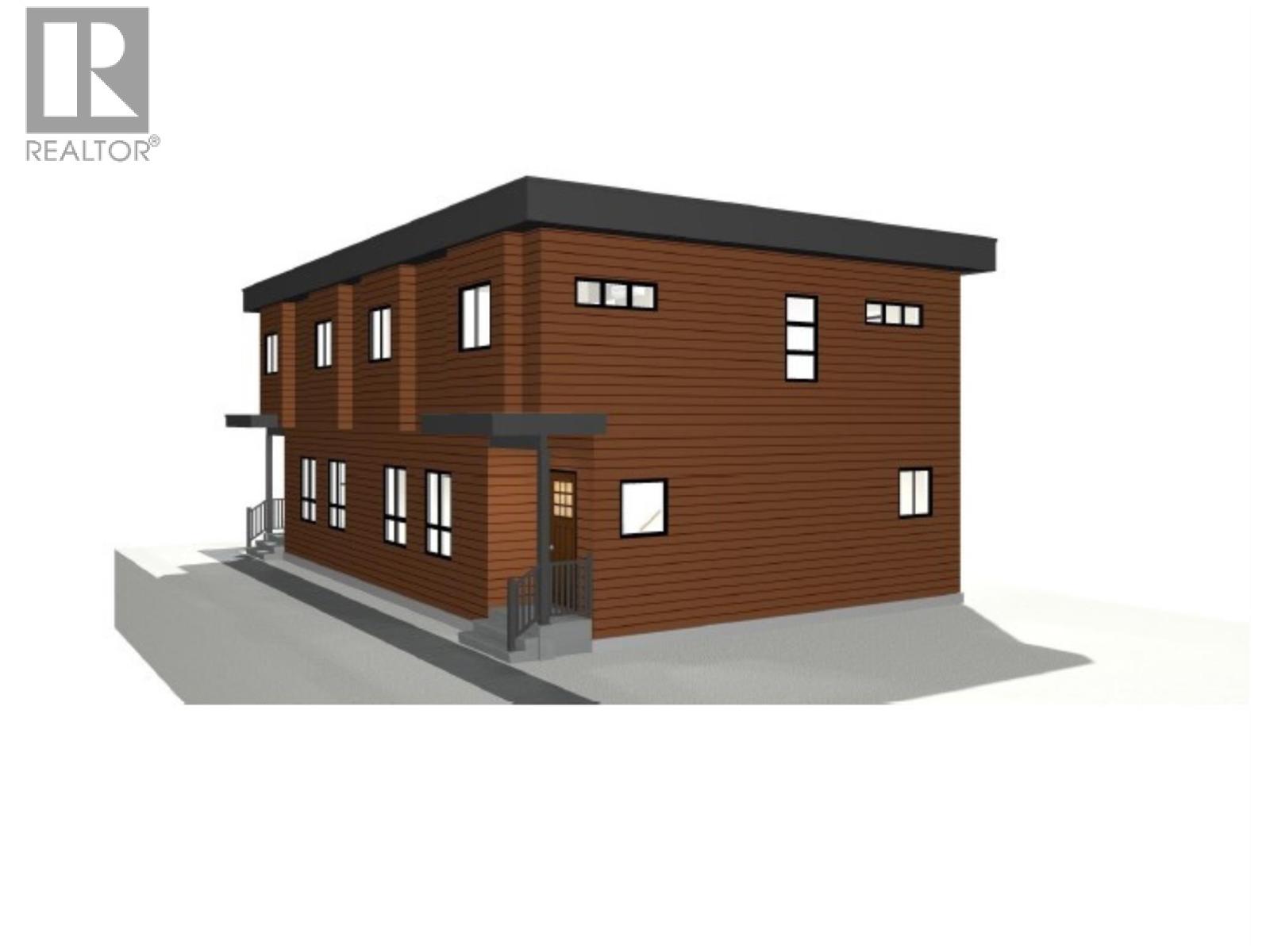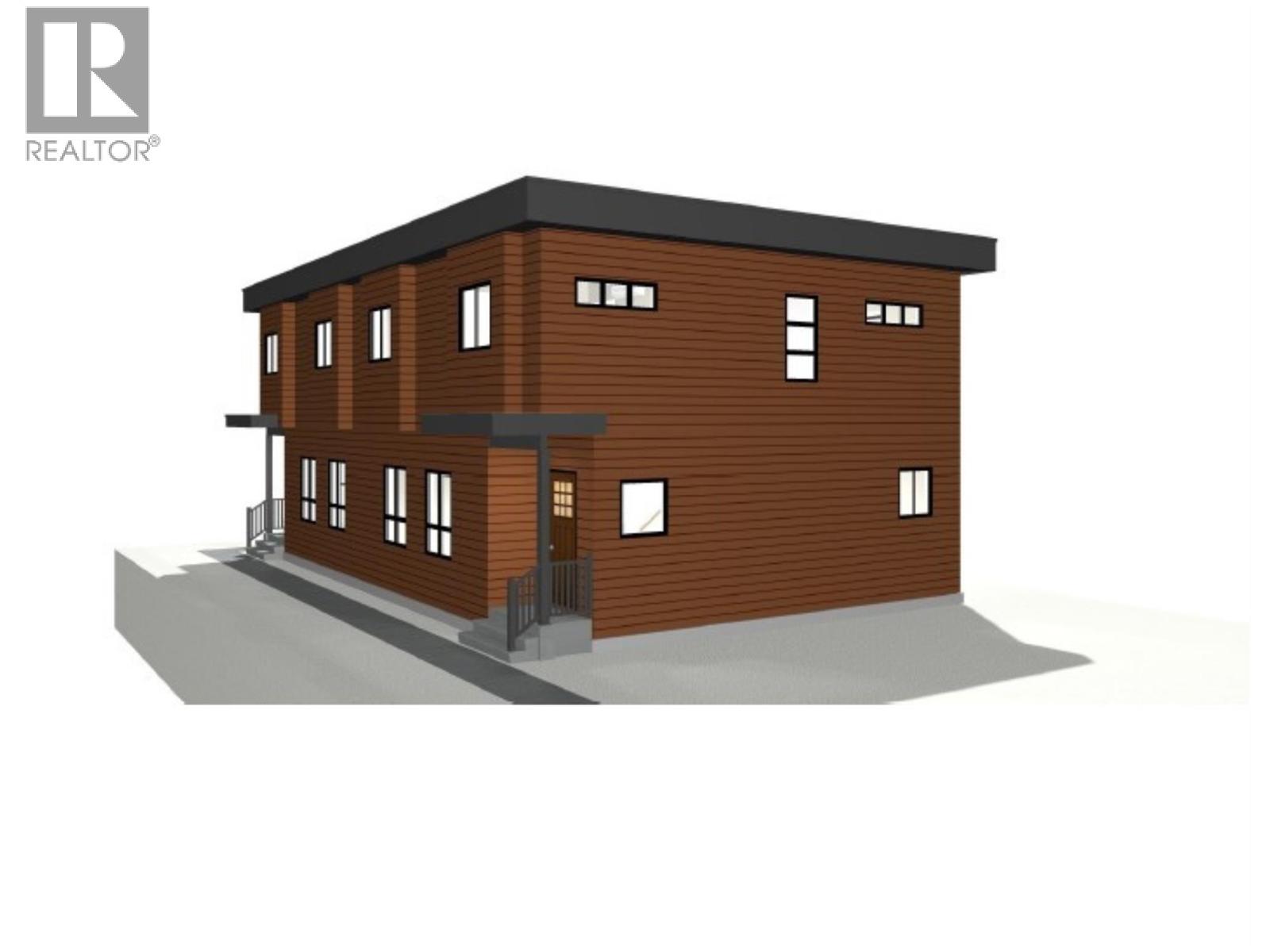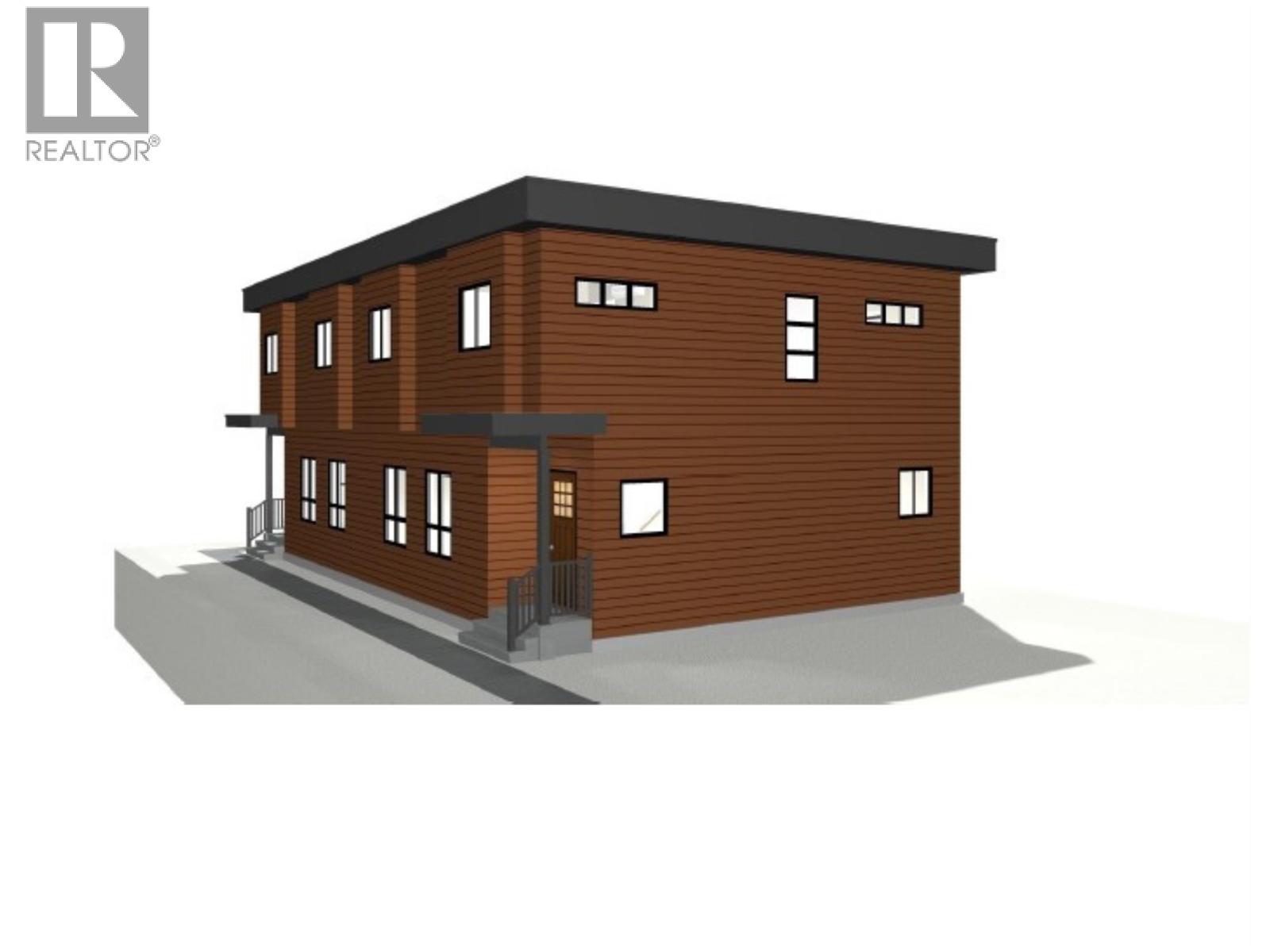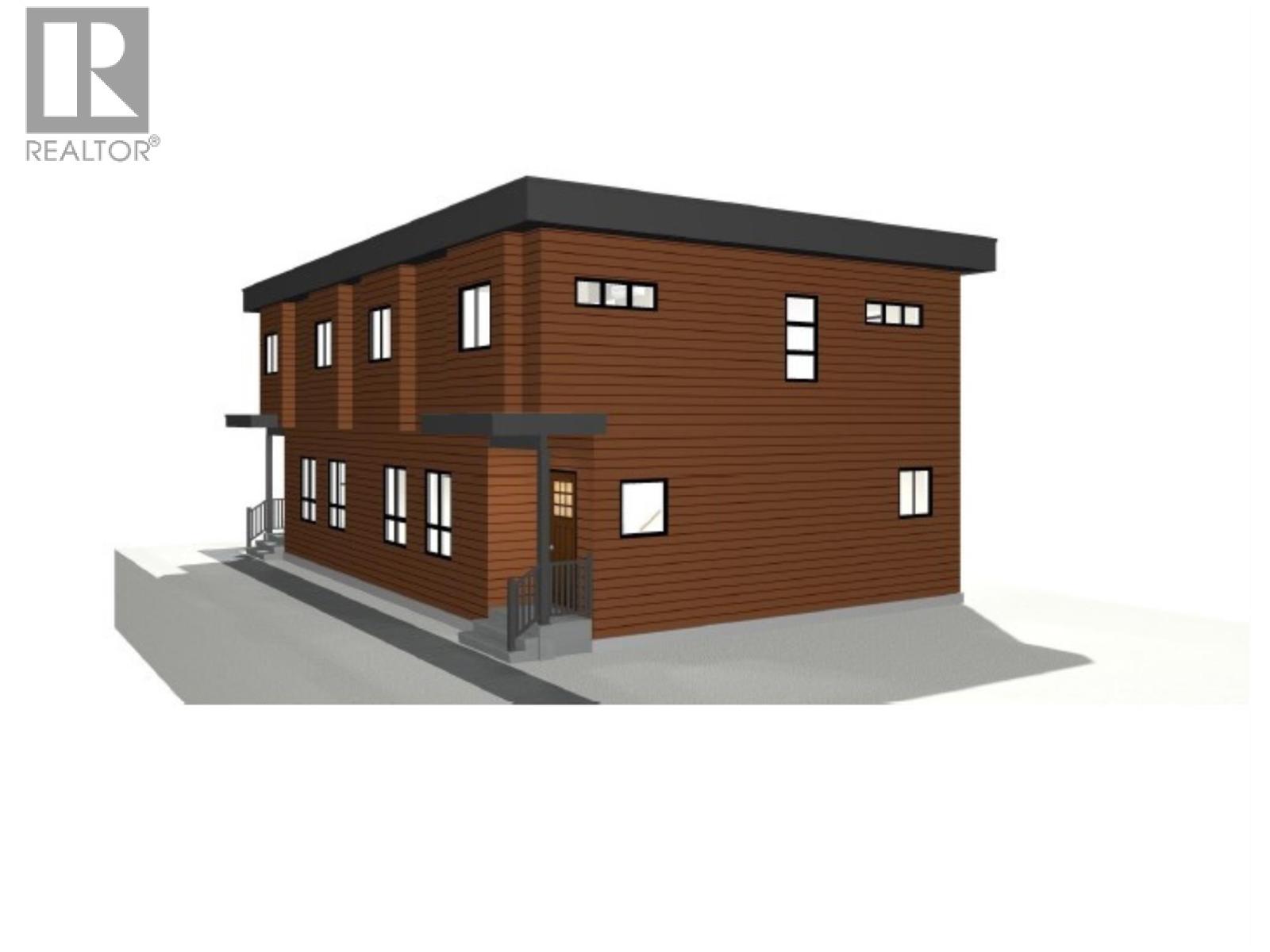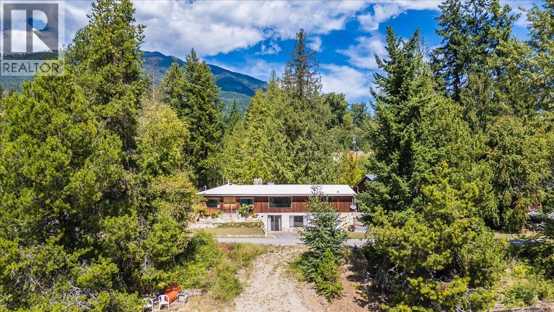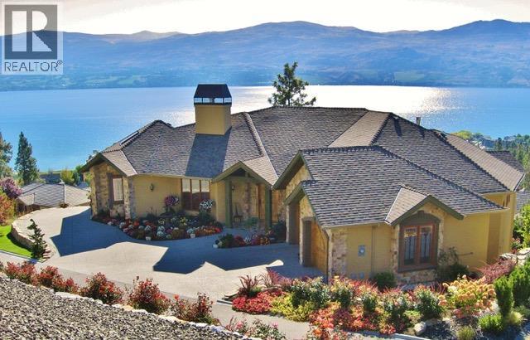Listings
225 Clearview Road Unit# 903
Apex Mountain, British Columbia
Experience the ultimate ski getaway with this spacious townhome. Spread across two levels, this unit is perfect for families or groups seeking a cozy mountain retreat. The open-concept main floor features oversized rooms, including a bright living room with a decorative decommissioned fireplace and a spacious dining area. Step out onto the expansive 18x6 deck to take in stunning views of the ski hill. The full-sized kitchen includes a window overlooking a serene, forested hillside, while a convenient laundry nook and a half bath complete the main level. This unit is tastefully updated with fresh colors, newer appliances, and thoughtful touches for a warm atmosphere. It comes fully furnished, ready for you to move in and start enjoying mountain living. Added features include an outdoor heated ski locker, two covered tandem parking spaces, and a covered exterior walkway entrance. The complex welcomes all ages, allows rentals (including short-term), and is pet friendly. The unit is located within walking distance of the lifts, skating loop, hockey rink, and village center This townhome offers the perfect blend of privacy, convenience, and breathtaking mountain views. Contact the listing agent today for more information or to schedule a showing. Great monthly rental income of $1,800.00 until April 1st. (id:26472)
Chamberlain Property Group
2959 Sawchuk Road
Chetwynd, British Columbia
LOG HOME OUT JACKFISH! This 4 bedroom, 3 bathroom home has a newly drilled well and offers privacy and solitude. The bright log home has views of the fenced fields from the large deck. The galley style kitchen is spacious and bright. There is a cozy fireplace in the living room where you can relax and enjoy this quiet property that is only 15 minutes from town. This sale is contingent to the approved subdivision being completed, which will leave the home with 10 acres. (id:26472)
Royal LePage Aspire Realty
4670 Stewart Road E
Kelowna, British Columbia
Nestled in the heart of South East Kelowna, this remarkable 11.82-acre property on a quiet no-thru road backing onto Myra Canyon Provincial Park, offering unmatched privacy and connection to nature. This exceptional estate blends tranquility, natural beauty, and vision—offering fully approved architectural and landscape plans for a luxurious modern farmhouse renovation and estate transformation. The existing 2,037 sq. ft. residence has been taken to the studs and is ready for immediate redevelopment, with building permit, engineering, and footings inspection already complete. The comprehensive concept by Blue Vision Design and Okanagan Landscape Studio envisions a high-end country home with outdoor kitchen, entertainment deck and hot tub, firepit area, greenhouse, and boutique agricultural or event potential. Infrastructure planning and budgeting are complete, providing a clear, turn-key pathway to completion. Whether you choose to execute the ready-to-build plans or tailor them to your own dream, the Stewart Farm Estate stands as a rare opportunity to create one of Kelowna’s most distinctive rural residences—where luxury meets legacy amid the Okanagan’s iconic landscape. Please visit the virtual tour link for renderings of home and land. (id:26472)
Royal LePage Kelowna
1262 Gibraltar Wynd
Kamloops, British Columbia
Centrally located level entry home with a ton of great features including double attached garage, in-law suite potential, drive through access to the yard with potential for a detached shop, pool or garden house (contact city of Kamloops). The main floor features hardwood throughout, an updated kitchen with stone counters, stainless steel appliances including a gas range, and abundant cabinet space. The kitchen flows into the bright living and dining rooms, which have large windows and a sliding door to a spacious patio with stair access to the yard. This level also offers three bedrooms, a 4pc main bath, and a 2pc ensuite in the primary. Two bedrooms were combined into one, but sellers will reinstall the wall if desired. The daylight walkout basement has a family room, games area with laundry hookups, tons of storage closets, a 4pc bath, and a fourth bedroom. Separate entry offers in-law suite potential. The landscaped, low-maintenance yard is partially fenced and private, with space for a pool or shop, plus easy drive-through access on the north side. The garage includes a workshop space and direct yard access. Ample parking plus street parking available. Located steps to shopping, transit, amenities, and schools on a quiet, sought-after street. Easy to show with quick possession possible. Swim spa not included but negotiable. (id:26472)
Century 21 Assurance Realty Ltd
1084 Antler Drive
Penticton, British Columbia
Experience elevated living at The Ridge, Penticton—where rolling hills, panoramic views, and the sunny South Okanagan lifestyle come together. Enjoy year-round recreation with nearby beaches, golf, ski hills, and scenic trails right outside your door. Choose your own builder and design your dream home on spacious lots offering mountain, city, or lake views. Exceptional value and breathtaking surroundings—your dream lifestyle starts here! (id:26472)
RE/MAX Penticton Realty
358 Mountain Drive
Vernon, British Columbia
Westshore Estates is an ideal spot for the individual who enjoys the peace an quiet of nature. Close proximity to the Iconic Fintry campground and Fintry Falls and the Evely camp ground. Westshore Estates is approximately 30 minutes from Vernon and 45 minutes from West Kelowna. The residents of Westshore Estates are permitted to use the Killiney Beach complete with boat launch, picnic tables, dog beach and parking. There are family parks in the Westshore Estates subdivision as well for the family to enjoy. There is no timeline to build. This lot has not been prepped for building and is sloped. (id:26472)
Royal LePage Downtown Realty
858 Cawston Avenue
Kelowna, British Columbia
Affordable north end character home just a short walk to the beach, bars, restaurants and all the amenities downtown Kelowna has to offer! This 3 bedroom, 1 bath rancher-style home sits on a 40ft x 120ft MF1 lot with the paved multi-use pathway out front and lane access out back. Main-floor laundry, fully fenced yard front and rear, a covered deck and storage sheds, including the original chicken coop/coal storage shed form the 1950’s! Forced-air furnace heating and a 5’8” (approx.) crawl space with stair access for ample storage too. New power panel upgrade (2011), updated pex plumbing (2011), new sewer line and connection (2019), new water service line (2019), new hot water tank (2022) and more. There’s more to do so make this cute little home your starting point! (id:26472)
RE/MAX Kelowna
1873 Country Club Drive Unit# 2305
Kelowna, British Columbia
Bright 3rd-Floor Condo at Pinnacle Pointe! Welcome to Pinnacle Pointe, a beautifully maintained complex offering resort-style amenities including an outdoor pool, hot tub, and fitness room in a secure building. This 1-bedroom plus den unit features a covered balcony, perfect for enjoying your morning coffee or evening sunsets. The kitchen includes sleek black appliances, and in-suite stackable laundry adds everyday convenience. Enjoy easy, carefree living just minutes from YLW Airport, UBC Okanagan, and world-class golf courses—the ideal location for students, professionals, or investors alike! (id:26472)
Oakwyn Realty Okanagan
2060 Summit Drive Unit# 412
Panorama, British Columbia
Fully furnished, fully renovated 1br. property on top floor of Tamarack Lodge. Stunning views to Monument Peak. New appliances, durable engineered flooring and ceramic tile, new blinds, etc. This property is immaculate and ready for you to enjoy Panorama right now. NO GST. (id:26472)
Panorama Real Estate Ltd.
1005 Railway Boulevard
Creston, British Columbia
Lots of potential here! This 100 year-old-home needs some TLC, but has 5 large bedrooms, a huge kitchen and a well-lit living room! This property spans from Railway Blvd to Cook street. A perfect investment property! Call your REALTOR to view! (id:26472)
RE/MAX Discovery Real Estate
4110 36th Avenue Unit# 4
Osoyoos, British Columbia
A study in “Casual Elegance” was the vision for this renovation. Welcome to #4 in Sonora Ridge an executive gated community on the East Bench of Osoyoos, just a short walk from the lake and minutes from Downtown. The main level features an open living space with custom cabinetry, gas fireplace, vaulted ceilings and oversized windows showcasing stunning mountain views and a glimpse of the lake. The chef’s kitchen includes custom cabinetry, a large island, granite countertops, pantry, and premium appliances including like-new gas range and 3-drawer dishwasher. Step from the dining area to a partially covered upper deck with an outdoor kitchen, dining space and lounging area protected by solar blinds. The primary suite offers a spa-like bath with a soaker tub, walk-in shower, and double sinks. The office includes custom shelving, a fireplace and French Doors leading to the courtyard. A spacious laundry room completes the main level with oversized appliances and ample storage. The lower level offers two bedrooms, full bathroom, kitchenette with dishwasher, a large family room and access to a private backyard with covered patio, gas fire-pit, artificial turf and space for games. Additional features include a gym, cold storage room and heated double garage with hot and cold water. (id:26472)
Fair Realty (Nelson)
685 Quigley Road
Kelowna, British Columbia
""Priced To Sell"" Spectacular location for this fantastic family home! Built in 1973 this home has been meticulously maintained; all of the expensive updates have been done - roof (2020), hot water tank (2023), furnace (2018), a/c (2019), new dishwasher, newer washer/dryer. Two large bedrooms plus bath upstairs, 2 bedrooms plus bath downstairs. Large 0.21 acre lot with patio, underground sprinklers and 16'x 14' detached garage/shop, plus carport! Separate entrance in carport makes this home suiteable! Walking distance to Quigley Elementary School! (id:26472)
Oakwyn Realty Okanagan
1201 Cameron Avenue Unit# 112
Kelowna, British Columbia
Welcome to Sandstone, a sought-after gated 55+ community offering resort-style living in the heart of the city. This meticulously maintained rancher features 2 bedrooms and 2 bathrooms with a bright and spacious floor plan. Thoughtfully updated with new laminate flooring, the home boasts both a large living room and a cozy family room, each enhanced by a gas fireplace and abundant natural light. The kitchen showcases maple shaker cabinetry, a functional island, and convenient access to your private, south-facing covered patio—perfect for morning coffee or evening relaxation. The generous primary suite includes a walk-in closet and a 3-piece ensuite. This home has been well cared for with numerous upgrades including: new windows and sliding door (2022), Poly B plumbing replaced (2016), laminate flooring (2019), furnace & hot water tank (2021), garage door (2023), and gutter Leaf Filter system (2023). Residents of Sandstone enjoy an active lifestyle with tons of amenities including a clubhouse, indoor and outdoor pools, hot tub, fitness center, library, and tranquil water features. A move-in ready home in a vibrant, welcoming community—this one is not to be missed! (id:26472)
Royal LePage Kelowna
680 Old Meadows Road Unit# 86
Kelowna, British Columbia
Fantastic opportunity at Brighton in Kelowna’s Lower Mission. This approx. 1,645sqft two-storey home offers 3 bedrooms and 3 bathrooms with an easy, open flow. Laminate flooring and white kitchen cabinetry give the main level a sleek, modern look. The kitchen is stylish with quartz countertops, under-cabinet lighting, mosaic tile backsplash, stainless steel appliances, and a large island, and connects naturally to the dining and living areas, ideal for families or entertaining. Upstairs, you’ll find a spacious primary with shower, dual sinks, and generous counter space in the ensuite. Two additional bedrooms, and a laundry area are located upstairs for added convenience. Outside, relax on the private fenced patio with a gas BBQ outlet and room for a small garden, all surrounded by a low-maintenance yard. The double car garage adds functionality and curb appeal. Great Lower Mission neighbourhood, across from H20 and Capital News Centre, the library, and close to schools, dining and trails. In a desirable neighbourhood, this home suits downsizers, families, or first-time buyers seeking easy living in a great Lower Mission location. (id:26472)
RE/MAX Kelowna
1630 Pandosy Street Unit# 605
Kelowna, British Columbia
Top-floor New York loft-style living in the heart of downtown Kelowna with approx. 818 sqft of open-concept space. Exposed trusses, heat ducts, and engineered hardwood floors set the stage for a modern industrial vibe. The kitchen features KitchenAid appliances, Dekton countertops, and a 5-stage reverse osmosis water system, flowing seamlessly into dining and living areas. A Murphy bed on the main floor adds flexibility for guests. Step onto the 9x10-foot deck with water and gas hook-up. Upstairs, the primary bedroom includes a walk-in closet and ensuite with heated floors. Floor-to-ceiling windows throughout the home showcase city and mountain views, with peekaboo lake glimpses from above. 12-foot ceilings and abundant natural light enhance the loft feel. Includes one indoor parking space and is both pet and rental friendly. Steps from shopping, dining, entertainment, and Okanagan Lake, this home blends style, convenience, and a vibrant downtown lifestyle. (id:26472)
RE/MAX Kelowna
1500 Holland Street
Nelson, British Columbia
Discover beautiful lake views and comfortable living in this modern 4-bedroom + den/office, 3-bathroom home built in 2018 with a separate 2-bedroom, 1-bathroom fully equipped suite, offering breathtaking views of Kootenay lake and the mountain ranges. Nestled in a coveted location, this 3433 sqft residence boasts a covered wrap around deck, a hot tub area, a spacious 2-car garage with additional storage rooms and EV charging accessible. Modern elegance defines the interior, featuring a custom-built wine room, a gym area, and a wood-burning fireplace adorned with cultured stone. The kitchen opens up to the dining and living room that both offer remarkable views of the beautiful lake and Kootenay mountains, Ideal for families or professional couples, the property is conveniently situated near schools, walking and biking trails, waterfront access, parks, and the renowned L&C Bakery. With its blend of upscale amenities and picturesque surroundings, this home provides a perfect blend of comfort and sophistication. Whether you're seeking a spacious family retreat or an investment opportunity with a lucrative rental suite, this property promises an unparalleled lifestyle in a desirable community. (id:26472)
Fair Realty (Nelson)
238 Leon Avenue Unit# 2107
Kelowna, British Columbia
Waterstreet by the Park stands as a striking new landmark in downtown Kelowna, designed for connection, comfort, and lasting value. This new 3-bed + den home offers more than approx. 1400 sqft of bright, modern living with South West panoramic lake views, an approx. 500 sqft wrap-around balcony, and a second private balcony to take in the scenery from every angle. The light, spa-inspired designer palette complements the open-concept layout and soaring 10’ ceilings, creating a sense of space and calm. The gourmet kitchen features a gas range, wall oven, integrated fridge/freezer, and wine fridge — ideal for both entertaining and everyday living. The primary suite includes balcony access, a walk-thru closet, and a luxurious ensuite with double vanity, soaker tub, and separate shower. Two additional bedrooms are located on the opposite end, offering privacy and flexibility. Enjoy two side-by-side parking spaces and access to over 4,200 sqft of resort-style amenities including pool, hot tubs, full gym, yoga/spin studio, sauna, theatre, co-working lounge, putting green, concierge, and 24-hour security. Steps to beaches, restaurants, and shopping — downtown living at its best. (id:26472)
RE/MAX Kelowna
1188 Houghton Road Unit# 104
Kelowna, British Columbia
Welcome to Harwood Park where comfort meets community. This immaculate 2-bedroom + Den, 2-bath rancher home sits in a secure, gated 55+ community known for its friendly neighbours and peaceful lifestyle. Bright, open-concept living with approx. 1,196 sq ft designed for easy, single-level living. The spacious kitchen features a like-new refrigerator (2023), a like-new water filtration system (2022), bar seating at the island, and a full suite of appliances perfect for everyday cooking or casual entertaining. The living room opens to a private, peaceful patio where you can enjoy your morning coffee or unwind in the evening. Each bedroom is generously sized and positioned on opposite ends of the home for privacy. A central den offers flexible space for an office, craft room, or reading nook. The laundry room, tandem 2-car garage, and 4-ft crawl space provide plenty of storage options throughout the home. Harwood Park offers the perfect blend of security, connection, and convenience, just minutes to shopping, parks, and transit. Move in and enjoy the ease of low-maintenance living in a welcoming community that feels like home. (id:26472)
RE/MAX Kelowna
11815 Grant Avenue Unit# 103
Summerland, British Columbia
Introducing this stylish half duplex in the heart of Summerland—a brand new, under-construction strata home offering modern comfort and convenience. Spanning 1,485 sqft across two storeys, this thoughtfully designed residence features a ductless heat pump system for efficient heating and cooling. The main floor boasts an open-concept layout with living, dining, and kitchen areas plus a 2-piece bath—perfect for everyday living and entertaining. Upstairs, you'll find the primary bedroom with a private 3-piece ensuite, two additional bedrooms, a 4-piece bath, and laundry conveniently located on the same floor. 4ft crawl space creates room for lots of extra storage! With a $225/month strata fee, one parking stall, and pet-friendly bylaws (with restrictions), this property offers low-maintenance living just minutes from downtown Summerland, schools, and parks. No age restrictions make it ideal for a range of buyers—don’t miss out on this exciting opportunity! Property is under construction with estimated completion Winter 2025. Contact the listing agent for details! BONUS - the seller is offering a $10K credit for all closing costs! Contact the listing agent for details! (id:26472)
Royal LePage Locations West
11815 Grant Avenue Unit# 104
Summerland, British Columbia
Introducing this stylish half duplex in the heart of Summerland—a brand new, under-construction strata home offering modern comfort and convenience. Spanning 1,485 sqft across two storeys, this thoughtfully designed residence features a ductless heat pump system for efficient heating and cooling. The main floor boasts an open-concept layout with living, dining, and kitchen areas plus a 2-piece bath—perfect for everyday living and entertaining. Upstairs, you'll find the primary bedroom with a private 3-piece ensuite, two additional bedrooms, a 4-piece bath, and laundry conveniently located on the same floor. 4ft crawl space creates room for lots of extra storage! With a $225/month strata fee, one parking stall, and pet-friendly bylaws (with restrictions), this property offers low-maintenance living just minutes from downtown Summerland, schools, and parks. No age restrictions make it ideal for a range of buyers—don’t miss out on this exciting opportunity! Property is under construction with estimated completion Winter 2025. Contact the listing agent for details! BONUS - the seller is offering a $10K credit for all closing costs! Contact the listing agent for details! (id:26472)
Royal LePage Locations West
11815 Grant Avenue Unit# 102
Summerland, British Columbia
Introducing this stylish half duplex in the heart of Summerland—a brand new, under-construction strata home offering modern comfort and convenience. Spanning 1,485 sqft across two storeys, this thoughtfully designed residence features a ductless heat pump system for efficient heating and cooling. The main floor boasts an open-concept layout with living, dining, and kitchen areas plus a 2-piece bath—perfect for everyday living and entertaining. Upstairs, you'll find the primary bedroom with a private 3-piece ensuite, two additional bedrooms, a 4-piece bath, and laundry conveniently located on the same floor. 4ft crawl space creates room for lots of extra storage! With a $225/month strata fee, one parking stall, and pet-friendly bylaws (with restrictions), this property offers low-maintenance living just minutes from downtown Summerland, schools, and parks. No age restrictions make it ideal for a range of buyers—don’t miss out on this exciting opportunity! Property is under construction with estimated completion Winter 2025. Contact the listing agent for details! BONUS - the seller is offering a $10K credit for all closing costs! Contact the listing agent for details! (id:26472)
Royal LePage Locations West
11815 Grant Avenue Unit# 101
Summerland, British Columbia
Introducing this stylish half duplex in the heart of Summerland—a brand new, under-construction strata home offering modern comfort and convenience. Spanning 1,485 sqft across two storeys, this thoughtfully designed residence features a ductless heat pump system for efficient heating and cooling. The main floor boasts an open-concept layout with living, dining, and kitchen areas plus a 2-piece bath—perfect for everyday living and entertaining. Upstairs, you'll find the primary bedroom with a private 3-piece ensuite, two additional bedrooms, a 4-piece bath, and laundry conveniently located on the same floor. 4ft crawl space creates room for lots of extra storage! With a $225/month strata fee, one parking stall, and pet-friendly bylaws (with restrictions), this property offers low-maintenance living just minutes from downtown Summerland, schools, and parks. No age restrictions make it ideal for a range of buyers—don’t miss out on this exciting opportunity! Property is under construction with estimated completion Winter 2025. Contact the listing agent for details! BONUS - the seller is offering a $10K credit for all closing costs! Contact the listing agent for details! (id:26472)
Royal LePage Locations West
7691 Balfour Wharf Road
Balfour, British Columbia
First Time on the Market in Over 50 Years. This rare property combines space, potential, and an unbeatable location. Originally built decades ago and significantly expanded and renovated in the mid-1970s, this home is ready for a new owner to restore it to its former glory. Set on a usable 1.2-acre lot, the property enjoys direct access to an exceptional beach just across the street. The residence offers over 4,400 sq. ft. of total living space, featuring 4 bedrooms and 5 bathrooms (3 full, 2 half). The main level spans 2,624 sq. ft., including a generous primary suite with access to a massive deck overlooking the landscaped yard and impressive shop. The bright and spacious kitchen, dining, and living rooms are positioned at the front of the home to maximize natural light and provide beautiful lake views. On the lower level, you’ll find a large games room, a half bath, a sauna, and a storage room with exterior access. The front portion of the lower level was originally designed to accommodate an indoor pool, offering endless possibilities for future use. Outside, the 52’ x 40’ shop features two oversized doors—perfect for storing and maintaining heavy equipment, recreational vehicles, or a collection of toys. All of this is just steps from one of the area’s finest stretches of beach, making it an incredible opportunity for those seeking space, functionality, and a premier location. (id:26472)
Coldwell Banker Rosling Real Estate (Nelson)
1555 Gregory Road
West Kelowna, British Columbia
No For Sale sign. Priced well below replacement value! Don't miss this opportunity! This home could not be replicated near this price in todays' real estate market. Swimming pool sized property. Stunning, custom built residence, .45 acre featuring spectacular lake views, privacy, quality craftsmanship & professional parklike, mature landscaping. The craftsmanship throughout is endless. Licensed B&B opportunity if desired on lower walk out floor, 2 bdrms each with ensuite & walk in closets, in-law suite potential. The 2 bdrms can be locked off to main house on opposite sides of the home with private covered patios and walkway. The attention to detail and construction is appreciated the moment you step onto this property setting it apart from the other luxury homes. Upon entering the foyer you're transformed into a state of great appreciation of design! The panoramic lake & mountain views offer breathtaking views as you enter the foyer thru the custom built 4' wide front doors of solid alder wood, travertine tile and walnut hardwood flooring, surrounded by cathedral like vaulted ceilings, a panorama of windows floor to ceiling from foyer to great room living, french doors opening out onto a private, covered patio. Designer chefs' kitchen with state of the art appliances & fixtures, large island offers a great entertaining area. Lower level featuring wet bar, wine cellar, family & media room,2 bdrms/ensuites, 2nd laundry, 2 pce bthrm, storage & utility room. (id:26472)
Oakwyn Realty Okanagan


