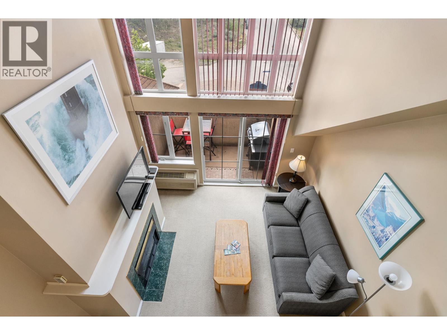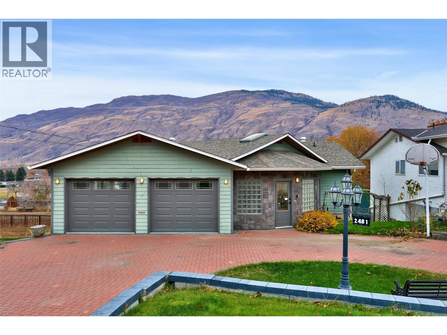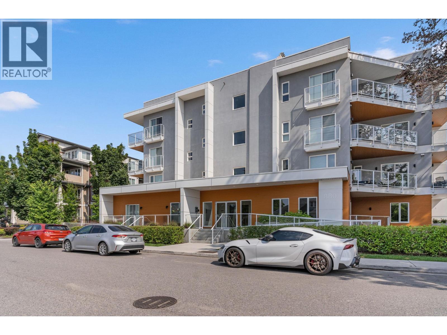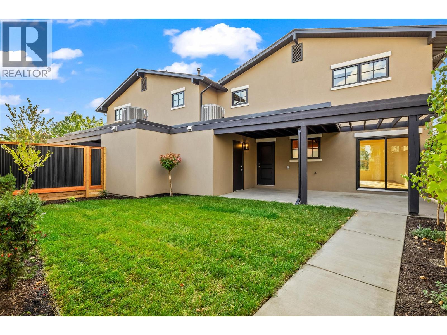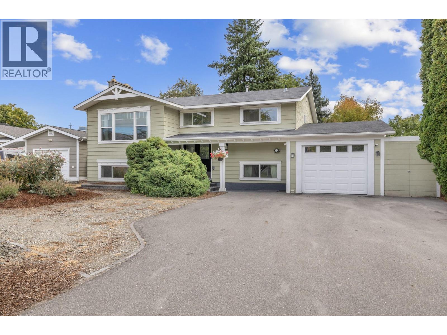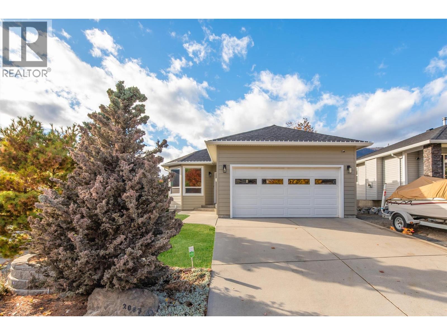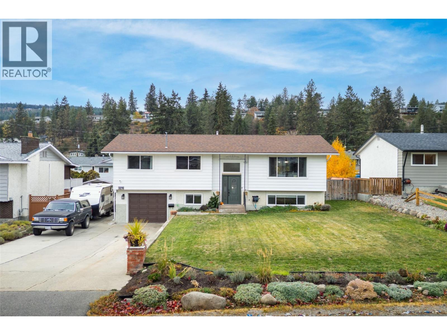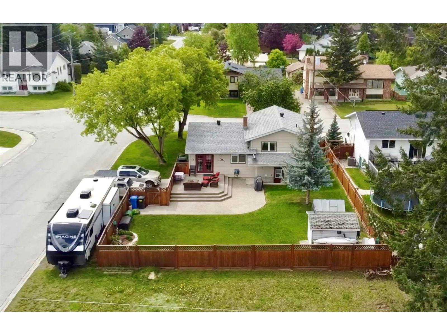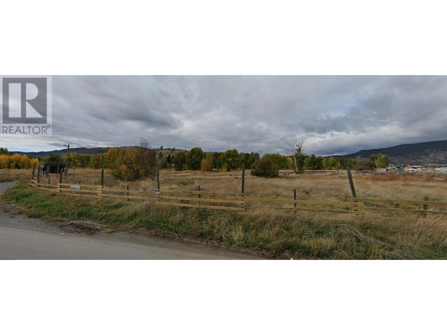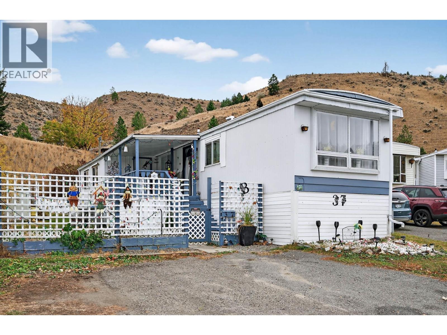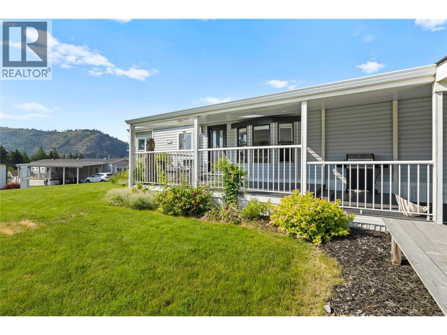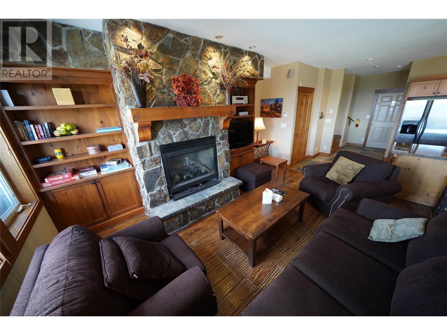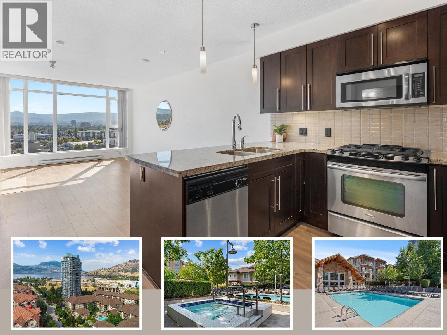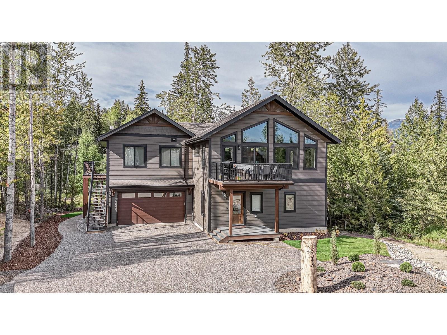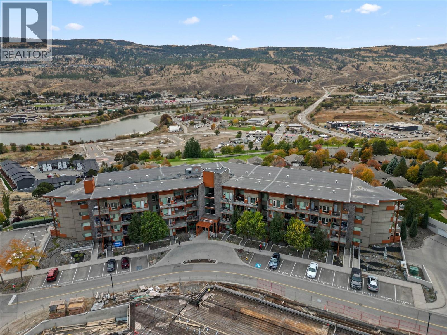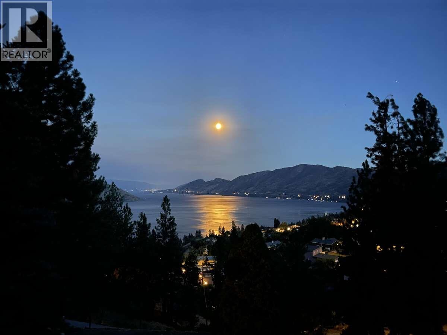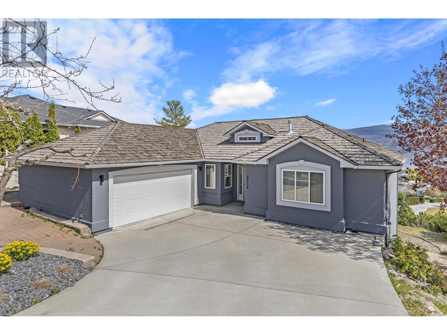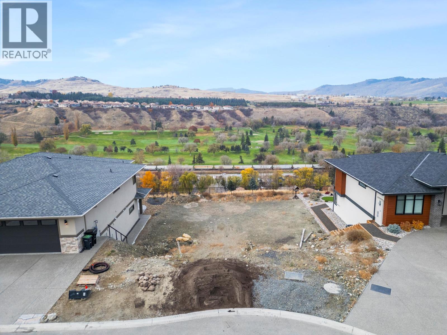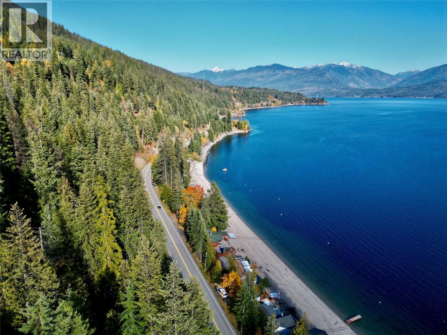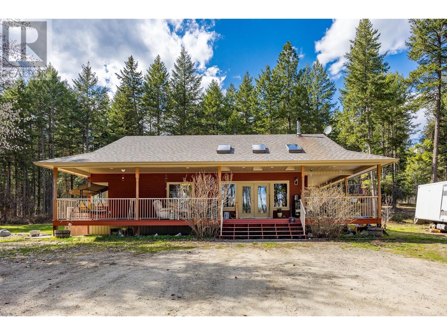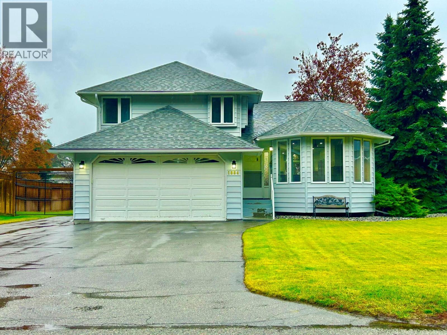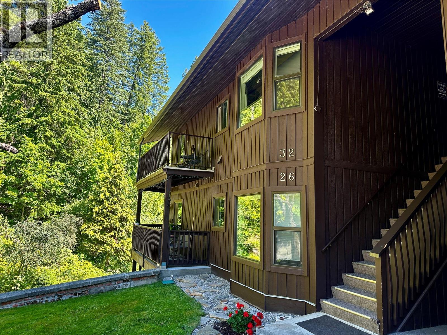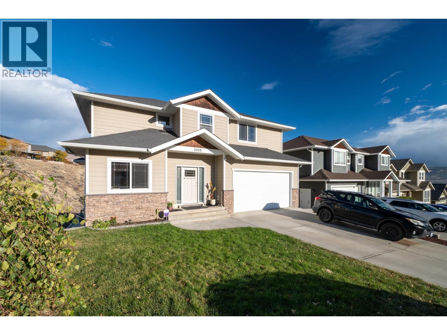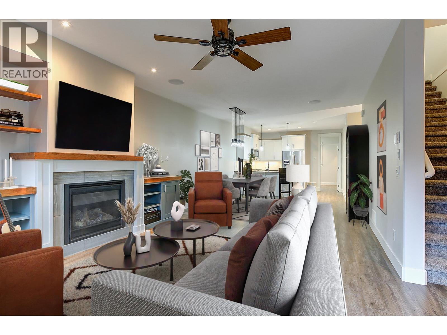Listings
3185 Via Centrale Unit# 318
Kelowna, British Columbia
Short Term Rentable, Turnkey Loft with Investment Potential! Step into this fully furnished 1-bedroom, 2-bathroom loft, perfectly situated on The Quail Golf Course, and walking distance to UBCO! With 635 square feet of thoughtfully designed living space designed for both comfort and convenience. Step inside and be captivated by soaring ceilings, expansive, and two-storey windows that fill the home with natural light. The Loft Bedroom overlooks the main living area and boasts it's own full bathroom. A second full bathroom ensures comfort and convenience. Close to UBCO and on a prestigious golf course, rent to Students September to May for stability and Short Term Rent in the summer for rental income. Including all furnishings and kitchenware this unit is a hassle-free investment that’s ready to go—don’t miss out! (id:26472)
RE/MAX Kelowna
2481 Parkview Drive
Kamloops, British Columbia
2481 Parkview Drive offers an exceptional opportunity in Kamloops’ popular Oakhills neighbourhood. This 3-bedroom, 2-bathroom, level-entry home sits on a large, view-filled lot and includes a double garage plus valuable suite potential for future flexibility. The main level features a bright kitchen, open dining area, and large windows that frame sweeping mountain and city views. The layout provides comfortable everyday living with room to personalize or update to your taste. The 350sqft workshop under the suspended slab of the garage and the craft room give you even more space for all your hobbies. The spacious yard is ideal for families, gardeners, or anyone looking for outdoor space in a central location. With quick access to the highway and close proximity to schools, shopping, parks, river trails, and amenities, this home delivers convenience and strong long-term value. A versatile property in a fantastic location—ready for its next chapter. (id:26472)
Engel & Volkers Kamloops
880 Saucier Avenue Unit# 207
Kelowna, British Columbia
Welcome to 207–880 Saucier Avenue, a beautifully appointed 2-bedroom, 2-bathroom condo in the heart of Kelowna’s vibrant Pandosy Village. This bright and modern unit is located in the highly sought-after Copper Beech building, known for its quiet atmosphere, prime location, and timeless design. Step inside to an open-concept layout featuring 9-foot ceilings, oversized windows, and high-end finishings throughout. The chef’s kitchen includes quartz countertops, stainless steel appliances, and a spacious island with bar seating—perfect for entertaining family and friends. The living room opens to a private, covered patio overlooking lush greenery, creating a serene indoor-outdoor feel year-round. The primary suite offers a walk-through closet and a spa-inspired ensuite with dual vanities and a large glass shower. A generous second bedroom, full guest bath, in-unit laundry, and secure underground parking add convenience and comfort. Building amenities include a fitness room, guest suite, storage locker, secure entry, and pet-friendly policies. Enjoy peace of mind with professional management, a well-maintained strata, and a welcoming community of owners. Located just steps to Kelowna General Hospital, beaches, cafés, shops, and downtown nightlife, this home blends urban energy with quiet retreat. Whether you're a first-time buyer, downsizer, or investor, this is a rare opportunity to own in one of Kelowna’s most walkable and desirable neighbourhoods. (id:26472)
Stilhavn Real Estate Services
Vantage West Realty Inc.
2957 Conlin Court Unit# 3
Kelowna, British Columbia
Part of an exclusive five-home collection by Worman Homes, 2957 Conlin Court blends modern comfort with exceptional craftsmanship in one of Kelowna’s most walkable neighbourhoods. This extensively renovated 3-bedroom, 3-bath residence offers the benefits of a new build without the GST. Every detail has been refreshed, including a new roof, HVAC system, designer lighting, updated plumbing and bathroom fixtures, fresh paint, new LG appliances, and a Whirlpool washer/dryer. The bright living area welcomes natural light through large windows, while the kitchen features solid maple cabinetry, new appliances, and generous counter space. Upstairs, the primary suite includes a walk-through closet and ensuite, accompanied by two additional bedrooms and a full bath. A double-car garage, large storage room, covered patio, and spacious fenced yard with updated landscaping extend your living outdoors. Set on a quiet cul-de-sac behind Okanagan College in the heart of South Pandosy, this location offers a true urban lifestyle with a walk score of 88. Steps to Kelowna General Hospital, the lake, Pandosy and Mission Villages, and the Abbott Street corridor. Vibrant, connected, and convenient—leave the car at home and enjoy Kelowna South living at its best. (id:26472)
RE/MAX Kelowna
1342 Mcbride Road
Kelowna, British Columbia
Beautifully Updated Family Home in a Central Location! You’ll be hard-pressed to find a more central location that still offers such a great family-friendly feel. This beautifully maintained and updated 2,200+ sq. ft. home sits on a flat 0.18-acre lot with a fully fenced yard, oversized single-car garage, and ample parking for six or more vehicles. The bright, open-concept main floor is flooded with natural light and features hardwood floors, a large kitchen island, and plenty of room for entertaining or family gatherings. Upstairs includes two bedrooms and a renovated four-piece bathroom with a modern vanity and shower. Step out the sliding glass doors to your spacious covered patio, which leads down to a new back deck and private fenced yard — perfect for relaxing or hosting summer barbecues. Downstairs, you’ll find a large rec room with a cozy gas fireplace, an additional bedroom, a den, and an updated four-piece bathroom featuring a dual vanity and tiled shower. The lower level also includes a laundry room with sink and a charming wine cellar with access to the garage. This home combines comfort, functionality, and thoughtful updates throughout — all in one of Kelowna’s most convenient neighbourhoods. Just minutes from Capri Mall, Guisachan Village, and a short bike ride to the beach, this property truly checks all the boxes for family living and lifestyle. (id:26472)
RE/MAX Kelowna
2083 Rosefield Drive
West Kelowna, British Columbia
Beautifully Updated Rose Valley Rancher with Walkout Basement This beautifully maintained rancher in desirable Rose Valley offers a full walkout daylight basement, loads of natural light, and extensive upgrades throughout. The bright living room features handsome laminate floors flowing into the updated island kitchen with white cabinetry, stainless appliances, and a breakfast bar. The kitchen overlooks a sunny nook with large windows and access to a covered Duradeck vinyl deck with a retractable awning—perfect for entertaining. The main floor includes two bedrooms and two full baths, including a lovely ensuite. Downstairs offers a spacious family room, two more bedrooms (one without a closet), a full bath, and laundry. Major updates include Hardie siding, roof, gutters, triple-pane windows, exterior doors, attic insulation, power blinds, furnace, heat pump, hot water on demand, and flooring. Extras: double garage, A/C, built-in vacuum, underground irrigation, fenced yard, and hot tub. Fantastic location—minutes to amenities, 10 min to downtown Kelowna or Westbank, and steps to Mar Jok Elementary. Join the Rose Valley Community Centre - complete with outdoor pool and tennis/sports courts. (id:26472)
RE/MAX Kelowna
3278 Webber Road
West Kelowna, British Columbia
PRICE REDUCED!!! BRING THE FAMILY!! Tastefully updated throughout. 3 BDRMS on the main floor. Vinyl Plank flooring up and down along with tastefully updated painting and trim. New kitchen backsplash. Updated sinks and toilets. Updated ensuite. Freshly smooth painted ceilings. Updated doors and closet doors. Updated HWT, Furnace. Lower level offers the possibility for a suite. A generous family room, full bathroom and hobby room. Updated lighting throughout. Single car garage/shop, Insulated. Tons of parking out front including RV parking. The rear yard offers a beautiful firepit area, gazebo, storage shed and fully fenced. there is even a ""Catio"" under the sundeck. Roof is only 10 yrs old. Sewer levy is $520.97/yr until 2027. Portable Greenhouse is negotiable. Extra insulation was installed in ceiling to R40 in 2019. Main water line updated to home. Close to schools, transportation, parks and trails. Affordable West Kelowna living, 5 minutes to town. All information and measurements deemed approximate only and should be verified by the Buyer(s) agent(s). (id:26472)
Century 21 Assurance Realty Ltd
1440 Birch Crescent
Golden, British Columbia
Backing onto Keith King Memorial Park, this corner lot sits on a quiet no-through road with only one next-door neighbour. The fenced yard borders public green space with a playground, sports fields, a bike park, Mount 7 trails and you're just steps from the Rotary Trail making it easy to walk or bike to schools, Rec Plex, Kicking Horse River, and even downtown. Selkirk Heights is a peaceful, family-friendly neighbourhood close to everything. There’s plenty of parking for vehicles, a large RV, and guests—thanks to the wide streets and public land behind the lot. The home is a split-level design by Nelson Homes, built with quality and energy efficiency in mind. It boasts an 86 Energy Star rating, a high-end heat pump for heating and cooling, and plenty of insulation beneath the recently replaced roof. Inside, the home is spotless. The Benjamin Moore paint still looks fresh, and the mix of cozy carpet, hardwood, and tile gives each space the right feel. Newer stainless steel appliances add confidence and convenience. The bright, south-facing living room is full of natural light, while the large family room offers extra space to relax. All maintenance and upgrades have been professionally completed. Outside, the cedar-fenced backyard is perfect for kids or pets, with lush grass, flower beds, and shrubs surrounding the home. A multi-level exposed aggregate concrete deck faces northwest—perfect for mountain views and sunsets. There’s also a designated space wired for a hot tub. (id:26472)
Exp Realty
2845 Neilson Street
Merritt, British Columbia
Where can you find industrial property? Especially at this price! Here is your opportunity! 15.96 Acres of Industrial Zoned land (12 acres usable). Most of the due diligence done, buy now and hold or finish the servicing and sell as one parcel or subdivide and sell individual lots. Call for more information. (id:26472)
Homelife Benchmark Realty (Langley) Corp.
1175 Rose Hill Road Unit# 37
Kamloops, British Columbia
Welcome to this bright and open-concept home located in the highly sought-after Hidden Valley Manufactured Home Park — a community known for its convenience and charm. This move-in ready gem has seen many recent updates and offers the perfect blend of comfort, style, and functionality. Step inside to discover a spacious, remodeled kitchen featuring newer appliances, ample cabinetry, and an open sightline to the dining and living areas, making it ideal for entertaining. A unique alcove adds extra character and flexibility to the living space. Down the hall, you’ll find a rec room, a laundry area, a full bathroom, and a primary bedroom with an excellent closet and lovely hillside views. Large windows throughout the home invite an abundance of natural light, creating a warm and welcoming atmosphere. Step outside to your covered porch, the perfect place to relax and enjoy your private, fully enclosed yard. The property also offers a storage shed, hobby shack with power and ample dry storage space underneath the home. Located close to shopping, dining, and all amenities, this home truly has it all. Nothing to do but move in and enjoy! Pets allowed with park approval. Park will not sign site lease. (id:26472)
Royal LePage Westwin Realty
1850 Shannon Lake Road Unit# 40
West Kelowna, British Columbia
Welcome to Crystal Springs: Your Ideal 55+ Community in the Okanagan, where only one resident needs to be 55 or over to enjoy the benefits of this vibrant community. This fully renovated, move-in-ready home features 2 bedrooms and 2 bathrooms, with an open and bright layout perfect for modern living. Recent upgrades within the last 3 years include a stunning new kitchen with full appliances, a new HE gas furnace (2022), AC (2022), roof (2022), flooring, paint, and fixtures. The Poly-B plumbing was also replaced with pex in 2024 for added peace of mind. Step outside to your private covered deck, take in the elevated views, or relax in the spacious yard—ideal for gardening or entertaining. An oversized 2-vehicle covered carport provides ample parking and storage. Crystal Springs offers numerous extras such as RV parking, a lively clubhouse with pool tables, kitchen and regular events, park space for relaxation, and an outdoor games area—all fostering a strong sense of community. Experience the best of Okanagan living in this exceptional home that combines comfort, modern upgrades, and friendly connections. Schedule your visit today—your perfect retirement oasis awaits! (id:26472)
Royal LePage Kelowna
255 Raven Ridge Road Unit# 3
Big White, British Columbia
Welcome to 255 Raven Ridge Road, a beautiful 2-bedroom, 2.5-bath ski-in/ski-out townhome nestled in the heart of Big White Ski Resort’s Village. Just steps from the Bullet Express Chairlift and only a 3-minute walk to the Main Village, you’ll have easy access to skiing, dining, shops, and the newly opened day spa. This is an amazing home and we want you to live here! Please reach out and we will arrange showings, and send over any additional information you would like know. Inside, the main floor boasts an open-concept kitchen, dining, and living area with elegant hand-scraped hardwood floors, ample cabinetry, granite countertops, and a stunning stone and wood feature surrounding the gas fireplace. Upstairs, you’ll enjoy breathtaking views of the Monashee Mountains, the gondola, and the surrounding ski resort. The private deck offers a peaceful retreat with panoramic views and a hot tub, perfect for unwinding after a day on the slopes. Additional features include a private two-car tandem garage and high-end finishes throughout, making this townhome the ideal year-round getaway. Call for more details and to schedule your viewing! (id:26472)
Coldwell Banker Executives Realty
1075 Sunset Drive Unit# 1404
Kelowna, British Columbia
Live the downtown Kelowna lifestyle in this spacious & bright 1 bedroom plus den 14th-floor condo. Located in the sought-after Skye Tower at Waterscapes, offering views of the city, mountains, and the lake. Perfectly situated this condo combines comfort and convenience in one of Kelowna’s most desirable communities. Inside, you'll find an open concept floor plan with bright south facing windows, plus upgrades including hard surface flooring throughout, granite countertops, and stainless steel appliances. The building offers secure underground parking for both residents and guests, along with fob-controlled access to each floor for added peace of mind. As a resident you enjoy access to the Cascade Club featuring a private fitness room, billiards lounge, outdoor pool, two hot tubs and BBQ area. You also get access to furnished guest suites. Everything you need is within walking distance — restaurants, shopping, hotels and Prospera Place for hockey games and events. Nature lovers will appreciate nearby Knox Mountain Park with its scenic trails and unbeatable lake views. Your new home awaits. (id:26472)
Exp Realty (Kelowna)
5545 Currie Bowl Way
Fernie, British Columbia
Step inside this 2024 built home in Timber Landing, ideally located on a quiet cul-de-sac and backing onto the ski out trail at the world famous Fernie Alpine Resort. This 5-bedroom, 4.5-bathroom home is tastefully designed and offers everything you need from a vacation getaway. The large driveway can play host to many vehicles or escape the snow in the spacious double garage. A large storage room located within the garage is the perfect place to store gear, valuables or supplies. The main floor offers a bright and functional entryway and a large rear mudroom with access to a back deck and hot tub, the master bedroom & ensuite and a guest bedroom and bathroom. The upper level features a grand, open concept main living room featuring warm neutral tones in the wood cabinets and stone fireplace surround. The gourmet kitchen, vaulted ceilings and large windows create a bright an inviting space to eat, relax and entertain. This level also features a 2-bedroom lock-off suite with a separate entrance, laundry, kitchen and living room with stone fireplace. Use it for revenue or as an extension of your main home! The basement level features a game and entertainment room, large bunk room, full bathroom and laundry & utility space. Don't miss your opportunity to tour this mountain retreat; call your Realtor today! (id:26472)
RE/MAX Elk Valley Realty
1040 Talasa Court Unit# 3402
Kamloops, British Columbia
Welcome to Paloma at Talasa! This beautifully maintained 2-bedroom plus den condo offers modern living in one of Sun Rivers’ most desirable communities. The bright open-concept layout features a sleek kitchen with brand-new stainless steel appliances, stone countertops, and a cozy living area with an electric fireplace. The den includes built-in storage, perfect for a home office. Enjoy two bathrooms—a 4-piece main and a convenient 2-piece guest bath. Step onto your private balcony to take in the stunning views. Additional features include underground parking, a secure storage locker, and central geothermal heating and cooling for year-round comfort. Move-in ready and perfectly located just minutes from downtown Kamloops! (id:26472)
Royal LePage Westwin Realty
5918 Ehlers Road
Peachland, British Columbia
For more information, please click Brochure button. Exclusive Peachland Opportunity – 2.5 Acres with Panoramic Okanagan Lake Views. Elevated position with a private treed setting. Unobstructed, Sweeping Okanagan Lake vistas that capture the essence of the Okanagan. Build your dream home on a secluded 2.5-acre parcel, complete with a winding driveway, natural surroundings, and breathtaking views. This is a one-of-a-kind opportunity for someone seeking privacy, luxury, and lifestyle. The property is potentially subdividable, making this property an attractive, medium scale development project in a market, where the land of this calibre is increasingly rare. Opportunities of this nature rarely come to market in Peachland. Whether as a luxury estate site or as a prime development play, this property is perfectly positioned for the right buyer who understands its true value and potential. (id:26472)
Easy List Realty
3513 Empire Place
West Kelowna, British Columbia
Welcome to this stunning home nestled in Lakeview Heights. Located on a quiet cul-de-sac in a beautiful neighborhood overlooking Green Bay and surrounded by the West Kelowna Wine Trail. Featuring 5 bedrooms (2 on the main level and 3 on the lower level) and 3 full bathrooms, this home is thoughtfully designed for both comfort and functionality. The main floor boasts vaulted ceilings, an open-concept living area, and a formal dining space ideal for entertaining. The spacious primary suite offers panoramic views and direct access to the oversized balcony — the perfect place to enjoy your morning coffee. Downstairs, you'll find three additional bedrooms, a full bathroom, and a large rec area with potential for a wet bar or entertainment zone, making it ideal for hosting guests or creating a private family retreat. (id:26472)
Exp Realty (Kelowna)
995 Mt. Burnham Road
Vernon, British Columbia
Welcome to Sunscapes, one of Middleton Mountain’s most desirable communities. This premium vacant lot offers the ideal setting for your custom Rancher with a walk-out basement, with all services conveniently located right at the lot line, just bring your builder and your vision. Enjoy sweeping, unobstructed views overlooking the Vernon Golf & Country Club, city lights, and the shimmering Kalamalka Lake. The backdrop here is truly exceptional. This location is all about lifestyle, a short walk to the tennis courts and playground, minutes from Kalamalka Beach, and close to the Okanagan Rail Trail and the extensive Middleton Mountain trail system. Outdoor recreation, lake days, and everyday convenience are all at your doorstep. You’ll also enjoy nearby world-class golf, skiing, and only a 30-minute drive to the Kelowna International Airport. (id:26472)
RE/MAX Vernon Salt Fowler
Highway 31 Highway Lot# 8
Queens Bay, British Columbia
Located in the serene embrace of Queens Bay, this 3.3-acre treed view lot offers an unparalleled canvas for your dream retreat. Towering evergreens and mature deciduous trees create a private, natural sanctuary, framing breathtaking panoramic vistas of the shimmering Kootenay Lake and the majestic Selkirk and Purcell mountain ranges beyond. Watch eagles soar and sunsets paint the sky in hues of amber and crimson from your future perch above the bay. With no services in place, this blank slate invites boundless imagination. The dense forest provides privacy, wildlife corridors, and a year-round symphony of birdsong. Just minutes from Balfour’s ferry terminal, golf course, and marina, yet worlds away from urban hustle, this rare parcel combines wilderness immersion with convenient access to Kootenay Lake’s recreational paradise—boating, fishing, hiking the Kokanee Glacier trails. Crown land borders nearby for endless exploration. Seize this legacy property where nature’s masterpiece meets unlimited potential. Your Kootenay Lake legacy awaits. (id:26472)
Fair Realty (Nelson)
3410 Preston Road
West Kelowna, British Columbia
This 19.08-acre (NOT ALR) property offers approx. 15 acres of open pasture, 4 acres of forest, and Law Creek meandering through the property. Backs onto CROWN LAND. 10 minute drive to city amenities. 2006, well-built rancher has a beautiful exterior, with a wraparound porch—ideal for relaxing or entertaining. Inside, the open-concept main floor features hardwood flooring, vaulted ceilings, and spacious kitchen that blends into the dining and living areas. A cozy wood-burning stove in the great room keeps heating bills down. Two good-sized bedrooms and a full bathroom on the main level. Downstairs is mostly finished (electrical and drywall already done) and waiting for your choice of flooring. It offers a large family room, 3rd bedroom, office or den, and a large laundry with loads of storage room, or potential to add another bathroom. The home is backset in back corner of the property giving you ample PRIVACY to enjoy the yard complete with a fire pit, garden, grassed area, and woodshed. Property is fully fenced and the pasture is divided into four separate zones. Fully equipped with round pen, tack shop, chicken coop, turkey condo, meat processing room, and separate refrigerated hanging room. Very reliable well with 1,500 gallon cistern, and water filtration system. Septic tank is larger than regular residential, doesn’t need pumping as often. Zoning allows for a carriage home, former homesite with power and septic in place; for future development or 2nd residence. (id:26472)
Exp Realty (Kelowna)
1884 Coalshute Road
Grand Forks, British Columbia
Lots of room for the whole family! Over 3600 sq ft of well-maintained home on .24 ac. corner lot in a popular subdivision close to schools, TransCanada Trail and shopping. 3 bedrooms, 1 full and two 3/4 bathrooms, formal dining room, sunken family room, plus rec room in basement, large fenced yard and irrigation system. And many modern upgrades! (id:26472)
Grand Forks Realty Ltd
1691 3a Highway Unit# 32
Nelson, British Columbia
Top-Floor Corner Condo with Stunning Lake & Mountain Views at Blaylocks. Welcome to this bright and spacious 2-bedroom plus den condo in the sought-after Blaylocks development—where nature and convenience meet. This top-floor corner unit offers an open-concept layout with seamless flow and an abundance of natural light. Step out onto the wraparound covered balcony and enjoy panoramic lake and mountain vistas—perfect for morning coffee or evening entertaining. Inside, you’ll find thoughtful design features like in-suite laundry, a unique riverstone bathroom floor, and a large primary bedroom with direct balcony access. On the lower level, a private 2-car garage provides excellent storage, and there’s a bonus den/bedroom with its own full ensuite bath—ideal for guests, a home office, or a hobby space. This home offers the best of both worlds: surrounded by nature yet only minutes to downtown Nelson’s shops, restaurants, and amenities. With generous indoor and outdoor living spaces, this is a rare opportunity for relaxed Kootenay living in a well-managed community. Available for immediate possession, move right in! (id:26472)
Exp Realty
2038 Stagecoach Drive
Kamloops, British Columbia
Welcome to 2038 Stagecoach Drive, a beautifully finished 4-bedroom, 4-bathroom home offering over 2,700 sq. ft. of beautiful living space in one of the most sought-after neighbourhoods, Batchelor Heights This bright and spacious home features an open-concept main floor with large windows that fill the space with natural light. The kitchen is a true showpiece — with sleek cabinetry, stainless steel appliances, perfect for family gatherings or entertaining guests. Step out onto the deck and take in the beautiful hillside views, ideal for relaxing evenings or summer BBQs. Upstairs, the primary suite offers a private retreat with a walk-in closet and spa-inspired ensuite. Two additional bedrooms and a full bathroom complete the upper level, making it perfect for families. Downstairs, you’ll find a high-end, self-contained suite with modern finishings, a full kitchen, in-suite laundry, and separate entry — perfect for extended family or generating rental income. Located close to excellent schools, shopping, parks, and walking trails, this home combines modern comfort with everyday convenience. Don’t miss your chance to own a stylish, move-in-ready home with income potential in one of Kamloops’ most desirable areas. (id:26472)
Stonehaus Realty Corp
3359 Cougar Road Unit# 42
West Kelowna, British Columbia
Massive garage? Central & mins to golf, wineries, schools, parks, shopping, and beaches? Look no further! Welcome to Tesoro Arca, aka the Townhomes for Toys. This modern & open 3 bed, 4 bath townhome is ideal for those who need lots of space & luxury comforts. The kitchen features quartz countertops, soft-close cabinets, modern stainless steel appliances, under-cabinet lighting & walk-in pantry. The spacious outdoor deck is big enough for a hot tub & has a gas BBQ hookup. The modern lighting & gas fireplace gives the home a cozy feel. Want to go work on your project car or boat? The giant, heated RV-sized garage, which can fit 3 vehicles & a car hoist, features a 23.5 ft long by 12.5 ft wide mezzanine, bathroom, RV sani-dump, & power hook-ups. 2 more outdoor parking spots are also available. Parking and storage will never be a problem. Tired from all the entertaining or work you just did? No problem! Take your private elevator to the top-floor bedrooms. The primary bedroom features 2 walk-in closets with a spa-like ensuite with in-floor heating. This vacant home recently had the paint touched up and fully cleaned for a quick move in. With no PTT, GST or SPEC tax, don't miss out on this turn-key opportunity! (id:26472)
Coldwell Banker Horizon Realty


