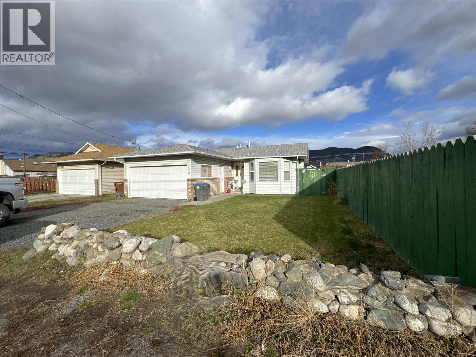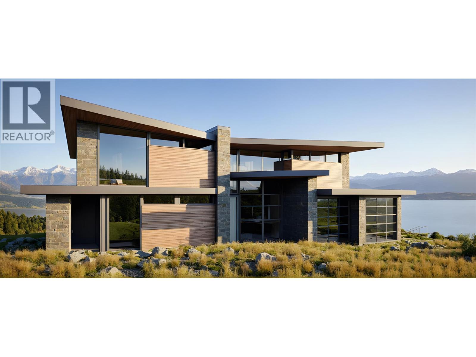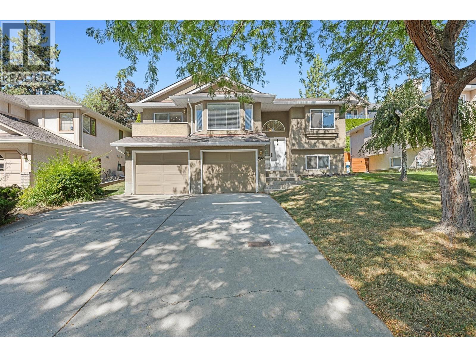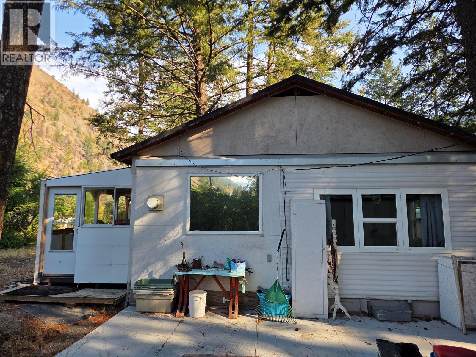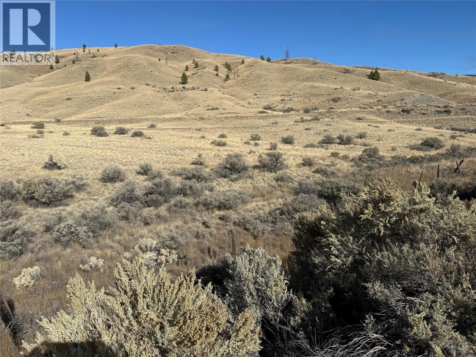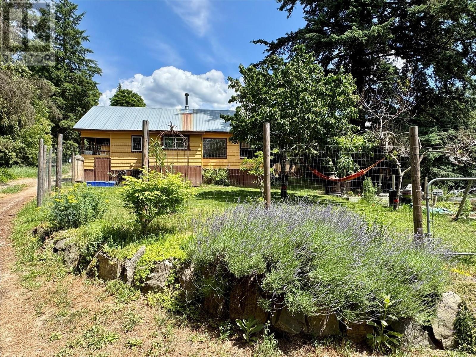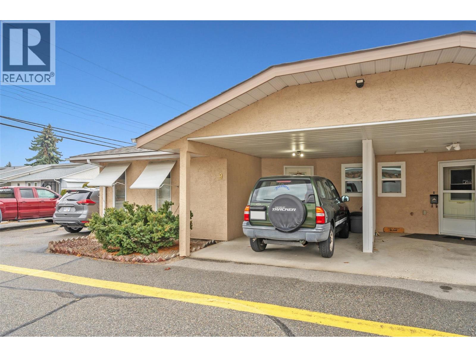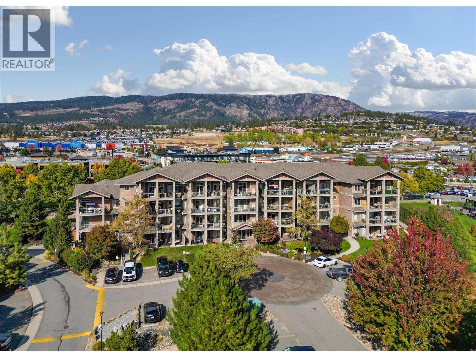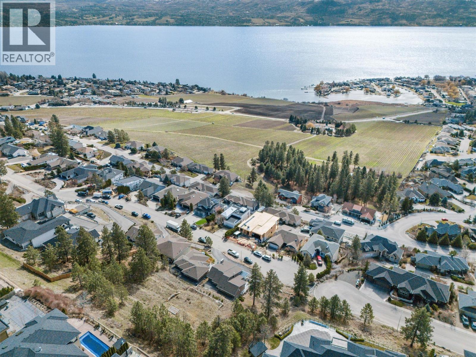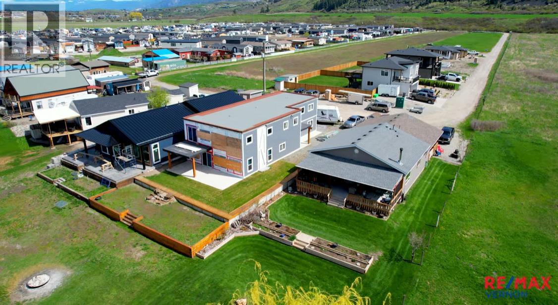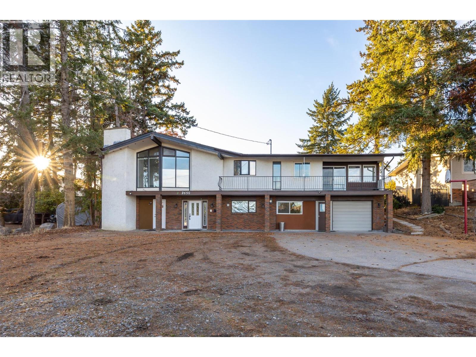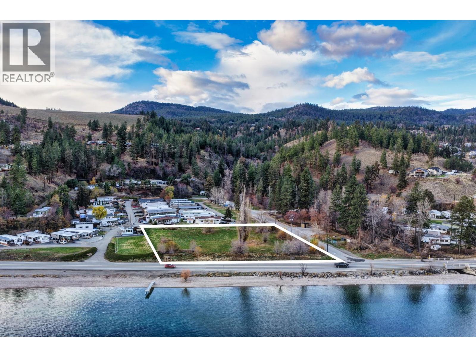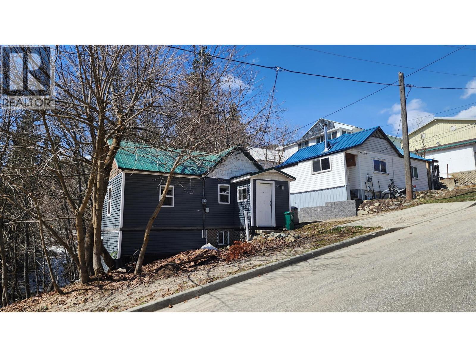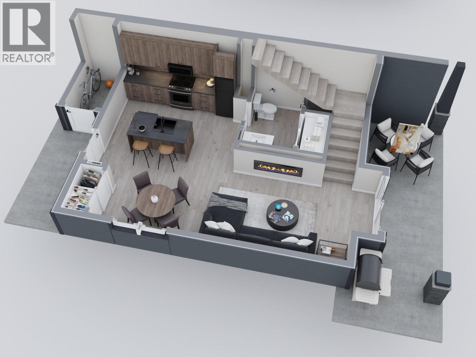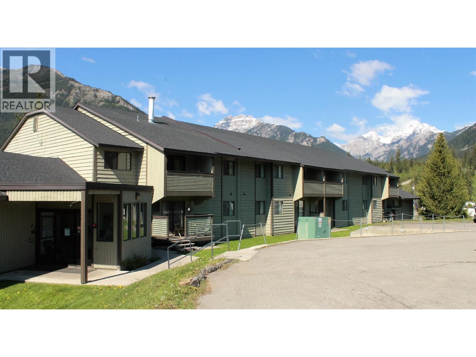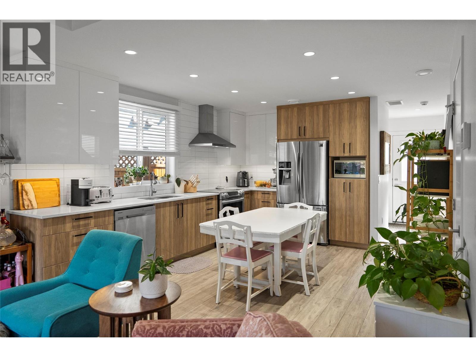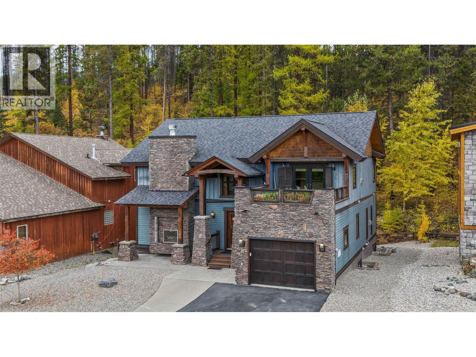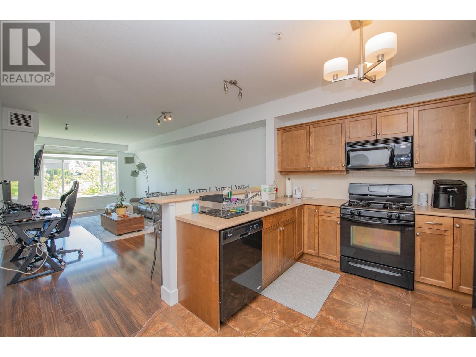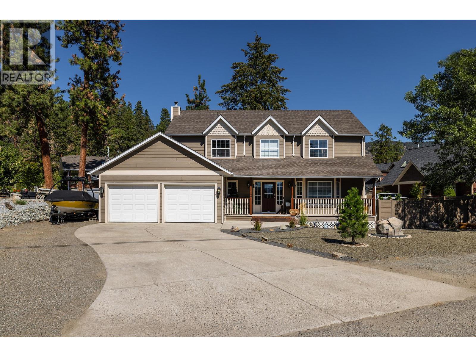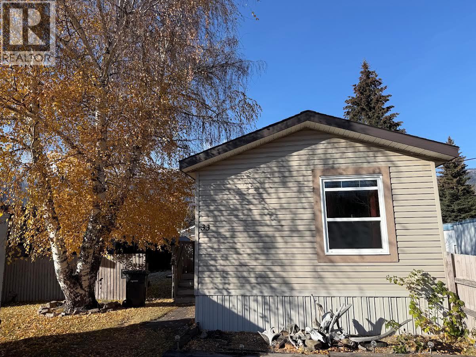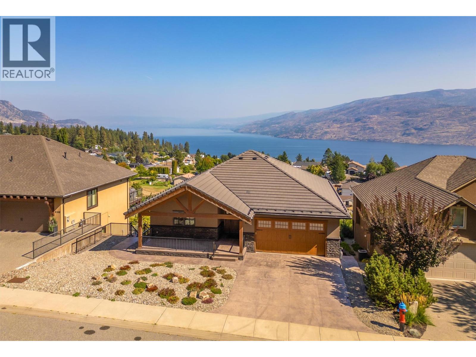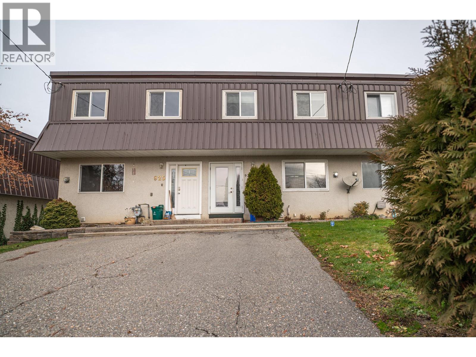Listings
2313 Clapperton Avenue
Merritt, British Columbia
Welcome to 2313 Clapperton Ave, an inviting rancher offering comfort, convenience, and exceptional one level living. This well maintained 3 bedroom, 1.5 bath home features 1,298 sq. ft. of functional, open concept space perfect for families, retirees, and first time buyers alike. The thoughtful layout includes a spacious primary bedroom complete with a private en suite and walk in closet, providing the ideal retreat at the end of the day. The bright main living area flows naturally into the dining room and the charming oak kitchen, offering plenty of storage and a warm, timeless feel. Set on a 6,000 sq. ft. lot, the fully fenced backyard is perfect for pets, children, or quiet outdoor enjoyment. The property also includes underground sprinklers, a useful storage shed, a dedicated garden area, and an attached garage for everyday convenience. Located close to schools, shopping, and downtown Merritt, this home combines peaceful residential living with easy access to everything you need. 2313 Clapperton Ave is a solid, welcoming home with features that make life simple and enjoyable a place where you can truly settle in. All measurements approx. and should be verified if deemed necessary. (id:26472)
Royal LePage Merritt R.e. Serv
1367 Vineyard Drive
West Kelowna, British Columbia
Build Your Dream Lake View Home in the Heart of Vineyard Estates. Welcome to 1367 Vineyard Drive, an exceptional opportunity to own a premium lot in one of West Kelowna’s most sought-after neighborhoods. This lot is perfectly positioned in prestigious Vineyard Estates—just minutes from world-class wineries like Mission Hill, scenic beaches, and the vibrant amenities of downtown West Kelowna. Ideal for designing a custom residence that captures the best of Okanagan living. The location combines tranquility with convenience, offering privacy and space without compromising access to schools, golf, dining, and recreation. Surrounded by custom homes and estate properties, this lot presents a rare opportunity to build in a well-established luxury enclave. Preliminary costs associated with developing this property have been close to $50,000.00. These costs include: Architectural design by Vancouver Building Design, Structural Engineering by Nenko Engineering, Energy Consulting by Thrive Energy, Survey, BC Housing registration, City of West Kelowna fees and more. Don’t miss the chance to create something truly special in a community that blends natural beauty, lifestyle, and prestige. (id:26472)
Royal LePage Kelowna
Realty One Real Estate Ltd
580 Spruceview Place N
Kelowna, British Columbia
Located on a quiet street in the Glenmore neighbourhood, this 4-bedroom, 3-bath home offers easy access to a nearby community park and is within walking distance to hiking and biking trails. The large, grassy front yard is framed by mature trees and shrubs, with driveway parking for two and an attached double garage with a man-door and window. The main level features a bright living room with bay windows, an adjoining dining area with walkout to a front sundeck, and a kitchen with a peninsula, breakfast nook, and backyard access. Appliances include an LG dishwasher, Whirlpool electric range, Whirlpool fridge, and microwave. The primary bedroom has a double-door closet and 4-piece ensuite. Two additional bedrooms and a 4-piece main bathroom complete the upper floor. The lower level includes a carpeted recreation room, a tiled gas fireplace with a wood mantel, a fourth bedroom or office, laundry, and ample storage. The fully fenced backyard offers a grassy area, mature landscaping, and a back deck. Excellent location just minutes to downtown Kelowna. New HVAC system installed June 2025. (id:26472)
Unison Jane Hoffman Realty
1498 Main Street Unit# 15
Olalla, British Columbia
Just over 1,000 square feet, 2 bedroom home in quiet Whispering Pines park. Central Air, gas furnace and fireplace, and a large covered deck out back. The lot is treed, private, and lots of room for gardening or just to have space. 3 outbuildings, a storage shed, workshop with heat, power, 2 doors and 2 windows and a great metal storage building great for anything you need. This is a great location, quiet park, and lots to do. Home needs some finishing work, but easy to see the potential! (id:26472)
Royal LePage Locations West
6781 Ashcroft Road
Kamloops, British Columbia
Beautiful south sloping 1.87 acre property with easy access off the Trans Canada. Zoned RL-1 provides many options of use. Buyer to verify their use with TNRD, property taxes and confirm boundaries, utilities etc if deemed important. Contact LB for showings. (id:26472)
RE/MAX Real Estate (Kamloops)
5128 Duck Creek Road
Wynndel, British Columbia
THIS PRICE WILL MOVE YOU! Charm, Simplicity, & Historical Appeal is what you'll get with this quaint bungalow in the sought-out community of Wynndel, just minutes away from Creston (for services) and Kootenay Lake (for recreation). Warm yourself in front of the Osburn wood stove (situated in the living room) in the winter or warm your heart looking out the picture window to the nicely landscaped yard and view to the south. Offset the cost of groceries by growing your own produce in the developed garden area and enjoy the fruits of your labor picking cherries, blueberries, peaches, and blackberries. Farm-style kitchen with contemporary convenience including a practical, portable island and bright pot lights. Covered porches on both the front and back sides of the home for storing your belongings out of the elements. Once You See It You'll Want To Own It! Call for showing. (id:26472)
RE/MAX Discovery Real Estate
10505 Quinpool Road Unit# 9
Summerland, British Columbia
Nestled in the peaceful Cedar Arms 55+ community, this charming one-level end-unit townhome offers comfort, convenience, and an effortless lifestyle. Ideally located in central Summerland, you're just a flat, easy walk to all the amenities of downtown—shops, cafés, groceries, and essential services. Inside, this bright and cheery space features 2 bedrooms and 1.5 bathrooms, including a convenient 2-piece ensuite in the primary bedroom. Both bedrooms offer excellent closet space, providing plenty of room for storage. Large windows fill the home with natural light, creating a warm and welcoming atmosphere throughout. Step outside to enjoy a lovely covered patio, perfect for morning coffee or relaxing in the Okanagan air. A storage room off the patio and an attached carport provide added practicality. Yard maintenance is covered by the strata, offering truly easy-care living—ideal for those wanting a low-maintenance lifestyle. The Cedar Arms complex is known for its quiet, well-maintained setting and supportive 55+ community. One dog or one cat is permitted, and no short-term rentals are allowed, helping maintain the peaceful residential environment. The home is vacant and contingent on approval of probate, providing flexibility for buyers. A wonderful opportunity to settle into an easy-care home in a highly desirable, centrally located community. (id:26472)
Royal LePage Locations West
3521 Carrington Road Unit# 201
West Kelowna, British Columbia
Bright Studio at Aria on Two Eagles Golf Course! Excellent value in this efficient 2nd-floor studio suite at Aria, located on the Two Eagles Golf Course in West Kelowna. Enjoy lake and mountain views from this well-designed unit featuring modern finishes and an open layout. Perfect for first-time buyers, investors, or a low-maintenance getaway. Walking distance to shopping, restaurants, and amenities. Includes parking and storage locker. Low strata fees and a well-managed building in a prime location near golf, wineries, and beaches. Live the Okanagan lifestyle at an affordable price! Lease pre-paid! (id:26472)
Coldwell Banker Horizon Realty
1430 Menu Road
West Kelowna, British Columbia
Set against a backdrop of unobstructed, south-facing lake views, this home offers a front-row seat to some of the best scenery the Okanagan has to offer. The kitchen features a mix of quartz and granite countertops, stainless steel appliances, white cabinetry, a large pantry, and under-cabinet lighting. Right off the kitchen, a partially covered patio provides a seamless space for outdoor dining and entertaining. The living room impresses with vaulted ceilings, oversized windows, luxury vinyl plank flooring, and a gas fireplace; all designed to showcase the view. The primary bedroom offers a generous layout with a large walk-in closet and a 5-piece ensuite, complete with double sinks, a seamless glass shower, and a soaker tub. This home has a low-maintenance yard, and just above the home, a flat, partially developed area presents an opportunity to expand your outdoor space or build your dream pool. Recent upgrades include a newer furnace, carpets, and light fixtures—making this home move-in ready with much of the heavy lifting already done. (id:26472)
Coldwell Banker Horizon Realty
75 Antoine Road Unit# 103
Vernon, British Columbia
Your Okanagan Lakeside Escape Awaits – 103-75 Antoine Road, Vernon, BC Wake up to calm waters and fresh Okanagan air in this beautifully maintained lakeside home at Head of the Lake—just 15 minutes from Vernon and minutes to the golf course. Enjoy an open, bright layout with vaulted ceilings up to 12 feet and expansive windows showcasing stunning lake views. The modern kitchen features a large island with seating for five. The king-sized primary bedroom includes French doors to a spacious west-facing covered deck, perfect for sunset evenings. The deck also offers access from the main living area and includes a counter and sink for easy outdoor entertaining. A cozy wood-burning stove warms the living room on cooler days, while the east-facing front deck is ideal for sunrise coffees. The attached garage offers a workbench, sink, and excellent storage, plus space to park your vehicle. Additional room for an RV and guest parking is available. The fully landscaped yard includes fruit trees, raspberry canes, a garden area, and two storage sheds. Located on First Nations leased land with a 25-year lease available, the annual lease is $7,000 (reviewed every 5 years). Services include lake-intake water and septic. No property taxes or property transfer tax. The beach in front, while shared, is rarely used by others. An ideal full-time home or affordable lakeside getaway—offering incredible value and true Okanagan living at a fraction of freehold cost. Homes this immaculate, this well cared for, and this well priced are few and far between. Come experience the serenity and beauty of Okanagan lake life for yourself—you may never want to leave. (id:26472)
RE/MAX Vernon
2650 Thacker Drive
West Kelowna, British Columbia
Nestled in the highly sought-after Lakeview Heights neighbourhood of West Kelowna, this rare investment opportunity sits on a private 0.33 acre lot, offering both immediate rental income and exceptional long-term potential. The home spans approximately 3,200 sqft and features 8 bedrooms and 5 full bathrooms, including a three-bedroom legal suite, perfect for extended families or multiple tenants. Thoughtfully designed with two kitchens and two laundry rooms, the layout provides maximum flexibility for multi-family living or strong rental returns. Recent upgrades include new flooring, modernized bathrooms with glass shower doors and tile finishes, 200-amp electrical service with a 100-amp sub panel, a rebuilt and expanded deck, high-efficiency furnace and central A/C (2017), and a new roof (2015). The large backyard offers ample space for a pool, workshop, or carriage house, and the expansive driveway accommodates multiple vehicles, RVs, and boats. Ideally located within walking distance to Kalamoir Regional Park, Pritchard Park, and Okanagan Lake boat launches, and just minutes from Mission Hill, Quails’ Gate, and Mt. Boucherie wineries, as well as Lakeview Village Shopping Centre, schools, and local restaurants—this property combines space, versatility, and prime location, making it an exceptional opportunity for investors or multi-generational living. (id:26472)
Oakwyn Realty Okanagan-Letnick Estates
6705 97 Highway S
Peachland, British Columbia
A unique 1.10 acre currently zoned C-3 re- development site . Situated directly across the road from Okanagan Lake with panoramic lake , mountain and valley views! This rare one of kind location at the south end of HWY 97S in Peachland currently permits convenience commercial uses; however, the City of Peachland is in favour of non-commercial use due to the geographic boundaries of the property adjacent the highway. Other re-zoning opportunities to explore could include a small multi-family or multi-private lot redevelopment site. All utility services are at the lot line. The level grade and easy to maintain natural site is also ideal as a long-term holding property for future development. Priced for quick sale! (id:26472)
Unison Jane Hoffman Realty
1621 Evans Road
Creston, British Columbia
Just under 3 acres with gorgeous views of the Creston Valley and Skimmerhorn range! Fenced dog run and yard. Covered decks, patios and sundecks! Sun room that would make ideal office space! Country style kitchen , formal dining and cozy living room with fireplace.. Upper floor has Primary bedroom and coffee deck, large ensuite with walk in shower. 2 more bedrooms on the upper level and laundry room! Lower level has walkout to covered patio and separate access to double attached garage and carport. Water source is gravity fed as well as septic which makes it more easily self contained. For a private viewing call your REALTOR® today! (id:26472)
RE/MAX Blue Sky Realty
2165 Spokane Street
Rossland, British Columbia
Tired of renting? This is a great opportunity to get into the Rossland market under $500,000 for a house that has been renovated already!! Located just above First Avenue, this location offers walking distance to everything that Rossland has to offer and the Center Star Gulch Trail is adjacent to this property so hiking and biking is right outside your door!! This house has been completely renovated over the years and features vaulted ceilings in the spacious living room, lots of counter space in the kitchen, a half-bath and a private deck on the main level and one bedroom, a den, laundry, a 3 piece bath and a patio on the lower level. (id:26472)
Century 21 Kootenay Homes (2018) Ltd
900 Bighorn Boulevard Unit# 931 Lot# 154
Radium Hot Springs, British Columbia
Welcome to Phase 15 in Bighorn Meadows Resort. Due to be completed in July 2026, these new units feature updates to the foot print requested by buyers. In these 2 bedroom units, a new third bathroom has been added to the top floor. Bighorn Meadows Resort has a unique strata plan covering the Residences and the recreation center only. Ask your Realtor for more details. These beautiful new units are available to be purchased fully furnished and turn-key so it will be 100% ready to walk in, put your tired feet up and relax. The recreation center features an outdoor pool, hot tubs, exercise room, change rooms, a large owners lounge and playground, and a confectionery. Short term rentals are permitted for the investor with good returns or it can be lived in full time, your choice. Just a short, easy 10 minute walk to downtown Radium and 3 minutes to the amazing Radium Car Show which is an annual September event. Enjoy all of the valley amenities including golf, hiking, biking skiing and shopping, or soaking in the famous Radium Hot Springs. Call your REALTOR today and enjoy the warmth only Radium Hot Springs gives. (id:26472)
Royal LePage Rockies West
775 Balmer Crescent Unit# 303
Elkford, British Columbia
Charming 2-bedroom, 1-bathroom unit in Philips with convenient in-unit laundry. The living room and hallway feature brand-new flooring, while the kitchen and bathroom showcase updated tile. A dishwasher adds easy cleanup, and a stacking washer and dryer are located in the front-entry closet for added convenience. The building offers covered parking and extra storage lockers for residents. This well-maintained unit combines modern updates with practical amenities for comfortable, hassle-free living. (id:26472)
RE/MAX Elk Valley Realty
5369 Fernie Ski Hill Road Unit# 108
Fernie, British Columbia
Welcome to the beautifully updated 1 bedroom 1 bathroom, condo at the ""Griz Inn"" which offers the ultimate mountain experience with true ski in/ski out access at Fernie Alpine Resort. This fully furnished, turn-key unit is ready for your ski vacation. Just pack your bags and go! Extensively renovated in recent years, the space feels fresh, functional, bright, and inviting. Updates include, new ceiling with upgraded sound proofing and new lighting, new flooring throughout, completely new bathroom, and an electric fireplace to cozy up to after a day on the slopes or unwind on your balcony after a summers day hiking or biking the mountain. This unit has a roomy bedroom with a cozy queen size bed, while the living room includes a Murphy bed, allowing the unit to comfortably sleep up to 4 guests, ideal for family trips, hosting friends, or vacation rentals. With its prime location and modern upgrades, this property is an excellent choice for a personal retreat or rental investment. Owners storage in-suite locking storage as well as two ski lockers on the lower level of the building, one for owner and one for guests, plus a large bike storage room and laundry room. Don't forget the indoor pool and a luxurious outdoor heated pool after a day on the slopes. Don’t miss your chance to own a stylish and low-maintenance property in Fernie. GST is applicable. (id:26472)
RE/MAX Elk Valley Realty
727 Cadder Avenue
Kelowna, British Columbia
NO SHARED WALLS - Amazing value here. This home combines the convenience of townhouse living with the privacy of a single-family home. Exceptionally well kept and thoughtfully designed, this 3 bedroom, 2.5 bathroom home offers both comfort and functionality in one of Kelowna’s most desirable locations. The main floor features a bright and inviting living space with a modern kitchen showcasing quartz countertops, custom cabinetry, and an open-concept flow that’s perfect for everyday living or entertaining. A unique layout provides both a front and back entrance, giving you easy access to the garage and making day-to-day organization a breeze. Upstairs you’ll find three spacious bedrooms, including a primary suite complete with a 3- piece ensuite bathroom. The thoughtful design ensures every inch of space is maximized for modern living. Set in a highly sought-after location, you’ll be steps from Kelowna General Hospital, Pandosy Village, Okanagan beaches, the Ethel & Sutherland active transportation corridor, and countless other amenities that make Kelowna living so desirable. There is also a detached garage with a storage locker. this home represents outstanding value. Don’t miss your chance to own this unique home in the heart of the city. (id:26472)
Real Broker B.c. Ltd
141 Stemwinder Drive
Kimberley, British Columbia
Nestled in the Bavarian Village of the Rockies, this stunning Tyee-built timber frame home features five bedrooms, four bathrooms, and four cozy gas fireplaces, creating a perfect mountain retreat. Located steps from Kimberley Alpine Resort and Trickle Creek Golf Course, it’s an all-season paradise. With a successful Airbnb history generating approximately $100,000 annually, this property offers excellent investment potential. Set and booked for a prosperous 2026. Step inside to find an open living area adorned with beautiful timbers and beams. The gourmet kitchen boasts granite countertops, stainless steel appliances, and a gas stove top. The main floor master suite offers a luxurious ensuite with a steam shower and a spacious walk-in closet, while all bathrooms feature in-floor heating. Enjoy the covered deck, engineered for a hot tub, or retreat to the upstairs bunk rooms and quiet nook with a fireplace and balcony. The lower level is perfect for entertaining, complete with a games room and wet bar that leads to a covered deck with a hot tub. With ski-in access and a five-minute walk to lifts, winter sports enthusiasts will love the convenience. In summer, the acclaimed Trickle Creek Golf Resort awaits, weaving through the stunning alpine landscape. This home combines luxurious living with a vibrant outdoor lifestyle. Experience the beauty and community of Kimberley, where adventure meets comfort in the heart of the Rockies! (id:26472)
Sotheby's International Realty Canada
2532 Shoreline Drive Unit# 305
Lake Country, British Columbia
Immediate possession possible! Welcome home to Winterra at The Lakes. Spacious fully furnished 1 bedroom, 1 bathroom condo with open concept living, dining and kitchen areas, a cozy gas fireplace, and In-suite laundry. The kitchen is well equipped with SS appliances, a breakfast bar and plenty of storage and counter space. Private covered patio faces South-East for lovely morning sunshine as well as a hookup for a gas bbq for outdoor cooking. Great storage with a locker on the same floor as unit and bike storage in the underground parking. One secure parking spot. The Clubhouse has a kitchen, fitness room and a guest suite. Great location to lakes, walking/hiking trails, Kelowna airport, UBCO campus, restaurants and so much more! Perfect investment property or starter home. On the opposite side of the current construction. Call today to book your showing! (id:26472)
RE/MAX Vernon
4210 6th Avenue
Peachland, British Columbia
Located just five minutes from Peachland's beach, downtown shops, and boat launch, this 3-bedroom, 3-bathroom home on a nearly quarter-acre corner lot offers the space and lifestyle growing families dream about. The open-concept main floor is designed for real life: family dinners, holiday gatherings, and everyday moments that matter. Large windows bring in natural light, and the layout flows seamlessly for both entertaining and relaxing. Upstairs, the primary suite gives you a true retreat with double sinks, a jetted tub, and separate shower. The second-level den is ready to become whatever you need: a fourth bedroom for a growing family, a quiet home office, or a playroom. Outside, the flat corner lot is a rare find. The eco-friendly, low-maintenance yard gives kids and pets plenty of room to play, while the private backyard patio (complete with gas BBQ hookup) is perfect for summer evenings and weekend gatherings. There's ample parking for your RV, boat, and all your Okanagan toys. Located in a quiet, established neighbourhood where neighbours still wave hello, you're also steps from Trepanier Creek trail access for hiking and biking adventures. This is the kind of home where you settle in, spread out, and actually enjoy the Okanagan lifestyle you moved here for. (id:26472)
Real Broker B.c. Ltd
100 Aspen Drive Drive Unit# 33
Sparwood, British Columbia
Moving to Sparwood from Cranbrook, Calgary, Lethbridge or Edmonton, this home is perfect for you. Located in Mountain View Manufactured Homes Park in Sparwood, this move-in-ready manufactured home was built in 2015 and offers 3 bedrooms and 2 bathrooms. The home features a bright, open-concept layout with updated interior finishes and a spacious kitchen. This massive kitchen has the upgraded package, complete with 44 cabinets/drawers, wall oven, separate cooktop, wine rack and brand new black chrome refrigerator. The primary bedroom includes a private ensuite with a bathtub, separate shower, and walk-in closet. Two additional bedrooms are located on the opposite side of the home, providing privacy and flexibility. Outside, enjoy the fenced and landscaped yard, mature cedar trees for extra greenery and privacy, along with a storage shed and 10x12 gazebo for added convenience. Within walking distance to the new EVR head office. (id:26472)
RE/MAX Elk Valley Realty
6172 Seymoure Avenue
Peachland, British Columbia
INCREDIBLE VIEWS FROM THIS QUALITY-BUILT CUSTOM HOME. Proudly presenting 6172 Seymoure Avenuewith incredible Lake & Mountain views from Kelowna to Naramata. This 3,200 sq. ft. home has 4 bedrooms, 4 bathrooms, 2 full kitchens, 2 primary bedrooms with ensuites, 2 laundry rooms & a legal suite (2 bedrooms). This home offers incredible quality throughout with components normally found in multi-million dollar homes (extensive list available on request). Stamped concrete driveway with snow melting (& the front path & stairs on both sides of home), in-slab radiant heating throughout including the garage & the 400 sq. ft. suspended-slab shop. The home has been thoughtfully & tastefully built with lots of light due to the large windows & French Doors which also take in the breathtaking views. There are high-end Innotech multipoint locking triple sealed tilt & turn windows & doors. Acrylic stucco, tiled roof with snow retention bars, offering an excellent defence during fire season, plus stone & wood exterior finishing with a large front veranda & 2 oversized covered rear decks, with gas & power, also to take advantage of the incredible views. Custom Travertine tile in main living areas, custom tiled bathrooms, carpet in bedrooms, hardwood & vinyl flooring on both covered decks. This property has a large landscaped & irrigated lot (except for the sloped area) with space for 2 cars on the driveway plus additional RV parking & car charger. This home has it all, don't miss out! (id:26472)
RE/MAX Kelowna
924 Dogwood Street
Creston, British Columbia
Thinking of a simpler style of living? We have a terrific option for you! This fully finished 3 bedroom, 2 bathroom townhouse is move in ready. With no age restrictions and limited pet restrictions you may want to call your REALTOR right away to come take a look. There are several quality renovations that have been done in the last 6 years including a new furnace in 2020, a new hot water tank in 2019, all the windows and exterior doors have been updated, newer carpet on the upper level of this unit as well as on the stairs and in the lower level family room. Most light fixtures have been updated as well as have some of the appliances. The Cedar Heights condominiums have a functional layout to them with the sleeping areas on the upper levels and the living areas on the main floor and lower level. The flexibility of the layout will be appealing to many and the size of this townhouse along with all the recent renovations provides good value for your buying dollar. Strata fees are currently $270 per month. Parking is right in front of your unit and the Cedar Heights strata has guest parking as well. An added bonus to this unit is a private backyard with a terrific concrete patio, fenced yard and mature landscaping to provide a secluded outdoor space for you to enjoy. There is a lot to love about this Townhouse, book an appointment and see for yourself, easy care living awaits! (id:26472)
Century 21 Assurance Realty Ltd


