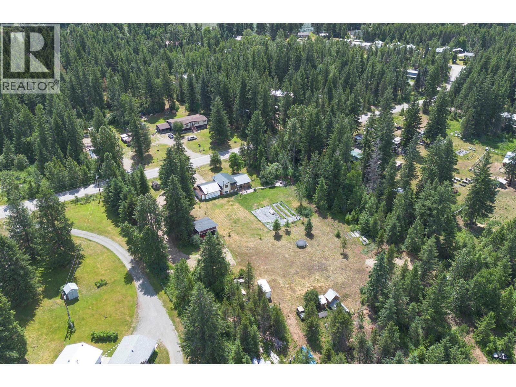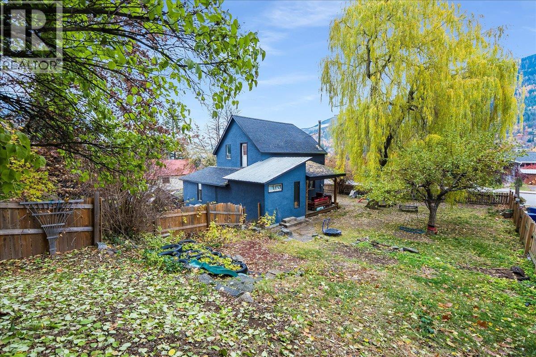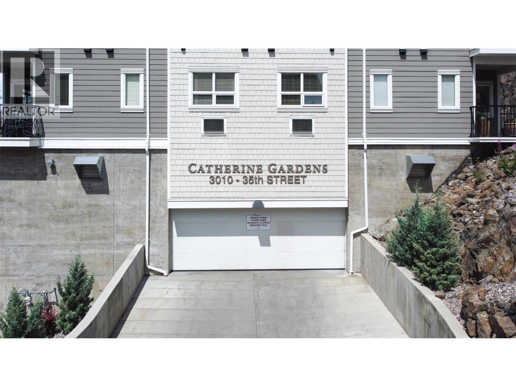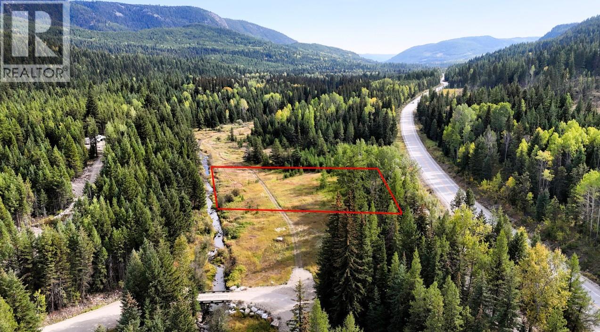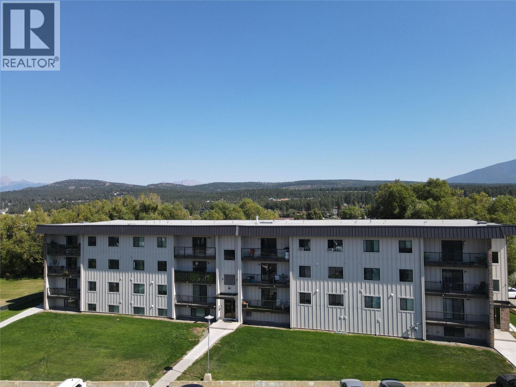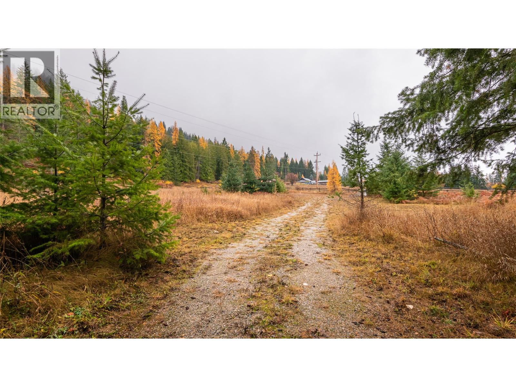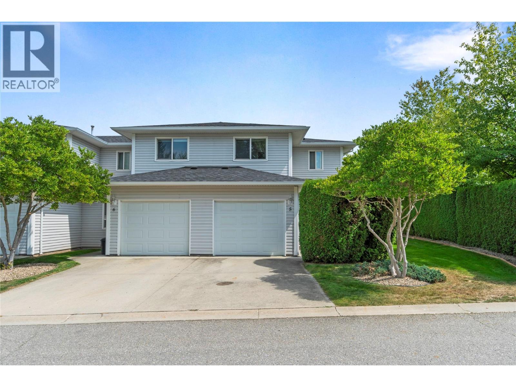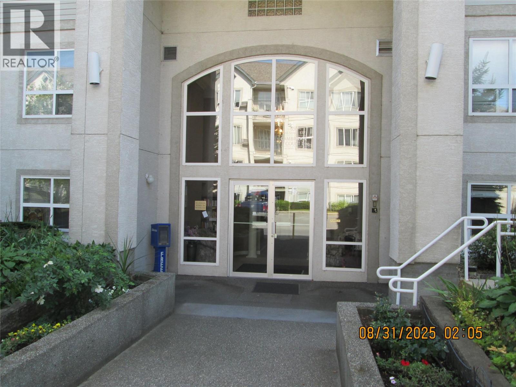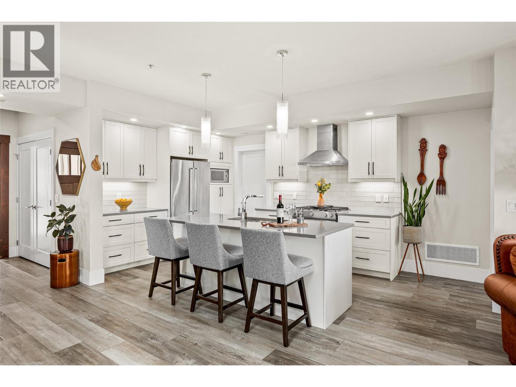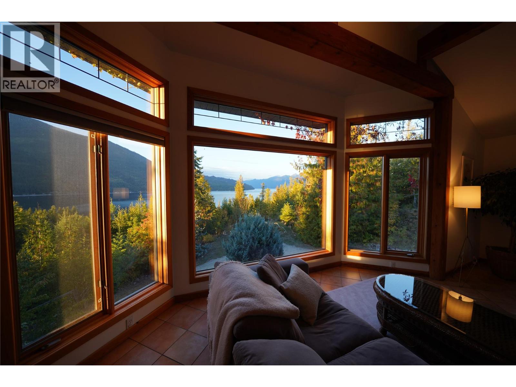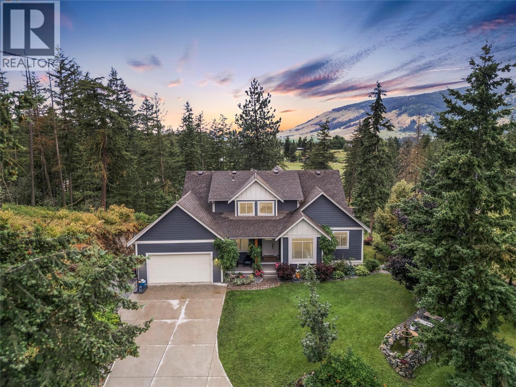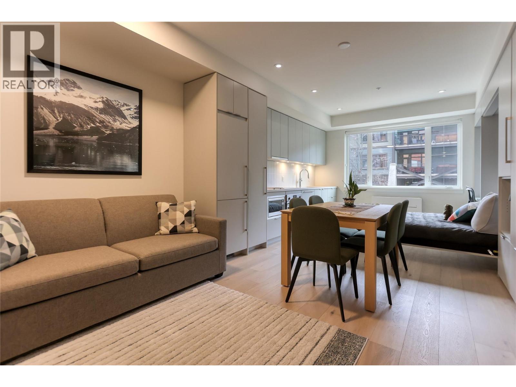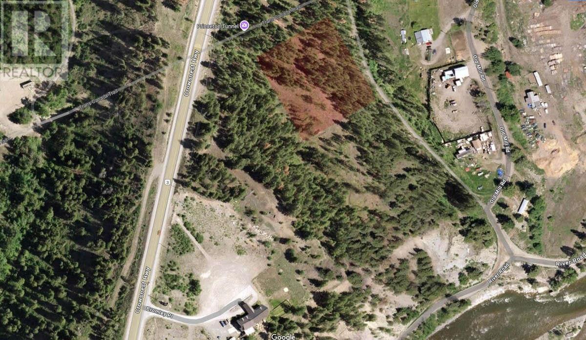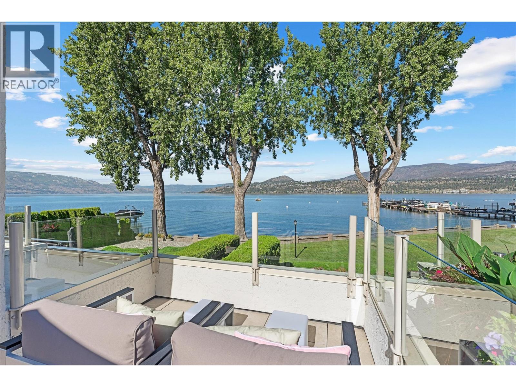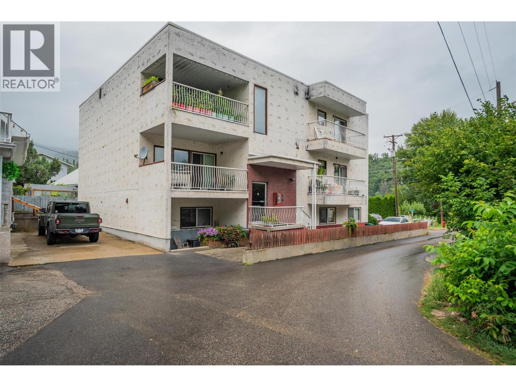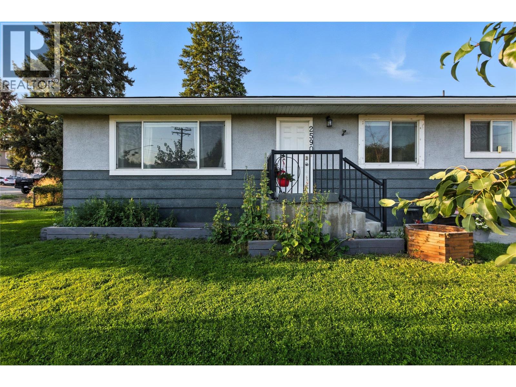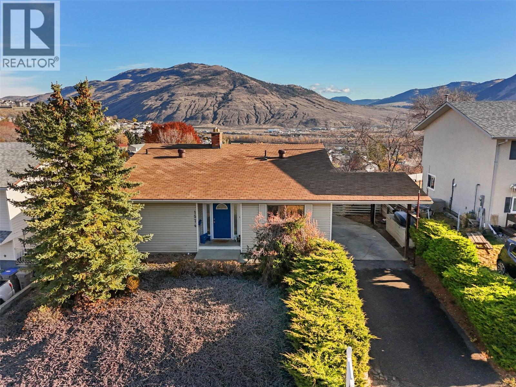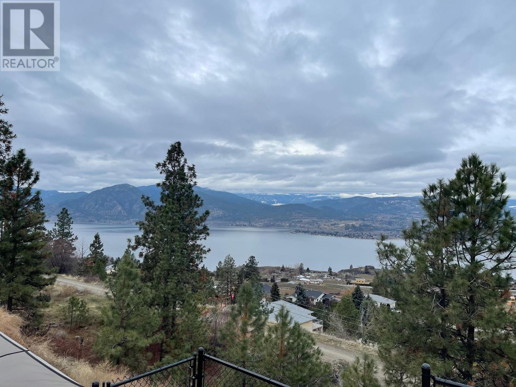Listings
3175 Sugarloaf Road Lot# 6
Kamloops, British Columbia
Iron Mask Industrial Park (""IMIP"") a 190-acre light industrial parcel of land, is set to add to Kamloops’ reputation as a thriving hub for diverse, light industrial businesses. The freehold land, strategically located near major transportation networks, will help address the significant shortage of light industrial land available in Kamloops. Proposed Lot 6, which should be available for summer 2026, features approximately 1.86 acres of flat, buildable land at the entrance of IMIP off Sugarloaf Road with Trans Canada Highway exposure. City services will include water and sewer. Hydro and Natural gas available at lot line. Message us for additional information. (id:26472)
Brendan Shaw Real Estate Ltd.
Cushman & Wakefield Ulc
28 Nine Mile Place
Osoyoos, British Columbia
MUST-SEE!!! This custom-built log home is situated on a FLAT 10.6-acre lot fronting Highway 3, providing easy year-round access. The home features unobstructed views of the valley to the south. The main floor includes a bedroom, living room with vaulted ceiling, and loft. The primary bedroom is located on the second floor with a large walk-in closet and ensuite, and there's potential for another bedroom there. The walkout basement includes a bedroom and potential for a rental suite with its own bathroom and kitchen. A wrap-around deck offers stunning views, is ideal for entertaining guests. This property has potential as a vacation retreat, a summer home, or a place to raise horses with 3 acre fenced for horse corral and 4 stall barn with 2 attached 100 bale hay sheds on the side of the barn. This property has so much more to offer, schedule your private tour and make it yours! (id:26472)
Engel & Volkers South Okanagan
12 Collier Place
Tumbler Ridge, British Columbia
ONE-OF-A-KIND! Nestled in a serene cul-de-sac, this remarkable 5000+ sf, 4-bedroom, split-level offers an unparalleled blend of comfort, style, and privacy. Set on an impressive amalgamated lot over 20,000 sf., the home backs onto lush green space, ensuring peace and tranquility and the occasional deer. You'll find everything from cozy family comfort to exceptional entertaining spaces. The inviting main level features a bright living room with a striking stone fireplace. The open kitchen concept design flows seamlessly to the dining area, creating a natural gathering place filled with light from the bank of windows. The main floor includes 3 bedrooms and 2 bathrooms, including a primary suite with a walk-in closet and an ensuite to die for! Upstairs, a stunning loft showcases rich wood finishes, skylights, and custom built-ins — a perfect space for remote work, reading, or relaxation overlooking the living area below. Downstairs, enjoy your very own wellness retreat with a sauna, spacious rec room, bar and plenty of room for your gym equipment - ideal for unwinding after a day exploring Tumbler Ridge’s famous trails and waterfalls. A double attached garage, brand new roof and a fully fenced yard round out this move-in-ready home. Whether you’re seeking a family home, retirement retreat, or northern getaway, this home delivers the perfect blend of comfort and character — all within minutes of schools, parks, and world-class outdoor recreation. Contact your agent to view. (id:26472)
Black Gold Realty Ltd.
1133 Caroline Road
Clearwater, British Columbia
Experience, for yourself, the charm, privacy, and possibilities that make country living at 1133 Caroline Rd. so appealing. Set on five (5) peaceful acres, this updated 3-level split offers space, privacy, and the chance to add your own personal touch. Recent upgrades include new flooring, paint, trim, most windows, exterior doors, roof, PEX & copper plumbing, a new pressure tank, newer HWT, soffits, exterior window trim, front step, and improved water filtration. The main level features a bright kitchen that opens to the dining and living areas, with large windows showcasing beautiful views of the property. Upstairs, the primary bedroom features a spa-inspired en-suite complete with a jetted tub, as well as two additional bedrooms and an updated 3-piece bath. The lower level offers two more bedrooms, a laundry room, and a mudroom with access to the crawl space and the 32’ x 24’ detached garage. The garage is fully finished, insulated, wired, and wood-stove heated—ideal for projects or secure parking. Outdoors, the property is level and usable, and perimeter fenced. Enjoy a fenced enclosure perfect for gardening, a chicken house with a covered run, and a 28' x 20' barn with a new roof and siding. A paving stone patio, walkway, and fire pit add an inviting outdoor living space. A 24' gate provides easy access for trailers, RVs, or future development. Country living starts here! (id:26472)
Royal LePage Westwin (Barriere)
901 Newton Drive
Penticton, British Columbia
Escape to your private 1.8-acre sanctuary in the breathtaking West Bench countryside. Tucked away for ultimate serenity and seclusion, this rare gem offers endless potential for hobby farming, equestrian dreams, avid gardening, or simply embracing tranquil rural living. With sweeping vistas of Penticton city lights, the lush valley, shimmering lake, and majestic mountains, every day feels like a retreat. Main Residence: Spanning 2,192 sq ft, this move-in-ready family home blends functionality with charm. Expansive windows flood the space with natural light and frame panoramic east-facing views that will captivate you year-round. The thoughtful floor plan places two spacious bedrooms on the main level for easy living, while two more reside on the lower level—perfect for growing families, guests, or home offices. In excellent condition yet brimming with customization opportunities, update to your heart's desire and make it uniquely yours. Secondary Suite: A standout feature is the separate 1-bedroom residence, meticulously maintained with generous room proportions, a tasteful neutral palette, and an expansive deck showcasing those same jaw-dropping views. Ideal for extended family, rental income, or a private guest quarters. Below, a massive walk-out basement provides abundant storage for all your needs. Whether you're seeking peace, privacy, or a multi-generational compound, this property delivers unmatched value in a one-of-a-kind setting. (id:26472)
Exp Realty
1602 Vancouver Street
Nelson, British Columbia
Welcome to a solid family home on an extra-wide 75' x 100' lot—an uncommon find in Nelson and a huge bonus for anyone needing space to grow, garden, or simply enjoy a larger yard. The property is level, fully fenced, and nicely landscaped, giving it a comfortable and private feel. The main floor has a warm, inviting layout with a generous living room anchored by a classic wood-burning fireplace—the perfect spot to settle in on chilly winter evenings. The living and dining spaces flow easily together, and patio doors lead out to a covered, south-facing deck that works beautifully for year-round outdoor lounging. Hardwood floors run throughout the main level, and the bright kitchen includes a cozy eating nook for casual meals. You’ll also find a full bathroom, interior access to the basement, a practical mudroom/laundry area off the deck, and a covered front porch. Up the original wood staircase is a renovated primary bedroom with a small walk-in closet and a flexible sitting or craft area, plus two additional bedrooms down the hall. At the back of the property sits a detached garage building—ideal for storage, a future workshop, or a hobby space. With its oversized lot, central location, charming details, and that inviting fireplace, this home offers everyday practicality with the character and comfort families appreciate. A great opportunity with room to make it your own. (id:26472)
Coldwell Banker Rosling Real Estate (Nelson)
3010 35 Street Unit# 402
Vernon, British Columbia
Rarely available, bright top floor unit with beautiful city and peek-a-boo lake views. This spacious 2 bdrm/2bath suite offers an open floor plan with a u-shaped kitchen complete with 4 stainless appliances. A deck is located off the the living room where you can sit outside & enjoy the views. The master can easily accommodate a king bed, has a walk-thru closet that connects to the xtra lrg ensuite bath w/walk-in shower. The second bedroom is a decent size and the main bath does offer a tub for the occasional soak. Secure u/g parking + a downtown location just a few minutes to all shopping! Catherine Gardens is a non-profit society dedicated to providing affordable 55+ housing with a carefree lifestyle & peace of mind of a newer building. No responsibility to sit on a strata council & a maintenance/occupancy fee that covers TAXES, water, sewer, garbage, snow removal, hot water, electrical/plumbing maintenance & repairs, appliance repairs/replacement & landscaping. You pay content/deductible insurance, hydro, cable & telephone only! No property purchase tax & 1 Year Schubert Center Membership. Building is pet friendly so bring your dog or cat! (id:26472)
Royal LePage Downtown Realty
2267 Old Hedley Road
Princeton, British Columbia
Discover the perfect blend of privacy and natural beauty on this 0.91-acre rural lot, located just 20 minutes from Princeton, BC along a fully paved and well-maintained road. Surrounded by mature trees and lush greenery, this property offers peace, quiet, and a true connection to nature. Enjoy being close to the river, ideal for outdoor enthusiasts who love fishing, kayaking, or simply relaxing by the water. The lot will require a drilled well and installation of a septic system, giving you the freedom to design and build your ideal rural retreat from the ground up. Whether you’re dreaming of a cozy cabin or a full-time country home, this property offers the space, setting, and serenity to make it happen. (id:26472)
Century 21 Horizon West Realty
Clark Creek Road Lot# 17
Carmi, British Columbia
Picturesque little off-grid acreage (1.34 acres) that fronts on a year-round creek (Clark Creek) and enjoys an ease of access off Highway 33 just 30 minutes south of Kelowna and 20 minutes from Big White Ski Resort. The land is comprised of an open meadow/pasture and a small, forested bench that provides a nice privacy buffer between a prime building site and a private road for access just off the highway. There are approx. 60 Trembling Aspen trees, along with 2 Firs and a Pine, providing an attractive entrance to this lot. The land is not zoned allowing for a variety of uses—cabin or cabins, an off-grid country home, tiny home or homes, open a bed and breakfast, set up and RV site or a few pads for a group purchase and there is lots of land and a few options to place a nice shop/outbuildings or maybe a large garden. The property has been setup with a drilled well (28 gpm), and has been approved for septic. With the improvements in solar technology for heat using efficient solar vacuum tubes that work well in low light times of the year, power from solar panels that serve a battery bank, add a propane tank for backup/alternative power, a wood heater and one could become quite self sufficient growing a lot of your own food and of course enjoying all the recreational pursuits in the area less than 30 minutes from Kelowna. (id:26472)
Landquest Realty Corp. (Interior)
606 18th Avenue N Unit# 202
Cranbrook, British Columbia
This second floor bright and welcoming two-bedroom, one-bathroom corner unit condo offers comfort and convenience in a prime location. Situated next to the community garden, this home enjoys a peaceful setting while being just steps from shopping, malls, grocery stores, and everyday amenities. The building has recently been updated with new windows and siding, adding to its curb appeal and energy efficiency. Residents also enjoy access to on-site laundry facilities, while this particular unit comes with its own hookups for a washing machine for added convenience. Inside, you’ll find plenty of in-unit storage to keep everything organized, along with a functional layout that makes the most of the living space. Whether you’re a first-time buyer, downsizer, or investor, this condo is a fantastic opportunity in a sought-after location. (id:26472)
Century 21 Purcell Realty Ltd
14448 3a Highway
Gray Creek, British Columbia
This rare, no-zoning property features a flat, highly usable lot—an exceptional find on the East Shore. The possibilities are endless: build your dream home, create a homestead, set up multiple dwellings, or enjoy flexible RV living. A sun-drenched, level meadow offers the perfect setting for the hobby farm you’ve always envisioned, while the adjoining treed and shaded area provides tranquility and complete privacy. From the cabin site, you can catch peek-a-boo views of Kootenay Lake, and beach access is just a walk away. Don’t miss your chance to own this one-of-a-kind, versatile property nestled in the mountains—where the options are truly yours. (id:26472)
Century 21 Assurance Realty Ltd
2951 11 Avenue Ne Unit# 5
Salmon Arm, British Columbia
Broadview Villas-Affordable living in a great convenient located next to Uptown Askews and within an easy walk to so many amenities including the recreation center, schools and restaurants. This is a spacious 3 bedroom end unit, the primary bedroom has direct access to the main floor bathroom. Lots of natural light, patio door off the living room that leads out to the back. An attached single car garage plus driveway with room for another vehicle. New hot water tank 2022. Quick possession is possible! Realtor deems all information to be correct yet does not guarantee this nor are we liable in any way for any mistakes, errors, or omissions. All measurements are approximate. Buyer to verify all information. (id:26472)
Homelife Salmon Arm Realty.com
650 3 Street Sw Unit# 210
Salmon Arm, British Columbia
Nice Layout in this 950 Sq. Ft. 2 Bedroom, 2 Bathroom 2nd Floor Apartment Condo in Popular Cambridge Court Phase #1. Listed Below Assess Value. Walking distance to Centenoka Mall, Parks, Restaurants, Bus Stop & most amenities in Salmon Arm. Natural Gas Fireplace was replaced with an Electric Insert Fireplace. Bedrooms have baseboard Heating. 1 Covered Parking Space, a Storage Locker, a 2nd story Deck, Stainless Steel Appliances with Newer Stacking Washer & Dryer. This Unit even has Crown Moldings in a Secured Building. Strata Fee's are $394.59 per mo. If you are looking for your own apartment in an awesome Downtown Location, you need look no further than this well priced Gem. Call anytime to set up a viewing, Thanks much & have a great day! (id:26472)
Homelife Salmon Arm Realty.com
4000 Redstone Crescent Unit# 224
Peachland, British Columbia
Do you value both quality of life and quality of construction? If the answer is YES, this property may be your new home. Nestled in nature, The Trails townhomes are perfectly named—surrounded by hiking trails and the great outdoors, with a golf course coming soon. Imagine finishing a long hike and relaxing on your serene deck, immersed in the silence and views of nature. Step inside and discover the kind of quality usually reserved for high-end houses, accented by timeless decor and practical touches. This is a home you will be proud to invite guests into, with a kitchen spacious enough to prepare meals while they enjoy a glass of wine. The rest of the home offers a bright, open floor plan with quality details at every turn. This really is a ""Must See"" listing in a setting that is like no other. Floor plans and further details are available upon request. (id:26472)
Coldwell Banker Executives Realty
230 Rainbow Ridge Road
Procter, British Columbia
Welcome to 230 Rainbow Ridge Road in the lakeside community of Procter, BC. This stunning 3-bedroom, 2-bathroom home showcases expansive panoramic views of Kootenay Lake and the West Arm, offering a front-row seat to the ever-changing natural beauty. A cozy wood-burning fireplace anchors the heart of the home, framed by picture perfect windows that draw the outdoors in. The open-concept kitchen and living area are ideal for everyday living or entertaining, while decks on either side invite sunrise coffee or sunset cocktails overlooking perennial gardens. Warm wood finishes, vaulted ceilings, and a serene primary suite reflect thoughtful craftsmanship throughout. The main bath features a large soaker tub with tranquil forest views, while comfort is assured year-round with a wood fireplace and an efficient heat pump providing A/C in summer. An extra-long attached garage adds convenience, and a detached shop with a wood stove and air exchange—once a woodworking studio—offers endless potential. Additional features include wood storage, a utility shed, and a fenced garden with raised beds. Step directly onto walking trails from the back of the property, or visit the nearby cafe; and Procter General Store just minutes away. Experience peaceful mountain-lake living at its finest, call your agent today. (id:26472)
Fair Realty (Nelson)
4322 Sharp Road
Spallumcheen, British Columbia
Set on 2.5 acres with sweeping west-facing views, 4322 Sharp Road delivers the kind of small acreage lifestyle that just works—space, privacy, and a smart layout for real life. This custom-built, three-level home offers over 4,000 sq. ft. of flexible living space. On the main floor, you’ll find the primary bedroom with full ensuite, plus an additional bedroom or office—ideal for guests or remote work. The open-concept kitchen, dining, and living area is filled with natural light from oversized windows and extended ceilings, perfectly positioned to take in those valley views. Upstairs offers two more bedrooms, a full bath, and a loft-style flex space—great as a kids’ zone or home library. Downstairs, the fully finished basement is roughed in for a suite, complete with two bedrooms, a full bathroom, huge entertainment area, laundry, and a plumbed wet bar that could easily convert into a kitchen. Separate access makes it a solid option for extended family or mortgage helper potential. Outside, there’s more than enough room to build a shop on the lower portion of the property, plus plenty of parking for all your extras. Tucked on a quiet no-thru road just seven minutes from Armstrong, this property strikes a rare balance: peaceful, private, and still close to everything that matters. (id:26472)
Real Broker B.c. Ltd
4280 Red Mountain Road Unit# 213
Rossland, British Columbia
No GST! Just a 2-minute walk to the chairlift, this bright corner studio at The Crescent offers modern mountain living with stunning Granite Mountain views and sunshine throughout the day. Featuring Scandinavian-inspired design, quality finishes, and a smart layout, this unit has never been rented and comes fully furnished, making it truly turn key. Enjoy top-tier amenities including a fitness room, lounge with workspace, and outdoor BBQ area. Short and long term rentals permitted, giving you flexibility whether you’re looking for a reliable income property, a weekend escape, or your own on mountain home, this one checks all the boxes. With GST already paid, this is the property you've been waiting for. (id:26472)
Century 21 Kootenay Homes (2018) Ltd
640 Highway 3 Unit# 1
Princeton, British Columbia
For more information click the brochure button below. Discover this private getaway on this stunning 1.999-acre property minutes to the heart of Princeton, BC. This incredible lot offers breathtaking natural beauty and the perfect setting to build your custom home. Conveniently located with easy access to amenities, yet tucked away for ultimate privacy, it’s an ideal spot for those seeking a tranquil escape. The lot is improved and ready for development. It has been partially cleared and includes a utility shed equipped with electricity, city water, phone, and internet. Located within Princeton city limits, the property sits above the flood plain. Zoned as RC – Country Residential, this versatile property allows for a variety of uses, including potential as: Agriculture, Backyard hens, Bed and breakfast, Carriage house, Major home occupations, Public open space recreation, Public service or utility buildings and structures (without exterior storage or garages for vehicle/equipment repair) Wildlife conservation areas or reserves Single detached dwelling. Accessory uses, buildings, and structures (See Page 41 of Princeton's Zoning Bylaw for full permitted uses.) Don’t miss this rare opportunity to own a breathtaking and convenient property that’s ready for your custom vision! (id:26472)
Easy List Realty
2900 Abbott Street Unit# 202
Kelowna, British Columbia
This beautifully maintained waterfront residence offers bright, spacious one-level living in one of Kelowna’s most sought-after communities. Featuring two generous bedrooms and two bathrooms, the home includes a modern maple kitchen with an eating peninsula and adjacent dining area, perfect for entertaining. The living room, complete with a cozy gas fireplace, opens into a sun-drenched flex space through new floor-to-ceiling glass doors, leading to a fully refurbished lakefront patio. The expansive primary bedroom features a walk-through closet and a luxurious 5-piece ensuite with a glass shower and soaking tub. Additional highlights include updated LED recessed lighting, remote-controlled foyer lighting, blackout blinds in the front bedroom, new ceilings in the primary suite, refreshed paint and hardware, a split-unit heater and A/C in the living room, a newer LG slide-in range, and a large in-suite storage closet. The newly renovated laundry room adds to the home’s convenience. Building enhancements include a rubberized entry staircase and landings, fresh exterior paint, and updated front landscaping. Residents enjoy access to a concrete pool and newly tiled hot tub, along with secure underground parking—stall #28 included. Centrally located and within walking distance to amenities, this move-in-ready home blends modern comfort with timeless lakeside charm. (id:26472)
Royal LePage Kelowna
570 Mesa Vista Drive
Ashcroft, British Columbia
An extraordinary opportunity to own a spacious, custom-built home with a proven track record as a successful bed & breakfast. This stunning 6-bedroom, 4.5-bathroom residence spans over 4,169 sq ft and offers exceptional versatility for personal use, guest accommodations, or continued business growth. The main floor features vaulted ceilings, hardwood flooring, a gas fireplace, a formal dining area, and two well-appointed guest rooms with shared access to a full bathroom with a Jacuzzi tub. All of the rooms have direct access to the expansive wrap-around deck, perfect for enjoying the panoramic views and beautifully landscaped grounds. The luxurious primary suite offers its own retreat with a gas fireplace, private deck access, and a spacious ensuite including a soaker tub and separate shower. Downstairs, the walk-out basement includes three guest bedrooms, each with private exterior access—two sharing a bathroom with Jacuzzi tub, and one with its own ensuite. This level also features heated aggregate flooring, a gas fireplace, recreational space, and a coffee nook. With a spot to eat, play cards or do a puzzle. Outside, the property is immaculately maintained with perennial gardens, a pond, multiple sun-soaked seating areas, and a hot tub. Ideal for weddings, events, or simply relaxing. This property offers a rare blend of lifestyle and income potential, ready to be continued or expanded by its next owner. Not enough room to write all the highlights, check out the video tour! (id:26472)
Exp Realty (Kamloops)
108 Colley Street
Warfield, British Columbia
108 Colley Street – Prime 6-Plex Investment Opportunity in Warfield, BC – An exceptional multi-family investment in the Annabelle neighbourhood of Warfield, this well-maintained 6-plex features five updated 2-bedroom units and one cozy 1-bedroom unit, each with dedicated parking, separate storage, and access to a paid laundry facility. The building boasts a newer roof and modernized interiors in most suites, minimizing immediate maintenance needs, while long-term, reliable tenants ensure steady rental income. Ideally located just minutes from Rossland’s Red Mountain Resort, downtown Trail, shopping, restaurants, schools, and all essential amenities, this property offers a rare combination of location, upgrades, and proven rental performance—perfect for seasoned investors or those looking to start their portfolio. (id:26472)
RE/MAX All Pro Realty
2590 Tranquille Road
Kamloops, British Columbia
Welcome to this 3-bedroom, 1.5-bath home on a 5,200 sqft lot in the highly sought-after Brock neighborhood. The main floor offers a bright and functional layout with a cozy living area, updated finishes, and comfortable bedrooms. Recent upgrades include a new furnace and central A/C (2021), along with other modern touches that add peace of mind for years to come. The partially finished basement provides excellent potential to be completed as an in-law suite or rental suite, making this property a versatile choice for families or investors alike. With its desirable location, solid updates, and suite potential, this home presents an exciting opportunity in one of Brock’s most popular areas. Basement is unfinished and framed for 3 bedrooms with huge living room and ready for finishing. All measurements are approximate, please verify if important. (id:26472)
Stonehaus Realty Corp
1574 Griffin Terrace
Kamloops, British Columbia
Welcome to 1574 Griffin Terrace - offered for sale for just the 2nd time in almost 50 years! Well-kept, tastefully updated, and located in Batchelor Heights - providing an affordable turn-key home, in a quiet neighborhood, just steps away from incredible walking/hiking/biking trails, with stunning views of all of Kamloops, while being 10 minutes to downtown and 15 minutes to Thompson Rivers University. The main level features a spacious foyer, a 4pc bathroom, 3 bedrooms - 1 of which is the primary bedroom with a walk-in closet!. The upper level is bright with views from every window, boasting a spacious updated kitchen with SS appliances, a dining area, a large living room with access to a huge deck overlooking the city and river! The lower level is a bright walkout basement with direct access to the backyard and features a large rec room or family room with gas fireplace, a large storage / laundry / utility room, and is roughed-in / ready for a 2nd bathroom! The home has had many updates in recent years including new furnace (2023), flooring, paint & trim, lighting, appliances, kitchen, soffit, and more! Other features include oversized carport, central a/c, 2 storage sheds, and a great back yard with the back portion of the yard being tiered - providing the perfect space for a garden and or fruit trees! Whether you're a first time Buyer, downsizing, or an investor - this one is worth taking a look at! (id:26472)
Exp Realty (Kamloops)
2711 Workman Place
Naramata, British Columbia
One of the best building lots on the Naramata Bench. At the very top of Arawana Rd you will find Workman Place and Kettle Ridge Estates. This lot is huge .. 565 acres - 24,829 sq ft and best of all very STABLE and EASY TO BUILD on with Geotech DONE. Perfect for a rancher or 2 story with walk out basement and LEVEL and FULLY USABLE FRONT AND REAR YARDS. Fully serviced, and with a fire hydrant across the street you have total peace of mind here. There is a STUNNING 180 degree VIEW of Okanagan Lake and with the KVR trail abutting the rear of the property your view is protected forever. The lot offers so much in the way of design options. And your neighbors are already built so there will be no surprises for you down the road. Tons of room for all your toys. Huge detached triple garage is approved. Loads of extra parking. The large LEVEL rear yard! Provides ample space for your pool. Naramata translates into ""Eagle's House"" and you can understand why when you visit this property. (id:26472)
Multiple Realty Ltd.





