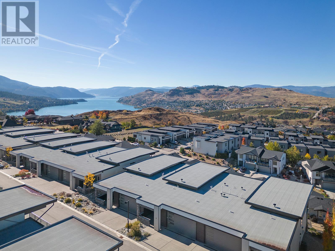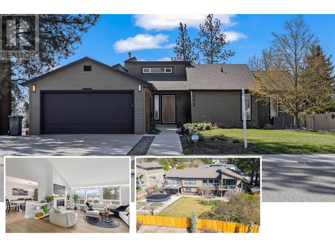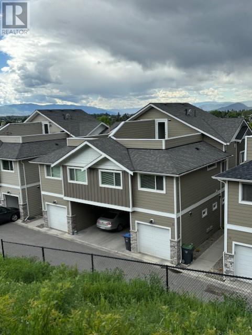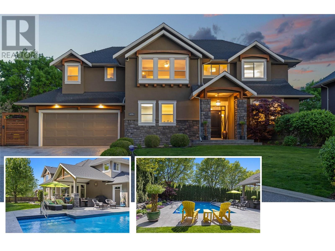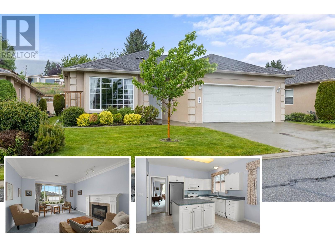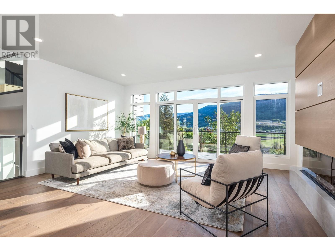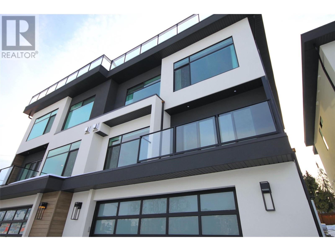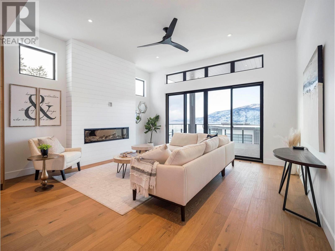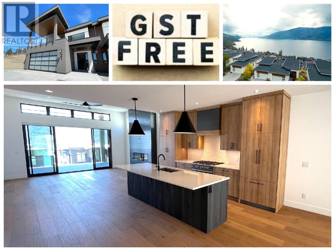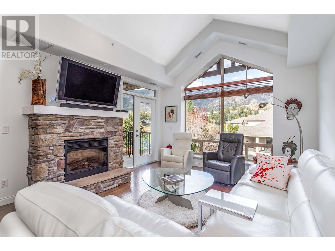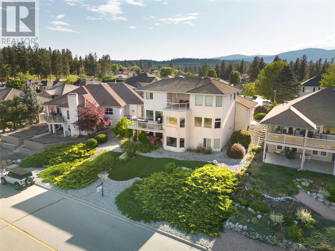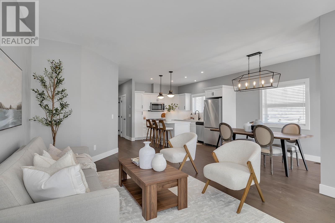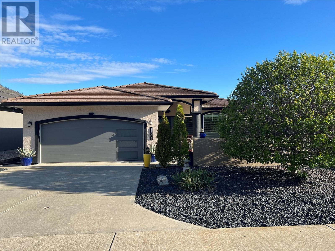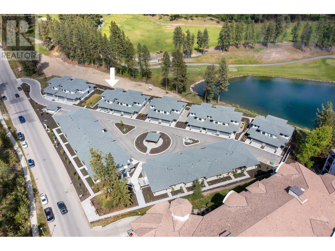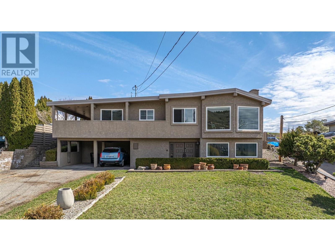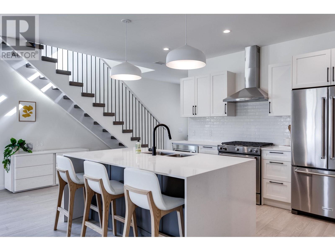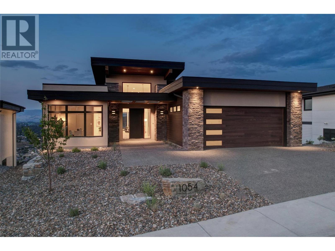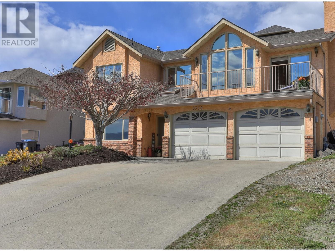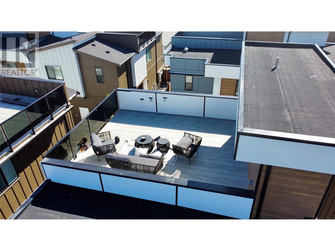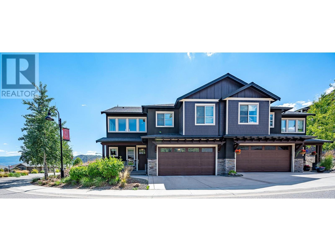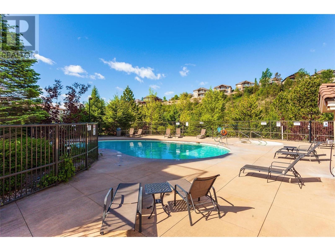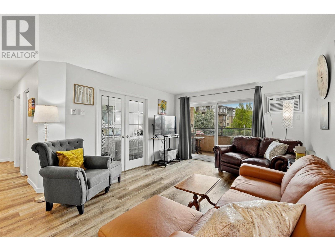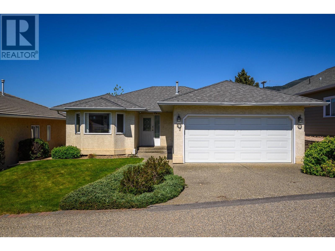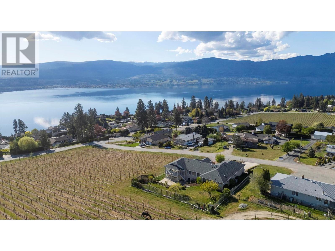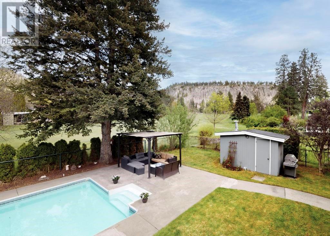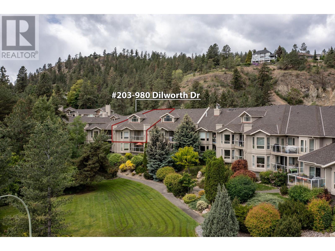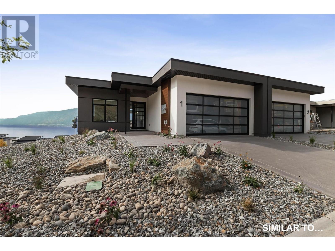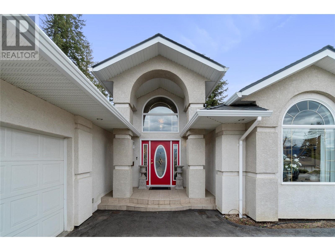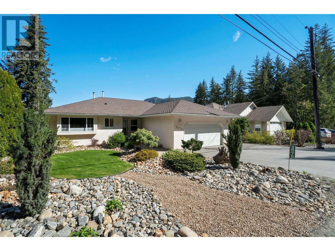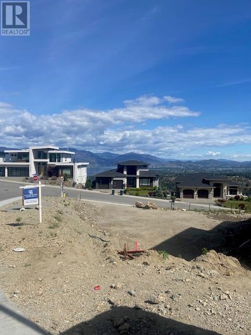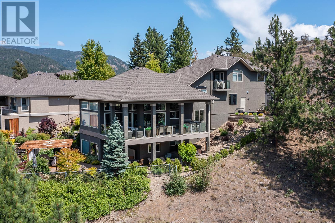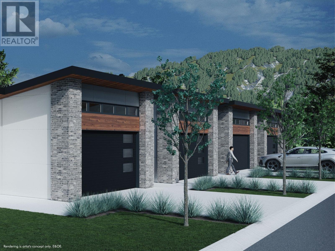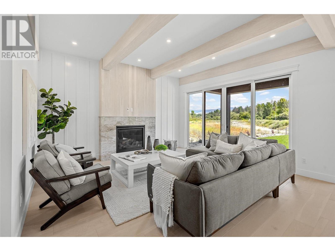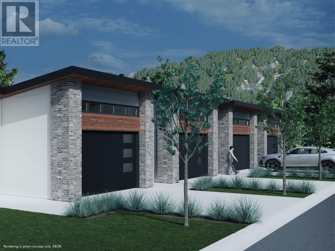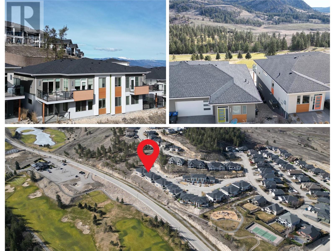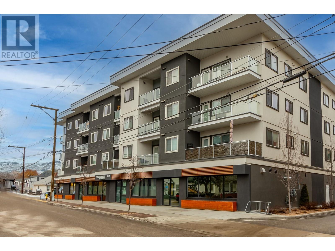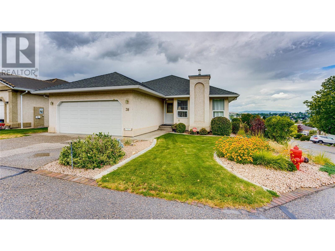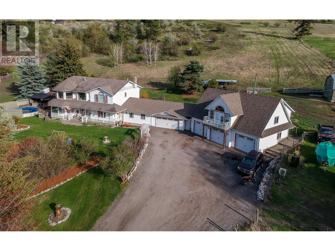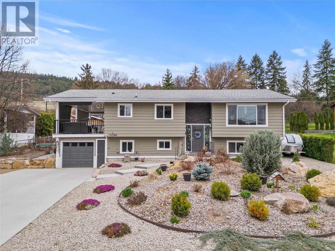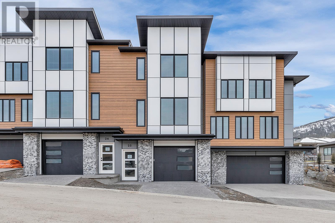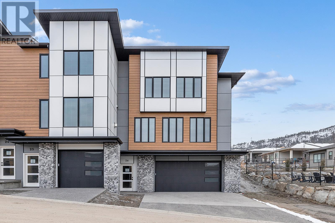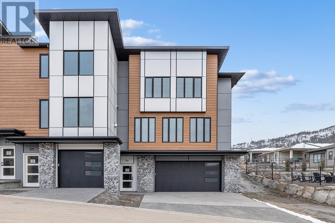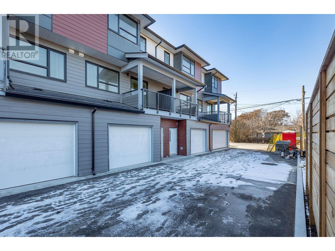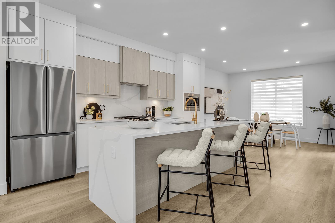Listings
1000 Mt Robson Place Unit# 9
Vernon, British Columbia
Come check out this bright, level-entry rancher townhouse that offers impressive valley and lake peek-a-boo views with stunning sunsets day after day! This home features a modern, open-concept floor plan with several tasteful upgrades. The kitchen, designed for both daily living and entertaining, includes extra cabinets for more storage, a spacious pantry, and a large waterfall-side quartz island. It also includes a gas cooktop, stainless steel appliances, and a wine fridge. This 3-bedroom, 2.5-bathroom home has an electric fireplace with a custom tiled backdrop and wood-look porcelain tile flooring. The main floor primary bedroom includes a spacious walk-in closet, a soundproof door, and a 5-piece ensuite bathroom. The lower level has two additional bedrooms, a roomy family area, a bathroom, a home office space, and a workout room. The double car garage has space for toys and offers convenient entry to this well-designed home. The ""Infinity"" strata complex has low fees, which include water, snow removal and driveway shoveling, landscaping, and strata management, making it hassle-free. This friendly community has private access to the Farnsworth Nature Preserve hiking trails with city and lake views, for active living and enjoying nature's finest right in your backyard. Vacant with immediate possession! (id:26472)
RE/MAX Vernon
2191 Shannon Way
West Kelowna, British Columbia
Beautiful 5 bedroom West Coast contemporary home with stunning main floor primary master retreat, lakeviews, and lower workshop storage. As you enter, you'll be welcomed by soaring vaulted ceilings and large picture windows that showcase breathtaking views of the lake and valley. The skylights and south-facing aspect ensures the home is bathed in natural light. The luxurious primary bedroom offers a flexible space, private deck, walk-in closet, and five-piece ensuite, overall creating a serene retreat. Additionally, there's a second bedroom on the main floor with full ensuite, perfect for guests or family. The kitchen is tastefully appointed with white cabinetry and butcher block counters, complemented by a wine bar or coffee station. The covered back deck allows dining inside or outside. Downstairs, you'll find a family room with outside access, plus 3 more bedrooms that offer unique spaces for home office or gym, along with ample storage space and even a large separate workshop or greenhouse room below. The spacious yard features a large patio, mature landscaping, raised garden boxes and plenty of space for children to play. Conveniently located within walking distance to Shannon Lake Elementary and the picturesque Shannon Lake for golf or hiking, plus just five minutes from everything you need, including restaurants, shopping, wineries, and more, this home offers space and convenience in a beautiful setting. Click VIRTUAL TOUR LINK to see more! (id:26472)
Coldwell Banker Horizon Realty
695 Webster Road Unit# 7
Kelowna, British Columbia
An ideal opportunity for first time buyer, young family or investment. Green features; geo thermal heating and cooling, hot water on demand. Spacious kitchen with woodstain cabinets and stainless appliances. Fabulous roof-top terrace / private garden (14 x 19) complete with gas BBQ connect, hose bib and electric outlet. Schools nearby; Rutland Elementary, Rutland Middle school and Rutland secondary. (id:26472)
Luxury Homes Realty Inc.
679 Quarry Avenue
Kelowna, British Columbia
Beautiful property with private poolside oasis! Discover your dream home at the end of a tranquil cul-de-sac in Kelowna’s sought-after Upper Mission neighborhood. This impressive 5 bedroom, 3-story home, built in 2007, boasts over 4,000 square feet of thoughtfully designed living space, making it an ideal sanctuary for families and entertainers alike. The main floor welcomes you with a spacious living area where grand soaring ceilings and a cozy gas fireplace create a warm and inviting atmosphere. The main floor space opens directly to the pool area for effortless entertaining and ideal indoor-outdoor living. Upstairs, you'll find 3 bedrooms, including a loft and the primary bedroom. The primary suite is a true retreat, featuring a new ensuite bathroom that offers ultimate comfort and luxury. The lower level hardly feels like a basement with its bright windows and redesigned exterior landscaping. It has a family room, wet bar and gas fireplace, 2 additional bedrooms (or media room with roughed in wiring), and ample storage space. The exterior amenities are equally impressive. The backyard is a beautifully landscaped oasis, complete with inground pool, waterfall, plus large covered patio and grassy space - perfect for outdoor gatherings and relaxation. The home is situated on a 0.20-acre lot, with tall hedges offering peace and privacy, plus gated access to the park behind. Click 3D Tour link for more photos, video and downloadable floorplans (id:26472)
Coldwell Banker Horizon Realty
3360 Old Okanagan Highway Unit# 142
West Kelowna, British Columbia
LEISURE VILLAGE - Freehold Property (NOT Leased Land) - This lovely original owner detached rancher style home boasts one of the LARGER floor plans with over 1,800 sq.ft., 3 bedrooms, 2 baths and backs onto a private outer wall of the complex. The formal front living room and dining room is ideal for entertaining with its cozy gas fireplace. The bright white kitchen opens onto the family room with easy access out to the partially covered back patio. Primary bedroom with generous ensuite including shower, soaker tub, and walk-in closet. There are 2 additional bedrooms plus 4-piece main bathroom. This home has in floor heating plus new H20 on demand. Double car garage plus flat driveway for 2 additional cars. Leisure Village is one of the best 55+ adult oriented FREEHOLD communities in West Kelowna with gated entry, RV Parking (upon availability) and community walkways overlooking water features and ponds, plus it's located just minutes away from shopping and restaurants. Low monthly strata fees of $170 include lawn maintenance. 1 Dog or 1 Cat allowed. Click Virtual Tour link for full 3D tour, plus all photos and downloadable floor plans. (id:26472)
Coldwell Banker Horizon Realty
433 Morningview Drive
Coldstream, British Columbia
Indulge in luxury living with seven-time builder of the year Kimberley Homes, in the stunning New Hampshire Floorplan. This masterpiece within the Morningview on Middleton community introduces a contemporary twist to the traditional split-level home, with a dropped den and raised bonus room that boasts lofty ceilings just shy of 12 feet. This innovative layout not only enhances flow of the home but also creates an ambiance of grandeur. The open-rise staircase is a central focal point of the home. The contemporary Kitchen design showcases clean lines and luxurious touches like the quartz waterfall ledge off the central island. Perfect for entertaining, the spacious great room flows directly off the kitchen adorned with a contemporary 3-sided fireplace with oak cladding and a tile hearth. Slide open the glass doors to access the expansive deck, seamlessly blending indoor/outdoor living. Pamper yourself in your Primary Bedroom with a private balcony and a spa-like ensuite including heated floors, free-standing soaker tub, walk in shower with tile surround and glass door, two under mount sinks set in quartz counters and a private water closet. Bedroom 2 and 3 are large and connect through a jack and jill Bathroom, with a separate room for tub/shower and toilet. The walkout, unfinished basement is built with 10' ceilings. Full appliance package included and Kohler plumbing fixtures throughout. GST Applicable, Excludes Landscaping Show Home Hours Thurs thru-Mon 12-4 (id:26472)
Century 21 Executives Realty Ltd
7920 Kidston Road Unit# 2
Coldstream, British Columbia
Save $82,000.00 on this Purchase!!!... Developer Pay's GST and PTT taxes on all remaining 1st Phase units. View our Show Home today!! The Monarch at Lake Kalamalka is Coldstream’s Newest Community nestled into one of the last Mature Neighbourhoods. This Gorgeous 4.5 Acres is tucked away and directly across from the Striking Teal Waters of world-renowned Lake Kalamalka and Boasts 40 Luxury Semi-Detached Homes masterfully built by Brentwell Construction. Each Home showcases approximately 3300sqft of Designer Finishings from Copper & Oak Design. Floor to Ceiling Windows take in the View, an Executive Kitchen complete with Stainless Steel Appliances and an Elevator to take you to the Roof Top Patio where you will sink into your Hot Tub at the end of a long day or Simply Enjoy your Time with Friends while Entertaining in Style truly Embracing your Outdoor Living! Executive Master bedroom with 5 pc ensuite & walk-in closet, 2 additional bedrooms, Den/Office & Double Car Garage. Choose Grade Level Entry or Walk Up. Choose from Two Colour Pallets put together. Moments walk to Lake, Parks, and Recreation. (id:26472)
RE/MAX Vernon
9201 Okanagan Centre Road W Unit# 24
Lake Country, British Columbia
SHOWHOME! FREE GST* if firm deal by June 15th!!! (Save $63,495!*) Perched on the side of beautiful Okanagan Lake adjacent the stunning community of Lakestone, sits Lake Country VillaS! This stunning Walk-up Villa with panoramic lake views is finished with the highest quality carpentry, stone, appliances, and charming lakeside design. This IS the most desirable walk-up in the development as it sits nestled to the green-space at the very end of the row! This contemporary Two Storey Grade Level Entry Model features a 3 Car tandem style garage, two decks, 3 Bedrooms, 3 Full Bathrooms, & over 2,700 feet of Living Space! With 9 and 11 ft ceilings on Main and 10 ft ceilings down, each floor is open and bright and features the latest in modern design! 3 Upgrades included: Wet-bar in Rec Room, Epoxy Floor in Garage, and Hardwood stairs ($22,404 Value). Enjoy waking to full lake views from your private Primary Bedroom with full En-suite Bathroom. Entertaining in the open concept contemporary kitchen / dining / and living rooms will bring a smile to your face as you toast the sunsets with the local offerings of 7+ Wineries within moments of your front door. Room for toys with a tandem style 3 car garage - you can keep the motorbike, quad, sports car, and/or boat! Fully engineered with 'lines of sight' in mind! *Credit equal to 5% GST at Closing! Plus PTT. 30+ Day Rentals and 2 Pets Okay! Lake Country Villas. Open House 12-4 pm Wed, Thurs, Fri, Sat, Sun. https://lakecountryvillas.ca/ (id:26472)
RE/MAX Kelowna
9201 Okanagan Centre Road W Unit# 6
Lake Country, British Columbia
* SOLD * Stunning Panoramic Lake Views in this 'under construction' contemporary Walk-out Rancher two level home - Ready Sept 30th! Perched on the side of beautiful Okanagan Lake adjacent the stunning community of Lakestone, sits Lake Country Villas and this stunning Walk-out Rancher Villa! These Homes are being finished with the highest quality carpentry, stone, high-end appliances, and charming lakeside design. #6 is a middle Half-Duplex (SL 14) in the Rancher Row with amazing lake views from both levels! This contemporary Rancher Walk-out features an oversized double garage, covered decks, 4 Bedrooms, 2.5 Bathrooms, and over 3,000+ feet of Living Space. With 9 and 11 ft ceilings on Main and 10 ft ceilings down, each floor is open and bright and features the latest in modern design! Enjoy waking-up to full lake views from your Primary Bedroom with full Ensuite Bathroom. Entertaining in the open contemporary kitchen / dining / and living rooms will bring a smile to your face as you toast the sunsets with the local offerings of 7+ Wineries within moments of your front door. Room for toys with oversized 2 car garage - store the kayaks, mountain and motor bikes! Fully engineered w/ the best views in the Valley! Plus GST. 30+ Day Rentals & 2 Pets Okay! Show Home on Site 12-4 pm Wed, Thurs, Fri, Sat, Sun. *Firm Deal by May 30th - PTT credited at close. 'Similar To' photos and video of same model Villa #1: https://youtu.be/VW2IwKDibGs (id:26472)
RE/MAX Kelowna
9201 Okanagan Centre Road W Unit# 21
Lake Country, British Columbia
PROMO: NO GST!* (Save $59,995 in GST*). Move in ready! Perched on the side of beautiful Okanagan Lake adjacent the stunning community of Lakestone, sits Lake Country Villas and this stunning Walk-up Villa with panoramic lake views! These 10 Walk-up Grade Level Homes and 14 Walk-out Rancher Homes will be finished with the highest quality carpentry, stone, high-end appliances, and charming lakeside design. #21 (SL 8) is a move in ready walk-up model sitting nestled to the green-space. This contemporary Two Storey Grade Level Entry Model features a 3 Car tandem style garage, two decks, 3 Bedrooms, 3 Full Bathrooms, and over 2,700 feet of Living Space! With 9 and 11 ft ceilings on Main and 10 ft ceilings down, each floor is open and bright and features the latest in modern design! Enjoy waking-up to full lake views from your private Primary Bedroom with full Ensuite Bathroom. Entertaining in the open concept contemporary kitchen / dining / and living rooms will bring a smile to your face as you toast the sunsets with the local offerings of 7+ Wineries within moments of your front door. Room for toys with a tandem style 3 car garage – you can keep the motorbike, quad, sports car, and/or boat! Fully engineered with ‘lines of sight’ in mind! Plus PTT. 30+ Day Rentals & 2 Pets Okay! Open 12-4 pm Wed, Thurs, Fri, Sat, Sun. See Virtual Tour Video & 3-D Virtual Tour of Show Home (Similar To). *GST Promo only if firm deal by June 15th. https://lakecountryvillas.ca/ (id:26472)
RE/MAX Kelowna
2750 Auburn Road Unit# 409
West Kelowna, British Columbia
Living at Terravita is easy! Welcome to the prestigious Terravita complex of West Kelowna. This meticulously designed 2 bedroom top floor condo offers a luxurious and comfortable living experience. With vaulted ceilings and an open-concept living space, you'll feel right at home while enjoying views of Shannon Lake and the adjacent Shannon Lake golf course. The well-appointed kitchen has been updated with quartz countertops, stainless steel appliances, and a large island for entertaining or cooking. Oversized primary suite with large walk-in closet and ensuite bathroom has bright windows to enjoy the surrounding views. Large second bedroom on the opposite end of condo offers a private space for guests. Extra space found in the den where you can set up a home office or have space for extra guests. Ample storage in the unit PLUS two large storage rooms in the underground parkade. Conveniently located in West Kelowna, you're just moments away from local wineries, golf courses, parks, and the vibrant downtown area. Explore all that the Okanagan Valley has to offer. This 2 bedroom top floor condo at Terravita offers a rare opportunity to experience the best of West Kelowna living. If you're looking for a beautiful, spacious, and well-appointed home with breathtaking views, this is the one you've been waiting for. (id:26472)
Century 21 Assurance Realty Ltd
3076 Quail Crescent
Kelowna, British Columbia
Step into this remarkable & distinctive family residence! Revel in the awe-inspiring panoramic views overlooking two pristine golf courses, tranquil valley & majestic mountains beyond. The kitchen showcases rich wooden cabinetry & expansive windows framing the sweeping views, seamlessly flowing into the dining area. Enjoy your morning coffee on one of the secluded decks or create unforgettable memories against the backdrop of the picturesque scenery. This residence is truly unparalleled, with architectural ingenuity that maximizes views from every vantage point. Exquisite Brazilian Cherry hardwood flooring envelopes the main, while the upper level has impeccable beechwood flooring. The landscaped, low-maintenance yard features synlawn & a relaxing hot tub. Cutting-edge technology with 10 built-in speakers, an advanced HVAC system with triple filtration for superior air quality & added insulation for enhanced efficiency & tranquility. The primary suite offers breathtaking views right from the comfort of your bed, complete with an ensuite & walk-in closet featuring convenient laundry chutes leading directly to the laundry room below. The garage attic provides additional storage space, ensuring belongings are kept organized and easily accessible. Just minutes away, discover walking trails leading to UBCO, nearby parks, shopping & more! Welcome to a residence that seamlessly blends luxury & functionality-Ideal for those seeking a lock-and-leave lifestyle. (id:26472)
RE/MAX Kelowna - Stone Sisters
3753 St. James Drive
Westbank, British Columbia
Welcome to West Kelowna's newest 45+ lifestyle community at The Vintage! With NOT GST & NO PTT, this remarkable community offers affordable, spacious, and vibrant single-family homes, within a genuine neighbourhood. Nestled in the sought-after location along the west side wine trail with the convenience of shops, restaurants, golf courses, beaches & wineries truly minutes away. This 3 bedroom & 2 bath immaculate SHOW HOME is ready for immediate move-in - love everything about it? Staging furniture can be negotiated! With high building standards you'll love the 9' ceilings, luxury hardwood flooring, heated floors in both bathrooms, hot water on demand, double car garage, and fully landscaped. Step into the true Okanagan lifestyle with ease of lock & leave freedom and explore, knowing your home is secure while forming lasting friendships in this close-knit community of 99 homes. Street cleaning, snow removal, street lighting, and common area landscaping are all handled by the on-site management team. The monthly fees of $525/month combines the lease (125 YEAR PRE-PAID) and maintenance costs into one easy-to-manage package, so you can focus on what matters! (id:26472)
Royal LePage Kelowna
11909 Quail Ridge Place
Osoyoos, British Columbia
Welcome to 11909 Quail Ridge Place! Breathtaking Lake, Golf course & Mountain views which create a serene backdrop for relaxation! This house is immaculately maintained and well appointed. 5 Bedroom, 3 bath; Level Entry walk out Rancher with a private Oasis back yard. This beautiful home welcomes entertaining with a Gourmet Kitchen & family room with Gas Fireplace, an Elegant Living room & Dining room with Gas Fireplace, den and a Spacious Master bedroom room with newly installed Luxurious ensuite. The lower level is perfect for guests with 3 spacious bedrooms and family room with Wet Bar and open to the back yard. The upgrades to this house are too many to list - a joy to show! Enjoy this quiet cul de sac only steps away from the 36 hole premier golf course and minutes from downtown & endless recreation. Embrace the lifestyle Osoyoos has to offer! Call today to see this gorgeous home! All measurements approximated. Listed by: Re/max Realty Solutions (id:26472)
RE/MAX Realty Solutions
1979 Country Club Drive Unit# 4
Kelowna, British Columbia
** SPRING SAVINGS ** Mortgage Buy Down Program - Enjoy a 3.49% Interest Rate with this exciting Developer Incentive. Contact Quail Landing sales team for full details. + take advantage of the increased PTT exemption amount for a new-build home and save almost $18,000 (some conditions apply). This home is the best value 3-bedroom End townhome at Quail Landing. Home #4 is a beautiful, bright 3-bedroom+den, 2.5-bathroom end-townhome, boasting a timeless style with wide plank laminate wood flooring throughout the main, a linear gas fireplace and a spacious kitchen with Kitchenaid appliances including a 5-burner gas range, quartz countertops, a waterfall island and shaker cabinetry with under cabinet lighting. Energy efficient windows, LED lighting, 8’ solid core interior bedroom/bathroom doors, and an Energy Star washer & dryer. The covered back patio has natural gas BBQ hook-up, and there is an option to add an electric vehicle charge station to the double garage. Brand new. Move-in Ready. 2-5-10 year New Home Warranty and meets Step 3 of the BC Energy Code. Set along the 18th hole of the Quail Course, you’ll love your new golf course lifestyle and the scenic natural beauty surrounding Quail Landing. Walk to the Okanagan Golf Club’s newly renovated clubhouse and Table Nineteen restaurant, opening this spring. Minutes to YLW, UBC-O, and shopping and dining. Photos/Virtual Tour are home #8. Showhome Open Sat & Sun from 12-4pm at #8-1979 Country Club Drive or by appointment. (id:26472)
RE/MAX Kelowna
3065 Sunnyview Road
Vernon, British Columbia
Gorgeous, completely updated & extensively renovated, executive home, on a large lot in Bellavista. Spectacular, Okanagan Lake view, from both levels. Rural country feel, surrounded by vineyards & and agricultural land. Enjoy the huge backyard w/an in-ground swimming pool, Mexican-style gazebo, with gas fire pit, pool house, & storage shed. The backyard is accessible as a walkout from the upper (main) level. The basement is handicap accessible and would make a perfect self-contained bachelor suite for the in-laws or elderly parents. The rough-in is in the wall for a wet/bar or small kitchen on the lower level. The flue is still there for 2 gas-insert F/P's that have now been covered with drywall but can easily be brought back. The home has durable and easy-maintenance tile flooring installed throughout. The kitchen is renovated with new appliances, cabinets, a double 'Silgranite' drop sink, and quartz countertops. All bathrooms have been renovated. There are 2 built-in vacuflo systems, one for each floor. Two-car covered carport. Access doors to the lower level front entry. The upper floor has a gorgeous covered deck off the kitchen that provides access to the backyard, which boasts a huge pool and lots of space for entertaining large parties. The primary bedroom has a full ensuite & sliding patio doors that give easy access to the pool deck. This comfortable home is perfect for a family that wants three bedrooms all on the same level, and a mother in law suite downstairs. (id:26472)
RE/MAX Vernon
1979 Country Club Drive Unit# 2
Kelowna, British Columbia
**SPRING SAVINGS** Mortgage Rate Buy Down Program - Enjoy a 3.49% Interest Rate with this exciting Developer Incentive. Contact Quail Landing Sales Team for full details. Best Value 3-bedroom townhome at Quail Landing. Brand new and move in now. Plus, this home is now PTT Exempt (some conditions may apply) which means an additional savings of almost $16,000. Excellent floorplan with over 1,900 sq ft, featuring a main floor primary with two additional bedrooms and a den/flex area up stairs. From the moment you walk in you will notice the designer details including the open tread wood staircase, German made laminate flooring on the main floor, LED lights and an open floorplan. The kitchen includes KitchenAid appliances, 5-burner gas range stove, quartz countertops, waterfall island with storage on both sides, and shaker cabinetry with under cabinet lighting. Your living extends outside to your covered patio with natural gas bbq hook up and views of the 18th hole of the Quail Course. 2-5-10 Year New Home Warranty and meets step 3 of BC’s energy code. Great location for your active golf course lifestyle or the beauty of the natural scenery outside your home. Walk to the Okanagan Golf Club’s newly renovated clubhouse and Table Nineteen restaurant, opening this spring. Minutes to YLW, UBC-O, and shopping and dining. Photos/virtual tour are of showhome #8. Showhome Open Saturdays & Sundays from 12-4pm at #8-1979 Country Club Drive or by appointment (id:26472)
RE/MAX Kelowna
1054 Emslie Street
Kelowna, British Columbia
Step into luxury at The Trailhead in The Ponds, where Richmond Custom Homes unveils a masterpiece. Nestled beneath the majestic Kuipers Peak in Upper Mission, this new show home promises unparalleled views and outdoor experiences just steps from your doorstep. Towering 16ft vaulted ceilings and floor-to-ceiling windows bathe the interior in natural light, framing panoramic views of Kelowna's stunning landscape. The California-inspired interior design evokes tranquility and sophistication, offering a serene retreat from the bustling world outside. The main floor beckons with a lavish primary suite boasting a spa-like ensuite, a versatile office space, convenient powder room, and a well-appointed chef's kitchen. Equipped with a stainless steel Bosch appliance package, expansive island, and walk-in pantry with an additional sink, the kitchen is a culinary enthusiast's dream. Step outside onto the expansive 361 square foot covered deck to soak in the sweeping views while entertaining guests or enjoying quiet moments. Descend to the lower level, where luxury meets functionality. A walk-out basement leads to outdoor adventures, while two guest bedrooms and a bathroom offer comfort and privacy for visitors. Entertain in style at the wet bar, or marvel at the glass-walled gym, designed to inspire and invigorate. From morning hikes to evening gatherings, this exquisite show home invites you to experience luxury living in a sought-after neighbourhood. Show home hours Thurs-Sun 12-4. (id:26472)
Oakwyn Realty Ltd.
3350 Sundance Drive
West Kelowna, British Columbia
Picture yourself enjoying the views from this light filled, family-friendly 5 bed/ 3 bath home. The main floor has an expansive family room, with direct access to the front deck- to really experience the 180 degree panoramic views from Mount Boucherie to the Lower Mission and the lake. A light and bright kitchen/dining/living area, and 3 bedrooms, (master with ensuite) complete the upper floor. Downstairs, there are 2 further bedrooms, (the larger roughed in for a summer kitchen), a family room- and a wheelchair accessible bathroom and laundry as well. The attached double garage, with further outside parking (and even space for a boat/RV ), completes the package. Call your realtor to arrange a viewing! (id:26472)
Royal LePage Kelowna
2175 Aberdeen Street
Kelowna, British Columbia
Welcome to Aberdeen Heights, where contemporary living meets urban convenience. Nestled on a tranquil street just moments from Kelowna General Hospital and a leisurely stroll from the lake, these detached stand-alone homes are a testament to modern design. Offering a unique blend of style and functionality, with spacious rooftop patios engineered for hot tubs—perfect for unwinding, entertaining, or simply soaking in the panoramic views. The main floor greets you with a grand great room, boasting 10-foot high ceilings, a cozy living area, a dining space, and a chef’s kitchen featuring a large quartz island. A convenient half bath completes this level. Ascend to the upper floor to discover three well-appointed bedrooms and two full baths, including a primary suite with built in closet and custom cabinetry. Designed with the busy professional in mind, the property is xeriscaped for low upkeep, allowing more time for relaxation and less for yard work. These units are move-in ready, inviting you to start your new chapter in Kelowna South’s vibrant community. Don’t miss the opportunity to make 2175 Aberdeen Street your new address. With new property transfer tax rules for new builds in this price range, it’s an investment poised for growth. Contact the listing agent or your preferred real estate professional today for a private tour and experience the pinnacle of Kelowna living. (id:26472)
RE/MAX Kelowna
Sutton Group-West Coast Realty (Surrey/24)
1870 Rosealee Lane Unit# 5
West Kelowna, British Columbia
Welcome to Kara Vista. Picture yourself living in a luxurious townhome meticulously designed to maintain the natural look of the landscape and blend in with the hillside and surrounding environment. To top it off are breathtaking views of the mountains. Complete with 3 bedrooms, 3 bathrooms and an attached double car garage- giving you 2,485 sq ft of spacious elegance, laminate floors, travertine stone fireplace and high ceilings. On the upper level you’ll find the heart of the home, the open concept kitchen and the luxurious master suite which includes a custom walk-in closet and a master ensuite. The den can also be use as an extra bedroom for your friends and sleepovers! The lower level includes a bedroom, full bathroom, an entertainment room and a very spacious living room which makes it perfect for families and their guests. All of this in a convenient and friendly neighbourhood close to schools like Rose Valley ES and Mar Jok ES. Everyone can enjoy quality time with your family and friends at Rose Ridge Park or sports lovers can make various activities as it's just few minutes away from Rosewood Sport Field and WK Multi-sport Center. Wine enthusiasts would love the wine tasting wine experience as its steps aways from well known wineries like Grizzli Winery and Black Swift Vineyards. And yes, this haven is just 15 minutes aways from Downtown Kelowna! This property is immaculate, well-cared for, and ready for new owners. Welcome home! (id:26472)
Exp Realty (Kelowna)
1875 Country Club Drive Unit# 1416
Kelowna, British Columbia
V A C A N T - move in ready! Attention STUDENTS, INVESTORS! RESORT STYLE LIVING awaits here at beautiful Pinnacle Pointe. Live as though you are on vacation 365 days of the year. Heated Pool, hot tub, state of the art fitness facility and meeting room, walk to UBCO and The Okanagan Golf Club. Across the Hwy from the Kelowna International Airport, minutes from downtown Kelowna and Lake Okanagan. Shopping, restaurants, pubs within walking distance, no need to go anywhere else. Move right into this turnkey package, fully furnished or unfurnished, your choice. TWO PARKING SPOTS included (one underground and one outside). STRATA FEE INCLUDES HEAT, GAS, A/C, WATER. Perfect for the downsizer or the student in the family. Kid and pet friendly. One dog and/or one cat under 15"" at the neck. Call Krista Suchar to book your private showing. 250-870-7653. OPEN HOUSE - Sunday, May 26, 2024. 2:00pm-4:00pm. (id:26472)
RE/MAX Kelowna
3850 Brown Road Unit# 105
West Kelowna, British Columbia
Welcome home to your 2 bedroom, 2 full bathroom open concept condo in Linden Estates with lake and vineyard views. The home has a bright kitchen with quartz counters, tile backsplash, ample storage and Samsung stainless appliances. The dining room has a new light fan and is open to the kitchen and the living room with A/C and glass sliding door to patio with screens allowing ample light and great views. Off the kitchen find an inhouse storage plus there is a building storage as well. The building has secure storage, underground parking, RV parking and workshop complete with tools. Fabulous location just minutes from Crown & Thieves winery, new library and city hall, Save On Foods, BCLC, and many other shops and restaurants. Easy access to highway and into town. This building is 55+, allows pets (1 cat or 1 dog - no larger than 14” at shoulder). No short term rentals permitted. (id:26472)
Royal LePage Kelowna
124 Sarsons Road Unit# 13
Vernon, British Columbia
Welcome to Quail Run, a delightful and meticulously maintained 55+ gated community that offers a carefree lifestyle and convenient access to all the wonderful amenities of Vernon. This charming rancher offers a spacious Primary Bedroom with an ensuite, as well as a second bedroom for your guests. The well-designed kitchen features a cozy breakfast nook that leads to a patio, perfect for enjoying al fresco dining. The living room is spacious and inviting, complete with a cozy gas fireplace, while the dining room provides a perfect space for entertaining. Additional highlights of this home include in-unit laundry, a double attached garage, and underground sprinklers for easy maintenance. With the landscaping professionally taken care of, you can spend your time enjoying the activities you love. Quail Run offers access to scenic walking trails and a variety of social events, providing ample opportunities to connect with your neighbors and make new friends. Small pets are welcome with certain restrictions, and the low monthly strata fees make this community even more appealing. For added convenience, RV parking is available through the strata. With a new roof installed in 2021, you can enjoy peace of mind knowing that this home is well-maintained. Don't miss the virtual tour. (id:26472)
Royal LePage Downtown Realty
750 Douglas Road
West Kelowna, British Columbia
YOU WON’T BE DISAPPOINTED IN THIS 3,707 SQUARE FOOT CUSTOM BUILT RANCHER WITH WALK-OUT BASEMENT. GREAT LAKE & MOUNTAIN VIEWS! The home is situated on a large 14,374 square foot lot with vineyards at back & side of property. Home boasts spacious rooms throughout. Enchanting living room & dining room combination with hutch recess in dining room. Spacious kitchen has raised Maple Cabinets, like new stainless steel appliances, tile backsplash, pantry & separate eating area. Large primary bedroom with 5 pce ensuite & walk-in closet. Laundry room has lots of cupboards & counter space. Entertainers dream size covered balcony with hot tub to take in those fabulous lake & mountain views. Home has silent floor system, interior doors & windows have decorative wood headers. Walk-out basement has finished bedroom, bathroom & the rest of the space is an open canvas awaiting your ideas. Basement could easily accommodate a suite. COVERED R.V. PARKING, as well as, a lot of additional parking. Backyard has a private patio & various fruit trees. Close to shops, wineries & a short drive to Downtown Kelowna. DON’T MISS THIS ONE! (id:26472)
Royal LePage Northstar Realty (S. Surrey)
990 Fairway Crescent
Kelowna, British Columbia
A RARE OPPORTUNITY to own a FABULOUS 5-bedroom home Revel in breathtaking views of the esteemed Kelowna Golf and Country Club's 5th hole from the expansive 9000 sq ft lot, on the ESTEEMED FORMER MILLIONAIRES ROW! BEAUTIFULLY RENOVATED main floor. Revel in breathtaking views of the esteemed Kelowna Golf and Country Club's 5th hole from the expansive 9000 sq ft lot, offering a serene escape right in your backyard. Indulge in the lavish inground pool, making every day feel like an eternal vacation in this opulent haven of elegance and leisure. Appliances: remove gas range. It should just be a stove. (id:26472)
RE/MAX Lifestyles Realty
980 Dilworth Drive Unit# 203
Kelowna, British Columbia
Welcome to this 3 bedroom + den, 2 bathroom lofted suite on the heart of Dilworth mountain with mountain and valley views!! With 2 bedrooms and 1 bathroom on the main floor, and 1 bedroom, 1 den, 1 bathroom and flex room on the lofted second floor - this home offers plenty of flexible living space. Complete with high, vaulted ceilings to allow plenty of natural light in. The outdoor deck provides a private, serene place to relax with gas hookup for your BBQ. This location is minutes down the hill to shopping, groceries and all your necessities. With no age restrictions and long term rentals allowed, there is plenty of flexibility. Call your favourite realtor to take a tour of this home. OPEN HOUSE: Saturday, May 25th 1:00PM-3:00PM. (id:26472)
Royal LePage Kelowna
9201 Okanagan Centre Road W Unit# 5
Lake Country, British Columbia
Stunning Panoramic Lake Views in this 'under construction' contemporary Walk-out Rancher two level home - Ready October! Perched on the side of beautiful Okanagan Lake adjacent the stunning community of Lakestone, sits Lake Country Villas and this stunning Walk-out Rancher Villa! These Homes are being finished with the highest quality carpentry, stone, high-end appliances, and charming lakeside design. #5 is a middle Half-Duplex (SL 13) in the Rancher Row with amazing lake views from both levels! This contemporary Rancher Walk-out features an oversized double garage, covered decks, 4 Bedrooms, 2.5 Bathrooms, and over 3,000+ feet of Living Space. With 9 and 11 ft ceilings on Main and 10 ft ceilings down, each floor is open and bright and features the latest in modern design! Enjoy waking-up to full lake views from your Primary Bedroom with full Ensuite Bathroom. Entertaining in the open contemporary kitchen / dining / and living rooms will bring a smile to your face as you toast the sunsets with the local offerings of 7+ Wineries within moments of your front door. Room for toys with oversized 2 car garage - store the kayaks, mountain and motor bikes! Fully engineered w/ the best views in the Valley! Plus GST. 30+ Day Rentals & 2 Pets Okay! Show Home on Site 12-4 pm Wed, Thurs, Fri, Sat, Sun. NOTE: Photos / video / virtual tour is of Villa 1: exact same model: https://youtu.be/VW2IwKDibGs (id:26472)
RE/MAX Kelowna
2602 Golf Course Drive
Blind Bay, British Columbia
Elegant, spacious, gorgeous, upgraded, 3300 sq ft custom-built home backing onto the 12th green with the right amount of privacy and space. This 3 br, 3 ba + den+ hobby room home located on prestigious Golf Course Dr rests on a beautifully landscaped 0.3 acre lot. Soaring cathedral ceilings and huge windows throughout provide airy spaciousness and a peaceful link to nature. An impressive open concept design with designer touches throughout proceeds from a magnificent grand foyer to large dining room with 3-way fireplace, comfortable living room and kitchen all arranged perfectly. The bright and spacious kitchen has been upgraded with quartz countertops, granitestone sinks, and stainless steel designer appliances complimenting solid oak cabinetry and large pantry. Multiple walkouts lead to a massive full-width deck and a stunning, mature park-like backyard. An enormous master suite features jet tub, quartz, walk-in shower and closet and walkout to deck. Second main floor bedroom offers views of Shuswap Lake and Copper Island. Huge rec room offers more views outback. Basement includes rec room, card room, office, bedroom, hobby room, bath, wine-making room and several storage areas. Upgrades include new roof, new appliances and countertops in kitchen, newer furnace and HWT, newer central vacuum, air conditioner, new flagstone sitting area, resurfaced driveway, in-ground irrigation, alarm system and new Duradeck. Meticulously cared for by 1 owner. Book your showing today ! (id:26472)
RE/MAX Shuswap Realty
2575 Centennial Drive
Blind Bay, British Columbia
How about an immaculate, level-entry rancher with a spectacular view of Shuswap Lake & 2-bedroom basement suite with separate entrance? Enjoy the gorgeous lake views from your huge, recently refurbished, private main floor deck overlooking a beautifully landscaped yard. Kick back & enjoy the magnificent scenery because this home needs nothing. New furnace, newer HWT, new Duradeck & exterior stairs, new dishwasher, newer frig, new carpet, 50-year roof with years to go & Poly-B recently replaced. The manicured yard & updates to home demonstrate great pride of ownership. The large bright kitchen features a lovely eating area surrounded by windows providing loads of natural light; a great place to enjoy your morning coffee. Chefs will love the gas range & loads of cupboards and counter space & very contemporary black and white colour scheme. Open concept, comfortable living room/dining area with gas fireplace & walkout to deck with gas BBQ outlet. Large bright master with ensuite, large closet, & big picture window, 2-car garage, with extra parking on driveway. Lots of glass in the lower level rec room. & walkout to covered patio for year-round enjoyment. The basement suite can be a fabulous rec room & summer kitchen or a great mortgage helper. Garden shed. Large laundry/sewing room. Great location in Blind Bay, close to community field, shopping, beaches, pickleball, golf, tennis, marinas, trails, lakeside dining & more. Watch the video then call for your appointment soon. (id:26472)
RE/MAX Shuswap Realty
1004 Emslie Street
Kelowna, British Columbia
Located in one of the most desirable new neighbourhoods in the Upper Mission, this lot is available to build the house of your dreams. Take in the views while surrounded by hiking/biking trails, schools, beaches nearby, wineries and the new Mission Village Shopping centre that will have all your amenities at your doorstep. This is one of the last lots available to build on in Phase 1 at Trailhead in the Ponds, that has a total of 4477.79 sqft building envelope. Let it be yours! NO GST! (id:26472)
Coldwell Banker Horizon Realty
3409 28th Avenue Unit# 309
Vernon, British Columbia
Quick Possession Possible! Welcome to The Hub, centrally located in the heart of Vernon, a short walk to Natures Fare, local coffee shops, craft breweries, just a short distance to Vernon Hospital and so much more! This home offers a spacious 1 bed plus den layout with 2 full bathrooms, well appointed kitchen with stone counters and stainless appliance package and a stunning view off the private deck. This home is on the inside corner, sharing just 1 wall and with the convenience of the same-floor storage room on the other side. The building offers a common area bike storage room, underground parking (1) and a spacious storage unit right down the hall! Great opportunity to get into the market! (id:26472)
Royal LePage Downtown Realty
1288 Steele Road
Kelowna, British Columbia
Expansive Lake, Mountain and City Views from every level in this spectacular Kelowna Oasis with a one-bedroom legal suite! Welcome to your dream home, where luxury living and breathtaking views unite perfectly. Nestled in a prestigious neighbourhood, this property is a true gem offering a one-of-a-kind living experience. Key features include Panoramic Views to enjoy the best of Kelowna, where each day, you'll wake up to a different masterpiece painted by Mother Nature. This meticulously designed home boasts generous living spaces filled with natural light. The open-concept layout connects the living room, dining area, and kitchen, making it perfect for both everyday living and entertaining. The one-bedroom legal suite on the lower level creates an opportunity for rental income or allows guests or extended family to enjoy space with privacy and comfort. The location offers easy access to Kelowna's vibrant lifestyle, with world-class wineries, restaurants, shopping, and outdoor activities. Explore the nearby hiking and biking trails or take a short drive to the ski slopes in the winter. Don't miss the opportunity to call this Kelowna property your own. It's more than a home; it's a lifestyle. Room measurements are from Matterport, and square footage is from building plans. Verify if deemed important. The one-bedroom legal suite may be subject to local zoning and bylaws. (id:26472)
Century 21 Assurance Realty Ltd
2057 Cornerstone Drive
West Kelowna, British Columbia
Own your own castle on a hill, with magical garden! This spectacular home offers complete privacy, a quiet setting w/240-degree view of mountains & both Okgn & Shannon Lake. Beautifully renovated home offers peace & tranquility of a carefully created, to be a very easy-to-maintain beautiful garden, w/stream w/4 waterfalls ending in a pond & large pergola for shaded backyard sitting area. Ideal executive home w/ 2 perfect offices. Stunning open-concept main floor area w/14ft ceiling, bird's eye view of green nature & floor-to-ceiling fireplace. Dream kitchen & large pantry, w/2 cooling drawers, solid oak cabinets, island w/ gas cooktop, 2 wall ovens, built-in Miele coffee machine, stainless-steel appliances & built-in water purification. Next to kitchen, on deck is complete outdoor kitchen w/NG BBQ w/hot plate & fridge, dining table & sitting area w/fire table. Large 3-car garage has clean epoxy-coated floor & work area. Main level has bdrm/office & full bathroom. Step up level has office w/solid oak floor-to-ceiling library bookcase. Upstairs is a large master suite with sitting area with fireplace + a covered deck with endless views. 5-piece ensuite w/water closet, rain shower & jacuzzi tub w/great view. Lowest level has bar w/solid oak cabinets, fridge & sink, open to large family rm. Guest bdrm w/bthrm. Theater w/114"" screen & Boss sound. Walk out from lowest level to enjoy private sheltered hot tub w/view & backyard garden sanctuary - see additional photos garden video (id:26472)
RE/MAX Kelowna
RE/MAX Crest Realty
2835 Canyon Crest Drive Unit# 2
West Kelowna, British Columbia
Join Us This Weekend for the Tallus Ridge Parade of New Homes. See inside the Townhomes at Edge View. Head up to Tallus Ridge Saturday or Sunday from 12-3pm. Under construction. Move-in Summer 2024. No PTT (some conditions may apply.). Edge View at Tallus Ridge - #2 is 2419 sq ft(approx) walk-out rancher townhome with the primary on the main. Overlooking Shannon Lake, this is your opportunity to enjoy the best of the West Kelowna lifestyle. 2 bedrooms plus 2 flex/den, 3 bathrooms and a double, side-by-side garage. With the primary bedroom on the main floor, enjoy quick access to the kitchen, living/dining area and laundry room. The primary ensuite includes a deluxe soaker tub, double sink vanity, semi-frameless glass shower stall and walk-in closet. High-end modern kitchen includes premium quartz countertops, slide-in gas range stove, stainless steel dishwasher and refrigerator. Downstairs you’ll find 1 additional bedroom and bath, 2 flex rooms and large recreation room. Relax on your partially covered deck and lower patio with amazing views of Shannon Lake! Advanced noise canceling Logix ICF Blocks built in the party wall for superior durability and insulation. 1-2-5-10 Year New Home Warranty, meets Step 4 of BC's Energy Step Code. Shannon Lake is a 5 minute drive to West Kelowna shopping, restaurants and entertainment, and close to top rated schools. Escape to nature with a small fishing lake, a family-friendly golf course and plenty of hiking and biking trails. (id:26472)
RE/MAX Kelowna
4213 Russo Street
Kelowna, British Columbia
OPEN HOUSE: SUNDAY 1-3PM | IMPACT BUILT | Welcome to THE ORCHARD, nestled amid Kelowna’s spectacular LOWER MISSION. This brand new home sits on a private 6905 SqFt (POOL READY) lot w/ room for 10+ parking. 4 Bed | 4 Bath + Wet-bar & family space featuring over 3634 SqFt of living w/ SEPARATE LEGAL SUITE. Design by MATERIA, each interior detail professionally selected for a timeless finish and functional flow. Main floor opens up seamlessly to the rest of the home, great for entertaining inside and out. Entertainers kitchen w/ BERTAZZONI GAS range + oversized pantry room and XL island. Grand french doors lead out to a 16 x 11 covered patio and flat landscaped yard. Luxurious primary & spa ensuite w/ freestanding tub, XL shower & W/I California style closet. Immerse yourself in the OKANAGAN LIFE w/ walkable access to trails, parks & beaches. While minutes away from schools, shopping & transit. (id:26472)
Rennie & Associates Realty Ltd.
2835 Canyon Crest Drive Unit# 4
West Kelowna, British Columbia
Showhome Open Saturdays and Sundays 12-3pm! Edge View at Tallus Ridge, overlooking Shannon Lake. Interiors are contemporary, stylish and functional with your choice of 2 designer colour schemes. Home 4 is a rancher walkout end home with approx. 2419 sq. ft of indoor living space including 3 bedrooms plus flex/den, 3 bathrooms and a double, side-by-side garage. With the primary bedroom on the main floor, enjoy quick access to the kitchen, living/dining area and laundry room. The primary ensuite includes a deluxe soaker tub, double sink vanity, semi-frameless glass shower stall and walk-in closet. High-end modern kitchen includes premium quartz countertops, slide-in gas range stove, stainless steel dishwasher and refrigerator. Downstairs you’ll find 2 additional bedrooms, a large flex room and recreation room. Relax on your partially covered deck and lower patio (roughed in for a hot tub) and enjoy amazing views of Shannon Lake! Advanced noise canceling Logix ICF Blocks built in the party wall for superior durability and insulation. 1-2-5-10 Year New Home Warranty, meets step 4 of BC's Energy Step Code. Tallus Ridge is a step away from everything you need, whether it be an escape to nature, or access to lifestyle-based amenities. Shannon Lake is a 5 min drive to West Kelowna shopping, restaurants and entertainment, and close to top rated schools. Brand new and Now PTT Exempt which means an additional savings of almost $18,000 (some conditions may apply). Move-in this summer. (id:26472)
RE/MAX Kelowna
455 Dunbar Court
Kelowna, British Columbia
Welcome to paradise in Black Mountain! Nestled overlooking the picturesque Black Mountain Golf Course, this property offers unobstructed views of the stunning Black Mountain. Imagine waking up to a warm sunrise every day, indulging in a friendly tennis match at the nearby courts, and ending the day with a round of golf or a refreshing hike to soak up the breathtaking scenery. Welcome to 455 Dunbar Crt, where life is truly extraordinary. Step inside this elegant, modern, and spacious 4-bedroom, 2.5 bathroom 1/2 duplex. The kitchen is fully equipped with everything you need, including a gas range and a sit-down island for casual dining. With 12' high ceilings on the main level, this home exudes a sense of grandeur and openness. There's ample space for a large family and plenty of room to entertain guests. After a long day, unwind on the deck, taking in the tranquil ambiance, or cozy up in front of the fireplace, enjoying the majestic view of Black Mountain. This property truly offers the perfect blend of comfort, luxury, and natural beauty. Welcome to your dream home, nestled at the end of a peaceful cul-de-sac. Here, you can bid farewell to traffic worries and confidently let your children roam freely and play without a care. The sense of community is truly remarkable, with a mix of vibrant young families and contented retirees who are embracing life to the fullest. (id:26472)
Canada Flex Realty Group Ltd.
3409 28 Avenue Unit# 315
Vernon, British Columbia
Third floor Studio unit at the HUB is located in the heart of downtown Vernon. Attention to detail is immediately apparent. Bright white cabinets, SS Appliances, quartz counter tops give the living space a very modern and classy feel. Murphy bed allows the bedroom area to easily transform into a cozy sitting area. Built in closet storage area allows for a clutter free space. The HUB is within walking distance to all of the shopping and services that downtown Vernon has to offer. It is a fantastic location. Amenities include personally encoded key fobs, secure underground parking, spacious storage locker, bike storage, as well as ample visitor parking. This is a great price and fabulous investment opportunity! Book your viewing today! (id:26472)
Value Plus 3% Real Estate Inc.
124 Sarsons Road Unit# 38
Vernon, British Columbia
Quick Possession on this Level entry rancher with full walkout basement! Almost 1500 sq. ft on the main! Perfectly located to get the morning sun in the kitchen and living room! Hardwood floors throughout the spacious living room/dining room and family room! Both Living Room and Family room have gas fireplace's too! Kitchen is updated with new counters, flooring, stainless appliances and pot lighting! Step out to a covered deck off the kitchen with a big 180 degree view of the city! The primary bedroom on the main has a full ensuite and his and hers closets! 2nd bedroom on the main as well. Easy access from the double garage to a mudroom/laundry to make it easy to live on one floor! Downstairs is great for when family comes home to visit with new carpet in the large rec room, a third bedroom and a full bathroom! Bonus is a large unfinished area that would work well for a workshop, sewing room, or simply storage. 55+ Small pet ok. Bare Land Strata-so Low strata fees of 188.00/month. Well run strata! Gated entry too! (id:26472)
Royal LePage Downtown Realty
6655 Cosens Bay Road
Coldstream, British Columbia
Dear Potential Buyer. Welcome to your future dream home spanning across 5.3 acres of prime land. If LOCATION is at the top of your list, then look no further! This exceptional property is just a few minutes' walk from the entrance to Kalamalka Provincial Park, offering an abundance of walking, hiking, and biking trails, along with a sandy beach at Cosens Bay, perfect for enjoying those warm summer days. This spacious family home features a total of 7 bdrms + an office and 4.5 bathrooms. The main section of the house includes a generously sized kitchen with stunning Brazilian granite countertops and access to the deck via many doors, the family room, dining room, living room, office, and a laundry room, along with 4 bedrooms and 2.5 bathrooms. The inclusion of a 1-bedroom, 1-bathroom basement suite, with a separate entrance, adds versatility, whether for further living space, accommodating extended family members, or offering independent living options. Additionally, a separate 2-bedroom, 1-bathroom loft suite above the garage provides space for a private retreat for guests enhancing the property's overall appeal. For the car enthusiasts, the garage/shop space has approx. 2700 sq ft, providing ample room for vehicles, RVs, and other toys. There is a barn out back, for your animals, as well as a chicken coop. Fruit trees are scattered throughout the property. Don't miss out on this incredible opportunity to own a spacious and versatile home in an unbeatable location. (id:26472)
RE/MAX Vernon
11306 Tassie Drive
Coldstream, British Columbia
Welcome to your dream home in this highly sought-after Coldstream neighbourhood! Situated close to top-rated schools, beautiful Kal Beach, and scenic parks, this property epitomizes the perfect blend of comfort and convenience. The main level features a bright & airy open-concept living area, perfect for entertaining guests or relaxing with family. The beautifully appointed custom kitchen is complete with modern appliances, sleek countertops, and plenty of storage space. The main floor primary suite features a renovated ensuite. Three additional bedrooms provide plenty of room for family or guests, while two more bathrooms ensure convenience and privacy. Outside, the large covered deck beckons for gatherings and al fresco dining. With .26 acres of land, there's plenty of room for kids and pets to play, and even space to add a pool! The yard is a gardener's paradise, boasting fruit trees and garden beds. RV parking (on both sides of the lot) ensures room for rec vehicles, while the 20x14 shop (with heat and power), provides a versatile space for hobbies or storage. The suite potential adds flexibility for extended family or rental income. Updates abound, with a new electrical panel, furnace, HWT, kitchen, bathrooms, & flooring replaced in 2017. Fresh paint & front landscaping in 2019 & a new A/C in 2022. Just move in & enjoy! Don't miss out on the opportunity to make this your forever home and experience the unparalleled comfort and convenience of Coldstream living! (id:26472)
Royal LePage Downtown Realty
2835 Canyon Crest Drive Unit# 24
West Kelowna, British Columbia
Join Us This Weekend for the Tallus Ridge Parade of New Homes. See inside the Townhomes at Edge View as well as FIVE brand new single family homes. Head up to Tallus Ridge Saturday or Sunday from 12-3pm. UP TO $13,500 OF DEVELOPER INCENTIVES OFFERED and PTT Exempt (some conditions apply). Edge View is Tallus Ridge's newest multi-family community with 26 modern townhomes overlooking Shannon lake. Interiors are contemporary, stylish and functional with your choice of 2 designer colour schemes. Home #24 is a 3-storey walkup inside home featuring approx. 1608 sq.ft of indoor living, 3 bedrooms, 3 bathrooms, yard/patio space and a double-car, tandem garage. The main living floor features 9' ceilings, vinyl flooring, an open concept kitchen with pantry, premium quartz countertops, slide-in gas range stove, stainless steel dishwasher and refrigerator. Upstairs you'll find the primary bedroom with an ensuite, and 2 additional bedrooms with a bath and laundry room. Advanced noise canceling Logix ICF blocks built in the part wall for superior insulation. 1-2-5-10 Year New Home Warranty, meets step 3 of BC's Energy Step Code. Whether it be an escape to nature, or access to lifestyle-based amenities. Shannon lake is a 5 min drive to West Kelowna shopping, restaurants, entertainment, and close to top rated schools. With a small fishing lake, a golf course and plenty of walking and biking trails, there is plenty of outdoor recreation for the whole family to enjoy! (id:26472)
RE/MAX Kelowna
2835 Canyon Crest Drive Unit# 26
West Kelowna, British Columbia
Head up to Tallus Ridge Saturday or Sunday from 12-3pm. UP TO $45,000 IN INCENTIVES OFFERED! Plus now PTT Exempt which means additional savings of almost $15,000 (some conditions apply). Welcome home to Edge View at Tallus Ridge overlooking Shannon Lake. Home 26 is an End Home, 3-storey walkup perfect for family living with a spacious layout approx. 1991 sq.ft including 3 bedrooms, flex/den, 3 bathrooms, yard/patio space & a double-car, side-by-side garage. The main living floor features 9’ ceilings, vinyl flooring, an open concept kitchen with pantry, dining area, living room, flex space & large windows to let in plenty of natural light. Enjoy your high-end modern kitchen with premium quartz countertops, slide-in gas range stove, stainless steel dishwasher & refrigerator. Upstairs you’ll find the primary bedroom with ensuite & walk-in closet, 2 additional bedrooms, and laundry room with front-loading washer and dryer. Advanced noise canceling Logix ICF blocks built in the party wall make for quiet, peaceful living. 1-2-5-10 Year New Home Warranty, meets step 3 of BC’s Energy Step Code. Tallus Ridge is a step away from everything you need, whether it be an escape to nature, or access to lifestyle-based amenities. Shannon Lake is a 5 min drive to West Kelowna shopping, restaurants and entertainment, and close to top rated schools. A small fishing lake, family-friendly golf course and plenty of hiking and biking trails nearby. (id:26472)
RE/MAX Kelowna
3559 Goldie Way
West Kelowna, British Columbia
Welcome to Crystal view - Glenrosa's premiere subdivision, providing unobstructed panoramic views of West Kelowna, Okanagan Lake & Kelowna across the lake. This brand new home has space for every family member, including extended family boasting THREE Master Bedrooms with en suites and walk-in closets. The main level provides Kitchen with Top Quality Stainless Steel LG Appliances, Living space, dining, one master bedroom with en suite & walk-in closet with built-in shelving, laundry room, powder room and bedroom/office. The lower middle level provides Two Master bedrooms with en suites and walk-in closets with built-in shelving, two more bedrooms, a Full bathroom & Living room space. The bottom level has a theatre room along with a fully self contained, Separate entrance - LEGAL Two bedroom suite, full bathroom with laundry, kitchen and living room great for a serious mortgage helper. This home is equipped with blinds & the outside is finished with zero-scape landscaping. Price is Plus GST. Book your viewing today as this is one of the last walkout rancher homes available! Measurements are approximate and should be verified if in important. (id:26472)
Exp Realty (Kelowna)
2835 Canyon Crest Drive Unit# 23
West Kelowna, British Columbia
Join Us This Weekend for the Tallus Ridge Parade of New Homes. See inside the Townhomes at Edge View as well as FIVE brand new single family homes. Head up to Tallus Ridge Saturday or Sunday from 12-3pm. UP TO $45,000 OF DEVELOPER INCENTIVES OFFERED. PTT Exempt which is an additional savings of over $15,000 (conditions may apply). Home 23 is an End Home, 3-storey walkup end home perfect for family living with a spacious layout approx. 1991 sq.ft including 3 bedrooms, flex/den, 3 bathrooms, yard/patio space and a double-car, side-by-side garage. The main living floor features 9’ ceilings, vinyl flooring, an open concept kitchen with pantry, dining area, living room, flex space and large windows to let in plenty of natural light. Enjoy your high-end modern kitchen with premium quartz countertops, slide-in gas range stove, stainless steel dishwasher and refrigerator. Upstairs you’ll find the primary bedroom with ensuite and walk-in closet, 2 additional bedrooms, and laundry room with front-loading washer and dryer. Advanced noise canceling Logix ICF blocks built in the party wall makes for quiet, peaceful living. 1-2-5-10 Year New Home Warranty, meets step 3 of BC’s Energy Step Code. Shannon lake is a 5 min drive to West Kelowna shopping, restaurants, entertainment, and close to top rated schools. With a small fishing lake, a golf course and plenty of walking and biking trails, there is plenty of outdoor recreation for the family! Welcome home to Edge View at Tallus Ridge. (id:26472)
RE/MAX Kelowna
235 Taylor Road Unit# 3
Rutland, British Columbia
Explore the charm of Rutland in Kelowna with our exclusive collection of 12-unit townhomes, where modern design meets convenience. Situated near a plethora of amenities, including grocery stores, restaurant, and shopping hubs, these townhomes offer a lifestyle of ease. With contemporary architecture and spacious interiors, each unit is designed for comfortable living. It offers 9’ ceilings on the main and 2nd floor, upscale modern finishing, inland kitchen equipped with branded steel appliances. Laminate flooring throughout the unit. Revel in the proximity to local attractions, ensuring a dynamic and vibrant community experience. Make the most of this prime location and indulge in the perfect blend of urban living and suburban tranquility at 235 Taylor Homes. Only 10 mins drive to UBCO! (id:26472)
Laboutique Realty
5300 Main Street Unit# 106
Kelowna, British Columbia
This 3-level inside townhome nestled in the heart of Kettle Valley offers unparalleled comfort and convenience. A brand new build, this home is PTT exempt (some conditions may apply) which saves just under $20,000. The ground floor offers an expansive flex space ideal for a home office or extra living area. The spacious living area is perfect for entertaining, featuring 10’ ceilings and a gourmet kitchen boasting stainless steel appliances, an oversized waterfall island, and designer brass hardware. Retreat to the top floor's primary suite, complete with a walk-in closet and a lavish ensuite bath featuring a barn door, double sinks, rainfall showerhead, and quartz countertop. Two additional bedrooms and laundry facilities are conveniently located on this level. Enjoy outdoor living on the covered deck and lower-level patio. With top-rated schools, parks, and dining options nearby, everything you need is right at your doorstep. Move-in ready. Don't miss this opportunity to make your dream home a reality! **Limited Time 2.99% interest rate on a 3 year mortgage. Stop by the Showhome For Details** Showhome Open Saturdays & Sundays 12-3pm *Listing photos are of a similar unit - some details may vary. (id:26472)
RE/MAX Kelowna


