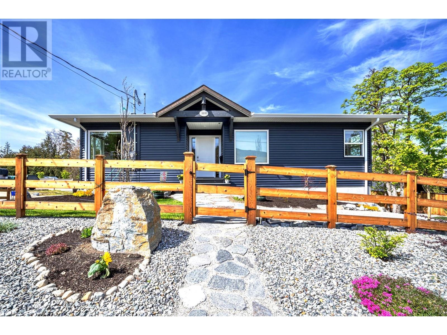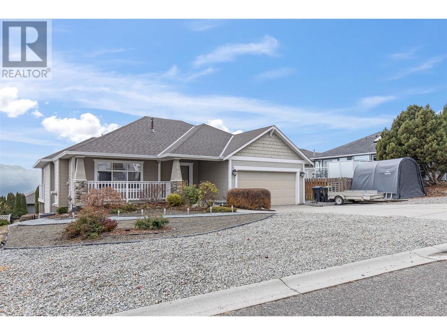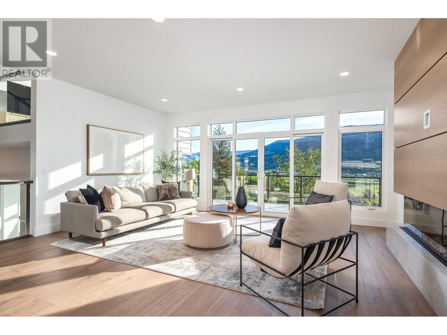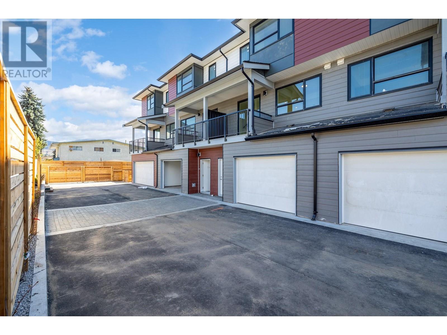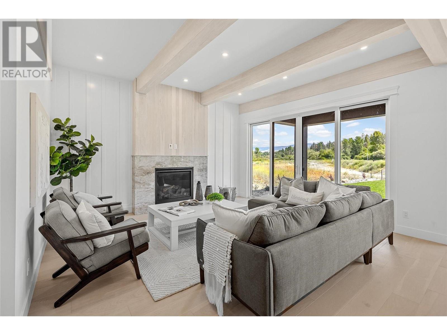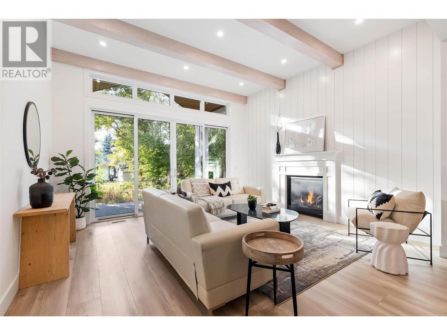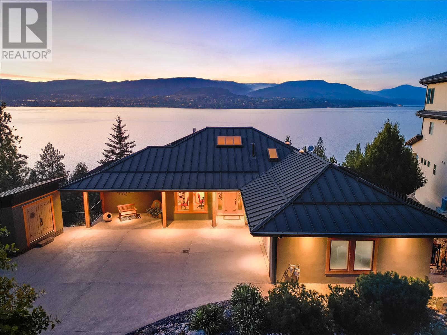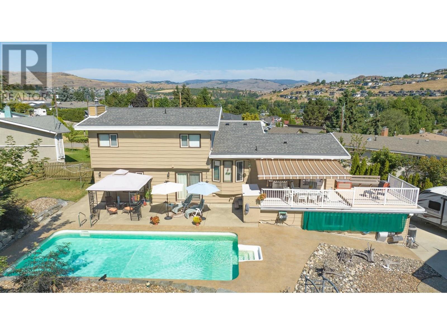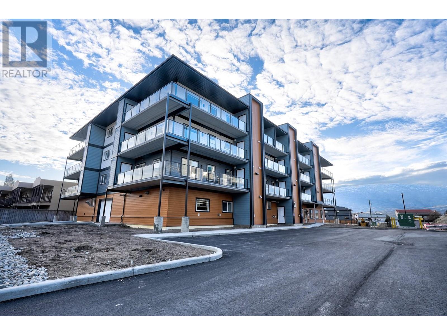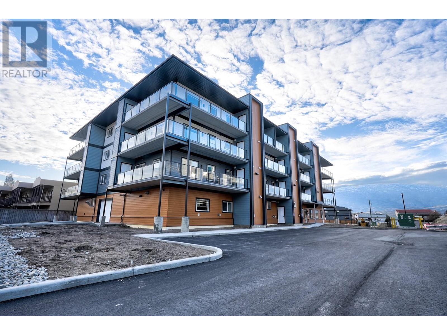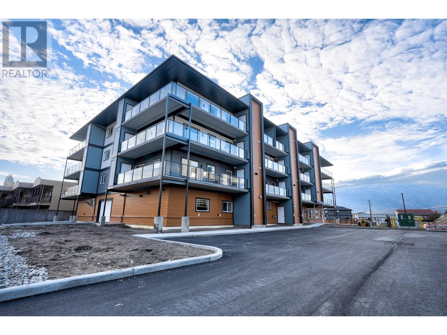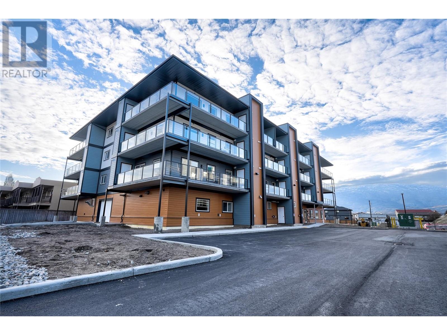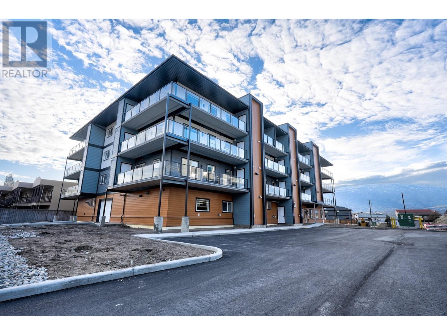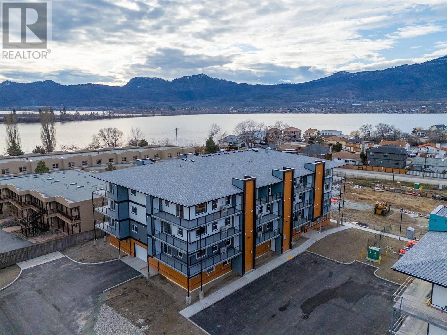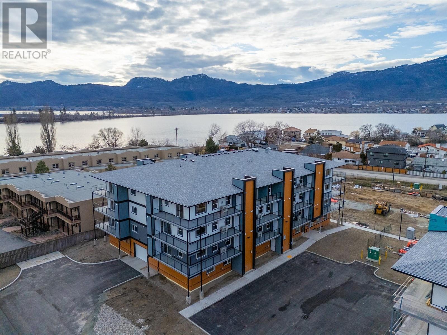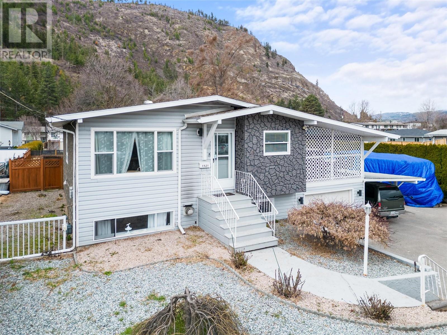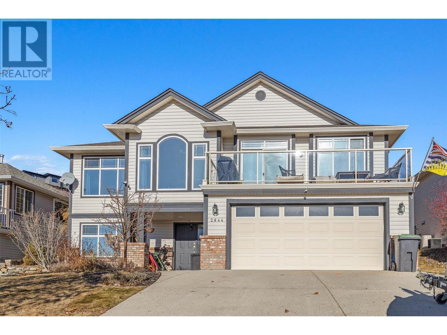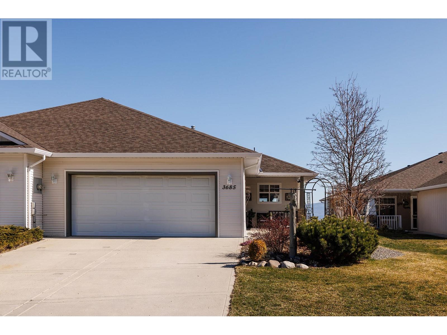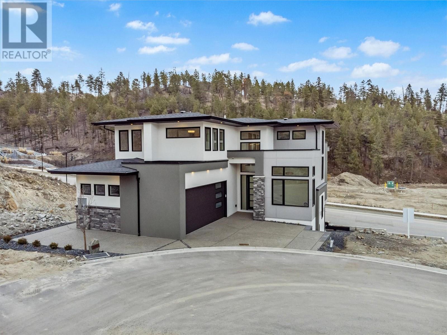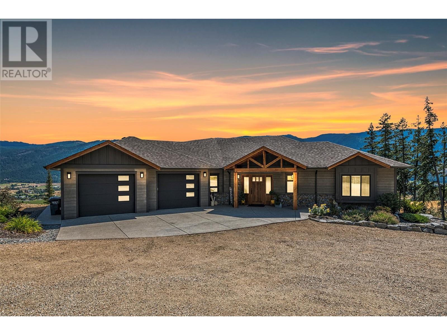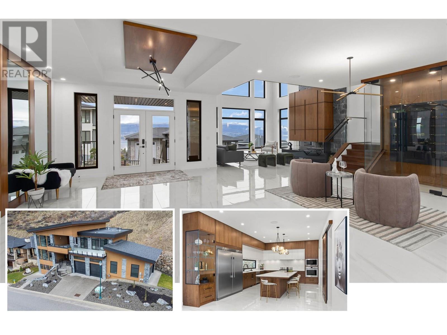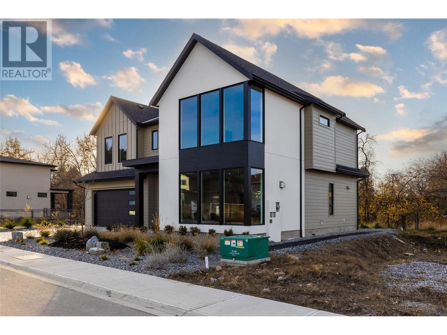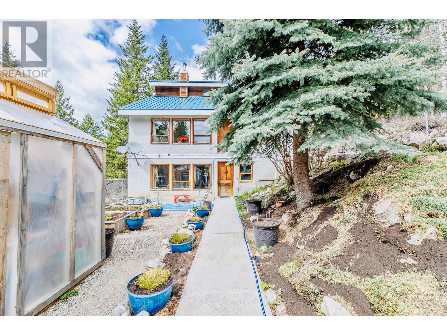Listings
1370 Bullmoose Way
Osoyoos, British Columbia
A VERY PRIVATE RETREAT awaits you at this exclusive mountain-view residence, nestled on over 3 ACRES within a quiet cul-de-sac. The estate includes both an attached double garage and a detached 1,458 sq ft 6-car garage plus a 2-vehicle carport, making this a CAR BUFFS DREAM. Enjoy MAIN FLOOR LIVING! An expansive living area features a fireplace and seamlessly transitions to the gourmet kitchen and dining space, all with BREATHTAKING MOUNTAIN AND FOREST VIEWS. The primary suite with 5-PIECE ENSUITE, complete with a rejuvenating jetted tub and private deck access. There is also a second bedroom, and a large laundry room/mudroom, strategically positioned adjacent to the garage. On the lower level there is an additional bedroom with direct access to the outdoor oasis, complemented by a vast family room which also opens to the patio. Entertain alfresco, where a HEATED POOL with a picturesque grotto and slide awaits, alongside a HOT TUB and OUTDOOR FIREPLACE. Adjacent to the house is a SEPARATE 550 sq ft GUEST SUITE with 5 pc bath, great for visitors or extended family. RV PARKING equipped with electrical hookup completes this beautiful retreat. (id:26472)
Real Broker B.c. Ltd
RE/MAX All Points Realty
3800 19th Street
Vernon, British Columbia
Custom designed, quality construction, completed spring of 2021 by well-respected builder DeVries Construction. Unique home in desirable East Hill w/a gorgeous legal 2 bed 1 bath level entry suite in a bright W/O basement. The suite has a dedicated carport space at the entry door. Compact yet functional w/ a cleverly discrete laundry area, vinyl plank flooring, a fully equipped eat-in kitchen w/ moveable island & an open lvg. rm/sitting area. A secondary door opens out to its own patio area & tastefully landscaped back yard. The main level of this bright modern bungalow is 1250 sq ft. Three steps to the front door opens to a light filled living/dining/kitchen area w/ a large island. Kitchen features a 5 burner gas stove, soft-close drawers & doors, loads of counter space, a large walk-in pantry, & garden doors that open to a large covered patio w/ mountain sunset views & gas hook up for the BBQ. In winter, enjoy warmth from the inviting contemporary Belgian (Stuv) wood stove. The second bedroom has a full bath beside it. Down the hall is a large primary bdrm w/ walk-in closet & 3pce ensuite, a laundry rm. w/shelves & a laundry sink. The carport parking space for the main floor accesses the basement via its own door that leads one way to a flex room, w/ a half bath located off this room. The lower hallway accesses the mechanical room & storage w/ stairs up to the main level. There is an interior double bolted fire door which can be opened for suite access, if desired. (id:26472)
RE/MAX Vernon
2629 Copper Ridge Drive
West Kelowna, British Columbia
Welcome to your dream home in the heart of Smith Creek! This stunning walkout rancher boasts four bedrooms and three bathrooms, providing both desired main floor living with the practicality of a great layout. Meticulously updated throughout, this home is truly move in ready. From newer hot water on demand, furnace, A/C and roof, to updated kitchen, bathrooms, flooring and appliances. Bask in the breathtaking lake views from the entire back of the home creating a picturesque backdrop for your daily life. Beyond the charm of the interior, this property caters to outdoor enthusiasts with RV parking and proximity to mountain biking and hiking trails, perfect for those seeking adventure in the great outdoors. The convenient walkout design seamlessly connects indoor and outdoor living, with entrances to your lakeview deck upstairs, and flat backyard down. Enjoy new front and rear landscaping with Rv Parking. The back yard is large, flat, fenced, and very private. Situated in a family-friendly neighbourhood, this home is not just a residence but a haven for creating lasting memories. Enjoy the tranquility of Smith Creek while being close to amenities and outdoor activities. Don't miss the chance to make this your family's oasis, where comfort meets adventure in the idyllic setting of Smith Creek. (id:26472)
Coldwell Banker Horizon Realty
433 Morningview Drive
Coldstream, British Columbia
Indulge in luxury living with seven-time builder of the year Kimberley Homes, in the stunning New Hampshire Floorplan. This masterpiece within the Morningview on Middleton community introduces a contemporary twist to the traditional split-level home, with a dropped den and raised bonus room that boasts lofty ceilings just shy of 12 feet. This innovative layout not only enhances flow of the home but also creates an ambiance of grandeur. The open-rise staircase is a central focal point of the home. The contemporary Kitchen design showcases clean lines and luxurious touches like the quartz waterfall ledge off the central island. Perfect for entertaining, the spacious great room flows directly off the kitchen adorned with a contemporary 3-sided fireplace with oak cladding and a tile hearth. Slide open the glass doors to access the expansive deck, seamlessly blending indoor/outdoor living. Pamper yourself in your Primary Bedroom with a private balcony and a spa-like ensuite including heated floors, free-standing soaker tub, walk in shower with tile surround and glass door, two under mount sinks set in quartz counters and a private water closet. Bedroom 2 and 3 are large and connect through a jack and jill Bathroom, with a separate room for tub/shower and toilet. The walkout, unfinished basement is built with 10' ceilings. Full appliance package included and Kohler plumbing fixtures throughout. GST Applicable, Excludes Landscaping Show Home Hours Thurs thru-Mon 12-4 (id:26472)
Century 21 Executives Realty Ltd
235 Taylor Road Unit# 10
Kelowna, British Columbia
Introducing 235 Taylor Homes, a newly developed townhouse enclave comprising 12 units in the Rutland area. These units boast an unparalleled value and are conveniently situated near shopping centers, major retailers, grocery stores, services, and restaurants. Enjoy a quick 10-minute drive to both UBCO and Downtown Kelowna, as well as Okanagan Lake! These contemporary townhouses effortlessly integrate modern design features into each 3-bedroom, 2.5-bathroom residence, complemented by a tandem parking garage. Inside, enjoy the luxury of 9' ceilings on the main and second floors, along with modern finishes and a kitchen equipped with stainless steel appliances. Laminate flooring extends throughout the interior, and the bathrooms are embellished with tiled accents. Additional conveniences encompass a full-sized washer and dryer. Savor the awe-inspiring mountain vistas from the expansive deck, an ideal setting for hosting barbecues. The development goes further to offer a communal outdoor garden space for residents' enjoyment. Rest assured with the inclusion of a 2-5-10 new home warranty. Seize the opportunity to become part of the exceptional community at 235 Taylor Homes! GST is applicable. Measurements are taken from the floor plans. (id:26472)
Sage Executive Group Real Estate
4213 Russo Street
Kelowna, British Columbia
IMPACT BUILT | Welcome to THE ORCHARD, nestled amid Kelowna’s spectacular LOWER MISSION. This brand new home sits on a private 6905 SqFt (POOL READY) lot w/ room for 10+ parking. 4 Bed | 4 Bath + Wet-bar & family space featuring over 3634 SqFt of living w/ SEPARATE LEGAL SUITE. Design by MATERIA, each interior detail professionally selected for a timeless finish and functional flow. Main floor opens up seamlessly to the rest of the home, great for entertaining inside and out. Entertainers kitchen w/ BERTAZZONI GAS range + oversized pantry room and XL island. Grand french doors lead out to a 16 x 11 covered patio and flat landscaped yard. Luxurious primary & spa ensuite w/ freestanding tub, XL shower & W/I California style closet. Immerse yourself in the OKANAGAN LIFE w/ walkable access to trails, parks & beaches. While minutes away from schools, shopping & transit. (id:26472)
Rennie & Associates Realty Ltd.
4216 Russo Street
Kelowna, British Columbia
IMPACT BUILT | Welcome to THE ORCHARD, nestled amid Kelowna’s spectacular LOWER MISSION. This brand new home sits on a private 5998 SqFt lot. Boasting 2,337 sqft of living space w/ RANCHER STYLE primary on the main. 3 bed | 3 bath + Wet-bar & Loft. Design by MATERIA, each interior detail professionally selected for a timeless finish and functional flow. Main floor opens up seamlessly to the rest of the home, great for entertaining inside and out. Entertainers kitchen w/ GAS range + double wall oven and oversized island. Luxurious primary & spa ensuite w/ XL shower & WIC. Immerse yourself into the OKANAGAN LIFE w/ walkable access to trails, parks & beaches. While minutes away from schools, shopping & transit. A MUST SEE. (id:26472)
Rennie & Associates Realty Ltd.
434 Viewcrest Road
Kelowna, British Columbia
Stunning views of Okanagan Lake from the bridge to Peachland paired with a modern rustic home design create this tranquil Upper Mission retreat. This nearly 3500 square foot home presents bright living spaces with multiple outdoor entertaining areas to enjoy the Okanagan seasons from. Vaulted ceilings in the great room along with windows across the back of the house highlight the lake views perfectly. The main level showcases a gorgeous kitchen, a spacious primary retreat, beautiful hardwood floors throughout and a roomy concrete stamped deck complete with power shades. The lower level is an entertainers dream with heated tile floors, a wine bar, pool table (included), entertainment system-including a new 75"" TV, built in speakers and sound system, plus a 6-person hot tub and custom fire pit. This amazing property features a metal roof, 2 gas fireplaces, new custom power blinds, a heated and epoxied double garage plus an epoxied driveway with parking for 6+ cars. Meticulously cared for, the home has been completely updated with newer appliances, A/C, and hot water tank! With too many features to list, this property is a must-see. Located close to some of Kelowna's top wineries and beautiful beaches, it is the perfect low-maintenance home for the outdoor enthusiast. (id:26472)
Royal LePage Kelowna
11410 Tassie Drive
Coldstream, British Columbia
11410 Tassie Drive is ideally situated in rural Coldstream, close to all schools, elementary, high school and college, making it suitable for families and outdoor enthusiasts alike. This 5-bed, 3-bath split-level home with double and single car garages, provides ample space and parking for the growing family. The presence of craftsman wood features throughout the interior add unique character and charm. The large .46-acre lot offers a backyard oasis with plenty of outdoor space for various activities including a saltwater pool, garden boxes, a water feature, a fire pit area, kids play structure and two-tiered deck with a roll-out cover just to name a few. Room for all your toys, big and small with the 32' X 24' X 14' fully insulated shop with 100 amp service, space for storage, hobbies, or a workspace for those with DIY or business interests. Possible to suite basement with separate entrance on lower level through single car garage. This family home is perfect for those looking for a comfortable and spacious living environment with room for outdoor gatherings and entertainment. Call today to book your viewing and bring your ideas for your new home! (id:26472)
Coldwell Banker Four Seasons Real Estate
5620 51st Street Unit# 207
Osoyoos, British Columbia
Discover Brightwater, Osoyoos's newest condominium project, conveniently located just steps away from Osoyoos Lake. Positioned on a corner, this two bedroom two bath unit boasts captivating vistas of mountains and city views. Featuring open-concept layouts, expansive windows, and patio doors, the residence is bathed in natural light, fostering luminous living spaces. Moreover, triple-paned windows and top-notch insulation guarantee both comfort and reduced utility expenses. Secure heated parking is included with the unit, complemented by additional open parking spaces. Main floor also has a workshop, gym and meeting areas. Embrace outdoor living on the generously sized balcony, and conveniently access both storage rooms from this outdoor space. Price is subject to GST. (id:26472)
Chamberlain Property Group
5620 51st Street Unit# 304
Osoyoos, British Columbia
Welcome to Brightwater, Osoyoos's newest condominium project, conveniently located just steps away from Osoyoos Lake. This two bedroom two bath corner unit boasts captivating views of Osoyoos Lake, mountains and city views. Featuring open-concept layouts, expansive windows, and patio doors, the residence is bathed in natural light, fostering luminous living spaces. This unit is one of the only units featuring a full size pantry in the bright kitchen. Moreover, triple-paned windows and top-notch insulation guarantee both comfort and reduced utility expenses. Secure heated parking is included with the unit with an additional open parking space. Main floor also has a workshop, gym and meeting areas. Embrace outdoor living on the generously sized balcony including a natural gas hook up and convenient access to both storage rooms. Price is subject to GST. (id:26472)
Chamberlain Property Group
5620 51st Street Unit# 307
Osoyoos, British Columbia
Check out Brightwater, Osoyoos's newest condominium project, conveniently located just steps away from Osoyoos Lake. Positioned on a corner, this two bedroom two bath unit boasts captivating vistas of mountains, city and lake views. Featuring open-concept layouts with bright color choices, expansive windows, and patio doors. The residence is bathed in natural light creating bright and airy living spaces. Moreover, triple-paned windows and top-notch insulation guarantee both comfort and reduced utility expenses. Secure heated parking is included with the unit, complemented by additional open parking spaces. Main floor also has a workshop, gym and meeting areas. Embrace outdoor living on the generously sized balcony with a natural gas hook up and convenient access to both storage rooms. Price is subject to GST. (id:26472)
Chamberlain Property Group
5620 51st Street Unit# 406
Osoyoos, British Columbia
Welcome to Brightwater! The Newest Condo Development Osoyoos has to offer. Located on Lakeshore Drive, it is mere steps to Osoyoos Lake. This Brand-New Move in Ready Condo has two bedrooms two bathrooms and over 1400 SF of open concept living. With 250-degree views of the city and lake and as far as your eyes can see south past Haynes Point to Washington State USA. Plenty of patio space for entertaining, this top floor unit is very quiet with minimal neighbors. This building has an elevator, and each unit comes with one underground heated secured parking space. Extra open public parking is available. Workshop, exercise room and common meeting room also available. There are NO Pet, Rental or Age Restrictions. GST Applicable. For more information and a personal tour of the development please reach out to LS. (id:26472)
Chamberlain Property Group
5620 51st Street Unit# 305
Osoyoos, British Columbia
VACATION LAND SPECIAL - Brightwater, on Lakeshore Drive steps to Osoyoos Lake. 975 sqft. 2 bedroom & 2 bathroom, open concept design. Open plan will be pleasing. Spacious deck with one storage units. Full AC and heat pump system. One parking stall included, second open stall available at a cost. RV parking available. Under 100 yard walk to the lakefront enjoy the view and your surroundings. Rentable, pets welcome, 2/5/10 warranty. Price plus GST. Unit 305. (id:26472)
Chamberlain Property Group
5620 51st Street Unit# 201
Osoyoos, British Columbia
VACATION LAND SPECIAL - Brightwater, on Lakeshore Drive steps to Osoyoos Lake. 786 sqft. 1 bedroom & 1 bathroom, open concept design. Open plan will be pleasing. Spacious deck with two storage units. Full AC and heat pump system. One parking stall included, second open stall available at a cost. RV parking available. Under 100 yard walk to the lakefront enjoy the view and your surroundings. Rentable, pets welcome, 2/5/10 warranty. NO GST , new construction (id:26472)
Chamberlain Property Group
5620 51st Street Unit# 306
Osoyoos, British Columbia
VACATION LAND SPECIAL - Brightwater, on Lakeshore Drive steps to Osoyoos Lake. 1060 sqft. 2 bedroom & 2 bathroom, open concept design. Open plan will be pleasing. Spacious deck with one storage units. Full AC and heat pump system. One parking stall included, second open stall available at a cost. RV parking available. Under 100 yard walk to the lakefront enjoy the view and your surroundings. Rentable, pets welcome, 2/5/10 warranty. Price plus GST. Unit 306. (id:26472)
Chamberlain Property Group
1521 Ross Road
West Kelowna, British Columbia
Welcome to 1521 Ross Rd, a captivating residence nestled in one of Canada's most beautiful destinations – West Kelowna, BC. This exquisite Lakeview Heights home boasts 4-bedrooms, 3-bathrooms, 1994 sq feet of luxurious living space and is located to provide the perfect blend of tranquility and convenience. Situated just an 8-minute drive from many world-renowned wineries such as Mission Hill Estate, and less than a 9 minute walk to 3 nearby schools, this property offers a lifestyle that combines wine country living with the breathtaking beauty of its surroundings. Immerse yourself in the charm of the area, with parks, beachfront walking paths, and the vibrant downtown Kelowna just a short 9-minute drive away. Step into a home where every detail has been carefully considered. The lower level features a private entrance, providing the flexibility of a mortgage helper or an expansive additional living space for your own enjoyment. This residence has been thoughtfully upgraded to enhance your living experience. Enjoy the comfort of new floors installed in '22, new hot water tank in '21, and the elegance of a renovated kitchen in '18. Whether you are drawn to the allure of nearby wineries, the serenity of lakeside strolls, or the vibrant energy of downtown living, 1521 Ross Rd is the ideal canvas for you to call your New Home in West Kelowna. Don't miss the opportunity to make this catch of a property your new home, call today to book your showing! (id:26472)
RE/MAX Vernon
2844 Doucette Drive
West Kelowna, British Columbia
Welcome to 2844 Doucette Dr, nestled in the serene hills of Smith Creek. This spacious family home boasts 5 beds, 2 baths, and 2445 Sq Ft of comfortable living space. Enjoy breathtaking views of the shimmering lake and picturesque valley from the comfort of your own home. Situated in a tranquil neighbourhood, yet conveniently close to shops and amenities, this residence offers the perfect blend of privacy and accessibility. The flat back yard is adorned with fruit trees and berry bushes, creating a delightful oasis for outdoor gatherings and relaxation. Dive into summertime fun with an above-ground pool, perfect for cooling off on warm days. Outdoor enthusiasts will delight in the proximity to hiking and mountain biking trails right at your doorstep, offering endless opportunities for adventure and exploration. Inside, the home boasts numerous updates, reflecting pride of ownership and ensuring modern comfort and convenience. The main floor features 9ft ceilings and oversized windows, flooding the interior with natural light and framing panoramic views of Okanagan Lake and serene Southern views. Whether you're lounging in the spacious living area or preparing meals in the well-appointed kitchen, you'll always feel connected to the beauty of nature just beyond your door. Don't miss your chance to make this exceptional property your own – schedule a showing today and experience the epitome of peaceful, family-friendly living in the heart of Smith Creek. (id:26472)
Coldwell Banker Horizon Realty
3685 Morningside Drive
West Kelowna, British Columbia
Fantastic Value, lake and mountain views under $800,000! Come and check out this immaculately kept 3 bedroom 3 bath home located on a beautiful street in lower Glenrosa. A relaxing covered front patio greet you as you approach this beautiful walkout rancher. The open and inviting floor plan with vaulted ceilings, and a corner gas fireplace welcomes you as you enter. Maple hardwood floors add to the warmth. A generous dining area and a maple kitchen that includes an island, newer black stainless appliances, compliment the kitchen. The main floor is completed by a spacious primary bedroom with generous sized closets, a large ensuite, a second bedroom and a good sized laundry room. The sliding glass doors off the living room lead you onto a covered deck to take in the spectacular lake and mountain views. Downstairs has a family room, another bedroom and a bathroom as well as huge 4 ft. crawl space, which is great for all of your storage needs. The separate entrance in the basement leads you onto the large and extremely private flag stone patio. Other features of this great home include a double garage with high ceilings and a nicely landscaped low maintenance front yard. Great location walking distance to schools, and minutes to all amenities. Come and view this great home today, it will not last! The second bedroom upstairs does not have a closet. A new stove and over range microwave will be installed before completion. (id:26472)
Royal LePage Kelowna
3462 Hilltown Close
Kelowna, British Columbia
This beautiful brand new home in McKinley Beach is set in the perfect location for the outdoor enthusiast. Featuring 5 bedrooms (3 on the upper floor together), 5 bathrooms, an office, plus a legal basement suite, the floor plan works perfectly for families. The main level is bright and open, with a spacious kitchen and pantry, soaring ceilings in the great room with a 3 sided fireplace to cozy up to, and showcases elegant, modern finishes throughout. The upper level has a lovely primary suite, with a free standing tub, glass shower with dual rain heads, and 2 additional bedrooms with another full bathroom. The lower level of the home has a rec room with a second fireplace and a wet bar, another bedroom and full bathroom, plus the 1 bedroom legal basement suite, complete with its own parking and patio. Extra luxuries include a security system, quartz counters throughout, on demand water, a walkout basement with tall ceilings, and a dual zoned heating and cooling system. Situated conveniently across from the community amenities, you'll have easy access to the indoor pool, outdoor hot tub, sauna, gym and yoga room. There are also tennis courts, pickleball, a kids playground and community gardens just steps away. McKinley Beach has a winery underway which is also walking distance from this home, and the lake, beach and marina are close by as well! (id:26472)
Royal LePage Kelowna
4842 Malpass Road
Armstrong, British Columbia
Experience your private estate acreage, a true hidden gem. Enjoy awe-inspiring views from this custom home on just under 3 acres. The property offers a one-bedroom in-law suite and a 24x36 detached shop for added convenience. Immerse yourself in the BC Lifestyle with wide plank hardwood flooring throughout the main living area. The living room boasts a vaulted ceiling with a wood-burning fireplace, creating a cozy ambiance with stunning vistas through massive windows. The open kitchen features custom cabinetry, stainless steel appliances, and ample counter space. A Butler Pantry connects to the far hallway and laundry room. Retreat to North wing of the home and the primary bedroom with east-facing views & gorgeous morning light, a large walk-in closet, and a luxurious ensuite. On the South wing, find a second bedroom, a full bathroom, and a home office space with access to the upper deck. Head down to the walkout basement level and discover a massive entertainment room with wet-bar, play area for the kids, additional bedroom or craft space and plenty of storage. The lower level also offers a self-contained in-law suite, offering extra income potential or a welcoming space for guests or family. The attached garage features two bay doors at the front and a third bay door at the side.Outside, the land features tiered areas, including a fantastic 24x36 heated shop with RV hookups, on the lower tier, perfect for hobbies or toys. Make your dream of living in the Okanagan a reality. (id:26472)
RE/MAX Vernon
5667 Jasper Way
Kelowna, British Columbia
OPEN HOUSE Saturday 12 Noon - 2 PM Located in the scenic Kettle Valley, this brand new home offers a blend of architectural elegance & modern midcentury design. As you step inside, you're greeted by soaring ceilings, large windows and a meticulous selection of curated finishes, such as rich walnut woodwork & polished tiled floors all creating a warm, inviting ambiance that complements the sleek, contemporary design. Wine connoisseurs will delight in the bespoke wine cellar, prominently featured on the main floor, serving as a testament to the home’s dedication to luxury & sophistication. The heart of this magnificent home is its gourmet kitchen, a masterpiece of functionality & beauty. Equipped with high-end appliances, custom cabinetry, & expansive countertops, it's a haven for culinary enthusiasts. Upper level transforms into an ultimate entertainment zone with family room, wet bar & access to a large, partially covered deck equipped with built-in heaters. The primary suite features deck access with lakeviews, walk-in closet & a lavish 5-piece ensuite bathroom overlooking the private back hillside & green space. Plus laundry room & 2 more bedrooms. For car enthusiasts, the residence features a generous 4-car garage, providing ample space for your prized collection or ample storage. The LEGAL one-bedroom suite offers versatility, whether for visiting family, or as a rental opportunity. Click VIRTUAL TOUR LINK to view all photos, video & 3D Tour. (id:26472)
Coldwell Banker Horizon Realty
4198 Russo Street
Kelowna, British Columbia
MASSIVE $225,000 PRICE REDUCTION! ABSOLUTE BEST VALUE IN THE LOWER MISSION! Welcome to your dream home in the coveted The Orchard development. This stunning new construction by Gibson Custom Homes, an award-winning builder, is ready for immediate possession. Boasting over 3,000 sqft of thoughtfully designed living space, with 4 bedrooms and a versatile den/office, easily convertible into a 5th bedroom, this home caters to the needs of a growing family or those who love to entertain. The expansive kitchen features high-end stainless-steel appliances, gas range with a pot filler, large island, matte black fixtures, and gleaming tile backsplash. The living room is bright and spacious adorned with floor-to-ceiling windows and a gas fireplace. The master bedroom has ample space for a king-sized bed set and features both a walk-in closet and luxury ensuite; a spa-like oasis showcasing a glass walk-in shower with a bench and waterfall nozzle, a soaker tub, and dual sinks. The 463 sqft double garage provides secure parking and access to the oversized mudroom. Enjoy the ease of maintenance-free landscaping and relax on the covered patio, perfect for gatherings and entertaining. This residence is ideally located close to the lake, award-winning wineries, renowned restaurants, schools, and a myriad of other amenities. Don't miss the opportunity to make this exceptional property your own – schedule your viewing today and step into the epitome of luxury living in the Lower Mission. (id:26472)
Oakwyn Realty Ltd.
1139 Fish Lake Road
Summerland, British Columbia
Hilled 38.5 acre forested property with hobby vineyard, creek and 2099sqft, 2 bed + den, 3 bath home just 20 minutes from Summerland. As you walk in the front door you are welcomed to the rec room with a newer installed (3 yrs) wood burner stove, new bathroom currently being installed, unfinished bedroom that is currently being used for storage, and a cold storage space. Head up the stairs to the dining room & kitchen that flows effortlessly into the large living room. You will absolutely love the vaulted ceilings and wall of windows giving you the most breathtaking views of the forest around you. Tucked around the corner is an office space, & down the hall is a full bathroom & laundry room. Third floor includes two bedrooms and a final bathroom. This property has ample meterless water with licenses for 2 homes PLUS irrigation. It has a fully fenced perimeter around the house, has many outbuildings including a wood shed, wired greenhouse, covered rv, a wood fired hot tub for fun and more! Recent updates include hot water tank, metal roof, reverse osmosis, pump house with new pump and is prepped for solar! This peaceful property is built on the sunny side of Fish Lake rd, out of the ALR, is on the school bus route with plowed roads, & has an endless supply of firewood. It backs on to crown land & is just a quick 3 minute drive from Darke Lake! In addition to the sale, there is a wood mill + equipment package available. All viewers MUST be accompanied by an agent! Book in today (id:26472)
Parker Real Estate



