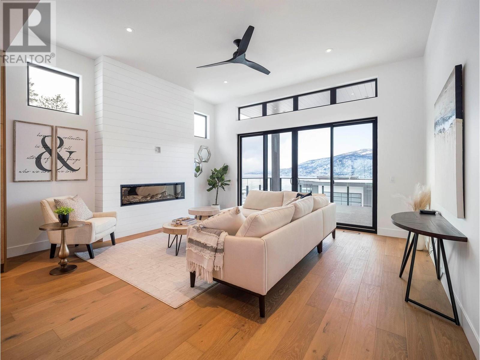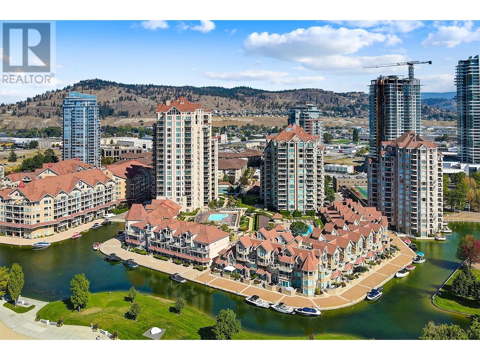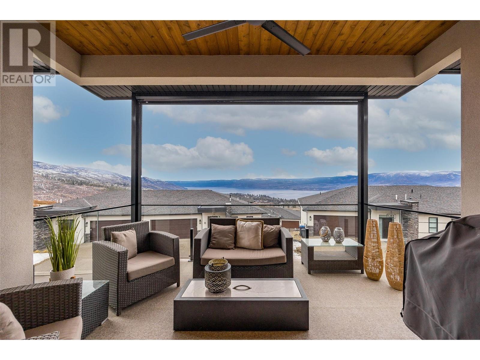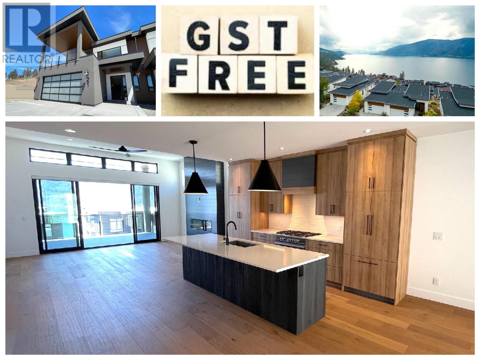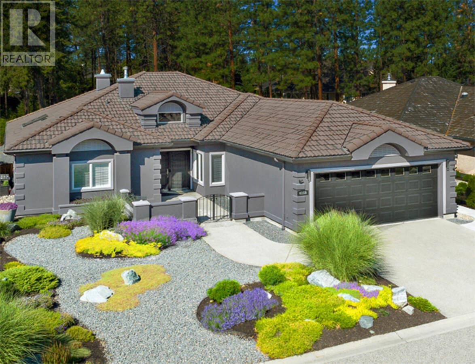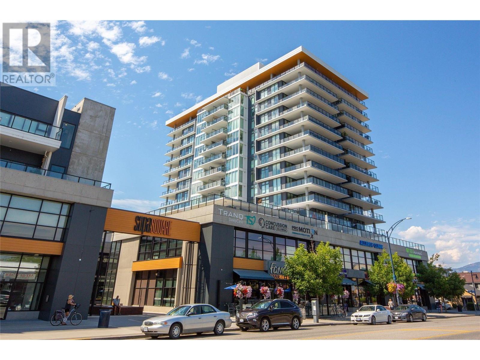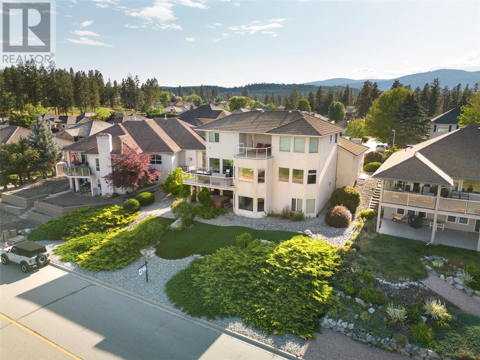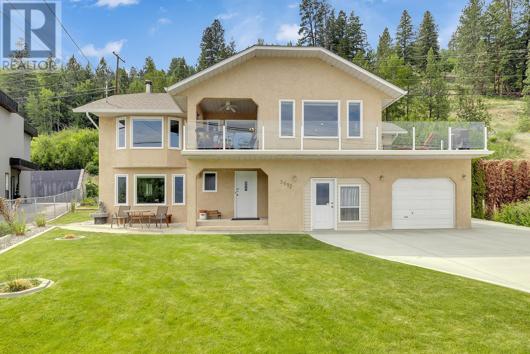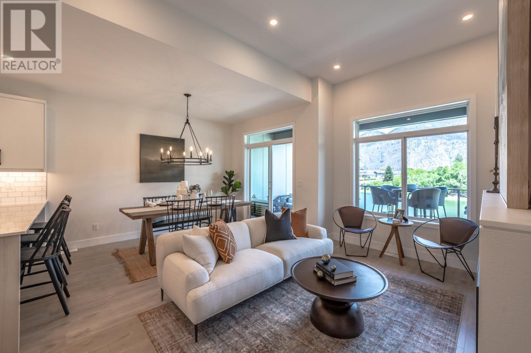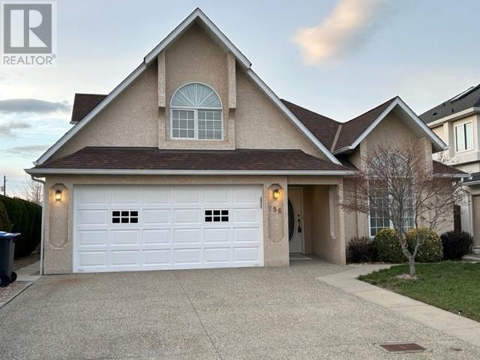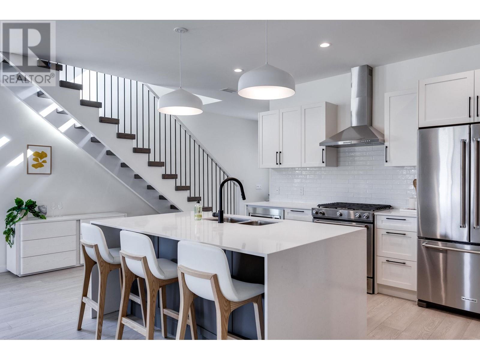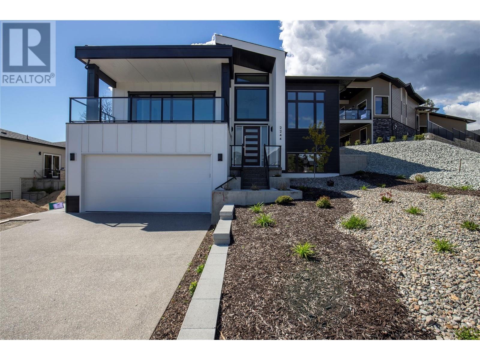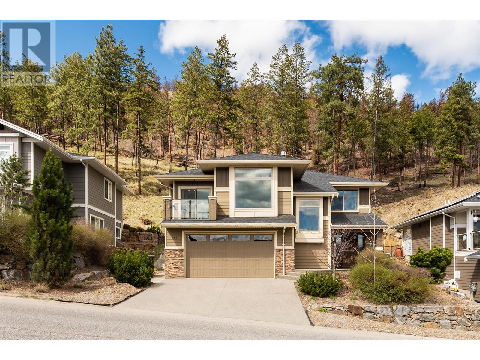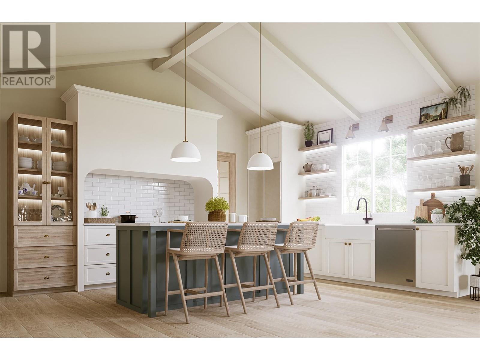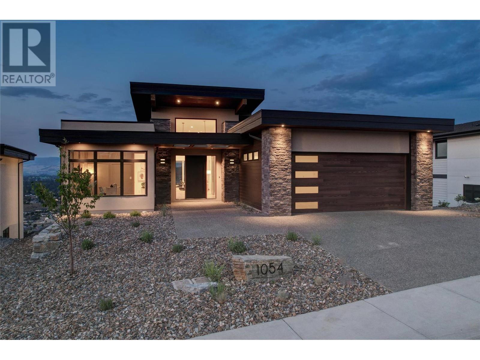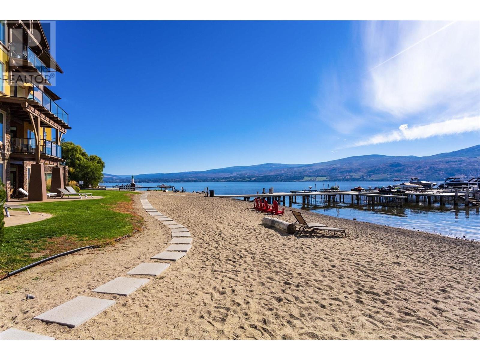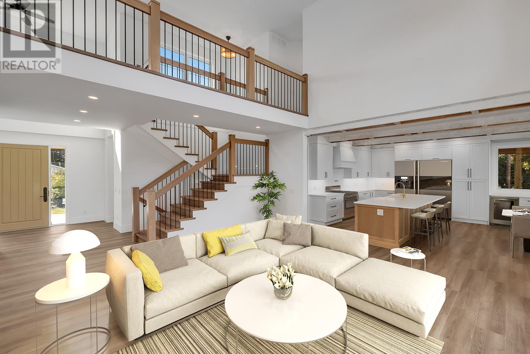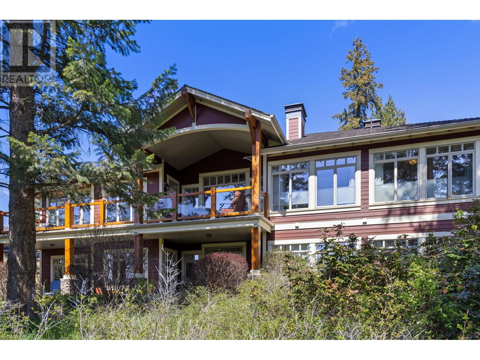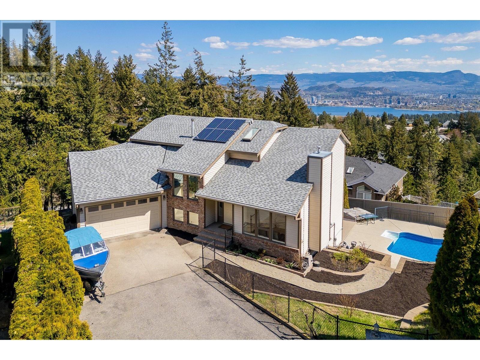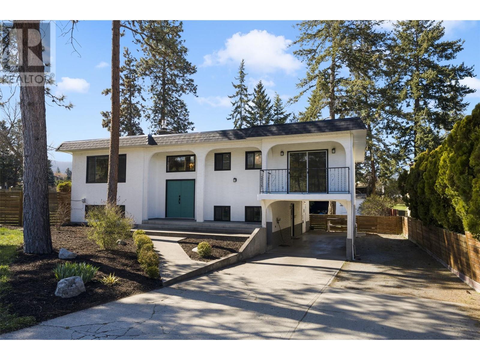Listings
9201 Okanagan Centre Road W Unit# 24
Lake Country, British Columbia
SHOWHOME! FREE GST* if firm deal by June 15th!!! (Save $63,495!*) Perched on the side of beautiful Okanagan Lake adjacent the stunning community of Lakestone, sits Lake Country VillaS! This stunning Walk-up Villa with panoramic lake views is finished with the highest quality carpentry, stone, appliances, and charming lakeside design. This IS the most desirable walk-up in the development as it sits nestled to the green-space at the very end of the row! This contemporary Two Storey Grade Level Entry Model features a 3 Car tandem style garage, two decks, 3 Bedrooms, 3 Full Bathrooms, & over 2,700 feet of Living Space! With 9 and 11 ft ceilings on Main and 10 ft ceilings down, each floor is open and bright and features the latest in modern design! 3 Upgrades included: Wet-bar in Rec Room, Epoxy Floor in Garage, and Hardwood stairs ($22,404 Value). Enjoy waking to full lake views from your private Primary Bedroom with full En-suite Bathroom. Entertaining in the open concept contemporary kitchen / dining / and living rooms will bring a smile to your face as you toast the sunsets with the local offerings of 7+ Wineries within moments of your front door. Room for toys with a tandem style 3 car garage - you can keep the motorbike, quad, sports car, and/or boat! Fully engineered with 'lines of sight' in mind! *Credit equal to 5% GST at Closing! Plus PTT. 30+ Day Rentals and 2 Pets Okay! Lake Country Villas. Open House 12-4 pm Wed, Thurs, Fri, Sat, Sun. https://lakecountryvillas.ca/ (id:26472)
RE/MAX Kelowna
1128 Sunset Drive Unit# 2001
Kelowna, British Columbia
The best Kelowna has to offer! This one-of-a-kind LAKEFRONT PENTHOUSE in the heart of Kelowna’s waterfront district offers over 4,000 sq ft of lavish living high above the city with unparalleled panoramic views of Okanagan Lake, the city, and mountains. The home boasts 4 spacious bedrooms, 5 bathrooms, a gourmet kitchen, office, wine room, 4 balconies, 2 parking stalls, floor to ceiling windows, and an option for boat moorage. Over a quarter million in upgrades. Amenities include an indoor and outdoor pool, hot tub, fitness facility, boardroom, and tennis courts. Steps to the beach, Prospera Place, restaurants, shops, etc. Pet policy = 2 dogs or cats, max 15” in height, no pit bulls, bull terriers, or rottweilers. (id:26472)
The Agency Kelowna
9201 Okanagan Centre Road W Unit# 6
Lake Country, British Columbia
PROMO: FREE Property Transfer Tax - Save $25,980 in PTT*. Stunning Panoramic Lake Views in this 'under construction' contemporary Walk-out Rancher two level home - Ready October! Perched on the side of beautiful Okanagan Lake adjacent the stunning community of Lakestone, sits Lake Country Villas and this stunning Walk-out Rancher Villa! These Homes are being finished with the highest quality carpentry, stone, high-end appliances, and charming lakeside design. #6 is a middle Half-Duplex (SL 14) in the Rancher Row with amazing lake views from both levels! This contemporary Rancher Walk-out features an oversized double garage, covered decks, 4 Bedrooms, 2.5 Bathrooms, and over 3,000+ feet of Living Space. With 9 and 11 ft ceilings on Main and 10 ft ceilings down, each floor is open and bright and features the latest in modern design! Enjoy waking-up to full lake views from your Primary Bedroom with full Ensuite Bathroom. Entertaining in the open contemporary kitchen / dining / and living rooms will bring a smile to your face as you toast the sunsets with the local offerings of 7+ Wineries within moments of your front door. Room for toys with oversized 2 car garage - store the kayaks, mountain and motor bikes! Fully engineered w/ the best views in the Valley! Plus GST. 30+ Day Rentals & 2 Pets Okay! Show Home on Site 12-4 pm Wed, Thurs, Fri, Sat, Sun. *Firm Deal by May 30th - PTT credited at close. 'Similar To' photos and video of same model Villa #1: https://youtu.be/VW2IwKDibGs (id:26472)
RE/MAX Kelowna
516 Similkameen Avenue
Princeton, British Columbia
Welcome to your newly built duplex style home in the picturesque town of Princeton! Enjoy rancher living and the perfect blend of modern amenities plus tranquil living. The open-concept living space offers an abundance of natural light, creating an inviting atmosphere for family gatherings and entertaining guests. Two bedrooms plus office/den (easily a third bedroom), two full bathrooms and open kitchen and living room. The heart of the home is the kitchen, boasting stainless steel appliances, including a gas range, and elegant quartz countertops. Walk-out to large patio and fully fenced and flat backyard. Lots of parking with double garage plus large driveway. Situated with South backyard exposure backing Cormack Marsh Park and the popular KVR Trail. Whether you're strolling to local shops, dining establishments, or simply taking in the natural beauty of the area, convenience is at your doorstep. Great opportunity for downsizing, first home or investment. (id:26472)
Homelife Advantage Realty (Central Valley) Ltd.
796 Kuipers Crescent Unit# 13
Kelowna, British Columbia
Imagine.... Watching the sun set over the mountains and the spectacle of all the glittering lights of the Okanagan with a backdrop of picturesque mountains. WOW! This home has a lot of WOW. Yes, you can downsize without compromise! This stunning Upper Mission walk out Rancher in the executive townhome complex at Kuipers Peak offers you the luxury finishes and view you would expect to see in a larger home at twice the price. Tasteful decor is fused with award winning design and complimented by a host of upgrades. The floor plan is very functional offering space to live, work and play. You can also step outside to play in one of nature's biggest playgrounds with a provincial park at the end of your street for hiking, biking and soaking in the views! But however far you wander, you will want to be home by sunset to soak in that view with friends on your oversized balcony! The home is brand new but without GST. Move in ready with a quick possession available. Floor plans and full details available upon request, call for dates and times of our open house. (id:26472)
Century 21 Executives Realty Ltd
9201 Okanagan Centre Road W Unit# 21
Lake Country, British Columbia
PROMO: NO GST!* (Save $59,995 in GST*). Move in ready! Perched on the side of beautiful Okanagan Lake adjacent the stunning community of Lakestone, sits Lake Country Villas and this stunning Walk-up Villa with panoramic lake views! These 10 Walk-up Grade Level Homes and 14 Walk-out Rancher Homes will be finished with the highest quality carpentry, stone, high-end appliances, and charming lakeside design. #21 (SL 8) is a move in ready walk-up model sitting nestled to the green-space. This contemporary Two Storey Grade Level Entry Model features a 3 Car tandem style garage, two decks, 3 Bedrooms, 3 Full Bathrooms, and over 2,700 feet of Living Space! With 9 and 11 ft ceilings on Main and 10 ft ceilings down, each floor is open and bright and features the latest in modern design! Enjoy waking-up to full lake views from your private Primary Bedroom with full Ensuite Bathroom. Entertaining in the open concept contemporary kitchen / dining / and living rooms will bring a smile to your face as you toast the sunsets with the local offerings of 7+ Wineries within moments of your front door. Room for toys with a tandem style 3 car garage – you can keep the motorbike, quad, sports car, and/or boat! Fully engineered with ‘lines of sight’ in mind! Plus PTT. 30+ Day Rentals & 2 Pets Okay! Open 12-4 pm Wed, Thurs, Fri, Sat, Sun. See Virtual Tour Video & 3-D Virtual Tour of Show Home (Similar To). *GST Promo only if firm deal by June 15th. https://lakecountryvillas.ca/ (id:26472)
RE/MAX Kelowna
4158 Gallaghers Boulevard S
Kelowna, British Columbia
For additional information, please click on Brochure button below. This show stopper move-in ready entertainment perfect home in much sought-after Gallaghers Canyon gated gold community is a showcase of modern style and sophistication that has been meticulously renovated inside and out. Featuring soaring ceilings; custom millwork; floor to ceiling windows; long, wide board white oak hardwood flooring; coffered ceilings and ceiling fans and gas fireplace. Amazing off-white chef’s kitchen has frosted glass cabinet doors with dramatic black mullions; espresso cabinets on oversized island; white Carrerra quartz countertops; silgranit sinks; Bertazzoni gas cooktop; SS Bosch appliances; dual ovens; wine fridge; coffee bar and large pantry. Spacious primary BR has spa inspired ensuite with extra large steam shower; custom twin sink vanity with white Carrerra quartz countertop; heated seat smart bidet toilet; heated tile flooring and large walk-in closet. 2nd BR also with ensuite; large office/den; laundry with steam washer & steam dryer. Lower level with 9ft ceilings has two BRs + bathroom for grandkids & guests; large partially covered private patio facing fenced wooded area perfect for entertaining; gas bib; awning; attractive custom rock retention wall; fountain and raised garden. Water saving xeriscaping means no grass to cut allowing more time for golf with individual plant emitter irrigation system. Large double garage with room for workbench and storage. (id:26472)
Easy List Realty
485 Groves Avenue Unit# 406
Kelowna, British Columbia
Gorgeous 3-Bed + Den CORNER UNIT at Sopa Square! Expansive floor-to-ceiling windows and a spacious wrap-around deck offer beautiful views of Okanagan Lake and the surrounding city & mountains. The sleek, modern kitchen comes fully fitted with stainless steel appliances, including a Wolf 6-burner gas range, Fisher & Paykel 2-drawer dishwasher & fridge, as well as extensive cabinetry, and a sizable island, setting the stage for easy and stylish entertaining. The bedrooms, well-lit with natural light, offer generous space, and the split design layout provides plenty of privacy. Sopa Square is at the heart of Pandosy Village, providing convenient access to nearby amenities like beaches, parks, restaurants, shopping centers, retail stores, and more! Additionally, the complex itself offers fantastic amenities, including a pool, hot tub, fitness center, meeting room, and a central terrace with a firepit and views of Okanagan Lake! (id:26472)
Royal LePage Kelowna Paquette Realty
3076 Quail Crescent
Kelowna, British Columbia
Step into this remarkable & distinctive family residence! Revel in the awe-inspiring panoramic views overlooking two pristine golf courses, tranquil valley & majestic mountains beyond. The kitchen showcases rich wooden cabinetry & expansive windows framing the sweeping views, seamlessly flowing into the dining area. Enjoy your morning coffee on one of the secluded decks or create unforgettable memories against the backdrop of the picturesque scenery. This residence is truly unparalleled, with architectural ingenuity that maximizes views from every vantage point. Exquisite Brazilian Cherry hardwood flooring envelopes the main, while the upper level has impeccable beechwood flooring. The landscaped, low-maintenance yard features synlawn & a relaxing hot tub. Cutting-edge technology with 10 built-in speakers, an advanced HVAC system with triple filtration for superior air quality & added insulation for enhanced efficiency & tranquility. The primary suite offers breathtaking views right from the comfort of your bed, complete with an ensuite & walk-in closet featuring convenient laundry chutes leading directly to the laundry room below. The garage attic provides additional storage space, ensuring belongings are kept organized and easily accessible. Just minutes away, discover walking trails leading to UBCO, nearby parks, shopping & more! Welcome to a residence that seamlessly blends luxury & functionality-Ideal for those seeking a lock-and-leave lifestyle. (id:26472)
RE/MAX Kelowna - Stone Sisters
5612 Beach Avenue
Peachland, British Columbia
Welcome to this beautiful home nestled along the picturesque shores of the Okanagan Lake in Peachland. This grade level entry home is the ideal blend of convenience, style, and functionality. As you walk through the front doors, you are met with a bright and open foyer. To the left, you will find a bright 1 bed, 1 bath, self contained suite that has everything you need to host friends or family. Additional rooms and a laundry room are also on this level. Once you walk upstairs, you are met with a bright and airy living room featuring large windows that flood the space with natural light. The open concept kitchen has everything you need – stainless steel appliances, gas range stove, a spacious island, and lots of cabinet space. You have direct access to the deck from the kitchen, that wraps around the front of the property to a covered deck area - the perfect spot for outdoor gatherings and relaxation. There are 3 bedrooms and 2 bathrooms upstairs, including the master suite which is complete with an ensuite bathroom, generous closet space, and your own access to the patio. A beautifully landscaped front and back yard is the perfect canvas for gardening. There is lots of parking in the front, including RV parking, and additional storage. Half of the double garage is currently used as a studio, but can be easily converted back. Situated in the heart of Peachland and right across the street from the lake, you are close to all of the amenities, restaurants and walking trails. (id:26472)
Royal LePage Kelowna
8000 Vedette Drive Unit# 27
Osoyoos, British Columbia
The Villas' are stunning executive Townhomes offering an array of features to suit any discerning buyer. Conveniently located in the heart of Osoyoos, walking distance to downtown, Gyro Beach on Osoyoos Lake, Restaurants, Parks, Shopping and Schools. Unit 27 is our A1 plan featuring the Beautiful Master bedroom on the main level, large east facing deck, double garage, and an additional bedroom and full bath on the lower level. This home also features a 1 bedroom legal suite with it's own entrance, parking stall and mail box. Make this home your own or use it as a great investment opportunity. The Villas greet you with the calming influence of minimalist desert architecture, quality finishes and excellent craftsmanship that elevate the space at every turn. Get in to the Newest Development in Osoyoos before it's too late. SHOW HOME #27 OPEN BY APPOINTMENT (id:26472)
RE/MAX Realty Solutions
756 Springrose Way
Kelowna, British Columbia
Immediate Possession Available! Discover the epitome of convenience and comfort in this Lower Mission highly sought-after Mission Springs neighborhood. Embrace the a lifestyle where beach strolls, Greenway adventures, and sports field escapades alongside a solid school catchment area, making it an ideal haven for families. This family abode is conveniently secluded from traffic, yet just moments from shopping, dining, golf courses, and the sandy shores, it epitomizes the best of both worlds. Spanning 2295 square feet, boasting 4 bedrooms and 3 bathrooms, plus an additional 330 square feet of versatile storage and closet space. The main level welcomes you with a bright and airy ambiance, featuring a spacious living room, dining area, and a well-appointed kitchen with abundant cabinet space. Gas fireplace in the family room, with custom shelving. Step outside to the covered patio and fenced backyard, with a sizable shed for your storage needs. Retreat to the primary bedroom offering direct patio access and a private en-suite for ultimate relaxation. An additional bedroom, main floor bath, laundry room, and a double car garage round out the main level's offerings. Ascend to the upper level, where two more bedrooms or flex spaces await, accompanied by a full bathroom and ample storage options. With suite potential, this residence presents a opportunity for additional living space or rental income. (id:26472)
Royal LePage Kelowna
1979 Country Club Drive Unit# 2
Kelowna, British Columbia
**SPRING SAVINGS** Mortgage Rate Buy Down Program - Enjoy a 3.49% Interest Rate with this exciting Developer Incentive. Contact Quail Landing Sales Team for full details. Best Value 3-bedroom townhome at Quail Landing. Brand new and move in now. Plus, this home is now PTT Exempt (some conditions may apply) which means an additional savings of almost $16,000. Excellent floorplan with over 1,900 sq ft, featuring a main floor primary with two additional bedrooms and a den/flex area up stairs. From the moment you walk in you will notice the designer details including the open tread wood staircase, German made laminate flooring on the main floor, LED lights and an open floorplan. The kitchen includes KitchenAid appliances, 5-burner gas range stove, quartz countertops, waterfall island with storage on both sides, and shaker cabinetry with under cabinet lighting. Your living extends outside to your covered patio with natural gas bbq hook up and views of the 18th hole of the Quail Course. 2-5-10 Year New Home Warranty and meets step 3 of BC’s energy code. Great location for your active golf course lifestyle or the beauty of the natural scenery outside your home. Walk to the Okanagan Golf Club’s newly renovated clubhouse and Table Nineteen restaurant, opening this spring. Minutes to YLW, UBC-O, and shopping and dining. Photos/virtual tour are of showhome #8. Showhome Open Saturdays & Sundays from 12-4pm at #8-1979 Country Club Drive or by appointment (id:26472)
RE/MAX Kelowna
4300 44th Avenue Unit# 202
Osoyoos, British Columbia
Lake and mountain views from this spacious open concept suite. Huge deck off of the main living area and another off the primary suite. There are three bedrooms and two bathrooms, one being the primary ensuite. The kitchen features granite countertops and an island for extra seating and hosting guests. Enjoy the outdoor pool and hot tub and the property is just steps to the lake. Private dock at the lake, there is a gym onsite near the pool. Only 10 minutes to Osoyoos Golf Club. In the area is Area 27 Motorsports track, award-winning wineries and restaurants. Use it yourself to live full time. as a holiday retreat, or rent it out and generate great revenue year round. (id:26472)
Real Broker B.c. Ltd
RE/MAX All Points Realty
2244 Hihannah Drive
West Kelowna, British Columbia
Welcome to the tranquil community of Shannon Lake, where luxury meets comfort in this exquisite 5-bedroom, 3-bathroom home spanning 3,600 square feet. Bask in serene lake views from the expansive living room and the generous entertainer's patio. Delight in upscale amenities, such as Quartz countertops and premium Fisher Paykel appliances, including a 36"" professional gas range. Discover added conveniences like a microwave/air fryer and a spacious 2-column fridge with freezer. Elevating your culinary experience, a separate butler's kitchen provides ample space for entertaining. Benefiting from its proximity to two schools and convenient access to West Kelowna's city center, residents enjoy the perfect blend of convenience and natural splendor. The fully fenced walk-out yard offers a secure retreat for families with children and pets, while the oversized double garage, coupled with additional boat or RV parking, adds further convenience and versatility to this remarkable property. (id:26472)
RE/MAX Kelowna
222 Upper Canyon Drive N
Kelowna, British Columbia
***OPEN HOUSE Saturday, May 18th 2-4PM ***This charming grade-level entry home in the desirable Wilden neighbourhood offers the perfect opportunity for comfortable and versatile living at an affordable price! Step in to the spacious tiled foyer with access to laundry, in-law suite, and a double garage that includes additional space for storage or workshop. Upstairs you’ll find a bright and inviting open concept living room with soaring 10'+ ceilings and stunning views of the surrounding mountains. The spacious kitchen features stainless steel appliances, quartz countertops and a walk-in pantry. Step out to your covered deck with BBQ hook up; A lovely space for entertaining guests and enjoying the privacy of your fully fenced, low maintenance backyard that backs on to green space. In addition, convenient balcony access off the front room dining area is the perfect way to enjoy picturesque valley views. The primary bedroom boasts a luxurious 5 piece ensuite with dual sinks, soaker tub, glass enclosed shower, and walk-in closet. Two additional bedrooms on the main floor provide ample space, with large windows for an abundance of natural light. The one or two-bedroom suite on the lower level allows for flexibility in its use, whether accommodating extended family or entertaining guests. With close proximity to schools, parks, and hiking trails, this home is the ideal blend of comfort and convenience. (id:26472)
Stilhavn Real Estate Services
1518 Wharf Street
Summerland, British Columbia
Welcome to ""The Cove"" at Wharfside Landing, an exclusive enclave nestled near the pristine shores of Okanagan Lake. This exquisite property, crafted by the award-winning Edgehill Homes, seamlessly blends modern farmhouse charm with upscale finishes, creating an idyllic haven for discerning homebuyers. Step inside and be greeted by an open and airy main level that seamlessly extends to a patio and generous, fenced yard, offering an unparalleled indoor-outdoor living experience. The gourmet kitchen is a culinary masterpiece, adorned with vaulted ceilings, an arched range wall, and designer appointments. Situated on a sprawling, flat lot of over 8,000 square feet, this exceptional property offers endless possibilities, from a pool to a spacious carriage house. Will be built to Step Code 5/Net zero-ready standard, which ensures exceptional energy efficiency, resulting in remarkably low utility costs and a tranquil, sound-proof environment. Embrace the sought-after Trout Creek lifestyle, where adventure and tranquility intertwine. This extraordinary property awaits your arrival, promising an unparalleled living experience amidst the breathtaking beauty of the Okanagan Valley. Est. Completion Aug 2024. Gst appl. (id:26472)
Parker Real Estate
1054 Emslie Street
Kelowna, British Columbia
Step into luxury at The Trailhead in The Ponds, where Richmond Custom Homes unveils a masterpiece. Nestled beneath the majestic Kuipers Peak in Upper Mission, this new show home promises unparalleled views and outdoor experiences just steps from your doorstep. Towering 16ft vaulted ceilings and floor-to-ceiling windows bathe the interior in natural light, framing panoramic views of Kelowna's stunning landscape. The California-inspired interior design evokes tranquility and sophistication, offering a serene retreat from the bustling world outside. The main floor beckons with a lavish primary suite boasting a spa-like ensuite, a versatile office space, convenient powder room, and a well-appointed chef's kitchen. Equipped with a stainless steel Bosch appliance package, expansive island, and walk-in pantry with an additional sink, the kitchen is a culinary enthusiast's dream. Step outside onto the expansive 361 square foot covered deck to soak in the sweeping views while entertaining guests or enjoying quiet moments. Descend to the lower level, where luxury meets functionality. A walk-out basement leads to outdoor adventures, while two guest bedrooms and a bathroom offer comfort and privacy for visitors. Entertain in style at the wet bar, or marvel at the glass-walled gym, designed to inspire and invigorate. From morning hikes to evening gatherings, this exquisite show home invites you to experience luxury living in a sought-after neighbourhood. Show home hours Thurs-Sun 12-4. (id:26472)
Oakwyn Realty Ltd.
1370 Bullmoose Way
Osoyoos, British Columbia
A VERY PRIVATE RETREAT awaits you at this exclusive mountain-view residence, nestled on over 3 ACRES within a quiet cul-de-sac. The estate includes both an attached double garage and a detached 1,458 sq ft 6-car garage plus a 2-vehicle carport, making this a CAR BUFFS DREAM. Enjoy MAIN FLOOR LIVING! An expansive living area features a fireplace and seamlessly transitions to the gourmet kitchen and dining space, all with BREATHTAKING MOUNTAIN AND FOREST VIEWS. The primary suite with 5-PIECE ENSUITE, complete with a rejuvenating jetted tub and private deck access. There is also a second bedroom, and a large laundry room/mudroom, strategically positioned adjacent to the garage. On the lower level there is an additional bedroom with direct access to the outdoor oasis, complemented by a vast family room which also opens to the patio. Entertain alfresco, where a HEATED POOL with a picturesque grotto and slide awaits, alongside a HOT TUB and OUTDOOR FIREPLACE. Adjacent to the house is a SEPARATE 550 sq ft GUEST SUITE with 5 pc bath, great for visitors or extended family. RV PARKING equipped with electrical hookup completes this beautiful retreat. (id:26472)
Real Broker B.c. Ltd
RE/MAX All Points Realty
4028 Pritchard Drive Unit# 8308
West Kelowna, British Columbia
Welcome to Barona Beach! Enjoy resort style living in a spectacular setting only minutes from West Kelowna Wine Trail, golf, hiking and amenities. Originally built for the architect, this beautiful unique one of a kind top floor unit is filled with natural light and offers 2 beds, 2 baths with second floor bedroom in the loft area. It is a CORNER UNIT with a turret loft that provides expansive views from Mission Hill Winery through to the lake. With Panoramic views to the lake and sweeping views down the canal, the unit is ideal for rentals or personal use. It has a wonderful covered deck where you can relax and enjoy the sun drenched Okanagan lifestyle. Full flexibility of ownership - Live the beach life full/part-time or generate strong income with rentals! The unit comes turn key/fully furnished. Barona Beach offers plenty of lake frontage, sandy beaches, outdoor pool, hot tub and gym. One cat OR one dog welcome if owner/renter staying for longer than 30 days. (id:26472)
Royal LePage Kelowna
2070 Fisher Road
Kelowna, British Columbia
INCREDIBLE OPPORTUNITY! Priced Below Replacement Value! Must Sell Quickly! Seize the chance amidst Seller's circumstances! At an average builder's cost of $375/sqft, the replacement value alone totals over $2.4M - before adding the current assessed land value of $502,000 and carrying(soft) costs, THIS PRESENTS AN EXCEPTIONAL DEAL. Customize the final details of your dream home utilizing 9 bedrooms and 8 bathrooms across 3 levels, laundry on every floor, and a separate 2 bedroom suite. The finer details of your home have already been curated, from solid white oak handrails, the vinyl plank flooring to the Kekuli Bay custom cabinetry, quartz countertops, and elegant 8' doors. 12' custom patio sliders invite seamless indoor-outdoor living. Outside, your paradise awaits, with the groundwork laid for an inground pool, hot tub, and BBQ area. Even the suite is primed for its own hot tub, ensuring every corner of your property is designed for enjoyment. The over-sized garage, boasting 15-foot ceilings and 220v power, offers ample space for all your recreational vehicles and toys, providing the ultimate convenience for adventurous spirits and large families. Nestled in peaceful East Kelowna, yet mere minutes from essential amenities such as grocery stores, farmers markets, schools, golf courses, and renowned wineries. Embrace the endless possibilities and make this your perfect multi-generational family retreat—the place you'll proudly call home for years to come. (id:26472)
Realty One Real Estate Ltd
100 Falcon Point Way
Vernon, British Columbia
This is living! This beautiful craftsman style walkout rancher backs onto the 16th tee box of the Ridge course at Predator, yet offers a private feel shrouded with trees and nature. The home is beautifully designed with a main floor footprint of almost 1950 sq. ft. The open Great Room concept and high ceilings create a wonderfully sized space yet also has a separate formal dining room which will make you feel like you are dining in the trees. The kitchen is complete with high end appliances and a large island and loads of counter space. Large windows throughout this home allow natural light to infuse the space, and bringing in a natural element. The Owner's suite has a very large ensuite, plus two walk-in closets as well as an attached den/office so one can work in serenity if needed. The lower level has 3 additional bedrooms and 2 more bathrooms, allowing guests to have some privacy too. The perfect rec room is massive and features a wet bar plus wine cellar making this home perfect for entertaining. There is a triple attached garage with epoxy floors, dog wash and comes complete with a golf cart. At the rear of the home outdoor areas abound with seating areas to take it all in! Current owner is also offering a Phase 2 Homeowner Golf Membership (new owner to pay transfer fee) and may be willing to include some of the furnishings. Come make Predator Ridge your new home and enjoy all this world class 4 season resort community has to offer. Measurements from iGuide. (id:26472)
RE/MAX Kelowna
1837 Olympus Way
West Kelowna, British Columbia
The family home that has it all! Location, heated pool, lakeview, parking, updates, workshop and space. Situated at the end of a cul de sac this home is perfect for the growing family and offers a layout well suited for the Okanagan lifestyle. Some highlights of this home are the Solar power assist on a net metering system, a level 2 electric Car charger, gas heated pool, ample parking, landscaping, decks, hardwood & vinyl plank flooring, interior & exterior painting, PEX plumbing conversion, an irrigation system, a heated workshop and space. (id:26472)
Stilhavn Real Estate Services
1535 Crawford Road
Kelowna, British Columbia
The perfect starter home in Crawford Estates! Located on a private 0.3 acre lot, this charming 4 bedroom + den bi-level home offers privacy & space in one of Kelowna's best family neighbourhoods! The main level features a bright open floor plan centred around a cozy gas fireplace, seamlessly blending the living room, dining area & kitchen together in an open space where friends & family can gather! Ideal for entertaining, the kitchen offers a massive island with gas range & SS appliances including an oversized fridge + a wine cooler. Watch kids play in the backyard & enjoy easy access to the covered back patio with stairs leading down to the fully fenced private backyard. This level has 4 pc bathroom with laundry & 3 bedrooms up including a primary retreat complete with a walk-in closet, 2 pc ensuite & private balcony overlooking the front yard. The lower level includes a versatile in-law suite with 1 bedroom + a den that is equipped with its own kitchen, 3-pc bathroom, laundry & a living area accented with wood ceilings & a 2nd gas fireplace. This home features ample outdoor living space, a large carport & extensive driveway parking for all the toys! Located just moments from Myra Bellevue Provincial Park & a short drive to the soon-to-open Upper Mission Village via S. Perimeter Way, this home combines Crawford's rural charm with convenient access to all the urban amenities of the Mission! The upper level is vacant, ensuring fast possession! Move in & enjoy for this summer! (id:26472)
Macdonald Realty Interior


