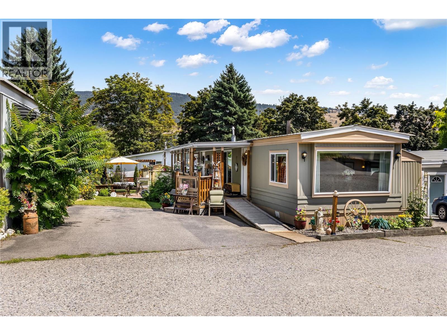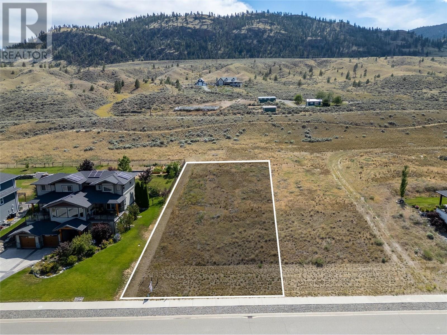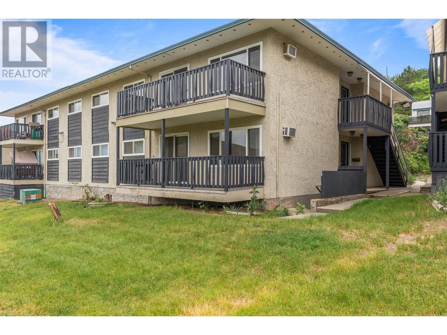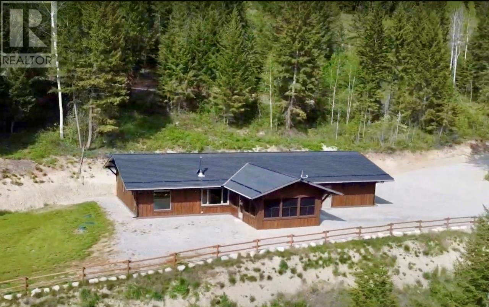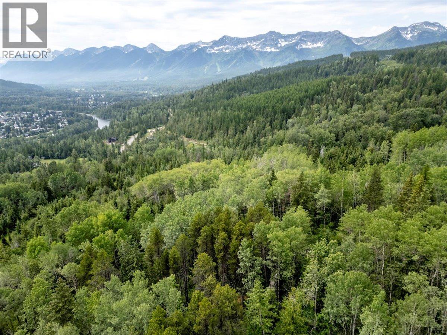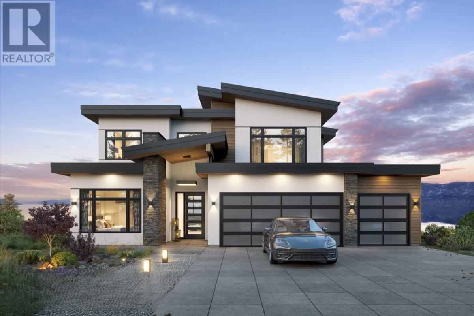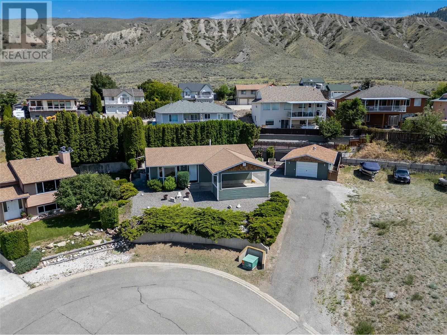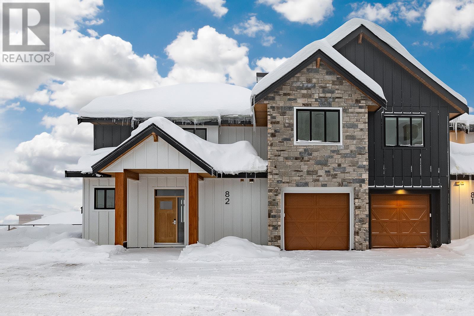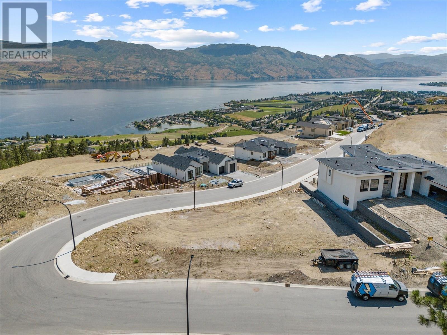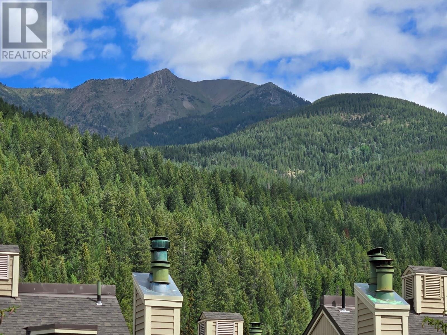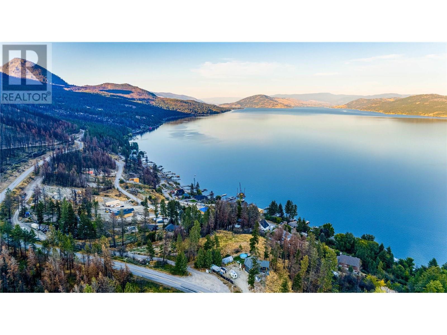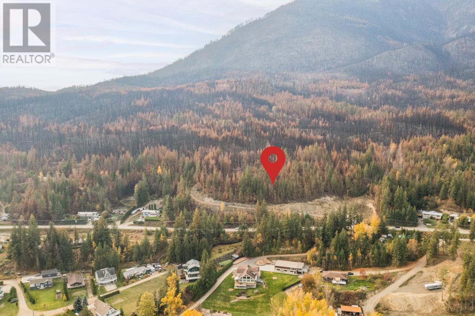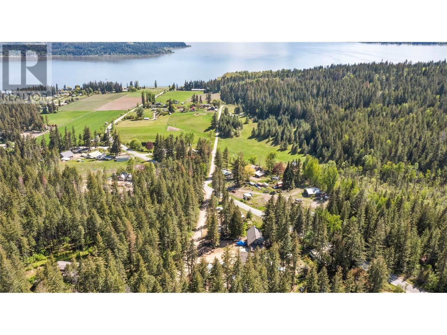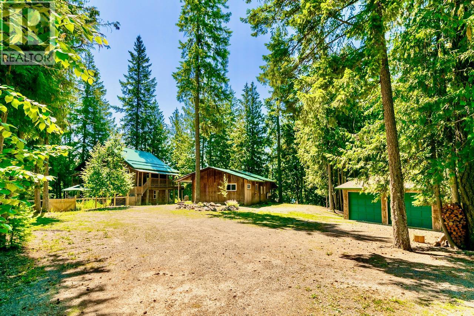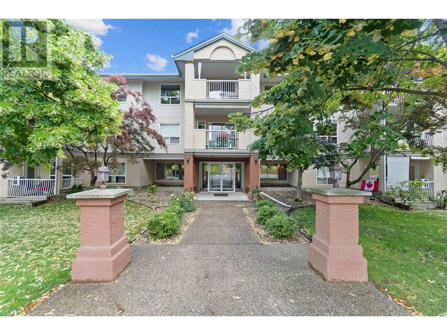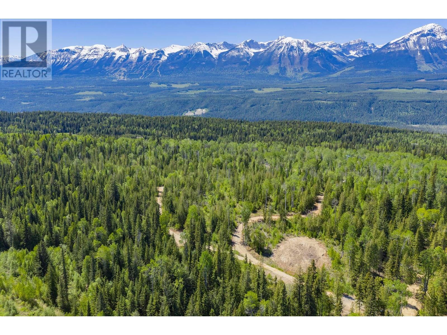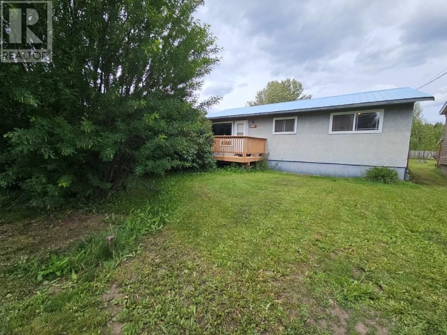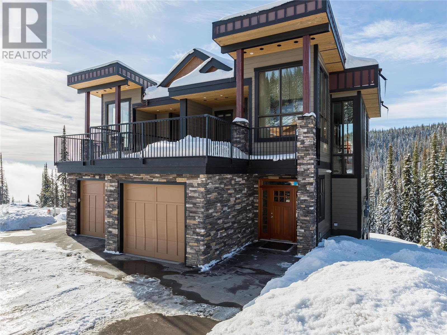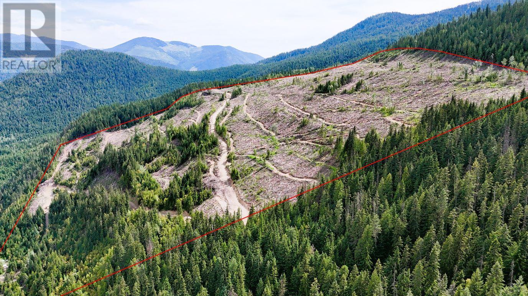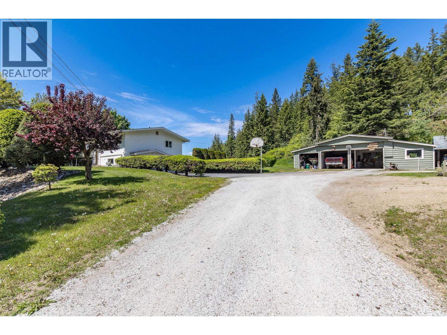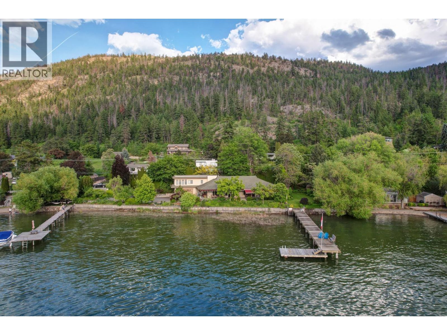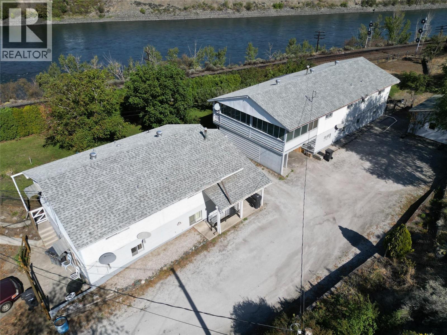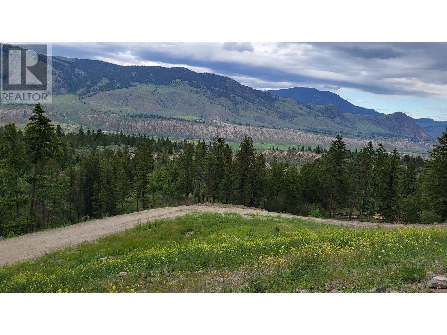Listings
1859 Schunter Drive
Lumby, British Columbia
BEAUTIFUL OVER 2300 sqft home FAMILY HOME With so much potential for income opportunities and mortgage help. 1150 sq ft on main and over 1150 sqft in walk out level entry basement. Separate parking for a small home business or tenants. The unique fully functionable design make this home stand out from the others. With generous 3-bedroom, 2-bath on the main floor and endless potential in the basement this home offers a wealth of opportunities and has access from both Mountainview and Schunter Drive, ensuring parking is never an issue. There’s even potential to revert to two full garages, one on each level. The full basement can easily be transformed into an income suite or in-law suite, perfect for multigenerational living or accommodating a home-based business, such as a hair salon or esthetics studio—let your creativity flow! The main floor features a well-designed open concept layout with a level entry, a spacious master bedroom with an ensuite bathroom, and a walk-in closet, along with an additional closet for ample storage. Electric Furnace, Central Air and a Newer Hot Water Tank. The large .16 acre fully finished private yard includes outside storage, area for kids play and offers breathtaking valley views year-round. (id:26472)
Fair Realty
12022 Pretty Road Unit# 21
Lake Country, British Columbia
Welcome to Pinecrest Mobile Home Park — the perfect retirement community in the heart of Lake Country. Just steps from Turtle Bay Shopping Arcade and Lakewood Mall, you’ll enjoy easy access to shops, services, and everything you need. This well-maintained 2-bedroom, 1-bath home features a spacious living room, generous primary bedroom, and a large deck overlooking your private lawn and garden — ideal for relaxing or entertaining. Recent upgrades include new windows and blinds, furnace, roof, updated plumbing, and a new washer and dryer, so you can move in with peace of mind. Enjoy a low-maintenance lifestyle in a quiet, friendly 60+ community. Experience retirement living at its best — comfort, convenience, and community, all in one place. (id:26472)
The Agency Kelowna
155 Cavesson Way
Kamloops, British Columbia
Introducing 155 Cavesson Way, Tobiano: A 0.376-acre slice of heaven where your dream home awaits! Nestled in the vibrant heart of Tobiano, this lot combines the best of both worlds - just 20 minutes from Kamloops for your urban fix, and right at nature's doorstep for that serene country vibe. Picture this: your mornings graced with breathtaking views of lakes and hills, and your afternoons filled with golf, hiking, or lakeside adventures (marina included). And let's talk neighbors – close enough for that friendly community feel, yet spaced perfectly for your peace and privacy. It's more than just land; it's your future haven of memories waiting to happen. Ready to turn this dream into your address? (id:26472)
RE/MAX Real Estate (Kamloops)
3505 38 Street Unit# 127
Vernon, British Columbia
A charming lower floor townhome in Alexis Park is located close to downtown. This two bedroom and one bathroom unit was thoughtfully appointed for maximum usage of the spacious layout. Inside, a large living room offers a picture window and plush carpeting. The attached eat-in kitchen comes complete with sliding glass doors to the good sized deck, ideal for outdoor dining. The galley-style kitchen boasts ample cabinetry and complementary counter tops. Down the hall, a master bedroom is generous in size with comfy carpet underfoot. The second bedroom is also large with carpeted floors. The full bathroom is tastefully designed with nice counter. Outside, a magnificent shared courtyard provides the space for plentiful outdoor activities. Come see everything this lovely townhome can offer you today. (id:26472)
RE/MAX Vernon Salt Fowler
4975 Castledale View Estates Road
Golden, British Columbia
Discover this impeccable home nestled near the pinnacle of Castledale View Estates, where ""view"" is an understatement. Enjoy breathtaking panoramas of the Columbia River Wetlands and the Selkirk Mountains, all framed by mature trees on an expansive lot with no visible neighbors. If you crave peace and privacy, this is your sanctuary. The home boasts a spacious kitchen with granite countertops, a huge island, and a bar equipped with two refrigerators. The cozy wood-burning fireplace, electric heating, and a Carrier system providing both heating and cooling ensure comfort year-round. The sunroom, already wired and insulated, offers easy conversion into additional living space with the addition of windows. The triple garage, featuring both double and single doors, provides ample room for cars, ATVs, and all the gear you need to enjoy the abundant outdoor recreation opportunities surrounding this unique property. With all living spaces on one level, moving in and navigating the home is a breeze. Come experience the perfect blend of luxury, privacy, and natural beauty in this one-of-a-kind property. (id:26472)
Exp Realty
500 Burma Road Lot# 20
Fernie, British Columbia
Unlock a rare opportunity to develop one of Fernie’s last large, fully serviced parcels—49 acres of gently sloping land with sweeping southeast views of the Lizard Range, Fernie Alpine Resort, and the Elk River. Located within the City of Fernie, a renowned four-season resort town in the Canadian Rockies, this development property is fully connected to municipal water, sewer, underground 3-phase power, cable, and telecom—stubbed to the parcel property line on Burma Road. Zoned RR (Rural Residential), with potential for multi-family or small-lot residential (RSS) zoning, the property offers exceptional flexibility for a boutique subdivision, a master-planned community, or an estate property, all within minutes of downtown Fernie. Adjacent to the established communities of Alpine Trails and Burma Road Estates, and just minutes from Fernie Alpine Resort and multiple outdoor recreation opportunities, the site is ideally positioned for both primary residences and vacation homes. With Koocanusa Lake 30 minutes away, Cranbrook Airport within an hour, and Calgary International Airport just three hours away, accessibility complements this site's natural beauty and investment appeal. As one of the last remaining large-scale, in-town parcels, this is a rare chance to shape the future of Fernie’s residential landscape in a high-demand market. (id:26472)
RE/MAX Elk Valley Realty
2527 Pinnacle Ridge Drive
West Kelowna, British Columbia
Welcome to 2527 Pinnacle Ridge Drive in beautiful West Kelowna, BC. This stunning 4,135 sq ft home offers luxury living with a modern, functional floor plan and exceptional attention to detail. Featuring a spacious 3-car garage plus a tandem bay, this home includes a one-bedroom legal suite—perfect for guests or rental income. Built to exceed current code standards, it’s also energy-efficient, using 40% less energy than the average new home (EnerGuide™ rated). Enjoy a large backyard with a private pool complete with an auto-cover, and take in the breathtaking lake and mountain views. Located on a quiet, no-through road just 5 minutes from groceries, schools, and gyms, this property offers both privacy and convenience. Built by award-winning Operon Homes, a licensed BC builder and member of the Canadian Home Builders Association, this home comes with a New Home Warranty (PHW) for peace of mind. Don't miss this rare opportunity to own a high-performance, thoughtfully designed home. (id:26472)
Comfree
1251 Kincaid Place
Ashcroft, British Columbia
Beautifully maintained home tucked away in a quiet cul-de-sac on Mesa Vista in Ashcroft. This 4-bedroom, 3-bathroom home offers comfort, space, and modern touches throughout. The main level features hardwood flooring in the living room and a large picture window that frames stunning mountain views. The kitchen is thoughtfully updated with stainless steel appliances, under-counter lighting, a gas range stove, and a high-end hood fan, dining area with a built in cabinet space — perfect for anyone who loves to cook. Upstairs, you’ll find 3 bedrooms and 1.5 bathrooms, ideal for family living. Downstairs includes a spacious rec room, a bonus area for crafting, a fourth bedroom, a 3-piece bathroom, and a large laundry room with additional storage space. Outside, enjoy the double car carport, detached garage, and a private, landscaped backyard complete with a cherry tree, raised garden beds, and a brand-new roof, and updated windows up and down. This is a move-in ready home where all the work has been done — just unpack and enjoy. (id:26472)
Exp Realty (Kamloops)
255 Feathertop Way Unit# 82
Big White, British Columbia
Built by award-winning H&H Custom Homes, the newest luxury residences at 255 Feathertop Way are now available in the popular Sundance Resort at Big White. Offering true ski-in, ski-out access, Sundance is perfectly positioned beside both the Bullet Express and Black Forest chairlifts—just a short walk from the Village Centre. The homes feature a timeless craftsman-style exterior with board and batten siding, black metal-clad windows, and rich wood-stained accents. Inside, you’ll find a modern chalet aesthetic with 10-foot ceilings on the main level, premium flooring, upgraded millwork, and top-tier appliance packages throughout. Each unit includes a spacious 398 sq.ft. garage designed to accommodate full-size SUVs or pickup trucks, as well as a private 8-person Arctic Spa hot tub. Ownership also includes full access to Sundance Resort’s exceptional amenities, including a private shuttle, heated outdoor pool with waterslide, hot tubs, lounge with pool table, kids’ play area, theatre room, and fitness center with change rooms. (id:26472)
RE/MAX Kelowna
1359 Cabernet Way
West Kelowna, British Columbia
Set in the heart of West Kelowna’s sought-after Vineyard Estates, this spacious corner lot offers the perfect canvas to bring your dream home to life. Located in a brand-new subdivision surrounded by high-end homes, this executive lot captures breathtaking views of Okanagan Lake, stretching south toward Peachland. With services at the lot line and no builder restrictions, you have the freedom to design a home that fits your lifestyle—whether that includes a pool, carriage house, or expansive outdoor living space. Here, you’re just minutes from sandy beaches, award-winning wineries, and top-tier golf courses—everything the Okanagan lifestyle promises. This is a rare opportunity to build in a prestigious neighborhood where luxury and leisure go hand in hand. (id:26472)
Unison Jane Hoffman Realty
2030 Panorama Drive Unit# 526
Panorama, British Columbia
Well maintained, fully furnished 2br. 2bth townhome at Horsethief, close to both the Toby Chairlift and the Village Gondola. Newer stainless steel appliances, carpet replaced several years ago. This spacious property can give you the opportunity to come to Panorama frequently in both winter and summer. Golfing, skiing, hanging out at the lake in summer or hiking, there's no limit to enjoying all the activities in and around Panorama. GST in addition to sale price. (id:26472)
Panorama Real Estate Ltd.
62 Kenyon Road
Vernon, British Columbia
Tucked just below Westside Road between Vernon and Kelowna, this incredible .54-acre lot offers panoramic views of Okanagan Lake and the surrounding valley. Located within walking distance proximity to a private beach and boat launch, this property invites you to enjoy the very best of the lake lifestyle—whether it's boating, swimming, or simply soaking in the beauty of the Okanagan. With utilities at the lot line and easy access from a quiet subdivision, this is the ideal canvas to build your dream home, retirement escape, or vacation retreat. Set in a peaceful community near Killiney Beach, this lot is surrounded by natural beauty and renewed growth, with numerous new homes under construction in the area following recent wildfires—bringing fresh energy and future value to the neighbourhood. Just 45 minutes to Vernon and 35 minutes to West Kelowna, you're never far from amenities while enjoying the tranquility of lakeside living. A recent topographic map and full property pin survey by Advanced Surveying provide peace of mind and a head start on planning your custom build. (id:26472)
Coldwell Banker Executives Realty
8767 Holding Road
Chase, British Columbia
105 acre Adams Lake view property, great building sites, or apply for an 18 lot subdivision, out of ALR, no large parcel like this in the area, water license for beautiful spring water, trees burnt in the fire a couple of years ago, it has been logged of all the burnt trees, crown on three sides connects to trails that go for miles, go all the way to Sun Peaks Ski resort. gravel on the property. Fishpond that's spring fed. Across the road from Adams Lake Ferry and Store. 10 mins drive to Highway no.1.Information displayed is believed to be accurate, all measurements are approximate and not to be relied on. (id:26472)
B.c. Farm & Ranch Realty Corp.
645 Badger Road
Tappen, British Columbia
Tucked away on 1.62 acres of peaceful privacy, this post and beam home offers a rare combination of lifestyle, flexibility, and revenue potential. Just minutes from Shuswap Lake, Sunnybrae Winery, and the beach, this property is a true gem. The main residence is a 3-bedroom, 2-bathroom home with soaring vaulted ceilings, expansive picture windows, and a spacious covered deck with glimpses of the lake. A generous games room adds to the home's versatility, while the self-contained 1-bedroom in-law suite with separate entrance and its own laundry provides ideal space for income potential guests or extended family. Additional living or rental income comes from a detached 2-bedroom mobile home with its own driveway access and for even more income potential, there are 9 fully serviced RV pads, each with water, sewer, and individual hydro meters. A 52’ x 20’ detached shop with mezzanine storage and bathroom is perfect for hobbyists, home-based businesses, or storage. There's also a 19’ x 51’ RV shelter for added convenience. With rustic charm, thoughtful design, and income-generating features, this one-of-a-kind property offers the ultimate in rural living—just a short drive from the best of Shuswap. (id:26472)
RE/MAX Shuswap Realty
Coldwell Banker Executives Realty (Kamloops)
5244 Meadow Creek Road
Celista, British Columbia
This charming lakeview 1-bedroom, 1.5-bath home offers an idyllic lakeview escape on a private 1.05 acre property. Adding to the allure is a 1-bedroom plus den guesthouse, complete with its own full bath, kitchenette, living room, and even a dedicated workshop, ideal for extended family, guests, or a fantastic rental opportunity. A spacious double garage provides ample storage for all your vehicles, recreational gear, or seasonal toys. Designed to embrace the surrounding natural beauty, the home boasts an incredible wrap-around covered deck and porch, perfect for savouring the landscape and glimpses of Shuswap Lake. Enjoy peace of mind with a brand-new metal roof that was professionally installed with new snowguards and new rafter vents, a brand new metal chimney on the WETT certified wood stove, a brand new skylight with new flashing, all completed in October 2024. The expansive grounds are a gardener's delight, featuring a vibrant, lush garden and a secluded fire pit area, all enveloped by mature trees for ultimate privacy. One of Celista's most appealing features is the absence of zoning bylaws, offering unparalleled flexibility. Whether you envision a full-time residence immersed in nature, or a lucrative short-term rental investment, this property delivers on all fronts. Don't miss this rare opportunity to own a versatile and tranquil acreage in the heart of the North Shuswap! Discover your slice of paradise in Celista, BC! Book your private viewing today! (id:26472)
Royal LePage Access Real Estate
250 5 Street Se Unit# 313
Salmon Arm, British Columbia
ENJOY EASY LIVING ON THE TOP FLOOR...... In the desirable 55+ MACINTOSH GROVE! Convenience is key with an elevator in the building, ensuring effortless access to this top floor unit. This well-kept home features updated vinyl plank flooring throughout, handicapped walk-in specialty tub, skylight & phantom screen on balcony door. Home boasts just over 1100 sq. ft., 2 bedrooms, 2 baths, primary bedroom with double closets and ensuite, spacious open concept living room/formal dining with access onto to the covered balcony, oak kitchen provides lots of cabinets, microwave shelf & room for a small table. The Laundry room offers extra cupboard space & room for a freezer. Such a great layout with spacious rooms & nice flow throughout. Enjoy scenic views from the east-facing covered balcony. Building amenities include RV Parking, Common gathering room with a kitchen, a craft room, an exercise room, a workshop, and underground parking. Walking distance to downtown, restaurants, shopping, or if you need public transit, it is close by. The building is not pet-friendly. Quick possession!! (id:26472)
RE/MAX Shuswap Realty
1155 Golden Donald Upper Road
Golden, British Columbia
Escape to 40 acres of serene rural land just 11 km from Golden. Nestled at the base of Moberly Mountain with stunning views of the Purcells across the Columbia River Valley, this property offers a unique opportunity for your private retreat. Previously logged, the land features a new well (2024) and power at the lot line. With no zoning restrictions, the possibilities are endless. Don’t miss your chance to create your dream rural escape. Property is plus 5% GST. (id:26472)
Exp Realty
4756 Wabi Crescent
Chetwynd, British Columbia
Are you in the market and ready to purchase your own property? Come check out this solid 4 bedroom, 4 piece bath rancher with full basement located on a large lot. 3 bedrooms located on the main level another on the lower level, newer hot water tank just installed, tin roof, front and back deck, 2 storage sheds and beautiful lilac bushes. Quick possession is available. If you are interested, call us. (id:26472)
Royal LePage Aspire - Dc
9966 Purcell Drive
Silver Star, British Columbia
Located in The Ridge at Silver Star Mountain Resort, this beautifully maintained three-bedroom, 3.5-bathroom home offers sweeping mountain views and a refined alpine lifestyle. The main living area sits on the top floor, designed to capture maximum sunlight and stunning vistas through expansive windows. Soaring 16-foot ceilings and a floor-to-ceiling rock-faced gas fireplace add dramatic warmth and character, while quality wood finishes throughout create a timeless mountain aesthetic. The spacious primary bedroom features a two-way gas fireplace shared with the ensuite, which includes a jetted soaker tub, separate shower, and private water closet—creating a peaceful retreat after a day on the slopes. The lower level includes a large open-concept family room—perfect for relaxing or entertaining guests. The home is designed with both function and comfort in mind, ideal for full-time living or a high-end vacation getaway. Efficient hot water heating keeps the home cozy year-round, and the wide, nearly level paved driveway provides easy access in all seasons. The property is in excellent condition and easy to show, with the added bonus of the owner living next door full-time. No GST is payable, making this a rare and valuable opportunity to own in one of Silver Star’s most desirable neighbourhoods. Whether you're looking for a luxury retreat or a year-round residence, this home delivers quality, comfort, and location. (id:26472)
RE/MAX Vernon
Quartz Creek Forest Service Road Road Lot# Parcel A
Ymir, British Columbia
Quarter section of prime recreational land (160 acres) 20 mins south of Nelson above the rural community of Ymir. The property is located approx. 1.5 kms off of Quartz Creek Rd (an unmaintained FSR road - with no snow clearing). The lower section of land has more slope than up above where the land crests as it connects with the crown land in behind. There is an excellent network of internal roads extending from the lower section up to the top (from the logging activity). The majority of the upper half has been logged along with the lower / SE corner. The lower NE corner has not been logged (see maps). There are some amazing cabin sites up above with expansive 360 mtn views. The land has approx, 1,350 feet of vertical drop and would make a sweet mtn bike and or motor cross property with all the existing roadways, a mixture of slopes, and the fact that the land borders on the Quartz Creek Mtn Bike trails. The upper more gently sloping section has deep snow packs and great snowmobiling terrain. The property is off grid / no services and lends itself to an off grid cabin / residential campsite for an outdoor / backcountry oriented lifestyle. (id:26472)
Landquest Realty Corp. (Interior)
3851 10 Avenue Se
Salmon Arm, British Columbia
This incredible 5 acre property not in the ALR with a 6 bedroom, 3 bathroom home backing onto Little Mountain Park has so much to offer. Offering the ultimate in privacy with stunning views, a spacious home and the potential to subdivide. Home has a wonderful open plan, big view windows, 6 bedrooms, 3 bathrooms, fully finished basement with family room and rec room. Basement would be easy to suite. High efficiency furnace and central AC. The property itself is spectacular, a private oasis, surrounded by trees with gardens and mature landscaping and backing onto Little Mountain Park, all of this and right in town. Property is all set up for horses, fully fenced and cross fenced, with horse barn (51'x10') and shelter (10'x11'). Other outbuildings include detached 3 bay garage (33'x26'), workshop (12'x26') and 2 bay implement shed (10'x20'). If you are looking for an amazing private setting to live in and enjoy or as a prime development property right in town, this may be just what you have been looking for. (id:26472)
Homelife Salmon Arm Realty.com
8809 Okanagan Landing Road
Vernon, British Columbia
A rare opportunity to own a custom gated waterfront estate on 0.70 acres of Okanagan Lake shoreline. Offering over 3,900 sq. ft. of living space and 270 ft lake frontage. This exceptional 4-bed, 4-bath residence is designed for seamless indoor-outdoor living, breathtaking views, and absolute privacy. Inspired by Feng Shui design principles, balance and harmony flow through every space. As you enter the home, expansive lake views draw you into the main level. The living room, formal dining room, family room, and primary suite are all perfectly positioned to maximize the stunning waterfront setting. High18-ft ceilings with skylights flood the space with natural light, while a gas fireplace adds warmth and sophistication. The gourmet kitchen is a chef’s dream, boasting custom Brazilian granite, premium stainless-steel appliances—including a Viking commercial-grade range, dual KitchenAid wall ovens, and an Ultraline gas cooktop—and a spacious breakfast nook leading to a sunlit solarium. An outdoor kitchen with a sink, BBQ, and gas wok cooktop makes al fresco dining effortless. The main-level primary suite is a true retreat, featuring a luxurious 6-piece ensuite and a walk-in closet. Upstairs, 2 additional beds, 2 baths, and a flexible space offer versatility for a home office or guest quarters. This ultra-private estate is framed by 100 mature cedars. Private dock at the water’s edge for taking advantage of lakefront living. (id:26472)
Unison Jane Hoffman Realty
100 Barnes Street
Ashcroft, British Columbia
Unlock incredible revenue potential or live affordably with this exceptional multi-unit property, perfectly positioned just a short stroll from downtown Ashcroft. This is a rare opportunity for a savvy investor looking for consistent rental income, or an owner-occupier seeking to significantly offset their mortgage with reliable tenants. This is not a traditional single building 4-plex but 2 separate houses both with separate suites. The two distinct living structures, ensures maximum versatility. (measurements for one house) The Main House has a large, inviting covered deck, perfect for enjoying Ashcroft's sunny climate. Upstairs, you'll find three bedrooms and a full 4-piece bathroom. The lower level features a private 1-bedroom suite, an ideal space for a tenant or extended family, with shared laundry facilities easily accessible to both units. The Carriage House adds substantial value and income and is thoughtfully designed with two separate suites. The upper level provides a spacious 2-bedroom unit complete with its own 4-piece bathroom and in-suite laundry. The lower level of the carriage house presents another 2-bedroom unit with a 3-piece bathroom, expanding your rental opportunities. This property is a proven performer, consistently rented. Whether you choose to live in one unit and rent out the others, or acquire it purely for investment the option is there. Measurements are for main home. Call today for all the details and to arrange a viewing. (id:26472)
RE/MAX Real Estate (Kamloops)
3100 Kicking Horse Drive Unit# Lot 22
Kamloops, British Columbia
Spacious lot for sale in new bareland strata subdivision in Juniper. This lot backs onto greenspace and offers gorgeous panoramic views. Pets and rentals permitted. GST & DCC’s are applicable. Build your dream home today! (id:26472)
Century 21 Assurance Realty Ltd



