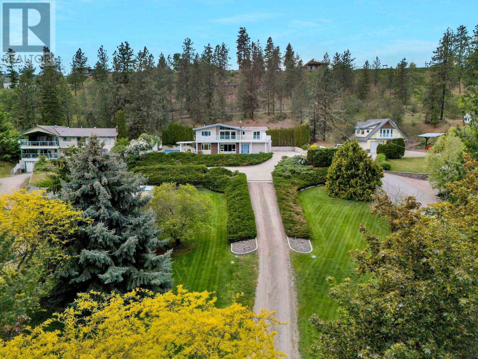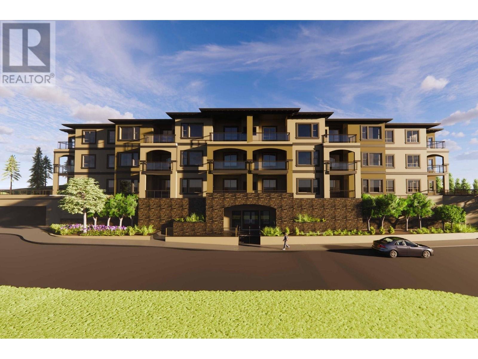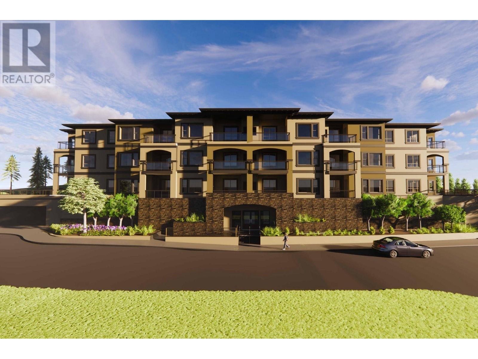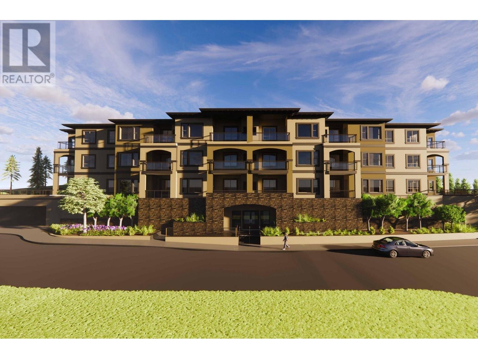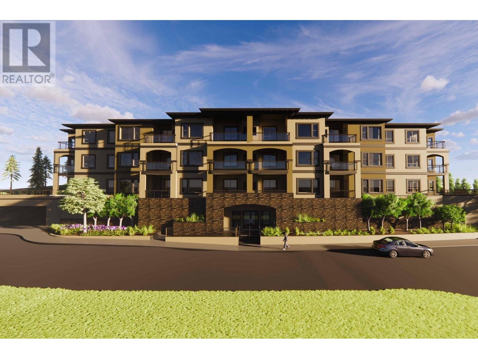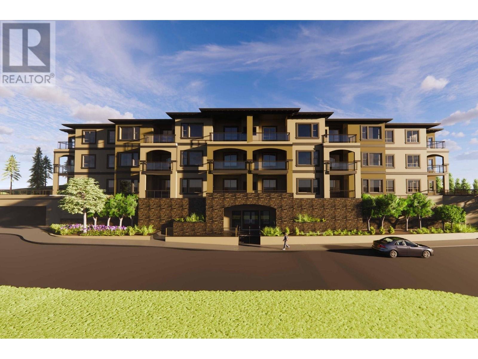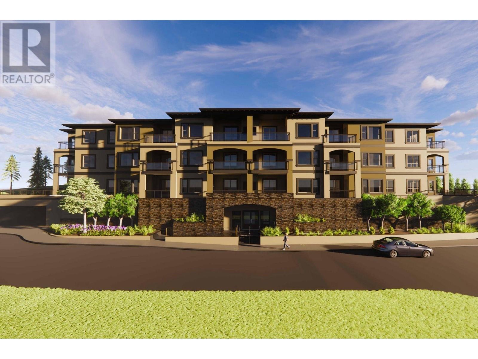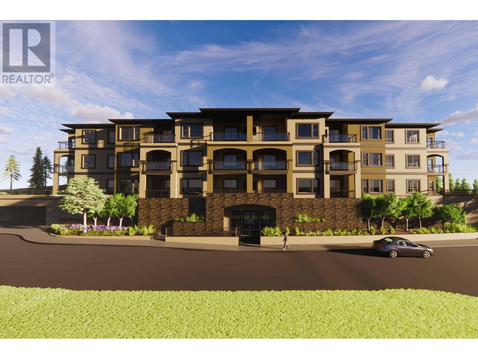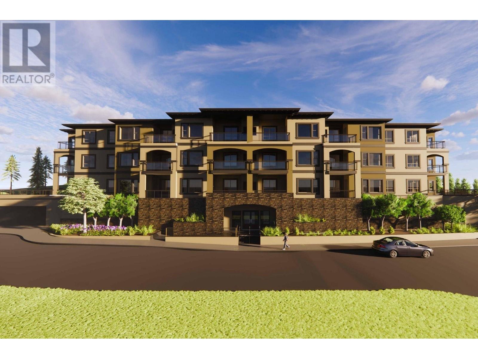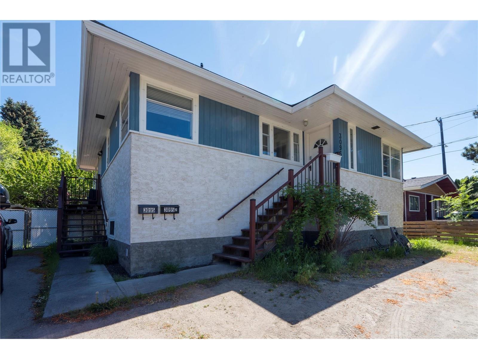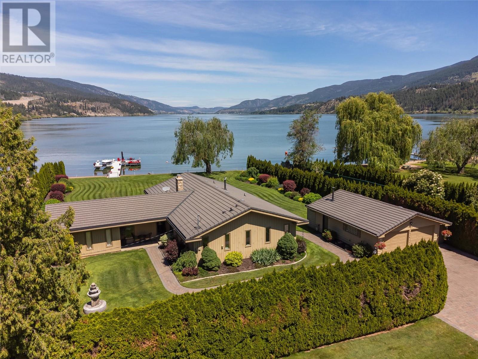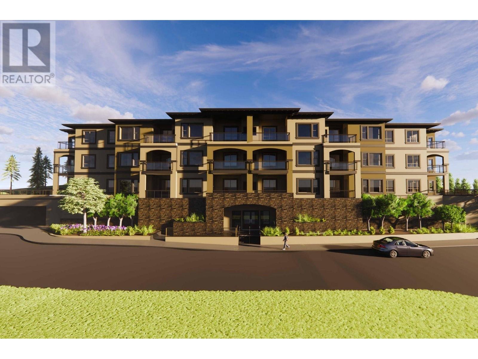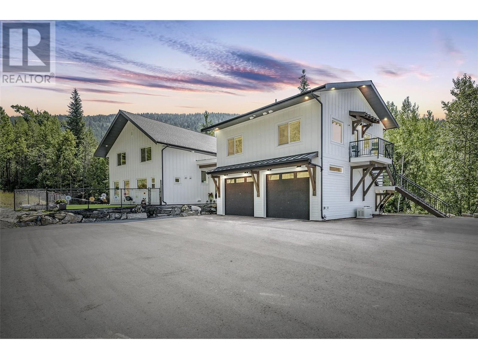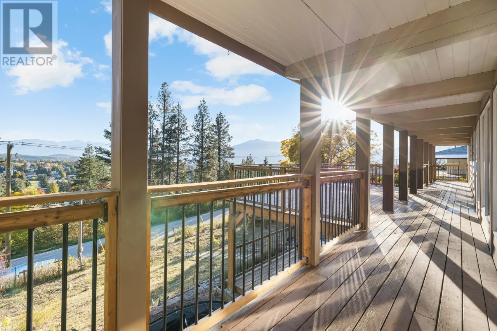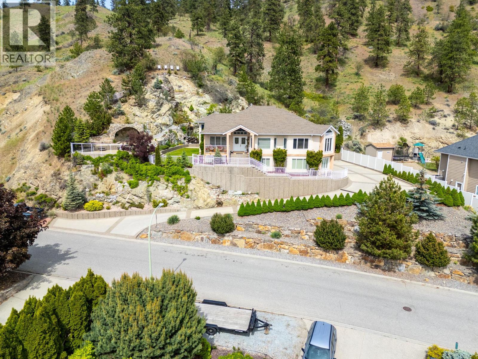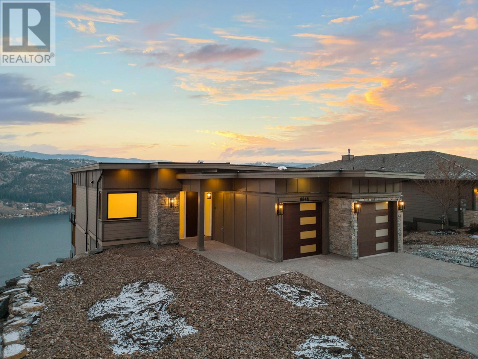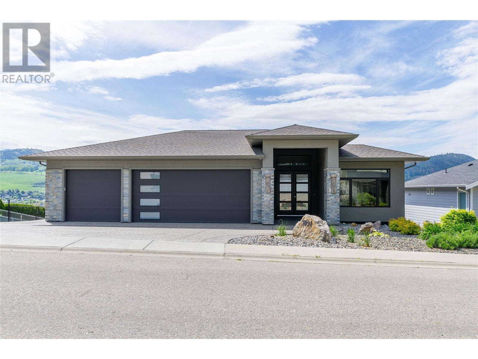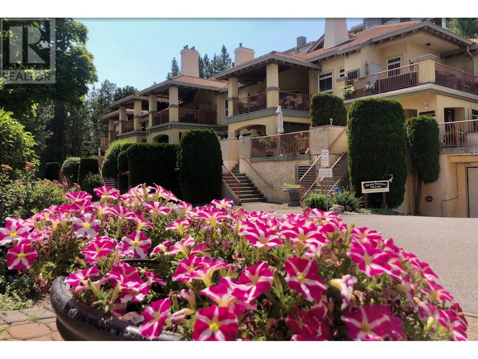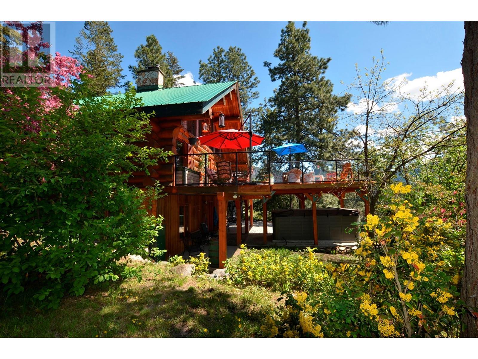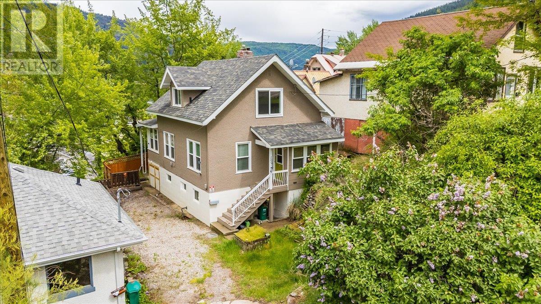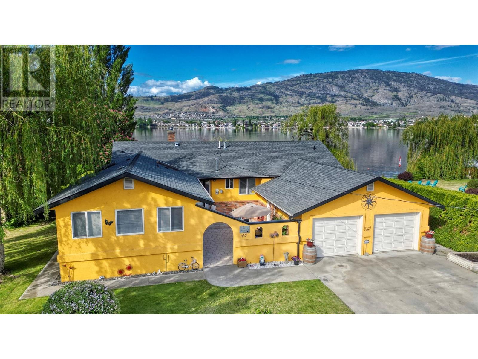Listings
3632 Paynter Road
Westbank, British Columbia
Set on 1.07 acres and surrounded by ALR land, this 3-bedroom + office, 3-bathroom home offers the rare luxury of peace and quiet without giving up convenience and location! Drive up your private driveway and park in the double garage, store the RV and boat off to the side, and still have room for guests to park! There's plenty of space for kids to roam, gardens to grow, and even potential to build a carriage home for extended family. Step inside and take in this extensive and high quality renovation that capitalizes on functionality, comfort, and natural light! The home was completely redone to the studs in 2015 (plumbing, wiring, appliances, you name it!) - meaning you can skip the renos and dive straight into enjoying the pool (literally) with the large salt water pool right off the kitchen. You can watch the kids play while cooking up dinner in the luxurious open concept kitchen. At the end of a long day, relax by the fireplace on the main floor or upstairs where the lake view is even better! Like to keep busy? The unfinished basement is a great place for a workshop or just to store the Christmas decorations (you'll love hosting the family here!) Wake up to lake views, entertain poolside, and send the kids to school just minutes down the road. It’s the kind of setting where family memories write themselves—and your guests won’t want to leave. This is a one-of-a-kind combination of space, privacy, and proximity you simply won't find again. Book your showing today! (id:26472)
Vantage West Realty Inc.
2171 Van Horne Drive Unit# 305
Kamloops, British Columbia
This bright and well-appointed 1-bedroom home on the top floor is a downsizer’s dream, offering thoughtful finishes and a strong sense of community. Enjoy 9’ ceilings, engineered hardwood, quartz countertops, and a stainless steel kitchen package with soft-close cabinetry. The bedroom features a walk-in closet, and the bathroom includes heated tile floors and upscale finishes. With in-suite laundry, A/C, an electric fireplace, and generous outdoor living space, you’ll feel right at home. Located in a vibrant building with community gardens, shared lounges, and walkable surroundings designed for connection and ease. Expected possession September 2025. Appointments required for viewings, contact Listing Agent for available times. BUILDER INCENTIVE includes a 55"" flat screen LG LED TV and 1 year strata fees paid on next 6 units sold, contact for details! (id:26472)
RE/MAX Alpine Resort Realty Corp.
2171 Van Horne Drive Unit# 203
Kamloops, British Columbia
Downsize without compromise in this beautifully appointed second floor 2-bedroom, 1.5-bathroom suite at The Villas. With 929 sq. ft. of refined living space and a generous outdoor area, this home offers engineered hardwood flooring, quartz countertops, soft-close cabinetry, and a full stainless steel appliance package. Enjoy a spacious ensuite with dual sinks, heated tile floors, and a rain shower with bench. Community is at the heart of The Villas, with a shared garden, orchard, meeting spaces, and walkable amenities that foster connection. Secure underground parking, bike storage, and in-suite laundry complete this ideal downsizing opportunity. Expected possession September 2025. Appointments required for viewings, contact Listing Agent for available times. BUILDER INCENTIVE includes a 55"" flat screen LG LED TV and 1 year strata fees paid on next 6 units sold, contact for details! (id:26472)
RE/MAX Alpine Resort Realty Corp.
2171 Van Horne Drive Unit# 304
Kamloops, British Columbia
Step into simplicity and style in this top floor 1-bedroom suite, designed for easy living and vibrant community connection. With 9' ceilings, engineered hardwood, a modern electric fireplace, and quartz counters throughout, this unit feels airy and refined. The kitchen is fully outfitted with stainless appliances and soft-close cabinets, while the walk-in closet provides ample storage. Enjoy heated bathroom floors, central A/C, in-suite laundry, and a large private patio ideal for morning coffee or evening chats. Meet neighbors in the community garden, orchard, or shared lounge spaces, all part of The Villas’ walkable and social lifestyle. Expected possession September 2025. Appointments required for viewings, contact Listing Agent for available times. BUILDER INCENTIVE includes a 55"" flat screen LG LED TV and 1 year strata fees paid on next 6 units sold, contact for details! (id:26472)
RE/MAX Alpine Resort Realty Corp.
2171 Van Horne Drive Unit# 206
Kamloops, British Columbia
Welcome to effortless living in this second floor 2-bedroom, 1.5-bathroom suite at The Villas, offering 931 sq. ft. of stylish comfort and a spacious outdoor area. Ideal for downsizers, the home features engineered hardwood floors, quartz countertops, soft-close cabinetry, and high ceilings throughout. The primary suite includes a walk-in California closet and a luxurious ensuite with heated tile, dual sinks, and a rain shower. Thoughtfully designed for connection, The Villas includes a community garden, orchard, and gathering spaces all in a walkable setting that fosters meaningful neighbourly connection. Expected possession September 2025. Appointments required for viewings, contact Listing Agent for available times. BUILDER INCENTIVE includes a 55"" flat screen LG LED TV and 1 year strata fees paid on next 6 units sold, contact for details! (id:26472)
RE/MAX Alpine Resort Realty Corp.
2171 Van Horne Drive Unit# 307
Kamloops, British Columbia
Smartly designed and community-centered, this top floor 2-bedroom, 1.5-bathroom suite offers 862 sq. ft. of functional elegance. Ideal for those looking to downsize, it features engineered hardwood, quartz counters, soft-close cabinetry, and a spacious walk-through closet in the primary suite. Relax in a heated ensuite with a glass rain shower and dual sinks. Step outside to a charming patio or join neighbours in shared gardens, orchards, and social spaces all thoughtfully integrated to promote connection and walkable living at The Villas. Expected possession September 2025. Appointments required for viewings, contact Listing Agent for available times. BUILDER INCENTIVE includes a 55"" flat screen LG LED TV and 1 year strata fees paid on next 6 units sold, contact for details! (id:26472)
RE/MAX Alpine Resort Realty Corp.
2171 Van Horne Drive Unit# 301
Kamloops, British Columbia
Welcome to effortless living at The Villas, where community and comfort come together. This thoughtfully designed top floor 1-bedroom, 1-bathroom home offers 732 sq.ft. of beautifully finished living space plus a 99 sq.ft. patio with an exterior power outlet. Ideal for downsizers, enjoy engineered hardwood floors, quartz countertops, a stainless steel appliance package, and heated tile in the ensuite. The open-concept kitchen features soft-close cabinetry, under-cabinet lighting, and a built-in microwave. The master boasts a walk-in closet with custom organizers. Enjoy the warmth of a gas furnace, central A/C, electric fireplace, and in-suite laundry. This vibrant building fosters connection with walkable amenities, a community garden and orchard, social gathering spaces, and secure bike and vehicle storage. Expected possession September 2025. Appointments required for viewings, contact Listing Agent for available times. BUILDER INCENTIVE includes a 55"" flat screen LG LED TV and 1 year strata fees paid on next 6 units sold, contact for details! (id:26472)
RE/MAX Alpine Resort Realty Corp.
2171 Van Horne Drive Unit# 308
Kamloops, British Columbia
This top floor bright and modern 1-bedroom, 1-bathroom suite is a perfect fit for those ready to simplify without sacrificing style. With 673 sq. ft. of well-appointed space, this home features engineered hardwood, quartz counters, under-cabinet lighting, and a cozy electric fireplace. The primary suite includes a large walk-through closet and a beautifully tiled bath with heated floors and dual sinks. Join a welcoming community that values connection, complete with shared gardens, a community orchard, meeting spaces, and walkable surroundings at The Villas. Expected possession September 2025. Appointments required for viewings, contact Listing Agent for available times. BUILDER INCENTIVE includes a 55"" flat screen LG LED TV and 1 year strata fees paid on next 6 units sold, contact for details! (id:26472)
RE/MAX Alpine Resort Realty Corp.
2171 Van Horne Drive Unit# 302
Kamloops, British Columbia
This top floor 2-bedroom, 1.5-bathroom suite at The Villas offers spacious, low-maintenance living perfect for those looking to downsize without compromise. Enjoy engineered hardwood floors, quartz countertops, and a designer kitchen with soft-close cabinetry and stainless appliances. The master features a walk-through California closet and a spa-inspired ensuite with a tiled rain shower, dual sinks, and heated floors. A cozy electric fireplace, central A/C, in-suite laundry, and high ceilings enhance everyday comfort. This vibrant community offers secure parking, bike storage, walkable access to trails, a community garden and orchard, and shared gathering spaces for connection and belonging.Expected possession September 2025. Appointments required for viewings, contact Listing Agent for available times. BUILDER INCENTIVE includes a 55"" flat screen LG LED TV and 1 year strata fees paid on next 6 units sold, contact for details! (id:26472)
RE/MAX Alpine Resort Realty Corp.
3095 Gordon Drive
Kelowna, British Columbia
Welcome to this centrally located 2 bed, 1 bath home with a LEGAL 2 bed, 1 bath suite — ideal as a family residence or income-generating rental! Perfectly positioned just steps from Okanagan College, KLO Middle School, and KSS High School, this property is in one of the most sought-after neighbourhoods for both families and renters. Enjoy the nicely updated kitchen featuring modern stainless steel appliances and a gas range, plus separate laundry for each suite. Designed with peace and privacy in mind, the home boasts enhanced soundproofing between levels, including insulation, double drywall, donnacona board, sound bar, and more — so you’ll barely notice your tenants or guests.Outside, entertain on the large deck or relax in the fully fenced, private backyard, perfect for kids, pets, or gatherings.There’s ample parking, and a side gate opens wide to accommodate boats, RVs, or extra vehicles right in the backyard.Don’t miss out on this versatile, turn-key investment property in a prime Kelowna location! (id:26472)
Oakwyn Realty Okanagan-Letnick Estates
11640 Rogers Road
Lake Country, British Columbia
This is the very best waterfront lot on Woods Lake, which is the best swimming and waterski lake in the Sunny Okanagan…great fishing as well in the pristine clear waters! Three Bedrooms and three bathrooms with over a 1/2 Ac with 124 feet of sandy beach and a dock with composite decking and lifts for both boat and seadoo. The Ranch Style home is just under 2000 sqft and features two ensuite bathrooms and superb finishing throughout. A large stamped concrete covered patio allows you and your visitors to fully enjoy every season. The Master suite features a custom walk-in closet area and ensuite. Look at the amazing lake view and beyond to the surrounding hills, orchards out to the adjoining Kalamalka Lake. The garage features epoxy flooring, ample shelving and two separate shops for storage and tinkering. You are minutes from wineries, shopping, the Okanagan Rail Trail, parks, access to Kalamalka Lake, Okanagan Lake & Kelowna International Airport. This exceptional property offers the ultimate in lakeside living and lifestyle—don’t miss your chance to own a slice of paradise in the Okanagan. (id:26472)
Chamberlain Property Group
2171 Van Horne Drive Unit# 306
Kamloops, British Columbia
Top floor premium corner unit with 2 parking stalls! Welcome to effortless living in this top floor 2-bedroom, 1.5-bathroom suite at The Villas, offering 931 sq. ft. of stylish comfort and a spacious outdoor area. Ideal for downsizers, the home features engineered hardwood floors, quartz countertops, undermount lighting, soft-close cabinetry, and high ceilings throughout. The primary suite includes a walk-in California closet and a luxurious ensuite with heated tile, dual sinks, and a rain shower. Layout offers 270 degree views with 2 private decks. Enjoy two parking spots in the underground parking and as well as bike storage. Thoughtfully designed for connection, The Villas includes a community garden, orchard, and gathering spaces all in a walkable setting that fosters meaningful neighbourly connections. Expected possession September 2025. Appointments required for viewings, contact Listing Agent for available times. BUILDER INCENTIVE includes a 55"" flat screen LG LED TV and 1 year strata fees paid on next 6 units sold, contact for details! (id:26472)
RE/MAX Alpine Resort Realty Corp.
2171 Van Horne Drive Unit# 303
Kamloops, British Columbia
Top floor premium corner unit with 2 parking stalls included! Downsize without compromise in this beautifully appointed 2-bedroom, 1.5-bathroom top floor suite at The Villas. With 929 sq. ft. of refined living space and a generous outdoor area, this home offers engineered hardwood flooring, quartz countertops, soft-close cabinetry, undermount lighting and a full stainless steel appliance package. Complete 270 degree views with two separate decks and complete privacy. Enjoy a spacious ensuite with dual sinks, heated tile floors, and a rain shower with bench. Community is at the heart of The Villas, with a shared garden, orchard, meeting spaces, and walkable amenities that foster connection. Secure underground parking with two parking spots, bike storage, and in-suite laundry complete this ideal downsizing opportunity. Expected possession September 2025. Appointments required for viewings, contact Listing Agent for available times. BUILDER INCENTIVE includes a 55"" flat screen LG LED TV and 1 year strata fees paid on next 6 units sold, contact for details! (id:26472)
RE/MAX Alpine Resort Realty Corp.
8735 Forsberg Road
Vernon, British Columbia
Escape to Your Sequestered Oasis: A Private Haven with Luxurious Amenities. Dreaming of a secluded sanctuary that combines peace, privacy, and modern convenience? Look no further! This show-stopping home boasts over 4,500 sq ft of meticulously designed living space, featuring 7 spacious bedrooms and 7 full bathrooms. Every detail has been thoughtfully curated to enhance your living experience, from the premium water filtration system ensuring your shampoo suds up perfectly, to the beautifully appointed 2-bed, 2-bath carriage suite. Outdoor enthusiasts will adore the 30 x 60 triple car garage, perfect for storing all your toys. The home’s sustainable edge shines with solar panels and a powerful generator, ensuring you’re always prepared. Recent upgrades include a newly asphalted driveway and a fenced green space, ideal for your fur babies. Nature lovers will revel in the direct access to crown land and an extensive network of trail systems, all just minutes from Silver Star Mountain. Whether you're an avid hiker, skier, or simply love the great outdoors, this location is unbeatable. This retreat offers more than just a place to live – it's a lifestyle. With impeccable finishes and a serene setting, this home will undoubtedly be the envy of all your friends. Embrace the tranquility, luxury, and unmatched functionality of your new dream home. Welcome to your private paradise! (id:26472)
Real Broker B.c. Ltd
2424 Crawford Street
Creston, British Columbia
Incredible location, amazing views. This recently renovated home on Crawford Hill is truly the best of both worlds; the Sellers have retained much of the original charm and flare of this home while updating and renovating it to combine many modern finishes within the original layout. Expansive hardwood flooring on much of the main floor, endless windows to capture the views, and a spacious and inviting deck overlooking the Creston Valley. The walk out lower level of the home currently lays out as an inlaw suite, continue with that option or just add it to your living space. The upper sundeck measures 26'8 x 17'4 offering plenty of room to sit and enjoy the view with family and friends. This beautiful home is situated on a .58 of an acre landscaped property right in town. No other comparison on the market at this time, call your REALTOR to book a personal viewing and imagine yourself living here! (id:26472)
Century 21 Assurance Realty
705 Royal Pine Drive
Kelowna, British Columbia
A Rare Gem on Mount Royal! Welcome to one the City’s most prestigious and centrally located neighbourhoods adjacent to Knox Mountain Park with 367 HA of natural beauty! Located minutes from downtown, yet worlds away with breathtaking panoramic views of the Kelowna skyline and Okanagan lake. This southwest-facing masterpiece offers ever-changing vistas through expansive windows and thoughtfully designed open-concept spaces. A unique front-to-back split layout spans four distinct levels, blending style and functionality throughout.The main level features a spacious great room, cozy dining nook, private office, enclosed den, and a formal dining area—perfect for both entertaining and everyday living. Upstairs, retreat to the luxurious primary suite, complete with a five-piece ensuite. The lower levels offer versatile living with two additional bedrooms and a full bath, while the walk-out guest suite includes two more bedrooms, a generous family room, and a kitchenette—ideal for visitors or extended family. Step outside to a private, park-like oasis on .88 acres, with beautifully landscaped pathways and artistic rock walls leading to a secluded observation deck with natural gas firepit and an area pre-wired for a hot tub. The rear yard features a custom built 50ft waterfall - bringing both visual and audible beauty to this natural paradise. Extensive storage in crawl space. Experience the ultimate in privacy, comfort, and natural beauty—this is Mount Royal living at its finest. (id:26472)
Engel & Volkers Okanagan
8948 Tavistock Road
Vernon, British Columbia
Be the first owner to indulge in this exquisite new build in the desirable Adventure Bay! The spectacular three-storey home was designed for the ultimate appreciation of its awe-inspiring Okanagan lake views and incredible surroundings from every level. Enter onto the top floor, with gleaming flooring in the open-concept kitchen, living, and dining areas, accented by a contemporary electric fireplace framed by built-in cabinetry in the living room. The adjacent gourmet kitchen boasts rich wood and white shaker cabinetry, gorgeous stone countertops, and a huge center island. Elsewhere on the main floor, the master bedroom suite awaits with a walk-in closet and spectacular ensuite bathroom. Accessible via the master bedroom and living area, a covered patio is wonderful for al fresco dining. Three additional bedrooms & a den exist between the main and lower levels, plus another 3 ½ bathrooms, all with equally lovely finishes. A second balcony off the mid level floor can be accessed by both bedrooms. On the lowest level, a bonus living space is ideal for entertaining, with access to the yard and patio. The exclusive Adventure Bay community features a private beach, tennis courts, plus a multitude of hiking trails & lookouts! Come see everything this incredible property can offer you today! (id:26472)
RE/MAX Vernon Salt Fowler
1004 Stanley Street
Nelson, British Columbia
Just a short walk from Nelson’s vibrant Baker Street, this early-era fourplex sits on a sunny 125’ x 60’ corner lot and offers a blend of character, space, and opportunity. With four self-contained units, it’s well-suited for investors, multi-generational living, or those looking to live in one unit while generating rental income from the others. Units 1, 3, and 4 each offer a classic 1-bedroom, 1-bathroom layout, while Unit 2 has seen a few thoughtful updates over the years, including a more spacious 3-bedroom design and refreshed flooring. The home retains much of its original charm and presents an excellent canvas for those with an eye for restoration or value-added improvements. In total, the building includes 6 bedrooms and 4 bathrooms, along with a generous yard space that tenants can enjoy. With its prime location, flexible layout, and untapped potential, 1004 Stanley Street is a rare opportunity to own a piece of Nelson’s heritage with room to make it your own. (id:26472)
Exp Realty
7091 Jasper Drive
Vernon, British Columbia
Welcome to a true masterpiece! Situated above the shores of Okanagan Lake in sought-after Lakeridge Estates, this 3700sq/ft, 5 bed Heartwood Homes crafted Rancher w/ walkout basement is sure to please those looking for luxury, practicality, & maintenance-free living. Stepping through 9’ tall double door entrance, you’ll immediately notice extraordinary attention to detail. From the elevated living room ceiling w/ beam detail to the sleek tiled fireplace surround; hand-selected quartz kitchen countertops w/ extra-deep edge; tiling perfection throughout the spa-like ensuite; epoxy finished garage floors; stamped concrete on spacious upper deck; even round handcrafted cabinetry in walk-in closet! It’s not only QUALITY that draws one to this lovely property, it’s also DESIGN, emphasizing easy flow from one living space to the next. Whether entertaining in the welcoming living room, preparing & enjoying meals in the kitchen w/ convenient butler’s pantry & dining room w/ floor-to-ceiling windows, or stepping out through double glass patio doors incorporating your huge covered deck area into the living space, where you can take in scenic lake &valley views. And finally, w/ a large 3 car garage for toy and car storage; EV power; a legal self-contained one-bedroom suite; extra RV parking w/ sewer, water & power; low-maintenance, easy-access yard; & tons of parking space, its all here. Looking for a high-quality, well-appointed, easy living home, this is one for you! (id:26472)
Royal LePage Downtown Realty
1643 Touriga Place Lot# 7
West Kelowna, British Columbia
Solid built custom home in West Kelowna's highly desirable Vineyard Estates. With over 5,550sf of finished living space, this Lakeview Heights property leaves little reason to leave home. The unique architecture incorporates a contemporary style with curvature elements reminiscent of caribbean ocean front villas. This property is one of a kind, sits on ~.47 acres of flat, useable land w/ unobstructed, panoramic views & situated on a quiet cul-de-sac near parks, schools, wineries & hiking. Unrivalled craftsmanship & luxury, this masterpiece will take you on a journey with its timeless, sleek style and use of natural materials. Entering the grand foyer, you're welcomed by 2-storey ceilings & glass that provides a clean line of vision straight through the main floor & locks onto the mesmerizing lake views. Open concept w/ large great rm, gourmet kitchen, walk-in pantry, dining & 2 bedrms/office on main flr provides comfort, usability & clean sight lines oriented towards the views from all rooms. 4 bedrms, laundry & secondary family rm upstairs helps accommodate efficient family life. Oversize, 2-bed legal suite w/ patio, views & independent heating/cooling is perfect for personal use, guests or tenants. Pool & expansive, flat yard makes for perfect Summer entertainment. Totalling 8 beds, 5 baths, astonishing lake views in a perfect location, this solid, vast luxury property provides value seldom seen & rarely built today. The oversize garage is also ideal for boat or RV storage. (id:26472)
RE/MAX Kelowna
3179 Via Centrale Road Unit# 203
Kelowna, British Columbia
View of golf course, 2 primary bedrooms with their own full ensuites and walk-in closets. Unique layout, Quick possession. Furnished & equipped. This unique Siena Terrace villa is at the end of a quiet cul-de-sac adjacent to the golf course. Two heated underground parking spots + loads of storage. Quiet 13x13' covered deck (AC unit underground) allows bbqs/smokers. Largest floor plan in this 12 unit boutique strata with private backyard gardens. Spanish colonial styling inside & out. Well-built and maintained, remodeled in 2023. Open concept features neutral colors, butcher block island and a gas fireplace. Marble floors, custom iron details, new white paint, live edge shelving, soaring 20’ ceilings, lots of east light, 2 piece guest powder room, in suite laundry, large loft/study, central heat. Private entry with direct access to your front door. Family friendly, no age restrictions; cats or small dogs permitted. Walk to golf, dining, bar & the driving range as the 36 hole Okanagan Golf ClubHouse is a 2 minute stroll. Walking trails to UBCO campus, close to Kelowna International Airport, restaurants, shopping & transit. Very quiet. (id:26472)
Royal LePage Downtown Realty
60 Valeview Road
Lumby, British Columbia
Beautiful log home on fully fenced 5 acre property with breathtaking valley view is all set up for horses with paddocks, outbuildings, and fenced pastures with winter water hydrants. A 55x47' drive-through garage/shop adds convenience for both ranch and personal vehicles. The property also features a fenced garden, equipment/hay shed, and 3 full RV hook-ups. The paved drive through this park-like setting leads to the beautiful fir and pine home which features an 800 sq ft full-length deck and expansive south window views of the Okanagan valley from the living areas. The main entrance offers handy laundry and storage just off the kitchen which includes a stainless-steel fridge, 6-burner gas stove, island, and granite countertops. The central caramel-coloured slate fireplace soars to the vaulted ceiling with a New Brunswick cast iron wood cookstove on the kitchen side. The main floor includes an open-concept dining room, living room, 4-pc bath with jet tub and large corner bedroom/office including built-in wall bed. The bright lower level has a large bedroom, half bath, and cold room with direct outside access. The spacious family room opens to the covered concrete patio for relaxing in the heated swim spa. Upstairs the loft bedroom and 3-pc ensuite maximize storage with clutter-free custom built-in cabinetry. Enjoy the peace throughout this 5 acre property with pastures, shade trees, fountain, walking paths and only 5 minutes to schools, shopping. (id:26472)
Exp Realty (Kelowna)
1667 Cedar Avenue
Trail, British Columbia
Step into this beautifully updated 2-bedroom + den, 2-bathroom home, where timeless architecture meets modern style. Tucked away in the heart of West Trail, this home offers chic finishes while preserving the classic details that make homes in this area so special. Inside, you’re greeted by a bright, welcoming interior featuring a renovated kitchen with stainless steel appliances and abundant natural light. The open-concept dining and living room provides a spacious, flexible layout—perfect for relaxing or entertaining. Need a separate space to work or create? There's a fantastic sunroom with wall-to-wall windows and timeless French doors, offering privacy without sacrificing connection to the main living area. Upstairs, two sunlit bedrooms and a renovated bathroom provide a peaceful retreat at the end of the day. But the charm doesn’t stop there! The finished basement offers even more space with a 2nd full bathroom, a cozy rec room with gas fireplace, a versatile den currently used as a guest bedroom, and a functional workshop. With a separate basement entrance and a 2nd through the workshop, this level is ideal for hosting guests or bringing in tools with ease. Outside, the private yard offers views of the Columbia River. Enjoy quiet mornings on the covered porch and tend to garden boxes. All this, just minutes from the shops, dining, and amenities of downtown Trail. This is more than a house—it’s a place to truly call home. (id:26472)
Century 21 Kootenay Homes (2018) Ltd
45 Harbour Key Drive
Osoyoos, British Columbia
WATERFRONT LIVING AT ITS BEST! This immaculate, custom-built rancher is perfectly situated on a private 0.26-acre lot on beautiful Osoyoos Lake. Offering 2,105 sqft of comfortable single-level living, this home boasts 3 bedrooms, 3 bathrooms, spacious family room/den, and bright interiors capturing stunning lake views from the living room, dining area, kitchen, and master bedroom. Enjoy entertaining or relaxing on the spectacular 23'x16' Whistler-style COVERED PATIO overlooking your gently sloped yard, beach, and private BOAT DOCK. Complete with 2 cozy fireplaces, central heating/air conditioning, inground irrigation system, double garage (23'x23'), and extra parking for up to 8 vehicles—this home truly offers lakeside living at its finest. Enjoy year-round recreation on Osoyoos Lake, Canada's warmest freshwater lake, where summer water temperatures average a comfortable 24C (75F). Located in Osoyoos—Canada's warmest and driest destination—this exceptional property combines unmatched lakeside lifestyle and idyllic climate. Must see!!! (id:26472)
RE/MAX Realty Solutions


