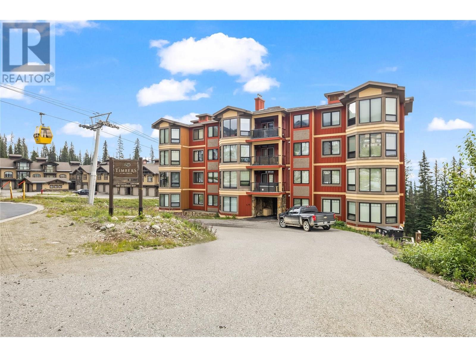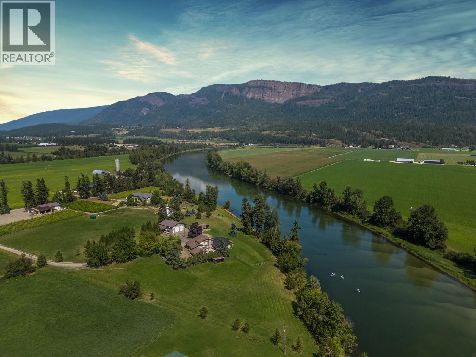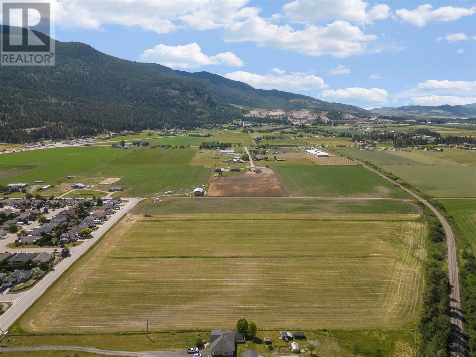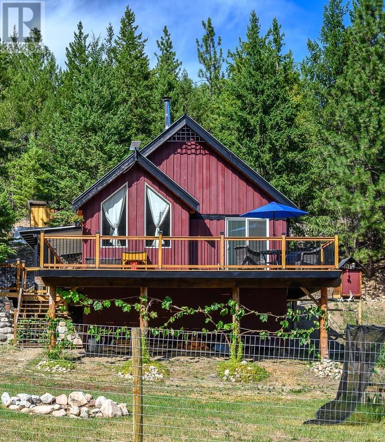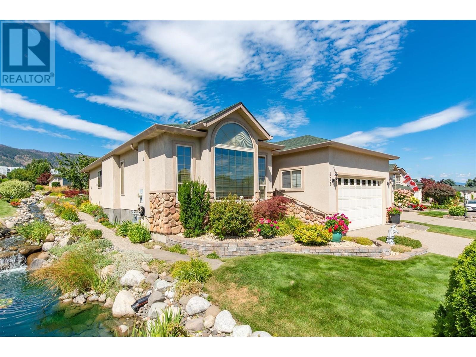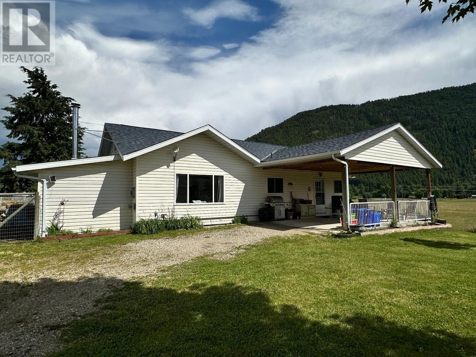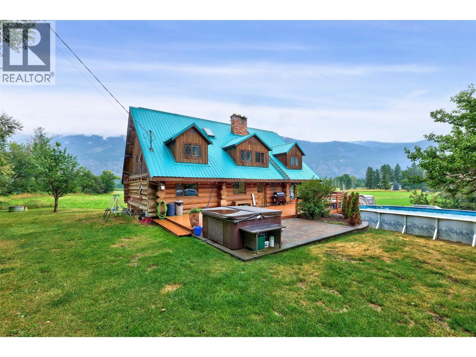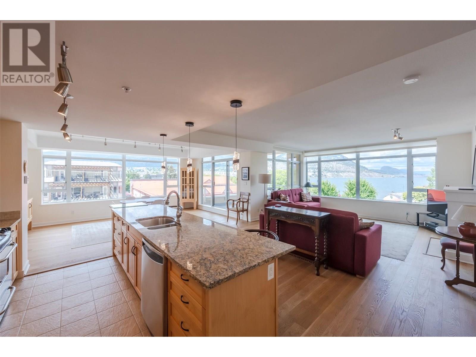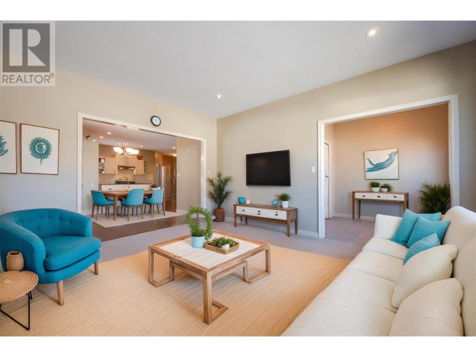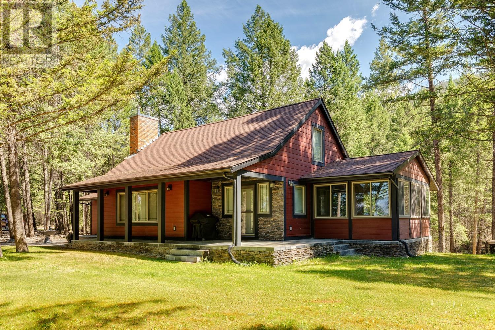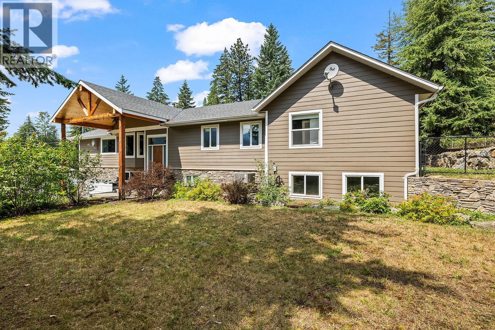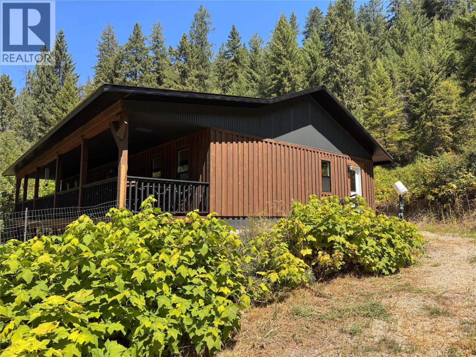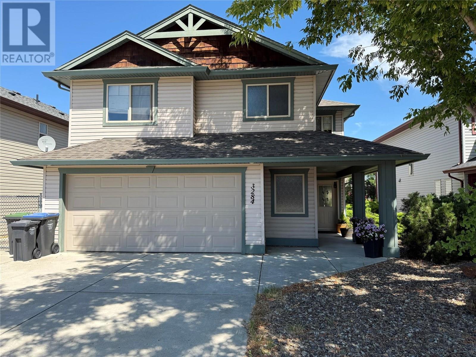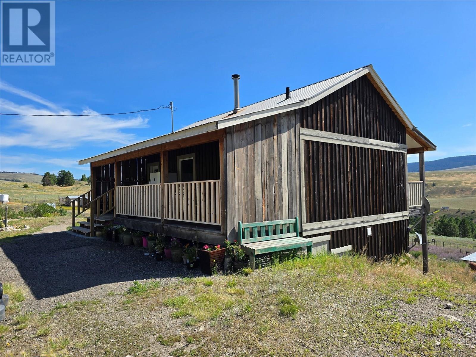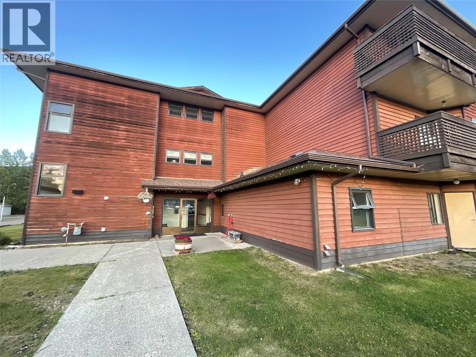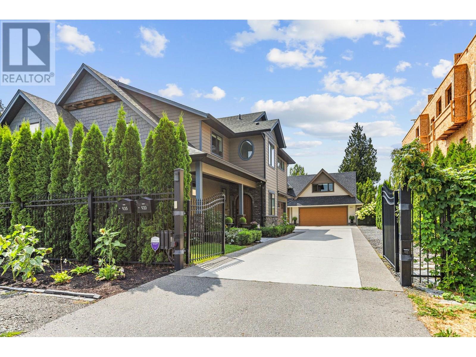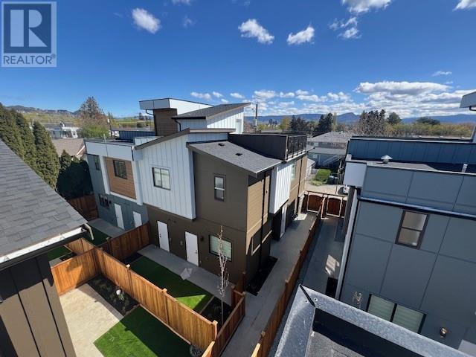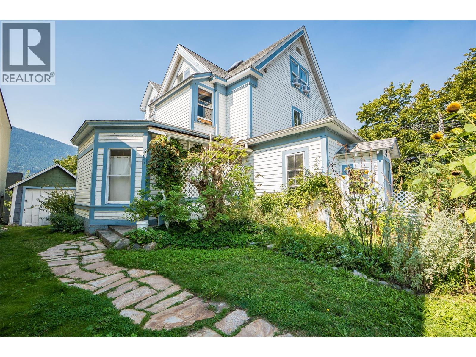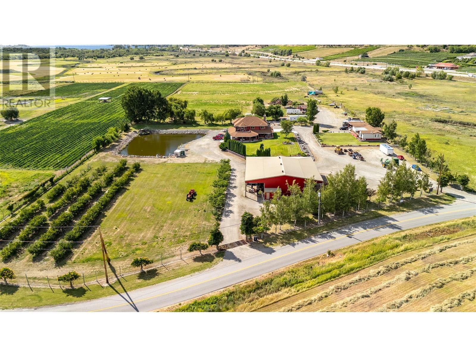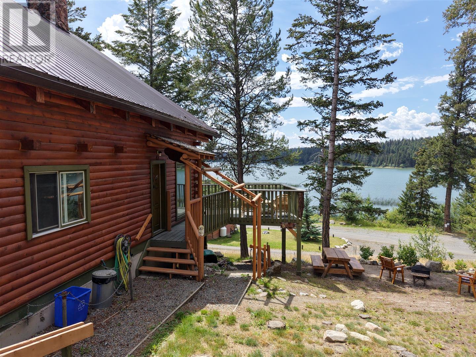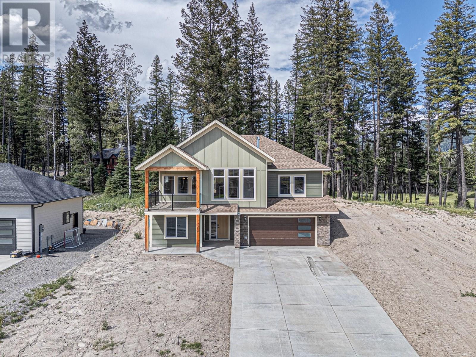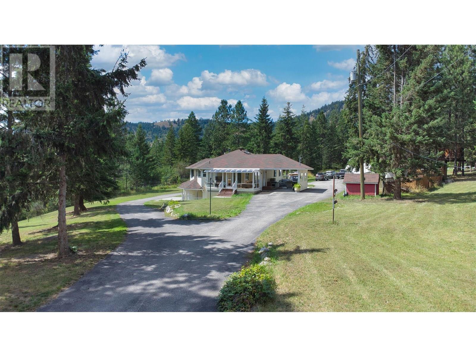Listings
5085 Snowbird Way Unit# 101
Big White, British Columbia
Live the mountain lifestyle in luxury at The Timbers —a beautifully appointed three bedroom, two bathroom residence. Step into a spacious open-concept floor plan designed with families and entertainers in mind. From the brand-new flooring underfoot to the gourmet chef’s kitchen with gas range and breakfast bar, every detail has been thoughtfully curated for comfort and style. Unwind after a day on the slopes with cozy in-floor heating, a relaxing steam shower, or a soak in your private hot tub on the covered patio. Ski-in, ski-out access puts you just steps from the gondola, Day Lodge, tubing, snowmobiling trails, skating rink, dog sledding adventures, and more. With no rental restrictions, you can enjoy it for yourself, share with guests, or generate income when you're not there. The Timbers also features exceptional building amenities including a gym, games room, ski lockers, and heated underground parking. LIVE WHERE YOU PLAY! (id:26472)
Sotheby's International Realty Canada
48 Waterside Road
Enderby, British Columbia
Welcome to 48 Waterside Road—where the river runs slow, the shop is massive, and the lifestyle is the real deal. Tucked along the Shuswap River just minutes from town, this 4-bedroom, 4-bath home has been beautifully updated on the main and upper levels—but still keeps its country soul. From the moment you arrive, you’ll feel the space to breathe, room to grow, and the kind of peace only the river can bring. Step inside and head straight to the entertainment room just off the front entry—pour a drink at the bar, kick back with friends, and make yourself at home. Need to unwind? The indoor pool and sauna have you covered. And when the French doors swing open to your backyard, you’ll be treated to postcard-worthy views of the Shuswap River and the iconic Enderby Cliffs—where the light dances across the rock face and the colours shift with every hour of the day. Outside, there’s space for horses or livestock with fenced paddocks already in place, and a heated, oversized shop with enough room for all your toys, tools, and weekend projects. If you’ve been looking for a property that blends comfort, utility, and that good old-fashioned Okanagan lifestyle—this one checks every box. (id:26472)
Real Broker B.c. Ltd
329 Rigsby Street Unit# 108
Penticton, British Columbia
Experience easy living in this ground-floor end-unit condo, ideally located just minutes from downtown Penticton, Okanagan Lake, beaches, parks, the South Okanagan Events Centre, and the community center. This nicely partially renovated 1-bedroom, 1-bath home features a cozy electric fireplace in the living room, which opens to a covered patio with direct access to the building’s common area—perfect for enjoying the outdoors. The functional kitchen includes a bar area, stove, fridge, and dishwasher, with an adjacent eating area. The spacious primary bedroom also offers patio access and has access to the 4-piece bath. This unit has a stacked washer/dryer which add to the convenience. With lots of street parking for visitors, rentals allowed, and no age restrictions, this fantastic unit is an excellent rental or a place to call home. Sorry, no pets. Contact the listing agent to book your showing! (id:26472)
Royal LePage Locations West
2049 Okanagan Street
Armstrong, British Columbia
Over 26 acres centrally located in Armstrong. 100 GPM well (drilled in 2020) for lots of water, whether for agricultural or domestic uses. Flat and usable, and nearby to adjacent development. Could be a good long term holding property as the community of Armstrong continues to grow. The property is completely flat and usable. The property is zoned agriculturally and is located in the ALR. The property is not leased and can be used by an owner occupier, or we can provide potential tenant options for income. This would be a great option for a fruit stand, hobby farm, or purely agricultural purposes. The land is currently not planted, so it is truly an open slate for whatever you need it to be. There is no speculation tax in this area. (id:26472)
Sotheby's International Realty Canada
322 Northern View Drive
Vernon, British Columbia
If you're yearning for tranquility, natural beauty and an outdoor playground for endless adventure—this is the retreat you've been dreaming of. Nestled at the end of a peaceful cul-de-sac and backing directly onto Crown land, this cozy, well-maintained house-that-feels-like-a-luxury-cabin offers unbeatable access to hunting, fishing, snowmobiling, boating, and ATV trails right from your backyard. Even a chicken coop to add to that feeling of country living. Step inside to discover a thoughtfully designed 3-bedroom, 1-bath home spanning three levels, with soaring vaulted ceilings that bring a touch of elegance to rustic charm. Recent upgrades include: an entirely new deck, new external paint, new hot water tank, brand-new appliances, removal of Poly B piping, fully fenced 0.35-acre lot. Stay warm all winter with your choice of efficient baseboard heating or the charming wood stove—owners report just $400 keeps the whole house toasty. And when summer hits, a portable AC unit keeps things perfectly cool and comfortable. The property also features a separate workshop/garage for all your gear and tinkering needs. Plenty of storage with a closed in space under the deck. Plus, with reliable high-speed internet and friendly neighbours, you don’t have to choose between staying connected and living off the beaten path. This is more than a home—it’s your gateway to year-round adventures and soul-soothing serenity. (id:26472)
Coldwell Banker Executives Realty
2330 Butt Road Unit# 128
West Kelowna, British Columbia
Most sought after location in desirable Sun Village (45 plus) this gorgeous home has a beautiful water feature on one side and another out back. The outdoor space has a covered oversized patio, lovely grassed area and fabulous gardens. The interior is 1,590 sq.ft., two bedrooms. two baths with a formal living room with gas fireplace, dining room, updated kitchen with eating area and adjoining family room with cozy gas fireplace. Sliding doors off the family room lead to the peaceful outdoor area. The Primary Bedroom is spacious with a large walk-in closet and adjoining ensuite. There is a second bedroom and additional bathroom with a safestep tub (approx cost $28,000 2023). The laundry room has a newer washer/dryer and laundry sink. The attached two car garage with room for two additional cars on the driveway and available rv parking make this home very desirable! Some updates include new furnace/ac ($9,000 - 2019), newer hot water tank ($2,200 - 2022), newer countertops ($5,500 - 2021) and wood floors. Appliances included. Built-in Vac and Alarm system. Home is built on a crawl space so plenty of storage. Lease has not been paid. Monthly Lease is $347.27 and Strata Fees are $354.70. Pets are welcome (2 dogs up to 20"" at shoulder). (id:26472)
RE/MAX Kelowna
430 Atwood Road
Grand Forks, British Columbia
Your Peaceful Farming Paradise Awaits! Discover the perfect blend of country charm and sustainable living on this picturesque 10-acre property at 430 Atwood Road. Set against a backdrop of breathtaking mountain views, this serene farmstead has been thoughtfully updated and is ready to support your agricultural dreams. The beautifully refreshed home features new windows, elegant custom crown molding, renovated bathrooms, new flooring throughout, and a cozy WETT-certified wood stove. The bright kitchen is ideal for home chefs, complete with updated appliances and a built-in gas BBQ. Outside, the property is fully set up for farming, with cross and deer fencing, shelters for sheep, a well-designed chicken coop, and over 22 fruit trees accompanied by lush berry bushes. Enjoy the calm of your own organic herb garden, multiple garden trellises, and a pond with grandfathered water rights for irrigation. Whether you’re looking to grow food, raise animals, or simply enjoy rural tranquility, this property delivers. Additional features include spacious workshops, a metal garden shed, and an RV plug-in. Don't miss your chance to own this peaceful slice of paradise—contact your Local Real Estate Agent to arrange a viewing today! (id:26472)
Grand Forks Realty Ltd
601 Yellowhead Highway S
Mclure, British Columbia
If you’ve been holding out for a property with serious shop space, this is it. Sitting on over 4 acres and just 30 minutes from the city, this property features a massive 40x60 shop with 600 amp service, high ceilings, and room for just about anything—tools, toys, or large scale projects. It’s a car lover’s dream, with space to work, build, and store your entire collection. There’s also a two car attached garage and plenty of open parking for trailers, RVs, or equipment. The log home is filled with natural light, thanks to its vaulted ceilings and large windows that take in wide open views of the surrounding valley. A floor to ceiling brick fireplace anchors the main floor and blends function with a strong architectural element. The main level includes two bedrooms, including the primary, along with the main living and dining areas. Upstairs, you’ll find two more bedrooms, a half bathroom, and a large loft that opens into a massive games room, ideal for entertaining or relaxing. The basement includes a fifth bedroom and another full bathroom. The property also includes a barn currently set up for chickens. With 4 acres of land in the ALR, there’s plenty of room for animals, gardening, or expanding your setup. Reach out today to book your showing. All measurements are approximate (id:26472)
Exp Realty (Kamloops)
160 Lakeshore Drive W Unit# 401
Penticton, British Columbia
Elevated living with expansive lake and mountain views! This spacious and naturally bright home features an open concept design with large windows facing north and west. The oversized kitchen island and generous dining area are ideal for entertaining. Enjoy 2 outdoor living spaces; the main deck off the living area showcases stunning views and inspiring sunsets. The primary bedroom's private balcony allows for peaceful mornings. The walk-in closet and ensuite with tile shower and deep soaker tub offer a spa-like retreat. This prime location is steps to the beach, parks, Farmers Market, restaurants, boutique shopping and entertainment. Spend an afternoon exploring wine country, boating, hiking or biking; all of which is top-tier! Complex amenities include 2 exercise rooms, sauna, putting green, outdoor pool, hot tub, 3 amenity rooms and 2 guest suites. Lakeshore Towers offers an exceptional Okanagan lifestyle. Call today for a private viewing of this impressive property. (id:26472)
Royal LePage Locations West
2273 Black Hawk Drive
Sparwood, British Columbia
Build your dream home in the Kootenays! A large (over 1/3 acre) and level building lot in Sparwood BC in the Whiskey Jack community. Mountain views and easy access in this lovely modern neighborhood. No building time commitment. Bring your own builder. GST does not apply to the sale of the Property. (id:26472)
Exp Realty (Fernie)
6679 Oxbow Crescent
Oliver, British Columbia
Pride of ownership shines in this well-maintained, one-owner home built by the reputable Ellcar Ventures. Step into a bright and welcoming open-concept layout featuring a spacious foyer, comfortable living room, functional kitchen, and a generous primary bedroom. The centrally located kitchen island is perfect for preparing family meals or baking up your favorite treats, while the roomy dining area is ideal for hosting holiday gatherings and special occasions. Outside, enjoy a fully fenced, low-maintenance yard—ready for you to add your personal touch. Need storage? You’ll appreciate the extra space available in the attached single-car garage and the convenient 3-foot crawl space. *Some pictures may be virtually staged. (id:26472)
Century 21 Amos Realty
8566 Eacrett Road
Dry Gulch, British Columbia
This is one of those once in a lifetime properties…your chance to own not one but two welcoming and beautiful homes in the middle of TRUE privacy. Nearly 50 acres of mostly undisturbed forest ALL for you…and all within minutes of Radium, Invermere, and everything the Valley offers. This unique property is NOT in the ALR and is surrounded by the Dry Gulch Provincial Park to the north and Crown land to the east. From the moment you arrive at the unassuming gate, you are enjoying the kind of seclusion that many dream of when moving to the mountains. Winding driveway, trees all around, and unobstructed sky. This offering includes two separately titled properties, one with two homes. The carefully constructed main house offers a gracious kitchen and open living area anchored by a stone fireplace, a main floor primary bedroom with large ensuite, and an open loft perfect as a family room or office space. Additional bedroom and bathroom in the lower level, and there is a three-season sunroom perfect for those quiet mornings and long summer evenings. The one level guest cabin is a stylish and modern space with a sleek kitchenette, cozy fireplace, sunroom entry, and a large bedroom with ensuite. A covered carport and HUGE garage with workshop space offer room to park all your vehicles, tools, and toys attached to the guest residence. Secluded life in the forest, with all the shoppes, restaurants, and recreational opportunities just minutes away…could this be your perfect spot? (id:26472)
RE/MAX Invermere
7992 Falcon Ridge Crescent
Kelowna, British Columbia
Discover the perfect blend of rural tranquility and convenience in this stunning 4,378 sq. ft. home, nestled in Joe Rich but only a short drive to the cities amenities. Situated on a private 1.23-acre lot, this spacious 6-bedroom, 4-bathroom residence is designed for family living, featuring a 2-bedroom suite for extra income or multigenerational use. Inside, enjoy expansive living spaces, large bedrooms, and ample storage throughout. The sprawling layout is perfect for a larger family or those who value their privacy. Step outside to your private deck with a hot tub, perfect for unwinding while soaking in the natural surroundings. The amazing yard features a fantastic playhouse—a dream for kids! For the automotive enthusiast, this property boasts on of the largest detached shops you'll find measuring at a massive 2,700 sq. ft. , providing endless possibilities for hobbies, business, or storage. Plus, with tons of extra parking, there’s room for RVs, boats, and more. Municipal water supply is a massive bonus, no concerns about the headaches of well water supply here. All this, just 10 minutes from town, offering the best of both worlds—privacy, space, and accessibility. Don’t miss this rare opportunity to own a slice of paradise in Joe Rich! (id:26472)
RE/MAX Kelowna
2160 3 Highway
Christina Lake, British Columbia
A must see! This is your chance to own a very private Downsizing-Dream Property! Or a make it your Perfect-Starter Home on 5.15 acres! This Board and Batten Rancher was built in 2023, in a private location yet close to all the amenities and to the vast outdoor adventure that the Christina Lake area provides. All services are new including septic system, 40 gpm Well with back up hand-pump, 200+amp electrical, WETT certified Wood Stove, Water Filtration System and Hot Water On Demand! This property has ample building areas that would accommodate a shop, RV storage and more! Currently, there is a gazebo structure that could serve as a small carport or provide a covered work space, a woodshed and well built hobby-studio connected to power! Many areas have been cleared and fill brought in for future building and for permanent pathways leading up the backside of the property where you have a peak-a-boo view of the lake! Fencing posts have been installed and seller is including wire fencing needed to finish off the job! Additionally a supply of stone veneer siding is included to finish the lower section of the home! Contact your agent today for a personal tour! (id:26472)
Grand Forks Realty Ltd
3284 Redecopp Court
Lake Country, British Columbia
Just steps away from the beach access at Wood Lake, this spacious 4-bedroom, 3-bathroom family home is located in the charming community of Lake Country. Offering the perfect blend of comfort and convenience, the home features an open-concept living area with abundant natural light and a cozy gas fireplace—ideal for family gatherings or peaceful relaxation. The well-designed kitchen, complete with a large pantry and island, is perfect for creating lasting memories. The generous master suite includes a luxurious ensuite for ultimate comfort. Thoughtful details such as hardwood flooring in the main living areas, on-demand hot water, and central vac further enhance the home's appeal. Brand new washer and dryer. The low-maintenance, fully fenced yard provides both privacy and security. Located in a flat, walkable neighborhood, you'll find easy access to local amenities. The stunning lake is just moments away, and nearby, the famous Rail Trail and Reiswig Park—beloved by locals for its sports events, community space, and playground—are just minutes from your door. Restaurants, grocery stores, coffee shops, and schools are all within walking or cycling distance. With a spacious double car garage and an oversized driveway, there's plenty of room for vehicles, boats, or guests. Don't miss the chance to call this sought-after community home! (id:26472)
RE/MAX Kelowna
7145 Princeton Kamloops 5a Highway
Kamloops, British Columbia
Embrace Rural Living with 30-Acres only a short 20 Minutes from Kamloops! Discover a unique opportunity to own a picturesque rural acreage, ideally located just 20-25 minutes from vibrant Kamloops. This property offers the best of both worlds: serene country living with convenient urban access. Situated on the 30-acres is a small but charming, recently-built home (2016). The main floor features a cozy bedroom and a full 4-piece bath along with an inviting open-concept kitchen, dining, and living area. A French door leads to a generous 29'x5'6"" covered deck with beautiful, expansive panoramic views, while the front covered deck provides shade and protection from the elements while entering the home. The full basement boasts a large recroom with a high-efficiency wood stove, a flexible den/guest area, 3-piece bath, laundry room, and separate utility/mudroom with outdoor access. The home has electric heat as its primary source and includes all appliances. Outside, the sloping acreage is a dream for livestock, set up for horses with shelters, auto-watering troughs, chicken coop, vegetable garden and sheds. Panoramic views abound from every corner and with the AF-1 Zoning you could build a second residence. With its prime location, Newer Home, dedicated livestock setup, this 30-acre gem offers a rare and versatile opportunity for that country living lifestyle. Don't miss your chance to own this piece of BC countryside! Call today to book your private showing. (id:26472)
RE/MAX Real Estate (Kamloops)
195 Chamberlain Crescent Unit# 113
Tumbler Ridge, British Columbia
NO STAIRS! Check out this ground floor, one bedroom condo close to the high school, community centre and downtown core. Lots of counter space and cupboards with a pass through to the dining room. Some furniture included. Exterior door is keyless entry so quick access. Shared laundry is close by. Why pay rent when you can own?! Call your agent today to view. Quick possession is possible. (id:26472)
Black Gold Realty Ltd.
935 Laurier Avenue
Kelowna, British Columbia
A fantastic opportunity to own a centrally located property in the heart of Kelowna, offering incredible flexibility for investors, families, or those seeking mortgage helpers. This property features three distinct living spaces, making it ideal as a full investment property with strong rental income or as a primary residence with space for extended family or tenants. The upper level of the main home offers 3 bedrooms and 2 bathrooms, with an open-concept kitchen, living and dining area, a designated laundry room, and a covered deck. The lower level includes a flex room with potential as a guest bedroom or recreation room, a full bathroom, and a double garage with epoxy flooring. A separate 2-bedroom, 1-bathroom in-law suite provides excellent accommodation for renters or extended family. At the rear of the property, down a beautifully finished concrete driveway, you'll find a well-designed 1-bedroom, 1-bathroom carriage house with a main-level office/flex space and a large double garage, currently shared between suite and carriage tenants. The entire property features high-end finishes throughout, including hardwood and tile flooring, granite countertops, and quality appliances in every space. Its central location near downtown, the hospital, and major routes offers excellent convenience and consistently strong rental demand. Zoned MF1, the property also offers future development potential, making it an ideal holding property while generating impressive rental income. (id:26472)
Unison Jane Hoffman Realty
2165 Aberdeen Street
Kelowna, British Columbia
Proudly presenting Aberdeen Heights featuring amazing location with a modern design! These thoughtfully designed homes provide users with unique opportunities to maximize their living options. Got a college student looking for a bit more freedom? Perfect, they can camp out in the first-floor flex room with their own full bath, wet bar with sink, AND separate entrance. Perfect for in-laws and out of town guests too! Use your imagination. Entering the home through the attached garage you will be greeted by a nice mud room, leading to a modern staircase with exquisite glass railings. Upon entering the second floor living space you will find a spacious Kitchen with, quartz countertops, SS appliances and a gas range. There’s plenty of room for a dining table and lot of space in the living room too! The primary bedroom is large with a walk-in closet and a custom shower. The second bedroom is set apart from the primary and has access to a full bath. Another flight of stairs up, and you will find a 300 sq ft roof top patio with gas, water and set up for a little after beach/golf/ski/winery hot tubbing. From there you can see that the hospital, (almost see) the beach, and downtown restaurants are just a short stroll = modern urban living. Please feel free to reach out anytime to book a personal tour or call your trusted agent today for a viewing. (id:26472)
Oakwyn Realty Okanagan
414 Falls Street
Nelson, British Columbia
Exceptional investment opportunity in the heart of downtown Nelson.** This fully tenanted 7-plex is ideally located just steps from Baker Street, restaurants, cafes, and local businesses, offering both convenience and lifestyle appeal. The property boasts beautiful lake and mountain views, a rare advantage for a multi-family asset in this central location.Well-maintained and professionally managed, the building has seen recent upgrades including a new fire alarm panel, annual inspection systems, and secure keypad entry. With stable tenants in place, low vacancy history, and steady rental income, this property provides reliable cash flow today with strong long-term potential. The city has also shown support for additional residential density in the area, opening the door to possible future upside. Whether you’re looking to expand your portfolio or secure a foothold in Nelson’s thriving rental market, this 7-plex combines income stability with prime location and future opportunity. (id:26472)
Royal LePage Rosling Realty
8705 Road 22 Road
Oliver, British Columbia
Welcome to this scenic 12 acre property nestled in the heart of Wine Country, offering a rare combination of comfortable country living and flexible income potential. Whether you're looking for a hobby farm, multi-family homestead, or a property to support a small agri-tourism business, this unique offering is packed with opportunity. The main home is a spacious 4 bedroom, 4.5-bath residence, measuring nearly 5,000 sqft. thoughtfully built for large family living, with generous room sizes and a practical layout that could easily transition into guest accommodations or a bed-and-breakfast. Also on the property is a second 2 bedroom, 2 bath home, perfect for extended family, staff accommodations or a rental. A large 40x65x18-foot shop provides ample room for equipment storage, projects, or a potential home-based business, and includes a self-contained 1 bedroom suite above. For those interested in hosting guest or operating an agri-tourism business, the property is well-equipped with 6 full service RV sites & a dedicated shower house with 3 private stalls, ideal for accommodating visitors, workers, or small events. The land itself is as functional as it is beautiful, featuring a pond used for irrigation, a small orchard with an assortment of fruit trees, & a field currently used for hay production. This property offers the best of country life and is truly a one of a kind property that really needs to be seen in person to truly appreciate its beauty and all it has to offer. (id:26472)
Chamberlain Property Group
7200 Roche Lake Road Unit# 16a
Kamloops, British Columbia
Unit 16A at Roche Lake Resort is a semi-waterfront one-bedroom cabin with stunning lake views, full kitchen, two bathrooms, a loft with extra beds, and a mezzanine for games or storage. As the first cabin at the resort entrance, it enjoys added privacy with no neighbor on one side, space for a fire pit, and a peaceful area to relax. Vaulted ceilings and a propane fireplace bring warmth and comfort, while the basement features a pull-out couch, small kitchen area, and storage-ideal for guests or rental use. Ownership includes a 1/34 share in Roche Lake Resort, a strata-style leasehold with amenities such as a pool, boat dock with rentals, community hall with gym and laundry, campground, and shared fire pit. Short-term rentals are permitted, and owners benefit from rental income generated by other cabins on site. Fully furnished and move-in ready, this cabin is a perfect year-round retreat or mortgage helper with optional boat purchase available. (id:26472)
2258 Black Hawk Drive
Sparwood, British Columbia
Nestled in the desirable Whiskey Jack subdivision, this stunning, newly constructed home offers five bedrooms and three bathrooms, with a fully finished basement, providing ample space for comfortable living and entertaining. The main floor is an entertainer's dream, boasting a custom kitchen with modern appliances, a massive island, adorned with shimmering quartz countertop and an abundance of natural light flooding through the huge windows. Enjoy outdoor living on the spacious front and rear decks, perfect for relaxing and soaking in the scenery. Retreat to the luxurious master suite, complete with a walk-in closet and a private ensuite featuring a custom-tiled shower. The finished basement expands your living space with two additional bedrooms, a full bathroom, and a sprawling family room, perfect for movie nights or game days, and features a plumbed wet bar for effortless entertaining. A double attached garage provides convenient parking and storage. This home offers the perfect blend of luxury, comfort, and functionality in a sought-after location. Don't miss your opportunity to own this exceptional property! (id:26472)
RE/MAX Elk Valley Realty
90 Mcinnes Road
Lumby, British Columbia
OPPORTUNITY KNOCKS! Beautiful Home and Shop. BRING THE FAMILY this 4-bedroom home with a SUITE in a desirable neighbourhood just 5 MINUTES outside Lumby on 7.6 acres. PAVED ROADS lead you into a circular paved drive which provides access to your large private acreage with gorgeous mountain views, fenced farm area, barn, shed, and 24x32 detached garage/workshop with oversize tall door. Special features of this home include the underfloor Electric heat, 4 ton Heat Pump system 2 years old (Carrier) skylight in main bath, upstairs laundry hook-ups, and double-door in-law suite access. The lower level offers level entry, large living area with wood stove, office or den area, bathroom and laundry plus a one bedroom suite. Upstairs has 3 bedrooms including a master with walk-in closet, ensuite with soaker tub and treed views. The living room and kitchen both feature mountain views through the bay windows. Large dining room opens onto a large enclosed screened and glass sunroom. Some upgrades are newer light fixtures and fans, new paint for all the interior walls, newer Fridge, Stove , Dishwasher, Microwave, Water Softener system, new flooring throughout the house. The kitchen has been remodelled with updated cabinets. The covered carport has new concrete pad which gives easy access to this upper level. New outside steps and landing. Loads of parking available for guests and toys. Don't miss out. Call the REALTOR® for more information or your private showing. (id:26472)
RE/MAX Kelowna


