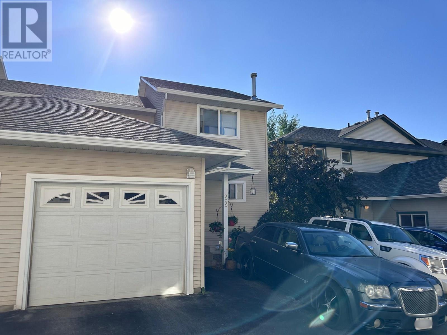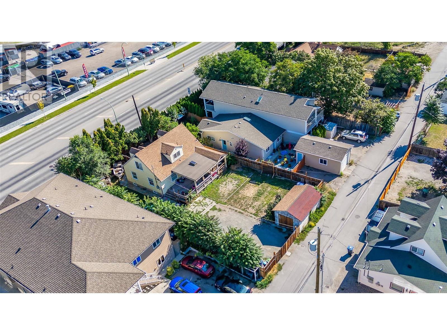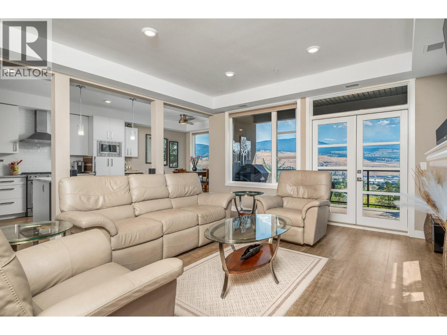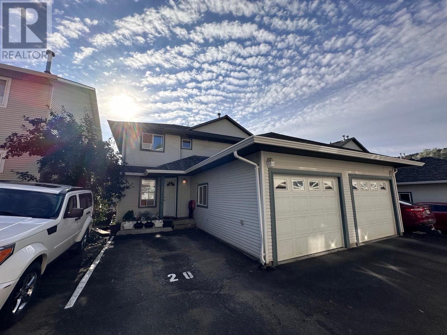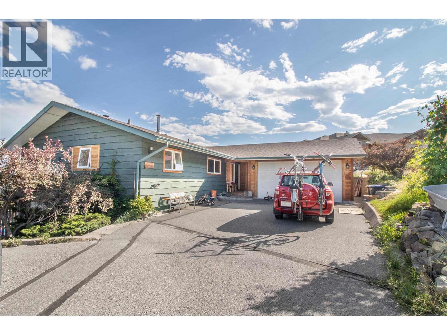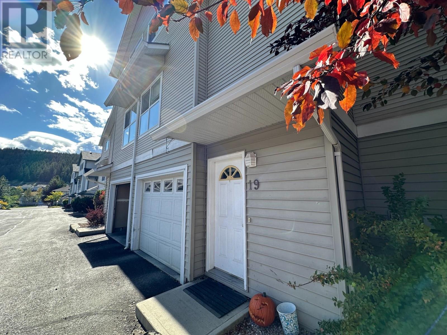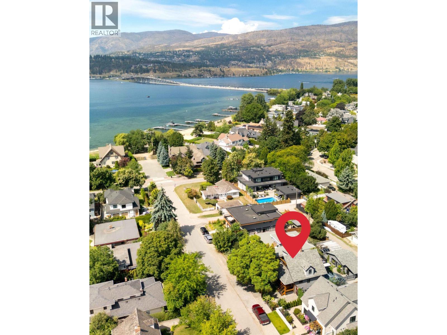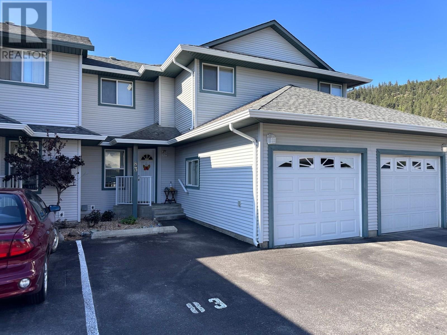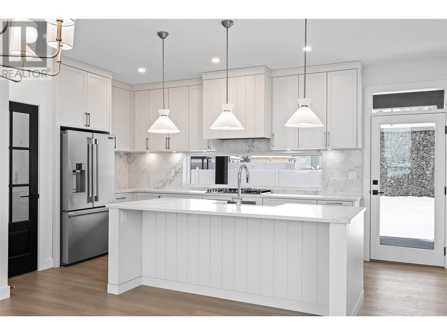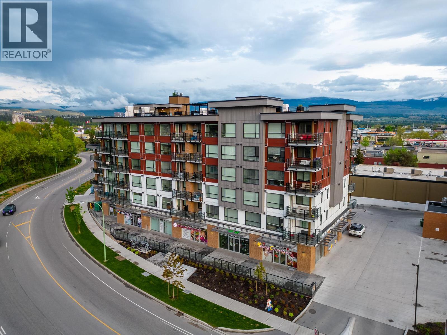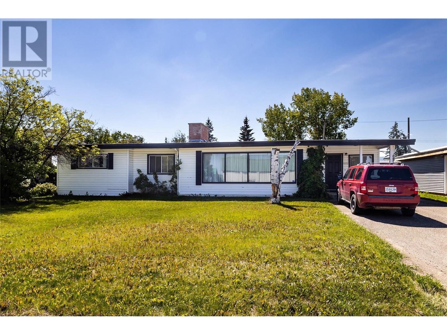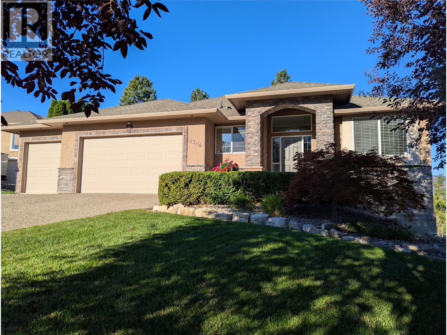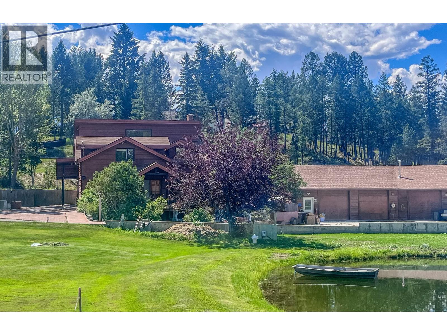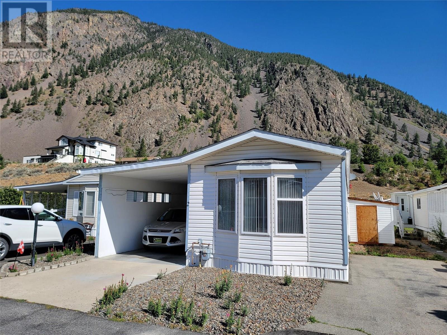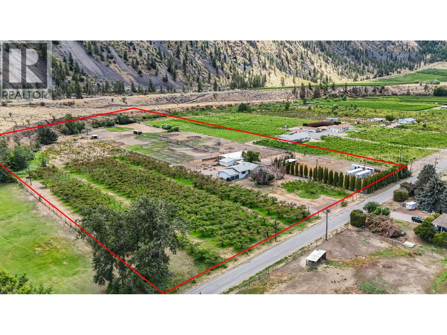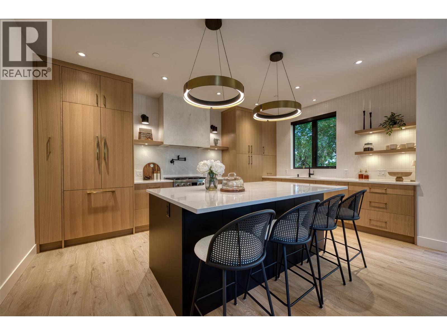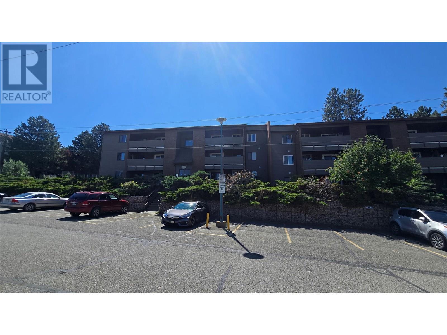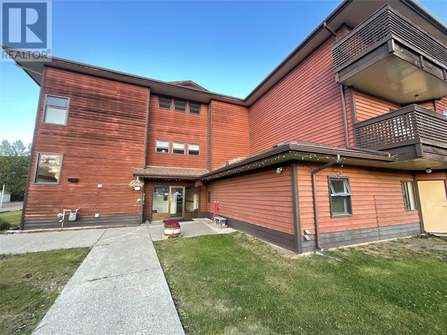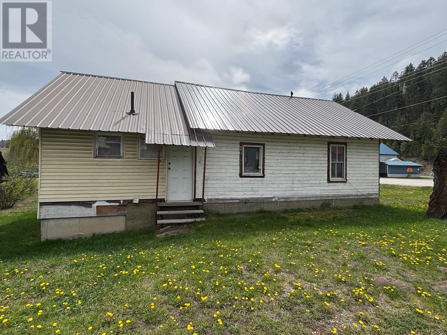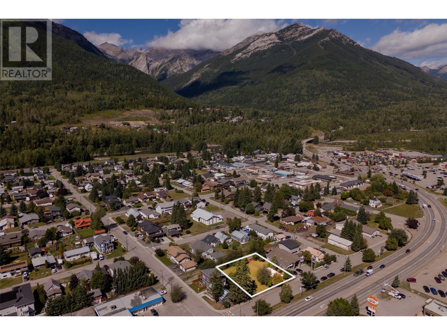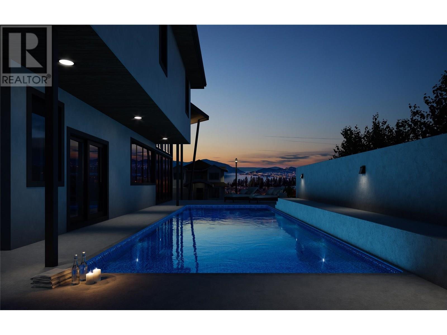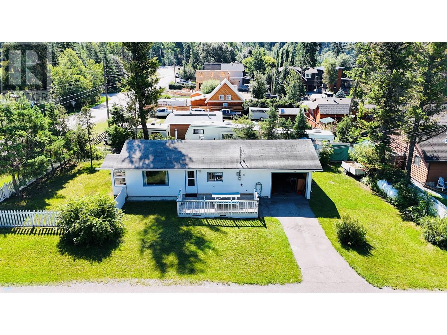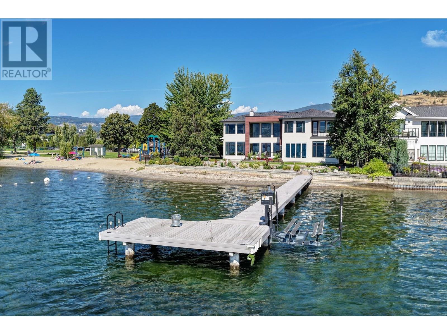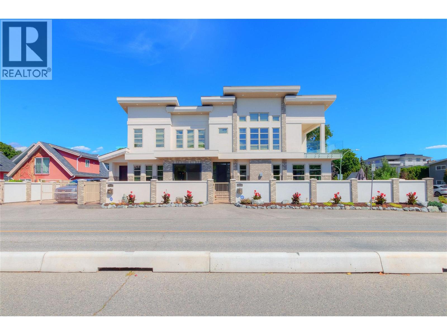Listings
1920 Hugh Allan Drive Unit# 22
Kamloops, British Columbia
Now offering 22-1920 Hugh Allan Drive, a tenant-occupied 3-storey townhome in a quiet and connected Kamloops community. Featuring 3 bedrooms, 2 bathrooms, and a full unfinished basement ready for future development, this home is ideal for investors or families seeking functional space with lasting value. The kitchen is tucked away but keeps the main floor social with a clever pass-through design to the dining and living area. All bedrooms are located upstairs, offering separation from the living space. With a single-car garage, an exterior stall, and a peaceful setting just steps from a city park, hardcourt, and walking trails, this property delivers privacy without sacrificing access. Direct transit to TRU and proximity to Kamloops’ amenities add even more appeal. The roof replacement levy has been fully paid, giving the next owner added long-term value and peace of mind. (id:26472)
Royal LePage Westwin Realty
1069 Clement Avenue
Kelowna, British Columbia
Exceptional land assembly opportunity located at the high-exposure corner of Gordon Drive and Clement Avenue—right at the gateway to downtown Kelowna. This strategic grouping includes 1069, 1077, 1089, 1095, and 1097 Clement Avenue, offering a combined total of approximately 0.79 acres (34,848 sq. ft.). Offered at a total of $6,773,000 for all 5 properties (6 titles), this site presents incredible potential for development, with rezoning to MF3 currently underway and support from the City of Kelowna. Situated within the transit-supportive corridor, this location is ideal for forward-thinking developers looking to capitalize on the growing demand for urban living. The area benefits from excellent access to downtown, nearby parks, transit routes, and emerging community amenities in the north end of downtown. Don’t miss this rare chance to secure a large, visible, and well-positioned land assembly in one of Kelowna’s most exciting growth areas. (id:26472)
Century 21 Assurance Realty Ltd
Judy Lindsay Okanagan
9700 Santina Road Unit# 16
Lake Country, British Columbia
This exceptional modern townhome is thoughtfully designed with high-end finishes and premium features throughout. The chef-inspired kitchen boasts a full suite of KitchenAid appliances, including a French door refrigerator, a gas cooktop with an electric oven, a built-in microwave, a dishwasher, and a convenient beverage fridge. Enjoy year-round comfort with energy-efficient Navien on-demand hot water, boiler heating, and a dedicated A/C unit for cooling. The elegant white stone electric fireplace adds warmth and style to the living area. The primary suite offers a spa-like en-suite with a skylight and soft under-cabinet lighting. Outdoor living is unmatched with three spacious decks: an east-facing deck with peek-a-boo views of Kalamalka Lake perfect for morning coffee, a large south-facing deck with glimpses of Wood Lake—plumbed and ready for a hot tub—and a third deck off the entry for added outdoor space. Additional highlights include a rough-in for a central vac, two oversized garage stalls with built-in storage, and access to a beautifully landscaped common garden area. Ideally located near Kelowna International Airport, Lake Country amenities, scenic walking and biking trails, and just one kilometre from a brand-new RV storage facility. This home offers a rare combination of luxury, functionality, and convenience in one of the Okanagan’s most desirable communities. (id:26472)
Sotheby's International Realty Canada
1920 Hugh Allan Drive Unit# 20
Kamloops, British Columbia
Ready for a move with long-term upside? 20-1920 Hugh Allan Drive is a tenant-occupied, three-level townhome offering functionality, outdoor space, and exceptional value. The main floor features a galley kitchen, open living and dining area with access to a private yard—perfect for relaxing or entertaining. Upstairs, three well-sized bedrooms and a full bathroom create a cozy retreat. The lower level includes a full unfinished basement, offering additional storage or future development options. A single-car garage and exterior parking stall complete this ideal package. Located in Pineview Heights near a large city-maintained park and nearly direct bus service to TRU, this complex delivers quiet, green surroundings with quick access to everything Kamloops offers. The seller has prepaid the full roof levy, ensuring your investment stays solid for years to come. (id:26472)
Royal LePage Westwin Realty
2741 Sugosa Place
West Kelowna, British Columbia
Welcome to your private lakeview retreat perched on a quiet cul-de-sac. 5 beds + 3 dens (easy 8 bedrooms) 4.5 Baths. Set on 1.05 acres and overlooking protected ALR land, this one-of-a-kind property offers complete privacy and unobstructed views ensuring peace and tranquility. Previously operated as Monkey’s B&B, this thoughtfully upgraded walkout rancher is filled with possibilities. Whether you're searching for a multi-generational estate, a boutique hospitality venture, or a serene place to call home, this property blends flexibility with natural beauty at every turn. Inside, the home has been extensively renovated with soundproofing between levels, modern finishes and intelligently designed additions. Multiple separate living areas make it easy to host guests, accommodate extended family. Step outside and the lifestyle truly begins. The in-ground pool features a new liner and sits surrounded by lush greenery, perfect for summer relaxation or entertaining. The grounds are a gardener’s paradise, featuring mature fruit trees, producing garden beds, vibrant perennials, and two fully functional greenhouses. A double car garage, ample parking, and access roads complete the package. Located just minutes from wineries, golf courses, hiking trails, and the lake, this property delivers rural charm with urban convenience. This rare property is a must see! (id:26472)
Royal LePage Kelowna
1920 Hugh Allan Drive Unit# 19
Kamloops, British Columbia
Step into value and versatility with 19-1920 Hugh Allan Drive—A 2-storey inspired townhome offering privacy and flexible living across three levels. The upper level features three bedrooms and a full bath, ideal for creating a restful space away from the bustle. The middle floor includes an open-concept kitchen, living, and dining area with a 2-piece guest bath and backyard access. On the entry level, you’ll find a welcoming foyer, laundry, garage with storage, and bonus flex space. A second exterior parking stall rounds out the convenience. Enjoy the peace of Pineview Heights with access to a huge city park, hardcourts, and walking paths just steps away—plus near-direct transit to TRU. Best of all, the roof replacement levy is already paid, giving the next owner peace of mind at this price point. Location, layout, and longevity—this one has it all. (id:26472)
Royal LePage Westwin Realty
354 Burne Avenue
Kelowna, British Columbia
A rare offering just steps to the sand—where timeless design meets daily luxury in one of Kelowna’s most coveted neighbourhoods!! Privately nestled beneath a canopy of mature trees, this distinctive residence blends West Coast charm with elevated elegance. Thoughtfully & meticulously cared for, the home offers warmth, versatility & unmatched lifestyle just one block from the lake. Crafted for both beauty & function, the custom Glen Canyon kitchen is a true showpiece—featuring natural stone countertops, heated flooring, accent lighting, built-in display shelving, gas range & custom wood cabinetry. Refinished maple hardwood flows seamlessly through the main living spaces, framed by crown moulding, tray ceilings & rich wood accents. Large windows flood the home with natural light, creating a calm, airy feel throughout. Offering 4 bedrooms in total—including a main-level bedroom & two up—the home also includes a fully self-contained one-bedroom in-law suite with a private entrance. Outdoor living is at its finest with a covered front porch, sun-filled terrace & hot tub-ready private yard with wood burning stove—all surrounded by lush, low-maintenance landscaping. A detached double garage/studio with 220 power, alley access & zoning for a carriage home offers incredible long-term potential. Parking is abundant, with space for a boat or RV. This is a legacy property in a location that rarely becomes available—walk to the beach, schools, parks & Kelowna’s vibrant downtown core. (id:26472)
RE/MAX Kelowna - Stone Sisters
1920 Hugh Allan Drive Unit# 83
Kamloops, British Columbia
Now offering (30 K price adjustment) 83-1920 Hugh Allan Drive—a spacious, tenant-occupied walkout townhome in the highly desirable Pineview Heights community. This 3-storey layout features level entry from the garage into the main floor’s open-concept living, dining, and kitchen area, plus access to a sundeck with stunning views of Pineview Valley’s park and green space. Upstairs includes three bedrooms and a full bath, while the lower walkout basement opens directly to the yard—perfect for those wanting a bit more connection to nature. With both a single-car garage and an exterior stall, this home is as practical as it is scenic. Located next to a massive city park, playgrounds, and direct TRU bus service, the location blends calm surroundings with city convenience. The roof levy has been fully paid, ensuring a worry-free investment in a well-managed, established complex. Truly one of Kamloops’ best combinations of price, layout, and location. (id:26472)
Royal LePage Westwin Realty
1294 Brechin Place
Kamloops, British Columbia
Luxury Living in Aberdeen Highlands Welcome to your dream home in the prestigious Aberdeen Highlands neighborhood! This stunning property offers a perfect blend of modern luxury and functional design, ideal for families of all sizes. The top floor is a true showstopper, featuring a beautifully designed kitchen with high-end appliances, ample counter space, and stylish finishes. The kitchen seamlessly opens to your backyard, creating the perfect indoor-outdoor living experience. The master suite on this level is a private retreat, boasting a spa-like ensuite bathroom and walk-in closet. The middle floor is perfect for kids or guests, offering a spacious rec room that’s perfect for movie nights, gaming, or hanging out. It also includes three additional bedrooms, and 2 bathrooms, providing plenty of privacy and comfort. As you enter the home on the main floor, you’re greeted by a bright and welcoming foyer. This level features a versatile den, ideal for a home office or quiet retreat, as well as a convenient powder room for guests. One of the standout features of this home is the elevator, offering effortless access to all levels, making it perfect for multigenerational living or those looking for added convenience. This home is thoughtfully designed to meet the needs of modern living while offering the luxury touches you deserve. Don’t miss the opportunity to call this exceptional property in Aberdeen Highlands your new home. Schedule your private showing today! (id:26472)
Exp Realty (Kamloops)
1925 Enterprise Way Unit# 311
Kelowna, British Columbia
Welcome to one of Kelowna’s most sought-after condo communities. This modern one bedroom, one bathroom home offers 655 square feet of thoughtfully designed living space. Built in 2021, the unit features an open-concept layout with sleek finishes, a spacious primary bedroom with ensuite access, and large windows that fill the home with natural light. Enjoy the convenience of single-level living in a secure building with premium amenities, all in a central location just steps to shopping, dining, and all that Kelowna has to offer. (id:26472)
Sotheby's International Realty Canada
1325 115 Avenue
Dawson Creek, British Columbia
BRIGHT & WELCOMING Rancher in Tremblay!! This SPACIOUS four-bedroom, two-bathroom RANCHER is tucked into the peaceful Tremblay area that is close to the hospital and college! This home offers a layout that’s both functional and full of character. From the spacious, sun-filled living room to the extra-wide hallways, this home has a warm and easy flow that makes it stand out and feel extremely spacious. The primary bedroom includes a bonus sunroom, your own private nook for relaxing or soaking up the morning light. Outside, the fully fenced backyard features a large south-facing deck that captures the sun all day long, perfect for summer lounging or entertaining. Plus, there’s a detached garage for added storage or workspace. If you’re looking for a unique home with space, light, and charm,this is the one. Come take a look! (id:26472)
RE/MAX Dawson Creek Realty
2306 Quail Run Drive
Kelowna, British Columbia
Wait no longer! Rare offering in prestigious Quail Ridge! Custom built 3196 SF, 4 bed & 3 bath walkout rancher with the best home options the in the area! Stunning valley views, lots of parking including a triple car garage, close proximity to golf clubhouse, local shops, airport, UBCO, walking trails & Okanagan Rail Trail. Finishing include: maple cabinetry & hardwood flooring, wainscoting, crown moldings, transom windows, picture windows & updated light fixtures with 100% LED lighting (inside & out). Open-concept main level includes chef’s kitchen (new KitchenAid SS appliances (fridge, induction-top range, dishwasher, microwave), breakfast bar, formal / informal dining areas, cozy living area (gas fireplace, picture windows, wet bar). Large primary bedroom offers deck access, walk-in closet, ensuite (jetted tub, brand new custom tile shower). Downstairs features large rec room with gas fireplace, 2 bedrooms (easy to add another), walk in closet, 4 pc bath & utility & storage rooms with access to a flat backyard. Additional features include a new hot water tank Sept 2025, new Bryant high efficiency dual-fuel furnace & heat pump installed in June 2025 (includes 10 year warranty) & is controlled by a new dual-fuel compatible wi-fi thermostat. The interior has been completely repainted (walls, trim, and ceiling). The property also features a garden shed (with power), multi zone irrigation system, covered patio, partially covered view balcony & gas BBQ outlet. A MUST SEE! (id:26472)
One Percent Realty Ltd.
1049 Swansea Road
Invermere, British Columbia
Character Home and Acreage with UNMATCHED POTENTIAL! Embrace the beauty of mountain living on this 1.6-acre property featuring a charming 4-bedroom, 3-bathroom home that exudes warmth and character, a large 4 bay garage / workshop and lovely spring-fed pond perfect for birdwatching. With a dash of design inspiration and TLC, this home is just waiting for a stunning transformation! Zoned SH-1, this property offers many exciting opportunities and the possibility for further development on the back portion of the land. Conveniently located just off the highway and centrally situated in the valley, allowing easy access to local amenities and a 5 mins drive to Lake Windermere. A MUST SEE for full-time residents on the hunt for a small acreage with zoning to grow or recreational buyers looking for a convenient cabin retreat in the Rockies! Don’t miss out on this rare opportunity — schedule your showing today and let your imagination soar! (id:26472)
Royal LePage Rockies West
622 Keremeos Bypass Road Unit# 2
Keremeos, British Columbia
Welcome to Acacia Court. 55+, no pets, no rentals & low monthly fees! Great neighbourhood, located just outside the Village of Keremeos limits. 3 bed, 2 bath, 1996 Single Wide Home with an addition and enclosed carport. Enter into the sunroom, then into the open kitchen and living space. The layout features a bedroom at either end of the home, plus another bedroom (or bonus room) in the addition. Main bedroom offers a large closet, 3 pc ensuite with corner shower, and views out your bedroom window. Forced air gas heat and central A/C. 2 parking spaces total, one in the carport and one alongside the home. Monthly pad fee of $359 includes maintenance of common areas & septic. Annual water bill split 13 ways ($359 each for 2025) and garbage is paid directly to the Regional District (RDOS). Call today for more info. Measurements are approximate. (id:26472)
Royal LePage Locations West
3219 River Road
Keremeos, British Columbia
Dreaming of the quiet life, room to roam, a place for your horses or land to plant? Make your dream a reality with over 10 acres and a country home nestled in scenic Similkameen Valley, partially planted to orchard and also set up for equestrian use. Walking distance to downtown Keremeos, just 30 minutes to holiday hot spot Osoyoos, 40mins to Penticton with a full hospital and all the big city amenities. 5 stall barn, 5 additional stalls, paddocks and pastures, outbuildings as well as 3 acres of peaches and pears. Two wells provide ample water. With over 1500 sf on the main floor this home with unground basement has a functional layout, spacious kitchen, double garage and heat pump as well as 400 amp service. Bring your artistic touches and make it your own. Being situated in the Agricultural Land Reserve with no municipal zoning adds additional flexibility. Appears to be rated class two in the grape atlas, this property has a sweeping potential. Keremeos offers a school for all grades, a vibrant small-town community with wineries, restaurants and fruit stands as well as beautiful areas for outdoor recreation including the Similkameen river, beaches and multiple hiking areas. You’ll find the value here hard to beat! Please enjoy our video and virtual tour and book your visit today. (id:26472)
RE/MAX Kelowna
3010 Holland Road Unit# 1
Kelowna, British Columbia
The Lipkovits Group is proud to introduce Holland Place, a premier five-unit luxury townhome development in one of Kelowna’s most sought-after locations. Surrounded by a vibrant mix of restaurants, local shops, parks, golf courses, and schools — ideal for professionals, students, or anyone looking to live steps from it all. Thoughtfully designed, each of the five townhomes features three bedrooms and two and a half bathrooms, including a spacious primary suite with a spa-inspired ensuite complete with dual vanities, a soaker tub, custom shower, and custom walk-in closet. Inside, you'll find an elevated level of finish throughout — from custom cabinetry and designer lighting to a striking floor-to-ceiling fireplace and more. Each home includes an attached double garage and access to an expansive private rooftop patio, offering exceptional outdoor living and the perfect setting to host and unwind. Holland Place blends contemporary design, luxury finishes, and a walkable lifestyle — a rare opportunity in the heart of Kelowna. (id:26472)
Royal LePage Kelowna
44 Whiteshield S Crescent Unit# 211
Kamloops, British Columbia
Great investment or first time home owner opportunity just in time for the school year. This spacious 3 bedroom 2 bathroom corner unit on the top floor offers privacy and security with a large covered deck with extra storage room and shared laundry on every floor. Close to shopping, recreation, hiking trails and walking distance to TRU it also comes with a parking space and possibility to acquire another one. Easy to show and quick possession possible, call listing agent for details. (id:26472)
Coldwell Banker Executives Realty (Kamloops)
195 Chamberlain Crescent Unit# 202
Tumbler Ridge, British Columbia
YOU DON’T HAVE TO BE A BACHELOR IN ORDER TO BUY THIS BACHELOR SUITE! Everything is within reach in the kitchen. If you don’t have a dining room table and chairs, you could simply put 2 bar stools at the pass through. Hang your big TV on the exterior wall and watch it while cooking dinner. The “nook” is the perfect spot for your bed. Whether you’re a minimalist or an investor (currently tenant occupied), why not consider this condo? Call your agent today to view. (id:26472)
Black Gold Realty Ltd.
4123 3 Highway
Rock Creek, British Columbia
Charming heritage home in Rock Creek. This little bungalow is waiting for it's new owner to give this beauty a facelift. This conveniently located home is right in the heart of Rock Creek and has history written all over it. No zoning here so use this as your primary residence or open a business. 3 Bedroom, 1 Bathroom. The options are endless. Well and septic. This home has deep roots in the community and is ready to blossom. Call your realtor to view. (id:26472)
Century 21 Premier Properties Ltd.
1321 7th Avenue
Fernie, British Columbia
Exceptional Development Opportunity! Discover a prime 0.33-acre development lot situated in the vibrant centre of Fernie, BC, recently recognized as one of ""The Coolest Towns in North America."" This property boasts excellent visibility along Highway 3, a major east-west route in Canada that bisects Fernie, ensuring high exposure and significant traffic flow. With a population >6,300 and a notable presence of second-home owners, Fernie offers a robust, multi-faceted economy driven by both resource extraction and tourism. The lot is zoned for commercial highway use, which permits a diverse array of uses. Explore options such as residential units above the first storey, condo hotels, bars, restaurants, veterinary clinics, laundromats, retail stores, automotive parts stores, medical or dental clinics, arcades, and more. Positioned at a busy traffic light-controlled intersection, the site benefits from excellent visibility + accessibility. The property is ready for development with much pre-construction legwork completed, presenting a ""green land"" opportunity ripe for your ideas. As one of the last remaining bare land development lots on Highway 3, this parcel represents a unique chance to capitalize on Fernie's thriving economy and year-round tourism. Don't miss this opportunity to secure a prime piece of real estate in one of Canada's most beloved destinations. Contact me today to explore how this exceptional property can become the foundation for your next successful venture! (id:26472)
RE/MAX Elk Valley Realty
5669 Mountainside Drive
Kelowna, British Columbia
Fantastic opportunity to own a 0.35 acre lakeview lot in the Highlands of Kettle Valley - one of Kelowna’s most coveted neighbourhoods. This exceptional parcel comes with fully approved architectural and structural engineering plans by Trickle Creek Custom Homes - saving you significant time and costs. Build your dream home right away, with an optional lower level suite option already integrated into the design. Set against a backdrop of mature landscapes, the lake, and surrounding mountains, this gently sloped lot offers the space for a generous yard or pool and includes a nature corridor on the left side for added privacy. With its sweeping views, prime location, and thoughtfully designed house plans approved by Kettle Valley Development, this property is truly turn key. Architectural renderings included in the listing photos show the full potential of what could be your future luxury residence. Nestled in the family friendly community, this future dream home has easy access to top rated schools, hiking and biking trails, wineries and the amenities of Kettle Valley and Mission Village. Don't miss this opportunity to secure a build ready lot in the prestigious Upper Mission and turn your vision of Okanagan luxury living into reality. (id:26472)
Royal LePage Kelowna
4688 Poplar Street
Windermere, British Columbia
Welcome to your slice of classic cabin life in the heart of Windermere’s sought-after Tretheway Beach community. Situated on a desirable corner lot, this cozy retreat is just a short stroll to everything this lake-access neighbourhood has to offer—private beach, playground, basketball and volleyball courts, and a community marina. The cabin has been thoughtfully maintained and underwent a renovation approximately 20 years ago, preserving its rustic charm while offering modern function. Inside, you'll find an inviting layout perfect for summer escapes or year-round use. The attached garage includes an RV power hookup and convenient crawl space storage, ideal for stashing your lake gear, bikes, or seasonal items. While the marina slip is not included, there is the option to rent or potentially purchase a slip from another owner, making this an excellent opportunity to enjoy full lake life access. This is your chance to own a piece of Windermere history in one of the valley’s most beloved lake communities. Whether you're looking for a summer home, a family getaway, or a long-term investment, this one checks the boxes. (id:26472)
Royal LePage Rockies West
1579 Pritchard Drive
West Kelowna, British Columbia
Beautifully designed for lakefront living, this beach house on Pritchard Drive offers level lakeshore access and panoramic views of Okanagan Lake and the surrounding mountains. Enjoy seamless indoor–outdoor living, with floor-to-ceiling windows and sliding doors that open to the lakeside patio. The main level features a chef’s kitchen with granite countertops, premium KitchenAid appliances, and a large entertaining island. Soaring ceilings in the living room capture the view and provide ample natural light. The lower-level lakeview primary bedroom includes a fireplace and spa-inspired ensuite. A dedicated home gym features cedar walls and an indoor swim spa, positioned to take in the view. Upstairs, a second primary retreat offers a private balcony, gas fireplace, luxurious ensuite, and walk-in closet with custom built-ins. A spacious loft lounge with wet bar, family room, office, guest bedrooms, and two additional baths complete the upper level. The beautifully landscaped, low-maintenance yard is a golf enthusiast’s dream with turf grass, a 9-hole putting green, and a sandy beach leading to a private dock with boat lift. An oversized heated garage is ideal for RV owners or outdoor enthusiasts, featuring two standard bays, a 20-ft bay for a 40-ft RV, and a mini overhead door for golf carts or gear. Built-in cabinetry, ceiling fan, and EV charger wiring add versatility and function. Located just a short walk to Frind Estate Winery. (id:26472)
Unison Jane Hoffman Realty
2571 Abbott Street
Kelowna, British Columbia
Situated along the prestigious Abbott Street Corridor, this beautiful half-duplex executive home offers refined living in one of Kelowna’s most sought-after neighborhoods. Surrounded by tree-lined streets, scenic bike paths, and just steps to multiple sandy beaches, boutique cafes, acclaimed restaurants, and KGH, this location delivers the ultimate Okanagan lifestyle. Inside, timeless finishes include crown molding, tray ceilings, rich hardwood floors, and custom wood cabinetry complemented by granite countertops. The open-concept kitchen, living, and dining areas are designed for effortless entertaining, with large windows flooding the space in natural light. The kitchen features stainless steel appliances and space for a full dining table, while sliding glass doors lead to a fully fenced yard and patio—perfect for outdoor dining or a safe retreat for pets. The main-floor primary bedroom offers a 3-piece ensuite for comfort and convenience. Upstairs, two additional bedrooms, a 4-piece bath, and laundry complete the home. An exceptional opportunity to own in the heart of Kelowna South, where upscale living meets walkable convenience. (id:26472)
Unison Jane Hoffman Realty


