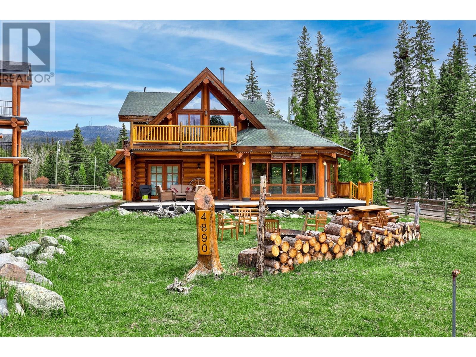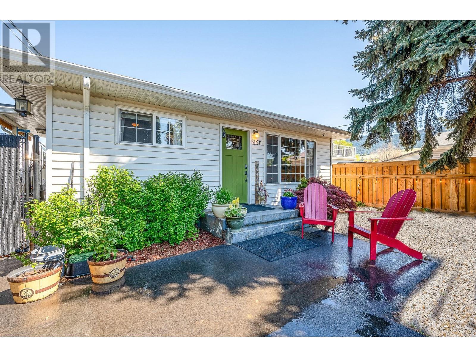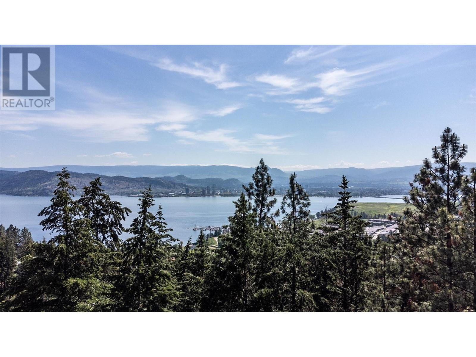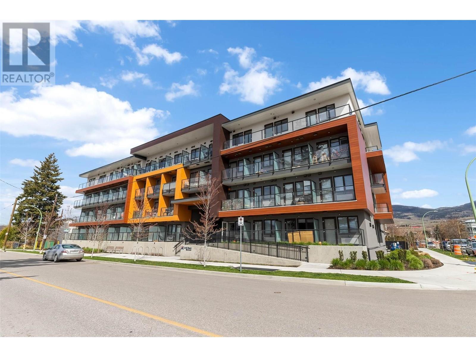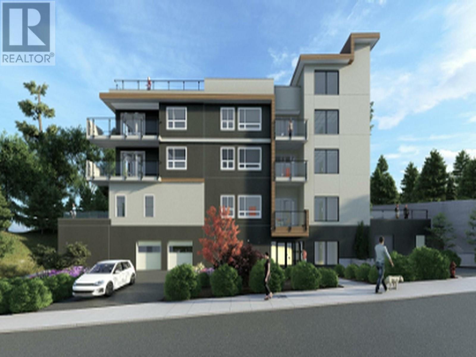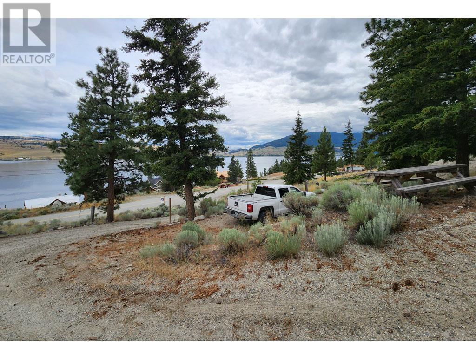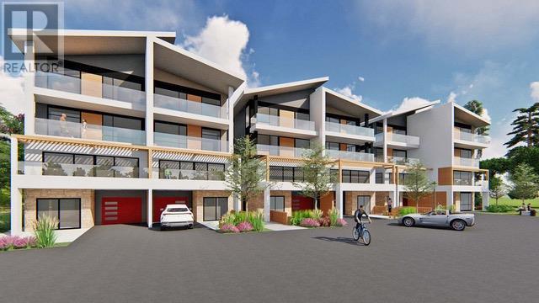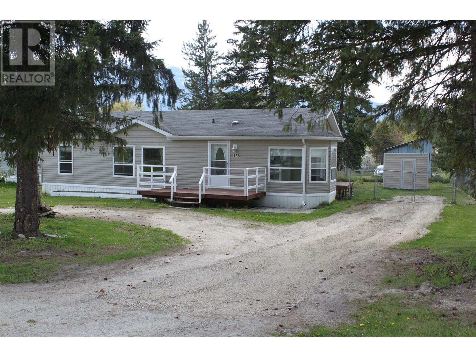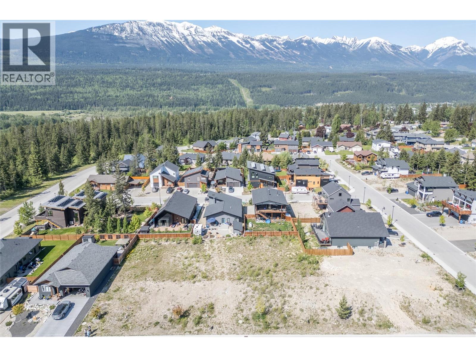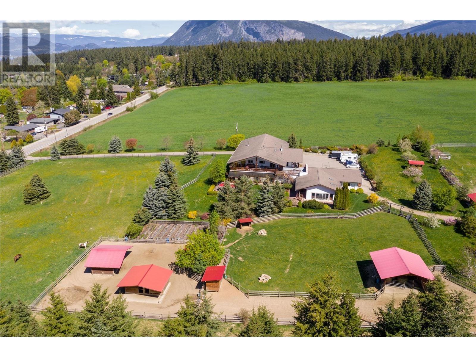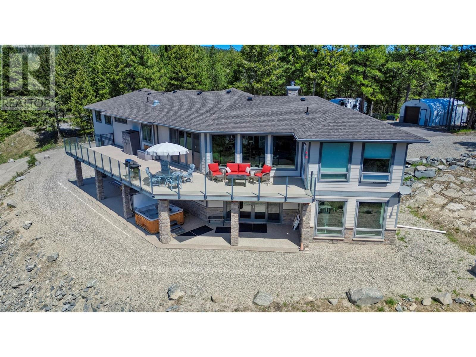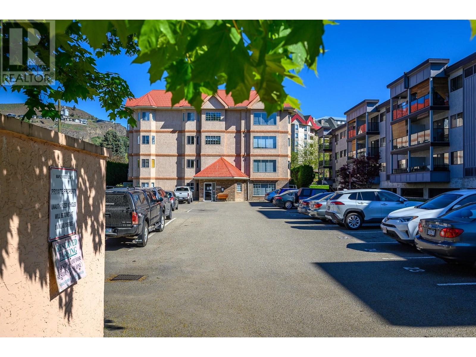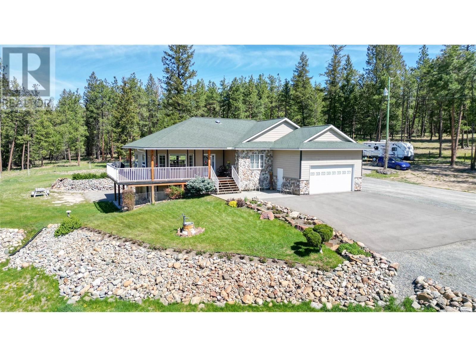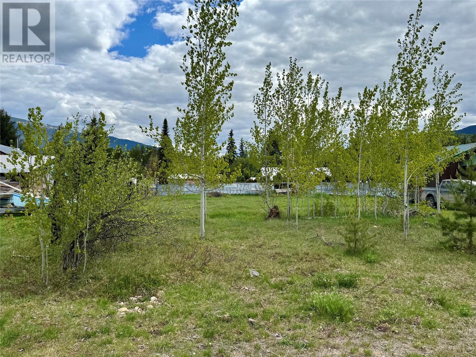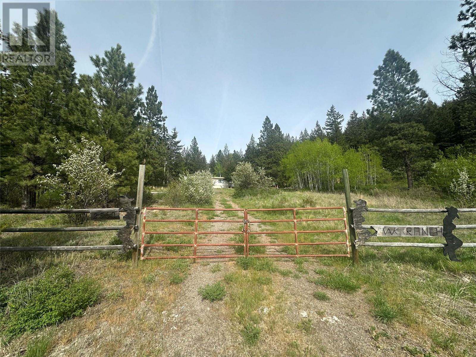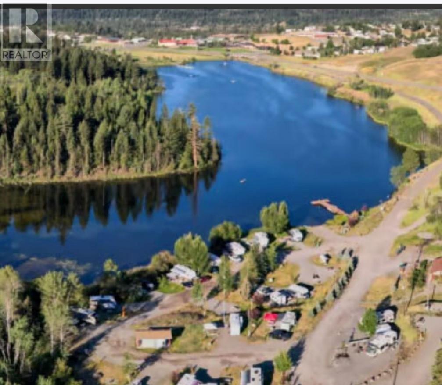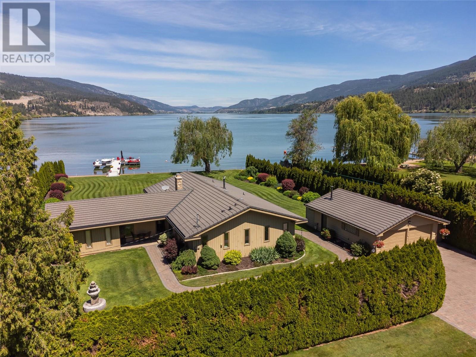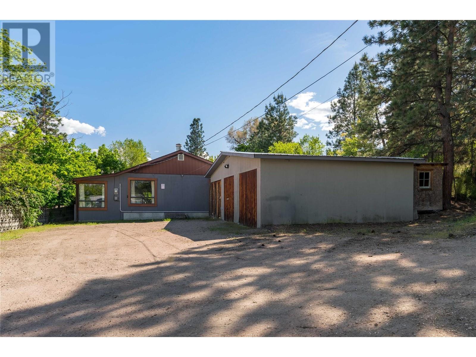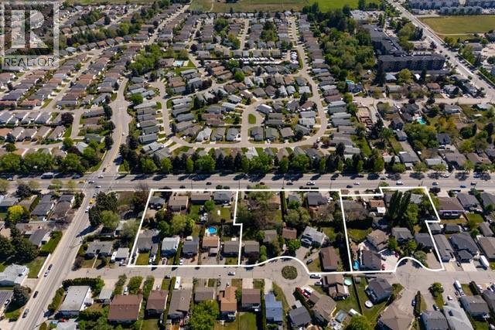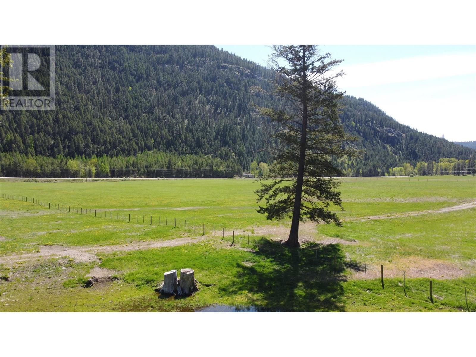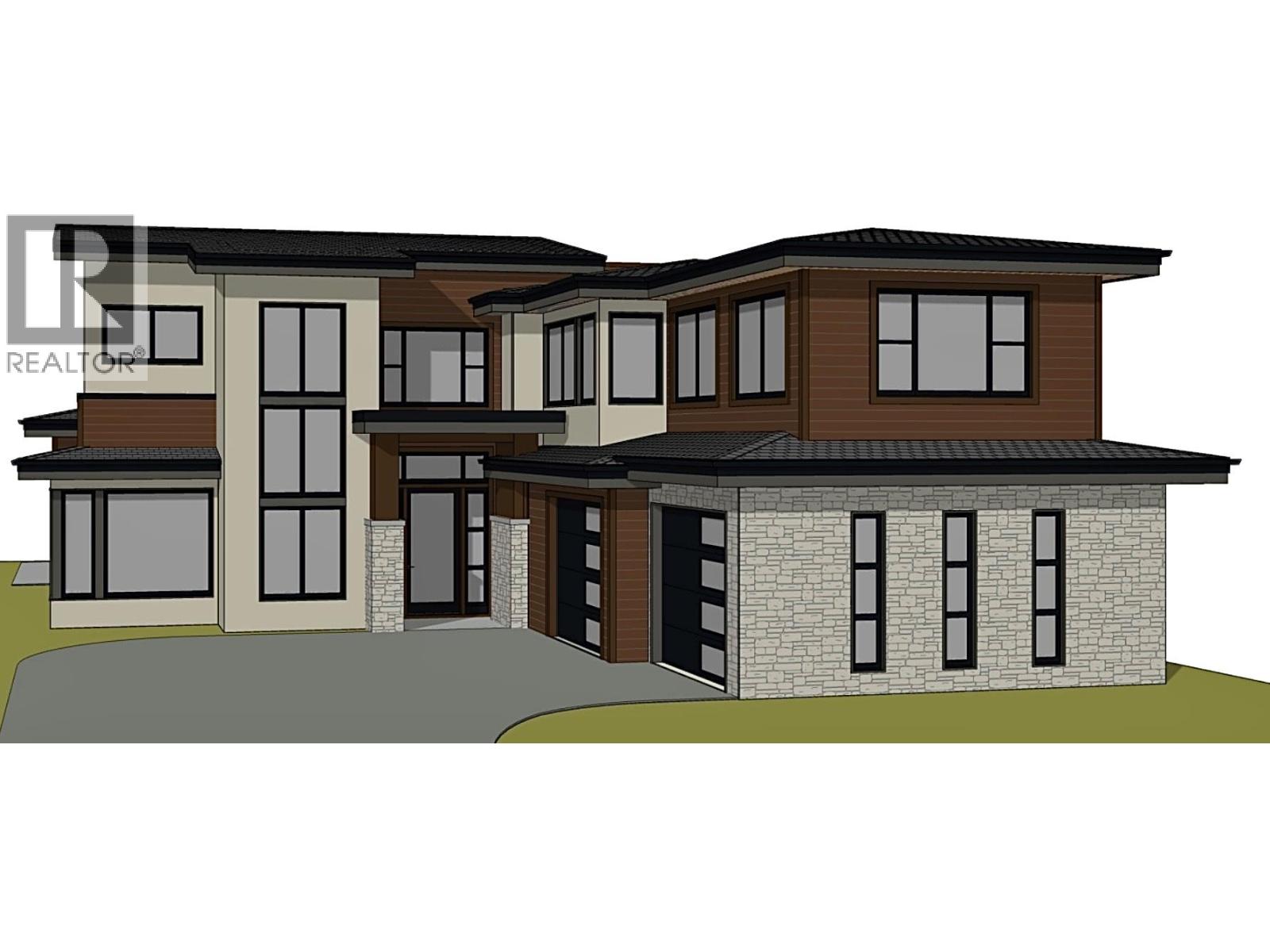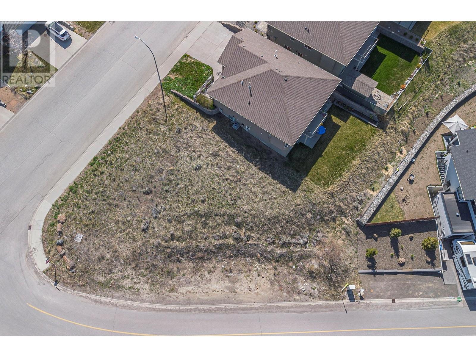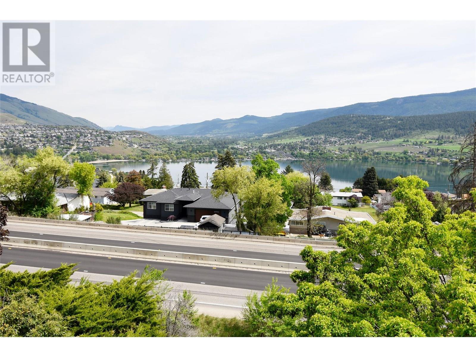Listings
4890 Pine Ridge Way
Logan Lake, British Columbia
Escape to the tranquility of Mile High Resort Community This stunning log home nestled amidst the beauty of nature. Crafted with 12-16 inch Douglas Fir logs and adorned with maple hardwood floors. The heart of the home lies in the large kitchen, featuring a huge island and raised eating bar, perfect for casual dining or hosting gatherings with friends and family. The kitchen is equipped with 6 burner antique looking propane stove and ample storage space, making it a chef's delight. The master suite is complete with its own balcony overlooking the serene surroundings. The ensuite bathroom with a double shower and oversized jetted, soaker tub. Murphy bed downstairs with pull out couch so could sleep 12 if needed. Crawl space for storage or kids play area. Outside, the 0.26 acre lot provides space for outdoor activities and relaxation. Enjoy shared lake access and snow removal services included in the modest strata fee of $114.79 per month (water, sewer, and management services). Contact Listing Realtor for showing availability dates due to the home being used as a VRBO currently. (id:26472)
Royal LePage Westwin Realty
3120 Woodsdale Road
Lake Country, British Columbia
Beach Vibes + Bold Style! Just a 10-min walk to Beasley Park and Wood Lake, this character-filled home blends Okanagan lifestyle with modern comfort. Substantially renovated in 2022 with bold, stylish finishes and now connected to City water, it’s ready for relaxed living—or epic entertaining. Inside, a bright open layout connects effortlessly to a refreshed kitchen with granite counters, rich cabinetry, a gas stove, and a huge prep area - ideal for gathering. Full-size laundry, a walk-in shower, and spacious bedrooms add comfort and function. Outside, enjoy a fully fenced yard with privacy, a detached garage/workshop, RV parking with sani-dump, and no lawn to mow! The covered patio is a true outdoor room - perfect for lounging, dining, BBQs, entertaining and fireside marshmallow roasting. Skip the strata fees and condo compromises. This home offers freedom, flexibility, and space to live your way. Launch your Seadoo minutes away, sip wine under the lights, or visit shops, wineries, and farm stands - just minutes from your door. Downsizing, starting fresh, or seeking a stylish getaway? This beachside gem offers charm with real-world perks. Come see what makes it so special! (id:26472)
RE/MAX Kelowna
1525 Scott Crescent
West Kelowna, British Columbia
Discover this unique property with the perfect blend of space, views, and potential, set on a generous 0.42-acre lot in a well-established West Kelowna neighborhood. Panoramic views of the lake, city, and surrounding mountains, this oversized, subdividable lot offers a rare opportunity to build your dream home or explore development potential. Located just minutes from downtown Kelowna, you’ll enjoy both convenience and serenity. Preliminary work on subdivision approvals has already been initiated, adding further value and appeal to this remarkable piece of real estate. (id:26472)
RE/MAX Kelowna
345 Dougall Road N Unit# 210
Kelowna, British Columbia
Welcome to UniK-Town! This bright second-floor studio offers 306 sq ft of smart, efficient living—ideal for first-time buyers, students, or investors. The unit includes all appliances, a pull-out Murphy bed, built-in dining area, and a storage locker. Enjoy a high walk score with easy access to transit, shopping, restaurants, parks, and more. The UBCO bus stop is conveniently located right outside the building. UniK-Town features great amenities, including a rooftop terrace, common room, bike storage, and additional storage. Just 10 minutes to UBCO and YLW, and 15 minutes to downtown Kelowna. Only 6 years old and listed below assessed value. Currently tenanted until March 31, 2026. (id:26472)
Royal LePage Kelowna
1351 10 Avenue Ne
Salmon Arm, British Columbia
**Development opportunity** This R5-zoned High Density Residential lot offers a prime opportunity in one of BC’s most sought-after communities. Centrally located with breathtaking views of Shuswap Lake and the city skyline, the property includes previously approved plans for a 3-storey, 22-unit multi-family building. Since the original design, zoning regulations around height and density have become more flexible, meaning an even larger project may now be possible. A registered covenant on title permits construction of up to four storeys plus a basement, opening the door to enhanced development potential. While new permits and updated plans would be required to meet current building codes, having prior approvals and development permits on file offers a head start—ideal for developers or investors ready to capitalize on rising housing demand in Salmon Arm.Just moments from the hospital, schools, downtown, and the waterfront—including the iconic Salmon Arm Wharf—this property is perfectly positioned for a vibrant residential project. Offered at $659,000 – a rare opportunity to secure a ready-to-go urban development site in the heart of the Shuswap. (id:26472)
Coldwell Banker Executives Realty
6481 Monck Park Road
Merritt, British Columbia
Absolutely gorgeous 1+ acre property in Phase 2 of Nicola Lakeshore Estates. Property is fully serviced with sewer, water, 200 amp electrical panel, grinder pump (required by private utility), gravel driveway, and two small shed buildings. This ideal building site has panoramic views of Nicola Lake, is walking distance to the boat launch and private beach, and the property is already cleared and excavated for the future home of your dreams. Over 65k worth of improvements and permitted house plans are available for use as-drawn or customize them to your specific needs. You won't find a better building lot at Nicola Lake, ready to go, NO STRATA, just minutes from Merritt, and an easy drive from the lower mainland, making this an ideal location for your vacation or retirement home!! (id:26472)
Sutton Group-West Coast Realty (Abbotsford)
9800 Turner Street
Summerland, British Columbia
An exceptional, shovel-ready property ideally suited for builders, developers, investors, or multi-generational families seeking a premium development site in the heart of the Okanagan. This unique offering combines breathtaking south-facing views of the valley and cityscape with a prime location. Just minutes from downtown and in close proximity to schools, parks, and essential amenities. Zoned for Medium Density Housing, the property supports a diverse range of residential development options. Completed conceptual plans include3–4 bare land strata lots, Up/down duplex configurations, 12–14 townhomes, A 20-unit condominium development. All key preparatory work has been completed, including a comprehensive engineering and servicing drawings, detailed site plans, and registered easements. This is a rare opportunity to acquire a fully prepped development site in one of the most desirable regions in British Columbia. (id:26472)
Chamberlain Property Group
138 Cotswold Road
Nakusp, British Columbia
Move in ready, with quick possession! This 1280 sq. ft. 3 bedroom/2 bath home is neat, clean, and shows 'near new'! The kitchen has plenty of cupboards, newer fridge and stove and a brand new dishwasher - the large bay windows make the space nice and bright. Laundry is off the kitchen in the back entry. Large living room. Master bedroom has a walk-in closet and spacious en-suite bath that has a soaker tub/shower and double sinks. The other 2 bedrooms have large closets as well. Skylight in the main bath. All new flooring. The large lot is approximately 80' x 130', with a fenced backyard with a small garden shed and plenty of room for flower and vegie gardens. Small deck off front entry, circular driveway, with access to the backyard as well. Just a couple minutes drive to town. Close to the golf course. Walking distance to a convenience store. (id:26472)
Royal LePage Selkirk Realty
1608 Cedar Street
Golden, British Columbia
Build your dream home on this single-family R1S building lot in Bears Paw Heights subdivision, offering stunning views and situated at the base of Mount 7 in Golden. With direct access to numerous hiking and biking trails and town amenities within walking distance, this is the perfect central spot to build your home. 1608 Cedar Street is east-facing giving you Purcell Mountain views from the rear of the property and Rocky Mountains vistas from your front yard. Stop looking and start building your perfect home - Inquire with your REALTOR®. today for more details on this exceptional opportunity. (id:26472)
RE/MAX Of Golden
2190 30 Street Ne
Salmon Arm, British Columbia
Welcome to your dream retreat on 10 sprawling acres of prime North Broadview real estate, where endless possibilities meet breathtaking natural beauty. Enjoy lake & mountain views from this remarkable 13-bedroom, 15-bathroom home. Each of the generously-sized bedrooms comes complete with its own private bathroom, ensuring comfort & convenience for guests or residents. Entertain in style with an indoor pool & hot tub, or unwind in the privacy of the expansive deck space overlooking the picturesque landscape. The private owner's suite impresses with a bright & inviting ambiance, large kitchen, open living area, massive pantry, & 5 bedrooms plus an office & 6 bathrooms. Below, the lower level reveals a kitchen & expansive living areas, ideal for gatherings. Step outside to discover covered patios & private access for each bedroom. Ample parking, a triple garage, & an 8x13 workshop ensure convenience, while city water provides an uninterrupted supply of water. Embrace the rural lifestyle with fenced areas ideal for farm animals to graze, complemented by high-quality wood-built barns equipped with power, including a wood/tool shed, hay barn, horse stable, shed, round pen, & a chicken coop. Don't miss this rare opportunity to own a piece of paradise in one of North Broadview's most desirable locations. (id:26472)
RE/MAX Shuswap Realty
148 Sasquatch Trail
Osoyoos, British Columbia
Discover EXCEPTIONAL QUALITY of this 4,100sqft 3-bedroom, 3-bathroom home on a 3.70 acres beautiful property, it features ICF (Insulated Concrete Form) construction with 12” walls and 9'+ ceilings. Geo-thermal zoned IN-FLOOR heating/cooling with backup boiler offers 45% energy savings. Interior includes hickory/walnut, acid-stained concrete and tile flooring, and a luxurious master bedroom with dual walk-in closets and a large 3.5’x9’ shower. Chef’s kitchen boasts granite countertops, KitchenAid stainless steel appliances, and walk-through pantry with freezer. Great livingroom features a wood fireplace and 8’x12’ sliders to the deck. The home also includes large office, 28’x29’ garage with engineered floor and workshop below (100-amp, 240V and its own driveway), paved circular driveway, RV parking with 30-amp, 16’x22’ Quonset, 2 fire pits, and private access road. A rare blend of privacy, performance, and style on Anarchist Mountain. (id:26472)
RE/MAX Realty Solutions
3609 30 Avenue Unit# 209
Vernon, British Columbia
Spacious 2-Bedroom Condo in the Heart of Downtown Vernon! Discover the perfect opportunity to make this 2-bedroom, 2-bathroom condo your own! Located in a well-managed 55+ building, this home offers comfortable living in a prime location. Enjoy the convenience of in-suite laundry with a dedicated laundry room and unwind on your private sundeck. The condo is just steps from Schubert Centre and within easy walking distance to grocery stores, restaurants, and all that downtown Vernon has to offer. While the unit could use new flooring and a touch of TLC, it presents an exciting chance for a new owner to personalize the space and create a fantastic home. Sorry no Cats or Dogs Allowed. Quick possession is available, so don’t miss out on one of the larger units in this sought-after building—bring your vision and make it yours today! (id:26472)
Royal LePage Downtown Realty
6182 Hwy 3-93 Highway
Cranbrook, British Columbia
Escape to the country yet enjoy the benefits of Cranbrook only minutes away! This immaculate 3 bed 3 bath home on over 5 acres has many benefits of country living yet the conveniences of the city just minutes away. Built by the current owner in 2005, this home features a large primary bedroom with a spa like ensuite, a huge living room with views of Mt Baker and the pond across the road, decks with many views, a kitchen worthy of cooking up a feast complete with a large dining space. The basement has suite potential with a separate entrance, a further bedroom, a summer kitchen space, patio area, large rec room and lots of storage. The house features in floor heat fuelled by a highly efficient outside wood burner, complete with a brand new spare/backup unit. Staying outside, there are many spots for family gatherings and fun with RV hookups, firepit, hot tub and more. Come and take a look at this home, you will not be disappointed. (id:26472)
RE/MAX Blue Sky Realty
5932 Stewart Street Lot# 12
Blue River, British Columbia
New Listing! Very affordable lot for sale in Blue River BC. If you are looking to get away from the busy city this could be the property for you. Nestled about half way between Clearwater and Valemount. Popular snow mobile destination, Heli Skiing and lots of back country adventures right at your fingertips year round. Perfect spot for a vacation home of perhaps a vacation rental! So many options at such an affordable price. Very few properties for sale so don't miss out on this one. Call for more details. (id:26472)
Royal LePage Aspire Realty
2560 Coldwater Road
Merritt, British Columbia
Seize the chance to own 12.8 acres of prime land with spectacular mountain views and existing services, ready for your vision. This property presents an opportunity to create a rural retreat or homestead. Bordering crown land, enjoy limitless recreational activities right at your doorstep. A decommissioned mobile home on-site offers potential for storage or other uses, sold ""as is, where is."" Contact listing agent to schedule a viewing. (id:26472)
RE/MAX Legacy
40 Breccia Drive
Logan Lake, British Columbia
Investor Alert! Welcome to this tenanted home in the desirable Breccia Park neighborhood of beautiful Logan Lake! This charming 3-bedroom, 1 full bathroom plus 2 half-bath rancher is situated on a 8,352 sq. ft. corner lot, featuring a fully fenced and private backyard—ideal for families, entertaining, or simply enjoying the peaceful surroundings and scenic mountain views. Offering an efficient 1,584 sq. ft. layout, the home boasts an open-concept kitchen, dining area, family room, and living room—creating a warm and functional space for everyday living. A dedicated laundry room adds convenience, and the crawl space provides over 1,500 sq. ft. of dry storage for your seasonal and long-term needs. The backyard is perfect for children and gatherings, while the attached garage—over 750 sq. ft.—includes ample workshop space for projects or hobbies. A 10' x 8' shed adds even more storage flexibility. Located just a short walk from Logan Lake and close to local amenities, this property offers the ideal combination of comfort, space, and investment potential in a quiet, family-friendly neighborhood. Don't miss this rare opportunity to earn rental income while planning your future retirement! 48-hour notice required. Viewings available Saturdays afternoon: 12:00 to 4:00 PM (id:26472)
Royal LePage Little Oak Realty
11640 Rogers Road
Lake Country, British Columbia
This is the very best waterfront lot on Woods Lake, which is the best swimming and waterski lake in the Sunny Okanagan…great fishing as well in the pristine clear waters! Three Bedrooms and three bathrooms with over a 1/2 Ac with 124 feet of sandy beach and a dock with composite decking and lifts for both boat and seadoo. The Ranch Style home is just under 2000 sqft and features two ensuite bathrooms and superb finishing throughout. A large stamped concrete covered patio allows you and your visitors to fully enjoy every season. The Master suite features a custom walk-in closet area and ensuite. Look at the amazing lake view and beyond to the surrounding hills, orchards out to the adjoining Kalamalka Lake. The garage features epoxy flooring, ample shelving and two separate shops for storage and tinkering. You are minutes from wineries, shopping, the Okanagan Rail Trail, parks, access to Kalamalka Lake, Okanagan Lake & Kelowna International Airport. This exceptional property offers the ultimate in lakeside living and lifestyle—don’t miss your chance to own a slice of paradise in the Okanagan. (id:26472)
Chamberlain Property Group
10286 Newene Road
Lake Country, British Columbia
Unmatched development opportunity in the heart of Lake Country!! A rare and promising opportunity for developers and investors—this 1.45-acre parcel is designated High Density Residential in Lake Country’s Official Community Plan, positioning it perfectly for future development. Ideally situated just one block from the main commercial corridor, this property offers the best of both worlds: walkability to groceries, restaurants, and schools, yet nestled in a peaceful, tree-lined setting bordered by orchards and mature greenery. The lot features a gently sloping topography and convenient access to sewer infrastructure at the highway, supporting a variety of multi-family or high-density residential development possibilities. While the existing 4-bedroom, 2-bathroom home is livable and currently tenanted, the true value lies in the land and exceptional location. (id:26472)
RE/MAX Kelowna - Stone Sisters
2845 Bouvette Street
Kelowna, British Columbia
NEW USE and ZONING change to UC5 for this Colossal Development Opportunity! With PHASE 1 in the OKANAGAN COLLEGE TOA (Transit Oriented Area), PHASES 2 and 3 on a TRANSIT SUPPORTIVE CORRIDOR, this LAND ASSEMBLY offers a total potential of 4.331 acres or 188,658.36 sq ft of land! Each phase is now UC5, allowing 6 storey mixed use. The total Assembly has a combined FAR of 380,017.44 sellable sq ft and up to 474,346.62 sellable sq ft with bonuses up to .5 FAR added. TOTAL LIST PRICE $37,694,225 PLS NOTE: 2845 Bouvette Street is in PHASE 3 and there is the option to purchase PHASE 3 only, up to 1.498 acres or 65,252.88 sq ft. At 1.8 FAR, there is a potential 117,455.18 sellable sq ft and up to 150,081.62 sellable sq ft with bonuses up to .5 FAR added. TOTAL LIST PRICE $12,724,500 Easy walk to buses, college and high schools, beaches, restaurants, shopping, the hospital and more! Flat site, easy to build, with exceptional exposure on Gordon Dr and excellent access off Bouvette St and Lowe Ct. Buyers to do own due diligence on intended use, both municipally and provincially. Some lots not listed. (id:26472)
Royal LePage Kelowna
Dl819s 33 Highway Unit# S 1/2
Westbridge, British Columbia
Looking for a farm? This usable 67+ acres is 1/2 a mile of riverfront on the West Kettle River. The farm yard is already set up and ready for livestock! There is a large hay shed with lean to, 9 bay machine shed with extra storage room. Shop with 100 amp service. Complete hi hog system under cover and on a concrete slab, including power to the building. Property is completely fenced and cross fenced with a livestock well. Beautiful cabin on the river to enjoy in the summer months. Get your blueprints ready, this property just needs a home! Great location, on a school bus route, hwy frontage and the pristine West Kettle river to enjoy. Don't wait on this one! Call your realtor to view. (id:26472)
Century 21 Premier Properties Ltd.
1575 Malbec Place
West Kelowna, British Columbia
Stunning Luxury Lakeview Home with a gorgeous rooftop patio & elevator! Superior finishings, and pool. The interior, designed by Hannah Katey Designs Inc., showcases an organic modern transitional style that combines neutral and dark tones for a timeless design. The open and airy space is fresh and clean, featuring unique walls and stained wood beams at the ceiling. Floating stairs with a glass railing enhance the open flow of the home, while cozy components provide a comfortable at-home feeling. Quartz and porcelain tiles in the home enhance the overall ambiance with their sophisticated geometric designs. The millwork features a tasteful blend of styles with its combination of natural & painted elements. Large windows allow natural light to fill the space, creating a bright and airy environment. The entire design was meticulously planned from start to finish, ensuring a cohesive aesthetic that offers a timeless look, inviting atmosphere, and comfortable living space. Located just minutes away from renowned wineries like Mission Hill and Quails Gate, popular beaches, diverse hiking trails, schools, and shops! Additionally, there's an opportunity to purchase the lot. Prospective buyers can either work with the current builder to complete the build or bring their own builder to take on the project - MLS# 10337584 Note: Images are of similar properties or are renderings. (id:26472)
Royal LePage Kelowna Paquette Realty
2520 Bentall Drive
Kamloops, British Columbia
Build your dream home on this prime 0.22-acre corner lot located at Bentall and Talbot in one of Kamloops’ desirable newer neighbourhoods. Surrounded by quality homes and friendly neighbours, this lot offers sweeping views of the Thompson Rivers and is ideally suited for a two-storey design to take full advantage of the stunning scenery. All the essentials are in place—water, sewer, and storm connections are at the lot line, and the DCCs have already been paid. A rare opportunity to secure a ready-to-build lot in a growing community with incredible views and strong long-term value. (id:26472)
RE/MAX Real Estate (Kamloops)
8700 Clerke Road Unit# 3
Coldstream, British Columbia
Welcome to this spacious, level-entry 2 bed, 2 bath townhouse in the heart of Coldstream, offering 1,300+ sq. ft. of comfortable living space & unparalleled spectacular views of Kalamalka Lake. Step into a bright & well-maintained home featuring high-quality flooring & a functional layout designed for both everyday living & entertaining.The generous kitchen boasts ample cupboard & counter space, SS appliances & room for a breakfast nook or potential island addition—perfect for inspiring your inner chef.The open-concept living & dining areas seamlessly flow onto a large 15x10ft deck, where you can soak in panoramic lake & valley views—including the picturesque Coldstream orchards.Retreat to the primary bedroom which includes its own lake view, a w/i closet, & an ensuite bathroom.The 2nd bedroom makes a perfect guest room or home office, with a second 4pc bath & in-unit laundry completing the main floor. Additional highlights include: 2 parking spots (rare!); ample storage in the laundry/utility room & outdoor storage space; pet-friendly & rentals allowed; low-maintenance lifestyle – yard work is taken care of! Ideally located just steps from Okanagan College, athletic fields, walking paths, & minutes to Kalamalka Beach, Kalamalka Park, & downtown Vernon, this property offers the best of the Okanagan lifestyle. Whether you're looking to downsize, invest, or settle into a serene & scenic home—this is a must-see opportunity! Don’t miss your chance to own this rare Coldstream gem! (id:26472)
Real Broker B.c. Ltd
1643 Touriga Place Lot# 7
West Kelowna, British Columbia
Solid built custom home in West Kelowna's highly desirable Vineyard Estates. With over 5,550sf of finished living space, this Lakeview Heights property leaves little reason to leave home. The unique architecture incorporates a contemporary style with curvature elements reminiscent of caribbean ocean front villas. This property is one of a kind, sits on ~.47 acres of flat, useable land w/ unobstructed, panoramic views & situated on a quiet cul-de-sac near parks, schools, wineries & hiking. Unrivalled craftsmanship & luxury, this masterpiece will take you on a journey with its timeless, sleek style and use of natural materials. Entering the grand foyer, you're welcomed by 2-storey ceilings & glass that provides a clean line of vision straight through the main floor & locks onto the mesmerizing lake views. Open concept w/ large great rm, gourmet kitchen, walk-in pantry, dining & 2 bedrms/office on main flr provides comfort, usability & clean sight lines oriented towards the views from all rooms. 4 bedrms, laundry & secondary family rm upstairs helps accommodate efficient family life. Oversize, 2-bed legal suite w/ patio, views & independent heating/cooling is perfect for personal use, guests or tenants. Pool & expansive, flat yard makes for perfect Summer entertainment. Totalling 8 beds, 5 baths, astonishing lake views in a perfect location, this solid, vast luxury property provides value seldom seen & rarely built today. The oversize garage is also ideal for boat or RV storage. (id:26472)
RE/MAX Kelowna


