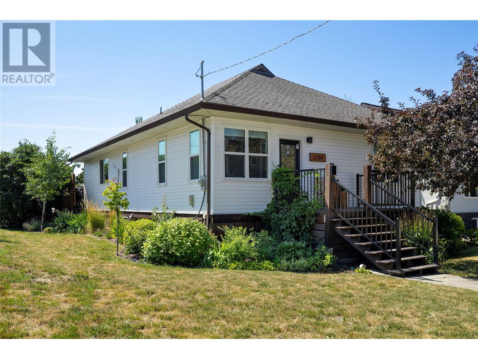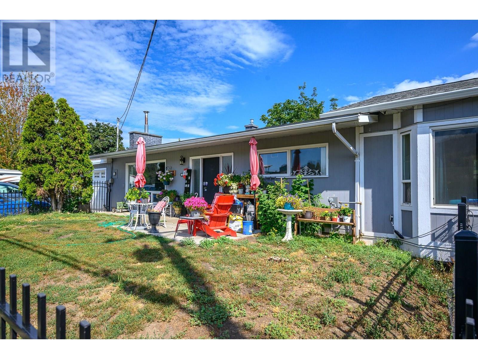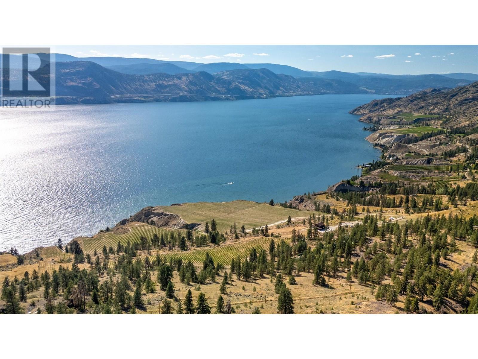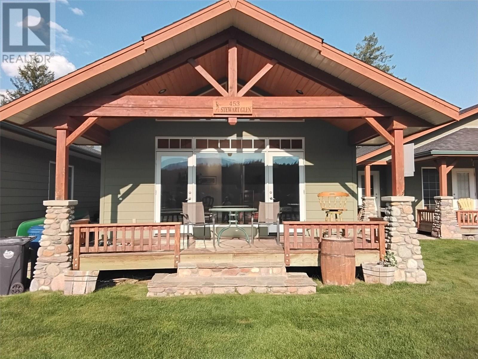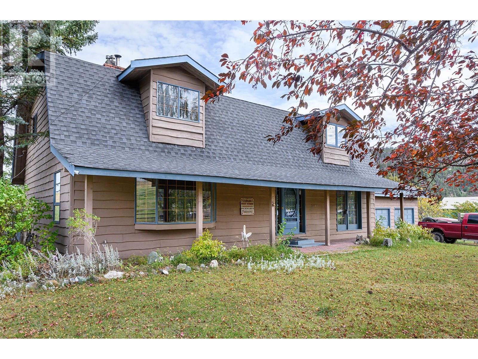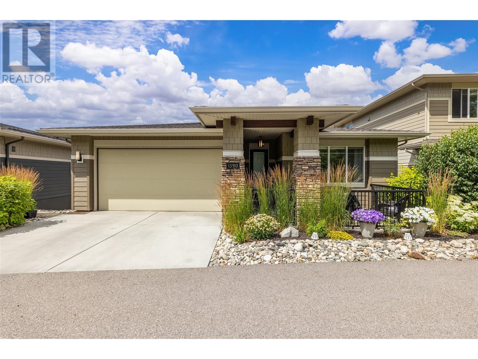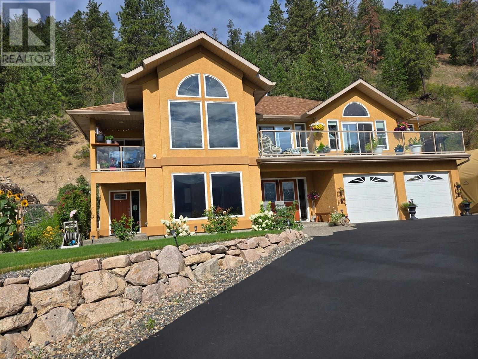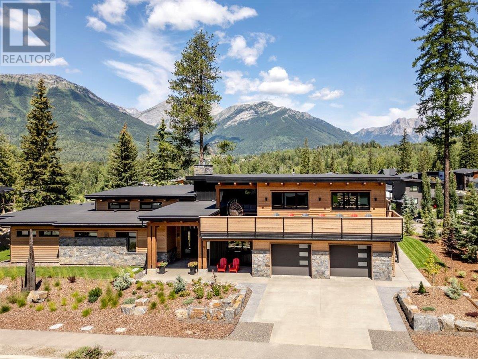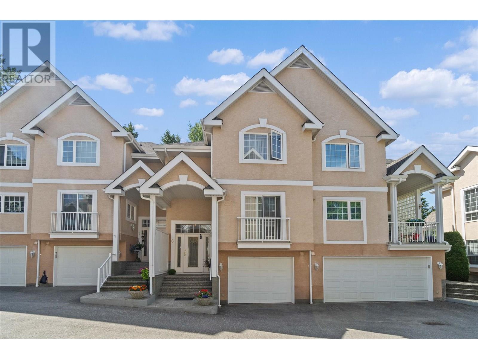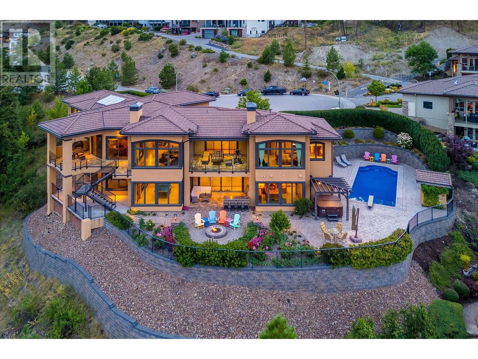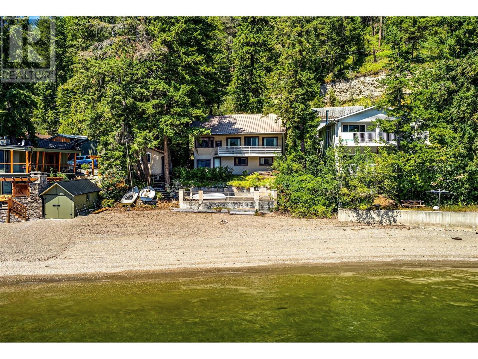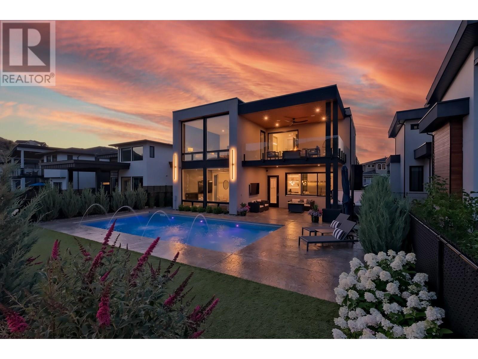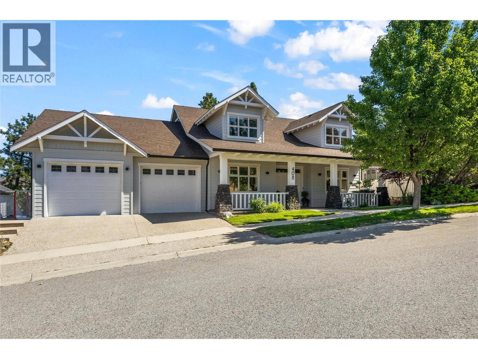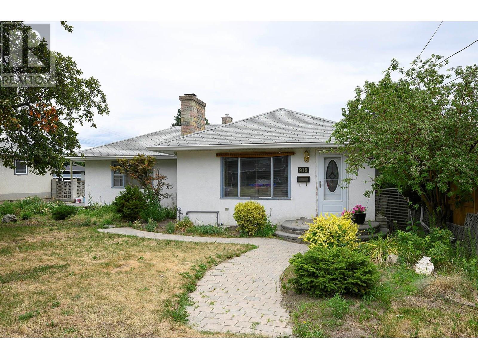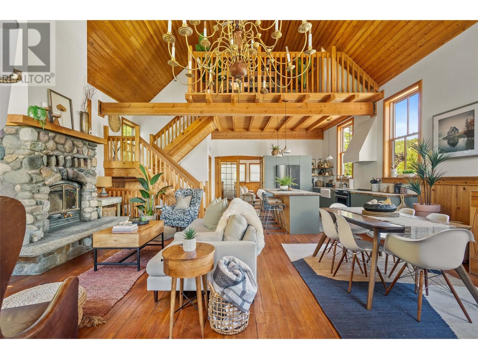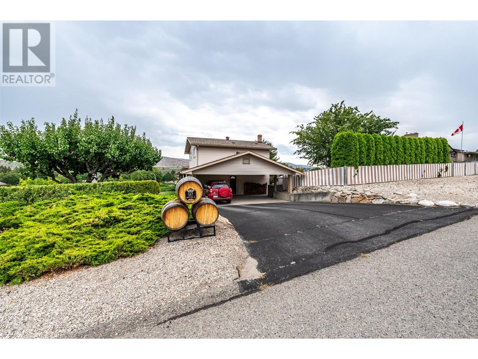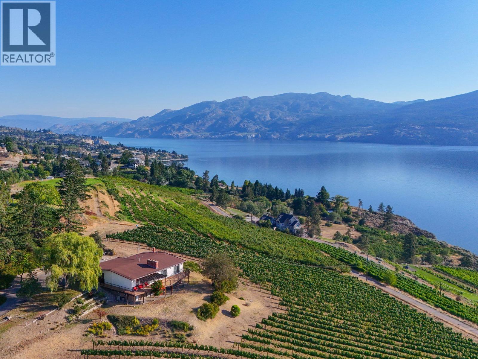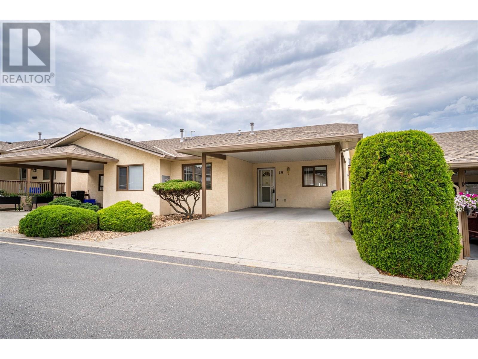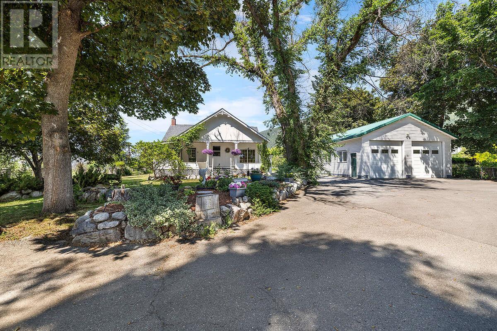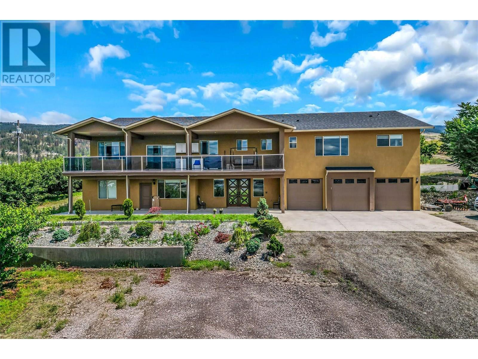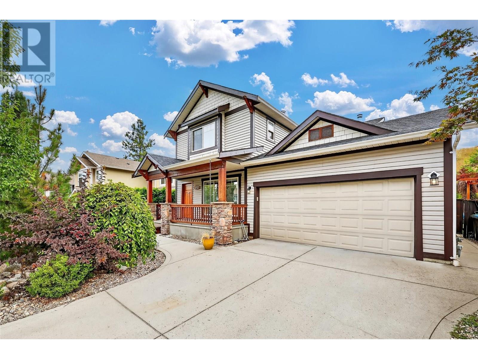Listings
2500 39 Avenue
Vernon, British Columbia
Welcome to 2500 39th Avenue—where heritage charm meets modern sophistication in the heart of Vernon. Built in 1920 and thoughtfully renovated in 2019, this 4-bedroom, 3-bathroom home is a timeless beauty, blending classic design with today’s comforts. The main floor showcases a sun-filled principal bedroom, a second bedroom, and a chef-inspired kitchen featuring a gas stove—perfect for curated dinners and lively conversation. Original character details speak to the home’s storied past, while on-demand hot water and generous storage bring the peace of mind every homeowner deserves. Downstairs, two more bedrooms offer flexibility for growing families, guests, a large family room and creative workspace finish off the basement. Outside, the fully fenced backyard is a gardener’s dream—private, secure, and framed by mature greenery with alley access and exciting redevelopment potential. Tucked into a walkable neighborhood, you're just minutes from schools, parks, shopping, and downtown Vernon. Whether you’re planting roots or planning your next chapter, this property offers a rare blend of history, possibility, and heart. (id:26472)
Royal LePage Downtown Realty
12003 Kidston Road
Coldstream, British Columbia
What an amazing location! Highly sought after beautiful Coldstream property. Across from top ranked school soccer fields, short walk to park, baseball field and huge dog park, and a flat very short walk to the amazing Kalamalka Lake beaches! Home has 4 bedrooms - could be 5, 2 full bathrooms with option to have the full house as one OR an already newly built fantastic 1 bedroom fully self contained in law suite. Large addition done in 2009, including master bedroom with huge walk in closet and heated workshop space below. Character home with vaulted ceiling in living room, big kitchen, french doors to large newly renovated deck over looking private gentle sloped huge back yard! Lots of improvements done already including brand new heat pump and furnace! Come have a look today! (id:26472)
Royal LePage Downtown Realty
6301 North Naramata Road
Naramata, British Columbia
Escape to your own private paradise where 750 feet of pristine lakefront meets award-winning vineyards in prestigious Naramata. This once-in-a-lifetime estate spans over 50 acres of coveted west-facing land, delivering breathtaking sunset views that will leave you speechless every evening. Imagine waking up to vineyard vistas, spending afternoons by your private pool, and ending each day watching the sun paint the sky from your expansive lakefront. This isn't just a property—it's a lifestyle transformation. Your 8 acres of established vine-yards are already producing award-winning Chardonnay and Pinot Noir, with room to double your vineyard empire. Multiple residences including a charming main house, secondary home, and cozy cabins create the perfect multi-generational retreat where memories are made, and traditions begin. Picture summer gatherings on your private beach, wine tastings from your own cellar, and the satisfaction of owning a piece of Canada's most prestigious wine region. With complete privacy on 50+ acres yet minutes from Naramata's renowned wineries, this extraordinary estate offers the rare combination of investment potential and pure luxury living. Properties like this appear once in a generation—don't let this slice of Okanagan heaven slip away. (id:26472)
Chamberlain Property Group
453 13th Avenue
Invermere, British Columbia
Welcome to this 3 bedroom 2 bathroom home with immaculate views. Situated in a very quiet part of town; close to schools, hospital, shopping & Lake Windermere. (id:26472)
Comfree
1018 Second Avenue
Chase, British Columbia
This beautifully updated 3 bedroom, 2 bathroom home offers a perfect blend of modern amenities and convenient location. With numerous updates including newer windows, a high-efficiency furnace 2019, central A/C 2023, and a fully renovated downstairs featuring new gyproc, 200 amp electrical service, and updated plumbing, this home is move-in ready! The spacious downstairs primary bedroom boasts a gorgeous new bathroom and a huge walk-in closet, providing a luxurious retreat. The property also includes a 1-car garage equipped with a 40 amp 250-volt circuit, perfect for a welder or other heavy-duty equipment. Step outside to enjoy the big covered deck, ideal for entertaining or relaxing, and a fenced yard with RV parking. The home also features newer washer and dryer units for your convenience. Beautiful perennials in the front so no need to plant anything this spring and manageable garden beds in the back for easy gardening. Centrally located, this home is just a short distance from the local golf course, boat launch, lake, skate park, and shopping. Embrace the Chase lifestyle, where the community is golf cart friendly—park the car and plug in the golf cart this summer for easy and fun transportation around town. Don't miss the opportunity to make this charming, updated home your own! (id:26472)
RE/MAX Real Estate (Kamloops)
7480 West Subdivision Road
Clinton, British Columbia
Beautiful house on 6+ self sustaining acres awaits you, only 3.5 scenic hours from the lower mainland. Located in the historic village of Clinton, this is an opportunity to create your private paradise while still linked to the world via the high speed fiber optics. The top floor of house has primary bedrooms with large closets, 2 full 4 piece bathrooms and a linen closet. Main level contains large living room with gas fireplace, formal dinning room, big kitchen with breakfast nook, pantry, 3rd bedroom and powder room. The mud room/ laundry is conveniently located by back door with a half bathroom. The basement is partially finished with bedroom, office, rec room, storage and separate entrance. The home has central vac, double garage, power available to both detached shops and is on community sewage line so No septic! Entire property is fenced/cross fenced, has livestock pens, productive pastures, garden plots, hayfields, fruit trees and flower beds. An irrigation system is set up with water rights on creek which your artesian spring feeds into. You can manage as an organic hobby farm/ market garden or just relax and enjoy this bird watchers haven while leasing out pastures and barn. (id:26472)
RE/MAX Real Estate (Kamloops)
1590 Winter Lane
Kelowna, British Columbia
Welcome to your dream home! This stunning walk-out rancher offers breathtaking city and lake views, along with picturesque golf course scenery from both the front and your spacious patio. Featuring 3 bedrooms and 3 baths, this open-concept layout is perfect for modern living. The chef's kitchen boasts stainless steel appliances, quartz countertops, and an oversized island, ideal for entertaining. The luxurious ensuite includes a walk-in shower, dual vanity sinks, and a large walk-in closet. Enjoy a large recreation room complete with a wet bar, plus a private guest room for visitors. The finished multipurpose room in the basement is perfect for a gym or hobbies—let your creativity shine! With beautiful engineered hardwood floors throughout, this home combines elegance and functionality. Don't miss your chance to own this exceptional property! (id:26472)
Royal LePage Kelowna
100 Verna Court
Kelowna, British Columbia
Looking for a beautiful home that is also practical and a sound future investment? Maybe a 2,500 sq ft home with 4 spacious bedrooms & 3 full bathrooms on a huge lot, and maybe sixteen foot vaulted ceilings to give a feeling of space and add some wow factor? You may just have found your dream home! The loft area overlooks the kitchen & living room, offering flexibility as a guest room, office, or creative space. The bright living area boasts a cozy gas fireplace, perfect for relaxing and entertaining. The large master bedroom includes a luxurious 4-piece ensuite and his-and-her closets. The lower level offers a self-contained 2 bedroom living space private entrance & laundry, ideal for extended family or guests. Recent upgrades include a newer roof, gas hot water tank & stainless steel appliances & all new plumbing. Outside find a separate RV parking space with its own driveway & road access, + potential to build a small shop. The fully fenced backyard, enclosed by a solid cedar fence & mature trees for privacy—perfect for summer BBQs & gatherings on the cedar deck. Glenmore is one of Kelowna's most rapidly developing urban hubs, live close to the university, coffee shops, and local stores. New provincial planning laws mean you have several options to add a building or a lucrative future re-develiop.. Enjoy signature parks, walkways, nearby schools, and a sports center under development. Floor plans & video walk-through and development details available upon request. (id:26472)
Coldwell Banker Executives Realty
16864 Gatzke Road
Oyama, British Columbia
Pride of Ownership & Breathtaking Lake Views in Oyama! Offered for the first time by the original owner, this meticulously maintained home sits on 5 acres of serene privacy, offering stunning panoramic views of Kalamalka Lake. From the moment you enter via the long driveway, you’ll appreciate the peaceful setting and thoughtful design. Step inside the grand foyer and into a bright, spacious layout designed to capture the beauty of its surroundings. The main level features a large kitchen that opens to the cozy family room with a gas fireplace. Enjoy meals with a view from the formal dining room or relax in the expansive living room, both showcasing oversized windows that frame breathtaking lake vistas. Step out onto the large sundeck off the dining area or enjoy your morning coffee from the covered deck off the breakfast nook. The main floor also features the primary bedroom with a 4-piece ensuite and lake views, plus two additional bedrooms and a full bathroom. Downstairs, you'll find a separate entrance to a self-contained 1-bedroom in-law suite—complete with its own kitchen, bathroom, and living room, all with lake views, making it ideal for extended family or guests. Additional highlights include: Double garage with adjacent storage/workshop space. Two high-efficiency heating systems. Ample parking for RVs. Private fire pit area. Water supplied by a licensed community co-op system (lake intake with reservoir). Shared driveway snow removal agreement with neighbor. (id:26472)
Royal LePage Downtown Realty
16 Morrissey Court
Fernie, British Columbia
Exceptional Custom Home in Montane – Fernie, BC An extraordinary opportunity to own a fully custom residence in the highly sought-after Montane community of Fernie. Designed with meticulous attention to detail, this home offers a perfect blend of luxury, comfort, and sustainable innovation. The main level features an expansive open-concept layout, ideal for both everyday living and entertaining. At its heart lies a gourmet chef’s kitchen, complete with a Sub-Zero refrigerator and freezer, 48-inch Wolf gas range, quartz countertops, custom cabinetry, and a walk-in pantry. The adjoining living and dining areas boast soaring vaulted ceilings, a gas fireplace with a custom stone hearth, and seamless access to over 1,500 sq. ft. of covered deck space for year-round indoor-outdoor living. The primary suite is a private retreat, featuring its own gas fireplace, walk-in closet, and spa-inspired ensuite with a dual “his and hers” shower. The upper level offers a light-filled family room, two spacious guest bedrooms, and access to two elevated decks showcasing some of the best views in the valley. Situated on a professionally landscaped 0.44-acre lot, the property integrates natural beauty with thoughtful design. Highlights include a built-in fire pit, swim spa, custom stonework, and plantings of native species. The oversized double garage easily accommodates large vehicles and provides additional storage for bikes, gear, or a workshop. Built to the highest standards, this home incorporates Concrete ICF walls throughout, the Perfect Wall System, triple-pane windows and doors, exterior rockwool insulation, full interior soundproofing, and Built Green Platinum Certification. Custom timberwork throughout enhances both durability and aesthetic warmth. This is more than a home—it’s a rare opportunity to own one of Fernie’s finest examples of craftsmanship, energy efficiency, and mountain living. (id:26472)
RE/MAX Elk Valley Realty
660 24 Street Ne Unit# 6
Salmon Arm, British Columbia
Beautifully maintained 2 bedroom plus den, 2.5 bathroom townhome offering comfort, functionality, and a serene outdoor retreat. Step into the open-concept living and dining area, where a cozy gas fireplace and warm hardwood floors create an inviting atmosphere. The eat-in kitchen features stainless steel appliances and a peninsula perfect for casual dining and entertaining. Sliding doors off the living room lead to a private deck complete with a retractable awning—ideal for relaxing in the shade or enjoying your morning coffee. The backyard is a true sanctuary, bordered by mature trees and thoughtfully landscaped gardens. This peaceful space backs onto a walking trail, enhancing both privacy and lifestyle. Upstairs, the generous primary bedroom includes a walk-in closet and a 3-piece ensuite with a large walk-in shower. The spacious den on the upper level provides flexible space and could easily serve as a third bedroom. A finished basement adds even more flexibility, offering a rec room perfect for a home office, hobby area, or additional living space. Conveniently located close to the recreation centre, hockey arena, grocery stores, restaurants, and other essential amenities, this home combines tranquility with accessibility. Don’t miss your chance to own this exceptional townhome in a sought-after location! (id:26472)
RE/MAX Shuswap Realty
2513 Casa Palmero Drive
West Kelowna, British Columbia
PANORAMIC LAKE VIEWS — JUST 10 MINS TO DOWNTOWN! With Tuscan flair & resort-style luxury, this 7,200 sqft Casa Loma estate captures the essence of Okanagan living. Unwind in your home theatre, play in your private indoor sports court, or spend the afternoon lounging by the pool! Featuring a bright open floor plan, the main level offers effortless day-to-day living with the primary bedroom, office, kitchen, triple garage + RV parking & main entertaining spaces all on one level. Designed to showcase breathtaking views from nearly every room, the chef’s kitchen features a massive island, 6-burner gas range & two pantries—flowing into the dining room with easy access to the covered deck. Extensive hardwood floors continue into the living area, where a gas FP creates a cozy focal point & accordion-style glass wall opens to a 2nd covered balcony with a remote screen for shade as you relax & watch the city lights at night! Down the hall, the primary retreat offers a FP & a walk-in closet with built-in laundry, steam shower & lakeview soaker tub! Take the elevator down to the walk-out lower level with a theatre, games room, 2 bedrooms, a sports court & changeroom with outdoor access to the pool deck & hot tub. Host unforgettable evenings from the outdoor kitchen & gather around the firepit surrounded by terraced landscaping, gardens & lake views! Situated on a private double lot, this home offers luxury & lifestyle just 5 mins to Kalamoir trails, parks, the beach & boat launch! (id:26472)
Macdonald Realty
4742 Sunnybrae Canoe Point Road
Tappen, British Columbia
Welcome to your Shuswap dream getaway, offered for the first time in 56 years! This rare, generational lakefront property features approximately 75 feet of pristine shoreline, a spacious beach, and a large lower patio perfect for sunset dinners, quiet morning coffees, and unforgettable family gatherings. Set on a gently sloping 0.22-acre lot, the classic 1969 home is modest in footprint, but brimming with potential. The structure is solid, ready for your creative vision, and ideally positioned to capture sweeping lake and mountain views. With two bedrooms tucked below and a main level designed for light-filled, open living, it’s the kind of space that is primed for renovation ideas. A balcony off the main level adds even more living area in the warmer months, seamlessly connecting indoors and out. This property’s greatest luxury is the natural beauty just steps from the back door, ideal for summer days on the lake. Plus, you're just minutes from local treasures like Herald Provincial Park and the stunning Margaret Falls, Sunnybrae Vineyards & Winery, and only 10 minutes to Tappen Co-op, 15 minutes to Blind Bay Market, & 20 minutes to the City of Salmon Arm. Whether you're envisioning a seasonal escape or a full-time residence crafted to your taste, this special property offers a rare opportunity to own a piece of Shuswap history and create new memories for generations to come. (id:26472)
RE/MAX Vernon Salt Fowler
1277 Jack Smith Road
Kelowna, British Columbia
Welcome to your dream home in the desirable Upper Mission offering luxury finishes and every feature imaginable. This elegant property boasts 6 bedrooms, a 16x32 saltwater pool with an auto cover, hot tub, and a chef's kitchen with a pass-through window to the covered patio/BBQ. The upper level features 4 bedrooms (or 3+ family room), including the spacious primary retreat with a private patio, built-in makeup vanity and laundry hamper, and a stunning ensuite complete with a steam shower and freestanding tub. Additionally, there are 3 more bedrooms upstairs, one with its own ensuite, and a full laundry room with ample storage. This exceptional property harmoniously combines luxury and functionality, with eco-friendly features such as solar panels and EV charging, zoned HVAC, a water softener, hide-a-hose vacuum, and hot water on demand. Roughed-in for an elevator. Whether you're relaxing by the pool, entertaining guests on the patio, or enjoying the tranquility of the mountain views through the floor-to-ceiling windows, this property is a true oasis! The spacious heated garage with epoxy floors and an oversized door adds convenience, while the fully fenced low-maintenance yard with artificial turf and landscape lighting enhances the outdoor Okanagan experience. Located within the catchment of some of the city's top schools, close to Mission Village, and steps from hiking/biking trails, this custom home offers every luxury feature and natural surroundings. Like new-NO GST! (id:26472)
Royal LePage Kelowna
408 Quilchena Crescent
Kelowna, British Columbia
Beautifully renovated family home with lake view in Kettle Valley. A bright airy kitchen with large island, stainless steel Jenn Air appliances, modern cabinetry, and a large pantry. Enjoy lake views from the kitchen, dining and living room with updated fireplace and floor to ceiling windows. Step out on to the covered patio with outdoor dining space as well as a spot to lounge and enjoy the sunset. A large primary suite with walk in closet and full ensuite featuring glass shower, double sinks and a soaker tub overlooking the lake. 2 additional bedrooms with built in closet organizers(these rooms could easily be used as an office, a formal dining room, play room endless options), a renovated bathroom with double sinks and tub/shower. The redesigned laundry/mudroom with access to the double car garage completes the main floor. The lower level opens on to the private fenced back yard. The bright oversized family room, a theatre room, a Rec room as well as 2 great sized bedrooms and a full bathroom make this the perfect basement for families or guests to enjoy. Flat grass space, a lower level for the trampoline and play structures and a second deck with hot tub and glass railings. Can’t beat the location walk to Chute Lake Elementary, Kettle Valley shops, and Quilchena park. (id:26472)
RE/MAX Kelowna
2245 Atkinson Street Unit# 704
Penticton, British Columbia
Immaculate, bright northeast facing, over 1900 sq ft condo in Cherry Lane Towers. This unique floor plan has 2 large bedrooms and a den. Spacious kitchen and dining room area and separate formal dining room and living room with patio doors onto a deck. The Master bedroom has 2 closets with ensuite and private deck. The second largest bedroom is another master with its own ensuite and private deck located on the opposite end of the building for privacy! Some upgrades include new flooring and updated bathrooms with walk in showers. Over 436 sq ft of decks with beautiful views on three side of the building and privacy motorized aluminum shutters on two of them. The bonus of this unit is two parking stalls in the secure underground parking. Great location right across from Cherrylane Mall and close to public transit. Complex has a large rec room area with social activities, some exercise equipment and extra storage in the underground parking. (id:26472)
Royal LePage Locations West
919 Schreiner Street
Kamloops, British Columbia
Built in 1955 and occupied by the same owners since 1954, this residence was originally a church and offer tons of potential. While some upgrades may be desired, the expansive 66’x165’lot provides endless possibilities, whether you envision a carriage house, a pool oasis, or simply a vast canvas for gardening and outdoor play. Front entry leads you directly into the living room with a wood fireplace and also has a dining area, and kitchen, where a door leads to a covered patio perfect for dining or lounging. The main level has 3 bedrooms and a 4-piece bathroom. Descend to the basement, where a spacious rec room awaits, offering ample space for an office or hobby area, alongside laundry facilities and cold storage. Accessible from the basement, the backyard also has fruit trees. With a detached garage/workshop, complete with power supply this still leaves plenty of space for additional parking including room for RV’s. (id:26472)
RE/MAX Real Estate (Kamloops)
9211 West Avenue
Invermere, British Columbia
Step into a piece of Invermere’s history at 9211 West Avenue — a beautifully converted church that seamlessly blends old-world character with modern updates. This one-of-a-kind home retains its architectural charm with soaring ceilings, original hard wood flooring, and a feature fireplace, while offering the comforts of contemporary living. The newly renovated kitchen is a bright and functional space, perfect for entertaining or quiet mornings with coffee. Unique touches set this home apart — including a stunning chandelier and an elegant clawfoot tub, both sourced from the iconic Banff Springs Hotel, bringing a touch of luxury and legacy to your everyday life. Whether you're looking for a full-time residence, creative retreat, or weekend escape, this thoughtfully restored sanctuary offers something truly special. Located a short drive to downtown Invermere’s shops, restaurants, and Lake Windermere, the location is as exceptional as the home itself. Own a piece of history — and make it your future. (id:26472)
RE/MAX Invermere
567 Lakeview Place
Oliver, British Columbia
Here is your opportunity to own this Absolute stunning, three bedroom, three bathroom Home in the heart of Oliver, within a five minute walk to a public beach on Tuc El Nuit lake and community center. This home boasts a huge .20 acre lot and could easily accommodate a swimming pool in the already fenced yard. Just some of the improvements on this tastefully renovated Property, our quartz countertops, new flooring throughout, new carpeting, new hot water tank, modern stainless appliances, new deck, new roof, new sunshade window coverings, new front staircase, new fireplace mantle, backsplash and the list goes on. This property has a generous RV parking spot with a double carport, and a total of five parking places. Wood burning fireplace adds to a very comfortable dining and living space with open concept kitchen. Property is close to all amenities, shopping, golfing, hospital and restaurants. All measurements are approximate and to be verified by buyer is important. (id:26472)
2 Percent Realty Interior Inc.
9402 Front Bench Road
Summerland, British Columbia
Rare Vineyard Estate with Iconic Lake Views - 5.13 Acres in the Heart of Summerland. Here's your opportunity to own a fully operational vineyard in one of the Okanagan’s most desirable locations on ALR land just 5 min. from downtown Summerland offering sweeping southeast-facing views of Okanagan Lake, Naramata Bench, Penticton, & rolling vineyards. This is more than a home, it’s a lifestyle, an investment rolled into one. The 4,000+ SF 6bdrm, 2bath walkout rancher is filled with warmth & rustic charm, featuring vaulted ceilings, exposed beams, & stunning lake views from nearly every room. Step outside onto the expansive deck to soak in the panoramic scenery, perfect backdrop for a morning coffee or evening glass of wine. Downstairs, a spacious walkout lower level includes a separate entrance, offering flexibility for a suite, multi-generational living, or expanded entertainment space. 3 vehicle carport, single garage/workshop add to the property's practicality. The vineyard spans approx. 3.5 acres & planted with premium varietals inc. Gewurztraminer, Verdello, & Orange Muscat grapes - perfect for winemakers, Agri-tourism enthusiasts, or those seeking a unique rural retreat with income potential - a rare chance to own a piece of Okanagan paradise. Total sq.ft. calculations are based on the exterior dimensions of the building at each floor level & inc. all interior walls & must be verified by the buyer if deemed important. DUPLICATE LISTING MLS10360685 (id:26472)
Chamberlain Property Group
3930 20 Street Unit# 20
Vernon, British Columbia
Come and enjoy the relaxed 55+ lifestyle this, 3 bed/3 bath townhome can provide. Located in a quiet section of Parkview Place this unit offers great views over looking green space and the City of Vernon. Level entry home with the main floor offering a bright kitchen with updated laminate flooring. The dining and living room are open leading to a large covered deck to enjoy the valley views and those summer BBQ's. The primary bedroom is on this level with a full ensuite bath, walk-in closet and laundry just down the hall. On this floor is an additional bedroom/den with an adjoining 3 pce. bath. Downstairs is a generous family room with gas fireplace leading to a covered patio with storage at one end for your winter tires and yard furniture. The back yard is privacy fenced and well maintained. Also on this lower level is the 3rd bedroom another full bathroom and a workshop for your hobbies and crafts. An extra unfinished room is great for storing your preserves, deepfreeze or miscellaneous items. The home is heated with a newer gas forced air furnace and cooled with central A/C, plus an updated H/W tank. RV parking available if required. Neat, tidy and well run complex located close to shopping, public transit and Girouard Park for your evening strolls. Quick possession possible. (id:26472)
Royal LePage Downtown Realty
434 11th Avenue N
Creston, British Columbia
For more information, please click Brochure button. This beautifully restored turn-of-the-century home has been completely renovated with new insulation and drywall, updated wiring, double-pane windows, original hardwood floors, and a cozy gas fireplace. The exterior features recently renewed stucco and roof shingles. On the main floor, you'll find the primary bedroom conveniently located next to a full bathroom, along with a bright, sunlit addition that overlooks the backyard. There are 9-foot ceilings throughout. Upstairs are two more bedrooms, while the full basement includes extensive storage. The detached carriage house offers large windows, a kitchen, a bathroom with a shower, and in-floor heating. This versatile space makes an excellent unregistered suite or a perfect workshop for woodworking or automotive enthusiasts. The 40' by 26' structure features double garage doors, and is wired for 210-volts. The .53-acre estate is graced by mature maple and elm trees, adding privacy and a sense of grandeur. A fountain and waterfall create a peaceful ambiance and attract a variety of birds to the yard. The driveway and parking areas are fully paved, and the entire property is fenced and gated, making this a private oasis close to the heart of downtown. Conveniently located just a 3-minute drive from the Creston Hospital or shopping mall, the property is also within easy walking distance to Main Street. (id:26472)
Easy List Realty
4561 Rittich Road
Kelowna, British Columbia
Welcome to 4561 Rittich Road! This exceptional 5.066-acre estate offers the perfect blend of agricultural charm and luxurious living in the heart of the Okanagan. Surrounded by sweeping views and a lush, mature orchard, this property is ideal for large families, multi-generational living, or those seeking space and serenity. The expansive 9-bedroom, 8-bathroom home features a beautiful, spacious main kitchen designed for entertaining, along with a fully equipped prep kitchen for added functionality. A generous living room offers plenty of space for gatherings, relaxation, or hosting guests in comfort. The dedicated theatre room is perfect for cozy family movie nights, while a self-contained legal 2-bedroom suite provides excellent rental or guest potential. Outside, you'll find approximately 3 acres of fully producing Staccato cherries, offering both beauty and agricultural income potential. Enjoy the outdoors with extensive green space, privacy, and the productivity of your own established orchard. A 3-car garage and ample parking complete the package. Whether you're looking to enjoy peaceful country living close to city conveniences or invest in a versatile estate property, 4561 Rittich Road delivers unmatched potential. (id:26472)
Century 21 Assurance Realty Ltd
982 Paret Crescent
Kelowna, British Columbia
Welcome to this beautiful family home in the heart of Mission! This spacious residence offers 4 bedrooms and 4 bathrooms, ideal for growing families. The large, private, fully fenced backyard is perfect for entertaining and even has room for a pool if desired. Enjoy comfort year-round with central air conditioning, gas forced air heat, and a cozy gas fireplace. The bright kitchen features a gas stove and opens to the walk-out backyard. Recent updates include newer carpets, window blinds and paint throughout. The home also features underground sprinklers, a double garage, and potential for a one-bedroom suite in the basement with a separate entrance. Located in a fantastic neighbourhood, you're just minutes from schools, shopping, restaurants, and recreational facilities. A perfect blend of space, comfort, and convenience—don’t miss this opportunity! (id:26472)
Coldwell Banker Executives Realty


