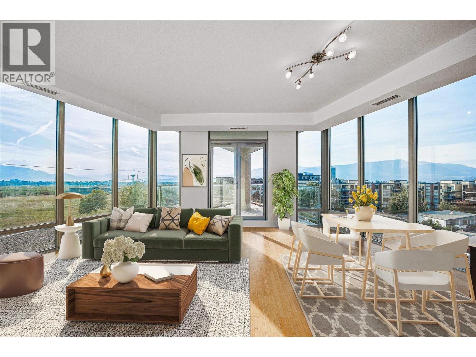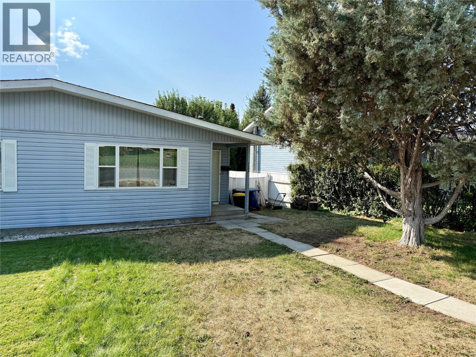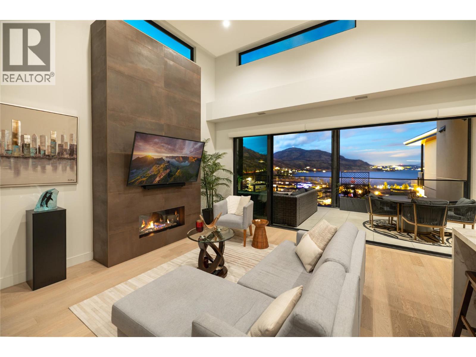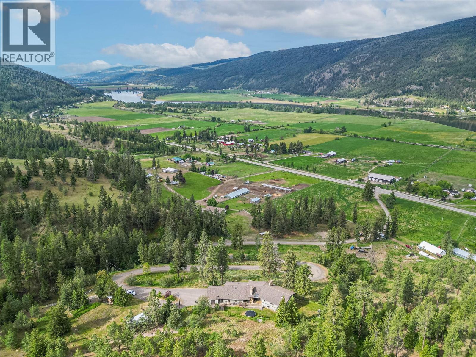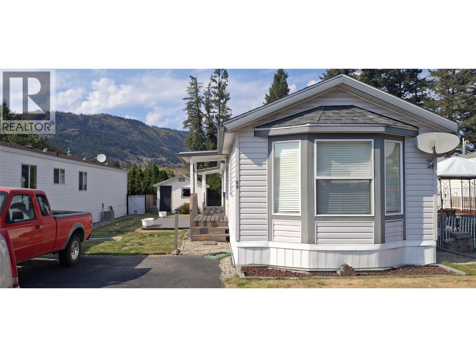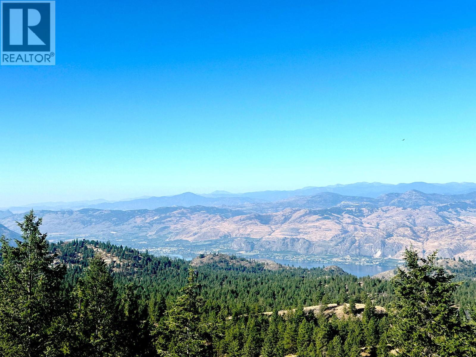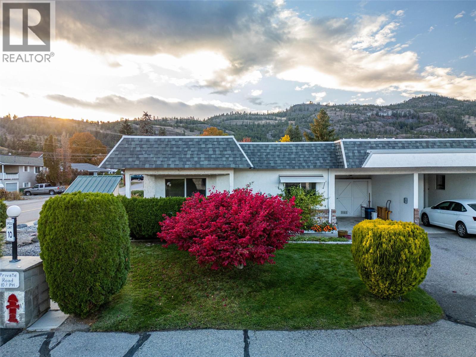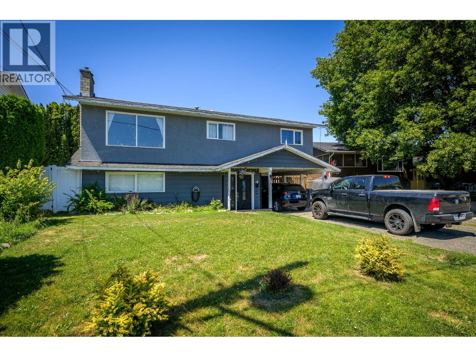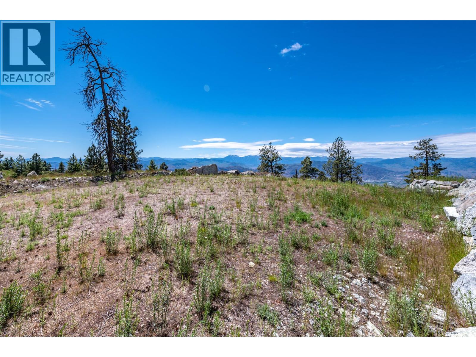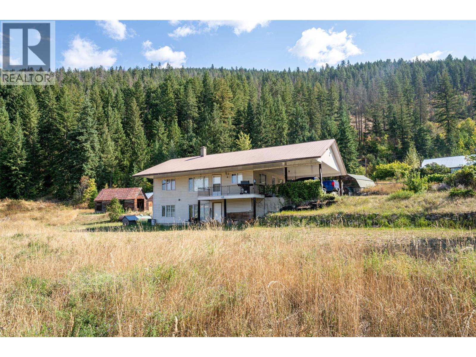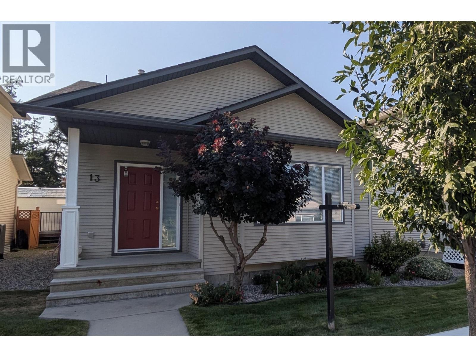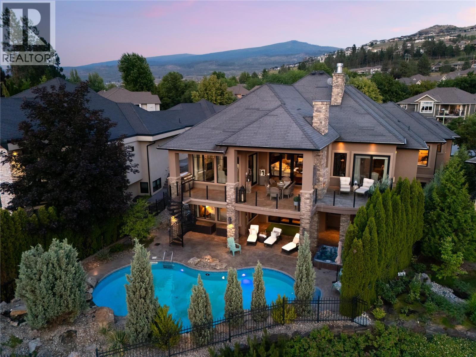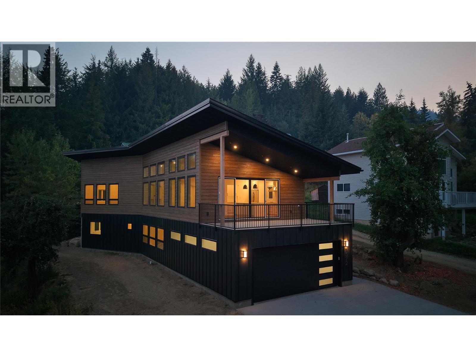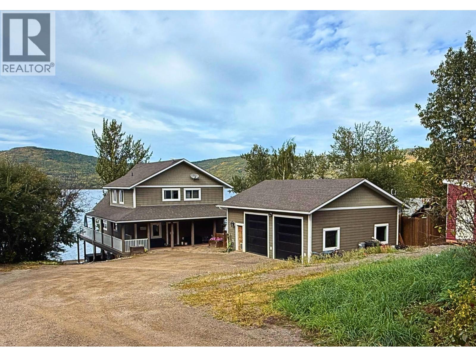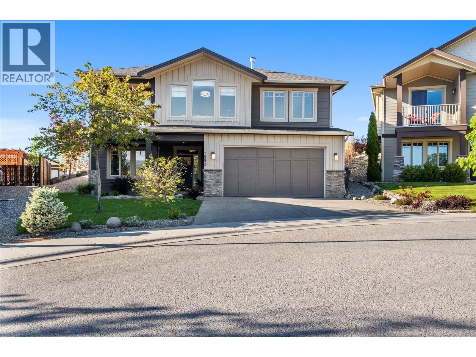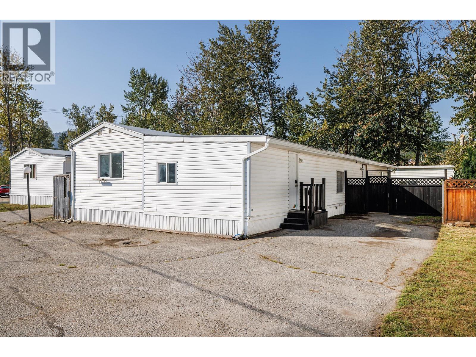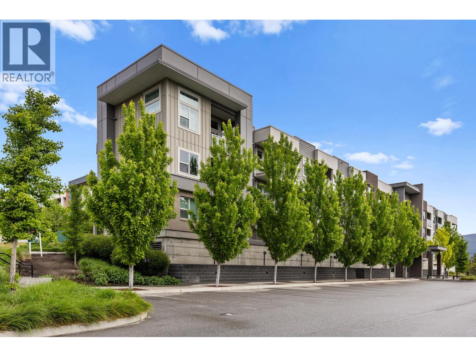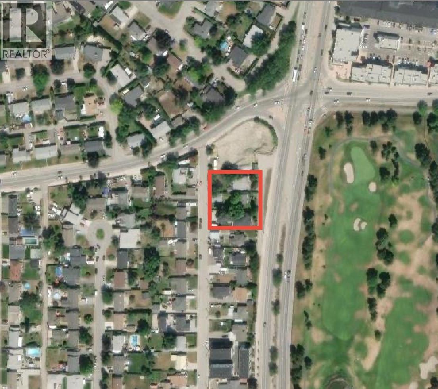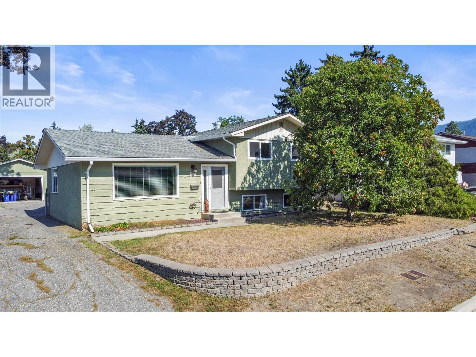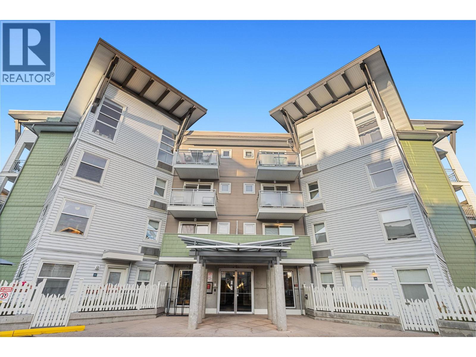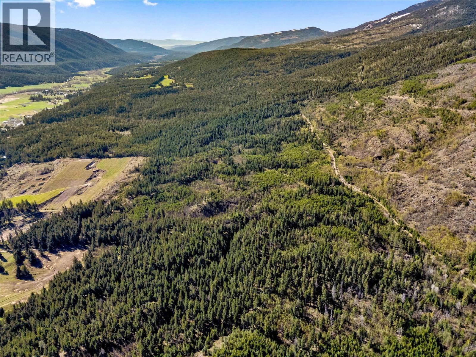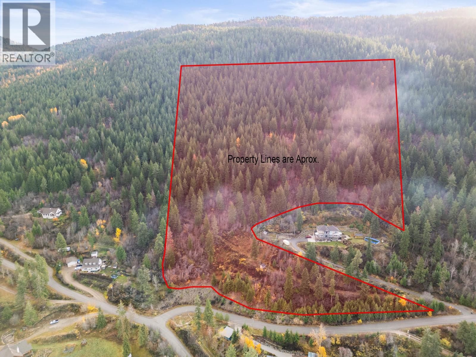Listings
2040 Springfield Road Unit# 401
Kelowna, British Columbia
Welcome to InVue at 2040 Springfield Road — where modern design meets breathtaking views. This one-of-a-kind condominium offers a striking architectural layout that curves like the bow of a ship, creating a truly distinctive and contemporary living experience. Floor-to-ceiling windows wrap around the open-concept space, flooding it with natural light and showcasing panoramic city, mountain, and sparkling lake views. The sleek modern kitchen features high-end finishes, quartz countertops, and stainless-steel appliances, flowing seamlessly into the bright living and dining areas — perfect for relaxing or entertaining. The private balcony extends your living space outdoors, ideal for morning coffee or sunset evenings overlooking Kelowna’s skyline. Located in the heart of the city, InVue offers resort-style amenities including a rooftop pool and hot tub, fitness centre, steam rooms, dog wash station, guest suites, and secure underground parking. You’re just steps from Orchard Park Mall, Mission Creek Greenway, coffee shops, and dining, making this the perfect home for those who value style, comfort, and convenience. Experience elevated urban living in one of Kelowna’s most architecturally impressive buildings — where every detail is designed to inspire. (id:26472)
Coldwell Banker Horizon Realty
219 26th S Avenue Unit# A
Cranbrook, British Columbia
This 3+1 bedroom half duplex is the perfect starter home or investment property, located on a quiet crescent just steps from the Cranbrook Golf Course. The main floor features an open-concept layout with a bright living room flowing into the kitchen and dining area, along with three generously sized bedrooms. Downstairs, you’ll find a large rec room, an additional bedroom, and plenty of storage space. A single attached carport provides convenient covered parking, and the fenced yard is ideal for kids, pets, or outdoor entertaining. Situated in the desirable Highlands area, you’ll enjoy being close to schools, shopping, hospital, recreation, and so much more. (id:26472)
Century 21 Purcell Realty Ltd
3000 Ariva Drive Unit# 3501
Kelowna, British Columbia
Penthouse living with a lifestyle to match. This top-floor 2 bed plus den, 3 bath home impresses with soaring 16’ ceilings and wraparound transom windows that flood the space with natural light from sunrise to sunset. Premium design details include brushed oak hardwood, a Cosentino Dekton Stonika Berge waterfall island with matching backsplash, and polished Cambria White Cliff countertops throughout the home. Blending elegance with comfort, it offers an equal sense of openness and intimacy. Two expansive balconies extend your living space year-round. The main balcony is complete with motorized screens, 2 ceiling infrared heaters, full height tiled gas fireplace, built-in Jackson Grill BBQ and additional gas hookup for a fire bowl or table—perfect for entertaining or quiet evenings. Breathtaking lake, mountain, and city views are enjoyed from nearly every angle. The primary retreat showcases unforgettable sunsets, a dream walk-in closet, a spa-inspired ensuite and large, private balcony. Control4 automation makes living effortless. Nearly new (with no GST) and offering resort-style amenities—steam rooms, yoga studio, gym, pool, pickleball courts, lounges, and patios—this residence delivers both luxury and ease. With a prepaid, worry-free 125-year lease and secure lock-and-leave convenience, it’s ideal for those who want to live richly, entertain impressively, and travel with peace of mind. (id:26472)
RE/MAX Kelowna - Stone Sisters
8548 Yellowhead Highway
Kamloops, British Columbia
Enjoy Panoramic Views of the Valley & River, Privacy, the opportunities 20 Acres provide, all within 30 min. of Kamloops! This Custom Home has seen recent updates to the kitchen, with new cabinetry, quartz countertops, double ovens, induction cooktop, huge pantry, custom Island, slate flooring & more. The main floor also boasts a huge living room with oversized windows & a Rock Fireplace, a bright den (which can be hidden behind a folding walnut wall & has sliding doors to the back yard), a recently renovated mudroom, laundry room & bathroom. This home offers space galore & is made for families, gatherings & entertaining! Upstairs you will find 3 generous bedrooms, 2 sharing a 4 pce bathroom & the primary with an ensuite & private deck. The lower floor offers a large family/games room, space for a home office or gym, a 4th bedroom & a 4 pce. bath. The home is serviced by 2 furnaces, 2 AC units & hotwater on demand. Outside is a detached shop w/ 10 ft ceilings & a garden shed combined with a chicken coop. The property is set up for horses with a paddock & shelter, tack shed, a coverall for hay storage + an alfalfa/grass hayfield producing 1000 square bales in a good year. Plenty of water here, with a well producing approx. 30-35 GPM for domestic use plus Irrigation from a community water system. There is so much to appreciate here * This property truly must be seen * pls. request feature sheet for more detail & see floor plans for home's complete layout. All meas. approx. (id:26472)
RE/MAX Real Estate (Kamloops)
1834 Fifth Avenue
Trail, British Columbia
Charming Renovated Home in convenient East Trail Location – 1834 Fifth Avenue. A beautifully updated 2-bedroom, 1-bathroom home located in one of Trail’s most convenient and walkable neighborhoods. Just steps from downtown, shopping, parks, schools, recreation facilities, and the hospital, this home offers both comfort and unmatched accessibility. Fully renovated within the past five years, this move-in-ready home features a modern kitchen and bathroom, as well as significant upgrades including a newer furnace, hot water tank, insulation, electrical, and plumbing systems – giving you peace of mind for years to come. Enjoy the outdoors in the fully fenced yard, complete with established gardens, a cozy patio space, and secure off-alley parking. A convenient 8 x14 foot shed provides additional storage, while the unfinished basement offers great potential for future development or extra storage. Whether you're a first-time buyer, downsizer, or investor, this well-maintained home combines modern updates with classic charm in an unbeatable location. Don't miss out – book your showing today! (id:26472)
RE/MAX All Pro Realty
4965 Pine Acres Road Unit# 69
Chase, British Columbia
Well cared for 2 bed 2 bath mobile in a clean, very well ran 55+ adult oriented park, nestled between Kamloops and the Shuswap. Spacious home with vaulted ceilings and open concept kitchen/living space. Primary bedroom has an ensuite and there's an extra bedroom for guests that will never want to leave. Roof, ceiling, light fixtures and all roof related items were replaced in 2018 and quick possession is available. Stay cool in the summer with central air and enjoy your yard with a nice sized workshop/shed. $650/month for pad rent and pets are allowed upon approval. (id:26472)
Century 21 Lakeside Realty Ltd
Sasquatch Point Lot# 5
Osoyoos, British Columbia
Contingent. This stunning building lot offers panoramic views of Osoyoos Lake, the city, and the surrounding mountain ranges, situated on a private 3.33-acre parcel. A large, level building site has been prepared to accommodate a wide range of house plan sizes and detached buildings. The private estate driveway features a gentle slope and has been professionally paved for easy year-round access. Records indicate a domestic well producing 45 gallons per minute (to be verified by the buyer), and electrical power is available at the site. There is no timeline to build, and a reasonable building scheme is in place to maintain the development’s high-quality standards. This is one of the most desirable lots in Osoyoos Mountain Estates and is competitively priced compared to other available parcels in the subdivision. (id:26472)
Chamberlain Property Group
11110 Quinpool Road Unit# 13
Summerland, British Columbia
Welcome to Unit 13 at Quinpool Patio Homes, a beautifully renovated and move in ready residence nestled in the heart of picturesque Summerland. This bright and modern 2 bedroom, 2 bathroom bungalow offers stylish, comfortable, and affordable retirement living in a peaceful and friendly 55+ community. Every detail has been thoughtfully updated, featuring all new flooring, fresh paint throughout, new countertops, modern tile, upgraded bathrooms, and all new lighting that creates a bright and inviting atmosphere. Step inside to an open and functional layout, highlighted by a spacious living room with a cozy fireplace and a beautifully refreshed kitchen and dining area designed for easy everyday living. The large primary bedroom includes ample closet space and a private two piece ensuite, while the second bedroom offers flexibility for guests, hobbies, or a home office. Enjoy the convenience of in home laundry and generous storage throughout the home.Outside, your private front patio provides the perfect space to relax and soak in the warm Summerland sunshine. With low monthly strata fees, numerous upgrades, and a prime location within easy, flat walking distance to downtown shops, cafes, and local services, this home blends comfort, convenience, and community living. Set against a backdrop of rolling vineyards and the sparkling waters of Okanagan Lake, Summerland has been recognized as one of the top retirement communities in British Columbia. It offers a relaxed pace of life with endless opportunities for recreation and connection. Residents enjoy world-class wineries, scenic walking trails, charming boutiques, and a welcoming small-town atmosphere that makes it easy to feel at home. (id:26472)
Real Broker B.c. Ltd
531 Baywood Crescent
Kamloops, British Columbia
Amazing home nestled in a quiet cul-de-sac location with a large fully fenced yard, close to elementary school, and walking paths. This 1900 sq ft basement entry home has a well designed functional layout. The oversized entryway offers plenty of room when you and your guests walk in. Upstairs has a generous sized living room with wood burning fireplace, dining room with plenty of natural light, and beautiful patio doors leading to the large backyard deck. The kitchen has ample cupboard space, updated backsplash and outside access that leads to a large private yard that gets great sun for outdoor living. There are 3 bedrooms on the main floor. This includes 2 bedrooms perfect for kids, guests or an office, a 4 piece main bathroom plus a primary bedroom with a large closet and a 2 piece ensuite to finish off the main floor. The basement level includes a large rec room with a gas fireplace, one bedroom, 3 piece bathroom, laundry area and a hobby room waiting for your ideas. The basement level is entirely above grade, perfect for natural light. This property is located in the desirable Westmount area and is the perfect mix of privacy, convenience and family friendly living . RV parking and carport allows for extra vehicles and toys! Day before notice required for shift workers and dogs. (id:26472)
Century 21 Assurance Realty Ltd
Bighorn Point Lot# 6
Osoyoos, British Columbia
Introducing Osoyoos Mountain Estates' premier subdivision, where no costs were spared in developing these exclusive and magical home sites. Lots ranging from 2.5 to 5 acres, each with unique features designed for privacy while capturing spectacular lake, valley, city, and mountain views. Reserved as the developers' crown jewels, these lots offer paved asphalt driveways to prepped build sites, drilled domestic wells, stacked rock walls, and most include a custom stone and metal electric entrance gate. The existing infrastructure provides significant savings on building costs. The generous, flat build sites offer endless design options and cost-effective building, allowing you to invest more in your home’s features. The surrounding land is environmentally protected, ensuring harmony between nature and development. Enjoy panoramic views of Lake Osoyoos and sweeping vistas of the valley in one of the country's most sought-after areas, with a climate that allows for year-round outdoor activities. Call today for a private and informative tour. GST is applicable on the purchase price. (id:26472)
Chamberlain Property Group
4596 Back Enderby Road
Spallumcheen, British Columbia
120 acres on 2 Titles. 1990's level entry home with walkout basement, 2 beds plus a den and 2 full baths. Great 30'x40' Industrial style Shop with 2 roll up doors (14'). Main level of home has a big open kitchen-living room. 2 beds are on this level with the full bath and laundry. Downstairs is a large unfinished family room with a 3 pce. bath and den/office. The home is heated with a propane forced air furnace and wood stove and cooled with central A/C. The home sits on a bench overlooking an approximate 5 acre level hay field, the balance of land is treed hillside. There are several good outbuildings for storage. The land has preliminary approval for gravel extraction and is located adjacent to an existing gravel pit. Most of the property outside the ALR, only flat area in front of home is in, (approx. 5 acres). The property is conveniently located between Armstrong and Enderby. (id:26472)
Royal LePage Downtown Realty
2210 Horizon Drive Unit# 13
West Kelowna, British Columbia
Welcome to Horizon Lane, one of the most affordable homes in West Kelowna, just minutes from downtown, shopping, schools, parks, and walking trails. This spacious 4-bedroom, 2.5-bathroom home spans over 2270 sq. ft. with a practical 4-level split design. The upper level features 3 generously sized bedrooms, including the master with a walk-in closet and a 3-piece en-suite. The main floor boasts a welcoming foyer, a bright living room, a dining area, and a newly renovated kitchen with ample cupboard space and stainless steel appliances. A few steps down, you'll find a laundry room and family room, along with a 2-piece powder room and access to the backyard. The lower level offers a 4th bedroom with a large walk-in closet and a study area. Horizon Lane's small $185/month strata fee covers maintenance of the clubhouse, sports field, playground, and common areas, including sidewalks, streets, and lanes. (id:26472)
Chamberlain Property Group
710 Arbor View Drive
Kelowna, British Columbia
THIS HOME HAS IT ALL! A Tommie Award-winning masterpiece by Bill Frame of Frame Construction, this extraordinary residence offers an unmatched blend of luxury, privacy & resort-style living in one of Kelowna’s most coveted neighbourhoods. Impeccably designed & built with enduring quality, the home showcases rich hardwood flooring, soaring custom ceilings & striking floor-to-ceiling natural stone fireplaces throughout. The primary suite is located on the main level, creating a true private retreat with a spa-inspired ensuite, reading nook & direct access to the deck. The chef’s kitchen is both functional & exquisite—equipped with a full JennAir appliance package, oversized granite island & a walk-through butler’s pantry with wine storage & prep space for seamless entertaining. The main level flows effortlessly through the grand living & dining spaces to the covered patio—complete with an outdoor fireplace & breathtaking lake, city & mountain views. On the walk-out lower level, you’ll find two additional bedrooms alongside a tiered theatre room, full bar with lounge seating, wine cellar & fitness room—an entertainer’s dream. The spacious family room opens directly to your private backyard sanctuary featuring a saltwater pool with water feature, hot tub & lush greenery for ultimate privacy. Just minutes to the best of Upper Mission living, including top schools, nature trails & local amenities. A rare opportunity to live like royalty in a truly timeless & luxurious estate. (id:26472)
RE/MAX Kelowna - Stone Sisters
1572 Treadwell Street
Rossland, British Columbia
This stunning home is a showcase of modern design and craftsmanship. Flooded with natural light from a dramatic wall of windows, it offers unbeatable views of Rossland from nearly every room. The main level features soaring ceilings, wide-open living spaces, and hardwood floors. The kitchen flows seamlessly into the dining and living areas, which open directly onto a huge covered deck, perfect for year-round outdoor living. A powder room and the luxurious primary suite completes this level with an ensuite boasting heated floors, a walk-in shower and soaker tub. Downstairs, the bright lower level includes two additional bedrooms, a full bath, a family room, and laundry. Every detail has been carefully considered. A huge attached garage provides plenty of space for vehicles, gear, and storage. Call your REALTOR® today to schedule a tour. (id:26472)
Century 21 Kootenay Homes (2018) Ltd
6986 South Moberly Lake Road
Moberly Lake, British Columbia
Stunning Custom Lakefront Home on Moberly Lake! Escape to your own private paradise on the pristine south side of Moberly Lake! This breathtaking 3,300 sq ft custom-built home maximizes every spectacular lake and mountain view with soaring vaulted ceilings and expansive windows throughout. Five spacious bedrooms and three full baths offer comfort for the whole family. The top-floor primary retreat features an ensuite and walk-in closet, while the private loft is the perfect reading nook to soak in those incredible vistas. Entertain on the large open deck, relax under the covered deck, unwind in your private hot tub, or nurture your green thumb in the greenhouse. The walkout daylight basement seamlessly connects indoor and outdoor living. The 32'x28' detached double garage is ideal for projects and toy storage, plus abundant additional parking. Landscaped grounds complete this property. Just 20 minutes to Chetwynd, 40 minutes to Hudson's Hope—this is the perfect year-round lakefront retreat combining tranquil waterfront living with convenient access to amenities. Don't miss this rare opportunity to own a slice of lakefront heaven! (id:26472)
Century 21 Energy Realty
1852 Split Rail Place
Kelowna, British Columbia
Step into this home and prepare to be dazzled! With its airy open floor plan and seamless flow to the rear yard, you'll find yourself surrounded by views that never fail to impress. This meticulously cared-for abode boasts 2 bedrooms plus a den on the main level, and downstairs, discover a fully finished basement complete with 2 more bedrooms and a generous rec room. Need space for all your gear? No problem—the oversized garage has you covered. The kitchen is a chef's dream, featuring a sizable island and an abundance of natural light pouring in through the windows. Hardwood floors, stainless steel appliances, and granite countertops add an extra dash of elegance. Take your pick of outdoor relaxation spots—a front deck with panoramic vistas or a beautifully landscaped backyard accessible from the kitchen. And let's not forget the convenience of strolling over to Tower Ranch Golf Club! Proximity to UBCO and the airport sweetens the deal even more. (id:26472)
Oakwyn Realty Okanagan
720 Commonwealth Road Unit# 234
Kelowna, British Columbia
Surprisingly spacious and freshly updated, this 4-bedroom plus den, 2-bathroom home offers nearly 2,000 square feet of comfortable living in one of Lake Country’s most family-friendly mobile home parks. Recent updates include new flooring and paint throughout, so it’s move-in ready with no big projects hanging over your head. The layout gives everyone space, whether it’s a busy family, someone needing a home office, or just wanting room to grow. The large primary bedroom, flexible den, and open main living areas create a space that just works. Outside, there's space for kids, pets, or a small garden, whatever fits your lifestyle. It's a great option for a first-time buyer looking for more than a condo, with the bonus of a real yard and community feel. Affordable, updated, and ready to go, right here in the heart of Lake Country. (id:26472)
Real Broker B.c. Ltd
695 Academy Way Unit# 105
Kelowna, British Columbia
Attention Investors and Homeowners! Welcome to a fully furnished opportunity, perfect for homeowners, investors, or faculty! This efficiently designed 691 sq. ft. condo maximizes space with 2 bedrooms and 2 full bathrooms, featuring a luxurious 4-piece ensuite in the primary bedroom. Enjoy the sleek, modern aesthetic with stainless steel appliances and the convenience of in-suite laundry. Relax on your private, covered patio, ideal for unwinding. The exceptional value includes TWO coveted parking stalls, and the unit is being sold fully furnished! With quick possession available, you can move in or start generating immediate rental income. Prime Location: Just minutes from UBCO for students and faculty. Golf lovers are spoiled for choice with nearby courses (Sunset Ranch, Shadow Ridge, etc.). Plus, the proximity to the airport offers ultimate convenience for frequent travel. Easy side access off Academy Way makes entry and exit a breeze. Don't miss this rare blend of comfort, prime location, and outstanding investment potential. Schedule your showing today! (id:26472)
Engel & Volkers Okanagan
Interlink Realty
826 Glenmore Drive
Kelowna, British Columbia
Land Assembly with 834 Glenmore. (10363222) Prime development opportunity on a Transit Supportive Corridor (TSC), this property offers exceptional potential for low rise apartment development under the TSC guidelines. Just minutes from the highly anticipated new Parkinson Recreation Centre and minutes to downtown, this site is ideally located in a rapidly evolving, transit-oriented area within the Glenmore neighbourhood. (id:26472)
Exp Realty Of Canada
834 Glenmore Drive
Kelowna, British Columbia
Land Assembly with 826 Glenmore. (10363215) Prime development opportunity on a Transit Supportive Corridor (TSC), this property offers exceptional potential for low rise apartment development under the TSC guidelines. Just minutes from the highly anticipated new Parkinson Recreation Centre and minutes to downtown, this site is ideally located in a rapidly evolving, transit-oriented area within the Glenmore neighbourhood. (id:26472)
Exp Realty Of Canada
2107 24 Avenue
Vernon, British Columbia
This 4-bedroom, 2-bathroom family home offers comfort, space, and plenty of potential. It's the perfect place to start your journey or grow with your loved ones. Located in a quiet, low-traffic neighbourhood, it’s just a short walk to VSS High School and only minutes from downtown, Hillview Elementary, and everyday amenities like groceries or shopping. The property features a fully fenced yard, ideal for kids, pets, and play. A detached double garage comes complete with an insulated workshop that was formerly a gym. This is perfect for , a man-cave / she-shed or hobby area—plus an enclosed storage area behind said workshop with endless possibilities! It could be reimagined into a fun project space or, if you’re feeling adventurous, maybe even a backyard chicken coop, at $8 per dozen eggs it could be worth it, (please double check the city rules for chickens!). With plenty of potential and space to make it your own and create lasting memories, this home is ready to bring your family’s dreams to life. Call your favorite #REALTOR® to book a showing today! (id:26472)
Coldwell Banker Executives Realty
539 Yates Road Unit# 104
Kelowna, British Columbia
Welcome to The Verve - this 2 bdrm + den, 2 bath unit is situated on the ground and comes with its own fenced yard- and for dog lovers, you can bring your big dog ! (or 2 smaller ones). This property has had brand new quartz countertops installed (October 2025) and beautiful new hardwood flooring (Nov 2025) . You don't have to worry about parking as it comes with two prime underground spots , and in the summer ,you don't have to go far to enjoy the beautiful pool, volleyball court etc . These sellers have loved living here, but are on to their next chapter, so its ready for you to make into your home ! (id:26472)
RE/MAX Kelowna
3221 Edes Road
Salmon Arm, British Columbia
Located in the heart of the beautiful Salmon Valley, this 80-acre recreational property is just 15 minutes from Salmon Arm and less than 5 minutes to the Silver Creek General Store. It’s a peaceful, treed parced with water rights, and a gravity-fed well already in place. Access comes via an undeveloped right of way, offering privacy and a true off-grid feel. Not in the ALR, this land is loaded with potential — whether you’re looking for a quiet retreat, a recreational escape, or a long term investment. A rare opportunity to own a beautiful, untouched piece of the Shuswap (id:26472)
Coldwell Banker Executives Realty
Remainder Lot 2 Kingsview Road
Vernon, British Columbia
Welcome to 22 private & peaceful acres of land in the desirable North BX beaming with potential! Let these sprawling mountain & valley view’s serve as inspiration in creating the home of your dreams. Further, the natural slope of the terrain in combination with a planned building site will allow for maximum exposure to overlook city lights & stunning sunsets. Additionally, an existing water well is already in place with excellent well logged flow of 40 gallons per minute, plus a prepared access for the driveway. Come pay this fantastic future dream property a visit and imagine the possibilities. (id:26472)
RE/MAX Vernon Salt Fowler


