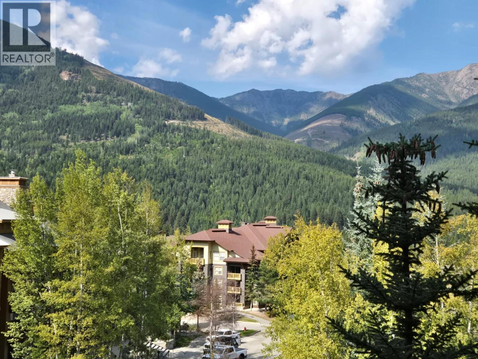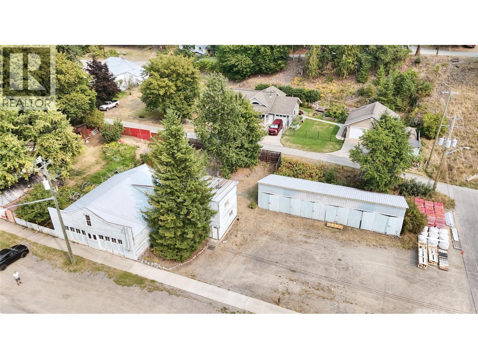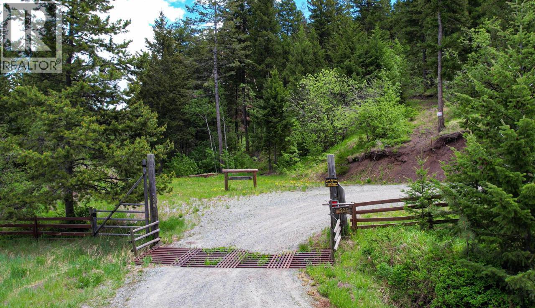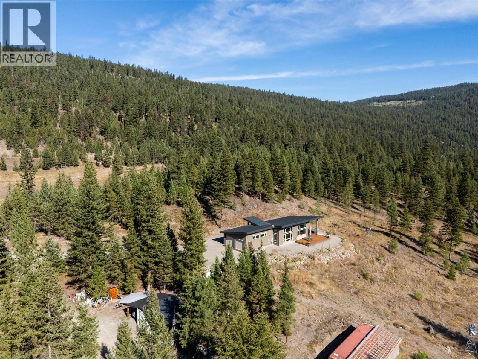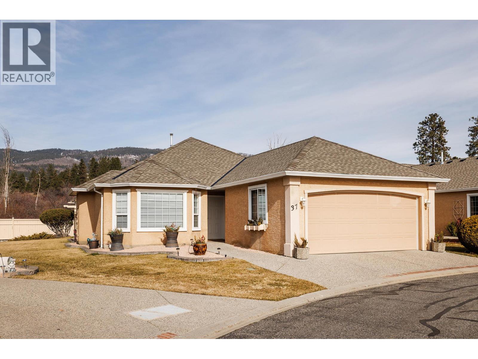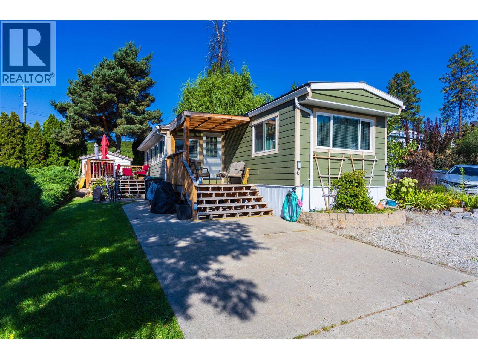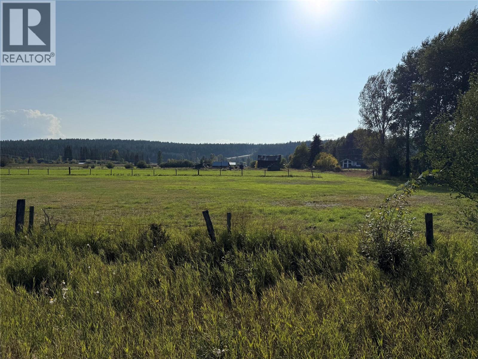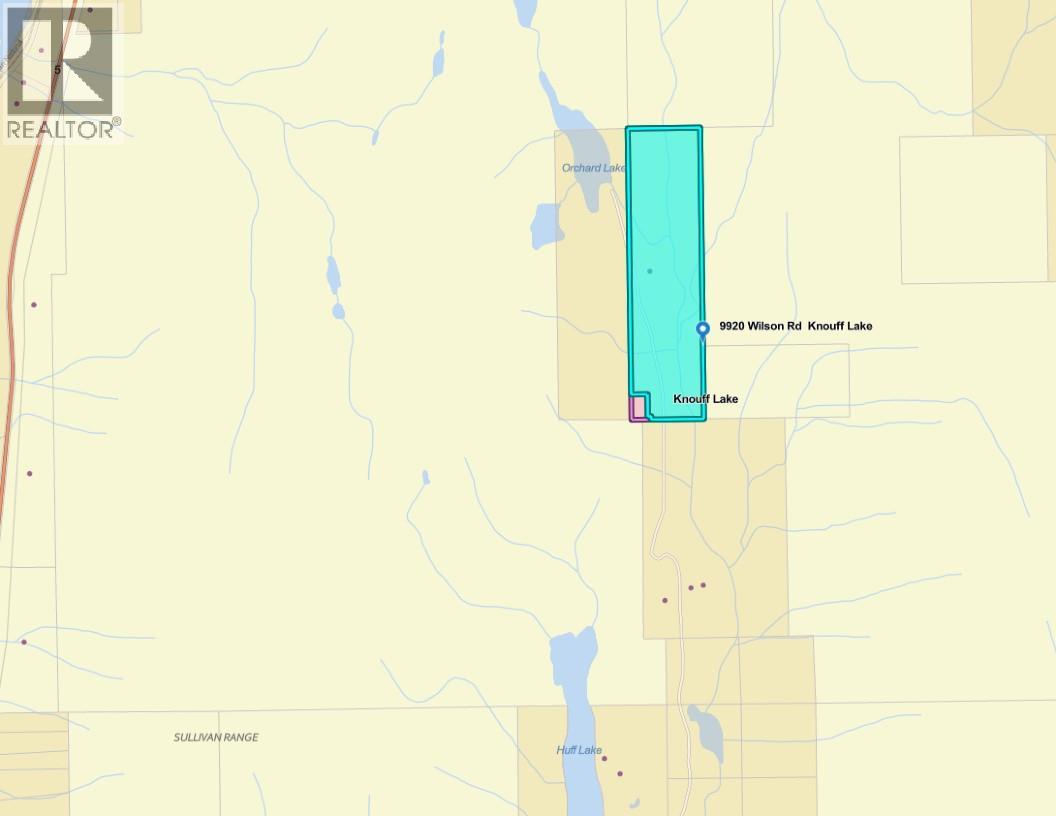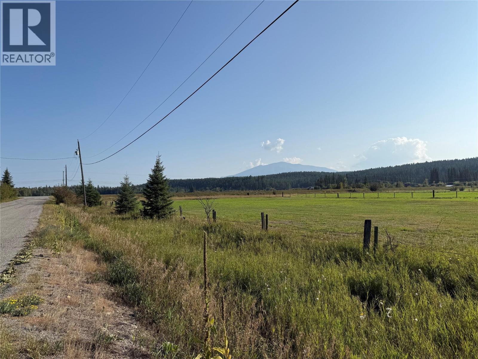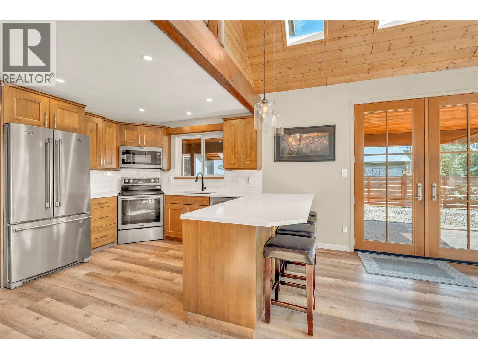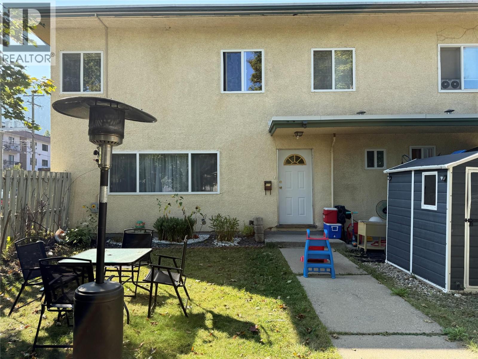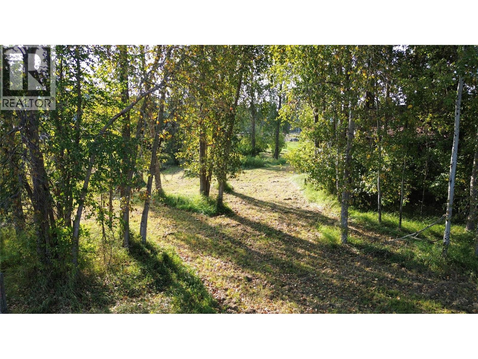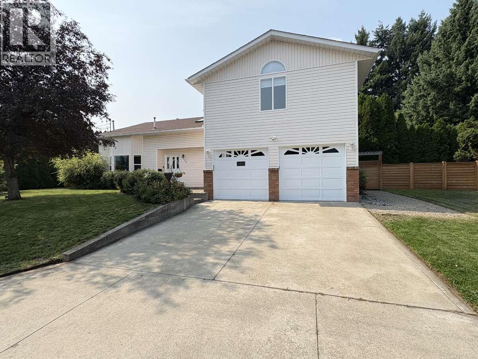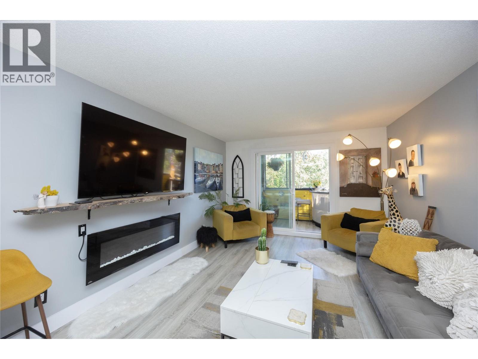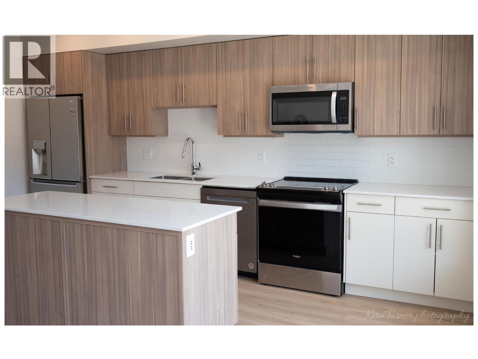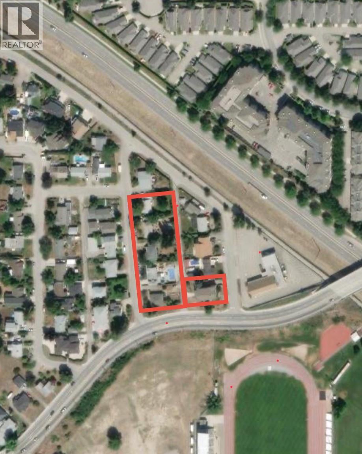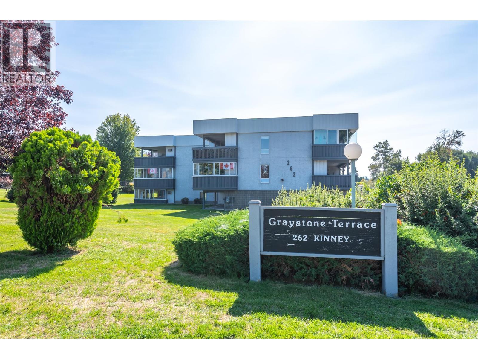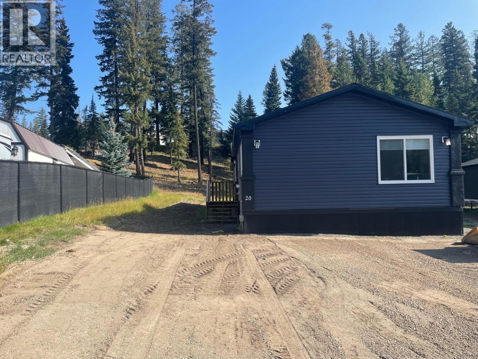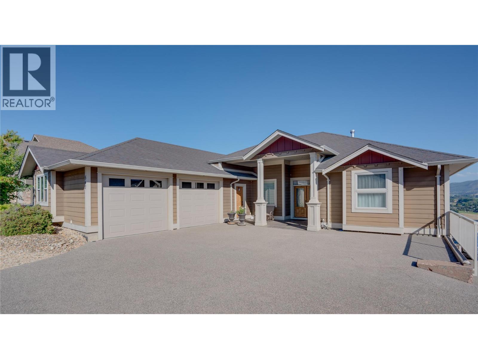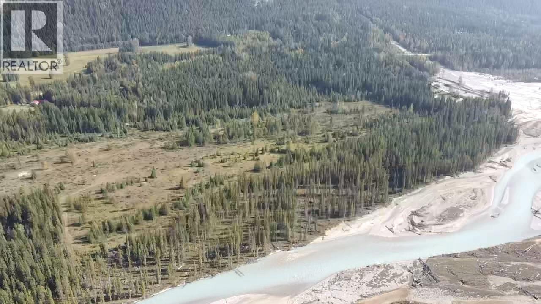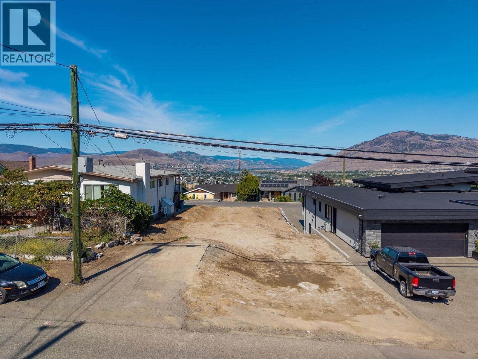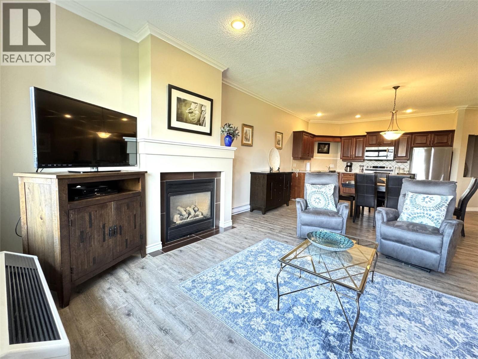Listings
2090 Summit Drive Unit# 308
Panorama, British Columbia
Immaculate, fully furnished 1br. 1bth. property in the very desirable Taynton Lodge. Offering it's own fitness room, two outside hot tubs, ski in ski out access and extra storage, Taynton Lodge has always been the address of note in Panorama. Enjoy the views of Paradise Bowl from your living room and deck. You are part of all the Upper Village offers. No GST (id:26472)
Panorama Real Estate Ltd.
306 & 310 Lake Avenue
Silverton, British Columbia
Visit REALTOR website for additional information. Incredible Opportunity in Silverton! Just 3 blocks from stunning Slocan Lake, this unique property spans two large lots on Lake Avenue and offers endless potential for business, rental income, or both. The highlight? A 6-bay storage unit, with each bay featuring individual locks and doors—perfect for generating income through storage rentals. The massive 40x40 garage is ideal for a mechanic’s workshop, tool/equipment rental hub, or other small business ventures that Silverton is currently missing. The two-level home is currently under renovation and could serve as a primary residence, long-term rental, or staff accommodation while you build your business. Out back, enjoy a private yard. Creativity could produce a fantastic live/work setup or high-yield rental investment! Awesome investment package! (id:26472)
Pg Direct Realty Ltd.
537 Wild Rose Drive
Merritt, British Columbia
Bring your toys and explore the area from this 4.6 acre property located less than 15 minutes from downtown Merritt. The Iron Mountain road area is known for amazing land to explore on horseback, quads, side by sides or hiking and is full of pot hole lakes and tons of fishing lakes nearby! (id:26472)
Exp Realty (Kamloops)
3264 Watt Road
Kelowna, British Columbia
Prime lakeshore living in Kelowna's Lower Mission. A rare offering of level lakeshore with spectacular ""Hawaiian"" golden sand in one of Kelowna’s most coveted neighborhoods. Set on 0.46 acres, this gated estate captures breathtaking lake, mountain, and city views with coveted southwest exposure. Designed for effortless indoor-outdoor living, the generous lakeside patio with a fireplace is perfect for evening entertaining. The spacious living and dining rooms showcase uninterrupted lake views, while a cozy family room offers serene garden vistas. The main level features a luxurious primary bed with ensuite, complemented by 4 guest beds upstairs, ideal for hosting family and friends. Enjoy the best of Okanagan living with a dock featuring composite decking and a boat lift, a 768 sq. ft. detached garage, and RV parking. Mature landscaping, lush gardens, and a private, fenced setting create a true oasis just steps from the vibrant Pandosy Village. An unparalleled opportunity to live the ultimate beach house lifestyle, walkable to shops, dining, schools, and amenities. (id:26472)
Unison Jane Hoffman Realty
10076 Tranquille-Criss Creek Road
Kamloops, British Columbia
Welcome to your private playground in the Tranquille Valley. Set on 28 acres with the Tranquille River running through the property and a seasonal waterfall visible from the deck, this 2-year-old true rancher was built with no expense spared. The home offers 2 bedrooms, 1.5 baths, a heated 2-car garage, soaring ceilings, concrete floors with hot water in-floor heat, a cozy fireplace, Wi-Fi–capable appliances, and custom blinds. This is a dream for outdoor enthusiasts: ATV, snowmobile, and horse access to Red Plateau, Crown land on two sides, and endless trails right from your door. A 30 GPM well, 200-amp service, propane backup generator, and powered sea can add year-round convenience and peace of mind, plus Starlink internet keeps you connected. (id:26472)
Engel & Volkers Kamloops
2250 Louie Drive Unit# 37
Westbank, British Columbia
You need to get inside this beautiful one owner townhome in the heart of Westbank/West Kelowna. The minute you walk in the door you will appreciate how well cared for this home is. Large master bedroom at the back of the home. Extra bedroom for guests. 2 bathrooms. Bright and sunny kitchen overlooks the nice sized family room. Lots of cupboard space and an island. Natural gas fireplace in the family room for the cool winter evenings. Good sized private patio off the kitchen to enjoy the birds and flowers during the summer months. No one behind this unit adds privacy and a bit of green space between the next door neighbour. Double garage and good sized driveway. Central location. Walking distance to shopping (Superstore and Walmart), transit and most amenities. Golf course nearby. This is the ideal home for retirees. There is a clubhouse. 2 dogs or 2 indoor cats permitted up to 10kgs. (id:26472)
Century 21 Assurance Realty Ltd
12022 Pretty Road Unit# 6
Lake Country, British Columbia
Welcome to Pinecrest a cozy MHP, great neighbors! #6 has been totally updated within the last 5 years. New updates include Metal Roof, New furnace, AC, Hot water on demand all plumbing and electrical. Park is 55+ and pad fees include water, sewer, snow removal. Small pets with approval, dogs must be of the toy variety. Sellers will consider a Trade plus for an RV or Motorhome (id:26472)
Royal LePage Kelowna
000 Campsall Road
Fort Steele, British Columbia
Welcome to the breathtaking beauty of Fort Steele! This incredible 3.4-acre parcel of land on Campsall Rd offers you a prime opportunity to create your dream property. With a flat and cleared terrain, you'll have a blank canvas to design and build the home of your dreams. And what a location it is! Prepare to be mesmerized by the stunning views of the majestic Rocky Mountains. (id:26472)
Century 21 Purcell Realty Ltd
Parcel A Wilson Road Road
Kamloops, British Columbia
Nestled in the scenic Sullivan Valley, this 3.2-acre property offers an exceptional opportunity to build your dream home or getaway retreat. The land features a gentle slope from front to back, providing an ideal building site surrounded by expansive farmland, the setting is peaceful, private, and rich with rural charm. Access however requires a legal entry. Located just minutes from outdoor recreation, you're a short drive to Heffley Lake for fishing and paddling, and only a stone’s throw from the world-class Sun Peaks Resort—perfect for skiing, hiking, and year-round adventure. Conveniently situated approximately 10 kilometers from the Yellowhead Highway turnoff, this parcel offers the serenity of country living with easy access to nearby recreational venues. (id:26472)
Royal LePage Westwin (Barriere)
Pcl A Campsall Road
Fort Steele, British Columbia
Welcome to the breathtaking beauty of Fort Steele! This incredible 1.72-acre parcel of land on Campsall Rd offers you a prime opportunity to create your dream property. With a flat and cleared terrain, you'll have a blank canvas to design and build the home of your dreams. This lot is split by Campsall Rd. with a portion of land on each side of the road and is in the ALR. What a location it is! Prepare to be mesmerized by the stunning views of the majestic Rocky Mountains. (id:26472)
Century 21 Purcell Realty Ltd
178 2nd Street
Coalmont-Tulameen, British Columbia
Tulameen seekers look no further! This cozy immaculate home located on central 2nd St is within walking distance to all that Tulameen has to offer. Relax in the spacious living room while soaking in the mountain views. The gorgeous open concept kitchen leads into the dining space and living room being ideal for entertaining family and friends. The main floor features a bedroom, laundry room/mud room great space for all the coats and gear, stunning clawfoot tub to soak in after a day out exploring. Upstairs you will find the master suite...complete with a 3 pc bathroom and balcony to quietly enjoy your morning coffee. Bask in the sun on the oversized front patio. Don't forget the detached bunkhouse for extra company or the older kids. Toy storage and workshop with garage door for easy access off of the laneway plus seacan. Recent updates include...all new appliances, roof, pellet stove, kitchen countertops & cupboards, main floor bathroom & much much more. Come join this 4 season recreational paradise! (id:26472)
Royal LePage Princeton Realty
455 Richards Street W
Nelson, British Columbia
Spacious (End Unit) two storey townhome with 3 bedrooms and 1 1/2 baths. The main floor has a large living room, kitchen, dining room, laundry and 2 pc bathroom. Upstairs is 3 bedrooms and a full bathroom. The fully fenced yard has lots of room to relax and have a small garden. Dogs and Cats are allowed up to a maximum total of 3 (dogs 50lbs + require approval). Great location close to Rosemont Park, Rosemont Elementary, Selkirk College and the bus stop. Low maintenance affordable living!! (id:26472)
Valhalla Path Realty
Campsall Road Lot# 1 & 2
Fort Steele, British Columbia
Two building lots being sold together! Located on Campsall Rd in Fort Steele these lots are ready for your ideas! Lot 2 having a small natural pond these lots will make an exceptional place for your next home. Zoned RR4 and in the ALR. (id:26472)
Century 21 Purcell Realty Ltd
2628 6th Avenue
Castlegar, British Columbia
For more information, please click Brochure button. Welcome to 2628 6th Avenue, South Castlegar - a beautifully maintained 4-bedroom, 3-bathroom family home on a 0.40 acre private corner lot in the desirable Kinnaird neighbourhood. Custom built offering over 2,660 sq. ft. of finished living space, this home combines comfort, functionality, and outdoor enjoyment. The main floor features vaulted ceiling showing off a spacious living room with hardwood floors throughout, gas fireplace, a bright dining area, and an open freshly renovated kitchen with an island and coffee bar nook, complete with brand new quartz countertops and new high end GE Cafe appliances. A full bathroom, family room, laundry, and den complete the main level. Upstairs you’ll find four generous bedrooms, including a extra large primary master suite perfect for a gym or home office, plus two full bathrooms. The basement is mostly crawl space, but includes a large storage area — perfect for keeping seasonal items, tools, and other belongings neatly organized. Step outside to your private fully fenced backyard oasis, designed for relaxation and fun. Enjoy the covered BBQ patio, a cozy fire pit for summer evenings, custom cedar fence, an above-ground pool, and secure large RV parking off the street. Mature landscaping, extensive underground sprinklers all on a level lot to make outdoor living easy. Additional features include a double attached garage, 200 amp service, central air, forced-air natural gas heating. (id:26472)
Easy List Realty
1915 Pacific Court Unit# 206
Kelowna, British Columbia
NO AGE RESTRICTIONS. Located in the heart of the Capri-Sutherland corridor. If you're looking for a fun, functional and trendy space this +/- 828 sq ft one bedroom condo is bright and open with south-east exposure. Located in an established neighbourhood that is being reinvented as a core neighbourhood with shopping and restaurants close by. Bright and open kitchen and the primary bedroom can easily accommodate a king sized bed. There is a laundry hook up in the unit (ductless dryer) or just use the shared laundry on the same floor. The deck space feels like a 4 season room that is just an extension of the condo itself. No age restrictions in this building anymore! IF you are looking for functional, fun and close to amenities and is budget friendly- this condo needs to be seen. No pets allowed. (id:26472)
Macdonald Realty
685 Boynton Place Unit# 86
Kelowna, British Columbia
Welcome to the highly sought-after Promontory development! This 2-bedroom, 2-bathroom ground-floor townhome combines comfort, style, and eco-friendly living. Bright and airy with high ceilings, easy-care flooring, and an efficient layout, this home offers plenty of natural light throughout. The modern kitchen is designed for both function and elegance, featuring quartz countertops, a large island, and premium stainless-steel appliances. A stacked washer and dryer adds everyday convenience. Sustainable living is at the forefront with solar-powered heating and cooling, green energy features, and upgraded data systems. Ideally located just steps from Know Mountain Park, Kathleen Lake and Glenmore Ridge Trails, and minutes to Downtown Kelowna, Okanagan Lake, top restaurants, wineries, UBCO, and the airport, you’ll enjoy the best of bother nature and city life. Pet and rental friendly ( 2 dogs, 2 cats or 1 of each permitted ), this home is perfect for first-time buyers or investors. Immediate possession available- don’t miss this opportunity! (id:26472)
RE/MAX City Realty
1381 Cherry Crescent E
Kelowna, British Columbia
Prime development opportunity situated along the Bernard Avenue Transit Supportive Corridor (TSC), this property offers exceptional potential for apartment development under current zoning guidelines. This assembly is located across from the highly anticipated new Parkinson Recreation Centre, newly announced middle school and minutes to downtown. This site is ideally located in a rapidly evolving, transit-oriented area within the Glenmore neighbourhood. (id:26472)
Exp Realty Of Canada
Exp Realty
262 Kinney Avenue Unit# 101
Penticton, British Columbia
This elegant 1,621 sq ft ground floor condo is located on the North East corner of Graystone Terraces. Enjoy the comfortable size and open design offering ample natural light and extra storage. The massive master bedroom with walk through closet to the three piece en-suite accesses the sunroom and deck with outdoor living space. There is plenty of room for your guests with a second bedroom and cozy large den. The adjoining kitchen, dining room, and living area make for great entertaining. This is a quality complex situated close to Cherry Lane Mall with nicely landscaped grounds, a covered parking stall, a large exterior storage room with power, RV parking, and a common social room. 55+, no pets and no rentals. Measurements taken from i-Guide. Call listing agent today for a viewing. (id:26472)
RE/MAX Penticton Realty
10126 Rand Street
Summerland, British Columbia
Modern comfort with investment potential in the heart of Summerland. This 2015-built home features a level-entry 3-bedroom, 2-bath rancher upstairs plus a bright, fully self-contained 1-bedroom legal suite down. The main level offers an open-concept design with a welcoming living room, fireplace, and spacious kitchen with island. This is an ideal layout for young families with three bedrooms on the same level. Rec-room below offers additional space for the kids to play. A large utility room provides excellent storage. Downstairs, the suite includes its own modern kitchen, living area, bedroom, bath, and laundry - perfect for extended family or reliable rental income. This space can remain connected to the main home or locked off with its own private exterior entrance. Set on a landscaped corner lot with fenced yard, deck, and patio, the property combines outdoor living with easy-care maintenance. A single attached garage, additional side-yard parking, and garden storage add convenience. Just steps to downtown shops, schools, and amenities, this home offers flexibility for investors, families, or anyone seeking a mortgage helper. Shows beautifully and is move-in ready. (id:26472)
Royal LePage Parkside Rlty Sml
20 Cherokee Drive
Elkford, British Columbia
Step into this stunning brand new 1824 square foot home that brings together modern elegance and functional design. Located in the beautiful community of Elkford, BC, this residence features sophisticated modern finishes throughout, creating a refined and welcoming living environment. The heart of the home is its spacious open-concept main living area, highlighted by a large kitchen island perfect for gatherings and culinary creations. Adjacent is a generous dining space and room for a sizable living area, ideal for entertaining friends and family. Retreat to the luxurious primary bedroom suite, complete with a spa-like ensuite featuring a jetted soaker tub, separate walk-in shower, dual sinks, and a spacious walk-in closet designed to meet all your storage needs. Two additional well-sized bedrooms provide comfort and privacy for family or guests. A standout feature is the walk-through pantry that seamlessly connects to the laundry room, offering abundant storage and space for a freezer — a practical convenience that enhances daily living. Plus, a second family room adds flexibility for entertainment, work, or relaxation. Set on a lot that backs on to greenspace, this home invites your personal touch to craft the perfect outdoor space. Designed for modern family living, it’s ready to become your cozy sanctuary before the first snowfall. Additional features include ample parking and AC. Call your local realtor and book your private tour today. (id:26472)
RE/MAX Elk Valley Realty
567 Mt Ida Drive
Coldstream, British Columbia
Rare 7-Bedroom Home with Suite, Shop/Pool Potential & Stunning Views! This spacious 7-bedroom home offers a rare combination of comfort, versatility, and income potential. The open-concept kitchen is a bakers dream with a lower bakers island and two separate wall ovens. There is a huge pantry with outlets for an extra fridge and freezer. The kitchen flows seamlessly into the bright living areas that contain a total of three fireplaces. The large master retreat includes his and her walk-in closets and a 5-piece ensuite. Additional highlights include a bonus room, main floor laundry with built in pedestals, central vac, and a luxurious steam shower. The high ceilings through out the house make this walk out home light bright and open. The extra-deep garage is a hobbyist’s dream with a welder outlet, sub-panel and gas heater. Utility features include 200-amp service, hot water on demand (3 years old), water filtration, and separate heating, cooling, and electrical for the suite. The 2-bedroom suite has its own laundry, newer stove, and private entrance, with tenants in place until the end of September.Set on a large lot with in-ground irrigation, this property offers easy access to the backyard and plenty of room for a pool, shop, or both—all with beautiful views. Is beautifully priced well below assessed value. This is a rare opportunity you won’t want to miss! (id:26472)
Coldwell Banker Executives Realty
2237 Blaeberry Road
Golden, British Columbia
2237 Blaeberry Road - 59.8 Acres on the Blaeberry River - Discover a rare opportunity to own nearly 60 acres of prime rural land nestled along the stunning Blaeberry River. With approximately 1,600 feet of private river frontage, this property offers unmatched beauty and potential in the heart of the Blaeberry Valley. Whether you envision developing a private estate, holding as a long-term investment, creating a possible future subdivision, the possibilities here are endless. The land boasts a mix of open areas, treed sections, and river access, providing a versatile canvas for future plans. Located just minutes from Golden, BC, this property combines the tranquility of the Blaeberry Valley with convenient access to town amenities, outdoor recreation, and the world-class skiing of Kicking Horse Mountain Resort. Opportunities of this size and setting rarely come available—secure your piece of the Blaeberry today! (id:26472)
RE/MAX Of Golden
640 Lombard Street
Kamloops, British Columbia
Rare opportunity in a prime central location! This 6,264 sqft lot offers sweeping views and convenient access from both Lombard Street (top) and Arbutus Street (bottom). With versatile R2 zoning, you can build your dream home with a suite, add a garden home, or maximize the potential with up to four units. Perfect for investors, builders, or future homeowners, this property combines location, flexibility, and opportunity in one of Kamloops’ most convenient neighbourhoods. (id:26472)
Engel & Volkers Kamloops
100 Bighorn Boulevard Unit# 113
Radium Hot Springs, British Columbia
Top-Floor End Unit with Panoramic Views in a Beautiful Resort Setting. Discover this rare full-ownership opportunity in a stunning resort community! This spacious top-floor end unit offers sweeping views of the golf course and mountains, perfectly framed by the large panoramic window in the primary bedroom. Natural light floods the spacious, open-concept living area, creating a warm, inviting space to relax and unwind. With modern decor, high-end finishes, and thoughtful upgrades—including an electric blackout blind in the primary bedroom—this home is move-in ready and comes fully furnished. Simply unpack your bags and start enjoying mountain living. The unique lock-off second bedroom with private balcony and pull-out sofa adds valuable flexibility, ideal for hosting guests or generating rental income. Enjoy year-round adventure with golf, hiking, and biking in the summer, world-class skiing in the winter, and rejuvenating hot springs just minutes away. Resort amenities include an owners’ lounge, outdoor pool, two jetted hot tubs, fitness centre, and a children’s playground. Whether you’re seeking a full-time residence, a family getaway, or a rental opportunity, this property offers the perfect blend of luxury, comfort, and mountain lifestyle. Schedule a viewing today. (id:26472)
Royal LePage Rockies West


