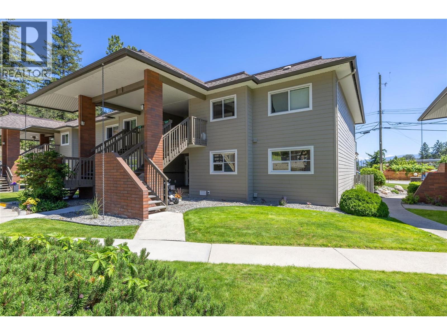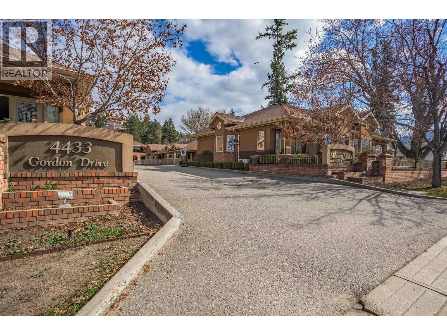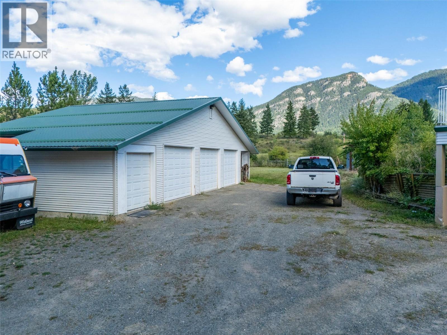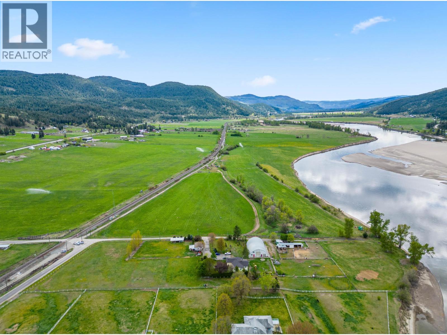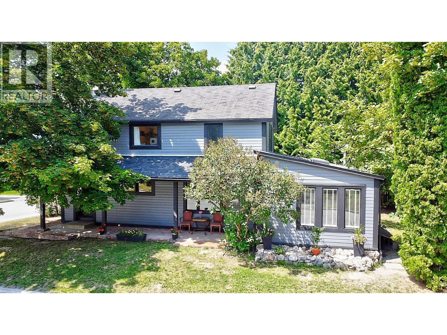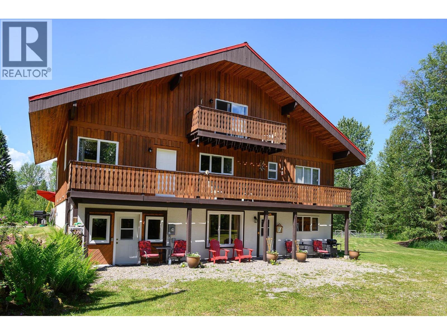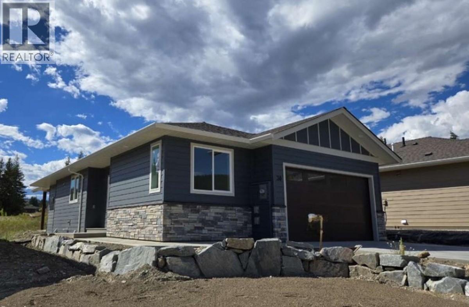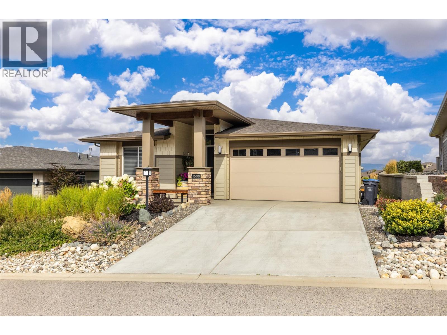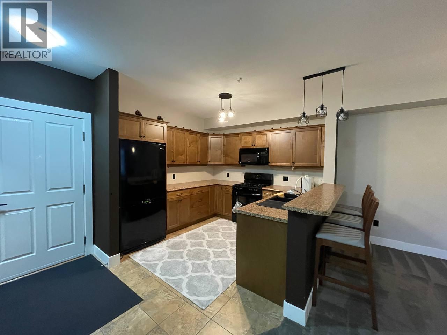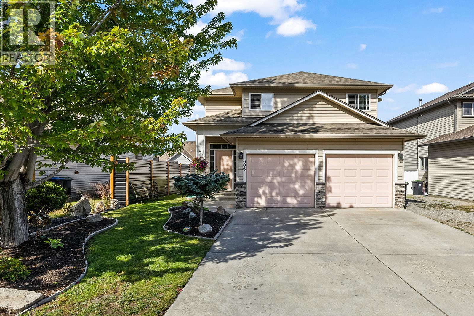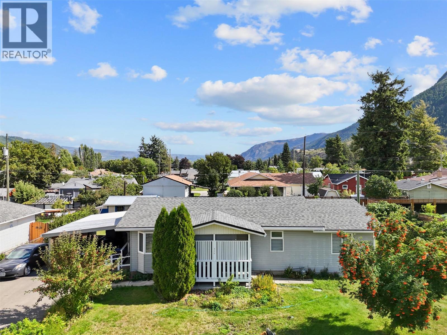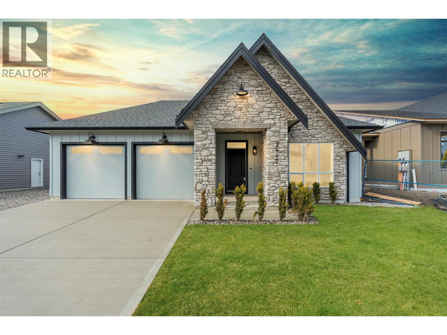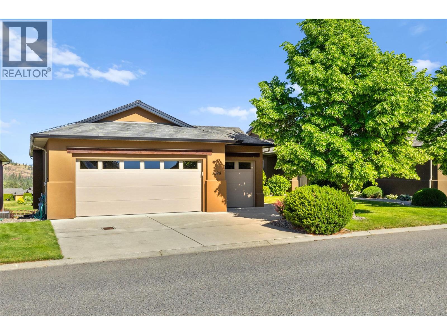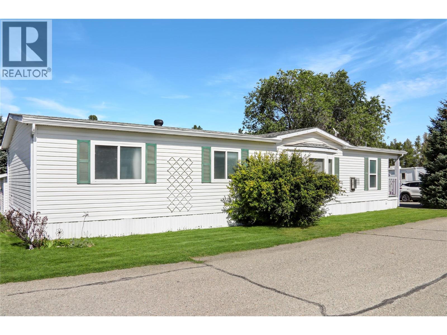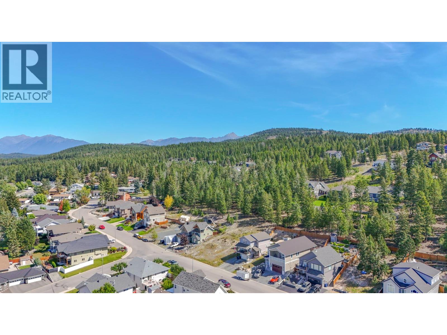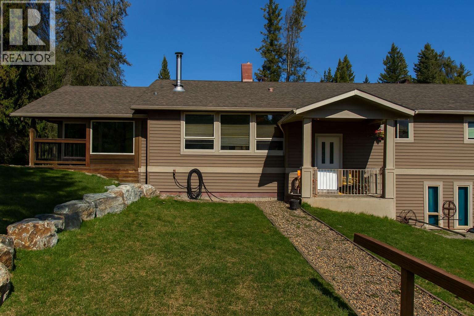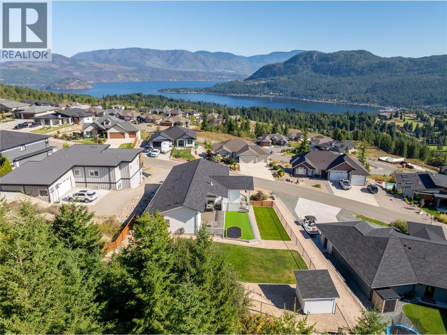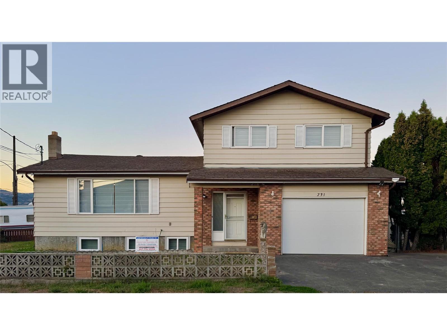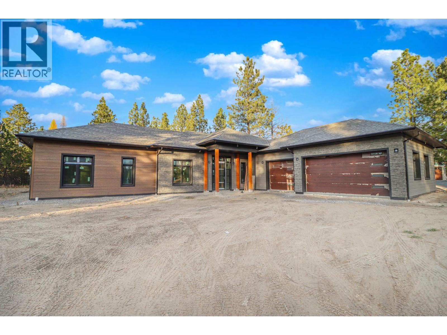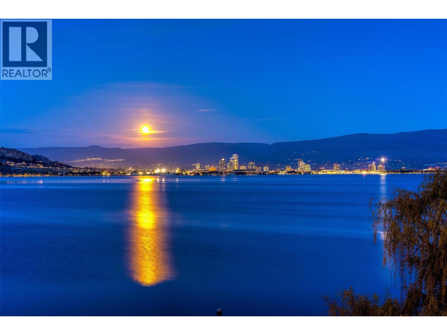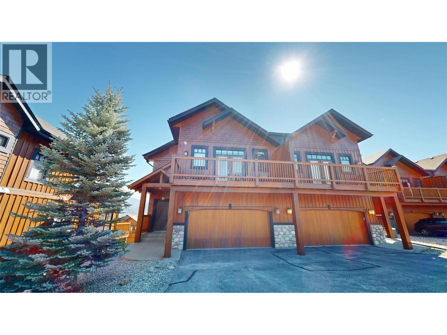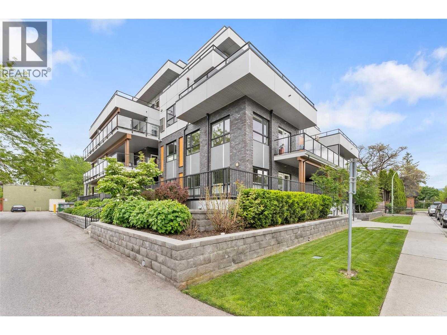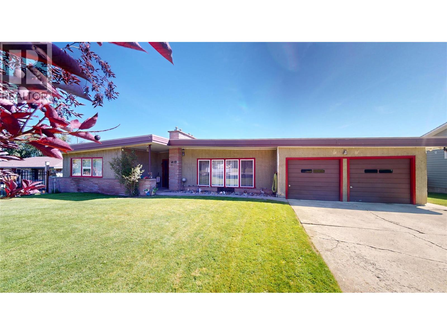Listings
4340b Beach Avenue Unit# 209
Peachland, British Columbia
Nestled in the highly coveted Beach Avenue of Peachland, ""Chateaux on the Lake"" stands as a SEMI-WATERFRONT oasis designed for those aged 55 and above, embodying an exemplary Okanagan lifestyle within a serene environment. This TOP-floor, spacious 2-bedroom/2-bathroom unit presents itself as a canvas awaiting your renovation vision. The open-concept kitchen, living, and dining area boasts vaulted wood shiplap ceilings, a gas fireplace, and access to your large patio offering stunning lake views and additional storage. The kitchen is equipped with stainless steel appliances, a breakfast bar, and ample cabinetry. The primary bedroom is generously sized, featuring an ensuite and a large walk-in closet. Storage and parking are no issue here with assigned parking with storage shed in front, additional private storage sheds, as well as parking for boats or RVs, and an inviting common area. Just steps away lies the renowned Beach Avenue boardwalk where an array of dining options and local shops await, including Bliss Bakery and the Blind Angler restaurant. Further convenience is found with a short drive to the local IGA grocery store in Peachland and a mere 10-minute drive to the abundant amenities of West Kelowna. Immerse yourself in the serenity and lakeside charm of Peachland living at its finest. Upgrades include windows/patio door in 2011, new washer/dryer and brand new furnace. (id:26472)
Royal LePage Kelowna
4433 Gordon Drive Unit# 117
Kelowna, British Columbia
A rare opportunity to live and own in one of Kelowna's best supportive senior's communities located in a picturesque Lower Mission setting. Mission Villas offers owners a comprehensive selection of services including dining, housekeeping, social & recreation, transportation, 24 hour emergency support, and many other supportive services. This large 2 bedroom ground floor suite provides a spacious, open concept living area including a full kitchen and laundry room. The large primary bedroom includes a full ensuite and the second bedroom is also spacious. Inquire to find out more about services and related costs for this unique opportunity. (id:26472)
Century 21 Assurance Realty Ltd
3998 Agate Bay Road
Barriere, British Columbia
Great location only minutes to Barriere and close proximity to Sun Peaks & the city of Kamloops. This property is nestled on just under 2 acres with established trees for privacy & mountain views. This home offers a spacious layout featuring a main floor open concept with a functional kitchen that flows in to the bright dining & living room. Enjoy a generous sized primary bedroom with cheater ensuite into the main bathroom as well as 1 extra bedroom & laundry room on the main level. The lower level offers a walk-out basement & is almost fully finished (needs flooring) featuring 1 more bedroom, a den, family room, full bathroom, storage & a flex room. The interior was recently updated with fresh paint. Enjoy a lower patio & wrap around expansive sun deck to capture the views and beautiful scenery. Complete with a detached 3 bay garage with a 2 bay storage/workshop area & plenty of extra parking. Private lawn area with low maintenance landscaping & a bonus fire pit for the fall days. Turn key property with potential to have animals if you choose! All measurements approximate & must be verified by Buyer if important. Call today for a full info package or private viewing. (id:26472)
Royal LePage Westwin Realty
157 Bingo Ranch Road
Kamloops, British Columbia
?Set on nearly 6 acres of flat riverfront land, just 20 minutes from Kamloops, this 3200 sqft home delivers space, views and opportunity. The wrap around deck and picture windows bring the river into daily life, while a cozy fireplace creates warmth inside. With 6 bedrooms and 2 bathrooms, there’s room for everyone. And the lower level has its own entrance, making it ideal for guests, extended family or even a rental income. The property is built for versatility with a 4000 sqft drive through shop, ideal for storage, vehicles or even an indoor riding arena. A 600 sqft powered studio provides space for all of your creative projects. While barns, chicken coops, a 1500 gallon water system and water rights for 268’ of riverfront support a thriving rural lifestyle. Recent updates include a new heat pump, HWT, appliances and deck. So you can step right into the lifestyle you’ve been dreaming of. (id:26472)
Century 21 Assurance Realty Ltd.
1821 Falls Street
Nelson, British Columbia
Visit REALTOR website for additional information. Located in the desirable Uphill area of Nelson, just steps to Lions Spray Park and the picturesque Nelson Cemetery, this versatile property is brimming with potential. With two full levels of living space currently configured as separate apartments-each with its own private entrance-this home offers flexibility as either an income-generating investment or a spacious single-family residence. Offering excellent potential for future development, consider the possibilities: build a duplex, a fourplex, or even a second family home on a subdivided lot (subject to local regulations). Ideal location-short stroll to parks, scenic walks & only minutes from vibrant Baker Street. Inside, there are 4 bedrooms, two kitchens, living area & baths. Looking to invest, settle or develop, look no further than this amazing property! (id:26472)
Pg Direct Realty Ltd.
343 Stellar Drive
Kelowna, British Columbia
Perched in the exclusive Belcarra Estates of Upper Mission, this impeccably maintained residence delivers unmatched elegance and sweeping 180° views of Okanagan Lake, stretching from Okanagan Mountain Park to downtown Kelowna. The front deck, overlooking the lush vineyards of St. Hubertus Winery, offers an idyllic spot to savor the stunning scenery. Inside, nearly every room captures the lake’s beauty, with one living room featuring a soaring vaulted ceiling and a gas fireplace, and another warmed by a wood-burning fireplace for cozy nights. The gourmet kitchen dazzles with stainless steel appliances, rich solid wood cabinetry, and a skylight that bathes the space in natural light. The spacious primary bedroom is a serene haven, boasting panoramic lake views, a generous walk-in closet, and a luxurious ensuite with charming bay windows. The backyard is a private oasis, complete with an in-ground pool and a shaded pergola, ideal for hosting family gatherings or entertaining guests. The oversized garage, measuring 45 feet deep with extra-tall doors, easily accommodates up to four trucks, an RV, or other toys, with ample space for a car lift if desired. This Kelowna masterpiece blends sophisticated design, expansive living spaces, and the breathtaking beauty of its natural surroundings. (id:26472)
RE/MAX Kelowna
5305 Clearwater Valley Road
Clearwater, British Columbia
This stunning Swiss-style chalet, nestled on 10 acres of pristine land in the heart of the Wells Gray Park corridor, is a true gem. The main floor features a well-appointed kitchen with white pine cabinetry, seamlessly flowing into the spacious dining and living areas. Electric heating, complemented by a cozy wood stove, ensures the entire home is warm and inviting. With multiple sundecks, balconies, and a covered deck, there are plenty of spaces to relax, entertain, and enjoy the breathtaking surroundings. The home offers 7 generous bedrooms and 5 bathrooms, providing ample room for both family and guests. The expansive yard is a bright, open space, perfect for outdoor enjoyment. This chalet combines rustic charm with modern comforts, set in a tranquil location ideal for both adventure and relaxation. With bed and breakfast potential, including suite possibilities for extra income, this property offers an exciting opportunity for vacation rentals, making it an attractive option for those seeking a unique getaway destination. (id:26472)
Royal LePage Westwin Realty
2715 Golf Course Drive Unit# 30
Blind Bay, British Columbia
For more information, please click Brochure button. Beautiful new home in Autumn Ridge at Shuswap Lake Estates. Situated across the street from the 18 hole championship golf course, 5 minutes from Shuswap Lake, large grocery store and a selection of great restaurants. The home is bright with 9 foot ceilings throughout, on-demand hot water, 6 foot concrete crawl space for storage, a double garage and views from the front and back of the home. The kitchen is designed with soft closure cabinets, large pantry and an 8 foot Island. Gas fireplace in the living area with a patio door out to the back yard. The master bedroom has access to the back patio a large walk-in closet, 6 foot soaker tub shower combination and a double vanity. The second bedroom enjoys great views of the mountains, nice and bright for a sewing, craft room and is steps from the 2nd full bathroom. Autumn Ridge is a 55+bare-land strata, you own the home and your lot. The strata owns the roads, common areas and the RV compound. The strata is responsible for the maintenance of all front yards & common areas, snow clearing (including your driveways), up keep of all roads and insurance. Enjoy lock-and-leave convenience in a friendly community—steps to golf, minutes to the lake—where every day feels like a getaway. (id:26472)
Easy List Realty
1500 Tower Ranch Drive
Kelowna, British Columbia
PANORAMIC VIEWS | GOLF COURSE LIVING | LUXURY UPGRADES Welcome to Solstice at Tower Ranch – Lovely no-step rancher backs onto the 1st hole and boasts sweeping panoramic views of the lake, city of Kelowna, valley, and surrounding mountains. Enjoy an open-concept floor plan with 3 spacious bedrooms, 2 full bathrooms, and high-end finishes throughout. The gourmet kitchen features quartz countertops, soft-close cabinetry, a large island with ample storage, a walk-in pantry, and stainless steel appliances including a gas cooktop. Wide-plank hardwood flooring, neutral tones, high ceilings (12ft!), and extra windows bring in tons of natural light. The living room includes a sleek linear gas fireplace and walks out to a large private deck—perfect for entertaining or relaxing while taking in the view. Retreat to the spacious primary suite with a walk-in closet and spa-inspired 4-piece ensuite with heated tile floors. Two additional bedrooms, a full 4-piece bath, and a laundry room complete this ideal floor plan—perfect for empty nesters, retirees, or anyone seeking one-level living. Xeriscaped yard includes synthetic turf, irrigated shrubs, and BBQ hook-up. Large double garage for all your vehicles, toys—or your golf cart! Tankless hot water system Motorized Hunter Douglas blinds Hot tub Like-new condition with zero compromise on comfort or style—this home is a must-see! (id:26472)
Royal LePage Kelowna
2532 Shoreline Drive Unit# 301
Lake Country, British Columbia
Discover this bright, spacious, and thoughtfully updated 1-bedroom, 1-bathroom apartment on the third floor of the desirable Winterra at The Lakes community. With 776 sq ft of living space, large windows fill the home with natural light and offer serene views of the surrounding hillside. Apartment Features & Upgrades: • Brand-new updates throughout: carpet, kitchen sink, faucets, fridge, dishwasher, in-suite laundry set, and all light fixtures • Freshly painted walls, including inside cabinets • All light switches, plugs, and door handles replaced • Bathroom upgraded with new drainage in the bathtub and new showerhead • Gas fireplace for cozy living • Gas stove, helping reduce electricity costs • Sold unfurnished, 3 bar stools included • Spacious layout with a modern, clean design perfect for comfortable living Lifestyle & Location: Wake up to fresh Okanagan air, surrounded by forest trails, rolling hills, and sparkling lakes. Enjoy hiking, biking, paddle boarding, or peaceful evenings on your balcony with scenic views. This home perfectly blends tranquil country living with modern city convenience. (id:26472)
Team 3000 Realty Ltd
606 South Crest Drive
Kelowna, British Columbia
Welcome to Kelowna’s sought-after Upper Mission, where this beautifully refreshed home sits on a private 5,070 sq. ft. lot. Offering 4 bedrooms, 4 bathrooms, and nearly 2,500 sq. ft. of living space across three levels, this property blends functionality with Okanagan charm. The lower level features a spacious family room, office, gym, or potential 4th bedroom, perfect for a future suite conversion (requires exterior stairs and side entry). Recent updates, totaling $25,000, include fresh paint, trim, baseboards, new carpet, leveled yard, and brand-new sod. The main floor flows effortlessly for entertaining, with easy access to the backyard, ideal for summer gatherings. Enjoy a sun filled outdoor space with a peek-a-boo lake view, capturing the essence of the Okanagan lifestyle. Conveniently located near world class wineries, beaches, and scenic parks. Families will appreciate being in the catchment of Anne McClymont Elementary, Canyon Falls Middle, and Okanagan Mission Secondary. Everyday essentials are just minutes away at the new Mission Village with Save-On-Foods, Shoppers, Dollarama, dentist, liquor store, and more to come! (id:26472)
RE/MAX Kelowna
315 Pine Street
Chase, British Columbia
Very cute charming home in the Village of Chase. Rancher style home situated on a double lot, 0.236 of an acre close to the skate park, recreation, shopping and the lake access. This 2 bedroom 2 bathroom home offers some additional spaces that could easily be made into additional bedrooms. The large backyard is fully fenced and well landscaped with gardens and fruit trees. There is a double gate in the backyard for alley access to the yard with a workshop that has power. Driveway offers a one car carport and space for several other vehicles. Access to the very clean utility/storage room basement is a breeze with the back yard hatch. The home is easily accessible with the ramp to the front door. Must see home in the Village of Chase. (id:26472)
Royal LePage Westwin Realty
2447 Bradley Drive
Armstrong, British Columbia
Step into the world of refined living at Rosemont, a distinguished community by Wesmont Homes in Armstrong, BC. Inspired by a Belgium Farmhouse aesthetic, this stunning single-family home includes a master-on-the-main layout that offers an exquisite master suite, a second bedroom, and a versatile den, all thoughtfully arranged on the same level. The open-concept main floor is crafted for modern entertaining, centering around a gourmet kitchen outfitted with state-of-the-art stainless steel appliances, refined shaker cabinetry paired with quartz countertops, a generous island, and sleek black fixtures. The inviting great room, with its high ceiling, highlights a modern gas fireplace that sets the stage for sophisticated comfort. The unfinished basement offers limitless opportunities to enhance your home’s functionality. Step outside to a beautifully maintained, fully fenced yard with patio and lush green grass—perfect for both intimate gatherings and spontaneous outdoor entertaining. Armstrong offers excellent schools, picturesque parks, an enjoyable 9-hole golf course & restaurant just steps from your door. Rosemont invites you to make a fresh start. Move right into this built masterpiece or let Wesmont Homes bring your custom vision to life. (id:26472)
Real Broker B.c. Ltd
3694 Sonoma Pines Drive
Westbank, British Columbia
Beautiful panoramic golf course views with Mission Hill winery in the background. Overlooking the 4th fairway in Sonoma Pines, this walk-out rancher with GOLF CART GARAGE offers the lifestyle you have been looking for! You will love the front courtyard complete with a private sitting area. Upon entering the large foyer, you will be drawn to the wall of windows that frame the spectacular setting. The main floor features a bright open plan, hardwood, crown mouldings & gas fireplace. The spacious kitchen has a granite sit-up bar, centre island & plenty of cupboard space. You will love entertaining on the large partially covered deck with glass railing & awnings. Relax in the large primary bedroom that features a walk-in closet & 5 piece ensuite. A small den/office area plus laundry room are also located on the main floor. Downstairs you will find a spacious family room with gas fireplace, 2 more bedrooms, full bathroom & a large storage area. HWT 2021 The location is fantastic - walk to shopping, golf, restaurants, lake & more! Close to world class wineries & surrounded by the Two Eagles Golf Course. Monthly HOA/Strata Fees $327.25. NO PTT or Speculation Tax payable! This is true Okanagan living!! (id:26472)
Royal LePage Kelowna
263 Hwy 3 Highway Unit# 72
Princeton, British Columbia
Spacious 2 Bedroom + Office Double Wide in Pines Mobile Home Park, Welcome to this well-maintained double wide mobile home located in the highly sought-after Pines Mobile Home Park, set along the scenic Similkameen River. Offering a blend of comfort, functionality, and privacy, this property is an excellent choice for those seeking a relaxed lifestyle in a desirable community. The home features 2 spacious bedrooms plus a dedicated office, newer appliances for modern convenience, energy-efficient heat pump system and on-demand hot water, ample parking, including space for an RV, and 2 outdoor storage sheds. Very private location within the park, it's like an oasis. You'll love the large covered deck for entertaining or just relaxing. With its combination of upgrades, outdoor space, and riverfront location, this home provides both comfort and value. Ideal for year-round living in a peaceful, community-oriented park. (id:26472)
Century 21 Horizon West Realty
1594 Mt Fisher Crescent
Cranbrook, British Columbia
LOCATED ON ONE OF CRANBROOKS MOST DESIRABLE STREETS! Welcome home to this farmhouse-inspired property that perfectly blends modern function with rustic charm, backing directly onto the Community Forest pathway. The bright open-concept main floor features wide plank hardwood, a cozy gas fireplace w/stone surround, and a stunning kitchen with custom dark wood cabinetry, granite counters, stainless steel appliances, and a family-sized island. Everyday living is made easy with a half bath, main floor laundry, a spacious living room, and access to a west-facing balcony offering sweeping views of Cranbrook, the mountains, and surrounding green space. Upstairs, the primary retreat impresses with large windows framing incredible views, a walk-in closet, and a spa-style ensuite with double sinks, a soaker tub, and a luxurious shower. Two additional bedrooms share another full bathroom. The lower level expands your living space with a bright bedroom, 3-piece bath, and access to the double garage with ample storage. Other thoughtful details incl: barn beam accents, custom stairwell bookcase, A/C, Fort Steele-era “he and she sheds” w/daybeds, solar-lit fencing and a spacious rear deck— that add even more charm and character. Just steps from the Community Forest, College of the Rockies, schools, and amenities, this is truly a home that has it all. (id:26472)
Real Broker B.c. Ltd
348 Creighton Valley Road
Lumby, British Columbia
***COURT ORDERED SALE*** PROPERTY IS AS IS WHERE IS. Welcome to 348 Creighton Valley Road, a versatile 28-acre property offering privacy, mountain views, and extensive infrastructure for multi-purpose living. The 3-bed, 1.5-bath home has seen major updates, including a new propane furnace, 60-gallon hot water tank, and a $28,000 deck perfect for entertaining. A stone fireplace provides cozy supplemental heat, while two electrical meters service the home and outbuildings. The acreage features an impressive list of improvements: a rebuilt workshop with slab foundation and 60-amp subpanel, a newer goat barn with 200-amp service, water and wood stove, a hay barn, and multiple fenced pens and compounds for livestock or pets. An RV carport with power and a partially built cabin add to the possibilities. Water is abundant with three wells (including a new 680-ft well) and dual 1,550-gallon cisterns supplying the home and outbuildings. Other highlights include a fire pit area, graded driveways and extensive investment in infrastructure. With over $300,000 spent on improvements since 2016, this property is ideal for hobby farming, multi-generational living, or anyone seeking a rural retreat with significant systems already in place. Located just minutes from Lumby and a short drive to Vernon, the setting combines rural tranquility with convenient access to town amenities, schools, and services, making it a rare opportunity in today’s market. (id:26472)
Stilhavn Real Estate Services
Vantage West Realty Inc.
2521 Panoramic Way
Blind Bay, British Columbia
2521 Panoramic Way. As the name of this street suggests, the views from this home are indeed panoramic, sweeping from the lake and mountains to the valley. This modern custom 4-bed, 3-bath home is light, bright, and very versatile for families and more. Perfectly situated on this 0.32-acre lot, it captures both privacy and morning sun on the east balcony. With many windows, this home doesn’t even need artwork—every window is a wonderful landscape of views! The backyard incorporates something for everyone, with synthetic grass, a real grass area, a garden shed, a gardening area, and a newly fenced yard. There is plenty of all-day sun to enjoy the Shuswap lifestyle. Inside, this house features incredible details like a large walk-in pantry, a coffee bar, and a wine fridge. The oversized garage includes a great additional storage area for smaller toys, and the theatre room is perfect for movie nights. The main bedroom ensuite will make you feel like every day is a spa day, plus it offers direct access to the east balcony—where you can step into the morning sun when you wake up. The main floor features a gas fireplace as well as an outside gas fireplace on the balcony to really enjoy the outdoor living and entertaining areas. This home is a fall-in-love-at-first-sight. Check out the 3D tour and videos. Measurements taken by Matterport. (id:26472)
Fair Realty (Sorrento)
731 Cumberland Avenue
Kamloops, British Columbia
Welcome to 731 Cumberland Avenue. This 4-level split sits right beside Belmont Park and offers over 2,300 square feet of living space with a smart layout that works for families or investors. The main level is bright and functional with new flooring and a refreshed kitchen that flows nicely into the dining and living areas. Upstairs you’ll find three bedrooms, including a primary with a two-piece ensuite. There’s also a full bathroom and another half bath on this level, giving everyone a little more breathing room. The lower level is set up with a two-bedroom suite complete with its own kitchen, living area, and full bath. It’s a great option for extended family, a mortgage helper, or even a dedicated space for older kids. Outside, the corner lot gives you plenty of parking, a garage, and a private yard and a patio that’s ready for summer evenings. The location is hard to beat: steps to Belmont Park, close to schools, shopping, transit, and the River’s Trail. If you’re looking for a solid home with space, flexibility, and a park at your doorstep, 731 Cumberland is worth a look. Call your favourite realtor today for details or to book your showing! (id:26472)
RE/MAX Real Estate (Kamloops)
113 Corral Boulevard
Cranbrook, British Columbia
ATTN INVESTORS AND BUILDERS! Welcome to River Valley Estates, where luxury and lifestyle unite. This stunning home is being sold ""as is, where is"" and is ready for your finishing touches! Set on over half an acre, it backs onto the prestigious Shadow Mountain Golf Course, with ample space for future development—add an extra garage or craft your dream backyard oasis! Spanning nearly 2,000 sq. ft. on one level, this home is perfect for families at any stage of life. It features 3 spacious bedrooms, 2.5 bathrooms, an oversized triple garage, and in-floor heating for year-round comfort. As you step inside, you’ll be greeted by soaring ceilings, oversized windows, and heated floors throughout. The grand living room, framed by floor-to-ceiling windows, showcases a modern fireplace and flows seamlessly into the dining area. The chef-inspired kitchen plan features high end cabinets, tons of counter space, large island, soaring ceilings and direct access to your backyard oasis. The primary bedroom offers a retreat with its high ceilings, a lavish ensuite planned with dual vanities, a walk-in closet, and a custom wet room with a large walk-in shower and freestanding soaker tub. Enjoy convenient access to scenic recreational trails, the serene St. Mary’s River, and the Kimberley Alpine Resort. Minutes from Cranbrook, you’ll also be close to the international airport and some of the best lakes and fishing spots in the world. Your dream lifestyle starts here! (id:26472)
Real Broker B.c. Ltd
683 Westside Road S
West Kelowna, British Columbia
This Lakeshore Property has one of the best views on Okanagan Lake! There are just a few pockets that showcase the stunning night lights of Downtown Kelowna. If you are looking for a unique lakeshore opportunity this is it. Sitting just a few minutes North of the Kelowna bridge, you will appreciate the convenience of the location, as well as the privacy that this neighbourhood offers. This custom home, built to represent French Country Style, provides you with a piece of Okanagan Paradise. Expansive, oversized windows on all levels insure you can take in the views from the majority of the home. While you are guaranteed to enjoy the upper level primary sleeping and living quarters, with 6 beds and 5 baths over 3800sqft, the home was crafted for the ultimate guest experience with multiple rooms featuring large ensuite bathrooms and a private lower level suite that walks out to a hot tub and putting green. The open concept kitchen flows comfortably into the main living room with 10ft ceilings and stunning fireplace. You will be impressed by the kitchen's large pantry, dual ovens, gas range and custom maple cabinetry. The exterior stairwell will take you down to a flat grassy area beside 70 feet of waterfront with beach house and large dock. If you need parking, this home has it all, with a double garage, 4 car carport, and RV parking, as well as a large workshop and storage area. Come see all this home has to offer today! (id:26472)
Coldwell Banker Horizon Realty
2598 Mountainview Crescent Unit# 33
Invermere, British Columbia
Elevate your lifestyle in this stunning mountain haven, where luxury meets nature in perfect harmony. Spread across 3 meticulously designed floors, this 3-bedroom, 3.5-bathroom retreat offers an unparalleled living experience. The heart of the home boasts a spacious living area, perfect for both relaxation and entertainment. The home's thoughtful design seamlessly blends indoor and outdoor living, with each level offering unique perspectives of the breathtaking mountainous surroundings. The open-concept kitchen and dining area, ideal for culinary enthusiasts, promises to be the backdrop for countless memorable meals and gatherings. As you ascend the staircase, you'll discover a built-in office space and dual primary suites that serve as your personal retreat. The large guest bedroom in the walkout level has ample room for your guests including a bathroom that features a steam room-suitable for six after a hard day of skiing. With its prime location this property not only offers luxury living but also outstanding mountain views and partial lake view with the promise of a wonderful Columbia Valley lifestyle. Whether you're seeking a permanent residence or a vacation getaway, this home stands ready to fulfill your dreams of mountain living without compromising on modern comforts and style. (id:26472)
Maxwell Rockies Realty
1883 Water Street Unit# 406
Kelowna, British Columbia
Welcome to Magala Place. This 2 bed, 2 bath condo is being sold by the original owner and is in immaculate condition. Filled with natural light, the home overlooks Kelowna’s quiet heritage area, where mature trees offer privacy and a tranquil backdrop for the large patio showcasing partial views of Okanagan Lake. Inside, you’ll find a modern open layout with a split floorplan and quality finishes throughout, along with forced air heating and cooling, plus radiant floor heating in the primary bathroom. The unit includes two underground parking stalls, and building amenities feature a gym and a guest suite. Pet-friendly with restrictions, two dogs smaller than 14"" inches at shoulder height or two cats. This well-managed building offers all the perks of downtown living - walkability, restaurants, the lake, and much more - without any of the downside. Come home to peaceful living in the heart of Kelowna. (id:26472)
Coldwell Banker Horizon Realty
412 14th Avenue S
Cranbrook, British Columbia
Built in 1958 on an expansive lot with over 90’ of frontage, this custom executive home is filled with charm, character, and timeless craftsmanship. Impeccably maintained, it showcases stunning hardwood floors that flow through the living room, dining room, hallways, and bedrooms. The floor plan is thoughtfully designed, featuring a formal living room with an elegant gas fireplace, main floor laundry, a fully renovated bathroom, and a back deck with beautiful views of the Steeples. The kitchen is truly a showpiece, offering Brazilian soapstone counters, custom electric cabinets, and high-end appliances a unique space that must be seen to be appreciated. This home is loaded with upgrades including solar panels, updated mechanicals with a combi boiler and hot water heat, and many vinyl window replacements. Set on a lot with 0.272 acre in size, there’s plenty of room for children to play and families to gather. All of this in a central location, just steps to walking trails, schools, and parks. (id:26472)
RE/MAX Blue Sky Realty


