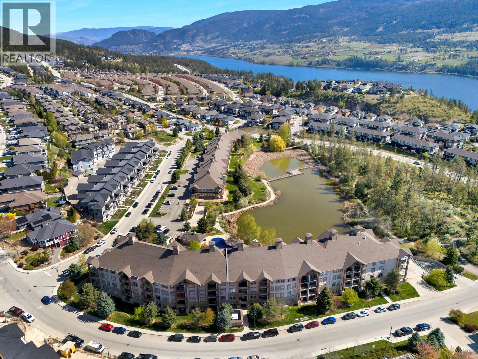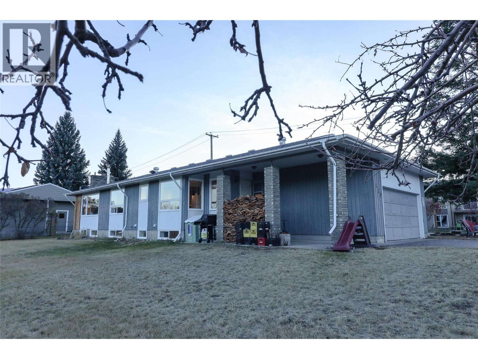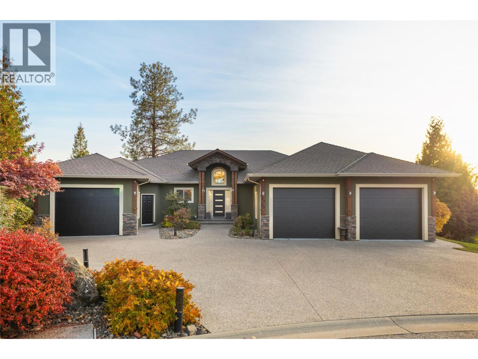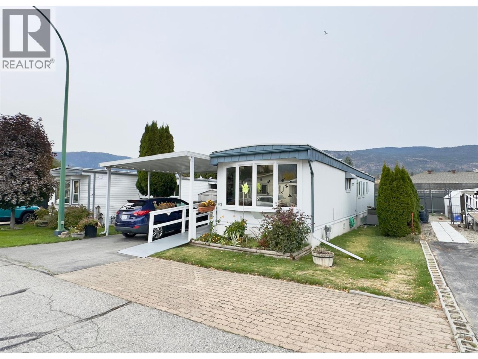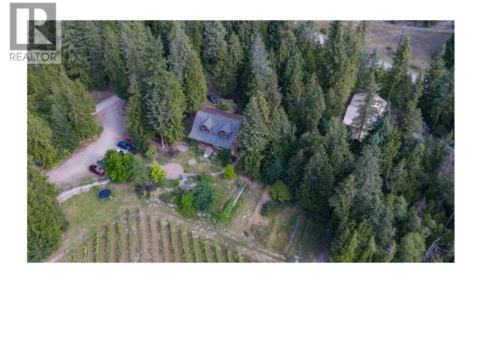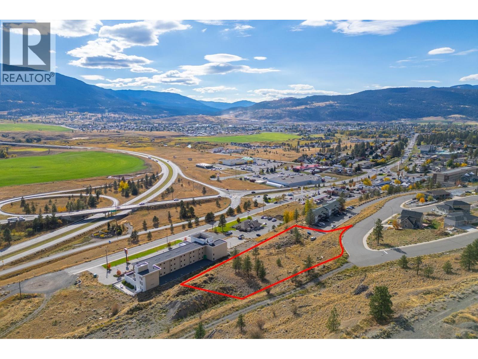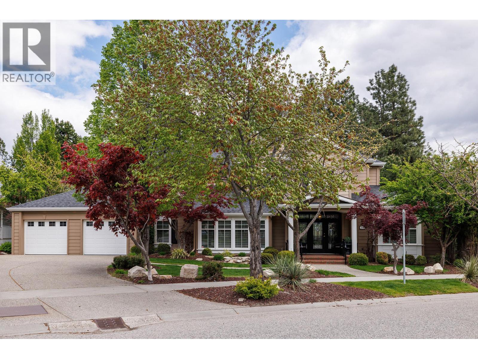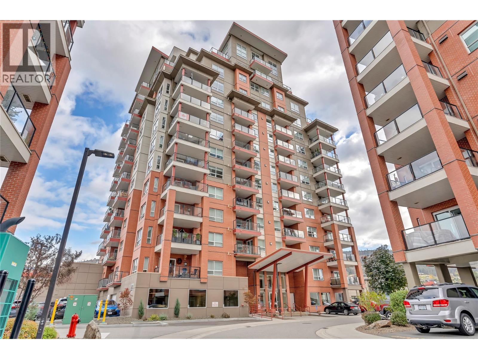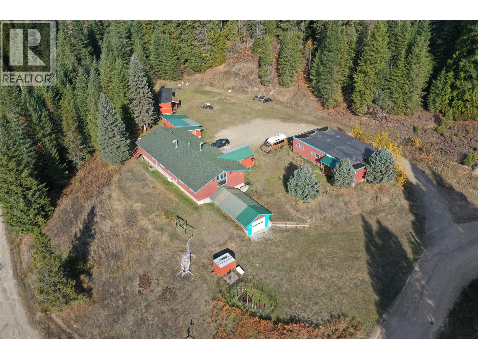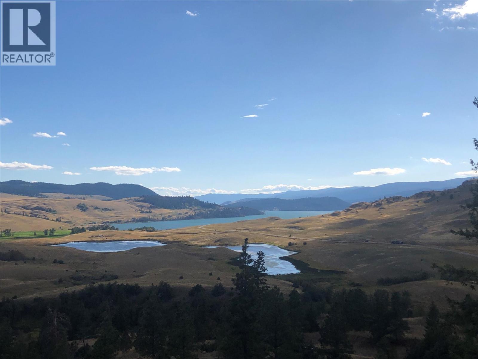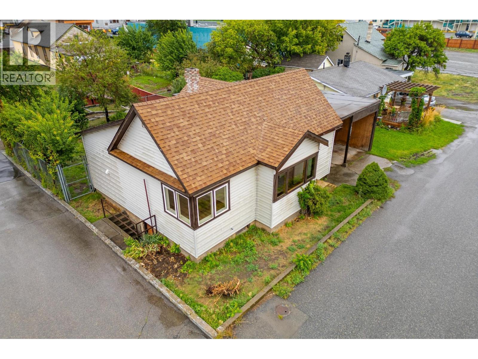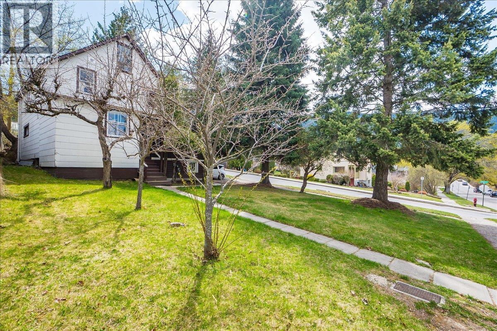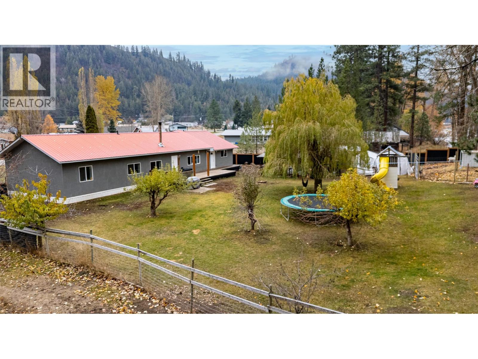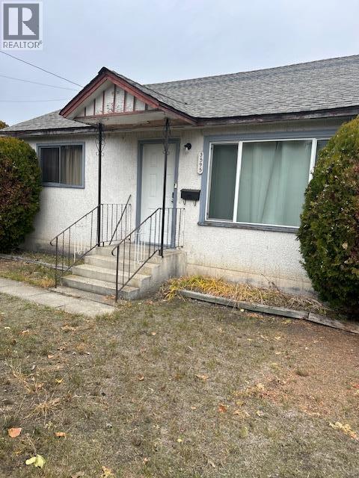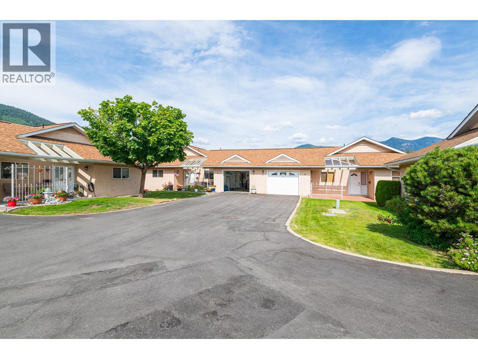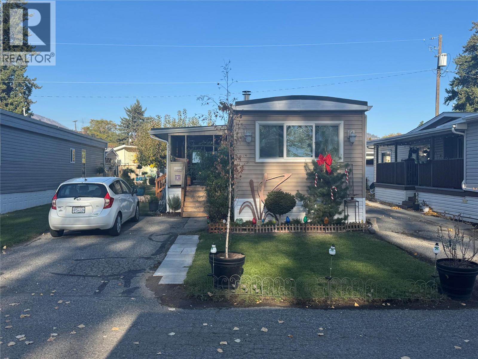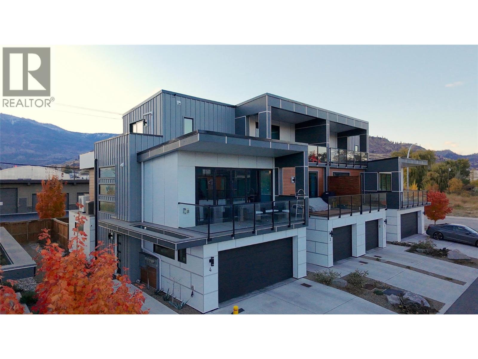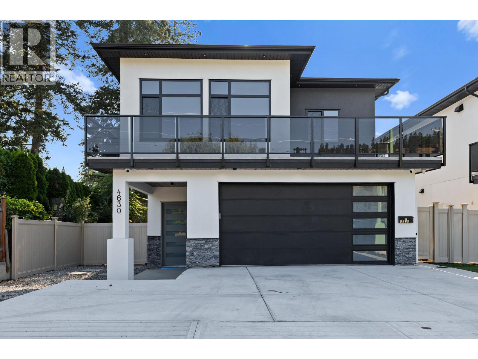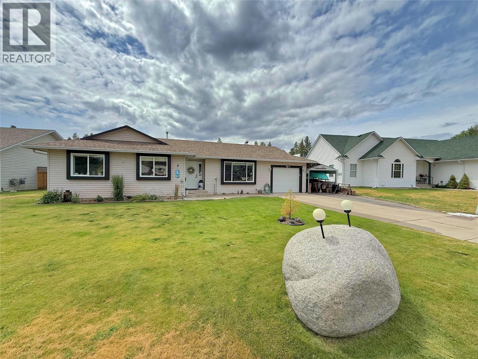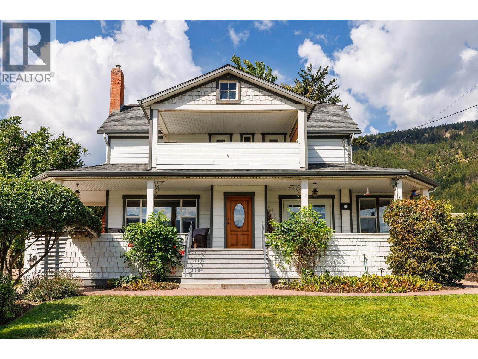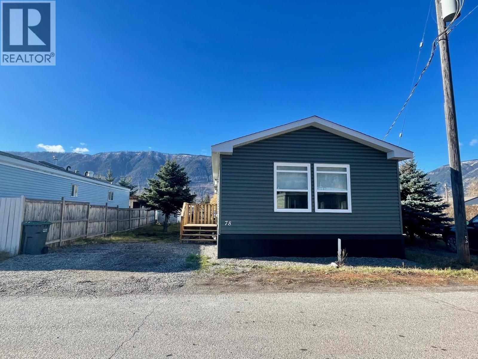Listings
2551 Shoreline Drive Unit# 113
Lake Country, British Columbia
Welcome to the MOST affordable condo Lake Country! It’s a ground-floor condo that checks all the boxes and won't blow your budget either! Perfect for first-time buyers and young professionals, this 1-bedroom plus large office (which could easily be a second bedroom), 1-bathroom home offers over 800 sq ft of smart, functional living. The spacious primary bedroom and versatile second bedroom or office are ideal for those needing a flexible setup. With secure parking, a private patio, a brand new fridge, a storage locker for your tires and skis, and a building that’s modern, this condo is a true standout at this price point. Move-in ready and designed for easy living, it offers peace of mind in a quiet, safe neighbourhood surrounded by walking trails and a very unique pond nearby where you can literally walk on the water. Finding a condo this fresh, affordable, and functional is no easy task — but lucky for you, the search ends here. Come take a look before it’s gone! (id:26472)
Vantage West Realty Inc.
417 6th Avenue
Invermere, British Columbia
INVERMERE GEM! Discover this outstanding 5-bedroom, 3-bathroom bungalow set on nearly half an acre in one of Invermere’s most sought-after locations in Tunnacliffe Heights. Enjoy the best of both worlds — close to schools, shops, and downtown amenities, yet tucked out of the way with stunning mountain views and a true sense of privacy. This generous home offers plenty of space for family and guests, featuring hardwood floors on the main level, a cozy new WETT-certified wood-burning stove, and fresh paint throughout most of the interior. Recent upgrades include a new furnace (2025), newer roof and windows, and newly finished drywall/paint in several rooms on both the main and lower levels. Step outside and fall in love with the expansive yard — a gardener’s dream — offering endless possibilities for outdoor living, entertaining, or future additions. Homes of this size and lot in central Invermere are a rare find. Move-in ready, updated, and full of potential — this property is the perfect place to call home. Call for your private viewing today. (id:26472)
Royal LePage Rockies West
3356 Merlot Court
West Kelowna, British Columbia
Looking for real space? A residence of this scale & flexibility is a rare find. With over 5,200 sq.ft., this home offers three bedrooms on the main level plus a fully self-contained one-bed in-law suite—also on the main level; with its own entrance & single garage. Ideal for multigenerational living or long-term guests. Set on a quiet cul-de-sac, the home welcomes you with a timeless exterior, level driveway & beautiful landscaping. Inside, the main floor is bright & inviting, offering vaulted ceilings, a wall of windows & warm stone fireplace anchoring the open-concept living & dining areas. The kitchen features rich wood cabinetry, granite counters & slate accents. Walk-out to a covered outdoor living space with room to lounge, dine & enjoy the surrounding greenery. The primary suite includes private deck access, a spacious walk-in closet & generous ensuite with a soaker tub & tiled shower. Two additional bedrooms complete the main level. Downstairs, the possibilities are endless—an expansive rec room, dedicated theatre zone, wet bar, fitness rooms & three more bedrooms create outstanding flexibility for families of all sizes. Storage is abundant. The main residence features a double garage, while the in-law suite enjoys its own single garage—three enclosed bays in total—plus plenty of on-site parking. The pool-sized yard offers room to grow, play or create your dream outdoor space. Minutes to schools, parks, shops & wineries, this is a rare opportunity to secure a large, versatile home in a quiet, family-friendly location. (id:26472)
RE/MAX Kelowna - Stone Sisters
999 Burnaby Avenue Unit# 42
Penticton, British Columbia
Welcome to Burnaby Gardens — one of the most desirable 55+ communities in Penticton! This charming and well-maintained home sits in the quietest corner of the park, at the end of a no-through road for ultimate privacy and peace. Featuring a bright, open layout with a spacious living room, kitchen, and dining area filled with natural light. Offering 2 comfortable bedrooms, a full bathroom, plus two versatile flex rooms perfect for hobbies, guests, or a home office. Enjoy modern comfort with a heat pump A/C, upgraded vinyl windows, a heated addition, new paint and flooring. Step outside to your private backyard oasis with a cozy garden sitting area and two storage sheds. The wheelchair ramp, covered carport, and additional paved parking add convenience and accessibility. Located just a short stroll from Okanagan Lake beaches, restaurants, cafes, downtown shops, the SOEC, and the farmers’ market — this location can’t be beat. Park is age 55+, one small pet allowed (to 15”), and no rentals. Pad rental currently $784.00 (id:26472)
RE/MAX Penticton Realty
Century 21 Assurance Realty Ltd
3267 Roncastle Road
Blind Bay, British Columbia
Custom design level entry 3800 sq ft home has mountain views & peak a boo lake views. Impressive street appeal showing the stone features & dormers. Situated on this .71 acre corner lot, enjoy the fully landscaped property. Features include hardwood & ceramic floors, crown moldings, natural gas rock clad fireplace, spacious kitchen customized in white oak cabinets & quartz cambria countertops. There is a french pocket door to separate kitchen & formal dining area, giving you privacy when needed. Access to back decks from kitchen as well as the master bedroom. Master bedroom offers an ensuite with corner soaker tub and separate shower and a large walk-in closet. This house plan flows easily from gracious to simple living and will be sure to please the most discriminating buyer. The Spacious foyer/entry is a central point to access all rooms as well as the basement. Sit on the Front Veranda to enjoy the southern exposure in this quiet neighborhood. The unique Dormer/sky-lights provide good natural lighting. Large well lit laundry room with cabinets, sink, built-in ironing board and outdoor access. Level Entry/walk out basement to the peacefully private yard. Triple car garage with hot & cold water taps with floor drain for year round use is a husband pleaser. This house needs work due to a water pipe burst. All restoration has been done but two rooms still require flooring and drywall. (id:26472)
Century 21 Lakeside Realty Ltd
2302 Skimikin Road
Tappen, British Columbia
Opportunity to own a lot with license to a premium natural spring water source. The lot is 19.31 acres & surrounded by natural creek & forest, a pristine region with little human habitation and no industry, yet only 5km from the Trans Canada Highway and all access roads are paved. The residence is a 3,728 sq.ft. log house with 4 bedrooms & 3 bathrooms. In addition, there is a 2-story warehouse equipped with a system that can pump water directly from the artesian well. The natural water source flows constantly all year around at around 30,000 liters per minute in the driest time of the year. The property has an artesian supply of uncommonly high quality, alkaline, mineralized water suitable for water bottling. Water license allows diverting 72,000 liters a day for bottling and distribution. (id:26472)
Royal Pacific Lions Gate Realty Ltd.
Lot A Grandview Heights
Merritt, British Columbia
Incredible Development Opportunity with Stunning Mountain Views! This exceptional 1.73-acre lot in Merritt offers breathtaking panoramic mountain views and is the perfect canvas for your next project. Zoned R7, this prime piece of land is ideally suited for medium-density residential development. The zoning allows for a variety of high-intensity, pedestrian-oriented housing options, including multiple-unit apartments, townhomes, row houses, and stacked townhomes, making it an excellent investment for builders and developers. Imagine creating a vibrant, modern community in a scenic location that combines the natural beauty of Merritt's surroundings with the convenience of urban living. Whether you're envisioning upscale apartments or stylish townhomes, this lot offers the space and flexibility to bring your vision to life. GST is applicable. For more details or to explore the full potential of this lot, please contact the listing agent. (id:26472)
Royal LePage Merritt R.e. Serv
444 Quilchena Drive
Kelowna, British Columbia
Welcome to this beautifully appointed luxury home, where sophistication meets comfort in a serene, private setting. This stunning property offers a sprawling outdoor space perfect for a future pool, surrounded by lush greenery that ensures total privacy. Step inside to a grand foyer and living room with soaring ceilings, while the formal dining room provides an elegant yet intimate atmosphere for entertaining. The warm and refined interior showcases beautiful hardwood flooring and a spacious layout ideal for family living. The gourmet kitchen is a true showstopper, featuring gorgeous new marble countertops and backsplash, an oversized island, and a butler’s pantry all flowing seamlessly into the inviting family room with a cozy fireplace. The main-floor primary suite offers a luxurious retreat with a lavish ensuite and dual walk-in closets. Upstairs, three generous bedrooms await, while the lower level impresses with an open-concept recreation space, two additional bedrooms, and a full bathroom easily suited for extended family. Hobbyists will love the expansive 1,078 sq. ft. workshop/storage area, perfect for projects or extra storage. Step outside to a tranquil second outdoor living area complete with a hot tub and surrounded by mature landscaping. This exceptional home is truly a private family oasis. (id:26472)
Royal LePage Kelowna
3362 Skaha Lake Road Unit# 401
Penticton, British Columbia
Welcome to Skaha Lake Towers, a steel and concrete condominium just a few blocks from Skaha Lake and its beautiful parks. This 1,177 sq. ft. North-East facing home features 2 bedrooms, 2 bathrooms, and a versatile den, offering both functionality and comfort. The primary bedroom includes a private ensuite and walk-in closet. Inside, the home includes a gas fireplace, on-demand hot water, and forced air heating and cooling. The building provides security, along with a secure UNDERGROUND PARKING STALL and a storage locker conveniently located on the same floor. Enjoy city and mountain views from the large covered deck, complete with a natural gas hookup for your BBQ — perfect for outdoor dining and relaxing. You’ll also love the proximity to local favourites such as Kojo Sushi, nearby bakeries and pizza spots, the Dragon Boat Pub, and fitness studios like SpinCo. A perfect blend of quality, convenience, and lifestyle — this is Okanagan living at its best. (id:26472)
Chamberlain Property Group
2276 6 Highway
Crescent Valley, British Columbia
Welcome to a rare commercial opportunity in lower-taxed Crescent Valley! With water service costing only $200 annually, this 2.2-acre property offers exceptional flexibility for a wide range of business uses. Previously home to a jam factory, artisan skincare producer, and national distribution centre; it’s now partially rented as residential, offering income and room for future business growth. Ideal for live/work spaces, artisan or small manufacturing centre, creative studios, offices, storage, or cooperative ventures located in an area with inspiring river and mountain views. The site includes a 5,164 sq.ft. two-storey industrial building, a 1,560 sq.ft. mobile office trailer, and a 400 sq.ft. “comfort office” with full bath and kitchen. Features include 400-amp power with 3-phase availability, industrial power plugs for large equipment, freight lift, HRV system, heat pump, safety shower, three washrooms, and multiple loading docks. Excellent visibility along Highway 6 with direct access for large semi-trailers and affordable courier pick-up and delivery. Just 20 minutes to Castlegar with Crowsnest Highway connection east to Calgary or west to Kelowna and Vancouver. Local restaurants, groceries, and services are minutes away in Slocan Park and Crescent Valley. A versatile, well-equipped property combining functionality, visibility, and natural beauty ready for your next business venture. Don’t miss this opportunity to invest in growth where business and lifestyle meet. (id:26472)
Royal LePage Kelowna
7745 5a Highway
Kamloops, British Columbia
Check this excellent rolling acreage located between Kamloops and Merritt BC in the heart of the Nicola Valley and the famous Nicola Grasslands. Wonderful views from this property, particularly to the south overlooking Stump Lake. The existing 2 bedroom 2 bath home is nicely situated, however abundant homesites exist to make this property into a real signature location, with loads of privacy and terrific year-round recreational opportunities, yet close to modern conveniences. If you are looking for peace and quiet with plenty of elbow room, this may be the property for you. Current home needs a little TLC, but has loads of potential. Please see details for info on well and septic, all measurements approximate and should be confirmed if critical. Approx 10 acres of north part of the property are in the ALR, part of access road is on adjacent property. (id:26472)
RE/MAX Real Estate (Kamloops)
11908 La Costa Lane
Osoyoos, British Columbia
This well-kept home is located in a sought-after neighborhood next to the Osoyoos Golf Club, which boasts 36 holes and a clubhouse. It spans two levels and features pristine hardwood floors, a gas fireplace, and an upper-floor covered deck that overlooks the golf course —perfect for morning coffee or relaxing on sunny days. The spacious kitchen is ideal for holiday cooking and is paired with a large dining area. Upstairs, you can conveniently access the backyard directly through the laundry room. Laundry conveniently located on same level as bedrooms & kitchen! Downstairs includes a bedroom, recreation room, and a full bathroom, offering excellent accommodations for guests or extended family. Additional highlights include a newer central air conditioning system, plus a bright backyard with plenty of space for gardening, play equipment, or even a hot tub. This inviting home is ready for its next owners to experience the best of life in Osoyoos.Measurements are approximate and should be verified if important. (id:26472)
RE/MAX Realty Solutions
633 Fraserview Street
Lillooet, British Columbia
Charming and centrally located 2-bedroom bungalow blending historic character with modern comfort. Situated on a corner lot just steps from Main Street, this home offers a quiet location with walkable access to town amenities and stunning river and mountain views. Featuring classic details such as arched doorways and vintage heating grates, this home’s heritage charm (no formal designation) is complemented by thoughtful updates for modern living. With C1 zoning, the property offers excellent flexibility—continue as a residential home (qualifies for a standard residential mortgage), operate as a short-term rental, or utilize as staff housing for employees such as locums, travel nurses, or staff for the new dental office next door. Currently vacant, this home allows a new owner to establish their own rental terms, with market rent estimated at $1,800 per month plus utilities. Perfect for seniors seeking independent, manageable living with just enough green space to enjoy gardening without being hindered by yard work. Additional highlights include single-level living, a large carport, and a fully fenced backyard perfect for outdoor enjoyment. Whether you’re looking to downsize, invest, or explore the possibilities of mixed-use zoning, this property presents an ideal opportunity in the heart of Lillooet—check out the view! (id:26472)
Exp Realty (Kamloops)
404 Houston Street
Nelson, British Columbia
Charming 5-Bedroom Character Home in Sought-After Uphill Neighborhood! Welcome to this spacious and inviting 5-bedroom, 3-bathroom home nestled in the heart of uphill just a short distance from Downtown. This warm and welcoming residence is full of personality and ideal for families seeking space, comfort, and charm. The home will likely require some updates however it is full of potential. The main floor features a cozy living room perfect for relaxing evenings, an open kitchen/dining area with a woodstove that adds both warmth and ambiance, a bright den ideal for a home office or playroom, and a full bathroom with convenient main-floor laundry. Upstairs, you’ll find four well-appointed bedrooms and a handy half bathroom—perfect for growing families or hosting guests. A unique third-level loft, accessed via a fixed ladder, offers a fun and flexible bonus space for hobbies, reading, or creative retreats. The lower level provides plenty of storage, an additional full bathroom, and a fifth bedroom—ideal for guests, teenagers, or a private home office setup. Step outside to relax on the covered wrap-around deck, or enjoy the privacy of the beautifully treed 50x120 lot, a true urban oasis with mature landscaping. Don’t miss your opportunity to own a classic Uphill Nelson home with room for the whole family! (id:26472)
Exp Realty
538 Taylor Way
Princeton, British Columbia
Discover this rare half-acre riverfront property just 5 minutes from town and from the golf course! This well maintained 4-bedroom, 2-bath home offers stunning Similkameen River views. Enjoy the private and spacious deck overlooking the water, fruit trees, a fenced backyard perfect for kids and pets, and a large bonus Family room great for hobbies or entertaining. Bonus detached 9'x 30' shed with chicken coop beside.Recent updates include all new plumbing (2022), pressure tank (2022), upgraded electrical panel, hot water tank (2025),Kitchen Appliances(2024) and fiber optic internet. With a durable metal roof and covered carport, this property combines easy maintenance with unbeatable scenery and comfort. (id:26472)
Royal LePage Princeton Realty
3595 Lakeshore Road
Kelowna, British Columbia
Located in the Recreational Corridor of Lakeshore Road (Lower Mission) Across the street from one of Kelowna's iconic Lakefront Properties. Zoned MF-1 (infill housing) offering flexibility for Townhomes, Duplexes, or a small scale multifamily build on these spacious flat lots. Property has a 1940's built Ranch style 4 bedroom home that is currently rented. Combined these properties are perfect for the boutique developer, investor group or as a high end recreational/urban living development as a land assembly. (id:26472)
RE/MAX Kelowna
518 18th Avenue S Unit# 5
Creston, British Columbia
If you have been looking for a beautiful, well maintained home in a popular strata development then call your REALTOR to book a showing. Situated in Orchard Park, this end unit is secluded in the far corner of this complex. Fully finished on both the main level and the lower, walk out level this 3 bedroom, 3 bathroom home has features you will love. Gorgeous hardwood flooring in the living room and dining room, an updated kitchen, a spacious covered deck off the dining room, main floor laundry, and much more. The primary bedroom has 2 large closets and a full ensuite. The lower level is well planned out, the focal point of the family room is a natural gas fireplace with built in shelving on either side. There is a large bedroom, a full bathroom, a corner den or home office area, and an outside entry to the rear yard. An attached garage and front terrace are attractive features as well. Orchard Park is a 55+ strata well situated in Creston, walking distance to many amenities and just a short drive to others. Seeing is believing, book an appointment and imagine yourself living here. (id:26472)
Century 21 Assurance Realty Ltd
2095 Boucherie Road Unit# 13
Westbank, British Columbia
Meet me at the Beach! – just 200m to the beach and lake access! This 2-bedroom mobile home (with an option for a 3rd bedroom in the flex room) offers affordable lakeside living with incredible value. Enjoy lake views, a spacious and well-maintained yard with two storage sheds, and even a beautiful cherry tree. Shady Rest Mobile Home Park features its own private beach, making this an ideal spot for anyone looking to embrace the Okanagan lifestyle. Inside, the home is bright and welcoming, featuring updated windows, fresh paint (2019), and a cozy WETT-certified wood stove to keep you warm on cool evenings. The open layout creates a comfortable atmosphere, perfect for family living or weekend getaways. Step outside onto your covered veranda or relax in the yard while taking in the lake views and sunshine. This home has seen numerous updates, including a new A/C unit (2019), hot water tank (2021), and bathroom fixtures (sink, toilet, shower in 2019). Whether you’re an avid gardener or simply want a private outdoor retreat, the yard is the perfect balance of space and easy upkeep. With its excellent location near the water, updated features, and unbeatable price, this property is a must-see. Live the Okanagan lake lifestyle just steps from the beach – come check it out today! (id:26472)
RE/MAX Kelowna
5995 Oliver Landing Crescent Unit# 4
Oliver, British Columbia
CLICK TO VIEW VIDEO!! Beautiful 3 bed, 3 bath townhouse in Canada's wine capital. Oliver Landing is a very private, secluded neighborhood, only minutes away from shopping, amenities, school, and the International Bike & Hiking Trail. In a smartly laid out fashion the ground level offers the entrance with timeless glass & aluminum stair banisters, a 2 car garage, 2 bedrooms, a 4pc bathroom, and a private, secure outdoor patio to enjoy time with friends & family. On the main/first level is the heart of the home with an open concept area featuring a gorgeous living room with accordion style doors on the west & east side, and two balconies with clear glass railings to enjoy the long Okanagan summers & beautiful mountain views. In the kitchen and adjacent large dining room, everything revolves around the gorgeous kitchen island with its built-in gas range, stainless steel appliances, and built-in microwave & oven. And lastly - upstairs, your private oasis with the primary bedroom, 3 pc ensuite, and a secluded deck to wind down after a long day. If you've been looking for that special spot to land next with your family, reach out to view this home. (id:26472)
Exp Realty
4630 Raymer Road
Kelowna, British Columbia
Introducing a stunning new listing at 4630 Raymer Road, located in the prestigious Lower Mission area of Kelowna. This beautifully built two-storey home, completed in 2022, offers exceptional quality and thoughtful design throughout. The main residence features spacious living areas with modern finishes, while the home also includes a 2-bedroom legal suite and an additional 2-bedroom, 1-bathroom unauthorized suite-perfect for extended family or generating rental income. Situated just minutes from Okanagan Lake, top-rated schools and all the luxury amenities of Lower Mission, this home combines comfort, functionality, and location. A perfect opportunity for families or investors seeking a well-built property in one of Kelowna's most desirable neighborhoods. This listing is ideally situated on a quiet residential street, just an 8-minute drive from Okanagan College and the vibrant Gyro Beach area, offering both convenience and a serene neighborhood setting. (id:26472)
Exp Realty (Kelowna)
8 Eagle Crescent
Princeton, British Columbia
Located on a quiet cul-de-sac, this 3 bedroom rancher offers easy, low maintenance living. The efficient interior layout is perfect for entertaining guests, featuring a modern and functional kitchen that steps out onto a covered patio with gas BBQ hookup. Outside features a private fenced backyard with underground irrigation from and back. The attached garage, side carport and storage shed provide secure storage options and peace of mind. The gas fireplace and forced air furnace with central A/C offer convenient and efficient heating or cooling year round. Golf enthusiasts will appreciate the close proximity to the nearby 18 hole course, while the community park offers an array of outdoor activities including tennis, swimming pool, baseball and water park. Perfect for seniors, small families or first time buyers. This solid and desirable property is an easy choice! (id:26472)
Century 21 Horizon West Realty
15818 Old Mission Road
Lake Country, British Columbia
LAKE VIEW, CHARM and 2 HOMES! Built in 1918, this charming home has been updated while preserving its soul, offering a living experience you simply can't find with new construction. If you've been searching for a home with genuine character and a compelling story, this is it! The unique character is woven into every detail, from the classic front porch with stunning views of Kal Lake to the professionally landscaped yard that feels like a private park. Inside, the original charm has been preserved alongside key modern upgrades like new 200 amp service, new wiring, new septic system, and an updated interior. The upper floor is an ideal space for a primary suite, an inspiring studio, or a quiet retreat. The full, unfinished basement is ready to be transformed into anything you can imagine. The property also includes a separate one-bedroom carriage home with its own address (15808 Old Mission Rd), providing an opportunity for a guest suite, rental income, or a private home office. Paired with a three-bay detached garage/shop, this setup is unmatched in both utility and charm. Location is everything, and this home offers the very best – here you can enjoy the vibrant Okanagan lifestyle with easy access to the Rail Trail, golf courses, local shops, beaches, restaurants, and wineries and only minutes fromthe Kelowna airport. Homes like this are exceptionally rare. Don't miss your chance to own a piece of local history with all the conveniences of today. (id:26472)
Royal LePage Kelowna
1526 Cedar Street
Golden, British Columbia
Discover one of the last available lots in the sought-after Bear’s Paw subdivision on Selkirk Hill! Perfectly positioned across from the Mount 7 recreation area, this prime property offers direct access to biking, hiking, and ski trails right from your doorstep. Enjoy a sunny, south-facing backyard and north-facing frontage that captures mountain views. Partly treed for privacy and flexibility—clear as you wish to create the ideal setting for your dream home. A rare opportunity to build in one of Golden’s most desirable neighbourhoods, surrounded by beautiful homes and endless outdoor adventure. (id:26472)
Exp Realty
100 Industrial 1 Road Unit# #78
Sparwood, British Columbia
Step into style and comfort with this brand-new 20' wide modular home — a true must-see! Thoughtfully designed with a modern aesthetic, this home features a soft, neutral colour palette that creates a warm and inviting atmosphere from the moment you walk in. The open-concept layout places the kitchen, dining, and main living area at the front of the home, perfect for entertaining or relaxing in natural light. Tucked away at the quiet end, the spacious primary bedroom offers a peaceful retreat for rest and privacy. (id:26472)
RE/MAX Elk Valley Realty


