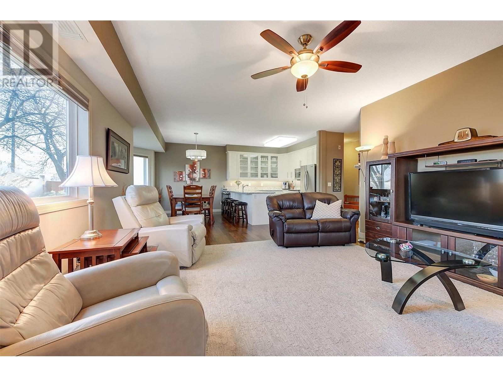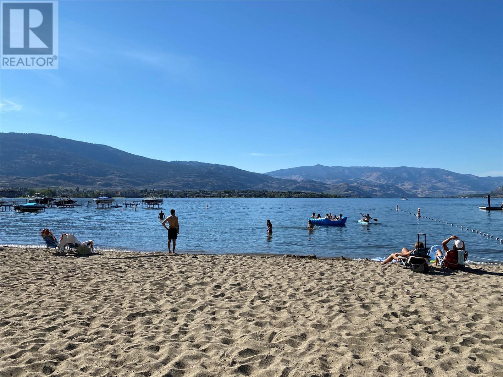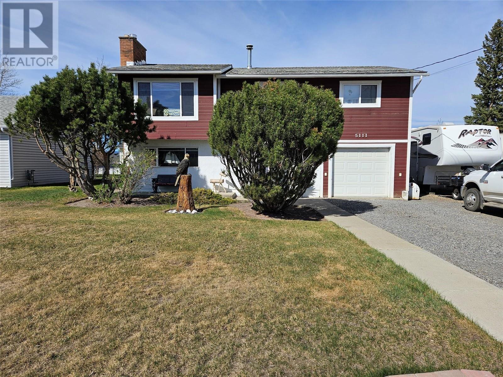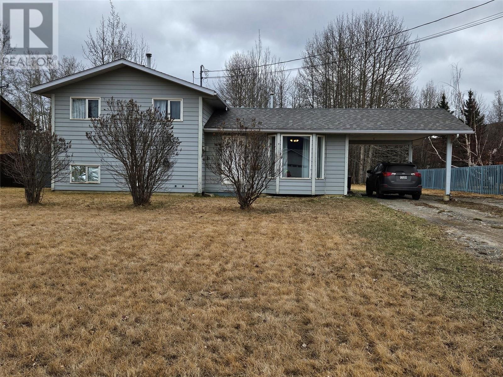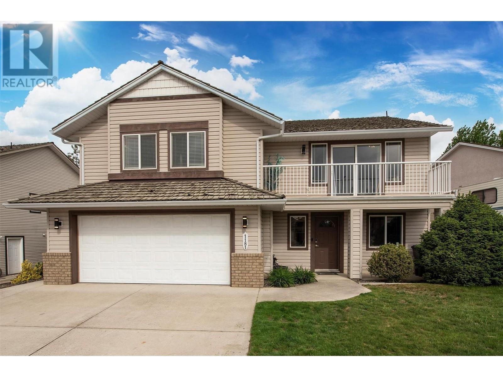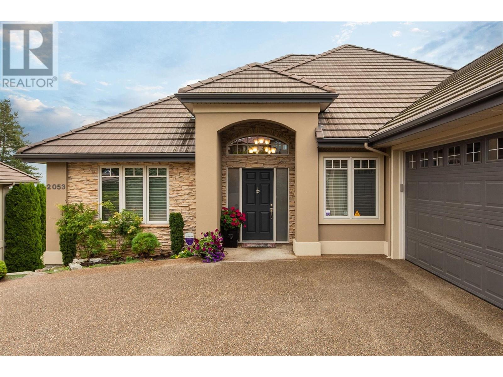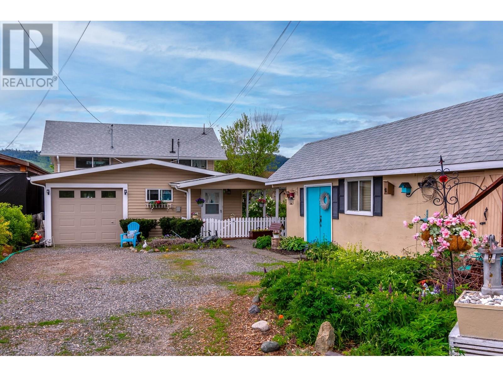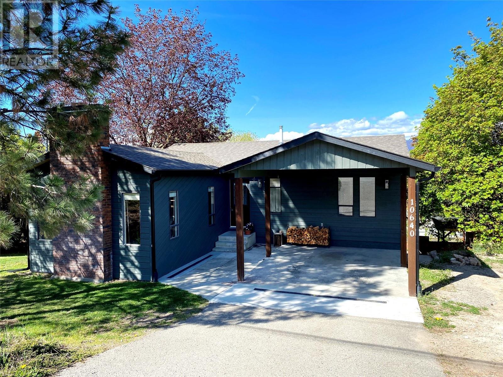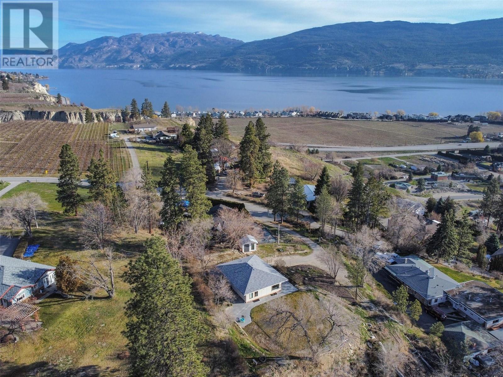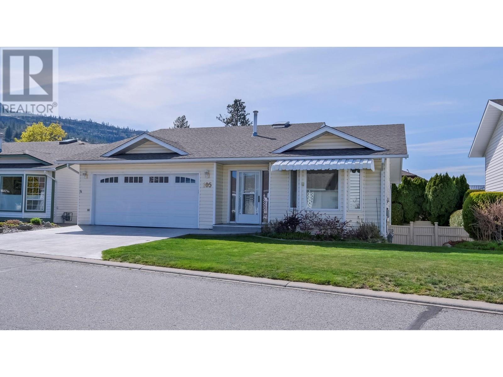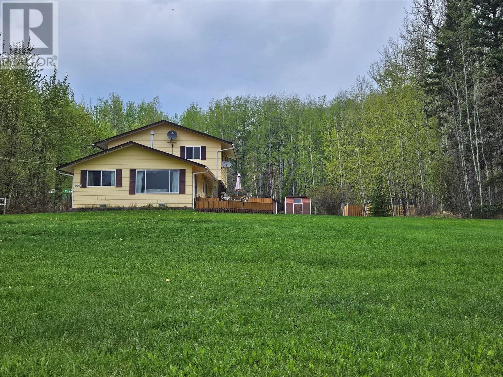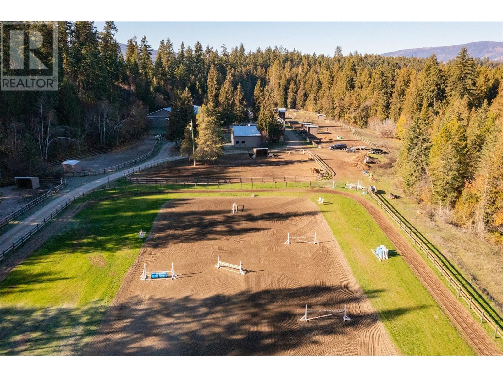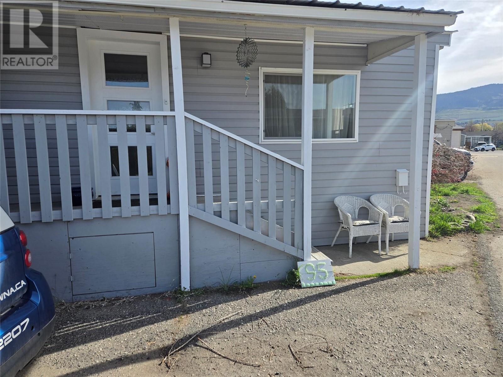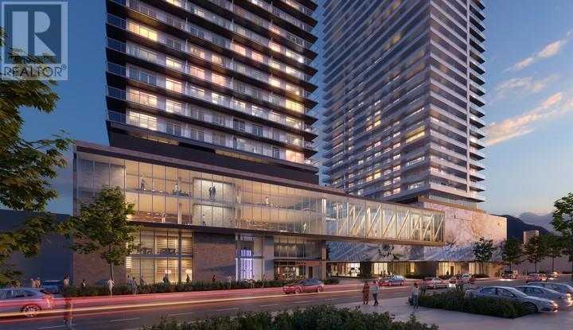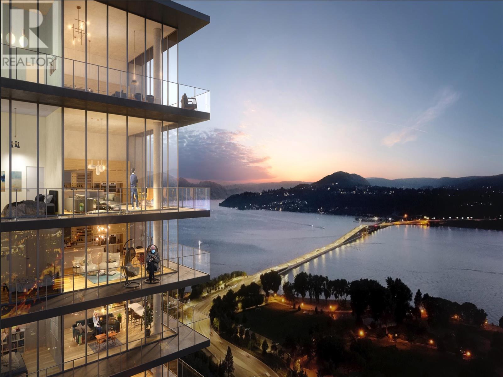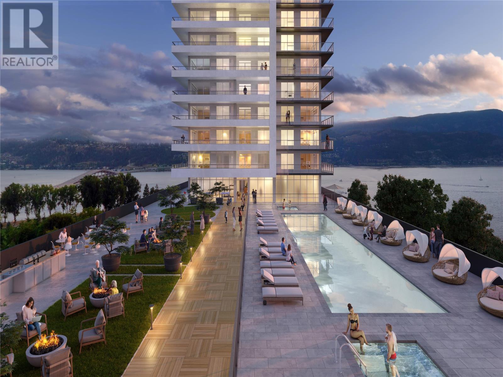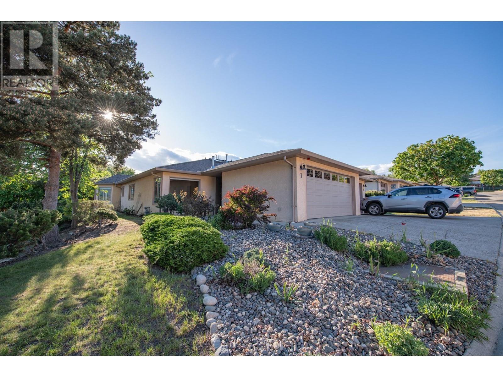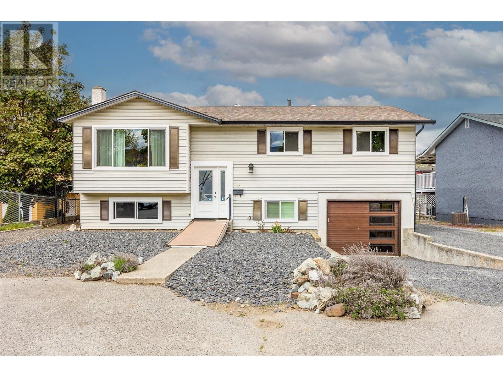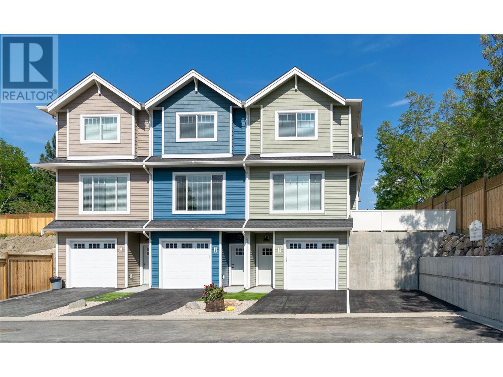Listings
12407 Coldstream Creek Road
Coldstream, British Columbia
CHECK OUT THE NEW PRICE FOR THIS KALAMALKA LAKE ESTATE! Imagine-450 feet of level waterfront for you alone! Escape to one of the shaded areas or enjoy the full sun on the fabulous registered dock. The original 1909 home and boathouse were carefully reworked taking care not to disturb the mature setting and the massive oak tree that centers the grounds of this incredible 2.49-acre estate. The owners enhanced the grounds with a selection of trees and shrubs for more seasonal color and privacy. The home, guest home, and beach house are designed with massive timbers, clay tile roofs, and incredible stonework to blend into the park-like setting and give the impression of a long-established estate. Stone walls and lichen-covered stairways line the paths that connect the buildings and the Kalamalka lake beach! The lighted driveway circles the property for easy access and will over two impressive, gated entrances. The main entrance crosses over a man-made, re-circulating creek that appears to disappear into a stone culvert under the road, and the privacy wall along the east side features a welcoming water feature. Set slightly above the lakeshore, the main home enjoys the magnificent lake and lighted evening views while being almost hidden from lake-goers. The guest home and beach house are ready to enjoy and the Seller's builder will work with you to finish the approximately 16,000 sq. main home. Truly incredible value! (id:26472)
RE/MAX Priscilla
351 Warren Avenue W Unit# 4
Penticton, British Columbia
Welcome to The Bow! Where modern meets friendly and everyone is welcome. Step inside and enjoy the beautiful open concept with 10 foot ceilings, pot lights, and an abundance of natural light. The kitchen has everything you could ask for with stainless steel appliances, quartz countertops, large island, gas stove, under cabinet lighting, and tile backsplash. Adjacent is your spacious dining room with sliding doors for easy access to your backyard and a large living room with a cozy fireplace. The master bedroom has a large walk-in closet, full 3 piece ensuite with his/her sinks and nice walk in shower. The house also boasts a formal entry way as well as a mud room just off the garage; Parking includes an attached double car garage and carport parking. Outside you'll find a spacious oversized South facing covered deck, gas bbq hook up, landscaping, extended fencing and a gate for easy access to walking trails. The complex has a clubhouse with a spacious outdoor patio space for all residents to enjoy. Centrally located just minutes from downtown, shopping and public transit. Land lease until 2166 & no property transfer tax. (id:26472)
Century 21 Amos Realty
4300 44th Avenue Unit# 202
Osoyoos, British Columbia
Lake and mountain views from this spacious open concept suite. Huge deck off of the main living area and another off the primary suite. There are three bedrooms and two bathrooms, one being the primary ensuite. The kitchen features granite countertops and an island for extra seating and hosting guests. Enjoy the outdoor pool and hot tub and the property is just steps to the lake. Private dock at the lake, there is a gym onsite near the pool. Only 10 minutes to Osoyoos Golf Club. In the area is Area 27 Motorsports track, award-winning wineries and restaurants. Use it yourself to live full time. as a holiday retreat, or rent it out and generate great revenue year round. (id:26472)
Real Broker B.c. Ltd
RE/MAX All Points Realty
1370 Bullmoose Way
Osoyoos, British Columbia
A VERY PRIVATE RETREAT awaits you at this exclusive mountain-view residence, nestled on over 3 ACRES within a quiet cul-de-sac. The estate includes both an attached double garage and a detached 1,458 sq ft 6-car garage plus a 2-vehicle carport, making this a CAR BUFFS DREAM. Enjoy MAIN FLOOR LIVING! An expansive living area features a fireplace and seamlessly transitions to the gourmet kitchen and dining space, all with BREATHTAKING MOUNTAIN AND FOREST VIEWS. The primary suite with 5-PIECE ENSUITE, complete with a rejuvenating jetted tub and private deck access. There is also a second bedroom, and a large laundry room/mudroom, strategically positioned adjacent to the garage. On the lower level there is an additional bedroom with direct access to the outdoor oasis, complemented by a vast family room which also opens to the patio. Entertain alfresco, where a HEATED POOL with a picturesque grotto and slide awaits, alongside a HOT TUB and OUTDOOR FIREPLACE. Adjacent to the house is a SEPARATE 550 sq ft GUEST SUITE with 5 pc bath, great for visitors or extended family. RV PARKING equipped with electrical hookup completes this beautiful retreat. (id:26472)
Real Broker B.c. Ltd
RE/MAX All Points Realty
2300 Benvoulin Road Unit# 102
Kelowna, British Columbia
Look no further! Immaculately kept corner end-unit is waiting for you to move right in! The pride of ownership shows throughout this 2 bed/2 bath home boasting an open floor plan that is ideal for hosting. The spacious kitchen features modern cupboards, countertops and stainless steal appliances. Warm and welcoming engineered hardwood floors are just one of many updates to this inviting space. The ground level walk out private patio is equipped with gas hookup and Phantom screens offering enhanced privacy. This suite offers central air, gas fireplace, large laundry room, storage and central vacuum. Hot water is always available and included in your monthly strata fees. The complex features a salt-water pool, hot tub, fitness room, rentable guest suite, meeting room equipped with a kitchen area and includes a pool table for social functions. There is secured underground parking with the option for additional unsecured on site parking on a FCFS basis dependant upon availability. There is a designated 69""x60"" storage locker as well as a smaller locked storage space just off the private patio. Bring along Fluffy to this pet friendly complex. Strata allows one cat or one dog, which must not exceed 40 cm at the shoulder and must be licensed in accordance with municipal requirements. Close to shopping, recreation, transit and walking trails... just move in and start enjoying all the Okanagan has to offer!!! (id:26472)
Royal LePage Kelowna
7600 Cottonwood Drive Unit# 409
Osoyoos, British Columbia
VIEWS! VIEWS! VIEWS! Absolutely gorgeous, rare, TOP FLOOR UNIT with LAKEVIEW, in Casa Del Lago, one of the most desirable WATERFRONT COMPLEXES in Osoyoos that offers a great clubhouse with fitness and games rooms, outdoor swimming pool, hot tub, 400 feet of private sandy beach, reflection pool, guest suite, dock & beautifully landscaped grounds. Remodelled and immaculate this beautiful top floor 1Bdrm + Den (715sft) unit is facing the LAKE and the COURTYARD (West) and features large bright windows with lake and mountain views, laminate and tile floors throughout, a cozy gas fireplace, convenient in-suite laundry, spacious and bright bedroom, double door bathroom, large windows and sliding doors from the livingroom and from the bedroom to the private balcony with breathtaking views of the lake and the reflection pool. Versatility abounds with the DEN that can serve as an office or be transformed into additional sleeping quarters with a bunk or hide-a-bed. The complex also features secure underground parking and visitor parking and allows rentals (minimum 1 month), pets and no age restriction. Great investment property, summer getaway or to live in all year around. (id:26472)
RE/MAX Realty Solutions
5111a 43 Street Ne
Chetwynd, British Columbia
PUT THIS ONE ON YOUR LIST, YOU DON'T WANT TO MISS OUT. Charming and spacious 3-bedroom, 1.5-bathroom, 2-storey residence with beautiful curb appeal and tons of parking. Inside, you will be greeted by a sweeping 1939 sq. ft living with classy interiors, a cozy living room charmed with a gas fireplace that is a perfect gathering spot, while the three bedrooms nestled on the upper level provides privacy and comfort with a handy 2-piece ensuite. The heart of the home is embraced with an impressive and inviting massive kitchen with loads of counter tops, cupboards, pantry, broom closet and office area. Experience a warm welcome with a pleasant entry and spend your lazy afternoons in the large, comfy family room adorned with a warm embrace from the wood heat. Enjoy your exclusive sports/crafts room, spacious laundry, and plenty storage space The house doesn’t stop impressing! Limestone PARKING area, fantastic for RV, boat, trailer, guest parking. Take advantage of the attached garage and more storage space. Step outside to an impressively maintained yard with additional storage under the deck. Upgrades have been made throughout the years on this remarkable property ensuring reliability & class. A robust 200-amp service, 100 amp to the house and a 100 amp to the shop. Location, location, location with dream kitchen and yard - this property is the one. Don't wait - this captivating home could be yours. (id:26472)
Royal LePage Aspire - Dc
5112 43 Street Ne
Chetwynd, British Columbia
MASSIVE YARD AND WONDERFUL FAMILY HOME. This 1993 home promises the comfort of 5 bedrooms, 2 bathrooms spread across 1550 sq ft. Showcasing a classic split-level design with three levels, offering privacy and shared spaces in equal measure. Further enhancing the home’s appeal is the spacious carport, providing secure and convenient car storage. Be welcomed into a cozy living room boasting a bay window that fills the space with a generous amount of natural light. The centerpiece of this room is surely the cozy gas fireplace, a certain crowd-pleaser during cold winter evenings. The kitchen is fitted with sturdy oak cupboards complemented by deep pots and pan drawers. The primary bedroom ensures its occupant’s complete comfort and convenience by featuring exclusive access to the main bathroom. The utilization of space is commendable as seen with the generous storage options in the crawl space and the storage bin holder in the lower bathroom. Outdoor features, brag about a massive backyard and three storage sheds with room for a shop. The property offers vehicle access to the backyard, giving you diverse options for usage. Perfectly located in the popular Rodeo Sub, it offers the advantage of having essential community facilities within walking distance. You’ll appreciate the convenience of being able to walk to the school, library, and the recreation center. (id:26472)
Royal LePage Aspire - Dc
1181 Starlight Crescent
West Kelowna, British Columbia
Located in a quiet cul-de-sac, this beautiful 5-bedroom, 3-bathroom residence is full of excellent features. The kitchen is a chef's paradise, including a smart refrigerator, ample cabinet and pantry space, a large kitchen sink, quartz countertops with stylish tile backsplash, and a bar fridge. The dining room is perfect for hosting with a built-in buffet and a custom wine rack display. The living room is a nice balance of spacious and cozy, complete with a gas fireplace. Enjoy outdoor living with a large, flat, fenced yard where kids and pets can play safely - there's even space for gardening! The downstairs in-law suite has its own private entrance which provides versatile living options. Whether you want to expand your own living space or use it as a mortgage helper, the choice is yours. Bonus parking is available for trailers or extra guests. Conveniently located near two elementary schools, steps away from hiking and biking trails, a short 10-minute drive to Kelowna, and local amenities close by. This home truly has it all—don't miss the opportunity to make it yours! (id:26472)
Royal LePage Kelowna
2053 Capistrano Drive
Kelowna, British Columbia
Absolutely stunning home within Quail Ridge Golf Community. Nestled in a private setting and boasts over 3800 sqft of living space complete with a triple garage. Main level of this rancher walkout features an elegant kitchen with loads of cabinets, large island, granite countertops, stainless appliances including 2 ovens. With its open concept, entertaining guests from the living room and dining space is seamless. You'll love the oversized deck perfect for BBQ & Morning coffee. Office & two bedrooms on the main floor, primary bedroom with steam shower, jetted tub & large double vanity. Follow the staircase to the lower floor where you will find the recreational area complete with built-in bar, billiard area, 2 bedrooms, gym/hobby room and storage area. Then access to a beautiful lower deck space with hot tub that seats for 8. Lavishly landscape grounds...impeccable attention to detail inside and out. Quail Ridge Residents Association Board has been chosen to participate in the City of Kelowna's neighborhood Association Affiliation Pilot Program. This is a two year program that aims to create a formal partnership program with the City that will be used for all neighborhood associations in the future. A large part of the program will be about being FireSmart. Quail Ridge was chosen because of its previous successes and commitment to building a vibrant, safe and connected community. OPEN HOUSE-SUNDAY, MAY 26, 2:00-4:00pm (id:26472)
Royal LePage Kelowna
7 Fred Road
Vernon, British Columbia
Great opportunity to own a lakefront home in the beautiful Okanagan at an affordable price! Beautifully finished 2 Bedroom, 1 Bathroom Home. Top floor offers two nice sized bedrooms. Main floor boasts a bright main living area with lots of space to spread out. Kitchen is bright and white, lots of counter space! Dining area and Living room share a fireplace and a spectacular lake view! Foyer is a great size with sky light and access to pantry/walk in closet and bathroom. The stunningly landscaped back yard offers a deck, patio, and the most inviting perennial gardens attracting honey bees and humming birds. Only a few steps down to the sandy beach area and lake. Yard has a great garden space with established raspberry & strawberry gardens. Out front a 500 sq foot finished separate building, waiting for your ideas. Additional 568 Square feet of unfinished storage space. Finished area would work great as studio or office space. This large lot has lots of room for parking, RV's, boat and toys. The cabin water is a lake in-take well. Fully winterized for year round use. Wonderful spot for you to live full time or use as a vacation location and create fabulous family memories. Make sure to book your viewing today! (id:26472)
Value Plus 3% Real Estate Inc.
10640 Teresa Road
Lake Country, British Columbia
Excellent Family Home and location. Welcome to this 4 bedroom 3 bathroom updated home that is close to shopping, airport and all the fine amenities Lake Country has to offer. Upstairs has an updated kitchen overlooking the dining room and sunken livingroom, with a cozy fireplace. There are 3 bedrooms upstairs for a growing family with a 2 piece ensuite as well as a full bathroom. The downstairs has a full bathroom, nice size living area and a bedroom. There is enough room to install a kitchen that would suite the downstairs for that extra income. With its own entrance. The back yard is of a lovely size and they started to tier the back yard with a beautiful 60 ft x 3 ft Allen Block retaining wall with a staircase in the center. A fire pit is envisioned for the one side and the rest is ready for your ideas. Large lot at .29 acre. Featuring: a new water softener, newly painted upstairs and outside. Connected to City Sewer, New AC and HWT. Newly built 8x12 shop and garden shed. New High Efficiency Furnace, New Dishwasher and new Microwave. Walking distance to Peter Greer Elementary School and minutes form Okanagan Rail Trail. This home has truly been updated and ready for that new family. (id:26472)
Coldwell Banker Horizon Realty
3909 Gartrell Road
Summerland, British Columbia
Welcome to your own private oasis! Nestled on a sprawling 1-acre property, this stunning home offers unparalleled panoramic views of the lake, valley, orchards, and vineyards – a true Okanagan paradise. Step inside this updated, move-in-ready home featuring 3 bedrooms and 2 bathrooms. On the main living area, you'll find 2 bedrooms, a bathroom, a kitchen, and a living room – all bathed in natural light streaming through large windows, framing the breathtaking views. The lower level boasts a third bedroom, a bathroom, a spacious rec room, and a convenient kitchenette area. Entertain in style on the expansive deck off the kitchen, where you can soak in the scenery and embrace the quintessential Okanagan lifestyle. With a garage and ample additional parking for your boat or RV, this property offers both convenience and versatility. Don't miss the opportunity to own this one-of-a-kind home and property. Schedule your showing today. Be sure to check out the 3D tour online for a virtual preview! (id:26472)
RE/MAX Orchard Country
3400 Wilson Street Unit# 105
Penticton, British Columbia
Welcome to The Springs, a gated community ideally located just a short walk from Skaha Lake, its beach, park, shopping, restaurants, and the seniors drop-in center. This fantastic 1546 square foot home features a double garage and a functional floor plan with 3 bedrooms and 3 bathrooms. Entertain effortlessly in the spacious living room with vaulted ceilings and a lovely bay window allowing lots of natural light to flood in. The generously sized kitchen offers plenty of cupboard space, newer appliances, and quartz counters. Just a few steps down, you will find a bonus room with a gas fireplace, a bedroom, full bathroom, patio doors to the back yard, laundry and lots of storage easily accessible. Outside, the fully fenced and private backyard provides an inviting space to relax and enjoy warm summer days. This age-restricted complex (55-plus) welcomes pets with approval and offers RV parking for added convenience at only $10.00 per month. The friendship Center (clubhouse) offers a games room, kitchen, library, seating areas and a fantastic patio with barbeques overlooking the water feature. This home has been loved and cared for by the same owners for many years and presents a great opportunity for buyers to make it their own. With a low monthly strata fee of only $75.00, this is a perfect place to call home. (id:26472)
Chamberlain Property Group
1250 Cooper Road
Oliver, British Columbia
Introducing this brand new 3-bedroom, 2-bathroom rancher in Oliver BC designed for modern comfort and tranquility. This beautiful and thoughtfully designed home offers an open concept floor plan creating an inviting space that welcomes you home. The primary bedroom is spacious in size with a walk in closet and full ensuite bathroom. The kitchen is bright and open with an island, large pantry, quartz counters and lots of cupboard space. The sliding doors off your living room open to a large deck. The back yard is fully fenced and offers privacy as well as lovely views of the mountains. There is a fully finished heated single car garage plus outdoor parking. The front yard is low maintenance with xeriscape landscaping. For added convenience, the property is equipped with a roughed in EV charger, roughed-in solar panel connection and a gas line for the stove, catering to your modern lifestyle needs. The location can’t be beat and offers convenience and lifestyle, situated just a short distance from town, Fairview Mountain Golf Course, Area 27 Raceway Park, and many great wineries, parks and beaches. Low bare land strata fee of $99.00 / month. Don’t miss this opportunity for a brand-new home at an affordable price. (id:26472)
Chamberlain Property Group
6640 Lakeshore Drive
Moberly Lake, British Columbia
Can’t find that property for the price you want? Come take a look at this one. Act Now, this property won't last long; located at Moberly Lake - 1850 sqft. 4-bedroom, 1.5-bathroom, 1 1/2 storey with fireplace, (3600 BTU offers dual setting) cozy South facing living room huge windows, spacious kitchen, second living room or family room, laundry on main level with 2-piece bath. 13' deep well & cistern, septic system, flat, secluded & private, park like setting on 1 acre. Home radiates warmth, comfort & and all the feelings of home sweet home. (Contractor states there is R30 insulation in the attic), 2-tiered deck; top level measures 16x20, lower deck measuring 14'6 x 12'3. This home has been well loved and enjoyed and you’ll love it too. If you want a solid home at an affordable price, call us and we’ll take you for a tour. (No showings on Tuesday’s please). (id:26472)
Royal LePage Aspire - Dc
4452 Sleepy Hollow Road
Armstrong, British Columbia
Welcome to 4452 Sleepy Hollow Road, a one of a kind Equestrian Estate Property located in Armstrong, BC. As you enter this private gated property you will find the 3 bed/2 bath Tudor style home complete with carport and a large guest room/rec room above. The gorgeous rock fireplace with new wood burning insert sets the tone for the comfy family room. The spiral staircase takes you to the second level walkway leading to the 2nd and 3rd bedrooms. Back on the main level the Primary bedroom and cozy kitchen just off the family room looks out onto the 20 acre estate. As you make your way down the lamplit park-like setting driveway, you will find 2 RV sites with full hook ups and to the right a 70x200 well footed outdoor riding arena complete with an exercise track spanning around approx. 3+ acres. At the end of the driveway the 60x120 HEATED INDOOR RIDING ARENA complete with an enclosed heated viewing area comes into view. Attached is a gorgeous heated 10 stall horse barn with wash bay, 2 tack rooms, feed room, newly renovated full bath/laundry room and office (possible added suite) - plus two of the doors in the horse barn aisle way lead to the newly updated 1 bed 1 bath spacious suite. Add in the 30x40 fabric enclosed hay shed, 20x90 pole shed w/3 stalls and equipment storage, 10 large outdoor paddocks with shelters and automatic waterers, double bay workshop/garage - and you have your very own Equestrian Paradise with access to surrounding trails! (id:26472)
Royal LePage Downtown Realty
1133 Findlay Road Unit# 95
Kelowna, British Columbia
2 bedroom one bath mobile home in serene 55+ trailer park. Level lot, 3 parking spaces, with large yard, which can be fenced in and has a raised vegetable garden! Allowed 2 dogs up to 15"" tall. Pad rent includes water at $511/month. Major renovation in 2022 includes from the ground to the roof: leveling with new blocks and concrete pads, new multi head split heat pump (removed original gas furnace) new hot water tank with expansion tank, new wiring and electrical panel, new 6"" insulation, vapour barrier and drywall, new subfloor and laminate flooring throughout. New metal roof, vinyl siding, windows and doors. 4pc bath including clawfoot bathtub. (id:26472)
RE/MAX Kelowna
1626 Water Street Unit# 3706
Kelowna, British Columbia
Take advantage of 10% deposit down for a limited time! Welcome to The Eli at Water Street by The Park; the centerpiece of a 3 tower residential development in a prime downtown location overlooking Okanagan Lake & City Park. The Eli features 42 stories, world class amenities, restaurants, shops and the new UBCO campus all within walking distance. Your new home gives you all that Kelowna has to offer. Homes feature spacious floor plans, private balconies with expansive views & contemporary finishes throughout. An extraordinary amenities package is found at The Deck where residents can enjoy a fully equipped gym, heated pool overlooking the lake, dog wash, golf simulator, ample indoor/outdoor entertaining and recreational space and a co-workspace. Interiors feature quality fixtures with 2 designer colour palettes, elevated touches like marbled porcelain tile, KOHLER chrome fixtures, luxury vinyl flooring & a luxury integrated & stainless steel Fulgor Milano appliance package that will make you love where you live! Estimated completion in 2025. (id:26472)
Oakwyn Realty Ltd.
1626 Water Street Unit# 2804
Kelowna, British Columbia
Take advantage of 10% deposit down for a limited time! Welcome to The Eli at Water Street by The Park; the centerpiece of a 3 tower residential development in a prime downtown location overlooking Okanagan Lake & City Park. The Eli features 42 storeys, world class amenities along with restaurants, shops and the new UBCO campus all within walking distance, your new home gives you all that Kelowna has to offer. Homes feature spacious floor plans, private balconies with expansive views & contemporary finishes throughout. An extraordinary amenities package is found at The Deck where residents can enjoy a fully equipped gym & heated pool overlooking the lake, dog wash, golf simulator, ample indoor/outdoor entertaining and recreational space and a co-workspace. Interiors feature quality fixtures with 2 designer colour palettes, elevated touches like marbled porcelain tile, KOHLER chrome fixtures, luxury vinyl flooring & a luxury integrated & stainless steel Fulgor Milano appliance package that will make you love where you live! More options available. Presentation Centre open Saturday to Tuesday 12-5. Estimated completion in 2025. (id:26472)
Oakwyn Realty Ltd.
1626 Water Street Unit# 3103
Kelowna, British Columbia
Take advantage of only 10% deposit for a limited time! Welcome to The Eli at Water Street by The Park; the centerpiece of a 3 tower residential development in a prime downtown location overlooking Okanagan Lake & City Park. The Eli features 42 storeys, world class amenities along with restaurants, shops and the new UBCO campus all within walking distance, your new home gives you all that Kelowna has to offer. Homes feature spacious floor plans, private balconies with expansive views & contemporary finishes throughout. An extraordinary amenities package is found at The Deck where residents can enjoy a fully equipped gym & heated pool overlooking the lake, dog wash, golf simulator, ample indoor/outdoor entertaining and recreational space and a co-workspace. Interiors feature quality fixtures with 2 designer colour palettes, elevated touches like marbled porcelain tile, KOHLER chrome fixtures, luxury vinyl flooring & a luxury integrated & stainless steel Fulgor Milano appliance package that will make you love where you live! More options available. Presentation Centre open S25aturday to Tuesday 12-5. Estimated completion in 2025. (id:26472)
Oakwyn Realty Ltd.
1001 30 Avenue Unit# 1
Vernon, British Columbia
Nestled in the vibrant 55+ community of Inglewood, in the heart of East Hill, this delightful 2 bed, 2 bath home boasts a coveted south-facing orientation offering fabulous views of the tranquil pond and picturesque farmland. Step inside to discover a spacious interior with vaulted ceilings in the living/dining room creating an inviting atmosphere for both relaxation and entertainment. The kitchen comes with plenty of counter space and an abundance of cabinetry plus a charming breakfast nook, perfect for enjoying your morning coffee while soaking in the scenic views. Adjacent to the kitchen, the family room is ideal for intimate gatherings or quiet evenings at home. Step through to the back covered patio where you can dine alfresco or simply unwind while appreciating the beauty of the landscaped surroundings and softly flowing stream The spacious primary bedroom has his and her closets and the ensuite bathroom has a walk-in shower and jetted tub, promising moments of pure relaxation. The second bedroom/hobby room features the convenience of a Murphy bed, main bathroom and laundry complete the interior. The DOUBLE CAR GARAGE provides ample space for storage and vehicles. Whether you're enjoying the peaceful indoors or embracing the outdoor lifestyle of a covered patio, clubhouse and 18' x 38' swimming pool, this charming property offers a perfect blend of relaxation and convenience. Pet restriction one cat OR one dog 12"" at the shoulder. Don't miss your chance to own this home (id:26472)
RE/MAX Vernon
464 Mcphee Street
Kelowna, British Columbia
Welcome to your summer oasis in Rutland! Located right across Ben Lee Park, in a quiet cul-de-sac, with beautiful views of the Park and mountains, this 5-bed + den, 2-bath home is ready for your family! Outdoor, inground pool with brand new liner and plumbing. The backyard has access to RV which can be hooked up to sewer and electricity (50amp plug). Walkout 2-bed, 1-bath basement with small kitchen + laundry area including shelves, sink, mini fridge, airfryer, cooktop, washer and dryer. Accessibility for wheelchair with ramp at the front and back doors, and stairs lift available (not installed) for inside stairs and pool. Wheelchair-accessible bathroom on main floor. A/C, furnace, and HWT replaced in 2015, back windows 2018, back door 2019, front windows 2021, front door 2022, electrical boxes 2015, floors 2015, and garage door 2018. Plenty of storage and parking. Close to schools, sports facilities, water park, and easy access to Hwy 33 and 97. 11 min to UBCO and 12 min to the airport. Tenant on a monthly lease agreement. (id:26472)
Real Broker B.c. Ltd
1910 11 Avenue Ne Unit# 12
Salmon Arm, British Columbia
**DEVELOPER WILL PAY THE FULL GST ON UNIT #12! THAT IS $27,495 in SAVINGS!** DRIVEWAYS with plenty of garage space welcome you at Hillside Terrace, where 1567 sq/ft of tastefully designed living space awaits. The open concept main level features plank flooring throughout, and contains the living room, dining area, powder room, and kitchen with shaker-style cabinets, quartz counters, and an 8’ seat-at island with spot for your beverage fridge. This level has a view out the front and walks out to your backyard which is privately fenced and includes artificial turf, patio space, and a small garden area to use as you wish; perhaps for vege’s, flowers, or shrubs (low-maintenance yards keep the strata fees lower). The upper level, with plush carpeting, consists of the primary bedroom with ensuite, a 2nd bedroom, a den/office, and the main bathroom. For additional space we go downstairs where your custom-sized flex-space awaits your plan (currently calculated at 210 sq/ft): This is where you could have a media room, an office, he/she-cave, a storage room, or leave it open to accompany motor toys or a 2nd vehicle. And, if you decide to forgo the flex-space, we will reduce the price of the unit by $2500. Sound-proofed, gas heat, central air, window coverings included, and a $5000 appliance credit (or price reduction) make this a great value for a brand new townhouse in Salmon Arm. Centrally located, to schools, recreation/events, shopping, restaurants, theatres, and pet friendly. (id:26472)
Royal LePage Access Real Estate






